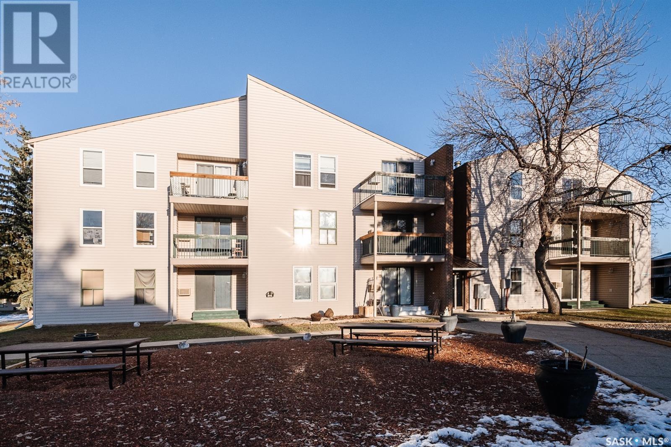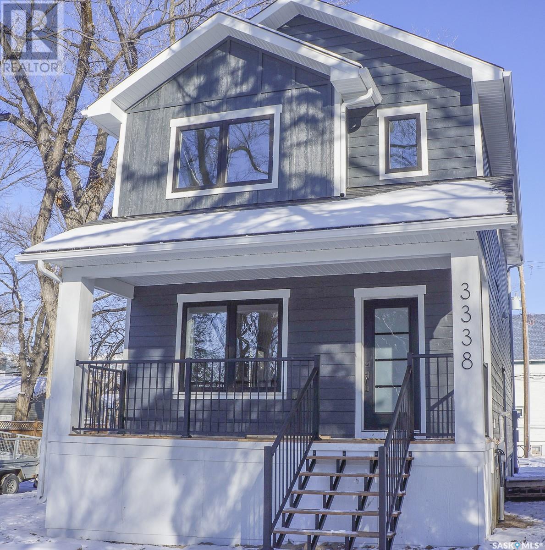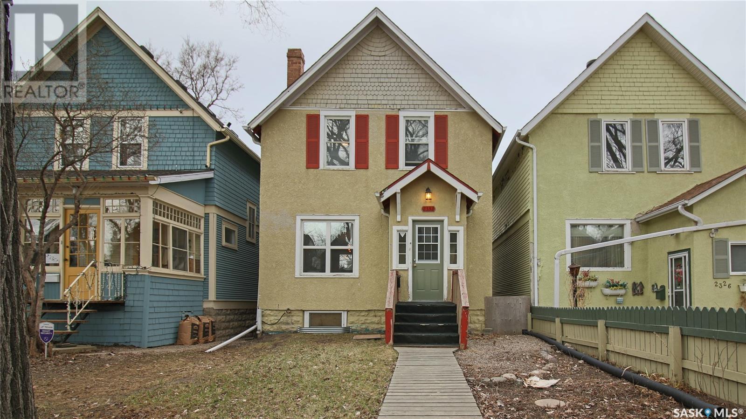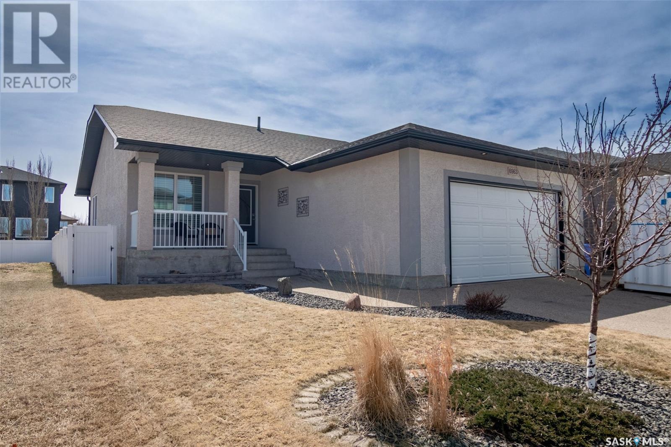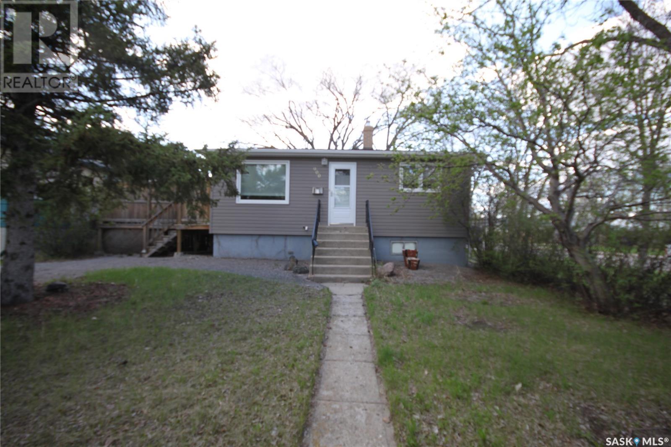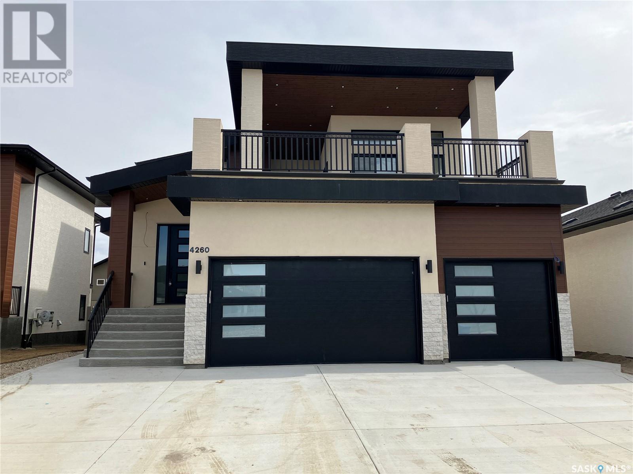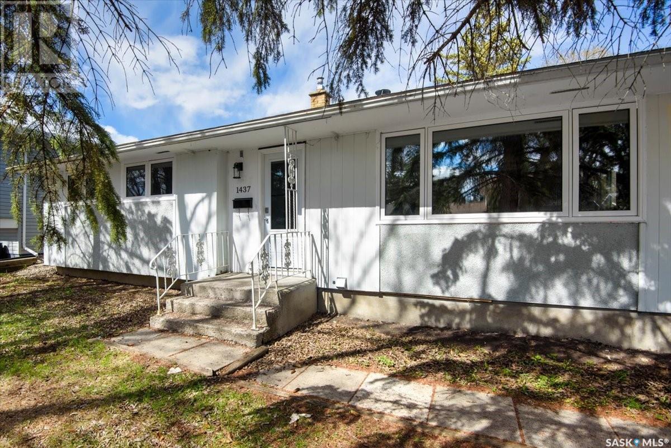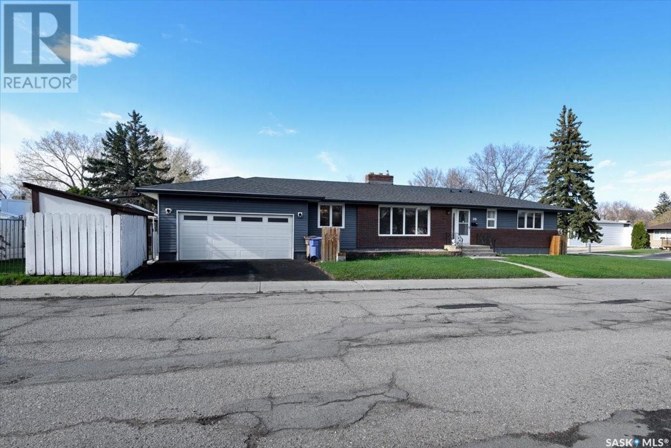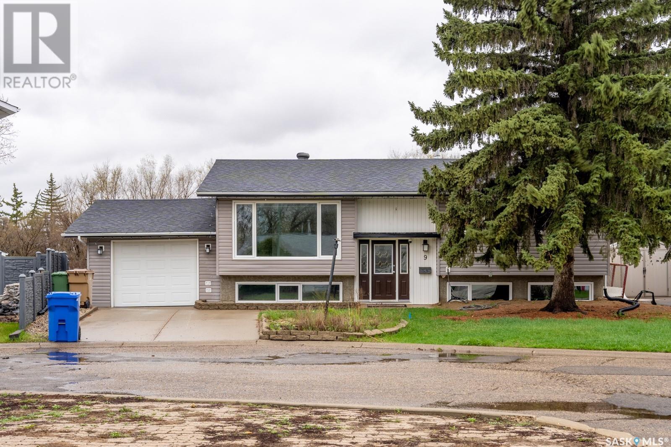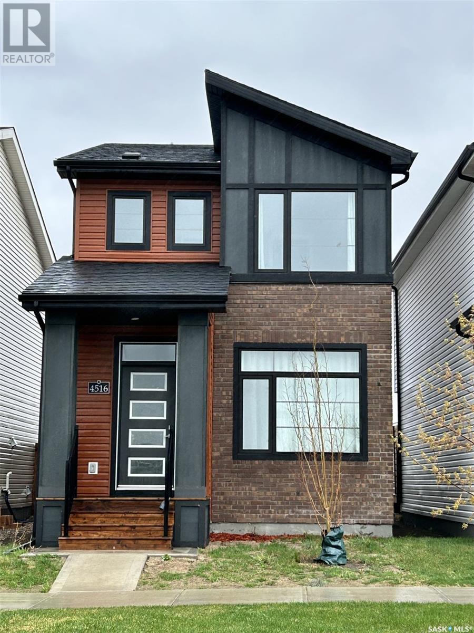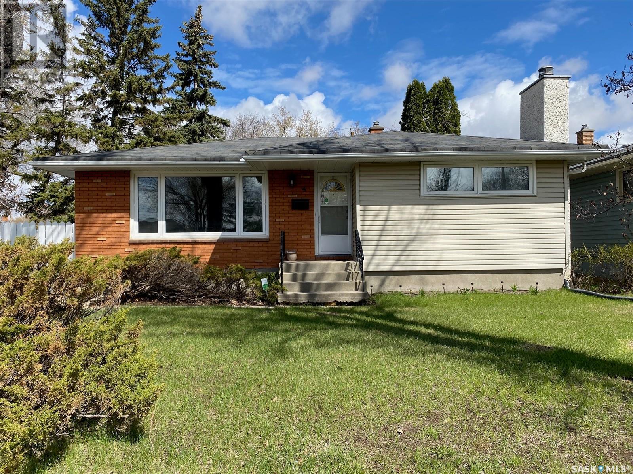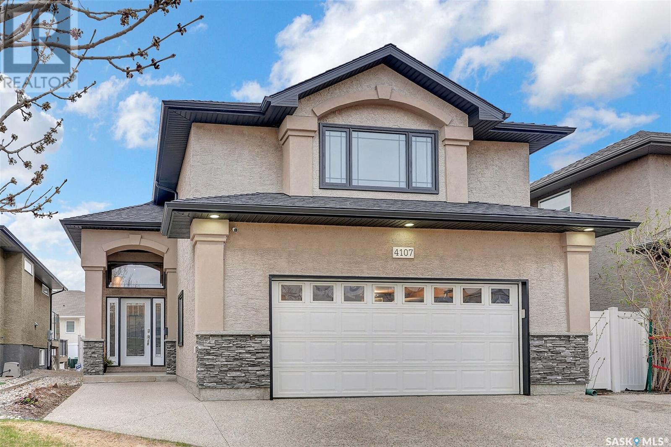SEARCH REGINA AND AREA HOMES FOR SALE
- UPDATED HOURLY
- NEW (FRESHEST) LISTINGS ARE FIRST
- ADDITIONAL SEARCH PARAMETERS ON THE RIGHT SIDE OF THE SCREEN
LOADING
201 34 Nollet Avenue
Regina, Saskatchewan
Normanview West location, close to restaurants, grocery shopping, movie theater, bus stops, and all other North end amenities. This second floor unit 2 bedroom , 1 bathroom, large in-suite storage area, and spacious living room with access to thee south facing balcony. This condo also comes with one designated parking space. The secure building has shared laundry and visitors parking. Condo fees include: common area maintenance, heat, water, sewer, garbage removal, snow removal, lawn care, and reserve fund. (id:48852)
3338 Victoria Avenue
Regina, Saskatchewan
Brand new construction, 1546 sq ft two storey. Main level includes functional kitchen with soft close cabinets, eat-up centre island, ample room for a dining table and stainless steel appliances. Large pantry, two piece bath and direct access to 8'x10' deck. Living room includes large south facing window. Second level includes three bedrooms, two bath. Primary bedroom with large walk-in closet and three piece ensuite. Two additional bedrooms and laundry. Basement is setup with side entrance for easy development into a legal suite or additional living space. Main and second level are finished with luxury plank flooring, quartz counter-tops in kitchen and bathrooms. 22'x22' concrete pad with thickened edge to allow easy construction of a double car garage. 200 amp electrical service. Tankless water heater and central Air Conditioning included. (id:48852)
2332 Montreal Street
Regina, Saskatchewan
Welcome to 2332 Montreal Street. This 1227 square foot 2 storey home exudes character through and through. Up the walk and through the porch you walk into a beautiful classic open concept design offering original hardwood floors. The living area is super comfortable with a large east facing picture window. The dining space is large and makes a great place for entertaining. The kitchen has been remodeled and shows very well. Features of this new design include quartz counter tops, tile backsplash, granite/composite sink, European style cabinetry, quality lino flooring, a full stainless steel appliance package, modern hood fan and a suspended ceiling with led pot lighting. Off the kitchen is the back porch leading to the sizable pressure treated backyard deck. Up the stairs you have a primary bedroom with considerable size and a secondary bedroom offering almost as much space. The redesigned bathroom is enormous and something you rarely see in a house of this vintage. Up here is also a dedicated laundry room only adding to the absolute convenience of this home. There is a car port out back that will hold 3 vehicles and this yard is fully fenced. Come see what this character home has to offer and don't forget you are just steps away from Wascana Park! (id:48852)
6963 Maple Vista Drive
Regina, Saskatchewan
Executive Sthamann built bungalow in Maple Ridge shows 10/10! This meticulously maintained one owner home has been professionally finished by the builder from brand new with great upgrades and features that are sure to please. The front foyer has tiled flooring and the large windows allow for an abundance of natural light that takes you in to an open concept main living area. There are plenty of kitchen cabinets, a corner pantry, huge island with granite counters and SS appliances included. Enjoy the fireplace in the winter and backyard access to the deck/pool area for entertaining in the summer. If you want to pamper yourself with an amazing primary bedroom suite you're going to love the huge 10 x 10 walk-in closet with tons of storage for all of your clothes and the 5 pc ensuite that features a beautiful 7 x 7 tiled shower/tub combo with dual rain shower head & spray as well as his & hers sinks. You can also spoil yourself with a heated towel bar on a timer. A second bedroom, full 4pc bath and main floor laundry both with tiled flooring complete this level. Down to the lower level you can enjoy a great open space to play pool, watch movies or sports in the large rec room that includes a bar area. You will also find bedroom #3, a 3 pc bathroom with tile flooring and den/exercise room which can easily be converted to a 4th bedroom if desired. This back yard is an oasis to get your R&R whether you're sitting on the deck, cooling off splashing in the pool or relaxing on the patio with friends/family. Move-in ready for new owners to call HOME! (id:48852)
900 Arthur Street
Regina, Saskatchewan
Great location in a quiet area of Rosemont with park across the street. This raised bungalow home has seen many upgrades over the last dozen years. Items of note are an extra 1.5” insulation, vinyl siding, soffits, fascia, eaves, triple pane windows on the main level, doors and storm doors, upgraded attic insulation, large side deck, chain link fence with a large roller gate, and central air conditioning. Although this home is not really large it is well laid out with an upgraded kitchen boasting extra storage cabinets in the hall. The main floor bathroom has a major reno done replacing all the plumbing, tub, toilet, sink and fixtures. Basement was braced, spray foamed, framed outside walls and drywalled and is open for your dream planning to happen for what you would need. Home does have a hi-efficient furnace with AC, an updated 100 amp breaker panel. Now being nestled on a large 50’ x 125’ corner lot give you great access to the yard off the alley and is complimented with 24’ x 24’ garage that has a small panel allowing for a 220 plug…fabulous for someone wanting to work in the garage or giving you ample space for covered parking. The is also a smaller shed available for your seasonal storage items. Quick possession is available so that you can stop paying rent and spend the summer in your own yard!!! (id:48852)
4260 Elderberry Crescent
Regina, Saskatchewan
This custom built luxurious home is located on a quiet crescent in The Creeks close to parks and walking paths. With nearly 5000 square feet of finished living space this home has something for everyone. It has a strikingly modern exterior with a driveway that accommodates 4 cars. As you enter the foyer you will walk into the formal living room with tiled floors and 9ft ceilings. On the main floor there are two walls with custom artwork from Justine Marie Studios. The kitchen has that WOW factor with the two toned cabinets, large island, and the granite countertops and backsplash. The family room has 20ft ceilings and an electric fireplace with a second JMS piece. From the dining room you have access to the rear covered deck and backyard. Also off of the dining room is a spice kitchen/butlers pantry with quartz countertops and a gas range with a microwave hood fan. There are two bedrooms on the main floor with a 3 piece bathroom. Completing the main floor is a powder room, laundry, and a mudroom. On the second floor the bonus room opens to below and has a wet bar plus an adjacent 2 piece bathroom. Straight from the pages of a luxury design magazine is the primary bedroom with the vaulted ceilings and two walls of patio doors that take you to your private partially covered 20.5ft x 30ft private balcony. The 5pc ensuite has a custom tiled steam shower, 2 person soaker tub, and a separate vanity/makeup table. The walk-in closet has an island and gorgeous cabinets to show off your shoe and handbag collections. There is a separate side entrance and the basement is fully developed with in floor heat. Here there are 2 additional bedrooms with a jack-and-jill bathroom, a second primary bedroom with a 3 pc ensuite, and a 2 pc bathroom off of the rec-room. There is also a second wet bar area and an additional laundry room in the utility room. The triple attached garage is insulated, drywalled, and heated (in-floor) with a floor drain with 12ft ceilings. (id:48852)
1437 Shannon Road
Regina, Saskatchewan
Welcome to 1437 Shannon Road! This move-in ready home has undergone an extensive list (see below!) of renovations and is ready for new owners. It is located on a quiet street in desired Whitmore Park, close to the University of Regina and south end amenities. With 6 bedrooms and 2.5 bathrooms, this home can easily accommodate your larger family or provide additional income. The main entrance leads you to a spacious living room with large windows and newly renovated kitchen with stainless steel appliances. The main floor houses the master bedroom with an ensuite bathroom, and 2 other bedrooms and another bathroom. The basement can be accessed from the main floor and the separate back entrance, and showcases a kitchenette, laundry area, spacious rec room, full bathroom, and 3 more bedrooms. Upgrades include: new sewer line from city sewer to the stack, all 4 basement walls braced per structural engineers instructions with interior water management, weeping tile and sump pump, basement framed with floating walls, insulated and finished, basement ceiling was hung with resilient channel and insulated with Rockwool, all new windows and doors, new electric panel, new shingles, all light fixtures and outlets, all new vinyl flooring, new paint throughout, living room fireplace, kitchen, all bathrooms, some appliances. All upgrades completed in 2022. Immediate possession available! Don’t miss out on this opportunity! (id:48852)
28 Carson Road
Regina, Saskatchewan
Welcome to 28 Carson Road! This stunning, move-in ready bungalow with a double attached garage is sure to impress. Located in Uplands, it is close to schools and parks, with easy access to Ring Road and highways north of the city. The main entrance leads to the bright, spacious living room with large, sunlit windows and the connected dining room which includes built-in cabinetry. The kitchen is bright and modern, with stainless steel appliances, tons of storage space, and a secondary dining or sitting area. Main floor laundry and a mudroom with yet more storage space leads to the insulated, attached double garage.The master bedroom is complete with a 4-piece ensuite bathroom, and 2 additional well-sized bedrooms plus another full bathroom complete the main floor. Heading to the basement, you will find an enormous rec room, an office/den, a versatile storage room (both of which could be converted to bedrooms for a total of 5! Just add egress windows), utility room (new furnace late 2021), and another 4-piece bathroom. The exterior boasts a beautiful electrified gazebo with BBQ included, firepit, and 2 sheds! Plenty of storage space inside and out. Immediate possession available! Don’t miss out on this opportunity! (id:48852)
9 Rosewood Place
Regina, Saskatchewan
Nestled in the desirable Whitmore Park neighborhood, this family home offers a premium location on a quiet bay backing onto a green space. This lovely family home is freshly painted and has many updates, this residence features newer vinyl siding, newer PVC windows throughout, and refreshed bathroom, including new vanity and flooring. As you enter, the bright living room welcomes you with expansive windows that bathe the space in natural light and offer nice street view. The adjoining dining area and kitchen complete with classic wood cabinetry and a window above the sink, overlooking the lush backyard and green space. This floor is completed by three good sized bedrooms and an updated bathroom. The lower level has a spacious recreation room with large above-ground windows, making it as comfortable as the main level. You’ll also find a generously sized bedroom and a 3-piece bathroom. The backyard is a haven for relaxation and entertainment, featuring a nice sunroom, a large deck, and extensive garden areas surrounded by mature trees and shrubs. It also includes an unused swimming pool (condition unknown) and hot tub (condition unknown). The home backs onto a green field, offering a beautiful and unobstructed view. (id:48852)
4516 Buckingham Drive
Regina, Saskatchewan
Welcome to your dream home! Nestled in a vibrant neighborhood, this stunning 1529 sqft modern 2-storey residence exudes elegance and comfort. Step inside and be greeted by the spacious open concept layout, perfect for entertaining friends and family. The heart of the home is the island-style kitchen, boasting sleek quartz countertops, complemented by vinyl plank flooring that adds warmth and durability to the space. With 3 bedrooms and 3 bathrooms, including a luxurious ensuite, this home offers ample space for relaxation and privacy. Plus, there's potential for additional living space with a convenient side door for a potential suite in the basement. Convenience is key with a park and bus stop just across the street, making commuting a breeze. You'll also love the proximity to shopping centers, ensuring that everything you need is just minutes away. Say goodbye to hauling laundry up and down stairs with the upstairs laundry room. Need to catch up on work? No problem! The second-floor office area provides the ideal workspace. This home comes complete with a full appliance package and central air conditioning, ensuring comfort and convenience year-round. Don't miss out on the opportunity to make this exceptional property your own. Schedule a viewing today and experience luxury living at its finest! (id:48852)
4 Beckett Place
Regina, Saskatchewan
After 50 years this house is ready for a new family to call it home. It has been incredibly well maintained and is a great option for the first time home buyer or those looking to downsize. It is located on a quiet street across from a maintained green space. It is also ideally located close to schools, shopping, amenities, and easy access to downtown Regina. The exterior was upgraded in 2012 with vinyl siding on top of extra insulation but the original brick remains.. You will step inside to the bright and spacious living room with a large picture window. An added bonus is the original oak hardwood flooring that is underneath the carpet in the living room, hallway, and main floor bedrooms. The well appointed oak kitchen includes the appliances and there is a pantry closet for additional storage. The dining room is adjacent to the kitchen and has hosted many family dinners. There are three bedrooms on the main level as well as a 4 piece main bathroom. The side entrance of this home does provide direct access to the developed basement. Here you will find a spacious family room where the kids can play or you can relax after a long day. Additionally there is a 4 piece bathroom and a den that could be used as a bedroom (window may not meet egress). Laundry can be found in the utility room which also includes a cold storage area. There is plenty of room for additional storage and there is even a workshop area that includes a bench. The rear yard is fully fenced with mature trees and shrubbery. Plus, the two outdoor storage sheds are also included. Some additional upgrades include: Triple Pane PVC Windows (2010), 100 amp Electrical Panel (2010), and a HE Furnace (2022). (id:48852)
4107 Cumberland Road E
Regina, Saskatchewan
Welcome to 4107 Cumberland Road. This stunning Ripplinger built home is located close to parks, shopping, restaurants, and many other east end amenities and conveniences. This home has been very well cared for and offers high end finishings and features that all contribute to the wonderful style. Recent improvements include shingles, fascia and eaves in 2023, as well as a new primary bedroom and garage window. Spacious foyer welcomes you as you enter the home. Open concept main living area features a vault ceiling, gorgeous hardwood flooring throughout the living room, kitchen and dining area. Corner gas fireplace can be enjoyed in all 3 spaces. Stunning kitchen features granite countertops, loads of cabinetry, gas stove, built in oven, and a large pantry. South facing windows are a real treat! Two large bedrooms and a 4 piece bath complete the main level. Upstairs is the private primary bedroom with a spa like en-suite - custom tile shower, corner tub, and built in storage. Walk in closet and bedroom include custom built in drawers for extra storage. Sitting area just outside of the primary bedroom is a perfect office space. Basement is fully developed with a rec room and bar area - great area to entertain! Two additional bedrooms, a 3 piece bath, and a laundry/utility room complete the lower level. In floor heat in most of the basement. Backyard is fully fenced and landscaped. Wonderful covered deck off the dining room is the perfect spot to relax in the evening, or enjoy a morning cup of coffee. Garage is finished and heated. This property is ready for a new family to enjoy, and a true pleasure to show. Contact a real estate professional to schedule a showing. (id:48852)
No Favourites Found



