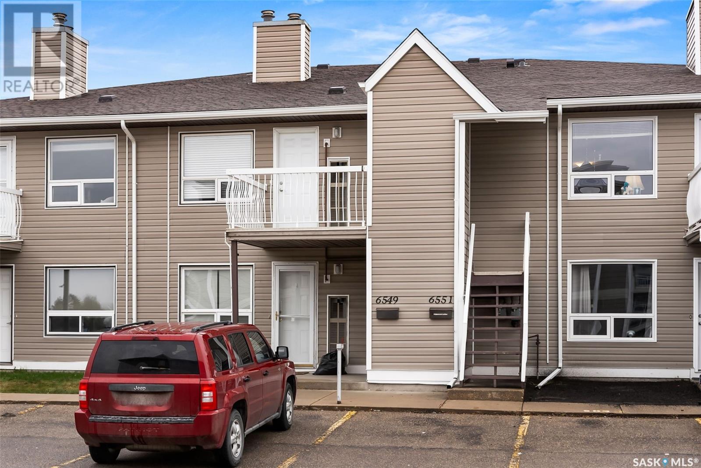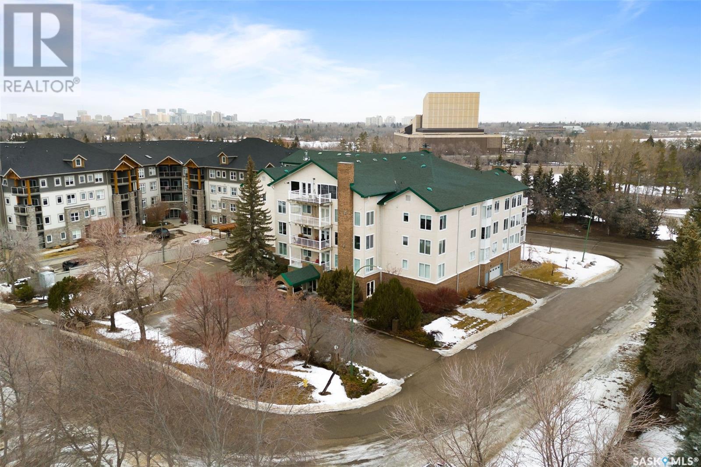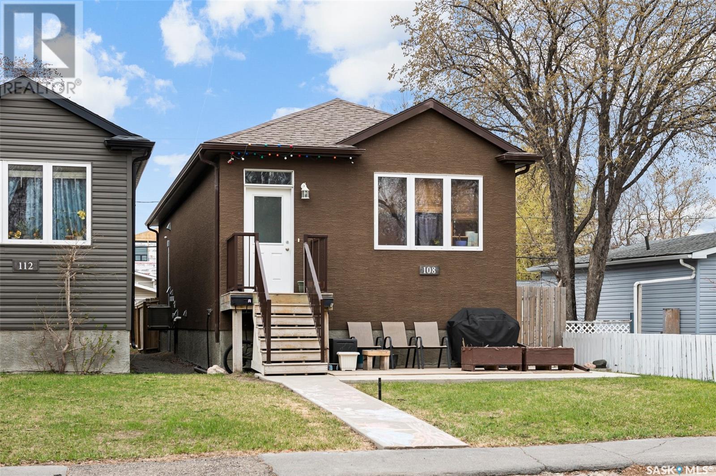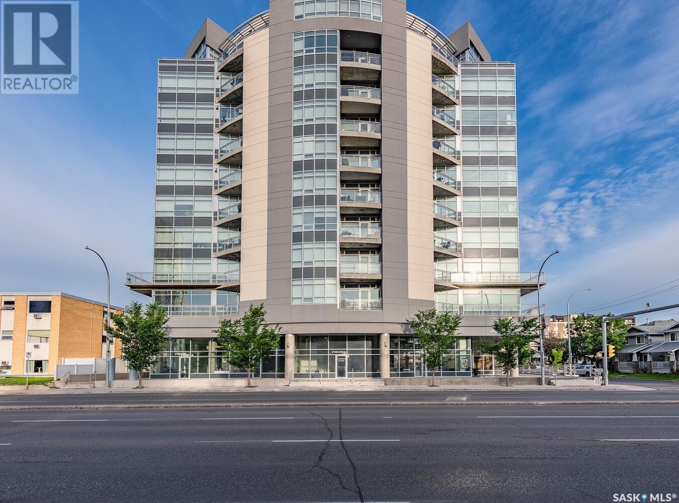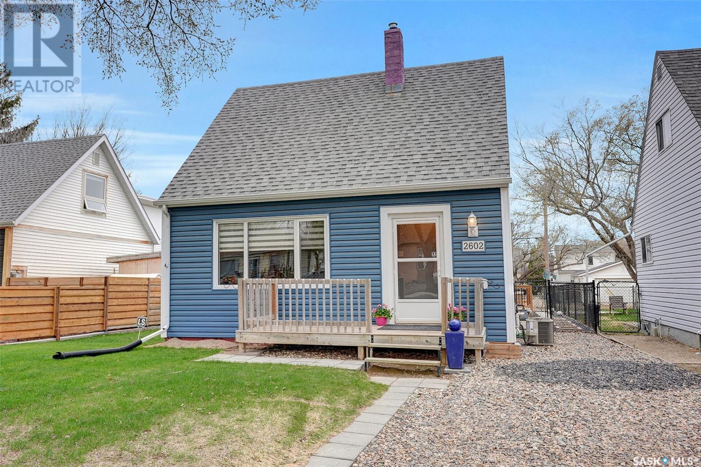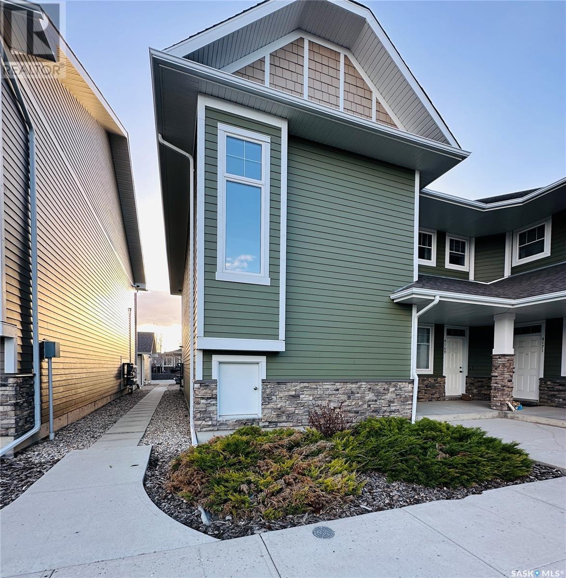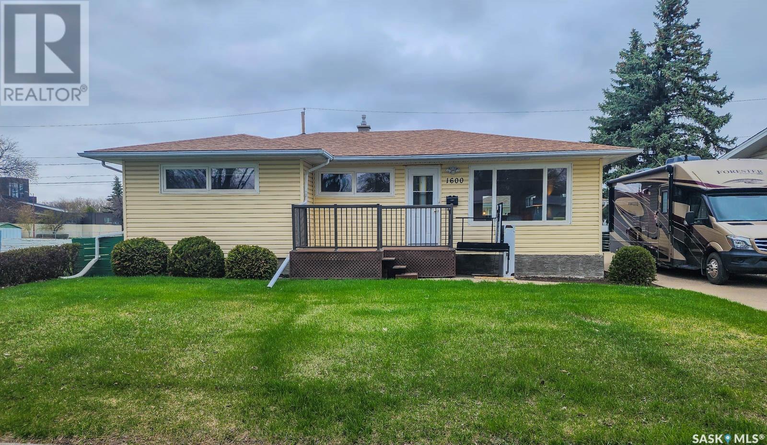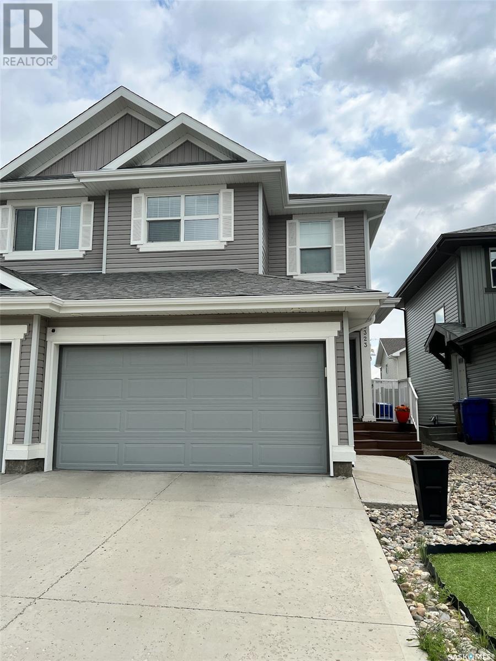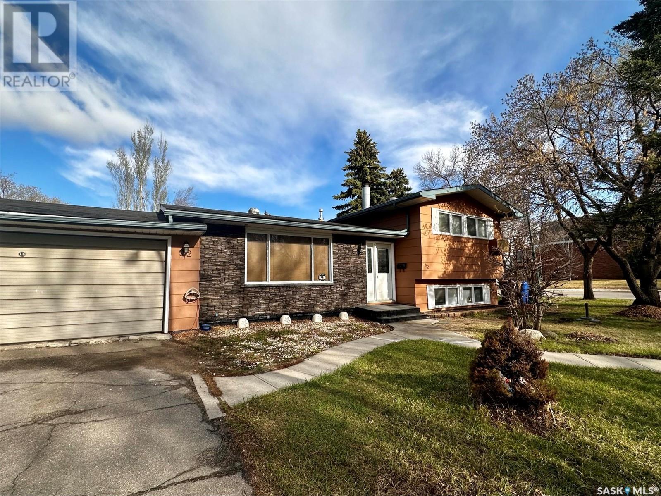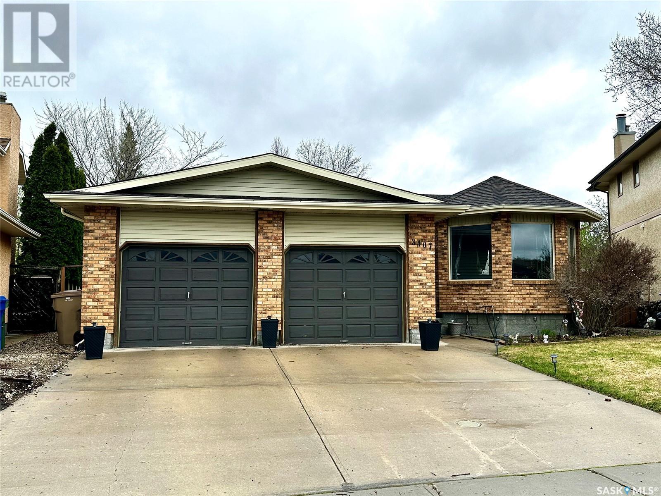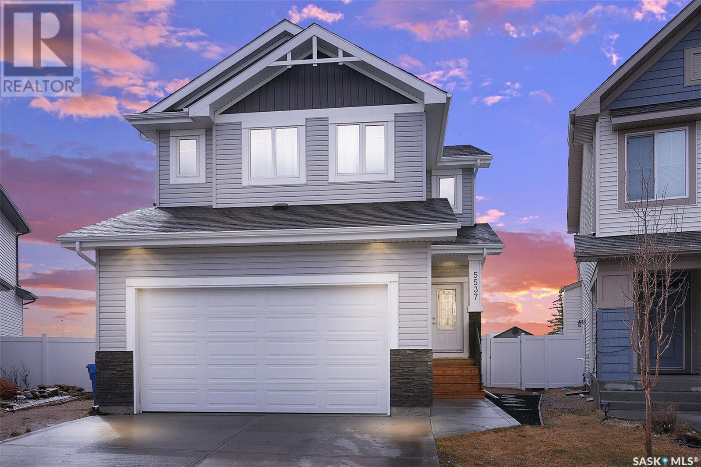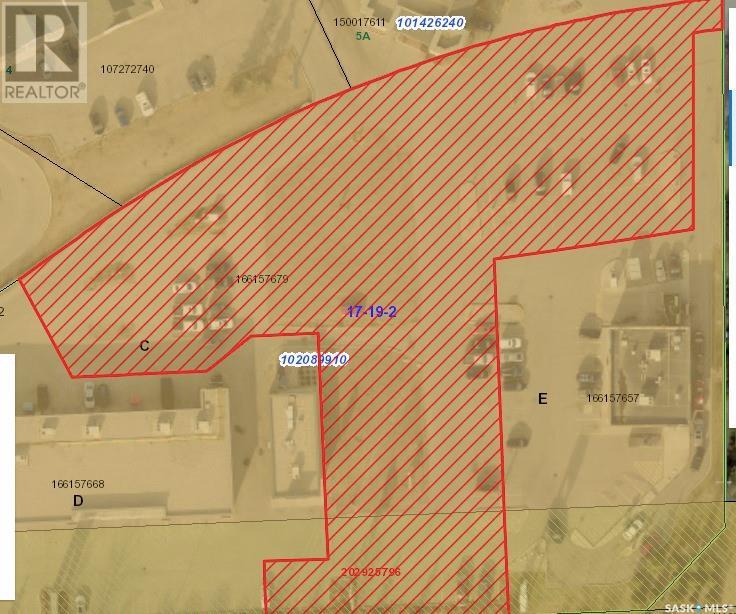SEARCH REGINA AND AREA HOMES FOR SALE
- UPDATED HOURLY
- NEW (FRESHEST) LISTINGS ARE FIRST
- ADDITIONAL SEARCH PARAMETERS ON THE RIGHT SIDE OF THE SCREEN
LOADING
6551 Rochdale Boulevard
Regina, Saskatchewan
Welcome to 6551 Rochdale Blvd, a lovely 1 bedroom + den, 1 bathroom upper unit condo. This property has been nicely maintained and features updated laminate flooring, fresh paint, PVC windows and a functional layout. The bedroom is a great size with close access to the 4pc bathroom. The kitchen is galley style with fridge, stove and a dining area. The den would be a great fit for extra storage or an office space. There is a good sized in-suite laundry & balcony storage area. Affordable condo fees and a well taken care of complex. Close to all amenities Rochdale has to offer. Bus stop, Sherwood Mall shopping mall, parks, spray park & YMCA just a few blocks away. Contact your real estate professional for more information. (id:48852)
3d 1210 Blackfoot Drive
Regina, Saskatchewan
Elevate your lifestyle to unparalleled heights with this stunning abode, a testament to luxury living at its finest. Boasting over 2,271 square feet of single-level splendor, this residence is a haven for those who appreciate the finer things in life. Step into a world of refined elegance as you enter this open-concept condominium, flooded with natural light and offering breathtaking views at every turn. The spacious living room, adorned with a cozy fireplace and expansive windows, invites you to unwind in style. Entertain with ease in the meticulously crafted kitchen, featuring ample cabinetry, a stylish eat-up island, and top-of-the-line appliances. Luxurious vinyl plank flooring spans the entirety of this thoughtfully designed home, adding a touch of sophistication to every corner. Indulge in privacy and tranquility within the confines of this residence's two generously proportioned bedrooms. The expansive primary suite boasts a palatial 9.9 x 6.5 walk-in closet and a private 3-piece ensuite, where relaxation knows no bounds. Additionally, a dedicated home office offers the perfect space to work or unwind, all while enjoying sweeping views of the surrounding landscape. Perfectly situated near the prestigious University of Regina, picturesque Wascana Lake, and the vibrant downtown core, this property seamlessly combines luxury with convenience. Rest easy knowing that this concrete building prioritizes your security and comfort, granting exclusive access via a secure elevator directly into the unit. But the indulgence doesn't end there—two heated indoor parking spots ensure that your vehicles are not only protected but shielded from the elements year-round. Welcome home to a life of unparalleled luxury, where every detail has been carefully curated to exceed your every expectation. (id:48852)
108 Osler Street
Regina, Saskatchewan
Welcome to 108 Osler Street, nestled in the heart of Churchill Downs. This charming residence offers convenient access to a plethora of north end amenities and seamless connectivity to the ring road, ensuring effortless commuting. This inviting home presents itself with a well-appointed layout, featuring three bedrooms and a bathroom on the main level, complemented by two additional bedrooms and another bathroom in the recently renovated basement with updated appliances. A distinct separate entry to the basement enhances the functionality and versatility of the space. Each unit boasts independent utility meters, ensuring efficient management of resources. Moreover, both units are equipped with essential amenities including water heaters (one rented, one owned), washer & dryer, fridge, stove, and built-in dishwasher. Outside, the fully fenced backyard offers a private retreat, complete with underground sprinklers. Additionally, a double parking pad at the rear ensures ample space for vehicles. Don't miss out on this exceptional opportunity! (id:48852)
203 2300 Broad Street
Regina, Saskatchewan
Welcome to 2300 Broad Street, Unit 203! Step into luxury living with this stunning 1-bedroom, 2-bathroom condo featuring a den and breathtaking views of Downtown. Upon entering, be greeted by an abundance of natural light that floods the spacious living area through expansive windows leading to a charming balcony. The kitchen, equipped with stainless steel appliances, offers ample cabinetry for storage. Entertaining is a delight in the open-concept dining room and living area, seamlessly flowing together. Adjacent to the dining room, discover the ideal in-home office space in the den. The bedroom is a sanctuary of comfort, adorned with large windows inviting in natural light and featuring a generously-sized closet. Experience the epitome of urban living with access to the rooftop, where residents can unwind in various sitting areas, take a stroll along the walking track, or indulge in a workout at the fitness center. Additionally, enjoy the tranquility of the rooftop garden adorned with natural grass—a perfect retreat from the hustle and bustle below. Included with this exceptional condo is an underground titled parking stall for added convenience. Don't miss out on the opportunity to make this extraordinary property your own—schedule your viewing today! (id:48852)
2602 Lindsay Street
Regina, Saskatchewan
Nestled in the peaceful and sought after area of Arnhem Place within blocks of Candy Cane Park, and Wascana Park, this property offers a perfect blend of original character charm along with upgraded modern features & design. This home has been thoughtfully upgraded and designed. Some upgrades include but are not limited to: Newer windows, shingles, insulation, siding, furnace, air conditioning, sewer line under the home, plumbing, electrical panel, plus more. When entering this inviting home, you will experience the warm and inviting living room area that has beautiful hardwood flooring, with a large front window. The kitchen has been updated with newer cabinets and counters that provide a nice work area to prepare meals, and includes appliances. The formal dining area is the perfect place to relax with family and friends for regular meals or get togethers. There is a 4pc bathroom in the original part of the main floor area that has been updated. A 432 sqft addition was put on the house professionally by Gilroy Homes approx. 8 years ago. This flex/bonus room is currently used as a primary bedroom, but could be used as a large family room area (as shown in the listing photos - virtually staged) that has a 3pc bathroom, and huge walk in closet (great for storage). There are french doors off the addition, that leads to a lovely deck (wheelchair accessible) and fully fenced and landscaped yard. The newer double detached garage is 24x24 with garage door opener/control(s). The basement has been developed with a nice family room/games room with laundry in the utility room. Don’t miss this opportunity to make this great house your new home. Schedule your viewing today and experience the charm and comfort it has to offer. (id:48852)
4165 Green Apple Drive E
Regina, Saskatchewan
AMAZING Well cared for 2 bedroom, 2 bathroom home with upgraded features. Quick POSSESSION. Garden Style, vaulted ceiling, central air, nice covered deck with natural gas bbq hook up. Open concept living, an inviting comfortable living room. Kitchen is complete with custom soft closing cabinets, island, nice stainless steal appliances, window over double sink. Large bright primary bedroom with 3 piece ensuite, closet organizer. Nice light fixtures and window coverings throughout. Central located laundry with quality appliances, good lighting and storing space. A main 4 piece bathroom. Additional optional closet - a good pantry! On demand hot water heater. Another bedroom - quiet, serves well as a home office option. Detached single insulated finished garage with door code and opener. This property is exceptionally clean, move in ready. Green Stone Condos, located in Greens on Gardiner - close to services, nice neighborhood, spacious roads, street parking for guest available. Looking for lifestyle living - this home checks all the boxes. (id:48852)
1600 Macpherson Avenue
Regina, Saskatchewan
Excellent home owned by original owner, built in 1959 by Jaeger Homes. This home is ideally located in the South end of Regina backing onto school yard. The house is comprised of 1100 sqft with a large 24'x20' double detached garage, upon entering the home where you will be greeted by the spacious living and dining room, dining room is located right next to the very functional kitchen over looking the large backyard and school yard. The home has 3 bedrooms upstairs and a 4 piece bathroom completing the main level. The basement includes a large rec-room, 4th bedroom and 3 piece bath, as well as endless storage in the utility/laundry room. This home has had many upgrades and renovations done over the years including: new paint throughout the entire upstairs, carpet removed to expose the original hardwood flooring that are in great condition, new flooring installed in the upstairs kitchen, bathroom, and both entry ways (2020). All the interior doors and baseboards upstairs, the double garage was built in 1991 and a steel door on the garage was installed in 1999. Shingles were done in 2016, home is heated by hot water, a new boiler was installed in 2022, and the hydronic boiler tank (hot water heater) with zone heating was installed in 2011 (the 3 zones are the main floor bedrooms, downstairs, and kitchen/living room). A separate air conditioning system was added approx. 10 years ago. The front water and sewer line were replaced in 2008, weeping tile installed on the West and most of the South side of hose in 2006. The front deck and lift were installed in 2013. (id:48852)
3323 Green Sandcherry Street
Regina, Saskatchewan
Perfect for a family, only two minutes to the school and facing the park! Also, there is mortgage helper potential in the basement that is developed with a large living space, kitchen, bedroom and three piece bathroom. Easy care, laminate flooring throughout the open concept main living space continues into the second floor bedrooms. The living room with gas fireplace, dining room and kitchen are bright and airy with 9’ ceilings. Espresso cabinetry, quartz counter tops, stainless steel appliances and an island are offered in the kitchen. A convenient two piece bath completes the main level. Upstairs are three bedrooms – the primary bedroom has a walk in closet and three piece ensuite. Patio doors in the dining room lead to the deck that overlooks the maintenance free PVC fenced and landscaped backyard. There is ample off street parking with the 23.4 ’x 14.1’ double attached garage and concrete driveway. Ideally located in desirable Greens on Gardiner neighborhood, close to all the area amenities. (id:48852)
92 Lockwood Road
Regina, Saskatchewan
Welcome to 92 Lookwood Road in the charming neighborhood of Albert Park! This inviting 4-level split residence nestled on a spacious corner lot offers a perfect blend of comfort, space, and functionality. As you step inside, you're greeted by a spacious and luminous living room, providing an ideal space for relaxation or entertaining guests. Adjacent is the designated dining area, seamlessly connecting the living space for easy flow. The large kitchen boasts ample countertops, plenty of cabinets for storage, and modern appliances, catering to your culinary endeavors. Conveniently, patio doors off the kitchen lead to the expansive back deck, perfect for al fresco dining or enjoying the serene outdoor ambiance. Upstairs, you'll find two cozy bedrooms and a well-appointed 4-piece bathroom, offering privacy and comfort for family members or guests. Descending to the lower level, discover another inviting bedroom, a convenient 3-piece bathroom, and a versatile den, ideal for a home office or study area. The lower level also features a spacious rec room, complete with a cozy fireplace, creating a warm and welcoming atmosphere for gatherings or leisurely evenings. Additional highlights of this property include a double attached garage accessible through the man door, providing ample parking and storage space. Situated in the heart of Albert Park, this residence offers easy access to a plethora of amenities, including schools, parks, shopping centers, and recreational facilities, ensuring a convenient and fulfilling lifestyle for you and your family. Don't miss out on the opportunity to make this beautiful house your new home. Schedule your viewing today and experience the comfort and convenience of 92 Lookwood Road!p (id:48852)
3407 Olive Grove
Regina, Saskatchewan
Welcome to 3407 Olive Grove! Located in the highly sought after area of Woodland Grove, you will enjoy easy access to main thoroughfares, an excellent school division, and many conveniences located close by. This large bungalow offers tons of room for your growing family. The front living room space is full of natural light and is shared with the formal dining room, making this home a great fit for entertaining. The kitchen underwent a facelift in recent years and offers a huge amount of cabinetry, massive centre island, AKA gathering spot and stunning granite counters. It is easy stay organized and cook up a masterpiece of a meal in a kitchen like this! The sunken family room here features a fireplace wall with more built in storage and a spot to hang your TV. Direct access to the backyard and private deck make the yard ideal for families. The large primary suite is big enough for your entire king sized bed set, has a sizeable walk in closet, and a freshly renovated bathroom including custom tile shower. Also located on the main level is a separate laundry room with convenient sink, two more good sized bedrooms, and the main bathroom, also outfitted with fresh flooring and granite counters. Into the basement you will find a massive rec room and entertaining space, perfectly set up for a pool table or card table, and a third family room area, ideal for movie nights. There is a beautiful bar here and lots of built in storage. Completing this well designed and executive home is a dream basement bedroom with direct access to a huge 3 piece bathroom. Value added items include: An oversized double attached insulated garage, hardwood flooring throughout the main, central air, all kitchen appliances and washer dryer, window treatments, underground sprinklers and more! (id:48852)
5537 Gilbert Crescent
Regina, Saskatchewan
Welcome to 5537 Gilbert Crescent! Combining functionality and style into one, live your best life in this home that's made for entertaining. The front foyer is huge, with tons of closet space and direct access to your fully insulated and finished garage. With 9 foot ceilings and an open concept on the main floor, this home is truly "executive style" and features a huge island for gathering. The kitchen offers a ton of cabinetry and counterspace, and a large corner pantry to keep you organized. The family room features a lovely fireplace accent wall and is adjacent the dining space to make having company over a breeze. Sliding doors give way to the stunning backyard... a retreat unlike any other and that can only be seen to be believed. Bask in south facing sun on the custom two tiered Duradeck (26'X14') with direct access to the huge above ground pool. The yard features trees, shrubs, an expanse of lawn, tons of storage space, and a firepit area. Back inside, and up to the second floor, you will find yet another spacious family room, two good sized secondary bedrooms, a large main bathroom, and a handy den/office. The primary suite is a dream, with huge square footage and a walk in closet with custom cabinetry. The 5 piece ensuite completes this lovely space. Finishing off the second level is a handy laundry closet. The basement has recently been completed in Dri-cor subfloor with a large rec room area featuring a corner bar area, and another rec room adjacent with yet another fireplace. There is a hobby den as well as another 3 piece bathroom here. Finishing off this well appointed home is a ton of storage, and modern finishes. Value added items include: Above ground pool and all incorporated systems from Paradise, Duradeck two tiered deck, custom master closet system, Olhausen 4X8 pool table, all 6 appliances, central air, HRV, fully drywalled and finished garage, UG sprinklers, Shed, Gazebo, and more! (id:48852)
1940 Prince Of Wales Drive
Regina, Saskatchewan
Competitive price due to numerous easements, it is the ideal purchase for the more experienced Commercial Developer. Ideally suited for Office development. (id:48852)
No Favourites Found



