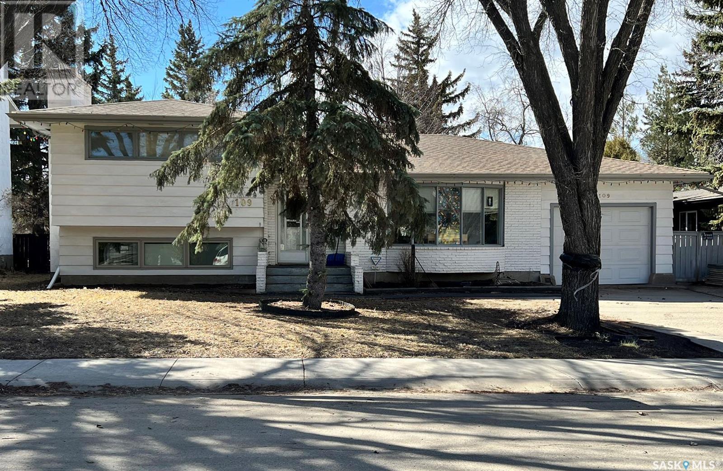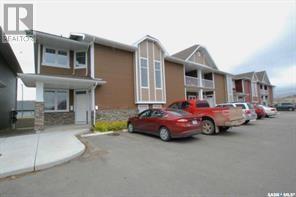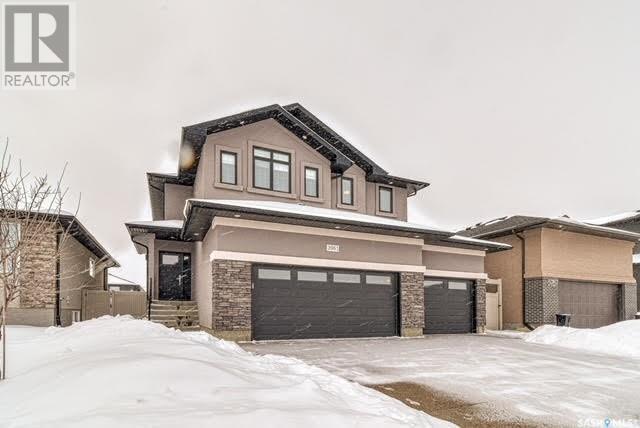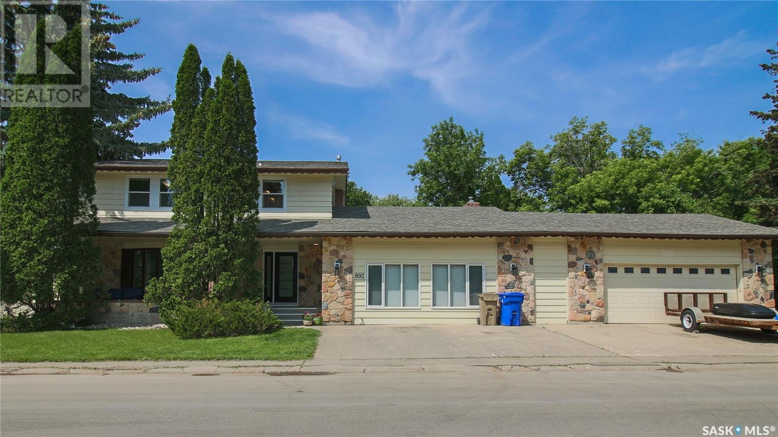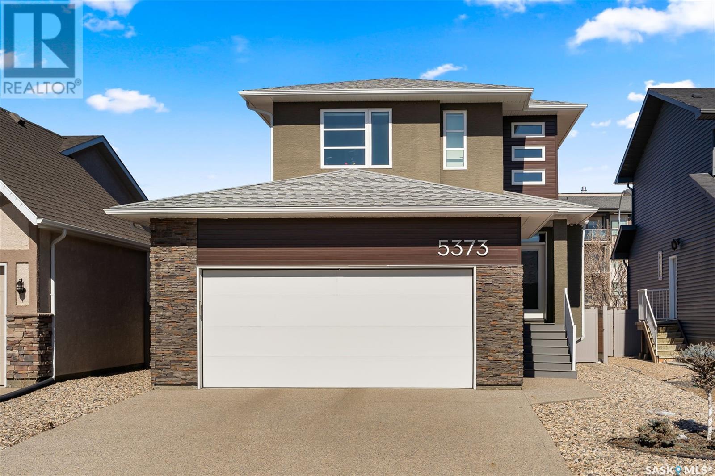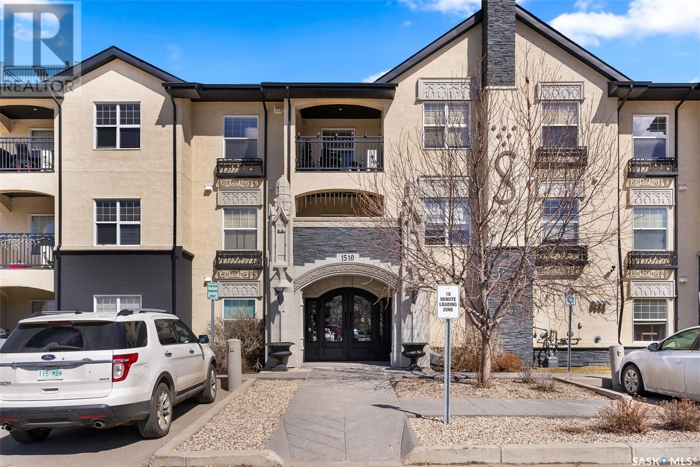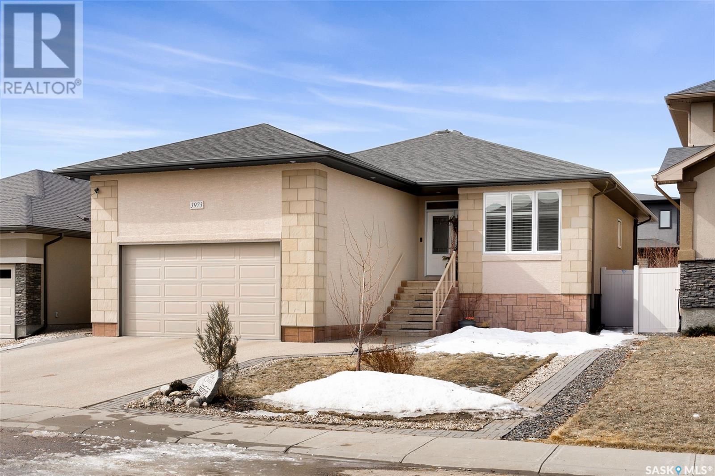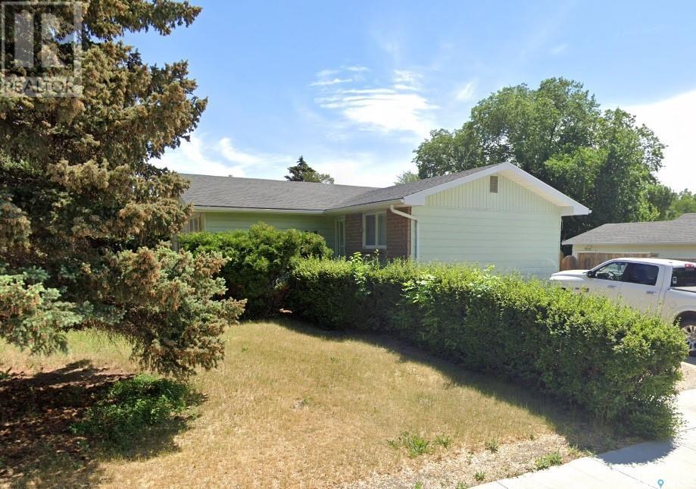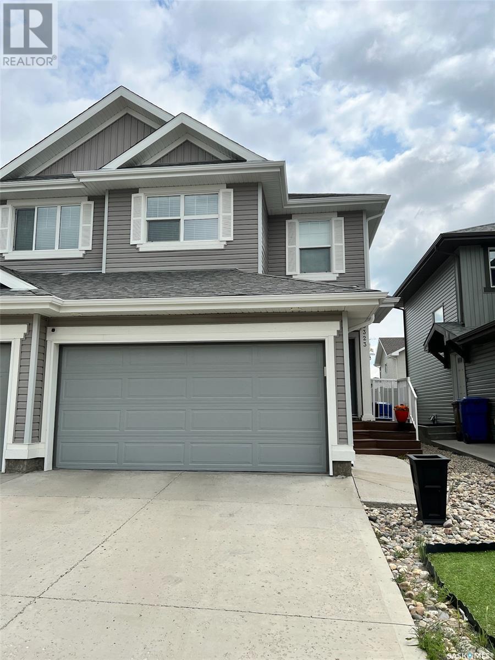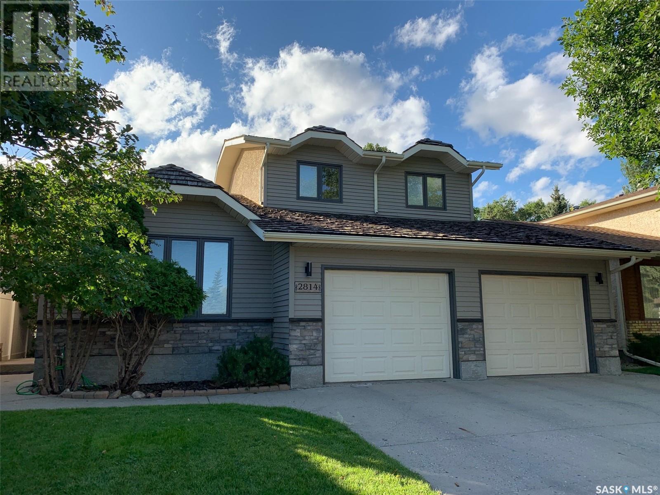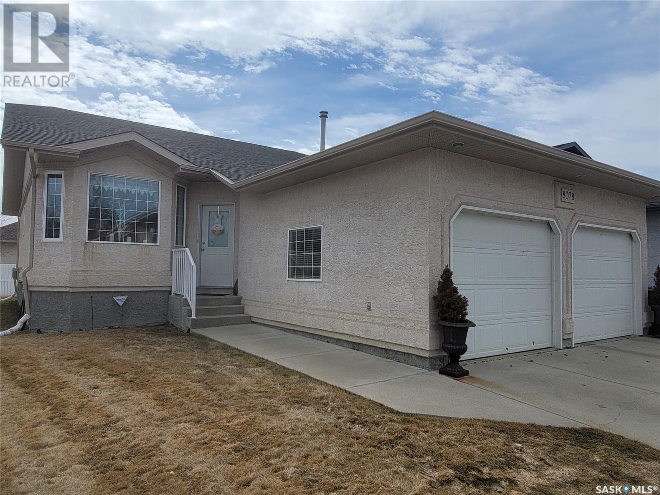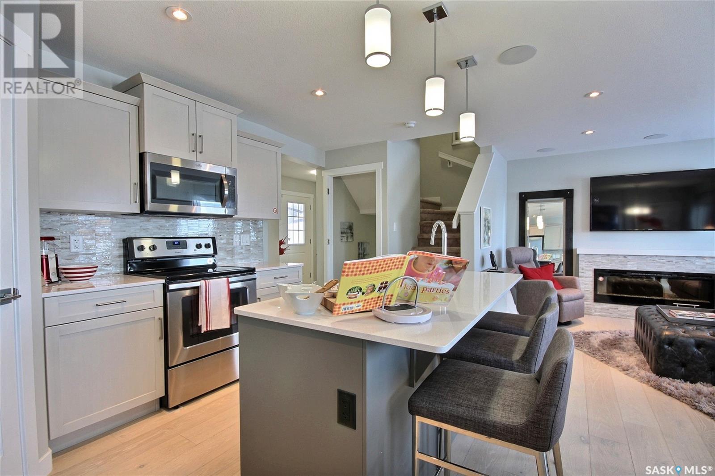Regina and area HOMES FOR SALE
- UPDATED HOURLY
- NEW (FRESHEST) LISTINGS ARE FIRST
- ADDITIONAL SEARCH PARAMETERS ON THE RIGHT SIDE OF THE SCREEN
LOADING
109 Simpson Road
Regina, Saskatchewan
Welcome to 109 Simpson Rd, an exceptional hidden gem in Albert Park, located on a unique crescent that is seldom referred to as a road. This home offers unmatched privacy and direct access to the tranquil Simpson Park, exclusively enjoyed by neighboring residents. This well-maintained home, cherished by its tenants over years, features a spacious living room with expansive windows, a sunlit dining area, and a kitchen with direct deck and backyard access. The upper level hosts a master bedroom with a 2-piece ensuite, two additional bedrooms with large windows, and a 4-piece bathroom. The lower levels include 4 versatile rooms, another bathroom, a spacious recreation room, utility space, laundry, and ample storage. Outside, a vast yard merges with the private park, providing a serene backdrop and expansive outdoor space. This property represents a unique blend of privacy, natural beauty, and spacious living. (id:48852)
3245 Green Bank Road
Regina, Saskatchewan
Great opportunity for a first time buyer wanting to live in the desirable Greens on Gardiner. Located close to all east end amenities, Acre 21 amenities, and close to the University of Regina and Sask Polytech as well as parks and walking paths. This unit offers an open concept kitchen, dining and living room area all featuring laminate flooring. Functional kitchen has a good amount of cupboard and counter space with major appliances included. Patio deck off the living room is a nice spot to enjoy a morning coffee or an evening BBQ. Primary bedroom includes a walk-in closet. Additional bedroom, 4 piece bath and a laundry room complete the unit. Two parking stalls (#37 & #39) are an added bonus! Quick possession is available. Please contact sales agent for more information, or contact your realtor to schedule a showing. (id:48852)
3961 Sandhill Crescent
Regina, Saskatchewan
Immaculate 2170 sq.ft. custom built two storey home in The Creeks. Features 9 ft. ceilings, enlarged front foyer with walk in closet, tile and hardwood floors. Bright kitchen features charcoal maple cabinetry with aluminum and frosted glass upper cabinets, large island, quartz counter tops, built in stove/microwave, overhead stove vent. Living room features gas fireplace, hardwood floors and built in surround sound. Half bath on main floor. On the second floor, adjacent to bonus room, is a large den or office and separate laundry room. Bonus room has gas fireplace. Three bedrooms including master suite with vaulted ceilings and four piece ensuite with custom shower. Underground sprinklers front and back. Large deck, outdoor audio, gas bbq hookup and hot tub that has never been used. Large patio. Driveway with pass through door on the 3 car, 24'x34' attached garage with epoxy flooring. Pass through door in garage for extra parking. Acrylic stucco exterior with stack stone facade. New HE furnace installed in 2023. Three TVs included. (id:48852)
892 Mcniven Avenue
Regina, Saskatchewan
Prepare to be wowed! This home has been exhaustibly transformed with the utmost care. This large 2600sqft home features 4 bedrooms up and 1 in the basement. It is across the street from the UofR and Wascana park bike/walking paths. There is new flooring throughout the main floor and second floor. All the tiles are heated and controlled by zoned thermostats. The new kitchen has ample cupboard space and granite counter tops. All the bathrooms are nicely updated with heated tile, granite countertop, and new fixtures. The main floor features a unique Texas sized great room perfect for entertaining or just relaxing. Dining room features a built-in buffet with granite counter tops and a beverage fridge and enough space to accommodate a large family and guests. Outside you will find a large pool (16x34) that has been completely upgraded with new liner, new jets, new return, new heater and two sets of filters. The backyard space is very private and charming with trees and vines. Front yard faces a green space with tall evergreens. Oversized double attached garage has been newly renovated to make it the perfect shop and includes new insulation, wiring, 90amp subpanel and bright LED lighting. No vehicles have been parked in this garage! It could easily be used as a home studio. Quick possession available. (id:48852)
5373 Mckenna Crescent
Regina, Saskatchewan
Lovely family home on a quiet crescent in Harbour Landing. This Deveaux built home has a very functional floor plan & well built. Driving up to the house you will notice a modern finish with a xeriscaped front yard. The open concept kitchen, dining space and living room, makes this a family friendly home. The kitchen boasts light quartz countertops that compliment the white cabinets. The stainless steel appliances are included, newer top of the line fridge. A handy walk in pantry for extra kitchen storage with light sensor. The kitchen has a walk thru to the mudroom/garage, convenient for hauling in groceries to the pantry. Cozy family room with a gas fireplace, makes this space nice for entertaining or having a movie night. Large windows bring in lots of natural light, adding to the bright feel of the home. A 2pc bathroom is off the hallway that leads to the garage. Heading upstairs where there is a dedicated laundry room with ample cabinets and folding/ironing countertop. It connects to the primary walk in closet for easy & quick hanging up of clothes. The primary room has a spacious ensuite with dual sinks and a window for natural light. Finishing off this level are 2 bedrooms and a nice 4pc bathroom, all windows have black out blinds. The basement has not been developed, but has RI plumbing for a future bathroom. There a large windows making it a bright and inviting space, ready for the new owners imagination. Sellers state that all the mechanical equipment is serviced yearly. The yard has been professionally landscaped with lawn and trimmed with rock. This home shows that it has been well cared for with a location close to parks, schools & shopping. Contact your REALTOR® to book a viewing. (id:48852)
213 1510 Neville Drive
Regina, Saskatchewan
Located in Regina's East end, the Sedona condo offers access to an exceptional clubhouse featuring an indoor pool, hot tub, fitness area, amenities room and more. This corner unit, son the second floor with southwest exposure, allows you to enjoy all day and evening sunshine. Inside, upgrades and modern finishes abound, including engineered hardwood floors and custom blinds. The kitchen boasts soft-close cabinets, smooth quartz countertops, an island, and a glass tile backsplash. Opening to the bright living and dining rooms, the kitchen creates a welcoming space. The unit includes two bedrooms and two full bathrooms. The spacious primary features his and her closets and a 3-piece ensuite. A laundry closet with a stackable washer and dryer completes the condo. Two exclusive-use, electrified parking stalls are conveniently located just outside the unit. In the east end, you'll have easy access to the Costco, shopping, restaurants, and numerous amenities. (id:48852)
3973 Sandhill Crescent
Regina, Saskatchewan
Nestled within the highly sought-after Creeks neighborhood, this impeccably maintained 5 bedroom bungalow presents an exceptional opportunity to reside in a former Fiorante Show Home. Situated conveniently close to parks, scenic walking paths, and the bustling Acre 21 shopping district, its prime location offers both convenience and serenity. Step inside and be greeted by the meticulous craftsmanship and abundant natural light streaming through the generous windows. The kitchen boasts stunning dark cabinets complemented by granite countertops, a sizable island featuring convenient pot and pan drawers, a walk-in pantry, and stainless steel appliances, making it a culinary enthusiast's dream. The inviting living room showcases a striking stone-surrounded gas fireplace, seamlessly flowing into the adjacent dining area, perfect for hosting gatherings or enjoying family meals. On the main floor, discover three inviting bedrooms, including a primary suite complete with a walk-in closet and a luxurious 3-piece ensuite. There is a well-appointed 4-piece main bathroom also on the main level adjacent to the 2nd bedroom, with the 3rd bedroom perfectly situated off the foyer for use as a bedroom or home office Convenience is key with a laundry/mudroom off the insulated, drywalled double attached garage which also features a floor drain. ensuring practicality and convenience year-round. Downstairs, the fully developed basement offers a spacious family room, two additional large bedrooms, and a convenient 3-piece bathroom. Step outside from the dining room onto the low-maintenance rear deck overlooking the sunny South-facing backyard, fully fenced and landscaped for privacy and tranquility. Enjoy the ease of upkeep with underground sprinklers both front and back, while the deck and stone patio provide the perfect setting for outdoor entertaining or simply unwinding amidst nature. Home was built on piles, has engineered joists and a steel beam! (id:48852)
99 Elmview Road
Regina, Saskatchewan
Welcome to your family’s new home! Located in the quiet Uplands community, this home is only steps away from M.J. Coldwell and St. Gregory elementary schools, numerous parks and walking paths, and the city bus route. This well maintained 1969 bungalow has been thoughtfully updated with contemporary touches, such as luxury vinyl tile, while retaining its classic charm with original oak cabinets and hardwood living room floor. This home truly offers the perfect blend of character and modern convenience. Upon entry you will notice the inviting open kitchen and dining room with ample cabinet space plus pantry. The dining area flows smoothly into the spacious living room, perfect for hosting friends and family! Natural light is plentiful, creating a warm ambiance throughout the main level, especially in mid-afternoon and early evening. New energy-efficient LED lighting throughout the entire main level ensures abundant lighting at all times of the day. Three bedrooms and a 4-piece bath (with jet tub!) are just down the hall, providing proximity to the family room but also offering separation and privacy. The fully finished basement features a den, large 3-piece bath, plenty of storage and a multipurpose room that can be used as an additional bedroom with walk-in closet or can be converted to a second den. This corner lot property boasts a large fully-fenced backyard that is full of potential. Complete with a patio and shed, there is still plenty of space for a fire pit, gazebo, and grassy space for the kids to play freely. The single car garage, gravel RV parking out front, separate gated storage area in the backyard (perfect for recreational vehicles), plus 3 driveway spaces means that you’ll never have to park on the street. (id:48852)
3323 Green Sandcherry Street
Regina, Saskatchewan
Perfect for a young family, only two minutes to the school and facing the park! Also, there is mortgage helper potential in the basement that is developed with a large living space, kitchen, bedroom and three piece bathroom. Easy care, laminate flooring throughout the open concept main living space continues into the second floor bedrooms. The living room with gas fireplace, dining room and kitchen are bright and airy with 9’ ceilings. Espresso cabinetry, quartz counter tops, stainless steel appliances and an island are offered in the kitchen. A convenient two piece bath completes the main level. Upstairs are three bedrooms – the primary bedroom has a walk in closet and three piece ensuite. Patio doors in the dining room lead to the deck that overlooks the maintenance free PVC fenced and landscaped backyard. There is ample off street parking with the 23.4' x 14.1’ double attached garage and concrete driveway. Ideally located in desirable Greens on Gardiner neighborhood, close to all the area amenities. (id:48852)
2814 Fowler Street
Regina, Saskatchewan
Welcome to 2814 Fowler Street! This impeccably kept family home is sure to impress from the moment of arrival. Notice the upgraded and attractive exterior with fashionable stacked stone accents and modern tones. Inside, you will be welcomed by a lovely vaulted living room accented in plenty of natural light, a stunning grand staircase, and hardwood flooring. The dining space is large enough to accommodate even the biggest of family dinners. The refreshed kitchen features an expanse of warm white cabinetry, upgraded drawer boxes and rollouts throughout, and stainless steel appliances. There is a large built in island here for more storage and also doubles as a casual eating space overlooking the sunken family room. The family room offers direct views to the backyard, features a lovely wood burning fireplace wall, and is a good size to accommodate a range of furniture setups. Completing this well designed level is a handy 2 pc bath and laundry room to keep you organized. Upstairs to the primary bedroom you will find a King sized room with lots of closet space and a truly stunning, upgraded 4 piece ensuite. The two other secondary bedrooms on this level are both a good size with lots of closet space. Finally, the main 4 pc bathroom here is custom tiled and has plenty of sq ftg. The basement offers one more bedroom, a sizeable rec room, and a HUGE storage room to help keep you organized. Outside, you will find a nicely finished backyard complete with Strong Spas brand hot tub, maintenance free decking, and mature trees. The double attached garage features even more storage and is insulated and boarded to help keep your vehicle warm in the cold winter months. Value added items include: refreshed exterior, fridge in 2023, cair, cvac, owned alarm system, all 6 appliances, beverage fridge, hot tub, storage shed, paint t/o main floor and upstairs hall, phantom screen door, newer electrical panel, front door 2023, Pella windows, HE furnace, and more! (id:48852)
8078 Knox Place
Regina, Saskatchewan
Welcome to your dream home in the coveted community of Westhill! Nestled in a picturesque bay location, this charming bungalow boasts meticulous maintenance and an array of desirable features. As you step inside, you'll be greeted by the spacious and inviting atmosphere, accentuated by the abundance of natural light that floods through the windows. The main floor offers a master bedroom complete with a convenient walk-in closet and ensuite, providing a private sanctuary for relaxation with two additional bedrooms upstairs and another two more downstairs, there's plenty of space to accommodate family and guests. The dining area seamlessly transitions to the backyard, perfect for entertaining or enjoying al fresco dining on warm summer evenings. Never worry about hauling laundry up and down stairs with the convenience of main floor laundry facilities. The lower level family room is the ideal spot for cozy movie nights, enhanced by the warmth of a gas fireplace. Outside, the fully fenced yard provides privacy and security, while a charming gazebo offers a tranquil retreat for outdoor gatherings or quiet moments of reflection. Westhill itself is renowned for its family-friendly atmosphere, boasting numerous walking paths and recreational amenities for residents to enjoy. Don't miss the opportunity to make this beautifully maintained bungalow your forever home in the sought-after community of Westhill. Book your showing today and experience the epitome of comfort, convenience, and charm! (id:48852)
2999 Green Stone Road
Regina, Saskatchewan
Price now includes Central Air, Washer and Dryer. This home is under construction. Internal pictures are for reference purposes only. The Lawrence is an updated two storey duplex that maximizes its space. With the double front attached garage, three bedrooms, a convenient second floor laundry, this home never ceases to impress. A walk through pantry makes groceries a breeze and the generous master bedroom provides added space for your private sanctuary. Upstairs has a flex area perfect for a small office or home workspace, whatever your family requires. (id:48852)
No Favourites Found



