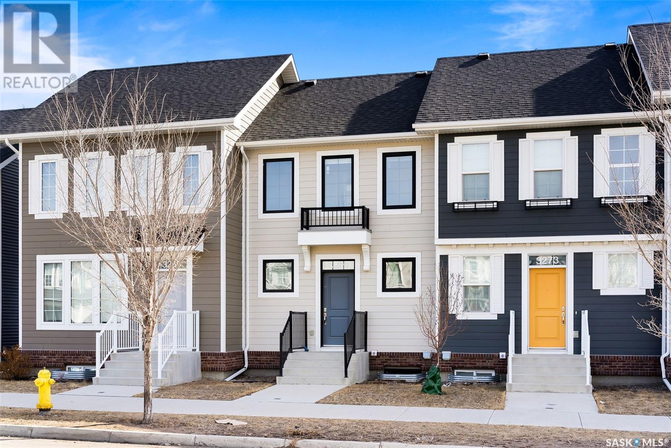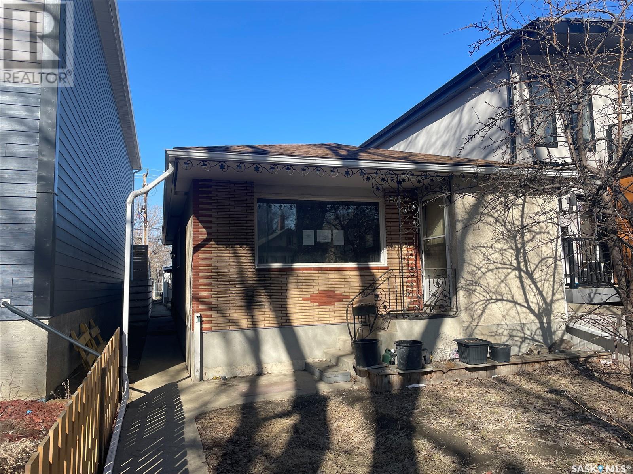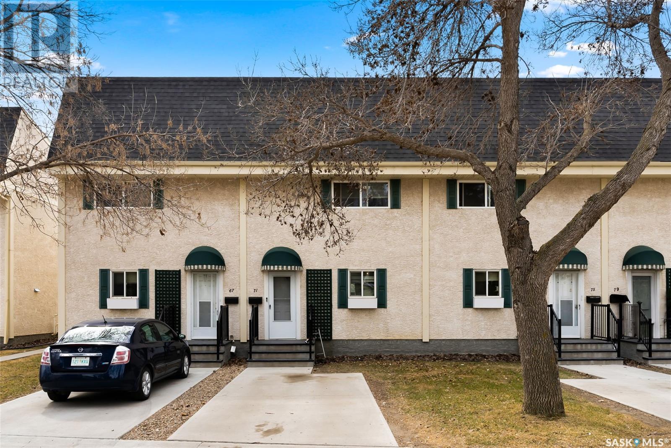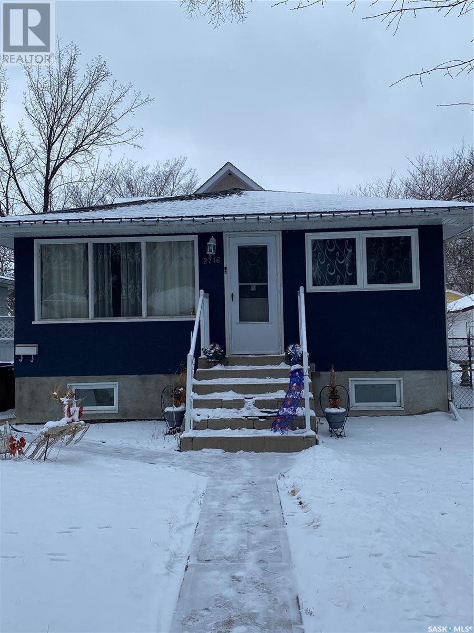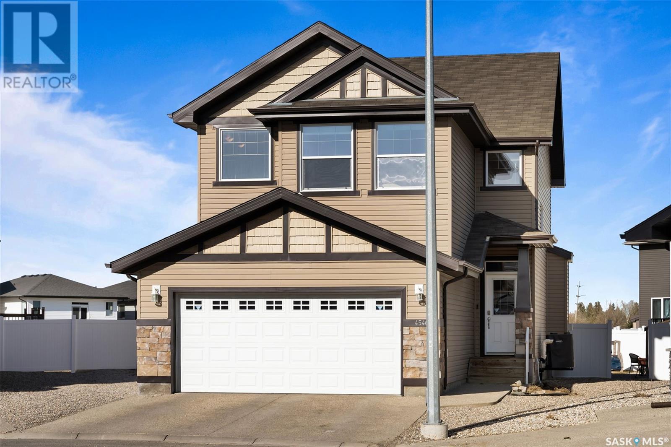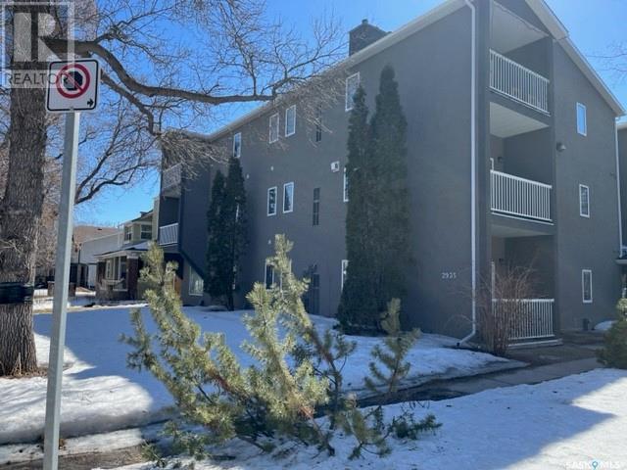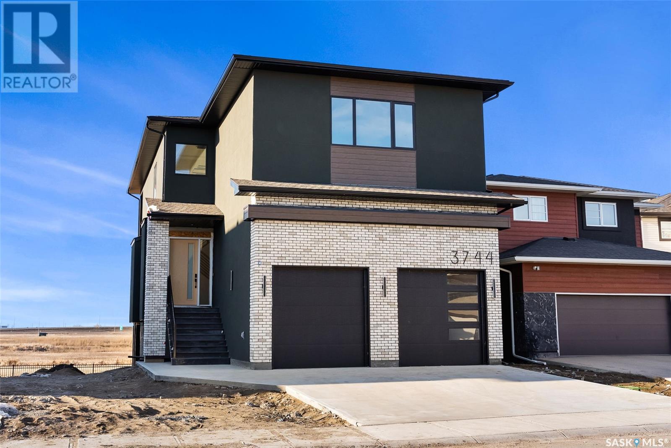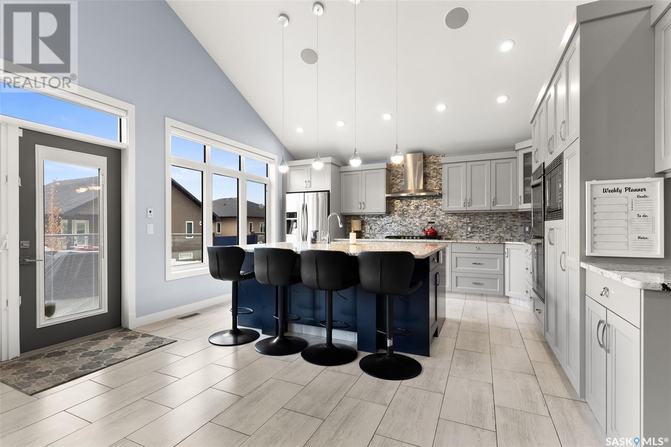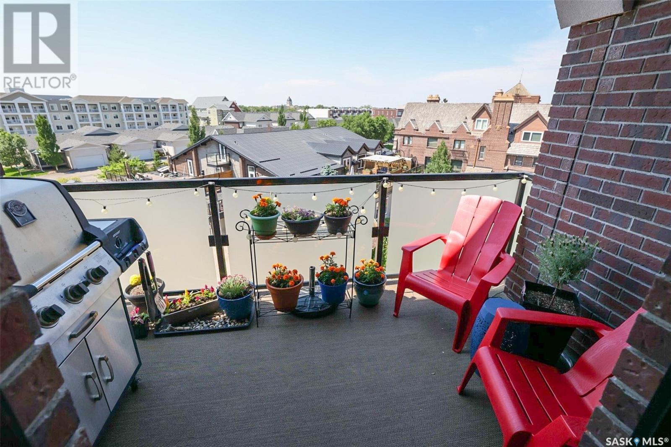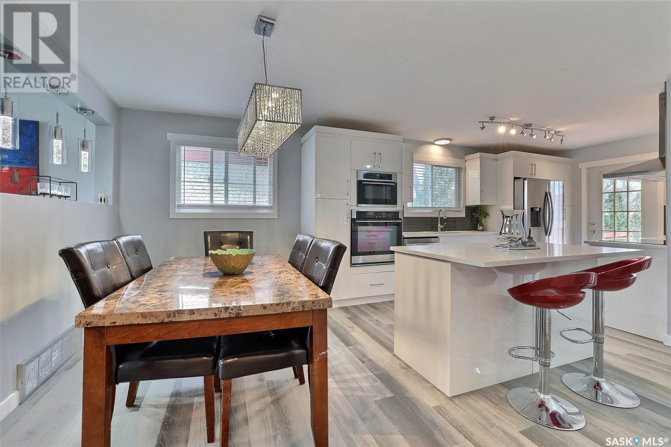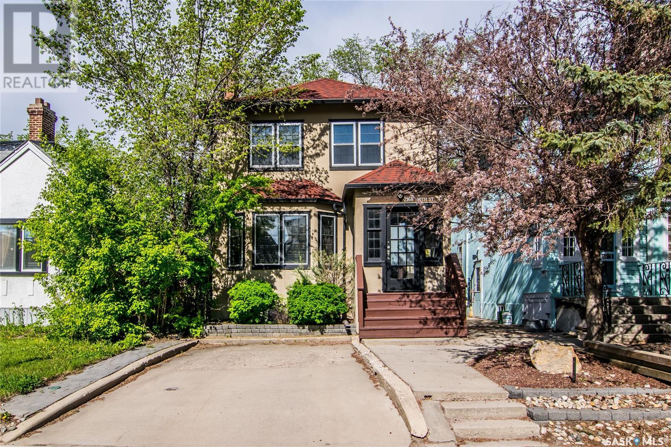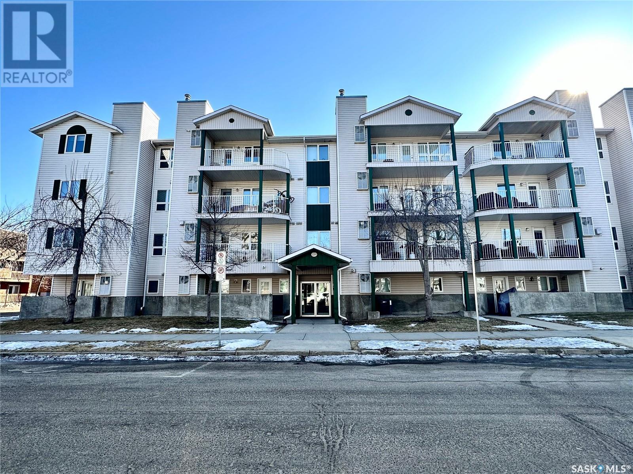Regina and area HOMES FOR SALE
- UPDATED HOURLY
- NEW (FRESHEST) LISTINGS ARE FIRST
- ADDITIONAL SEARCH PARAMETERS ON THE RIGHT SIDE OF THE SCREEN
LOADING
3269 Chuka Boulevard
Regina, Saskatchewan
Welcome to the delightful 3269 Chuka Boulevard, ideally situated just steps away from Crosbie Park and Ecole Wascana Plains elementary school! As you approach the home, you're welcomed with its charming facade and landscaped front yard. Upon entering you'll be greeted with 9' ceilings to the main floor and an open concept kitchen, living room, dining area & a 2 piece bathroom. The kitchen features quartz countertops, tile backplash, soft close to the drawers, stainless steel appliances and an eat up island. A well lit stairwell leads you to the 2nd floor where you'll find two nice sized bedrooms, one with a walk in closet. Finishing off the 2nd floor is a spacious bathroom that includes double sinks, quartz countertops, ceramic tile flooring, tile backsplash & soft close to the drawers. The basement is fully finished with a bedroom, 4 piece bathroom and laundry. This home is fully landscaped and is complete with planter boxes, PVC fencing, a rear wood deck and a single car garage. Call today to book your private showing! (id:48852)
1916 Athol Street
Regina, Saskatchewan
Great opportunity for an investor. Living room and white kitchen have laminate flooring. There are 3 bedrooms and a 4-piece bathroom on the main floor. There is a side entrance to the non-regulation basement suite that has a living area, kitchen, bedroom and 4 piece bathroom. Laundry is in basement. Large fenced yard with patio, 14x24 garage and alley access. Sold as is, where is. (id:48852)
71 Killarney Way
Regina, Saskatchewan
Located in Albert Park in a well established condo development with outdoor pool. Main level includes a functional and updated kitchen which includes all appliances. Dining room allows for a formal table and adjacent living room with direct access to fenced yard with patio. Second level includes three bedrooms, plus a four piece bath. Basement is fully finished and has been recently upgraded with new carpet in the rec/family room and den. Utility room also includes laundry and additional storage. (id:48852)
2716 Mcdonald Street
Regina, Saskatchewan
Looking to be close to the park? This home might be the one you are looking for! Boasting 5 bedrooms this property is ideal for a larger family or even multi generational living. The main floor has 2 bedrooms a full bathroom, Kitchen and Living area. The upstairs has a larger bonus area and large bedroom making it ideal for a primary retreat! The Basement has a kitchen, living room, 2 more bedrooms and 3 piece bathroom. One of the best features of this home is the double attached garage in the back with direct access to the house. This while only being a block away from Wascana Park! Call the Listing Agent to book for your own private viewing! (id:48852)
4546 Padwick Crescent
Regina, Saskatchewan
Welcome to your dream home! Nestled in a quiet crescent on a corner lot, this exquisite two-story home offers the perfect blend of space, comfort, and privacy. Boasting four bedrooms and four bathrooms spread across a generous 2055 square feet, this home is tailor-made for modern living. Step inside and be greeted by a bright and airy layout, featuring a spacious living area perfect for entertaining guests or unwinding with family. The gourmet kitchen with beautiful quartz countertops is a chef's delight, complete with stainless steel appliances, ample counter space, and a convenient island for casual dining. Upstairs, you'll find the serene master suite, a true retreat from the world, with its luxurious en-suite bathroom and primary walk-in closet. Two large additional bedrooms, each with their own walk-in closet, offer versatility for kids, home offices, or hobbies. You will also find a large family area upstairs perfect for separation or togetherness. The basement has also been professionally finished including a bedroom, bathroom, and large family room. This home is located on one of the largest lots in all of Harbour Landing. It provides plenty of room for outdoor activities and gatherings, while the tranquil surroundings offer a peaceful escape from the hustle and bustle of city life. With its prime location and modern amenities, this home is the epitome of comfortable living. Don't miss your chance to make it yours, Call and book your viewing today! (id:48852)
10 2935 Victoria Avenue
Regina, Saskatchewan
Awesome 883 sq’ 2 bedroom condo located down town perfect for walking to work. This condo is on the 2nd floor with south exposure allowing tons of natural light to flood in though the patio doors and dining room window. Features of the condo include nine foot ceilings, galley style kitchen, wood burning fire place, two good sized bedrooms, in suite laundry and one electrified parking stall. Fridge, stove, washer, and dryer included, new high efficient furnace with a/an installed in 2008. Recent upgrades and features include water softener 2022 (culligan reverse osmosis) jacuzzi tub, new toilet and sink taps, all flooring except for laundry and bathroom, updated bedrooms paint etc with ceiling fans 2022, under cabinet lighting, fibre installed infinite available. The condo had windows doors and stucco upgraded and a new call system installed. The condo fees include water, sewer, snow removal, interior and exterior maintenance and reserve fund. (id:48852)
3744 Gee Crescent
Regina, Saskatchewan
This home is the epitome of refined elegance with clean lines, sleek finishes, and modern design. It is nicely situated in the Greens on Gardiner with South East views over greenspace and walking paths. With over 3000 square feet of finished living space plus a walkout basement that could be developed to give you even more finished there is room for the whole family. As you step inside you instantly notice the 10ft ceilings to each floor and the 8ft doors. The 3-toned kitchen with waterfall quartz countertops to the island is spacious, luxurious, and includes the KitchenAid appliances. The bonus spice kitchen/butler's pantry provides additional storage and a second stove, dishwasher, and beverage fridge. The living room is accented with an electric fireplace and custom shelving. It is also completely wired for sound/audio. Both the dining room and living room have large windows to maximize the light and the beautiful views. From the dining room you have access to the upper deck. Completing the main floor is an office, 2pc bathroom, and mudroom off of the garage. The second floor gives you 3 large bedrooms and 2 full bathrooms. The main bathroom has dual vanities and the primary bedroom also has a 5pc ensuite with dual sinks and a tiled shower. The balcony off of the primary bedroom is an unexpected but wonderful surprise and the perfect spot for your morning coffee. There is a bonus room over the garage that would make a great lounge space or playroom for the kids. Also on the second floor is the laundry room. The walk-out basement is partially developed with rough-ins for an additional bathroom. The double attached garage is insulated and drywalled with 15ft ceilings that will easily accomodate a car lift. Throughout the home you will find many updated features from the lighting to the hardware. The home is also pre-wired for security cameras. A concrete patio will be poured at the back and the A/C will be installed this spring. (id:48852)
4709 Green Brooks Way E
Regina, Saskatchewan
This fully developed modified bi-level built by Ripplinger Homes is perfect for any growing family! Located in Greens on Gardiner less than a block away from Ecole Wascana Plains & Ecole St. Elizabeth Elementary Schools & is close to parks, walking paths, shopping & amenities. This gem is maxed out with upgrades & is move in ready. The stunning street appeal has maximum width of the triple garage with an extra wide driveway for parking. Upon entry is the spacious foyer with vaulted ceilings & walk in closet mudroom with built ins & granite drop spot. Up to the modern open plan living room, dining & kitchen is a gas fireplace with built ins, spacious dining area & a 'WOW' kitchen with a huge oversized island. The dream kitchen has double ovens, built in microwave, dishwasher, gas range top, tiled backsplash & stunning vaulted ceilings. The back wall is a row of windows & a garden door leading to the huge composite deck with privacy glass, fully PVC fenced yard that was professionally landscaped, RI for a hot tub & interlocking brick leading to the drive thru garage door. Back inside on the main floor are 2 bedrooms & a 4 pce bath. Upstairs the primary wing is truly a retreat w/ a quiet nook built in office space, laundry room with a sink & lots of storage. The primary bedroom easily houses a king bed & has a wall of built ins with granite & blackout blinds. The ensuite has his & her sinks, walk in shower & soaker tub. A large walk in closet completes this space. The basement has high ceilings & large windows that make it feel light & airy. The massive rec room has a gas fireplace, room for a gym area & projector screen. There are 2 more bedrooms (one was previously used as a gym with mirrors), 4 piece bath & large mechanical room with an additional huge storage room. The 26x34 triple attached garage is heated, finished, has epoxy flooring, an abundance of cabinets, sink & a drive thru door. This well built & designed home has thought of everything & won't last long! (id:48852)
404 1515 Anson Road
Regina, Saskatchewan
FYI Realtors please be advised condo vacant till Dec 1, 2023 OUR Stunning 2-Bed Condo,1123 sq. ft., 1 indoor 1 outdoor parking. Recent carpet replacements. Luxurious rain shower, Nest thermostat, WI-FI plugs switches. Breathtaking view of Legislature Building. Steps from Wascana Park, downtown, university, Comfort, and convenience, Nature at its best! Comprehensive condo fees; Maintenance, Building Insurance, Lawn Care, Snow Removal, Water, Sewer, Garbage, Reserve Fund (id:48852)
3107 6th Avenue N
Regina, Saskatchewan
Welcome to 3107 6th Avenue N, this fully renovated 1188 sqft bungalow is steps away from Huda School. This stunning 5 bedrooms 4 Bathrooms bungalow is a true gem. immediately greets you with a foyer featuring a new cabinet. The large living room, flooded with natural light, offers a welcoming atmosphere, complemented by an electric fire place. The renovated kitchen is a standout featuring boasting quartz counter tops, an eat-up island, white cabinets, tile back splash and built in microwave. Luxurious vinyl plank flooring and new lights add to the modern appeal. Equipped with an electric cook top, a built in oven and hood fan offers a comfortable and luxurious lifestyle that is sure to capture your heart. Moving through the hallway, you will find three bedrooms and a shared four-piece bath. The primary bedroom impresses with its spaciousness and two piece en suite. The renovated non regulation basement suite offers a huge living room, kitchen, family room, a den, 2 bedrooms and 1.5 bathrooms. The basement kitchen was renovated in 2022 which features all new appliances and cabinets. Outside, the fenced backyard boasts a deck and has easy access from the back alley. Major upgrades include the year 2020 - main floor new kitchen, all new kitchen appliances, quarts counter tops, some new windows, electric fireplace, new doors, new flooring and paint. Year 2021 -basement new floor, new bathroom with standing shower. Year 2022 new basement kitchen, cabinets and all new kitchen appliances. Year 2023 - new shingles, new cooktop in main floor kitchen and carport. Don't miss out on the chance to call it your own. Call your REALTOR® or either of the listing agents. (id:48852)
2168 Smith Street
Regina, Saskatchewan
This character home in Reginas Transition Area is a great find! The 1486 sq/ft home features original hardwood floors, doors and trim throughout, showcasing the character expected in this location. Walking into the home, you are welcomed with a large living room complete with a wood-burning fireplace. As you walk through the living room, you enter a nice dining room with french doors. Continue past the dining room, and you enter another nice family room area. The galley kitchen, located right off the back door is set up for preparing all your meals with ease. Upstairs, you'll find 3 very nice sized bedrooms and a full 4 piece bathroom. A nice size yard is perfect for gardening, outdoor fires, or entertaining, and the 12 x 18 single detached garage will keep your vehicle out of the elements. This property has also seen some recent significant upgrades, including kitchen cabinets, countertops, paint on interior walls and trim, new 100amp electrical with all wiring and switches upgraded, and more. The basement has been braced and appears very solid. Set up your viewing appointment today! (id:48852)
201 2203 Angus Street
Regina, Saskatchewan
Welcome to urban living at its finest! This charming second-floor one-bedroom condo boasts a prime downtown location and an abundance of natural light! Step inside to discover a bright and airy open floor plan, perfect for both relaxation and entertaining. This suite has been renovated, and features light tones throughout. Garden door off kitchen to patio area. Convenience is key with in-suite laundry. Additionally, this condo includes an underground parking stall, providing secure and hassle-free parking year-round. Outside your doorstep, discover the vibrant energy of downtown living, with an array of restaurants, shops, and entertainment options just a short stroll away. Enjoy leisurely walks through nearby Wascana Park, immersing yourself in the beauty of nature right in the heart of the city. Don't miss your chance to experience the best of urban living in this downtown condo. Schedule your viewing today and make this your new home sweet home! (id:48852)
No Favourites Found



