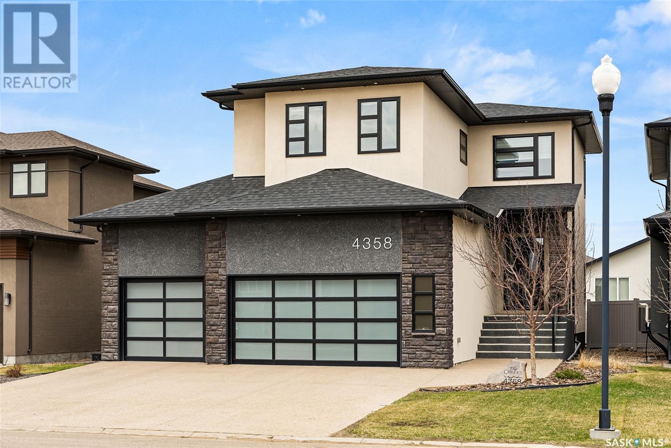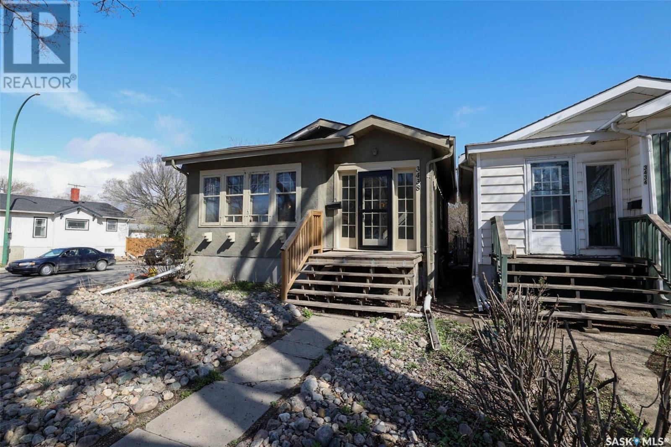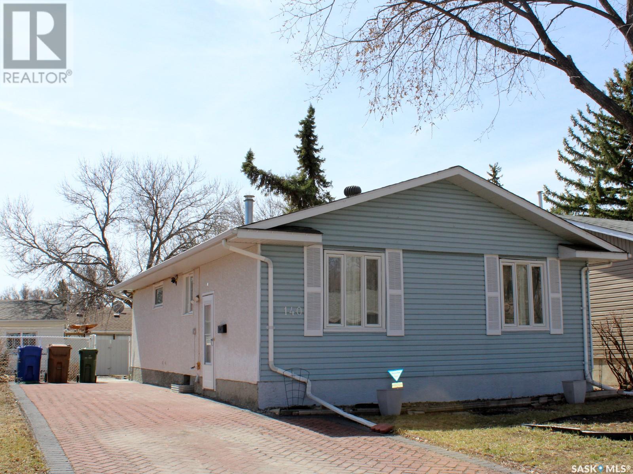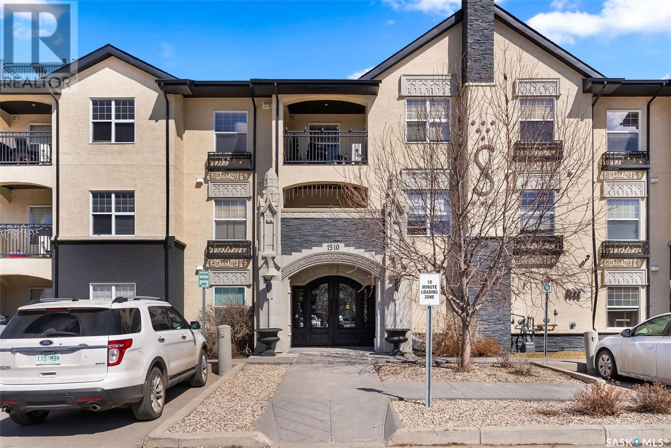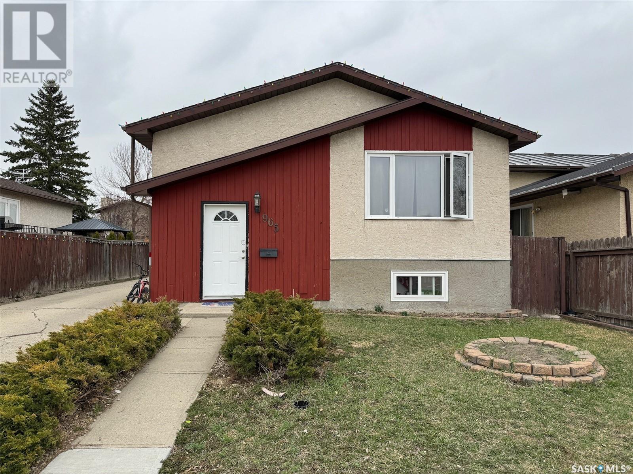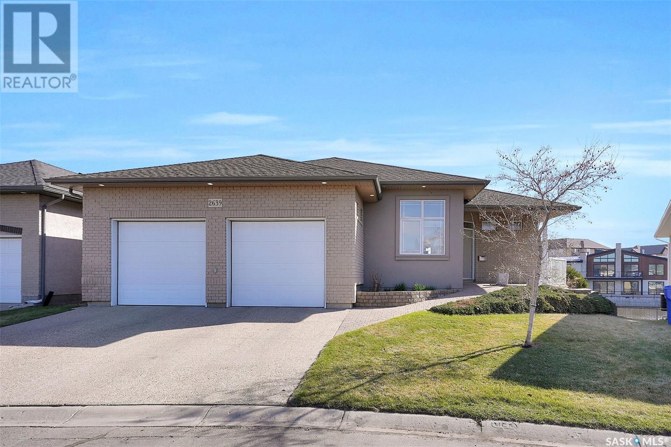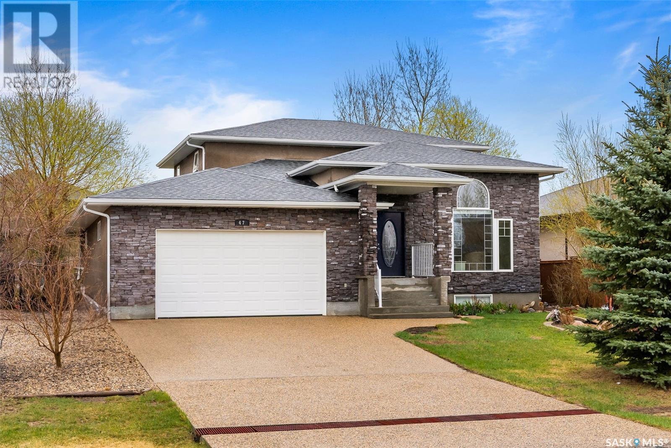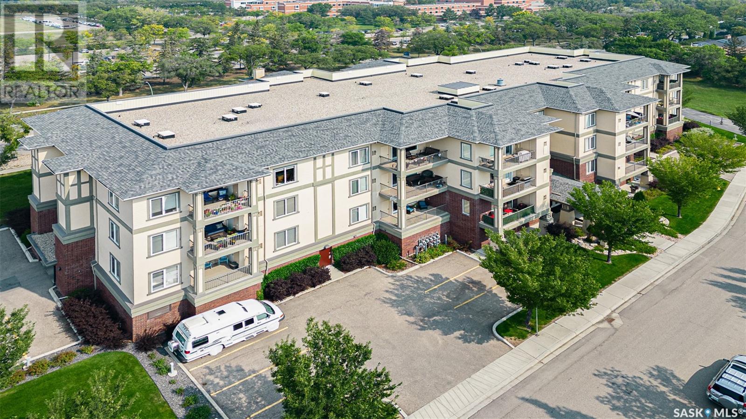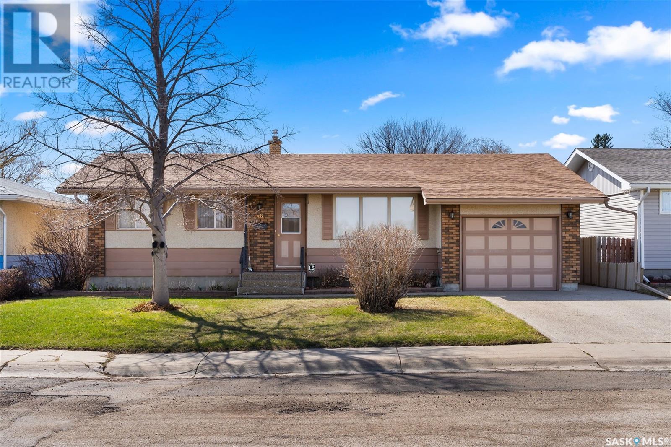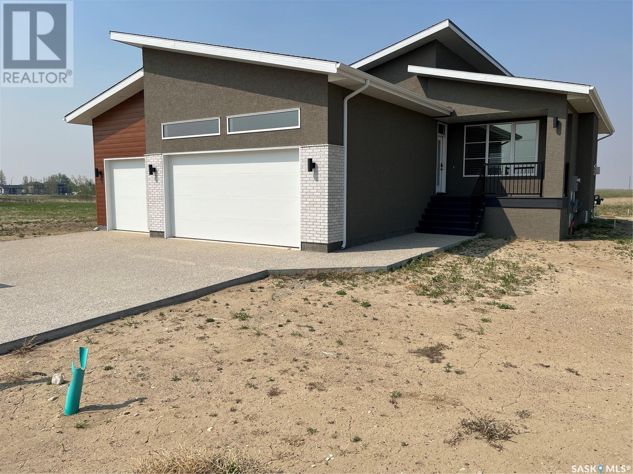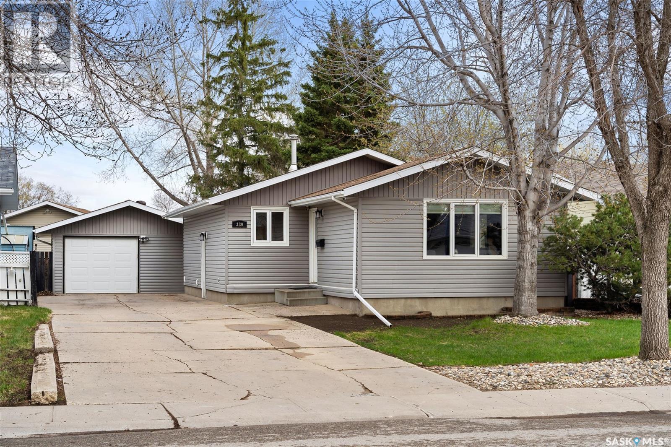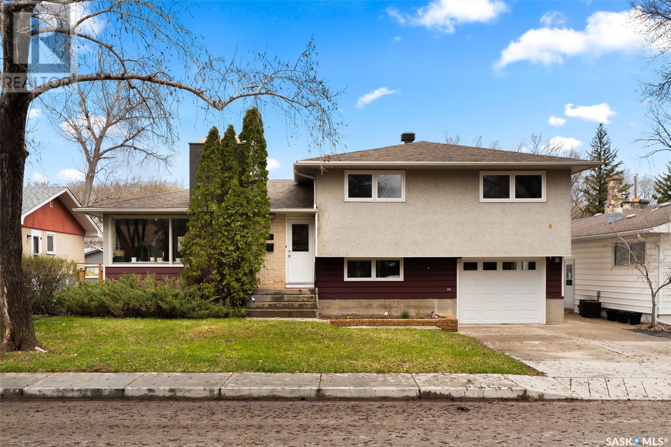Regina and area HOMES FOR SALE
- UPDATED HOURLY
- NEW (FRESHEST) LISTINGS ARE FIRST
- ADDITIONAL SEARCH PARAMETERS ON THE RIGHT SIDE OF THE SCREEN
LOADING
4358 Sage Drive
Regina, Saskatchewan
Don't miss out on this stunning Ripplinger built two-story home boasting a triple attached garage, nestled in the prestigious neighborhood of The Creeks. Spanning 2376 ft.² across two levels plus a finished basement, this modern marvel showcases high-end finishes throughout. Exterior exudes contemporary charm with acrylic stucco and stone accents complemented by modern-style windows and glass garage doors. Step inside the spacious foyer featuring ceramic tile flooring and front hall closet. Open concept living space impresses with 11 ft ceilings . Chef's kitchen adorned with dark walnut cabinetry, quartz counters with waterfall quartz finish on the island. Equipped with top-of-the-line Whirlpool Gold appliances, including a built-in induction cooktop (2023), stainless hood fan, built-in microwave, oven and stainless fridge freezer. Convenient butler’s pantry adds extra storage and doubles as a coffee bar, seamlessly connecting to the well-designed mudroom with built-ins. Main floor also includes a dining room with garden doors to the covered deck plus living room featuring a modern gas fireplace with stone surround. Ascend the elegant hardwood staircase to discover a cozy bonus room with built-in wet bar, perfect for entertaining. Primary bedroom is a retreat boasting a walk-in closet and luxurious ensuite with a fully tiled walk-in shower and a two-person soaker jet tub. 2 addt'l generously sized bedrooms, a 4 pc bath, and laundry room complete the second level. Fully developed basement, crafted by the builder, features in-floor heat, rec room, 2nd wet bar, bedroom with French doors, 5th bedroom, and 3 pc bath with walk-in tiled steam shower. Garage is heated with epoxy floor, b/in cabinets, and 220 V power for electric car. Outside, the covered private deck overlooks the professionally landscaped fully fenced yard, offering the perfect space for outdoor relaxation. This home is truly the epitome of luxury living and awaits a new family to call it their own. (id:48852)
3438 Victoria Avenue
Regina, Saskatchewan
Charming character home nestled in the historic Cathedral area. Close to all amenities, unique shopping district, new school, grocery, downtown and cultural centres. Wide open floor plan featuring huge living room with fireplace feature wall and a beautiful sun room with a wall of south/west windows allowing an abundance of natural light. Large eat in kitchen, 2 generous sized bedrooms and renovated 4pc bath. Bsmt is open for development with RI plumbing. Fully fenced rear yard features newly built deck. Detached garage and additional off street parking. Call today! (id:48852)
140 Nagel Crescent
Regina, Saskatchewan
Welcome to 140 Nagel Crescent located in a quite street east end Regina. The house comes with 5 Beds+3Baths. Great layout on the main floor. Backyard is nice and square. Lots of upgrades throughout the year including newer windows, new kitchen countertop, new flooring on the main level, Newer driveway, Newer shingle,Newer finished basement. This house is a great place to raise a family. Call to book a showing today! (id:48852)
213 1510 Neville Drive
Regina, Saskatchewan
Located in Regina's East end, the Sedona condo offers access to an exceptional clubhouse featuring an indoor pool, hot tub, fitness area, amenities room and more. This corner unit, son the second floor with southwest exposure, allows you to enjoy all day and evening sunshine. Inside, upgrades and modern finishes abound, including engineered hardwood floors and custom blinds. The kitchen boasts soft-close cabinets, smooth quartz countertops, an island, and a glass tile backsplash. Opening to the bright living and dining rooms, the kitchen creates a welcoming space. The unit includes two bedrooms and two full bathrooms. The spacious primary features his and her closets and a 3-piece ensuite. A laundry closet with a stackable washer and dryer completes the condo. Two exclusive-use, electrified parking stalls are conveniently located just outside the unit. In the east end, you'll have easy access to the Costco, shopping, restaurants, and numerous amenities. (id:48852)
965 Dutkowski Crescent
Regina, Saskatchewan
PRICED TO SELL AT $309,900.00 This family home, just under 1000 sq ft, is located on a quiet crescent in Regina's Parkridge neighbourhood and less than a minute walk to Henry Braun elementary school. Also extremely close to parks and walking paths makes this ideal for a family wanting a safe and quiet place to call home. This home offers 3 bedrooms (2 upstairs and 1 on the lower level) as well as a full bathroom on each floor. There is a large living room and ample amounts of natural light. The eat in kitchen has room for a large table while still having a good amount of cabinet and storage space. Direct access to the deck from the kitchen is ideal for those BBQ cookouts and entertaining friends or spending time with the family. The finished basement has a very large rec room that could easily serve as tv area to take in the game as well as a play room for the kids or whatever else you may need. Outside is a large driveway for plenty of off street parking or even an RV. NOTE: DOUBLE GARAGE INSULATED AND HEATED. The fenced in yard is perfect for the kids or pets to play. Recent improvements Shingles in 2014, some flooring in 2019, Garage doors in 2020, Kitchen Counter and Bathroom floors in 2021. Priced to sell at $309,900.00. (id:48852)
2639 Riverbend Place E
Regina, Saskatchewan
Welcome to a one of a kind, stunning custom built walkout bungalow located in Regina's east end neighbourhood of Riverbend. These opportunities do not come along often! This 1586 square foot bungalow style condo was built by Armstrong homes by the original owner. No expense was spared in the construction - ICF construction from footing to rafters adding extra R value is one example of that. Fantastic street appeal is the first thing you will notice about this property. Spacious foyer welcomes you as you enter the home. Front den could easily serve as an additional bedroom if needed. Beautiful kitchen includes a gas stove, built in oven, loads of cupboards and counter space with beautiful views of the water and green space. Garden door off the dining area leads to the amazing outdoor private deck that overlooks the lake. Morning coffee watching the sunrise is a great way to start the day! Open concept living and dining area off the kitchen are great for entertaining! Additional living room features a two way gas fireplace, glass doors for privacy and direct entry to the primary bedroom. Primary bedroom includes a lovely walk in closet with custom shelving and drawers, a 3 piece en-suite and close access to the main floor laundry area. A two piece powder room completes the main level. Lower walkout is fully developed featuring in floor heat, a cozy sitting area, games area/rec room (pool table & equipment included), wet bar, fabulous theatre/media room, large bedroom, 4 piece bath, custom storage room with incredible shelving, and a utility room (HE furnace Dec./23). Lower outdoor patio is great for entertaining, or enjoying some peace and quiet while observing the various wildlife that likes to frequent the area. Double attached garage is insulated with the added bonus of a wonderful workshop. This immaculate property is truly a one of a kind! Pride of ownership is very evident throughout. Contact a realtor for more info. (id:48852)
47 Emerald Creek Drive
White City, Saskatchewan
Welcome to your dream home! This stunning 2,200 square foot home is a perfect blend of luxury and practicality, nestled in the serene community of White City. The house boasts five beautifully designed bedrooms and four modern bathrooms, providing ample space for a growing family or accommodating guests. Step inside to discover the impressive, vaulted ceilings in the living room, complete with a natural gas fireplace that adds warmth and elegance to the home. This room flows seamlessly into the spacious kitchen and dining area, which features large kitchen with, abundant counter space, and stylish cabinetry—ideal for culinary enthusiasts and hosting gatherings. The main floor also houses a convenient office space, providing a quiet spot for work or study, away from the main living areas. This thoughtful layout ensures that every square foot of the home is utilized efficiently. Entertainment is just a few steps away in the basement home theatre, the perfect spot for movie nights or watching the big game in a cinematic setting. Outside, the property sits on an expansive lot over 8,000 square feet, featuring a meticulously maintained lawn and garden. The triple car garage includes a pass-through to the backyard, offering extra convenience and storage solutions. Located in a family-friendly neighborhood known for its peace and quiet, this home is just a short drive from local amenities, schools, and shopping, combining the best of both worlds. Don't miss the opportunity to own this exceptional home, where every detail is crafted for comfort, style, and luxury. (id:48852)
202 3501 Evans Court
Regina, Saskatchewan
This second floor, south facing condo is located in the highly sought after Ramsgate Hall condo complex, in the quiet south end neighbourhood of Hillsdale. It is steps away from Wascana Park, south end amenities, and the MacKenzie Art Gallery! A high-end remodel was completed to the common areas by Appelquist Interior Design. The second floor, south facing condo is the one bedroom plus a den, 1163 square foot unit. You will love the high end finishes including granite countertops, maple cabinets, and stainless steel appliances. The condo is flooded with natural light that comes through the large windows. The private balcony is a perfect place for a quiet escape during the day or evening. One amazing feature of this condo is the oversized primary bedroom with its unique nook for a small sitting area or desk. The primary bedroom features a walk through closet to the full bathroom. This unit is complete with in-suite laundry, 1 heated underground parking stall, as well as more private storage space located in the parking garage. Some of the great amenities in the Ramsgate Hall condo complex are the exercise room and the private entertainment room complete with a kitchen, bathroom, TV, couches, and pool table. If you are interested in more information on this beautiful condo or to book your private showing, contract your realtor today. (id:48852)
58 Lyons Street
Regina, Saskatchewan
Welcome to 58 Lyons Street in Mount Royal. Amazing location on a quiet street overlooking St. Francis Park and close to schools and ball diamonds. This original owner 961 sq ft bungalow with a single attached garage on a 5771 sq ft lot is waiting for its new family. This meticulously kept and lovingly lived in bungalow has lovely street appeal. Upon entry we have a large living room that has hardwood floors under the carpet and a large window with a fantastic view of the park. Next is the upgraded kitchen with an abundance of cabinets, an appliance holder, newer appliances, a window overlooking the huge backyard, an eat-in area and a pantry. We have 4 bedrooms on the main floor and a 4 piece bathroom. Down to the basement we have a huge rec room, a perfect office/hobby room, 3 piece bathroom and a mechanical room with laundry, freezer and fridge. The high eff furnace and shingles are also a nice upgrade. Outside we have something for everyone - a patio area, garden area with shed, perennials, gazebo and a lawn area. The single attached garage completes this awesome home. Upgrades: shingles- 2016, furnace- 2019, stove- 2022, dishwasher- 2018, fridge- 2015. (id:48852)
418 Hillside Crescent
Pilot Butte, Saskatchewan
This listing is NOT for rent. If you are seeing a rental ad online, it is a SCAM Welcome to this new Varsity Homes Show home situated close to amenities and parks. This bungalow offers 9' ceilings to the main floor and an abundance of natural light flowing into the home. The open plan is ideal for entertaining and family with the kitchen featuring custom built white cabinetry with a modern design and large pantry cabinet . The crisp quartz counters are complemented with a ceramic tile backsplash. The living room includes a cozy fireplace and looks over the kitchen and dining room with the entire main living area featuring 5" white oak engineered hardwood flooring. The Primary Suite includes an oversized walk-in closet and an ensuite with a full 5' shower. The second and third bedrooms are also a good size. The convenient main level laundry room is a must and this home has it. As you walk into the generous Foyer, you will also notice the mudroom and the direct entry to the dream 33' x 24' triple garage with transom windows over the main door featuring 12' ceilings, a sump drain and 2x6 construction. The lower level of this home is wide open and ready for your development ideas with the exterior walls insulated with vapour barrier installed. The deep truss floor system allows for a large span and hidden teleposts. This home is constructed with high Varsity homes specifications and is available for quick possession if required. Contact your Realtor for more details or to schedule a personal viewing. (id:48852)
339 Trifunov Crescent
Regina, Saskatchewan
Solid bungalow situated in a prime location close to schools, parks, and all north end amenities! As you enter, you'll be greeted by a spacious living/dining area featuring hardwood flooring and large front windows, filling the space with natural light. The functional kitchen offers black appliances, a built-in dishwasher, dark cabinetry, tile backsplash, and tile flooring. With three main floor bedrooms and a 4-piece bathroom, this home is perfect for family living. The lower level is fully finished and offers additional living space, including an L-shaped rec room ideal for a home theatre setup, a den currently used as a bedroom, and a 3-piece bathroom with a newer shower. The rec room is equipped with wiring for surround sound and hardwired ethernet, perfect for entertainment enthusiasts. Updates include PVC windows throughout the main floor and vinyl siding on the exterior, ensuring both durability and curb appeal. Outside, you'll find an oversized single detached garage (18X24) and a patio area, ideal for outdoor gatherings and relaxation. You'll never have to worry about parking thanks to the extended oversized driveway. Don't miss out on the opportunity to own this solid home. Schedule your showing today and make this your new home sweet home! (id:48852)
102 Cameron Crescent
Regina, Saskatchewan
Located in the highly desirable neighbourhood of Parliament Place, this 1677 sqft. 4 level split home includes 4 bedrooms, and 3 bathrooms, along with a finished basement area, a single attached garage, and a back yard oasis with a low maintenance saltwater pool and pool house. This unique home provides distinct living spaces including an updated custom kitchen. The living room offers a wood burning fireplace, unique beech hardwood floors and an abundance of natural light coming in from the large south facing window. The kitchen / dining area is spacious and offers plenty of pull out cabinet space for storage, a large work area, gas stove and built in oven. This area is perfect for entertaining. A reverse osmosis water system with extra large tank is plumbed directly to the refrigerator and sink spigot. The 2nd floor offers 3 spacious bedrooms, including the primary bedroom with a 2pc ensuite, and an updated 4 pc bathroom. The 3rd level has a bedroom/den, a laundry room, an updated 3pc bathroom, and access to the back yard area. The 4th level has a large family room area with utility room and cold storage area. The single garage (12.4x25.2) is insulated and boarded. The backyard offers a beautifully landscaped area, complete with a composite deck off the dining room area which leads to the patio and a stampcrete pool apron. The pool offers a refreshing retreat for hot summer days and evenings to enjoy with family and friends. This home has easy access to schools, parks and all south amenities. Summer is coming… don’t miss this great opportunity to own this great home in a wonderful area. (id:48852)
No Favourites Found



