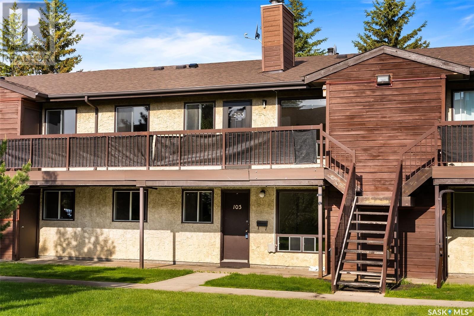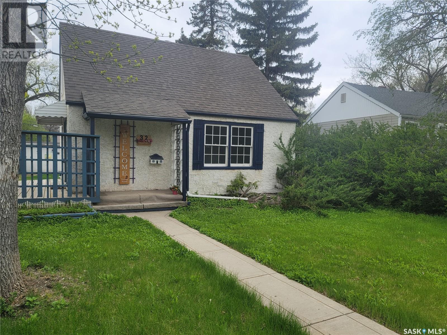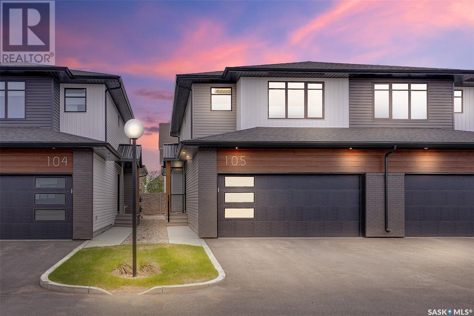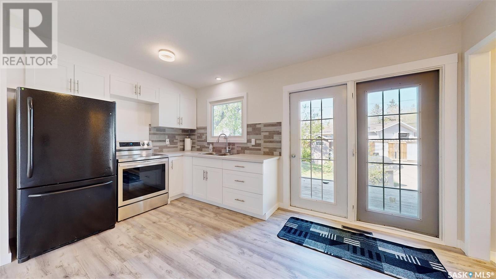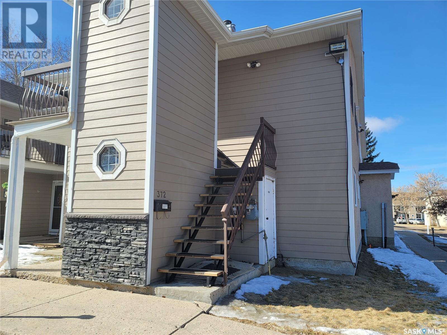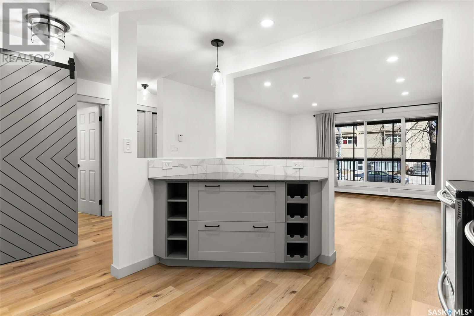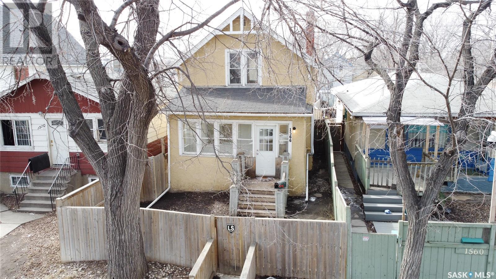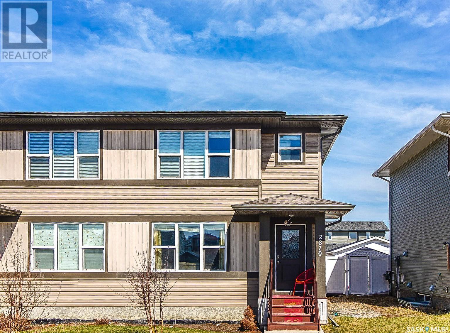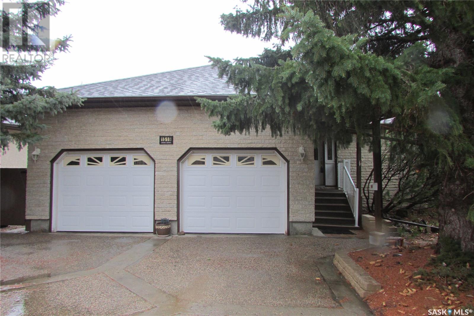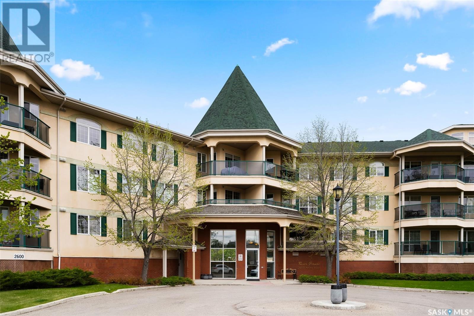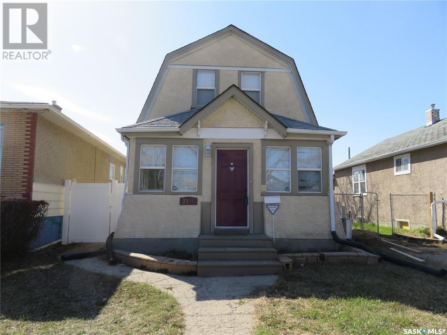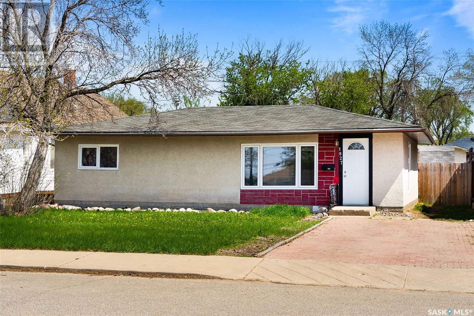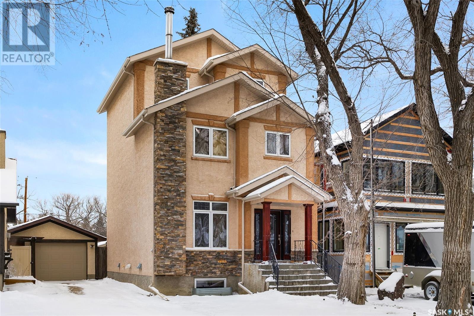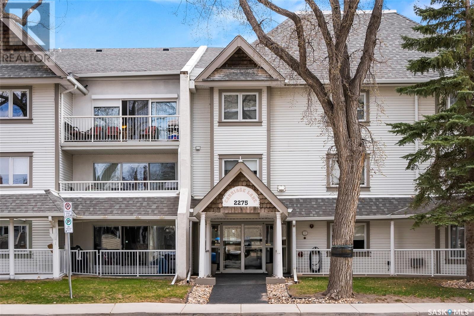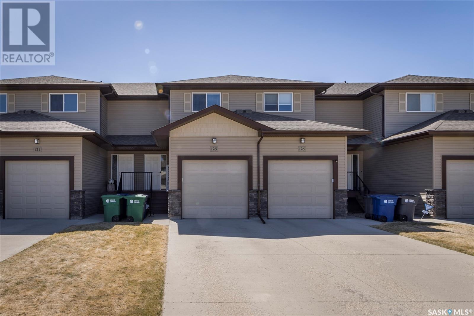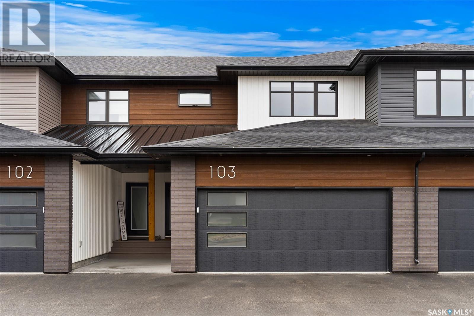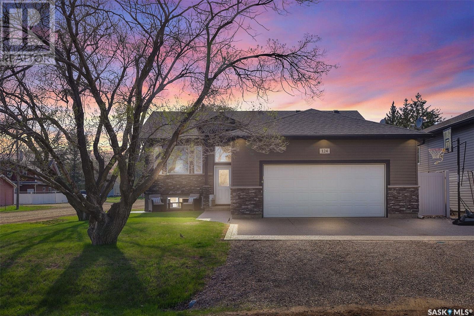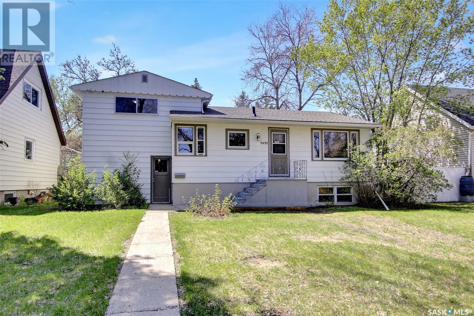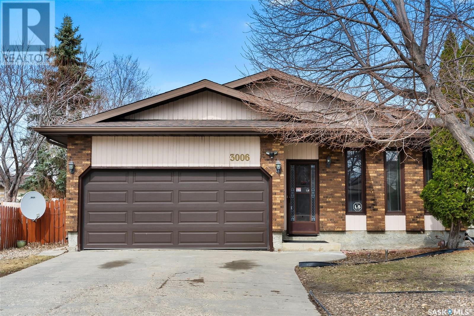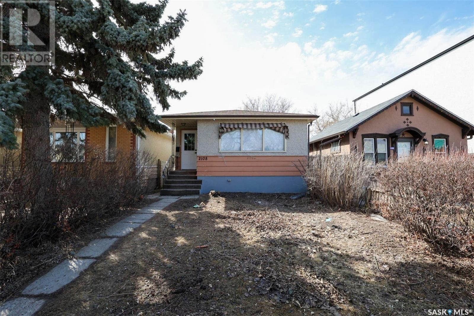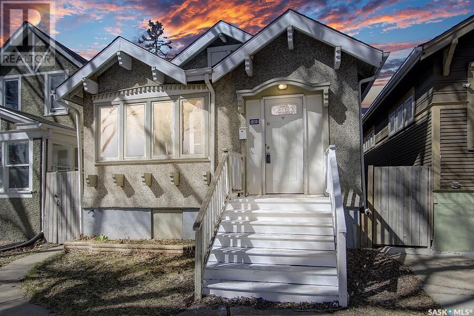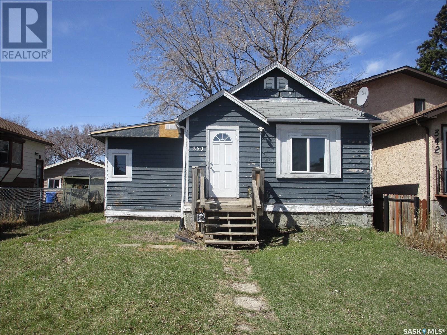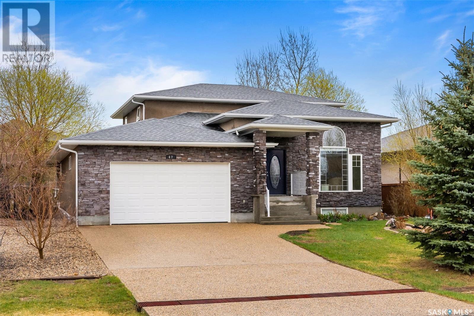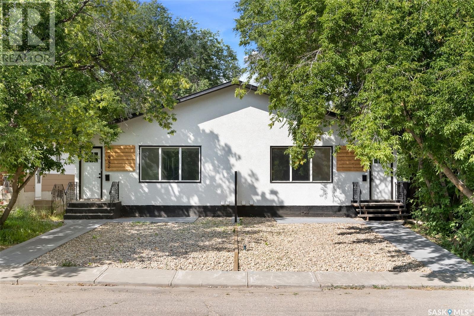SEARCH REGINA AND AREA HOMES FOR SALE
- UPDATED HOURLY
- NEW (FRESHEST) LISTINGS ARE FIRST
- ADDITIONAL SEARCH PARAMETERS ON THE RIGHT SIDE OF THE SCREEN
LOADING
103 15 Alport Crescent
Regina, Saskatchewan
Welcome to #103 15 Alport Crescent in the Sunrise Gardens complex. This ground floor 2 bedroom 1 bath condo would make an excellent home for a first time buyer or revenue property. A nice sized covered patio welcomes you into the unit. Living room is generous in size and features a large picture window, wood burning fireplace and has space for a dining area. Galley style kitchen has an eating nook with appliances included. Down the hall are two bedrooms, one with a walk-in closet plus a 4 pc bathroom with large vanity. Bonus! This condo has in suite laundry plus an additional storage area off the patio. Sunrise Gardens is adjacent to Alport Park, is within walking distance to Ruth Pawson Elementary and offers ample green space, an onsite manger and outdoor pool for residents to use. Condo fees include external building maintenance, common area maintenance, heat, water, sewer, and reserve fund contribution. (id:48852)
32 Charles Crescent
Regina, Saskatchewan
Welcome to your charming oasis nestled just one block away from the park! This well maintained 1.5 story home boasts a unique floor plan that effortlessly combines functionality with a modern layout. Step inside to discover a newly painted interior accentuated by brand new flooring that flows seamlessly throughout. The main floor features a spacious bedroom, perfect for guests or a home office, while the upper level houses two additional cozy bedrooms, offering ample space for your family or visitors. Prepare to be impressed by the completely renovated bathroom, showcasing contemporary fixtures and finishes that exude luxury and style. The heart of this home lies in its open living room and kitchen area, ideal for entertaining guests or enjoying cozy family gatherings. Opening right onto the deck makes social gathering easy. The back porch, where convenience meets functionality with a washer/dryer setup, making laundry days a breeze. Experience outdoor living at its finest in the fully fenced backyard, complete with a double detached garage and an expansive shed, providing plenty of storage space for all your tools and toys. With its prime location just steps away from the park, this home offers the perfect blend of tranquility and convenience with an easy commute to downtown Regina. Don't miss out on the opportunity to make this your own slice of paradise! Schedule your showing today. (id:48852)
105 3121 Green Bank Road
Regina, Saskatchewan
This remarkable executive-style townhouse condo, nestled in the Oak Bay Condo development is ready for a new owner. It has 3 bedrooms 2 and half bathrooms, equipped with a stair lift throughout all levels, which makes this home perfect for everyone in different stages of life. It features a bright main floor with 9 ft ceilings, an open concept kitchen, living, and dining area. The kitchen stands out with its floor-to-ceiling cabinetry, island with eat-up bar, stainless-steel appliances, gas range stove, stylish tile backsplash, pantry, granite undermount sink, and modern light fixtures. The living and dining room are airy and bright, complemented by a fireplace to enjoy those cozy movie nights. A 2-piece bathroom and direct access to the insulated and heated two-car garage complete this level. Upstairs, the primary bedroom boasts a walk-in closet and an ensuite with a shower and double sinks, while two more bedrooms, a 4-piece bathroom, and a spacious laundry room offer convenience. The partially finished basement has potential for more living space. Outside, a private patio and artificial lawn provide relaxation and entertainment space. Modern finishes, cabinetry, and stair lift adorn the unit, showcasing a meticulously well kept home. Don’t miss out on this beautiful home, call your REALTOR® to book an appointment to view. (id:48852)
3106 Avonhurst Drive
Regina, Saskatchewan
Wonderful move in ready home in Coronation Park. Upon entering you will notice a roomy living room that is light and bright. Right next to it is the fully updated modern eat in kitchen with double doors to the back deck. Down the hall are 3 bedrooms and a beautifully updated bathroom. The basement is partially finished with a large recreation room, kitchenette with sink and fridge, a 4th bedroom and another room that could be used as an office, gym, or playroom. All the basement needs is a bit of finishing touches. However there is a fully finished 2nd updated bathroom in the basement. The laundry utility room includes a high efficient furnace and a newer panel box. Outside the home has a large yard which can fit 3 vehicles in the front driveway. The fully fenced backyard also has a gate that can be opened into the yard from the alley for more parking – maybe an RV or you can even build a garage. There is a back deck, patio, and firepit area. Recent updates include – new updated kitchen, all main floor flooring, fully painted main floor, all new baseboards, exterior front and back doors, some newer windows, newer panel box, hi efficient furnace, and shingles within the last 10 years. Coronation Park offers elementary and high schools (Public, Separate, and the Regina Huda School), shopping, restaurants, etc. This is a great home to get into the market with the possibility of finishing the basement to have rental income. (id:48852)
Drive 372 Cedar Meadow Drive
Regina, Saskatchewan
Welcome to your charming Lakewood retreat! Nestled within a serene complex, this two-bedroom condo offers a delightful blend of comfort, convenience, and style. Step into the inviting front-facing living room, where natural light dances on the hardwood floors, creating a warm and welcoming ambiance. The focal point? A wood fireplace, perfect for cozy evenings spent curled up with a book or gathered around with loved ones. The adjacent kitchen boasts sleek black appliances and ample counter space for culinary creations. A convenient dining area awaits, providing the ideal spot for enjoying meals with family and friends. Two well-appointed bedrooms await, with one generously sized room accommodating a king-sized bed effortlessly. The full bathroom features a large vanity and a tiled shower/tub combo with built-in shelving, combining functionality with modern aesthetics. Enjoy hot summer days inside with the central air conditioning. Step outside onto your private balcony and savor views of the condo surroundings, offering a peaceful retreat right at your doorstep. Parking is a breeze with one spot conveniently located right outside the unit, and the option for an additional spot (Stall #3) available for just $21 extra per month. With condo fees at $280 per month, covering maintenance and amenities like a playground for young kids and ample guest parking, convenience is key. Plus, the complex's prime location within walking distance to MacNeil School, convenience stores, and a variety of restaurants ensures that everything you need is within easy reach. Don't miss out on the opportunity to make this Lakewood condo your new home. Schedule a showing today and experience the perfect combination of comfort, convenience, and community! (id:48852)
103 2160 Cornwall Street
Regina, Saskatchewan
What a fantastic location to find yourself living right in the middle of all downtown conveniences. This beautifully renovated 786 sq ft 1 bed, 1 bath condo unit is located in the downtown transition area. Owning this home puts you in walking distance to downtown Regina, coffee shops, restaurants, downtown shopping and boutiques. The condo itself features a good sized private deck to take in the warm sunshine all year long and the oversized patio doors allows natural light to flow into the home. The bright living room space has a cozy electric fireplace, wonderful laminate flooring throughout, and an above TV mount. The open concept layout allows a great flow into the gorgeous white kitchen which offers stone counters, an abundance of cabinets as well as an upgraded stainless steel appliance package. The primary bedroom features a custom wall and walk-in closet, and the stunning 4 piece renovated bathroom is just down the hall. Within the unit you will find your own laundry and good sized storage space. This condo also includes a designated surface parking stall, so no need to worry about finding street parking. The low condo fees of $390 per month include common area maintenance, external building maintenance, garbage, heat, common area insurance, lawn care, reserve fund, sewer, snow removal and water. Don’t forget to take the full video tour. (id:48852)
1566 Retallack Street
Regina, Saskatchewan
Welcome to 1566 Retallack Street in the Washington Park neighborhood close to downtown, bus routes, restaurants and local shopping. This adorable 1919 built, 3 bedroom 1 bathroom, 810 square foot 1 ¾ storey house sits on a 25 by 125 rectangular lot. The front and back yard are both fully fenced. The backyard is large with a deck perfect for BBQs and a lawn. There is also access to the 20 by 24 double detached garage that is fully insulated. You enter the home into the bright porch that would make a lovely area for your morning coffee or reading a book. The livingroom is next with modern vinyl plank flooring which flows seamlessly into the dining area. The kitchen has a breakfast bar and included fridge, stove, and dishwasher. Upstairs starts off with the spacious primary bedroom with original hardwood flooring. Next is the 4 piece bathroom and finally two more bedrooms. This home is finished off with a full basement. Although it is unfinished it is newly painted and very clean. The washer and dryer are included. (id:48852)
2810 Rochdale Boulevard
Regina, Saskatchewan
Welcome to your new home sweet home at 2810 Rochdale Blvd, right in Regina's Hawkstone neighborhood! Built by the trusted Dream Builder in 2017, this place is ready and waiting for you. As you step inside, you're greeted by a cozy living area with a 2 pc bathroom , perfect for hanging out with family or hosting friends. The kitchen is a real gem, with shiny quartz countertops and plenty of space for cooking up delicious meals. Plus, there's a dining area for enjoying those meals together. Upstairs, you'll find 3 good bedrooms, so everyone has their own space to relax. And there are two full bathrooms, including one attached to the master bedroom for extra privacy. But wait, there's more! The basement is all finished too, with a cool rec room for movie nights or playing games. There are even more bedrooms down there, along with another full bathroom. Outside, the backyard is fenced and landscaped, so it's ready for you to enjoy. And there's a big garage for parking your cars or storing your stuff. Best of all, this home is super close to parks, shopping, and the bus stop, so everything you need is right nearby. Don't miss your chance to make this awesome place your own – come check it out today! (id:48852)
1519 Devonshire Drive N
Regina, Saskatchewan
Very handy location to Parks and schools for this well built home featuring, open floor plan, 3 season sunroom off kitchen, handy main floor laundry, large master bedroom, well planned high basement with extra large family room, 2 bedrooms full bath and ample storage space. Large double attached garage. Recent engineers reports available-re the foundation which appears to be in good condition. Priced below recent appraisal. Windows in basement may not be EGRESS (id:48852)
201 2600 Arens Road
Regina, Saskatchewan
Welcome to 201-2600 Arens Road, a great 1 bedroom plus den condominium in an excellent building. The bedroom is very spacious, and the den provides a great flex space within the unit. Kitchen flooring has been updated to vinyl plank and there is no carpet to vacuum in the entire unit as the bedrooms, dining room and living room are laminate, with the laundry/storage and bathroom having linoleum and the foyer is tiled. Heat, water and sewer are all included in the condo fees of $384/month along with lawncare, snow removal, garbage removal, common building insurance and exterior & common area maintenance. This unit also includes one underground parking stall with additional storage, offering both convenience and security. The building provides a range of amenities, including a dedicated room for crafts/woodworking, an amenities room for gatherings, and an elevator for accessibility. Enjoy the warmth of heated underground parking and the sense of community with friendly residents who gather for various activities. Step out onto the south-facing balcony, creating a private outdoor oasis for relaxation and enjoyment. With its prime location, modern features, and a community-oriented atmosphere, this unit in the River Grande community is a rare opportunity for a lifestyle of comfort, convenience, and connection. Welcome to your new home! (id:48852)
2176 Lindsay Street
Regina, Saskatchewan
Welcome to this is a great little starter home. Most of the pricey updates have already been done for you. Enter the home through the inviting heated front sunroom. Inside you’ll find an open concept main floor with wood flooring and lots of sunlight. The kitchen has been updated with white cabinets, SS appliances, dishwasher, walk-in pantry and a moveable island that is included. The bonus room by the back door can be used as an office or extra living area. Upstairs you'll find an updated bath with tile tub surround and 2 good sized bedrooms. The master bedroom is big enough for a king sized bed and has mirrored closet doors. The 2nd bedroom has a cozy dormer area perfect for a reading nook or play space. The basement houses the utilities, laundry and lots of storage. The security system is owned and the parking area at back is lighted by a solar-powered motion-activated yard light for added security. There is plenty of room for a future garage off the alley. The back yard is fully fenced with maintenance-free PVC fencing and includes a newer shed. Value added updates include: Kitchen, bath, 100amp electrical panel, windows, shingles, soffit, fascia & eaves, central air conditioning, alarm system. Fridge, stove, washer, dryer, dishwasher, microwave hood fan, and deep freeze are included. This home is close to the Core Ritchie Community Center that houses the library, wellness facility, multi-purpose gym, state of the art Communication Playground and indoor and outdoor skating rinks. Check it out - this could be your new home!! (id:48852)
1827 Rupert Street
Regina, Saskatchewan
Welcome to this unique bungalow nestled in Glen Elm Park. This property sits in a quiet corner of the neighborhood just blocks from an elementary school, park and path. Upon entering the home you’ll find an updated kitchen with a large pantry perfect for the at home cook who’s perfecting their culinary skills. The large window gives you a complete view of your spacious and landscaped back yard. The open concept living and dining room is flooded with natural light and is the best spot in the house to practice your green thumb. Off the living room you’ll find a sprawling wing with a large foyer leading to the yard along with two secondary bedrooms. The main bathroom includes your laundry area making it convenient for a family to stay on top of the endless wash, dry, fold, repeat. Heading further into the home is a functional primary bedroom with a walk in closet and 3 piece en suite, plus the room has ample windows making it a bright and airy space. This home comes with an abundance of storage and a practical floor plan for a growing family or first time buyer. Outside you’ll find a deck perfect for barbecuing and the best view of an infamous Saskatchewan sunset. This home is ready for a new family to make memories and enjoy all it has to offer. Connect with your real estate professional today to book a private tour. (id:48852)
2830 Regina Avenue
Regina, Saskatchewan
Nestled on one of Regina’s most sought after treelined streets in Lakeview sits this one of a kind family home. From the moment you arrive, you will be wowed by the grand staircase framed by cherry wood columns leading you to the front door. Upon entering the home, the spacious foyer and open custom staircase will be sure to impress. The main living room is anchored by a wood burning fireplace and picture window overlooking Regina Avenue. The rear dining room will be the perfect spot to connect with friends and family over your favourite home cooked meal. The adjacent kitchen features a butcher block countertop, prep sink, ample cabinet space and a full set of stainless steel appliances. The corner pantry provides extra storage space for all of your baking necessities. Rounding out the main floor is direct access to your private backyard where you and your guests can catch an infamous Saskatchewan sunset on your deck or around the fireplace. Heading upstairs, the second level houses 3 good sized bedrooms and a 4 piece bathroom that will ensure mornings with kiddos is a breeze. The laundry room completes this floor as well. The third level features an impressive primary suite that will be sure to please. The vaulted ceilings are a truly unique feature. The walk in closet has ample storage for your purse or shoe collection and the gas fireplace creates a cozy spot to catch up on a good book before bed. The ensuite boasts a walk in shower, makeup vanity and corner jet tub. The lower level of the home is fully developed and is home to a spacious fifth bedroom, 3 piece bathroom and rec room, the ideal to host a Superbowl watch party or binge watch your favourite Netflix series. This family home has been witness to first steps, first Christmases and many family gatherings. The current owners have proudly thought out every inch of this home and have meticulously cared for it for many years. For more information, reach out to your local real estate professional. (id:48852)
104 2275 Mcintyre Street
Regina, Saskatchewan
This ground-floor condo in Regina's Transition neighborhood offers a prime location just a block away from attractions like the Royal Saskatchewan Museum, Wascana Park, and Wascana Lake, as well as close proximity to downtown, restaurants, and bus routes. Its impressive amenities room includes a sitting area, kitchen, bathroom, pool table, and shuffleboard. As you enter this lovely ground floor unit, you are greeted with an the open layout featuring a well-equipped kitchen with an eat-up island, cozy living room, and adjacent dining room. Head down the hallway to two spacious bedrooms offering comfortable living arrangements, with the primary bedroom featuring a 2-piece ensuite and walk-in closet, and the second bedroom currently utilized as an office. A shared 4-piece bathroom and large laundry room add practicality, while additional storage and a surface parking stall complete the package for convenient and enjoyable living. (id:48852)
123 Plains Circle
Pilot Butte, Saskatchewan
Welcome to this meticulously cared for three bedroom, three-bathroom, townhouse condo with a single attached garage in the Pilot Butte community offers everything you could want at an affordable price. The living room and kitchen offer an open concept; the dining area is situated in this open concept design, making it easy to entertain guests or enjoy family meals. The island also serves as a casual dining area or a place to prepare meals. The finished basement offers a comfortable setting whether you want to relax and watch a movie or get your workout in without leaving the comfort of your home, this finished basement provides the perfect space for both activities. Don't miss out on this beautiful condo, contact us today to schedule a viewing! (id:48852)
103 3121 Green Bank Road
Regina, Saskatchewan
Welcome to this outstanding 1616 sqft, 3 bedroom townhouse condo in the OAK BAY "gated community". Upon entering, you will immediately notice the 9 foot ceilings and wall of south facing windows letting in an abundance of natural light. A huge walk in front closet, along with half bath are in the front hall before you enter the large, modern kitchen. Here you will find bright white quartz, stainless appliances, a large walk in pantry with microwave and oversized eat up peninsula. Finishing off the main level is a beautiful living room with built in electric fireplace with mantle, along with a large dining space leading out to a fully fenced backyard. The backyard is a quiet oasis with maintenance free steps, concrete patio and turf (bar negotiable). Back inside, you can head upstairs where you will find a bright and spacious master bedroom with gigantic en-suite featuring large shower, double sinks, separate makeup vanity and private water closet, the master also features a dream walk-in closet. The second and third bedrooms are a very generous size with large closets and windows letting in so much natural light. The second floor also has a large full bath, along with upgraded laundry room complete with folding counter and plenty of hanging space. The professionally finished basement has a 3 piece bathroom with quartz countertop and full shower, large recreation room with electric fireplace and bright window, along with storage and furnace rooms. The double attached garage is fully finished including epoxy floor and upgraded storage walls, ceiling rack and water tap. This one of few units with no back neighbors!! (id:48852)
124 Manitoba Street
Pense, Saskatchewan
Great opportunity for to own a 1331 sq/ft completely finished Varsity built bungalow in the town of Pense. This 5 bedroom 3 bathroom open concept home offers a vaulted ceiling, natural gas fireplace, eat in kitchen, corner pantry, stainless appliances, walk-in in closet & en suite, double attaches insulated garage and professionally landscaped yard. The main floor has 3 bedrooms, main floor laundry and tons of natural light. The fully finished basement offers 2 more bedrooms, a full bathroom, family/games room and plenty of storage. The west facing back yard features a large deck, patio and beautiful lawn ready for the family to enjoy. This home is ideally located steps away from the school, rink, parks and walking paths. The town of Pense is 30km west of Regina and has a K-8 school and all the other small town amenties. This home must be seen to be appreciated, call for your viewing today. (id:48852)
2430 Mackay Street
Regina, Saskatchewan
Welcome to 2430 Mackay Street in Regina's charming Arnhem Place neighborhood! This bungalow exudes a unique style that sets it apart, offering a cozy yet spacious living experience spanning 1020 square feet. Boasting 3 bedrooms and 2 bathrooms, including an updated main floor bath featuring Bathfitter enhancements, it caters perfectly to your family's needs. Step inside to discover the timeless allure of hardwood floors adorning the living room, dining room, and bedrooms, adding warmth and character to every corner. Practicality meets comfort with a partially finished basement featuring a spacious rec room and an additional 2-piece bathroom, adding versatility to your living space. Recent upgrades include some PVC windows for enhanced energy efficiency, a high-efficiency furnace, and a sump pump, ensuring both comfort and peace of mind Outside, the single insulated garage provides convenience and security, while the recently replaced door between the garage and the home provides easy access. The well-maintained yard including the new bricked patio offers a serene retreat, with lush greenery in the front yard and an inviting garden area and fire pit in the back, every inch of outdoor space is designed for enjoyment. With recent replacements of shingles, eaves, and the electrical panel, along with ample parking, this home is as worry-free as it is welcoming. Situated in a prime location close to schools, parks, shopping, and public transportation, convenience is at your doorstep. Whether you're a first-time buyer, a growing family, or someone looking to downsize without compromising on quality, 2430 Mackay Street offers the ideal blend of affordability and lifestyle. Don't miss out on the opportunity to make this house your home! (id:48852)
3006 Salterio Crescent E
Regina, Saskatchewan
Discover your dream home in the serene Wood Meadows community! This delightful bungalow features three bedrooms plus a versatile den, perfect for families of any size. Upon entering, you’ll be welcomed by an abundance of natural light that beautifully illuminates the hardwood floors throughout. The spacious living room boasts a cozy fireplace, creating an inviting atmosphere for relaxation and gatherings. The kitchen offers ample cupboard space and includes sleek stainless steel appliances that come with the property. Adjacent to the kitchen, the dining area offers plentiful space for family meals and entertaining guests. Explore further to find two bright and roomy bedrooms complemented by a 4-piece bathroom. The primary bedroom is a private retreat, featuring a walk-in closet and a 3-piece ensuite bathroom. It also offers direct access to a lovely deck, perfect for morning coffees or evening relaxation. The home’s finished basement adds even more value, featuring a recreational room, a den, a convenient 2-piece bathroom, and a laundry area. Outdoors, the fenced backyard includes a deck, ideal for outdoor activities and gatherings. Additionally, the home comes with a double attached garage, providing ample storage and parking convenience. This property is not just a house, but a warm and welcoming home ready to create lasting memories. Don’t miss out on this fantastic opportunity in a sought-after family neighborhood! (id:48852)
2108 Mcdonald Street
Regina, Saskatchewan
Fantastic recently renovated 4 bedroom bungalow in Broders Annex. Move in condition with new flooring and paint throughout. Large bright living room leads to generous sized dining area and updated kitchen. Brand new vinyl plank flooring throughout main floor. New doors and repainted walls and trim. Renovated main bath and 3 bedrooms on main floor. Basement is developed with large rec room, bedroom and additional 4pc bath and loads of storage. Large 20x24 garage with alley access is heated (elec) and partially insulated. Some appliances included. Quick poss, call today! (id:48852)
1930 Quebec Street
Regina, Saskatchewan
General Hospital area. This 2 bedroom 1008 sq ft raised bungalow with a solid basement - open for development is walking distance to Maple Leaf Park and pool as well as Wascana Park and the new pool. It is walking distance to downtown and other shopping on Broadway Avenue. Past upgrades have been completed about five years ago or so such as the roof with upgraded shingles, upgraded kitchen with cabinets and flooring, 4 piece bathroom with stand alone shower plus separate bath tub. Mostly original hardwood floors throughout the home which are in decent shape. Open living/dining room is spacious and bright and the lovely fireplace is a lovely feature adding character. The basement is pretty much open for development. There is a high efficiency furnace and the electrical is 100 amp. Some finishing work is still required but this is a great starter home at an affordable price. (id:48852)
350 Hamilton Street
Regina, Saskatchewan
Check out this starter home or rental property located in Highland Park. This adorable home has one bedroom and bathroom up, newer carpet and laminate floors, and is freshly painted. The basement has an additional bedroom and the west wall has been previously pony-walled. Great location within steps to Imperial and St. Michael schools, bus routes, and close to all north end amenities. (id:48852)
47 Emerald Creek Drive
White City, Saskatchewan
Welcome to your dream home! This stunning 2,200 square foot home is a perfect blend of luxury and practicality, nestled in the serene community of White City. The house boasts five beautifully designed bedrooms and four modern bathrooms, providing ample space for a growing family or accommodating guests. Step inside to discover the impressive, vaulted ceilings in the living room, complete with a natural gas fireplace that adds warmth and elegance to the home. This room flows seamlessly into the spacious kitchen and dining area, which features large kitchen with, abundant counter space, and stylish cabinetry—ideal for culinary enthusiasts and hosting gatherings. The main floor also houses a convenient office space, providing a quiet spot for work or study, away from the main living areas. This thoughtful layout ensures that every square foot of the home is utilized efficiently. Entertainment is just a few steps away in the basement home theatre, the perfect spot for movie nights or watching the big game in a cinematic setting. Outside, the property sits on an expansive lot over 8,000 square feet, featuring a meticulously maintained lawn and garden. The triple car garage includes a pass-through to the backyard, offering extra convenience and storage solutions. Located in a family-friendly neighborhood known for its peace and quiet, this home is just a short drive from local amenities, schools, and shopping, combining the best of both worlds. Don't miss the opportunity to own this exceptional home, where every detail is crafted for comfort, style, and luxury. (id:48852)
440 Connaught Street
Regina, Saskatchewan
Attention investors! If you’ve been searching for a turn-key income property ready to generate immediate cashflow, look no further. Upon first pulling up to this home you will notice its excellent curb appeal, maintenance free front yard, newly poured walkway and a patio area for relaxing. The entire main floor has been beautifully re-developed with an open concept layout allowing it to flow seamlessly. The living room has new vinyl plank flooring, pot lighting and large front windows for loads of natural light. The U-shaped kitchen features quartz counter tops, tile backsplash and high gloss white cabinetry with soft close hardware. There are two bedrooms and a fully updated 4-piece bathroom which complete the floor. The basement has a non-regulated basement suite with a separate side entrance. The suite features two bedrooms, a 4-piece bathroom, a Galley-style kitchen, and an open-concept living space. The backyard has two parking pads and room for a future garage with lane access. The property would also be well suited for anyone looking to live in the top suite and use the income suite to rent out and assist with the mortgage. Main floor is currently leased for $1400 and the basement is leased for $975 (Utilities included). Recent basement suite photos were not available. Schedule a showing through your real estate agent. (id:48852)
No Favourites Found



