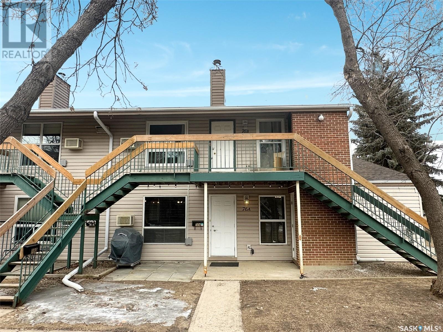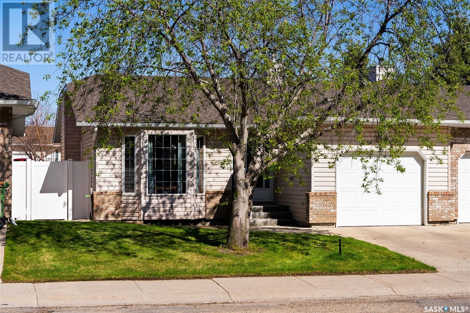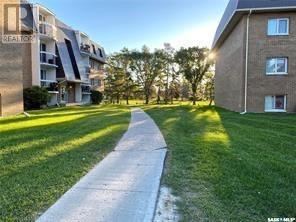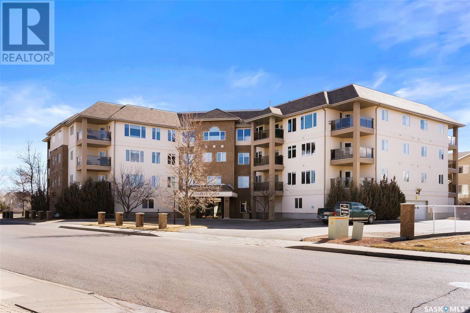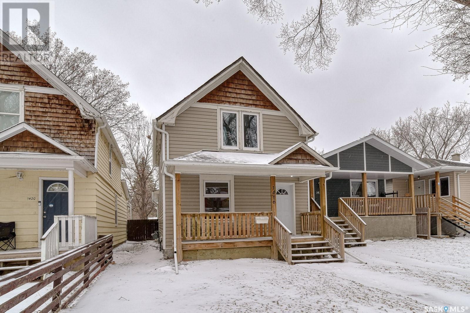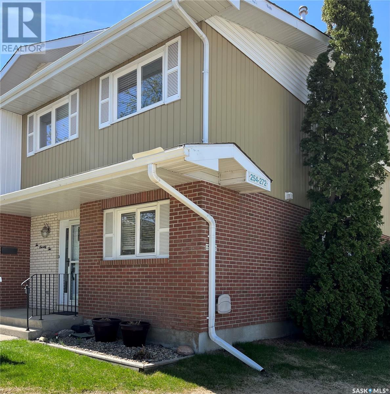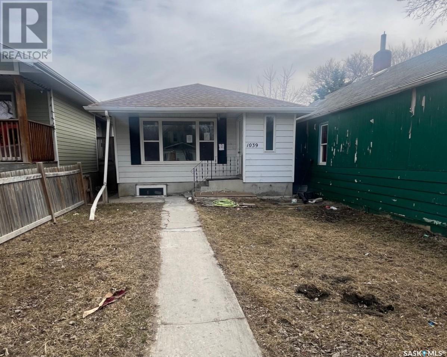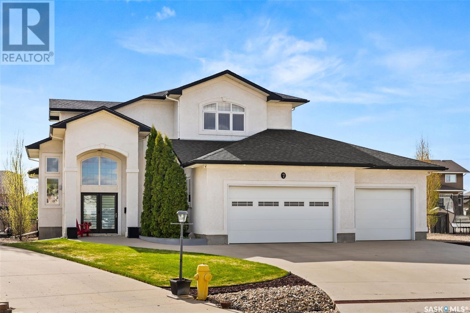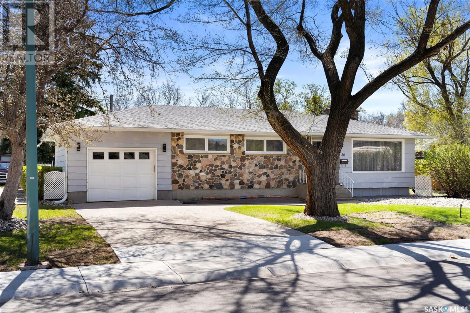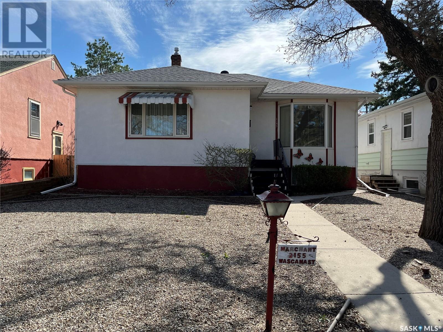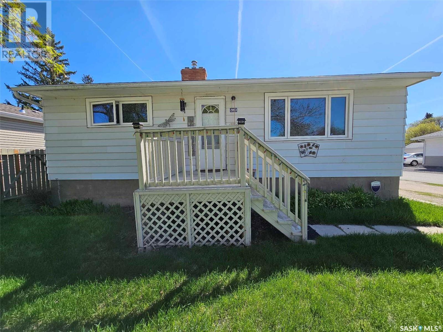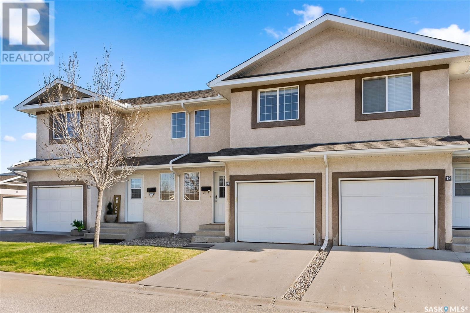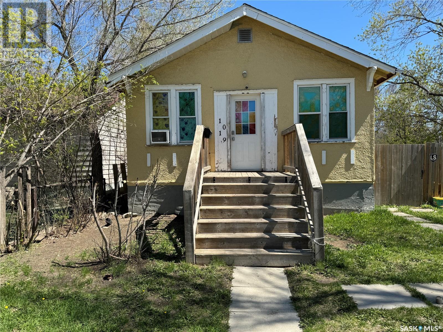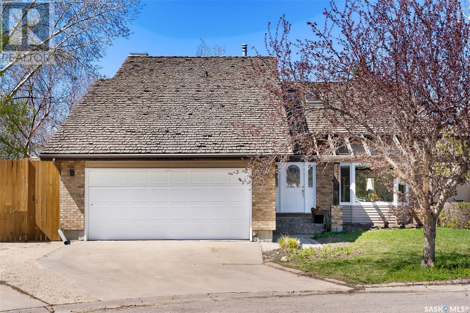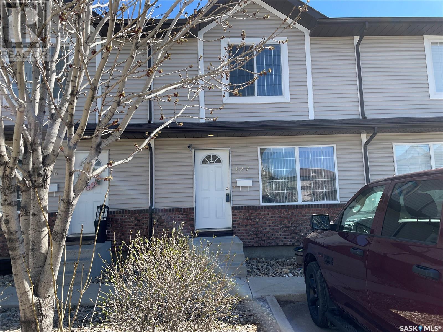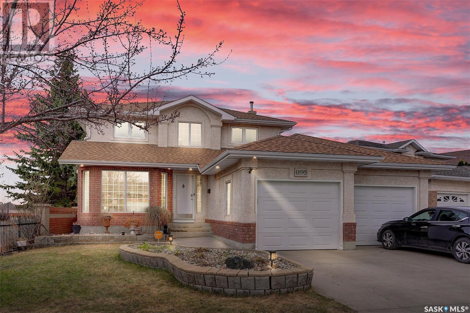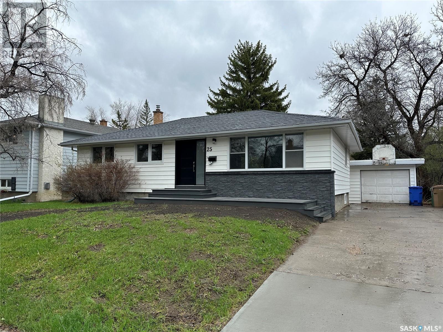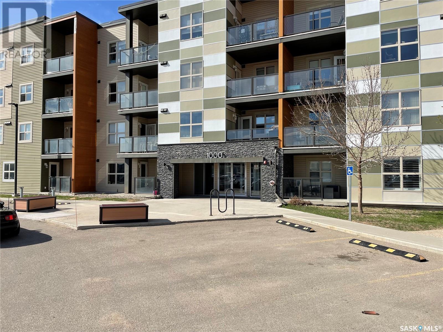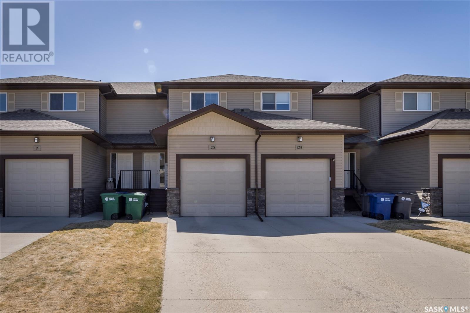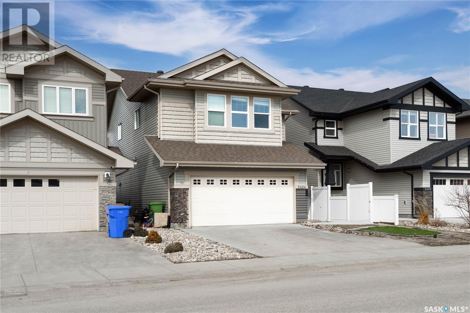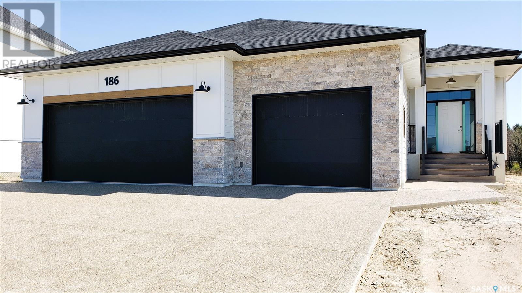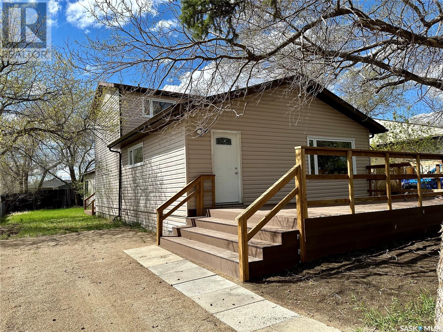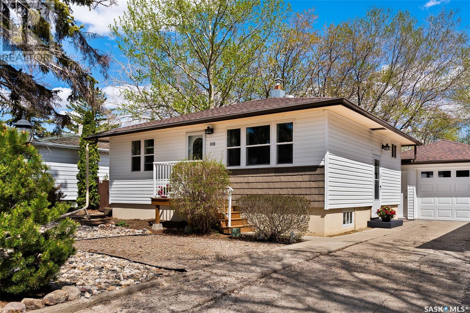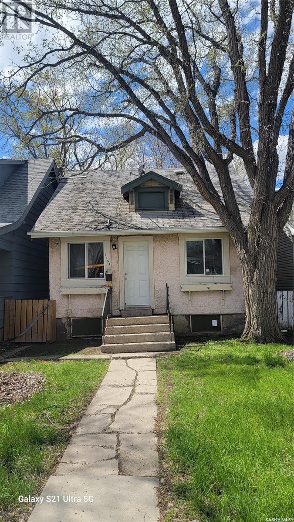SEARCH REGINA AND AREA HOMES FOR SALE
- UPDATED HOURLY
- NEW (FRESHEST) LISTINGS ARE FIRST
- ADDITIONAL SEARCH PARAMETERS ON THE RIGHT SIDE OF THE SCREEN
LOADING
76a Nollet Avenue
Regina, Saskatchewan
Welcome to 76A Nollet Avenue! Nestled conveniently in vibrant Normanview West, this affordable and wonderfully updated 1 bedroom condo is just steps away from Normanview Crossing where you’ll find all kinds of shopping, restaurants, entertainment and more. Pride of ownership is clearly evident as you enter the home, with numerous updates throughout and a well-designed layout that maximizes functionality. Plenty of natural light floods the open concept living area that leads into an updated kitchen, which features plenty of storage, newer countertop and under cabinet lighting. The bedroom is spacious and provides a comfortable retreat, while the bathroom features contemporary fixtures and a sleek design. A unique detail of this condo are the “smart” features throughout, which include Philips Hue lighting, wireless security cameras covering all the windows and the smart lock keyless entry. The smart lighting allows you to program and control all the lighting in the home (including behind the TV and under the kitchen cabinets), changing when certain lights come on, their brightness, colour etc. The cameras provide peace of mind so you can check up on the property from anywhere in the world, and the keyless entry can be programmed to automatically lock and unlock as you leave or come home - pretty cool! This is a property you’ll want to see to truly appreciate. The current long-term owner has loved this property and is ready to pass it off to its new owners! (id:48852)
907 Garry Street N
Regina, Saskatchewan
Well kept bungalow-style condo in a great McCarthy Park location. This 1100 sq ft semi-detached unit has an attached garage and features an open layout with vaulted ceilings, main floor laundry and fully developed basement. Upgrades include new appliances (2021), new plumbing lines (2021), light and plumbing fixtures and RO water system. Conveniently located close to schools, shopping and all north end amenities. (id:48852)
12 47 Centennial Street
Regina, Saskatchewan
Welcome to 12-47 Centennial St in Hillsdale…Location, location, location!!! This 902sqft 2 bedroom, 1 bath lower level condo has been updated in the last few yrs. The unit feels larger than it is, as there is a spacious livingroom, separate dining area and a galley style kitchen with sufficient countertop and cupboards space and a bonus b/I dishwasher! There is a separate room for storage, a 4pce bathroom and 2 decent size bedrooms.! It comes with 1 allocated parking stall but offers guest parking if needed..This affordable and well maintained condo is perfect for a small family, and of course students, or add it to your investment portfolio as a great revenue property. Located walking distance to the U of R, all amenities, services, public transportation, Wascana Park and easy access to Ring Road and all major roadways making for an easy commute !! (id:48852)
208 3101 Renfrew Crescent E
Regina, Saskatchewan
Introducing 208 – 3101 Renfrew Crescent E, a fantastic opportunity to own a stunning condo in a highly sought-after complex, offering unparalleled convenience and lifestyle amenities. Situated within a short stroll to various parks, scenic walking trails, restaurants, and the Sandra Schmirler Leisure Centre, this residence presents an ideal blend of convenience and recreational opportunities. Step inside to discover a well-designed layout boasting an open concept living space, creating an inviting atmosphere for relaxation and entertainment. The kitchen is a delight, featuring a convenient breakfast bar, undermount lighting, and newer stainless-steel appliances. This thoughtfully crafted condo offers two generously sized bedrooms and two bathrooms, providing ample space for comfortable living. The master suite is a retreat unto itself, complete with a spacious walk-in closet, offering both style and functionality. Unwind and soak in the fresh air on your nicely sheltered private balcony, perfect for enjoying morning coffee. A storage room with newer laundry adds convenience to your daily routine, ensuring a clutter-free living space. Residents of this esteemed complex enjoy access to a wealth of amenities, including two well-appointed recreation rooms, one featuring a pool table and shuffleboard. With underground parking and a convenient car wash station, every aspect of modern living is seamlessly catered to. As an added bonus most furniture and furnishings are negotiable. Don't miss out on the chance to experience the epitome of condo living at 208 – 3101 Renfrew Crescent E. Schedule your viewing today and embrace the opportunity to call this exceptional residence your new home. (id:48852)
1416 Garnet Street
Regina, Saskatchewan
Beautifully updated and spacious 1 1/2 storey home. 3 bedrooms, 2 bathrooms, 1084 sqft. Fantastic workmanship and quality. New kitchen and walk in pantry, dishwasher, fridge, stove and microwave. New flooring throughout and freshly painted. New bathroom on main floor. Clean basement, great storage area. Play structure in the back yard to stay. Truly a pleasure to show make your appointment today. (id:48852)
272 Plainsview Drive
Regina, Saskatchewan
COMPLETELY UPDATED 3 BED, 3 BATH END UNIT IN ALBERT PARK ESTATES. Welcome to Albert Park Estates. This completely updated end unit features an updated kitchen development with white European-style cabinets, quartz counters, a tile backsplash, a coffee bar, and tons of storage with slide-out drawers. There is updated flooring throughout the unit. The dining area has that extra end unit window and overlooks the sunken living room with a corner stack stone fireplace. All windows have been updated, including the patio door that leads out onto a large 19x19 fenced outdoor entertaining area. All three baths have been updated with new vanities and toilets. 2nd level features three good-sized bedrooms, a four-piece main bath, and a huge master with 2 two-piece ensuite. Downstairs to a studio that is complete with tongue and groove cedar and direct access to 2 underground parking stalls with storage bins. Other updates include all new railings, garburator, appliances, pot lights, and fixtures. Condo fees include Heat, Water/Sewer, Basic Cable, Reserve Fund, Building Insurance, Common Area Maintenance, Exterior Building Maintenance, lawn care, Snow Removal, and Garbage Disposal. This updated and ready-to-move-in condo is steps from the Southland Mall, bus stop, parks, schools, and all south-end amenities. Please call the listing agent for more info or a personal tour. (id:48852)
1039 Rae Street
Regina, Saskatchewan
Located in Washington Park, the property at 1039 Rae Street presents a remarkable opportunity for investors or families looking to craft their dream home. This spacious residence boasts 5 bedrooms, 2 bathrooms, and 2 versatile dens, offering ample room for customization and creative expression. While sold in "as is" condition, this home is ripe for a transformation and, with a touch of TLC, can become a stunning haven tailored to your personal style and needs. It's a perfect canvas for those eager to embark on a rewarding renovation project, enhancing not just a house but creating a warm, inviting home for years to come. (id:48852)
7 New Bay
Emerald Park, Saskatchewan
Check out this AAA 5 bedroom executive 2 storey split with triple car garage on a quiet bay in desired Emerald Park. Close to all amenities this move in ready home is an absolute must see. Step into the front foyer and your immediately greeted by 3 way fireplace in the great room with open kitchen, dining and living room with 20' vaulted ceilings. This entertainers kitchen has a huge breakfast island which can easily accommodate 5 people, large walk in pantry and comes complete with high end Samsung appliances with Natural Gas Stove and even a tv on the fridge panel. The main floor also features a private bedroom which is perfect for a home office. Completing the main floor is a 3 piece bathroom and laundry/mudroom with direct access to mechanics dream oversize triple garage with heated floors, floor pit, tons of built in shelving and an additional full size overhead door to backyard. The second floor of the home overlooks the great room and has an large primary bedroom with massive walk in closet and a 5 piece ensuite with his and her separate vanities, soaker bubble tub and custom tile shower. This unique design 2nd floor has 2 additional bedrooms with shared jack and jill 4 piece bathroom. The basement with heated floors is fully developed with large recreation room, 5th bedroom, another 4 piece bathroom, utility room and tons of seasonal storage in 8X10 crawlspace. The fully fenced oversized landscaped yard is an absolute dream with 2 covered decks (one off the dining room and one off the hallway entry) and an open sundeck. There is also a fire pit area with stone patio and pergola with private shades and tons of perennials and golf green grass all being watered by drip lines and underground sprinklers throughout the yard. This home is such a pleasure to show and can be viewed virtually by clicking on the link or entering in your browser https://unbranded.youriguide.com/7_new_bay_emerald_park_sk/ (id:48852)
80 Procter Place
Regina, Saskatchewan
Welcome to 80 Procter Place, this 1,193 sq ft bungalow with some modern mid-century flair touches and an attached single garage is situated in an amazing location backing Procter Park in the desirable south end of Regina. Upon entry the tiled foyer is inviting and your eyes are immediately drawn to the green trees and park through the glass garden doors beyond. To the right we have a huge formal family room with a large picture window and custom drapes and a floor to ceiling stone fireplace that divides the formal dining area. Next is the white, light and bright kitchen with an abundance of cabinets and pull outs, newer appliances including a JennAir stove. There is also room for an eat in casual dining area. The garden doors have views of the park and lead out onto the huge deck with natural gas BBQ hook up, a shed, patio area and a huge lush lawn area. Back inside we have 3 bedrooms up, the primary is a good size with views of the park and a 2 piece ensuite. The family 4 piece bathroom complete this floor. Down to the basement we have a huge rec room, laundry room and 4th bedroom (window does not meet egress), 3 piece bathroom and 2 other den areas. This home has a separate back entrance door down to the basement so this could be made into an awesome suite or mortgage helper. Close to Leboldus School and all south end shopping and amenities this gem is ready to become a new family home for someone. Points to note: upgraded electrical panel and high eff furnace. (id:48852)
2155 Wascana Street
Regina, Saskatchewan
Welcome to 2155 Wascana Street in the trendy neighbourhood of Cathedral. This raised bungalow has been in the same family for over 50 years and has been very well cared for. The home awaits a new family to make it their own and create those new memories. Location provides easy access to 13th Avenue shopping plus Lewvan Drive. Main floor features an eat in kitchen, large living room, nice sized primary bedroom, bathroom with tub designed for people with mobility issues, refinished hardwoods & updated PVC windows. The basement development is older and is waiting for someone's personal design elements. Come take a look at what this great home at a great price has to offer! (id:48852)
2853 Rothwell Street
Regina, Saskatchewan
Welcome to this adorable home in Dominion Heights, boasting a spacious yard perfect for outdoor fun. Nestled on a quiet cul-de-sac close to schools and parks. This cozy home features 2 bedrooms, a bright living room with hardwood floors, dine-in kitchen, and a 4 pc bath. The lower level offers a second kitchen, bedroom, bath, and laundry room. Home has PVC windows on main floor, shingles about 15 years ago , a furnace that is serviced yearly, and separate power meters. Imagine the possibilities with the ample yard space for a future garage. Enjoy the convenience of being just a short stroll away from Candy Cane Park and Wascana Park. Don't miss out on this fantastic opportunity! (id:48852)
19 2751 Windsor Park Road
Regina, Saskatchewan
Welcome to this comfortable 3-bedroom townhouse in Windsor Park, ideal for anyone looking for a blend of convenience and simplicity. As you enter, you'll find an open floor plan that includes a spacious kitchen with appliances included, maple cabinets, and plenty of storage and counter space. The adjoining living and dining area is filled with natural light from the patio doors, which lead out to a cozy patio with a privacy fence. Upstairs, there's a large primary bedroom with its own 3-piece en-suite bathroom. Two more bedrooms provide additional space and share a full 4-piece bathroom. The basement includes a den and another 3-piece bathroom, offering extra space for relaxation or work. The townhouse also features a single attached garage with direct access to the home, making coming and going especially convenient. Located close to parks, elementary schools, and all the necessary amenities of the east end, this home is perfect for those who value both comfort and location. (id:48852)
1019 Athol Street
Regina, Saskatchewan
Great revenue property! Large lot with fully fenced back yard great for kids or pets. Basement as been braced and pony wall poured. (id:48852)
1210 Catley Bay N
Regina, Saskatchewan
Have you been house hunting in Lakewood? 1210 Catley Bay N needs to be on your must-see list! This beautiful two-storey home packs a punch for value and feels grand with its vaulted ceilings and skylight windows! It's situated on a reverse pie lot, which offers one massive yard with plenty of room for the kids to play, entertain the family, plant a huge garden, and store whatever you need! This home features a beautiful sitting room right off the front entrance, where your plants will thrive and you can relax with a tea and curl up with a great book. There's also a huge living room with a fireplace with garden doors that lead to the back deck. The kitchen comes fully equipped with appliances and it comes with tonnes of cabinetry and counter space. The dining room is also big enough to host those special dinners with family and friends. A 2pc. bath, main floor laundry, and direct entry to the double attached radiant heated garage complete this level. Up the stairs, you'll find the primary bedroom with an open closet/vanity space, and a 3pc. ensuite featuring a jet tub. There's also a 4pc. bath and two more bedrooms on this top floor. Downstairs is partially developed. It's currently used as the play crash pad for the kids. There's a 4pc. bath, den, and a massive storage area for all your seasonal items. An extra sink is there for anyone who is crafty or loves to dabble with paint (great for easy clean-ups). What an incredible spot to call your next home. (id:48852)
127 4601 Child Avenue
Regina, Saskatchewan
Well-kept and very clean approx. 1,116 s.f. 2 story townhouse style of condo, in the desirable area of Lakeridge, close to and within walking distance to a ton of amenities. The main floor features a good-sized kitchen, with lots of natural light from the patio doors, which lead out to your own private space. Kitchen pantry/storage area, could also be converted into a main floor 2-piece bath if wanted. Nice sized living room, with plenty of light from the big picture window. The 2nd floor features 2 really good-sized large bedrooms, tons of room for your bedroom furniture, and the 4-piece main bath finishes off the 2nd floor. The basement is wide open and does have rough in for a future bathroom, plenty of space for extra storage. This condo shows well, call S/A for more info if needed. (id:48852)
11195 Wascana Meadows
Regina, Saskatchewan
This well-maintained two-story home boasts six bedrooms and spans 1949 square feet. Nestled at 11195 Wascana Meadows, it offers a blend of beauty and functionality. The seller is highly motivated for a quick sale. Situated just 850 meters from the renowned W.S Hawrylak school, it's ideal for families. Upon entering, you're greeted by high ceilings adorned with a stunning chandelier. The main floor features two dining rooms, a family room, a living room, and an office. Upstairs, you'll find four generously sized bedrooms and two full bathrooms, a rare find in today's market. The fully finished basement includes a spacious family room, a full bath, and two additional bedrooms. Recent updates include a new Water Purifier (Feb 2018), water softener (Aug 2019), rented water heater (Aug 2019), central humidifier (2019), garage door (2019), and washer (2019). Additionally, the kitchen faucet was replaced in Oct 2020, along with three toilets and the waste processor in Nov 2020. Most notably, the seller has installed new windows throughout the property, including 1 in the kitchen, 2 in the dining room, 1 in the family living room, 3 in bedrooms, and 1 in the bathroom, totaling 8 windows at a cost of $10,500 in 2021. The owner also installed a new central air conditioning recently. (id:48852)
25 Lamont Crescent
Regina, Saskatchewan
WOW! Check out this fantastic upgraded 3 bedroom bungalow with single detached garage on quiet crescent in Hillsdale just a block away from Wascana Park. This is the one you have been waiting for with 90% upgrades completed in the home within the last 6 months including shingles, kitchen, flooring throughout, 2 bathrooms, paint and fully finished basement. Walking up the front door you are greeted by a new maintenance free deck and front door with sidelight. Step in the entry way of this quality home and right away notice the open kitchen overlooking the bright livingroom and dining room area. Kitchen features custom cabinets with high end hardware, custom quartz countertops with under mount double sinks and large windows overlooking the backyard. The main floor bathroom has been completely renovated with heated tile floors, new tub, tile surround, vanity and floating shelves. 3 bedrooms complete the main floor. The basement has been fully developed and features a large recreation room, den area which is perfect for a home gym or office, 3 piece bathroom, large laundry room with cedar lined closet and utility room with lots of storage. This home is an absolute pleasure to show. Please note that photos are virtually staged. For a virtual walkthru please click on the link or view in your browser https://unbranded.youriguide.com/25_lamont_crescent_regina_sk/ (id:48852)
1407 5500 Mitchinson Way
Regina, Saskatchewan
Unique opportunity to own an apartment style condo which comes with 4 underground heated parking stalls, and 2 additional outside parking stalls. This approx. 926 s.f. condo features are, kitchen with granite counter tops which over looks the dining area and living room with patio door access to your own private deck, 2 good sized bedrooms with the master having a walk-through closet which leads to a 4-piece ensuite, another den/office room with a closet, a 4-piece main bath, and a handy laundry/utility area. This condo is located in the ever-growing popular area of Harbour Landing, close to a ton of amenities, walking paths, and schools. Call S/A for more info if needed. (id:48852)
123 Plains Circle
Pilot Butte, Saskatchewan
Welcome to this meticulously cared for three bedroom, three-bathroom, townhouse condo with a single attached garage in the Pilot Butte community offers everything you could want at an affordable price. The living room and kitchen offer an open concept; the dining area is situated in this open concept design, making it easy to entertain guests or enjoy family meals. The island also serves as a casual dining area or a place to prepare meals. The finished basement offers a comfortable setting whether you want to relax and watch a movie or get your workout in without leaving the comfort of your home, this finished basement provides the perfect space for both activities. Don't miss out on this beautiful condo, contact us today to schedule a viewing! (id:48852)
5424 Green Apple Drive E
Regina, Saskatchewan
Discover luxury living at its finest in this remarkable two-storey residence situated within the prestigious Greens on Gardiner community. With 6 bedrooms and 4 bathrooms, this home effortlessly blends sophistication with functionality. This Daytona home features the Benz floorplan with upgrades such as tile in mudroom, bathrooms and laundry. Hardwood throughout the foyer, dining room and kitchen. Quartz countertops in the kitchen, bathrooms and laundry. Extended length of an additional 2 feet in the garage helps with parking and storage! As you enter, you're greeted by an inviting formal living room, leading seamlessly into the modern kitchen adorned with stainless steel appliances, granite countertops, and ample cabinet space. The adjacent family room and dining area offer a cozy retreat for relaxation or entertaining guests. Ascending the staircase, the opulent master suite awaits, boasting a spa-like ensuite bathroom and a generously sized walk-in closet. The house boasts a bonus room upstairs, perfect for use as a home office or recreational space. The fully developed basement offers a basement suite featuring 2 bedrooms, 1 bathroom and upgraded appliances with a separate entry. This serves as a valuable mortgage helper or perfect place for friends and family to stay. Outside, the yard beckons for outdoor enjoyment, providing the perfect backdrop for gatherings and leisure activities. Conveniently located near parks, schools, and amenities, this home offers the epitome of Greens on Gardiner living. Schedule your private showing today! (id:48852)
186 Fairway Road
Emerald Park, Saskatchewan
Stunning top quality brand new custom home designed & built by Camelot Homes. This modern energy efficient bungalow in Emerald Park is situated on a premium lot backing the Aspen Links course. Price includes lot, GST, PST, full interior finishing (main floor, basement & garage), covered rear deck & exposed aggregate driveway completed to the street. This fully upgraded one of a kind home features modern design & finishes throughout. Open concept great room. 9 foot ceilings on the main floor & basement. Quartz countertops throughout. Custom cabinetry throughout. A total of 5 bedrooms (3 up, 2 down). Staircase lighting. Covered composite rear deck w/natural gas for a bbq. Exterior finished with smart side siding, acrylic stucco & stone accents. In-floor heat through basement & garage. Oversized 3 car attached garage. The open concept main floor features a large foyer, a massive great room with modern gas fireplace, a stunning island style kitchen, a dining room designed for a family, a butlers pantry off the kitchen, a mud room leading to garage, a separate laundry room, 3 bedrooms (the spacious primary offers a large walk-in closet & 3 pc ensuite with custom tiled shower) & a full main bathroom. The finished basement includes a huge family room with electric fireplace, an adjoining rec-room featuring a walk-up wet bar with space for a built-in dishwasher & bar fridge, 2 bedrooms (both with walk-in closets), a full bathroom, a mechanical room & in-floor heating throughout the basement. The oversized 3 car attached garage is 38 feet wide, it's fully finished, includes an EV plug-in, radiant in-floor heating, hot & cold water taps, 2 floor pits, automatic overhead door openers & a man door to backyard. Camelot Homes is a local, experienced & trusted home builder with over 20 years of experience. This home includes Saskatchewan New Home Warranty. Detailed full building specs are available by request. Call for more information & to book your viewing of this gorgeous home. (id:48852)
1166 Garry Street
Regina, Saskatchewan
Welcome to 1166 Garry St in Mount Royal! This charming 4-bedroom, 2-bathroom house welcomes you with a bright and open living space filled with numerous upgrades. Upon entering, you'll immediately notice the spacious bench area, perfect for storing essentials. The large living area boasts new flooring, while the kitchen dazzles with updated cabinets, countertops, a tile backsplash, and appliances. The main floor bathroom offers added convenience with a shower. Completing the main floor is a large and bright family room and bedroom or office. Additional updates include fresh paint, trim, lighting, as well as a new kitchen sink and taps. Upstairs, three generously sized bedrooms and a 4-piece bath await you, all completed with updated flooring, fixtures, and trim. To enhance your living space and relaxation, two composite decks have been added. The backyard also features a garage for additional convenience. Situated in a family-friendly neighbourhood, this property is an ideal choice for a growing family. (id:48852)
1113 Aberdeen Street
Regina, Saskatchewan
Welcome to 1113 Aberdeen, a charming bungalow nestled in the heart of Rosemont. This cozy abode offers a perfect blend of classic appeal and modern updates, ensuring both comfort and style for its lucky residents. Upon entering, you'll be greeted by the warmth of original hardwood flooring that adds character and elegance to the space. Natural light floods through the main level, enhanced by the replacement of windows between 2016 and 2019, offering a bright and inviting atmosphere throughout. The exterior boasts not only curb appeal but also durability, with the house siding and rigid insulation updated between 2016 and 2019, with house shingles done last year and garage in 2022. A partial privacy fence installed in 2020 provides added tranquility to the outdoor spaces. This home boasts convenience and functionality with updates to its infrastructure. The sewer line was replaced from the city border to the stack inside the house in 2018, accompanied by a new water line and backflow water valve for added peace of mind. For those seeking modern amenities, the property offers an upgraded electrical box to 200 amps, ensuring ample power for all your needs, along with the addition of central air in 2021, providing year-round comfort. The practicality continues with a 3rd bedroom and 3 piece bathroom (new lino 2019), providing added convenience for family and guests. Furthermore, the main floor bathroom was updated in 2022, blending functionality with contemporary design. Parking is a breeze with a single detached garage, which was lifted to pour a new cement floor in 2022, along with updated siding and rigid insulation. Not to be overlooked, the new front step installed in 2021 adds a touch of elegance to the entrance, welcoming you home with style. Don't miss your chance to make 1113 Aberdeen your own—a perfect combination of classic charm and modern comfort awaits. Schedule your viewing today and experience the best of Rosemont living! (id:48852)
1154 Athol Street
Regina, Saskatchewan
Revenue investment or first time buyers. This home offers 4 bedrooms 1 bath. Large kitchen and separate coffee bar area with a a sink . Large living room. A main floor bedroom and a 4 piece bathroom. Upper level has 2 more bedrooms. The basement is undeveloped and has a den area, laundry and hi- efficient furnace. For more info contact the salesperson or to book an appointment to view. (id:48852)
No Favourites Found



