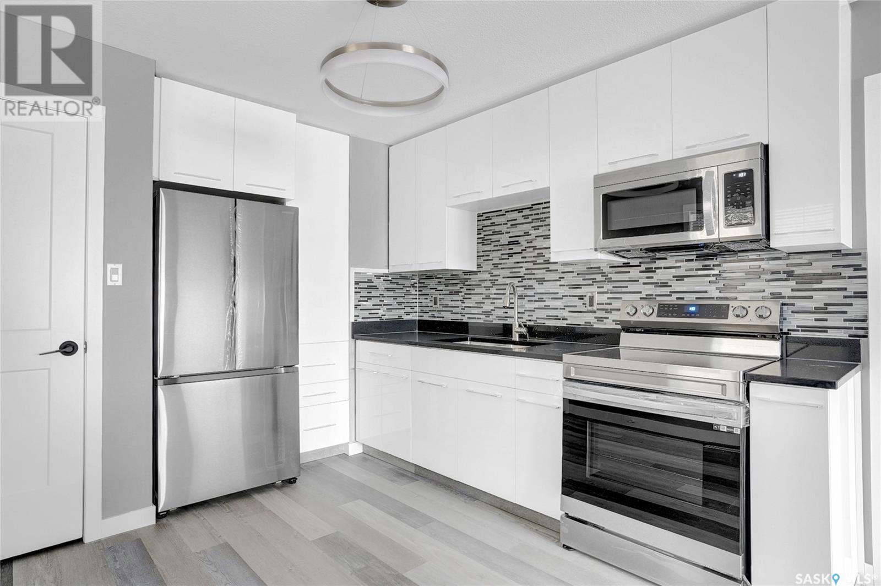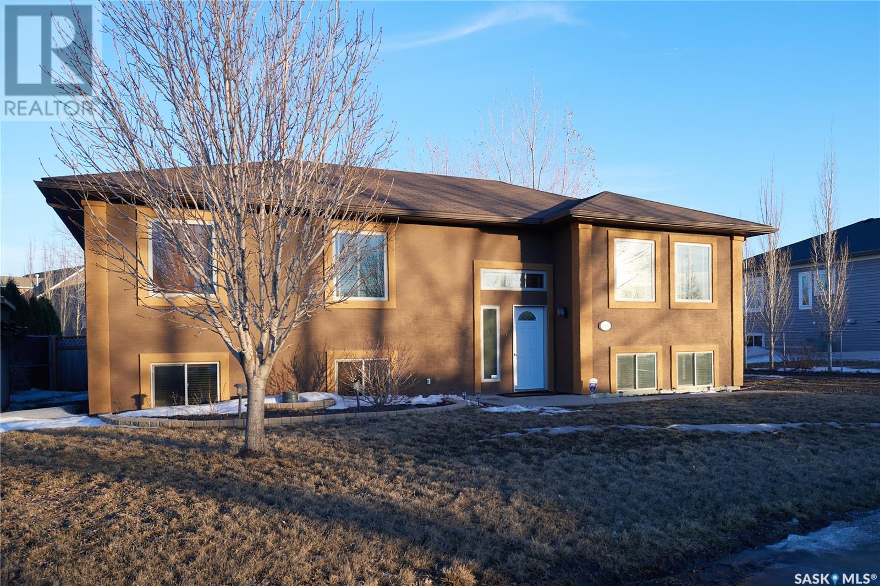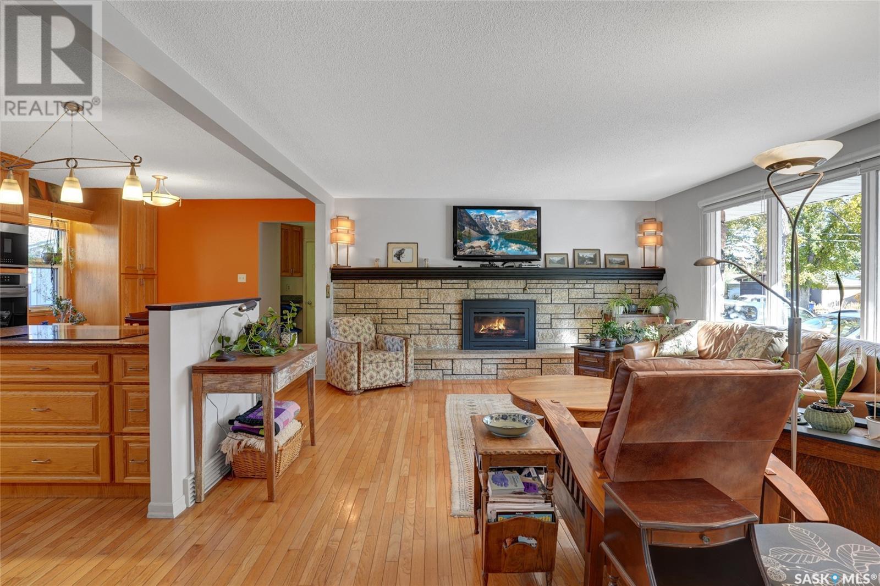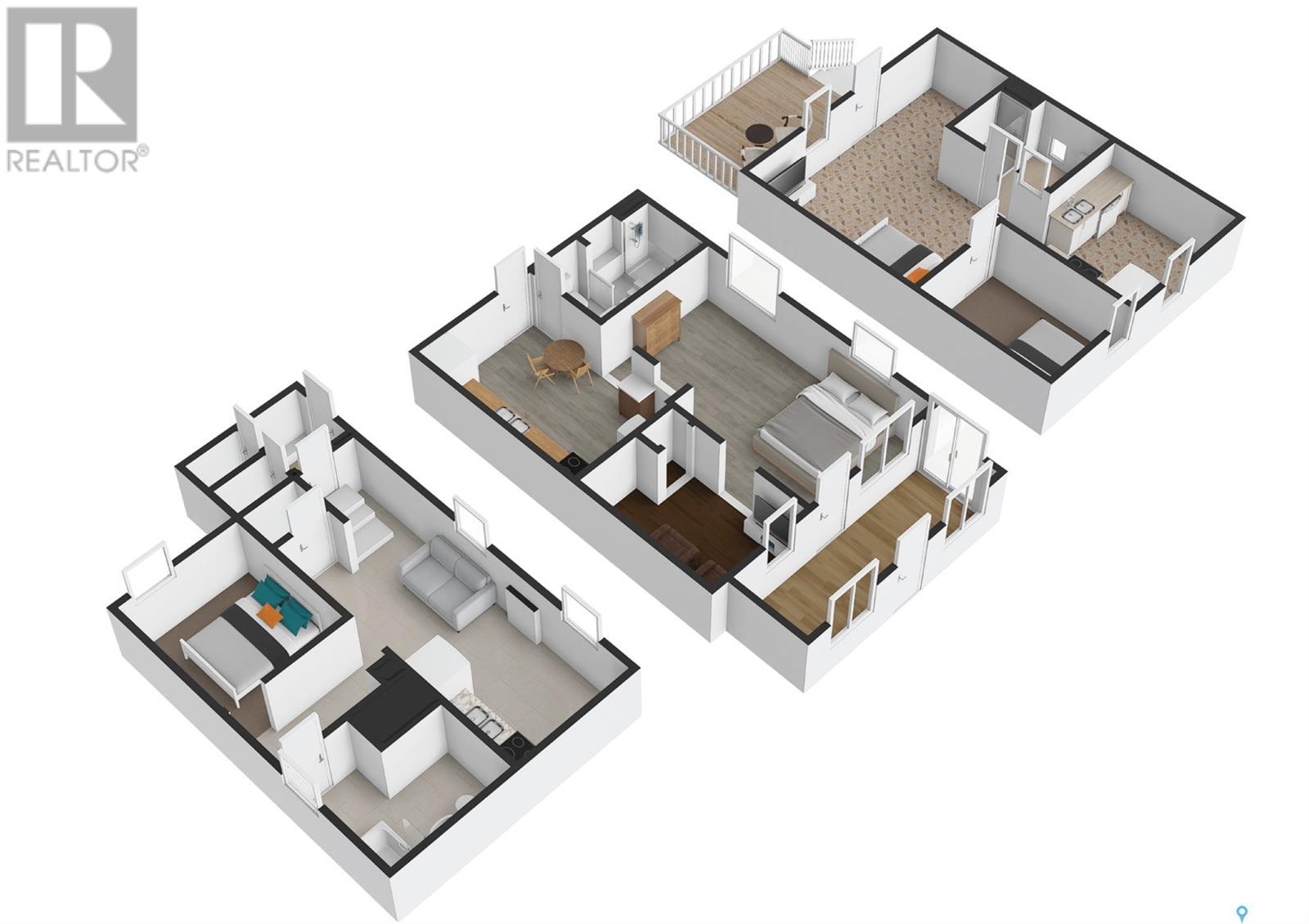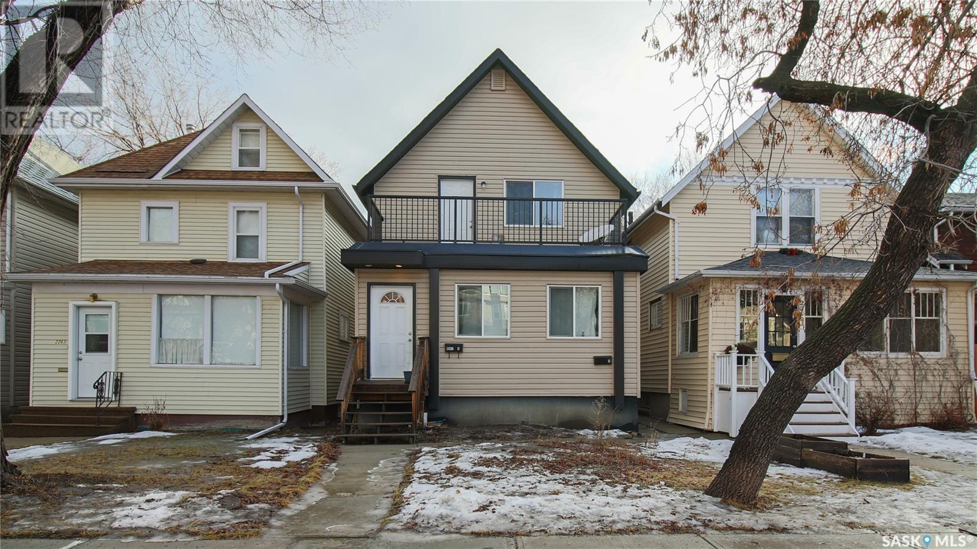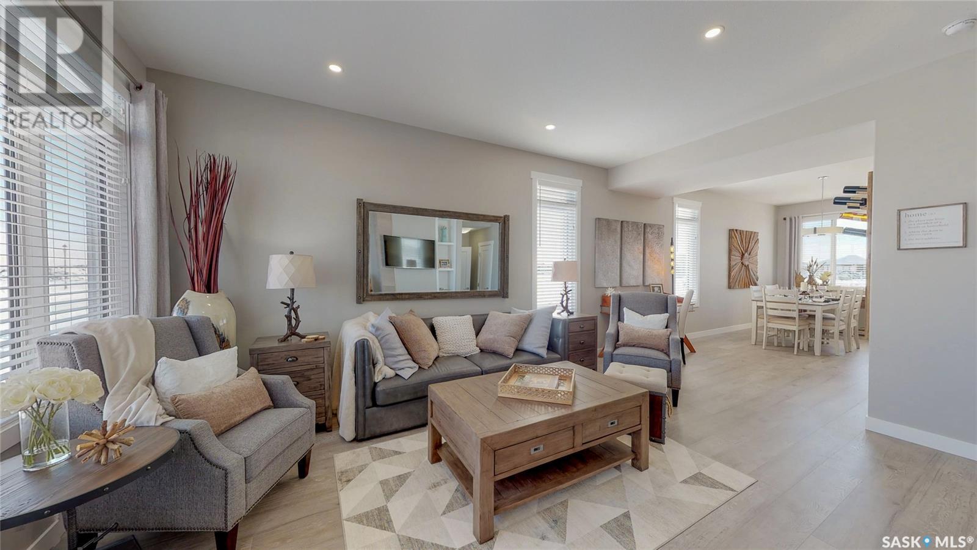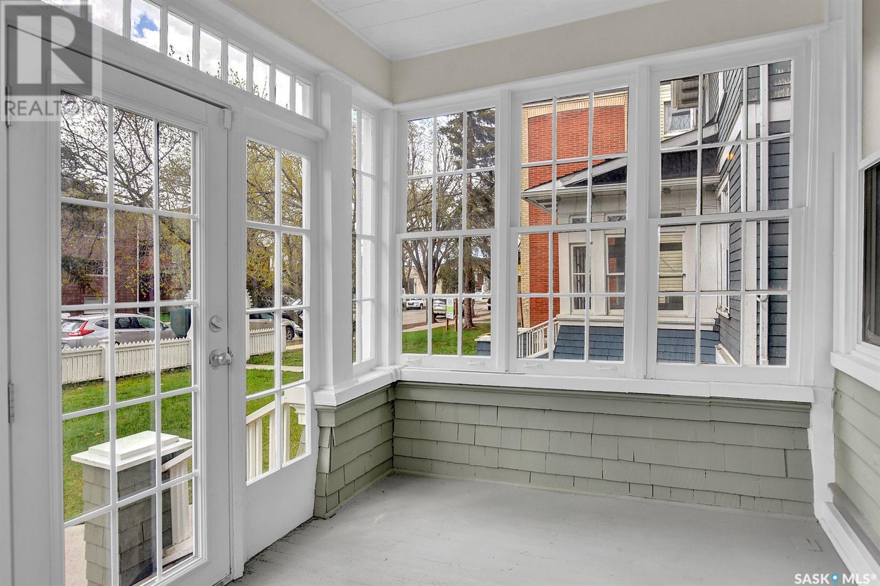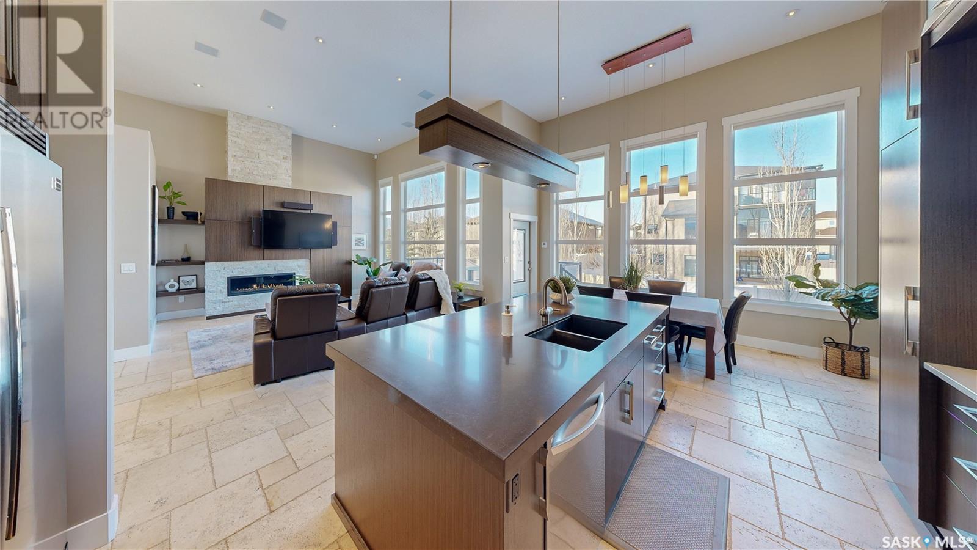SEARCH REGINA AND AREA HOMES FOR SALE
- UPDATED HOURLY
- NEW (FRESHEST) LISTINGS ARE FIRST
- ADDITIONAL SEARCH PARAMETERS ON THE RIGHT SIDE OF THE SCREEN
LOADING
2054 Reynolds Street
Regina, Saskatchewan
This completely renovated bungalow shows extremely well and is ready for its new owner. Great street appeal with new shingles and windows throughout the main level, brand new kitchen with a stainless steel appliance package included. The main bathroom has been completely renovated and has matching cabinetry. There is also 2 nice size bedrooms on the main with plenty on bigger windows in them. Basement is 95 % completed and only requires a ceiling. This home is priced to sell is is a rare find in this brand new conditions. Call or text listing agent for more info or your viewing today. (id:48852)
1811 Quebec Street
Regina, Saskatchewan
This property is currently a mix commercial and residential zone. Perfect for the entrepreneur to open their own business, Lots of updating in 2013. New windows, new flooring, new high efficient furnace and water heater. new pantry and new kitchen. Good value for investment. (id:48852)
615 James Street S
Lumsden, Saskatchewan
Welcome to 615 James St S. This beautiful charming, bilevel is nestled in a peaceful small town setting. Wide open layout that maximizes space and functionality. Spacious entrance leads to living room boasting 9ft ceilings throughout, a stunning, stone natural gas fireplace and large picture windows allowing in an abundance of natural light. Gorgeous modern kitchen with island style eating bar and plenty cabinets and stone countertops. White cabinetry, pantry and full wall backsplash. Generous sized eating area with garden doors to rear deck. Huge master bedroom features walk-in closet and full ensuite. Bright 2nd bedroom with oversized windows. Gleaming hardwood floors throughout the main. Bright and airy basement also featuring 9 ft ceilings offers huge family room additional oversized bedroom a handy den/office space and a custom built bath with walk in tiled shower. House sits on a truly park-like yard. At over a quarter acre the private lushly treed and landscaped lot offers an oasis just outside your door. Beautiful stone patio area, raising private deck and even a custom made basketball court. Dream 26x22 garage is insulated, heated and drywalled. Nestled in the Lumsden Valley the picturesque offers small town living with plenty of amenities, shopping, restaurants and school and a very easy commute. Truly a beautiful family home. Call today! (id:48852)
4230 Garnet Street
Regina, Saskatchewan
4230 Garnet Street is a charming corner lot home nestled in a quiet and family-friendly neighbourhood. Offering both comfort and convenience. As you step inside, you'll be greeted by a spacious open concept living area with plenty of warm natural light. A gas fire place and stone feature wall create the perfect setting for relaxing or entertaining. This well thought out kitchen boasts modern appliances, slide out cabinet drawers, ample counter space, and a dining area for family meals. The side entrance door leads you through to the quiet sun room and a maintenance free backyard, providing an ideal space for outdoor gatherings and relaxing. On the main floor you'll find two inviting bedrooms, each with its own unique charm. The primary bedroom features a massive walk-in closet for added convenience. A master bedroom ensuite ensures there's no morning rush. This gorgeous bungalow also has main floor laundry and a mud room to accommodate a busy family. Additionally you can easily convert the walk-in closet back into a third main floor bedroom. Additional highlights of 4230 Garnet include a finished basement with a versatile space that can be used as a home office, gym, or playroom, as well as a roughed-in laundry area with additional storage. A gas fireplace and four piece bathroom complete the basement layout. 4230 Garnet Street is conveniently located near parks, schools, shopping, and dining options, making it the perfect place to call home. Don't miss your opportunity to make this wonderful property your own! (id:48852)
2067 Reynolds Street
Regina, Saskatchewan
This charming home has been converted into three separate 1-bedroom units, each offering its own kitchen, bathroom, and dining area. The main floor and upstairs units both feature private decks. There are shared laundry facilities for all 3 units. This property presents an excellent opportunity for investors seeking to expand their portfolio or for individuals looking to offset their expenses by living in one unit and renting out the additional units. With separate entrances for each unit, tenants can enjoy a sense of autonomy. Located in a desirable neighborhood, this home offers proximity to local community centre and library as well as other amenities such as restaurants, schools, parks, and public transportation. (id:48852)
8109 Barley Crescent
Regina, Saskatchewan
Welcome to this beautiful park backing home located in Westerra. Close to walking paths and bike paths right out your door and continuing on around the RCMP area. The home shows very well and is a must see. 3 bed and 4 baths, with finished basement, this home is move in ready. Kitchen is beautiful with wonderful views from every window. All kitchens and bath have quartz counters and upgraded cabinets. 2 car attached garage. New daycare coming to the neighborhood in the near future. Contact your realtor or the listing realtor to arrange a viewing of the home today. (id:48852)
742 Vanier Drive N
Regina, Saskatchewan
Welcome to 742 Vanier Drive N, an 852 sq ft bungalow offering 4 bedrooms and 2 bathrooms. As you step through the front entrance, a spacious living room unfolds, seamlessly connected to the updated kitchen and dining area. The natural light pouring through the updated windows, this open layout creates an ideal space for daily gatherings and entertaining guests. The kitchen boasts contemporary finishes and ample room for a dining table, with convenient patio doors leading to a covered deck. The primary bedroom is strategically positioned to overlook the backyard, with two additional bedrooms on the main level providing flexibility for growing families or those in need of a home office. The main bathroom has been updated. Venture downstairs to discover a fully developed basement, featuring a spacious rec room, an additional bedroom, and a full bathroom. The utility room, accommodating laundry facilities and generous storage space, ensures functionality meets convenience.The fully fenced yard, provides a secure environment for children and pets to play. The covered deck off the kitchen invites you to unwind and enjoy the serenity of the surroundings. Beyond the property's boundaries, Sherwood Estates offers an ideal location with proximity to north-end amenities, elementary schools, and parks. Enjoy the convenience of easy access to the bypass, simplifying daily commutes and weekend adventures. Embrace the opportunity to call this bungalow home and contact your real estate agent today to book your showing! (id:48852)
2267 Cameron Street
Regina, Saskatchewan
Welcome to 2267 Cameron Street. This 1,661 square foot 1912 built 2 story home is on a fantastic block in the heart of the trendy Cathedral neighborhood close to grocery, shops, bus routes, schools and downtown. This home would be outstanding for someone that would live in one suite and rent another or add to their real estate portfolio. In 2016 this home had been completely renovated down to the studs and was converted into 2 legal self contained 2 bedroom suites, one of which is currently rented. During the major renovation all plumbing, electrical, insulation, and windows were upgraded as well as the whole house was upgraded to drywall from its original plaster. At that time the shingles were also replaced, the water and sewer line were replaced as well as the exterior was also upgraded to maintenance free vinyl siding. You enter the main floor suite into a large kitchen / living room / dining room area that has newer cabinets, and flooring. The main floor suite also has 2 large bedrooms, and a full 4 piece bathroom. The main floor suite also has access to the basement which is primarily used for storage, laundry and utility. The second floor unit is accessed from the back side of the house. You enter the rear porch into a stairwell with a skylight that leads you through the kitchen with maple cabinets to the living room. There is one bedroom on the backside of the unit and a very large master bedroom on the front side of the unit that also has access to a fantastic front balcony. The Second floor unit is completed with a 4 piece bathroom with front load stackable laundry pair. The 25'x125' lot has plenty of parking in the back and each suite has its own powered parking stall. Unit A currently rents for $1200 and unit B was previously rented for $1100. (id:48852)
3312 Favel Drive
Regina, Saskatchewan
Welcome to the Ashwood, premier builder Ehrenburg Home's latest offering in Eastbrook! Top quality construction and materials used throughout. Main floor layout is perfect for entertaining. Spacious front entry leads to a wide open floor plan. Large living room with stack stone feature wall with electric fireplace. Beautiful contemporary design. Kitchen features center island/eating bar, pantry, and quartz counters. Extra large eating area to accommodate family dinners. Handy 2 piece bath off the rear door. 2nd level has large master bedroom with walk in closet and ensuite, two additional bedrooms, full bath and handy laundry room. Bsmt is suite ready with side entrance. Exterior walls are framed and insulated with roughed in plumbing. All Ehrenburg Homes offer a superior construction foundation with a 4" rebar reinforced slab and is built on piles. Rebar reinforced rear pad for future garage. Exterior front landscaping, and underground sprinklers (front only) are included. Sask new home warranty included. So many extras with an Ehrenburg Home call today for more details! PHOTOS FROM PREVIOUSLY STAGED BUILD (id:48852)
4418 Buckingham Drive E
Regina, Saskatchewan
New price includes Fridge, Stove, BI Dishwasher, Microwave hood fan, washer, dryer and central air. Internal pictures are for reference purposes only. Welcome home to the Talo. This is an inside unit of a triplex. The cozy 1,457 sq ft attached family home is ready for you with a spacious main floor equipped with a large kitchen with an island to seat 6, rear entry with built-in coat hooks and bench. Upstairs the space has been well-designed to flow between the master suite and two secondary bedrooms separated by the flex room and upper floor laundry. This home is 1 block from green space with playground and outdoor rink. Home also includes concrete garage ready pad. (id:48852)
2147 Angus Street
Regina, Saskatchewan
Welcome to 2147 Angus Street. This large 2 1/2 Storey home has been completely gutted and redone. As you walk in the home you notice the beautiful 9ft coffered ceiling which flows from the entrance into the living room & dining area. The living room has an original tiled fireplace that has been restored to its full luster. Dark high grade hardwood floors flow through the living & dining area. Off the dining area is a custom white kitchen with a marble back splash & granite countertop. It is finished off with a custom done tiled floor. The kitchen includes a gas range & high-end stainless-steel appliances that come with the home. The main floor is finished off with a two-piece bathroom with marble tiles, tile floors & finished off with a frosted window. The second floor has four large bedrooms with high ceilings & large windows which bring in an abundance of light to the home. There is a 4-piece bathroom on the second floor which is finished in marble tiles with a deep soaker tub. The third-floor master bedroom is very large & has a spa like bathroom which is hard to leave. The basement has a laundry area & one more bedroom which has its own three-piece bathroom. The back of the home has a large deck for entertaining & space to park vehicles. This home is close to downtown, Wascana park, and fine restaurants in Cathedral. Call today to see this amazing home. (id:48852)
22 Churchill Crescent
White City, Saskatchewan
Looking for a truly exceptional, custom-built 5 bedroom, 3 bath home in the heart of White City? Just minutes from Regina, this exquisite, & certainly impressive home at 22 Churchill Cr offers spacious, modern, & thoughtfully designed spaces. With meticulous detail in every inch of space, this modified bi-level graciously boasts a range of unique features that contribute to its appeal & functionality with approx 2170 sq ft plus the fully developed basement. Located on .22 acre, the encompassing appeal is beautiful with windows & light beaming in & out, a gorgeous yard, & quiet neighborhood. The vaulted ceilings, wide stone w' stainless steel staircases create a striking & memorable entrance. A bright main floor showcases an open-concept design with a gas fireplace, travertine tile, floor-to-ceiling windows, in-floor heating, neutral colors, & fabulous visual appeal. The kitchen offers extra tall cabinets, quartz counters, a walk-in pantry, large eat-up island - all providing style & practicality. Completing the main floor are two large bedrooms, a 4-pc bath, & custom laundry rm. The 2nd floor features an oversized primary bedroom w' spa-like ensuite, featuring a freestanding tub, glass/tile shower, 2 sinks, quartz counters, private water closet, & in-floor heat for added luxury. At the top of the stairs is additional storage, a work area, & kids' playroom or storage area. The basement features a spacious family room with a wet bar area, 2 bedrooms (one with a WI closet), a 4 pc bath, phenomenal storage areas, & a very well-designed utility room. The fully developed 24’x24’ garage has in-floor heat & natural light for a workspace. Notable features: ICF basement, steel beam construction w' open web trusses, integrated audio system throughout, boiler system, PVC fencing, UG sprinklers, outdoor covered storage under the deck, gazebo, & more. Location is spectacular & walking distance to a school, parks, paths, & more. Pls contact your local Realtor to learn more. (id:48852)
No Favourites Found



