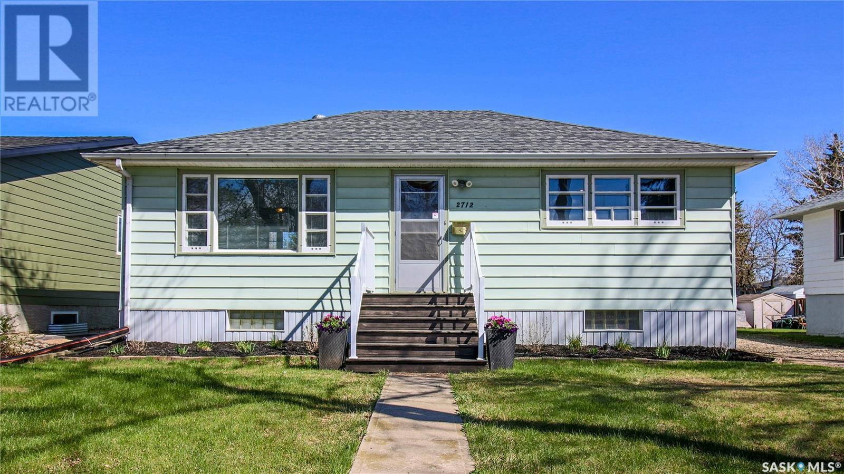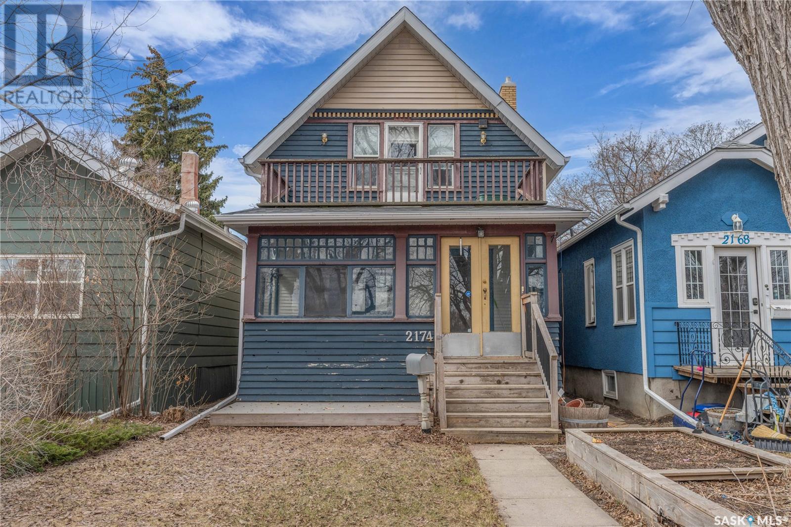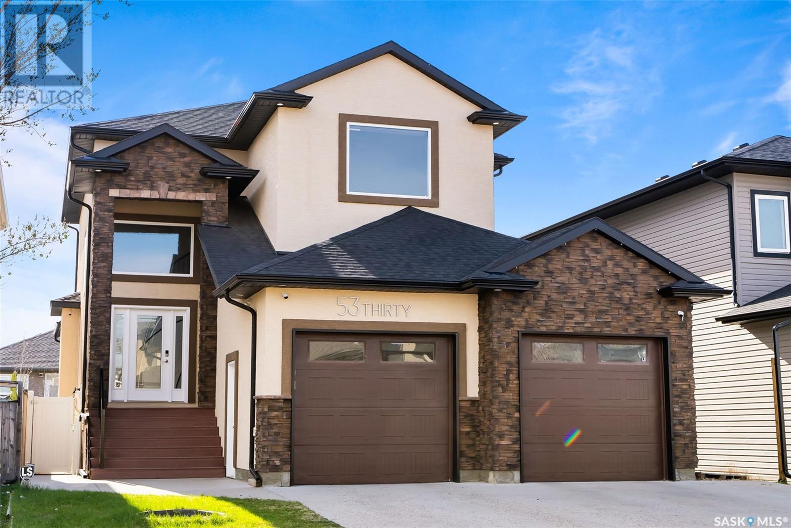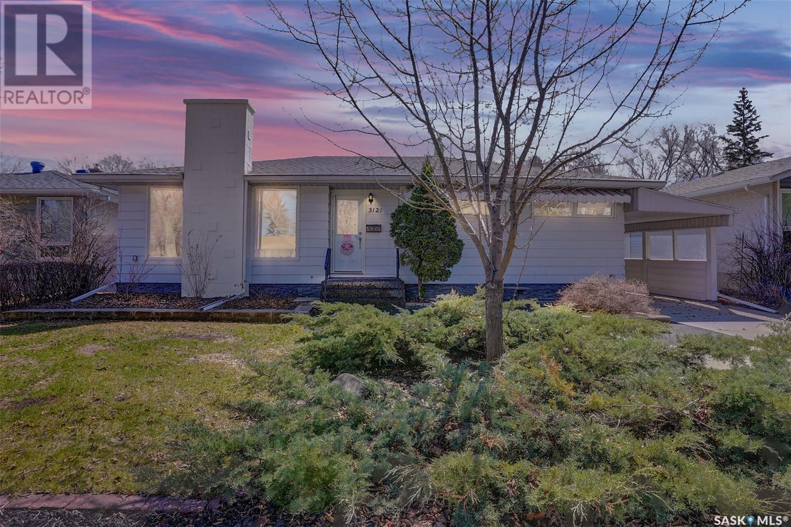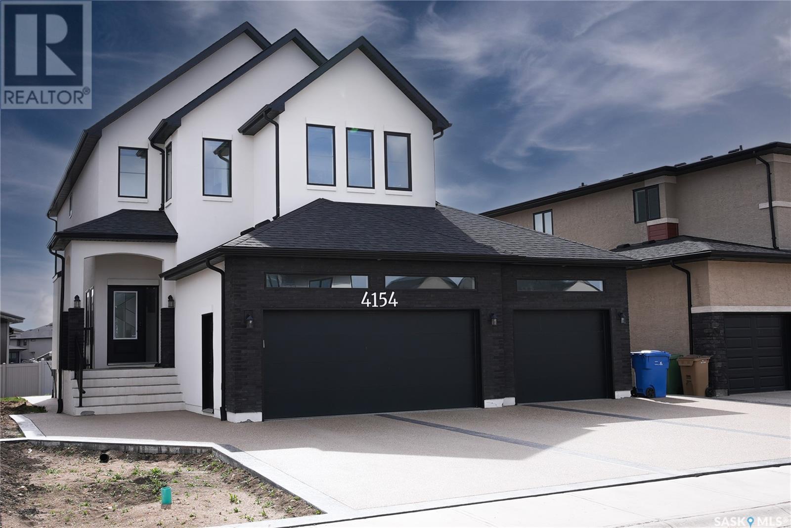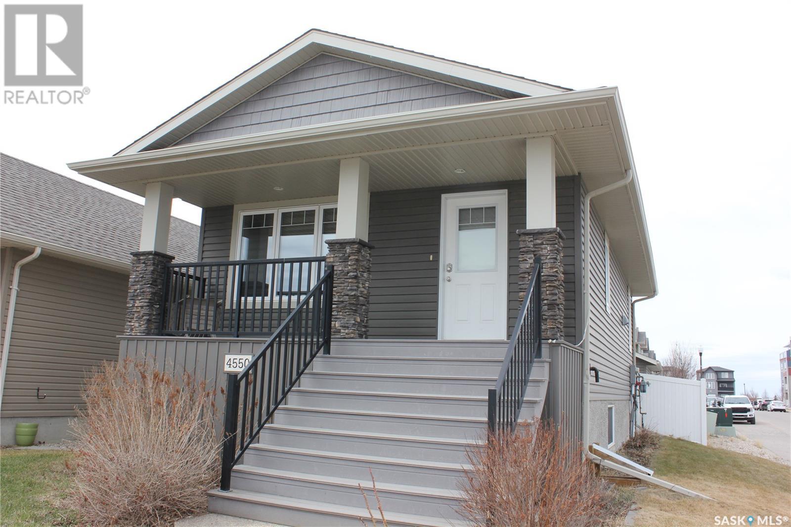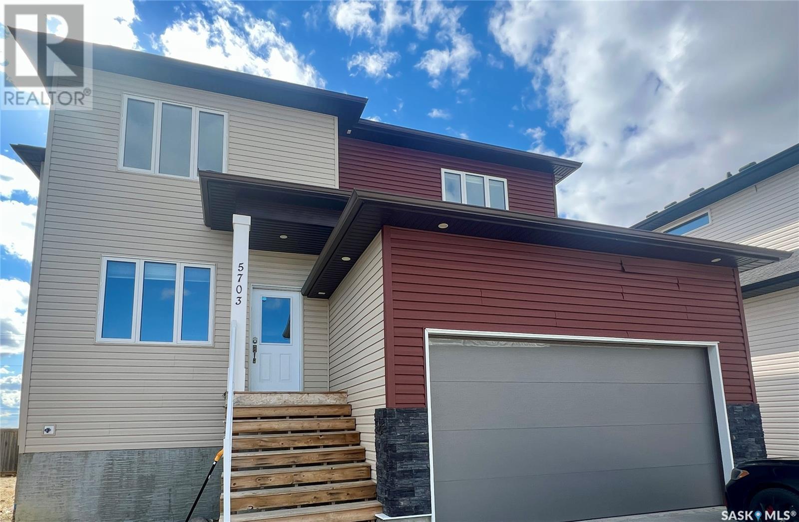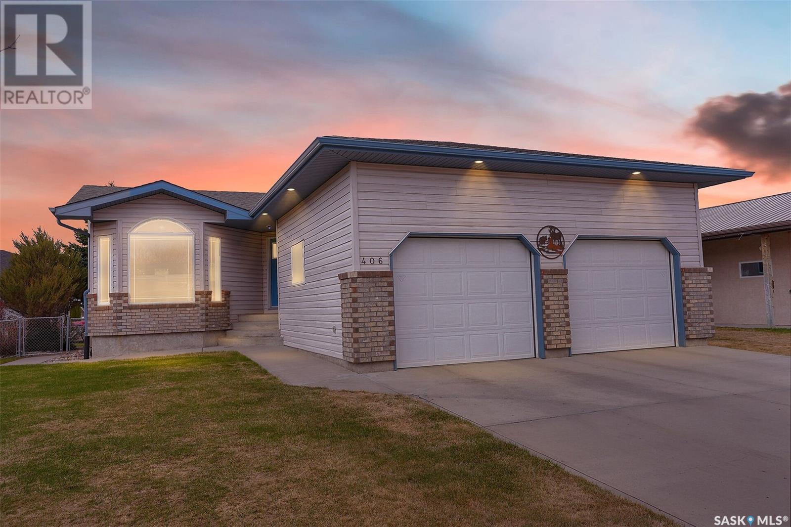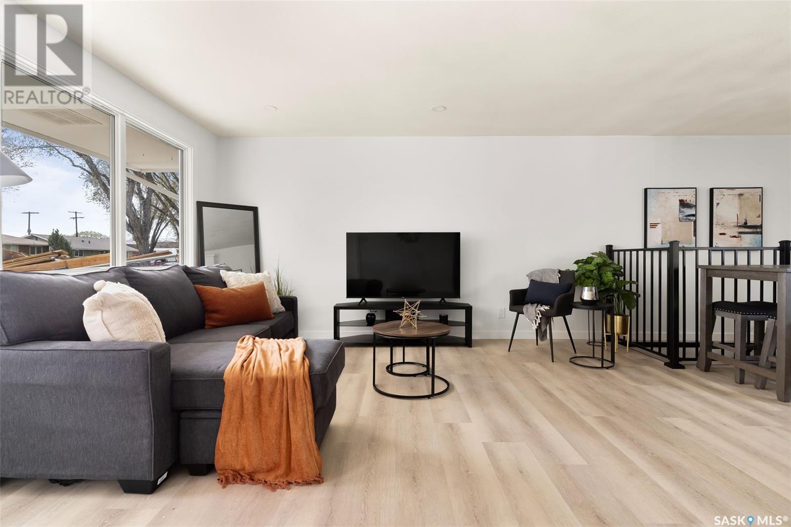2712 Sinton Avenue
Regina, Saskatchewan
Beautifully located in the Lakeview area of Regina. Close to Wascana Park and the Golden Mile shopping centre. Also, allowing easy access to downtown and all Southend amenities. This home is on a large lot approx. 50’ x 130’ that will allow for a large garage if needed. This home itself is nicely set up with two non-regulation suites. The upstairs suite has two bedrooms, a renovated bath, L-shaped living room and dining room with a bright kitchen. The lower suite has a large kitchen, living room, full bath and two bedrooms. A shared laundry is in the basement. A newer high efficient furnace does have central air for the home. The sewer line was replaced in the front yard, plus newer shingles. There is ample room out back for a grass area, garden space and ample parking off the back alley. Don’t miss out on this great property.... As per the Seller’s direction, all offers will be presented on 2025-05-13 at 3:00 PM (id:48852)
2174 Argyle Street
Regina, Saskatchewan
Charming Cathedral Character Home Across from a school playground! Welcome to 2174 Argyle Street — a solid and well-loved 1¾ storey home built in 1921, located directly across from Connaught School’s playground in one of Regina’s most vibrant neighbourhoods. The main floor offers a warm and welcoming space with engineered hardwood and ceramic tile. Upstairs, you'll find three spacious bedrooms, including a primary with access to a sunny balcony — perfect for morning coffee or evening unwinds. The basement features a generous flex space and a 2-piece bathroom (originally, a 3-piece shower rough-in remains). There's some finishing work left to do downstairs, allowing you to add your touch. Updates to this home include some newer windows, shingles, and flooring on the main floor and second-floor bathroom. Outside, enjoy a low-maintenance backyard complete with artificial turf, a large deck, and a double detached garage. (Pergola not included.) Fun Local History: When the City released historical data during the pandemic showing homes that had smallpox cases over a century ago — this home was not on the list. A clean history with loads of charm! If you’re looking for character, community, and potential, this Cathedral gem is ready to welcome you home. Call your favourite Salesperson to view! (id:48852)
5330 Mckenna Crescent
Regina, Saskatchewan
Welcome to 5330 McKenna Crescent, a warm and inviting 5-bedroom, 4-bathroom home tucked into the heart of family-friendly Harbour Landing. With over 2,300 sq ft of thoughtfully designed living space and 9 ft ceilings on both floors, this home offers the perfect blend of comfort, style, and versatility. Step inside to a stunning two-storey foyer filled with natural light, setting the tone for the open and airy layout that follows. The main floor is perfect for everyday living and entertaining, featuring a cozy living room with a striking stone fireplace, a chef-inspired kitchen with custom cabinetry, a large island, walk-in pantry, and a spacious dining area that opens onto a covered deck—ideal for enjoying your morning coffee or evening BBQs in any season. A flexible main floor bedroom or home office with a walk-in closet and full bath adds even more function. Upstairs, you’ll love the bonus room with its vaulted ceiling and picture window—an ideal spot to unwind or enjoy family time. The primary suite is your personal retreat, complete with a 5-piece ensuite, walk-in closet, and a charming sitting nook. Two additional bedrooms, a full bath, and convenient second-floor laundry complete the upper level. The fully developed basement extends your living space with a generous living/recreation room, fifth bedroom with walk-in closet, and another full bathroom—plus a separate side entrance for future suite potential. With its thoughtful layout, quality finishes, and welcoming atmosphere, this home is ready to be the backdrop to your next chapter. (id:48852)
3121 Grant Road
Regina, Saskatchewan
Imagine… this home hasn’t been on the market in 61 years. It has journeyed w/ the same family from raising young children to empty-nesting. Now it’s ready to begin a new chapter w/ new owners. There’s something about this home that makes you smile. Great street appeal. West facing and east backing. Planters, wide driveway, long carport—providing abundant parking. Low-maintenance exterior w/ metal siding & soffits/facia. Inside you’re greeted by a gracious L-shaped living& dining room w/ solid walnut built-in cabinetry. Triple pane windows installed approx. 10 years ago. At the heart of the home is the kitchen, designed with lots of cabinetry, built-ins & counter space including an eating bar. From here, enjoy a lovely view of the sunny, oasis-like backyard—the kind of outdoor space that makes you want to sit with a coffee and listen to the birds. In the early 1980s, a family room addition brought a warm, rustic dimension to the home. Wood accents, gas fireplace, heat vents in the floor and fabulous view of the back yard: a room everyone naturally gravitates toward. Main floor features three bedrooms: the primary bedroom has a three-quarter en suite, while the four-piece main bath with jacuzzi tub serves the two secondary bedrooms. Downstairs, the lower level expands the living space even more. You’ll find a large family room complete with a wet bar with bar fridge included. A generous fourth bedroom, another three-quarter bathroom, a dedicated laundry area, and plenty of storage space. Work bench & shelving incl. Laundry chute from main bath.High efficient furnace. Lovely back yard with lots of patio space and built in planter. Gas line for BBQ.Vinyl fence on 2 sides. Shed. Fantastic location with access to the University of Regina, elementary and high schools, downtown, ring road and public transit. This isn’t just a house—it’s a home, in every sense of the word. Warm. Welcoming. Full of soul. And ready for its next beautiful story to begin. (id:48852)
117 3229 Elgaard Drive
Regina, Saskatchewan
Welcome to 117-3229 Elgaard. This stunning condo is located in the highly sought-after north-end community of Hawkstone. Close to all the amenities. This wonderful three-bedroom home is ready for you to move in. Designed with entertaining in mind, the open-concept main floor features a stylish kitchen complete with rich dark cabinetry, a large sit-up island, granite countertops, stainless steel appliances, and a sleek tiled backsplash. Upstairs, you’ll find 3 generously sized bedrooms, and a full bathroom. The spacious primary bedroom includes a walk-in closet for all your storage needs. In the completely finished basement you will find the laundry area, and a fully finished section that includes a large recreation room, an additional full bathroom, and a bedroom. Outside, enjoy your own private, south-facing backyard, complete with a concrete patio and lawn. Plus, two convenient surface parking stalls are located right out front.... As per the Seller’s direction, all offers will be presented on 2025-05-10 at 3:00 PM (id:48852)
4154 Fieldstone Way
Regina, Saskatchewan
Welcome to this exquisite custom-built luxury two-storey home, crafted with exceptional attention to detail. Nestled on an oversized lot, this stunning residence offers an extended triple car garage with sleek epoxy flooring, full rear overhead door access, and a spacious four-car driveway. Step into a sunken foyer that opens to a beautifully designed, light-filled main floor. The show-stopping kitchen features a quartz island with seating for four, high-end appliances, and a discreet spice kitchen for added convenience. The open-concept layout flows seamlessly into a generous dining area and a warm, inviting living room with oversized windows and a modern electric fireplace. A versatile den with sliding barn doors provides the ideal home office or guest bedroom, while the mudroom off the garage includes custom lockers and shelving for everyday organization. Upstairs, you'll find a large bonus room with an electric fireplace, a luxurious primary suite with a two-sided fireplace, heated floors, a spa-like five-piece ensuite with a ceramic tile shower, and a massive walk-in closet with sliding barn doors. Two additional spacious bedrooms, a four-piece bathroom, and a full laundry room with washer and dryer complete the second level. The separate side entrance leads to a fully developed basement — perfect for multi-generational living or future rental income — featuring a large rec room with a custom feature wall, built-in shelving, electric fireplace, wet bar, two more bedrooms, a three-piece bath, and plenty of storage. Additional highlights include a wrap-around concrete walkway, two fridges, one cooktop, two laundry sets, premium lighting, and so much more. This extraordinary home was designed for comfort, style, and entertaining — a rare opportunity to own a truly special property. Contact your salesperson today for a private viewing! (id:48852)
4550 James Hill Road
Regina, Saskatchewan
Excellently maintained former show home located in Harbour Landing. Three bedroom bungalow with a huge front foyer. Bright home with loads of natural light flooding into the home. The main floor is living space and the lower level is developed for your sleeping space. Open floor plan with vaulted ceilings in spacious living room, beautiful kitchen with vaulted ceilings, loads white shaker style cabinets, quartz counter tops, corner walk-in pantry, huge island with accent darker cabinets, undermount sink, built-in microwave and SS appliances. Half bath completes the main floor. Bright lower level features three bedrooms, full 5 piece bathroom with dual sinks, and laundry room. Basement has spray foam insulation. Gorgeous backyard that is nicely landscaped with a great deck & lawn area. Double detached garage off back lane is insulated, heated, and has a NEMA 14-50 plug for electric vehicle. Underground sprinklers in front and side yard. PVC fencing. Truly a great place to call home! (id:48852)
7247 Dalgliesh Drive
Regina, Saskatchewan
Do not miss out on this recently renovated Condo. Comfortable, affordable, quiet and cozy describes this home located in North West Regina. Within the last few years, the windows, kitchen cabinets, tile backsplash in kitchen, electric fireplace, flooring, most of the appliances and the furnace and AC have been replaced. (Replacement of the furnace, due to retrofitting, cost $10K). Offering ample storage space, the laundry room has two sets of cabinets and a separate, locked storage room near the front door. Close to City transit, the new bypass and retail and grocery stores, this condo is perfect for those entering the housing market or looking to add a great rental to their portfolio. The Building itself includes recent updates to the West facing patio, (great for sunny evening Bar B Q's and cocktails), replaced shingles, new siding and xeriscaping. Why rent when you can own? With low mortgage, very reasonable condo fees and taxes, this gem is more affordable than rent. Hallway carpet to be replaced at Sellers cost with either carpet or vinyl flooring. Buyers choice! (id:48852)
4221 Hillsdale Street
Regina, Saskatchewan
Welcome to 4221 Hillsdale Street. Pride of ownership is all over the house. Elegant custom home built on piles. Backs on park. Walking distance to campbell collegiate high school and U of R. Spacious front entry and French doors to the large formal living room and dining room with built in walnut-faced china cabinets. Eat in kitchen with loads of counter and cabinet space. Main floor family room comes with with wood burning fireplace, Beamed ceiling. Garden doors to the beautiful back yard. Main floor laundry & half bathroom. Four bedrooms up. Master bedroom features a walk-in closet and a spacious 2-pc bath. Bonus closet above stairs. Hardwoods in the other three bedrooms. Full bath off the hall on the second floor. Separate entrance leads to Basement is developed with a kitchen and three more bedrooms. Two furnaces; one central air conditioner. Mature, well maintained backyard as well as backing on the park. underground sprinklers (front, side and back), large front porch area. Stampcrete back patio, driveway & walkways. Lots of upgrades has been done over the years including new windows, new flooring, Stainless steel appliances and developed basement. Call to book a showing today. (id:48852)
5703 Glide Crescent
Regina, Saskatchewan
Welcome to 5703 Glide Crescent, a beautifully maintained 1,902 sq ft two-storey home nestled in the heart of Regina’s highly desirable Harbour Landing community. Known for its family-friendly atmosphere, this vibrant neighbourhood offers a perfect blend of parks, schools, walking paths, and easy access to shopping and amenities—making it an ideal location for families, professionals, or investors. The main floor of this home is bright and spacious, featuring an open-concept layout that includes a comfortable living room, a generous dining area, and a well-appointed kitchen with all appliances included. A full 4-piece bathroom and a versatile bedroom on this level provide added convenience, whether used for guests, a home office, or multigenerational living. Upstairs, you'll find a large bonus room perfect for relaxing or entertaining, along with three additional bedrooms and two bathrooms. The primary suite includes a walk-in closet and a private 4-piece ensuite, and the second-floor laundry area ensures added ease for everyday living. One of the standout features of this property is the regulation basement suite, offering excellent income potential or space for extended family. With its own private entrance, this bright and airy suite includes a spacious living room, a fully equipped kitchen, two bedrooms, a 4-piece bathroom, and dedicated laundry—providing privacy and independence for tenants or guests. Living in Harbour Landing means access to over 120 acres of parks and 16 km of walking paths. Fairchild Park, just minutes away, includes an athletic field, basketball courts, a dinosaur-themed playground, and a seasonal outdoor rink. Families will appreciate the proximity to École Harbour Landing Elementary and St. Kateri Tekakwitha School, which offer both English and French Immersion programs. With a strong sense of community, thoughtfully designed green spaces, and all the amenities you need within easy reach! (id:48852)
406 Hawkes Street
Balgonie, Saskatchewan
Welcome to 406 Hawkes Street in the community of Balgonie, a 25 minute commute to Regina, and within comfortable walking distance to both the Balgonie elementary school, high school, and community rink. This immaculate custom built 4 bed, 3 bath bungalow has been lovingly cared for by the original owners for 25 years. Open concept main floor features new stunning hardwood in the living room, kitchen and dining area. Large windows offer an abundance of natural light coming through the main living space. Gorgeous kitchen features stunning walnut cabinetry, new countertops, backsplash, generous size island, gas range, and large corner pantry. Garden doors off the dining area lead to the composite deck with natural gas BBQ hook up. Gazebo that is included offers a peaceful sheltered space to enjoy a morning coffee. Primary bedroom on the main level includes a large walk-in closet with custom shelving, and a 3 piece ensuite with a steam shower. Second bedroom, a large 4 piece bath with a jetted tub, and a dedicated laundry room complete the main level. Basement is fully developed featuring oversize windows. Spacious rec room/family room has the added feature of a gas fireplace and a wet bar. Two additional bedrooms - one with an extra office, work space, gaming room, or walk in closet would be great for a teenager who needs some extra room! An additional 4 piece bath, and a large utility/storage room complete the lower level. Chest freezer is included - upright freezer is not included. One thing to note is all of the great storage this home offers! Mature yard is fully developed and landscaped. Lovely perennials, trees, and a large storage shed all contribute to this outdoor area. Double attached garage has direct entry to the house and offers a good amount of storage space as well as room for 2 vehicles. This property is in excellent condition and is a true pleasure to show! (id:48852)
1612 8th Avenue N
Regina, Saskatchewan
Welcome to 1612 8th Avenue North—a beautifully renovated 1,025 sq ft bungalow that offers the perfect blend of modern design and functional living in a mature, family-friendly neighborhood. From the moment you arrive, the home’s inviting curb appeal, updated exterior with stone accents, and charming front porch set the tone for what awaits inside. Step into a bright, open-concept main floor filled with natural light and high-end finishes. The spacious living room flows seamlessly into the dining area and kitchen, where you’ll find crisp white cabinetry, quartz countertops, subway tile backsplash, a central island, stainless steel appliances, and stylish pendant lighting. The main level is complete with three generously sized bedrooms and a stunning 4-piece bathroom featuring dual sinks, contemporary black fixtures, and beautiful tilework. The fully developed basement offers an impressive amount of additional living space, including a large recreational room that’s perfect for relaxing or entertaining, a fourth bedroom, and a sleek 3-piece bathroom with tiled shower. Every inch of this home has been thoughtfully upgraded, from the flooring and lighting to the bathrooms and kitchen, creating a move-in-ready experience that feels both fresh and timeless. The fenced backyard offers space to garden, play, or customize to your liking, while a long driveway provides ample off-street parking. Located close to parks, schools, shopping, and transit, this property delivers comfort, style, and convenience in one stunning package. Don’t miss the opportunity to call this beautifully renovated home yours! (id:48852)



