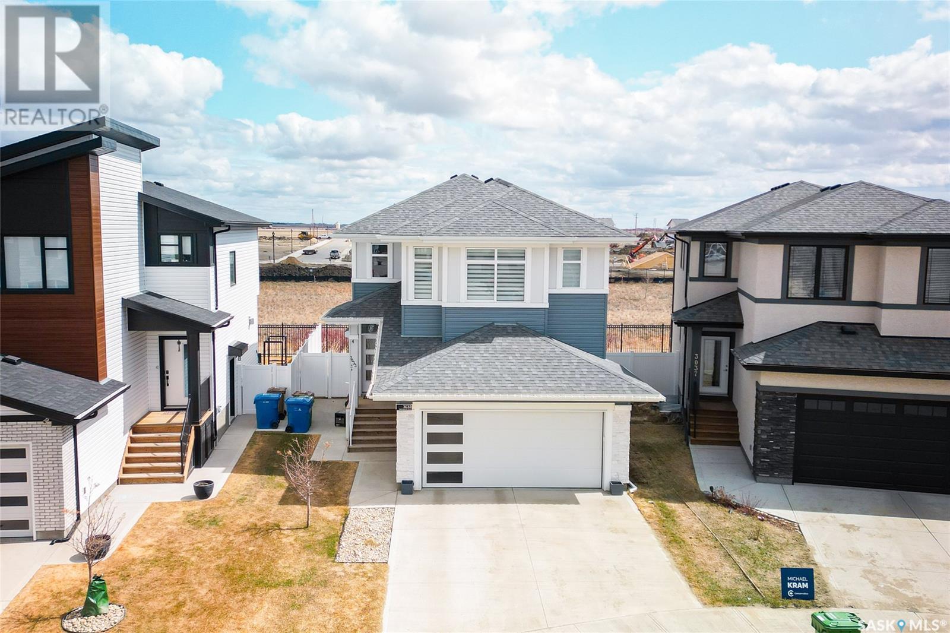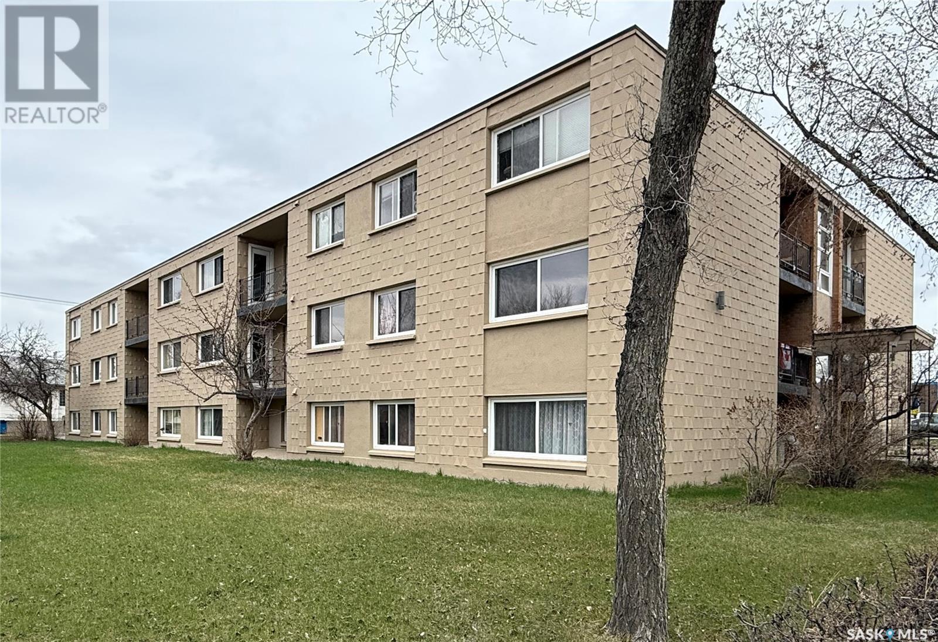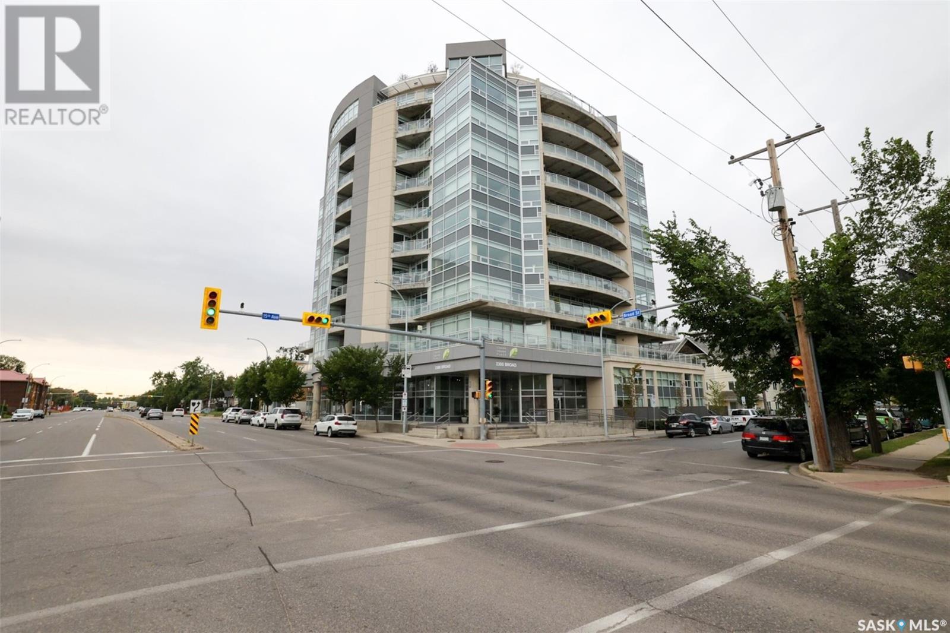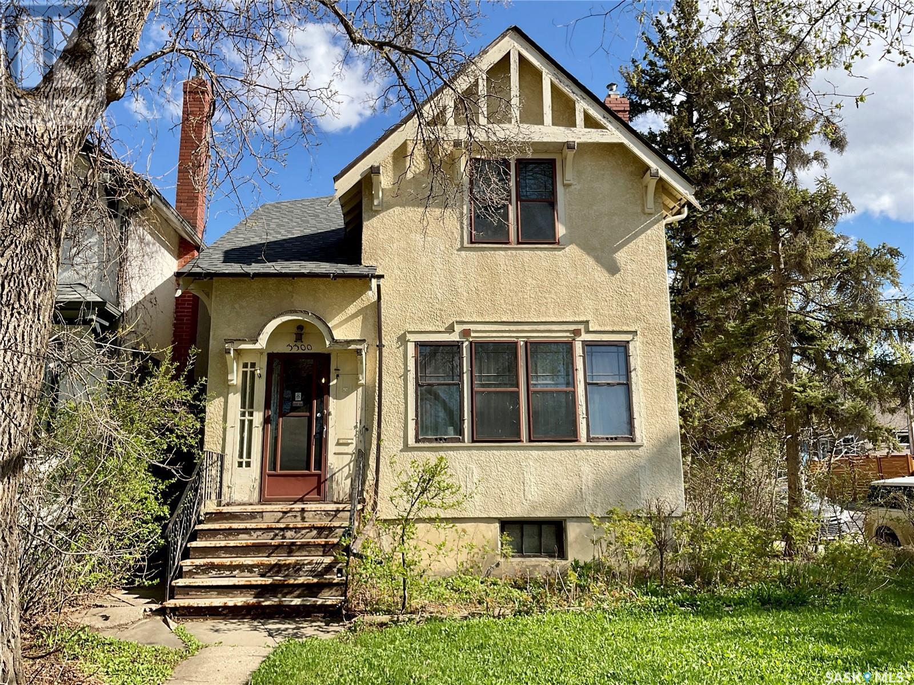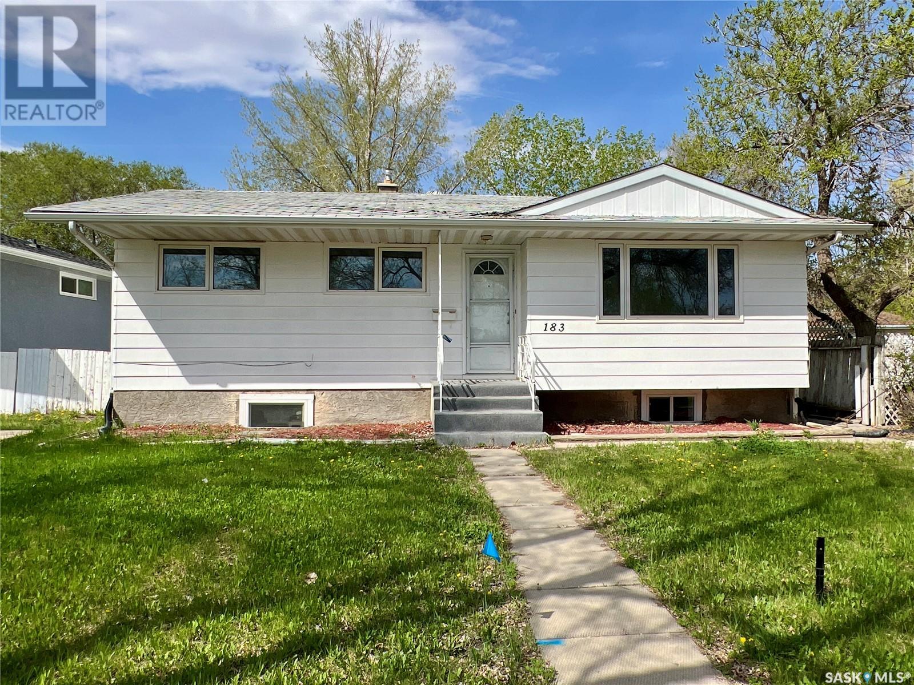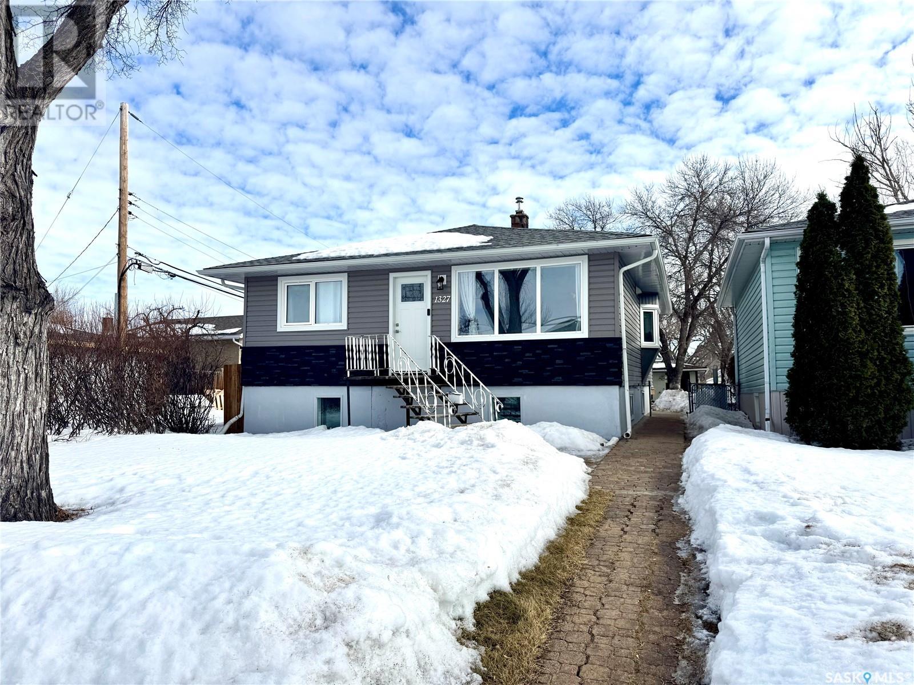A/b 3033 Bellegarde Crescent
Regina, Saskatchewan
Welcome to 3033 Bellegarde Crescent, an exceptional two-storey luxury home nestled in one of East Regina’s most tranquil and sought-after neighbourhoods. This meticulously designed property backs onto a breathtaking Ducks Unlimited naturalized green space, offering unparalleled privacy, serenity, and scenic views right from your backyard. Step inside to discover a beautifully crafted open-concept main floor featuring high-end finishes, main floor office/den, an abundance of natural light, and thoughtful design throughout. The gourmet kitchen boasts premium appliances, quartz countertops, and a spacious island, perfect for entertaining. The adjoining living and dining areas flow seamlessly, creating a warm and inviting atmosphere. Upstairs, you’ll find generously sized bedrooms, including a luxurious primary suite complete with a spa-inspired ensuite and a walk-in closet. Every detail has been considered to offer comfort, elegance, and functionality. The tenanted, fully finished legal basement suite is an incredible bonus--adding additional income to help pay your mortgage, or ideal for extended family or guests. With its own private entrance, full kitchen, laundry, and modern finishes, it provides flexibility without compromising style or space. Outside, enjoy the tranquility of nature with direct views to the naturalized landscape – perfect for morning coffee, evening strolls, or simply unwinding in peace. (id:48852)
1 2620 5th Avenue
Regina, Saskatchewan
Calling all potential first time home buyers or investors. This main floor condo unit features one bedroom, one bathroom and is located in Coronation Park. Condo fees are $312.87 a month and include heat and water. The condo also comes with one parking stall included. Easy access to ring road and many amenities. (id:48852)
3208 Winchester Road
Regina, Saskatchewan
Don’t miss this stunning custom-built Westmount home on a 9,935 sq. ft. lot backing the lake in Windsor Park. Designed and built by the original owner, this one-of-a-kind property offers over 3,300 sq. ft. of living space + walkout basement with a one-bed nanny suite and separate entrance. Classic brick exterior gives this home great curb appeal. The main level, renovated in 2017, includes a spacious foyer with ceramic tile, formal living/dining rooms, and a main floor office with built-ins. Dining room has a tray ceiling and custom lighting. Open-concept living area features vaulted ceilings, maple hardwood, gas fireplace with stacked stone surround &walnut media cabinet. Large windows and custom blinds enhance lake views and natural light. A new picture window (2024) highlights the renovated kitchen with maple/walnut cabinetry, prep island, raised dishwasher, walk-in pantry, and upgraded appliances including a six-burner gas stove with a commercial-grade hood fan. A bright nook leads to the deck with built-in awning. Primary suite offers deck access, lake views, a gas fireplace, 5-piece ensuite, and walk-in closet. Also on the main floor: a powder room and a mudroom/laundry area with locker storage and garage access. Upstairs are three bedrooms and a 4-piece bath. Two rooms have walk-in closets; the largest has a 3-piece ensuite and lake views. Walkout basement is perfect for entertaining with a large rec room, bar, projector/screen, and access to a four-season sunroom. Garden doors lead to the beautifully tiered, landscaped backyard with underground sprinklers and direct lake access. This level also has two bedrooms, a full bath, and a large storage room. Nanny suite includes its own entrance and kitchenette. Utility room features dual furnaces, air exchanger, newer water heater, and access to a concrete crawlspace. Roof was redone in 2020 with $90K Euroshield shingles. Located near parks, shopping, Sandra Schmirler Centre, Windsor Park School, and St. Gabriel. (id:48852)
208 55 Alport Crescent
Regina, Saskatchewan
This top-floor 1-bedroom condo offers peaceful views and a layout designed for comfort and convenience. Located in Sunrise Gardens, this bright, semi open-concept unit overlooks the park directly across the street, providing a serene backdrop from your private balcony — perfect for morning coffee or relaxing evenings. Inside, you’ll find a welcoming front entry with coat closet, a galley-style kitchen (fridge and stove included), a cozy dining area, and a sun-filled living room with a charming wood-burning fireplace. The spacious bedroom is tucked away for privacy, with a full bathroom and in-suite laundry (washer & dryer included) just steps away. This well-maintained complex offers on-site management, an outdoor pool, plenty of green space, and a community feel. Condo fees cover heat, water, garbage, common insurance, exterior maintenance, and the reserve fund. An ideal home for first-time buyers, downsizers, or investors looking for a low-maintenance lifestyle in a great location! (id:48852)
3210 Wascana Glen
Regina, Saskatchewan
Great family home in the desirable Wascana view located in a quiet bay and near park and path. This home has been update nicely and will make a fantastic family home for years to come. As you drive up you will immediately be drawn to the lovely street appeal. Upon entry you will be invited into a large foyer with an airy feel as a result of full height ceilings. As you proceed into the living area you will notice new paint and LVP flooring throughout. The expansive Livingroom extends to the dinning area that would easily accommodate a large table for those important family meals. As you proceed to the kitchen you will notice the granite and updates along with a nice area for table overlooking the deck the backyard. There is ample cabinetry and all newer stainless appliances are included. The Kitchen then opens to a sunken living area providing plenty of secondary entertainment room with a beautiful fireplace. Down the hall is an office/bedroom and then a convenient two piece bath and Landry area. There are new light fixtures, flooring and paint! The direct entry garage is fully insulated and drywalled. Up the open staircase, with new carpet, you will find two nice sized bedrooms with walk in closets and shared four piece bath The large master has its own walk in closet and with 3 piece ensuite This level also has updates as mentioned! The lower level has a massive rec area and plenty of storage areas and has roughed in plumbing for an additional bathroom when/if needed. There is an additional bedroom/ den and utility room providing even more storage area. Outside you will find mature landscaping in front and back with a fully fenced backyard with large deck and patio area. This house has so much to offer close to parks, schools and all east end amenities in the much desired Wascana View so make your appointment to view today!... As per the Seller’s direction, all offers will be presented on 2025-05-14 at 12:00 PM (id:48852)
502 2300 Broad Street
Regina, Saskatchewan
Welcome to this former show suite located in the prestigious Centre Square Place. This Northeast facing 2-bedroom condo comes with a flex – den area and is in sweet condition! The front entrance offers room for art and has a front closet conveniently located for your shoes and jackets. The kitchen is beautifully decorated with Quartz and tiled backsplash. The engineered hardwoods are beautiful under corner windows offering views of Broad Street and the General Hospital. The cool thing about this condo is that there is also a small personal 6x9 balcony that has natural gas hook up for those BBQ feeling nights. You have access and use of the main floor amenities room and the roof top which offers a circular walking – jogging path adorned with private patio sets for visiting and relaxing. In the interior owners may use ping pong table, washroom facilities or gym. This unit comes with 1 underground heated parking stall number 114. Heat, water and sewer are included in the condo fees. This Zen like space has unique room lay outs and measurements given the buildings circular design. Situated in a architecturally stunning concrete building; the condo is very quiet! If this 1453 sq ft 2 bed, 2 bath condo might be what you are looking for please reach out to your real estate agent. Pet friendly with restrictions. (id:48852)
3300 College Avenue
Regina, Saskatchewan
If you are wanting a very nice sized home with all the original character in the heart of the Crescents, this is the home for you. Unlimited potential in one of the most desirable and oldest areas of the city. 4 bedrooms upstairs and 4pc bathroom (1 bedroom is smaller and would make a perfect nursery). Main level has traditional layout with kitchen, dinning room w/ den off dining room and open to living room with gas fireplace. Basement is partially developed. Concrete foundation. Corner lot w/ double detached garage. Home has updated shingles.... As per the Seller’s direction, all offers will be presented on 2025-05-14 at 11:30 AM (id:48852)
635 Mctavish Street
Regina, Saskatchewan
Situated on a quiet block with lots of homeowners this is an ideal opportunity for investors and home buyers to build their future home on this large lot measuring apprx. 50 ft frontage by 125 ft deep. Also perfect for investors to build duplex, rental property or personal home. Lot lines and distance shown for illustration purposes only. Buyer is encouraged to obtain its own surveyor's certificate or real property report, as well as due diligence on zoning, servicing, and fitness of property. (id:48852)
212 1220 Empress Street
Regina, Saskatchewan
Welcome to 212-1220 Empress St., a 2 story condominium that boasts 1098 Sq. Ft., 2 bedrooms & 3 bathrooms & 2 parking stalls! This property features a bright, east facing, open-concept layout, built in 2012, including stainless steel appliances, 2 balconies & a private 4 piece ensuite washroom. Perfect for professionals, small families, or downsizers, this unit provides the ideal blend of space, functionality, and low-maintenance living. Condo fees are very affordable & allows your little furry friends with approval of the board. (id:48852)
1800 Forget Street
Regina, Saskatchewan
Nice three bed bungalow sitting on a corner lot in pioneer village neighborhood. 3 bedrooms on the main floor with a full washroom with decent living room and kitchen. basement is finished with a family room and a second washroom. House is close to all amenities and has been priced to sell .5 minutes walk to Royal Regina Golf club one of the most beautiful golf clubs of Regina. contact your realtor to view it today. (id:48852)
183 Magee Crescent
Regina, Saskatchewan
Welcome to 183 Magee Crescent, an updated 4-bedroom, 2-bathroom bungalow nestled in the peaceful neighborhood of Argyle Park. This home is an excellent choice for first-time buyers or growing families looking for a blend of comfort and convenience. Step inside to find a bright and inviting living room with laminate flooring, offering the perfect space to relax and unwind. The kitchen is both functional and spacious, featuring ample cabinetry, included appliances, and a large window overlooking the generous backyard—ideal for family gatherings and outdoor enjoyment. The main floor boasts a well-sized primary bedroom, along with two additional bedrooms and a 4-piece bathroom, providing plenty of space for the whole family. The fully finished basement expands your living space, offering a large recreation room, an extra bedroom, a 3-piece bathroom, and dedicated laundry facilities—perfect for hosting guests or creating a private retreat. With thoughtful upgrades and modern finishes, this home is move-in ready. Don't miss this opportunity to own a charming, fully updated bungalow in a sought-after location. (id:48852)
1327 Royal Street
Regina, Saskatchewan
Updated 3-bedroom raised bungalow. Upgrades included all new flooring on main and in basement 2024, new primary bathroom with built-in shelving 2024, new toilet in basement bathroom 2024, all new exterior siding 2024, new interior paint 2024, new wall panels 2024, new two levels deck just off the back entry, kitchen, PVC windows throughout the main and lower levels. Ample natural light through large basement windows. Kitchen features spacious dining area with built-in cabinet and bay window. Other features included a high-efficiency furnace and modernized eavestroughs. Double car garage with two overhead garage doors and extra space for parking. Please call your favourite Realtor to view your updated future home. (id:48852)



