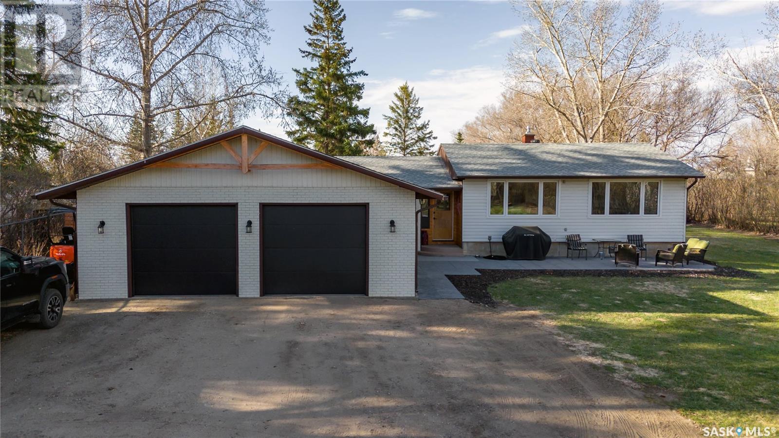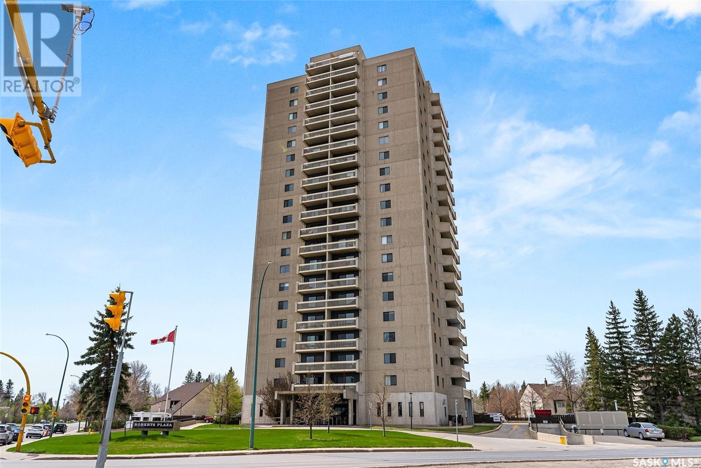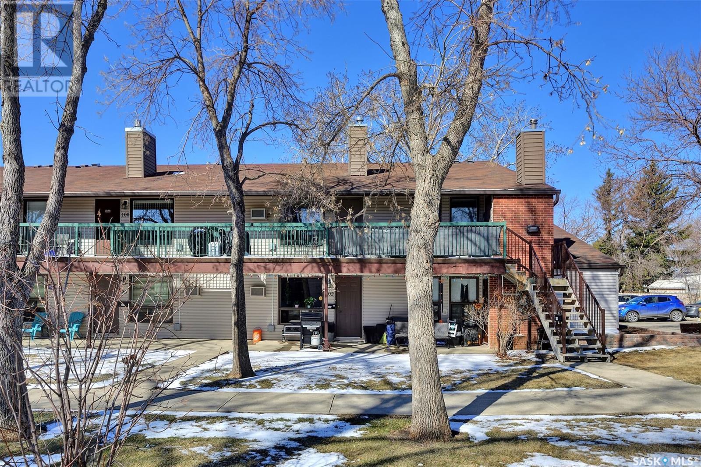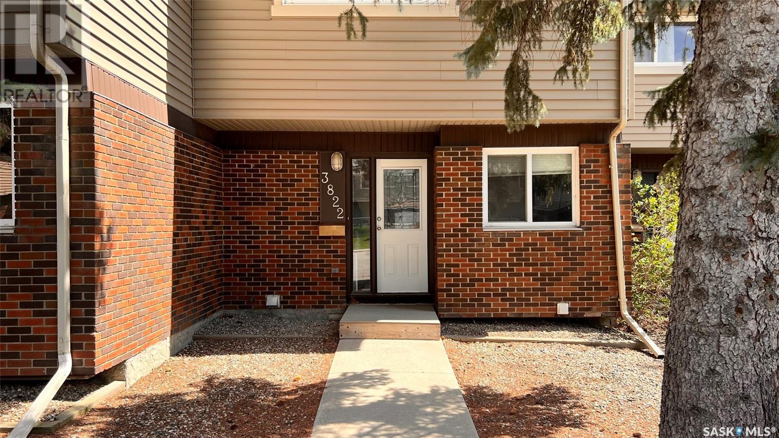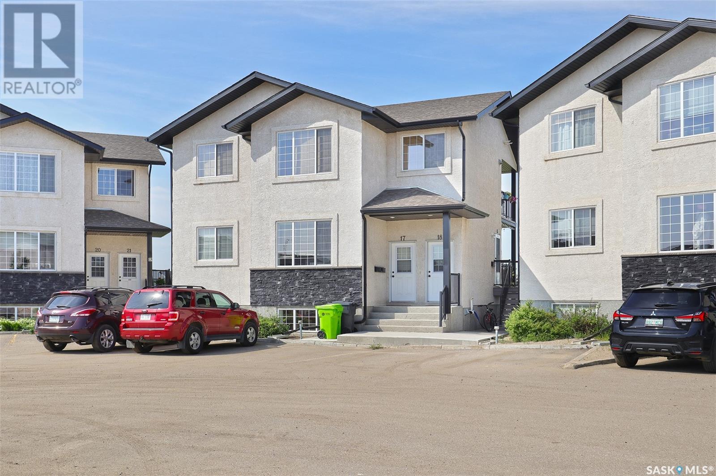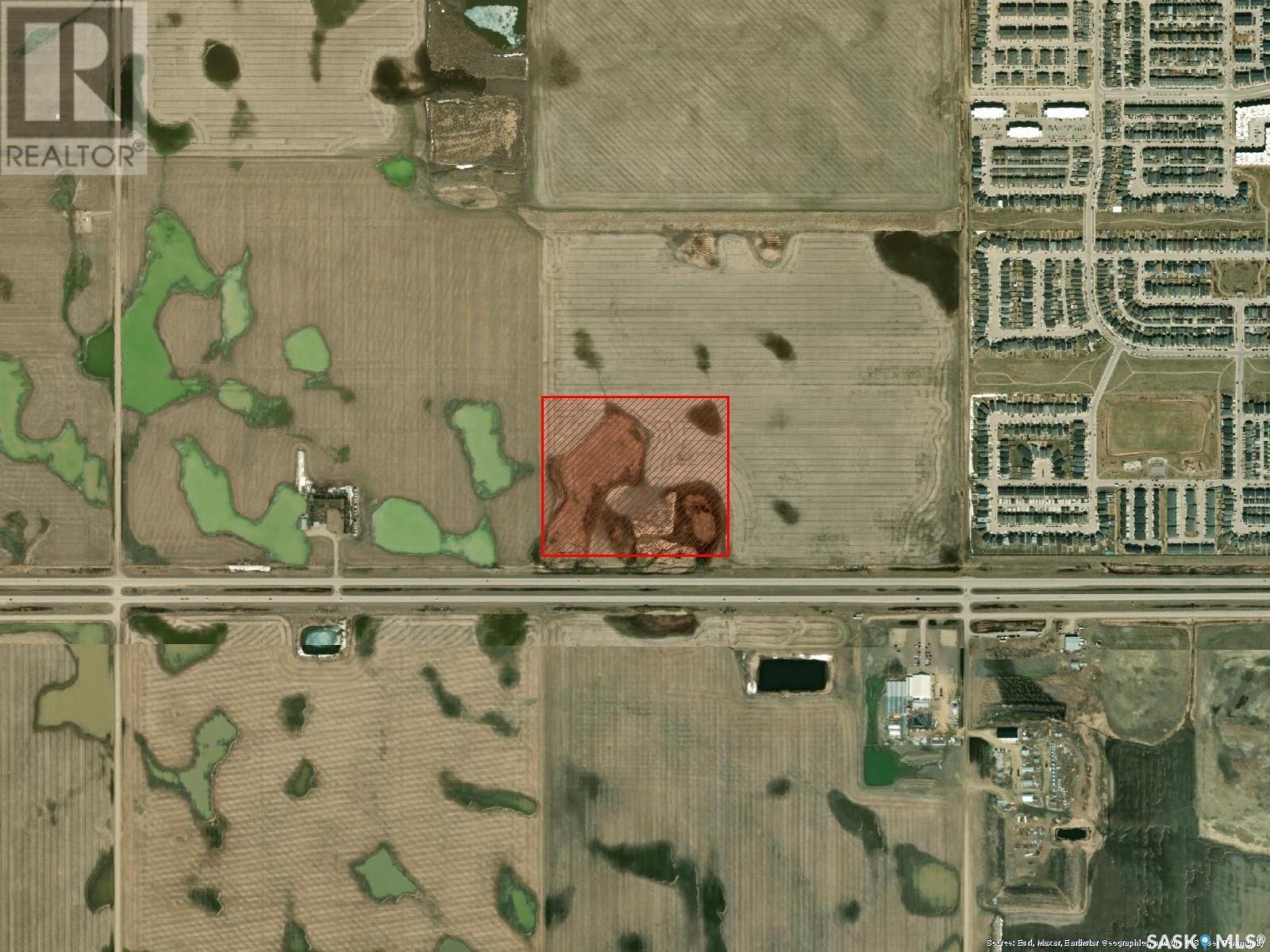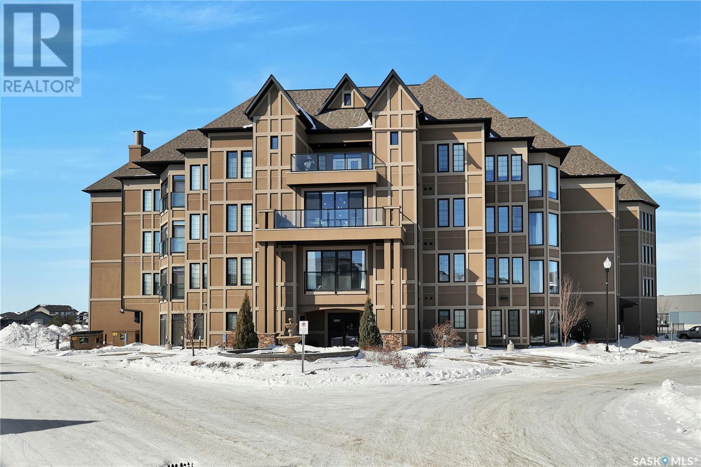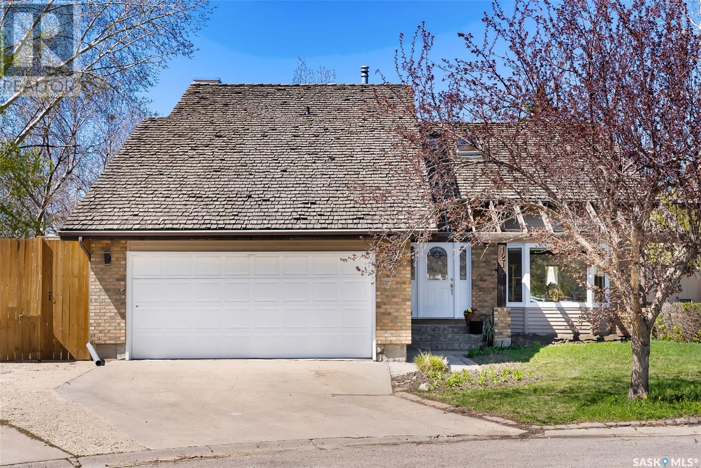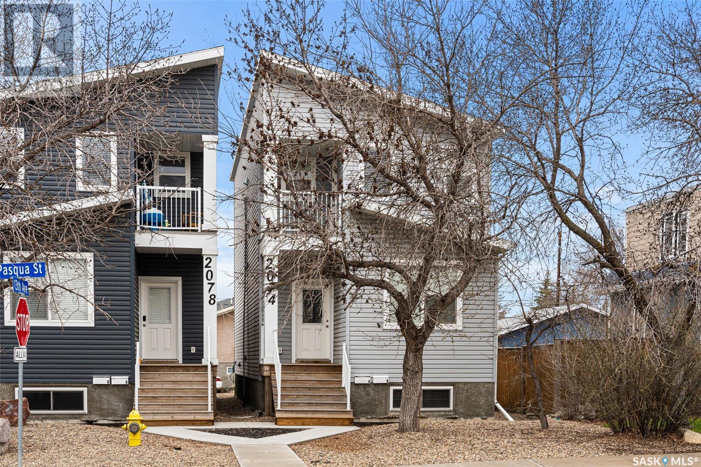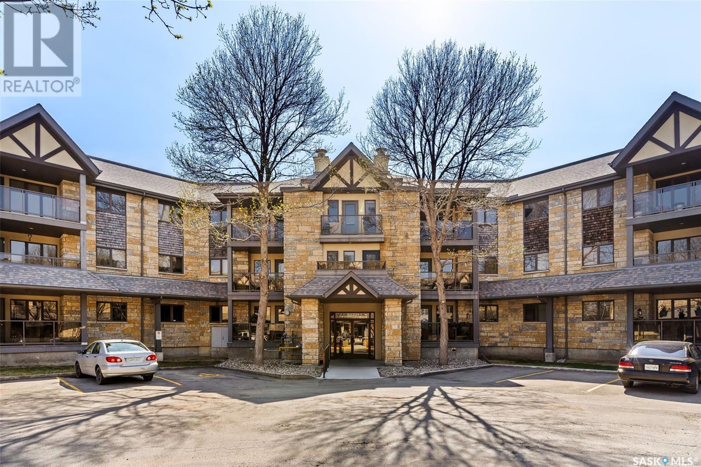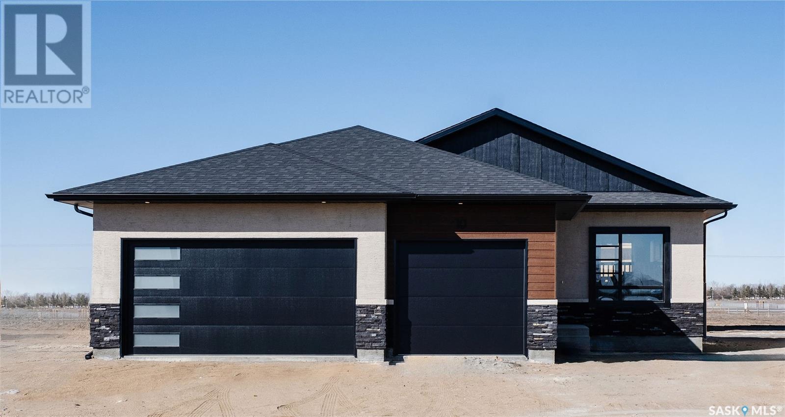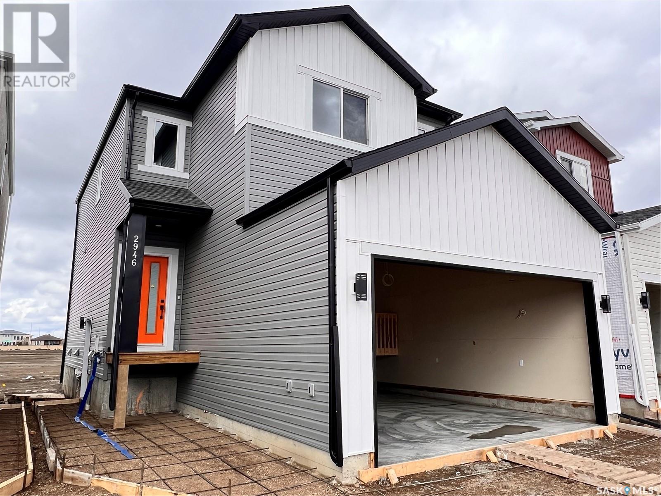9 Gregory Avenue
White City, Saskatchewan
Welcome to 9 Gregory Avenue. This home is located in the desirable town of White City and offers the perfect blend of acreage living with the convenience of all the in-town amenities. Driving up, you are greeted with a sprawling and mature yard. This updated bungalow has a modern Farmhouse Charm that invites any buyer looking for a blend of country and city living. Outside the front of the yard, you are greeted with a lovely paved patio. Entering this home, you are greeted with a spacious floor plan with large windows allowing the sunlight to brighten the entire main floor during all the seasons of the year. The kitchen renovations include white cabinetry, a wall of open-shelving, granite countertops and farmhouse sink. The dining room has been finished to include, cabinets with wine storage, and a bar top with granite countertops to match the kitchen. Continuing through the main floor, you find 3 bedrooms, and 2 updated bathrooms. The primary bedroom has seen renovations as well, such as built-ins in the walk-in closet, and ensuite with rain shower and double vanity. You will also enjoy direct access to the back deck. The basement of this home has been fully developed and finished as additional space to enjoy family movies. It includes additional storage, a laundry/bathroom. It is the perfect space to relax, entertain or have the children’s play area. Outside is .94 acres of land to play, enjoy, develop, garden, or to do whatever your heart desires. The attached garage is 28x28 in size and is insulted and heated for workshop use, and those cold winter months. There is also access to a dog run as well, because a property like this calls for a furry friend to enjoy too. Call today to book your viewing! (id:48852)
703 3520 Hillsdale Street
Regina, Saskatchewan
Experience the pinnacle of urban living at Roberts Plaza, one of Regian's most esteemed premier condo buildings. This prestigious residence provides exclusive amenities, stunning cityscapes, and is conveniently located just steps from the University of Regina and Wascana Lake. Situated on the 7th floor, this 1-bedroom, 1-bathroom condo boasts a functional and expansive layout. The kitchen offers plenty of counter space and storage, seamlessly connecting to the dining area for easy entertaining. The living room, brightened by sunlight streaming through large balcony doors, opens up to breathtaking views. Enjoy a suite of leisure facilities including an indoor pool, hot tub, and sauna, all within the comfort of your secure building. This condo includes 1 parking stall. (id:48852)
104 Gore Place
Regina, Saskatchewan
Welcome to 104 Gore Place located in the Normanview West neighbourhood. This 2 bedroom unit features modern tones throughout with a fireplace in the living room that seamless connects to the dining area and kitchen. Complete with a 4 piece bathroom, and a balcony which is the perfect spot to enjoy your morning coffee or unwind in the evenings. (id:48852)
3822 Castle Road
Regina, Saskatchewan
Recently renovated and furnished! This updated 3 bedroom 2 bath condo is only 2 minutes from the University and would be an excellent 1st time home or revenue property. Have your student live for free while renting out the 2 remaining bedrooms! With the developed basement you have another bathroom & living room to give space to the studying room mates. Did we mention that it comes furnished (pots, pans & utensils are included)? Just bring your bed and you are good to go. (id:48852)
#16 4640 Harbour Landing Drive
Regina, Saskatchewan
Very nice well maintained original owner spacious 1038 sq ft 2 bedroom top floor garden style condo. This unit has no shared walls, Carpet free open floor plan with cork flooring in the living room/dining area. Nice size kitchen with black appliances, newer Samsung dishwasher, water proof kitchen flooring & a large pantry. Ensuite laundry and 4 pc bath along with a good sized utility room for extra storage. High end non-sag window blinds. 8x10 Balcony overlooking the green space with panoramic views of the sunset and sunrises. 2 convenient side by side parking stalls directly in front of the building. Newer central air (2 years old). Don't miss this great opportunity to live in this condo development & enjoy the quick access to all the south Harbour Landing amenities! (id:48852)
4800 Campbell Street
Regina, Saskatchewan
28.86 ACRES OF LAND IDEAL SITE FOR FUTURE DEVELOPMENT. JUST WEST OF THE COMBINED HARBOUR LANDING RESIDENTIAL SUBDIVISION AND GRASSLANDS RETAIL POWER CENTER. ADJACENT SUBDIVISION HAS OVER 700 ACRES AND 1400 PLUS RESIDENTS WITH 65000 SQ. FT PLUS /MINUS RETAIL AND PROFESSIONAL OFFICES. CLOSE ACCESS TO LEWVAN EXPRESSWAY AND # 1 TRANS CANADA HIGHWAY GREAT INVESTMENT OPPORTUNITY OR DEVELOPMENT ENTERPRISE. CONTACT SELLER'S AGENT FOR FURTHER DETAILS. . (id:48852)
206 4891 Trinity Lane
Regina, Saskatchewan
Welcome to this luxury apartment-style condo built by Reimer Homes! Beautiful 1 bedroom plus a LARGE DEN that has a double door closet, 1 bath condo in Cornerstone Heights overlooking the courtyard! Unique features of this property include main level parking, heated storage unit, gypcrete poured between all floors, insulation in floor joists, double off set walls with sound channel between units, insulation with 5/8 drywall and sound channel in walls of common area & hallways. This building is built on piles and is backing a wonderful park area with walking paths. Other features of this home include 9ft ceilings, spacious open concept that is perfect for entertaining, granite throughout, beautiful flooring & finishes. Kitchen space offers modern contemporary soft close cupboards, granite countertops, stainless steel appliances and a gorgeous island. Dining area off kitchen is generous in size and can house a large dining table if desired. Living room space includes an electric fireplace and double doors that leads to a unique private sunroom overlooking the court yard! The oversized Master retreat includes a spacious walk in closet with direct access to the large bathroom which contains a gorgeous 5 foot shower. An added bonus is that there is plenty of storage in the laundry room & furnace room. A very unique luxurious property that has been extremely well cared for! Please book your showing today! (id:48852)
1210 Catley Bay N
Regina, Saskatchewan
Have you been house hunting in Lakewood? 1210 Catley Bay N needs to be on your must-see list! This beautiful two-storey home packs a punch for value and feels grand with its vaulted ceilings and skylight windows! It's situated on a reverse pie lot, which offers one massive yard with plenty of room for the kids to play, entertain the family, plant a huge garden, and store whatever you need! This home features a beautiful sitting room right off the front entrance, where your plants will thrive and you can relax with a tea and curl up with a great book. There's also a huge living room with a fireplace with garden doors that lead to the back deck. The kitchen comes fully equipped with appliances and it comes with tonnes of cabinetry and counter space. The dining room is also big enough to host those special dinners with family and friends. A 2pc. bath, main floor laundry, and direct entry to the double attached radiant heated garage complete this level. Up the stairs, you'll find the primary bedroom with an open closet/vanity space, and a 3pc. ensuite featuring a jet tub. There's also a 4pc. bath and two more bedrooms on this top floor. Downstairs is partially developed. It's currently used as the play crash pad for the kids. There's a 4pc. bath, den, and a massive storage area for all your seasonal items. An extra sink is there for anyone who is crafty or loves to dabble with paint (great for easy clean-ups). What an incredible spot to call your next home. (id:48852)
2074 Pasqua Street
Regina, Saskatchewan
Welcome to 2074 Pasta St; located in Regina’s desirable neighborhood of Cathedral. This home offers an amazing opportunity for someone to live in the main part of the home while renting out the 2nd level regulation suite. The main floor features a spacious living room, kitchen/dining area along with a 4 piece bathroom and 2 large bedrooms. The 2nd floor suite boasts 2 bedrooms, living room, kitchen/dining area and a 4 piece bathroom. This is a great home for a young family or a first time home buyer looking for a stylish and practical home! (id:48852)
213 2550 25th Avenue
Regina, Saskatchewan
This 2nd floor condo in the Marion Gardens complex is in mint condition and ready for new owners! With a spacious front foyer, a semi-open plan layout, and a covered, screened-in balcony facing the courtyard, it offers both comfort and tranquility. The living room, with its garden door leading to the balcony, seamlessly flows into the formal dining area, creating an inviting space for entertaining. The eat-in kitchen boasts ample white cabinetry, a double sink, and comes fully equipped with all appliances included. The primary bedroom features a generous walk-in closet and a 4-piece ensuite, while the second bedroom is also sizable with a nearby 4-piece bath. Convenience is key with in-suite laundry, complete with a stackable washer and dryer plus a freezer. Your designated parking stall (#14) and storage room (#28) in the heated underground parking garage ensure your belongings are safe and easily accessible. Additionally, the condo fees cover various amenities including heat, water, common area maintenance, external building upkeep, reserve fund, and building insurance. This condo can be sold fully furnished as well. The community spirit is alive with the large amenities room equipped with a pool table, kitchen, bathroom, and gym equipment for residents' enjoyment. Safety is also a priority with fire sprinklers built into each suite, offering peace of mind. Located conveniently close to banks, grocery stores, restaurants, schools, and medical/dental services, Marion Gardens offers both comfort and convenience. (id:48852)
10 Plains Green
Pilot Butte, Saskatchewan
New construction. 1370 Sq. Ft, 2 bedroom, 3 car attached garage with extended driveway. Open concept. (id:48852)
2946 Green Brook Road
Regina, Saskatchewan
Welcome to 2946 Green Brook Rd, this detached house promises a beautiful residence located in The Towns. Boasting a two-storey design and spanning 1825 sqft, the property features a separate basement entry, ensuring convenience and flexibility to custom build your basement to your desires. The aesthetic is complemented by a double attached garage, adding both functionality and curb appeal. The main floor impresses with a spacious layout encompassing a large living room, a well-appointed kitchen, a dining area, and a 2-piece bath; as well as a mudroom leading directly to the attached garage. The entrance foyer completes the welcoming ambiance. Ascending upstairs reveals three bedrooms and bonus room serviced by a 4-piece bath, while the primary bedroom enjoys the luxury of a 4-piece ensuite. With attention to both style and practicality, this home at 2946 Green Brook Rd promises a comfortable and elegant living space. (id:48852)



