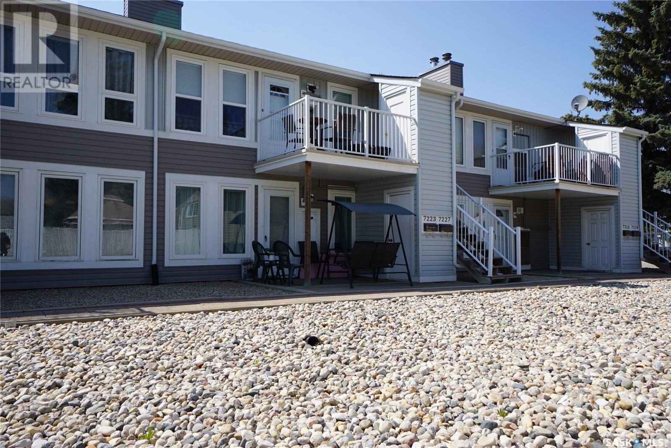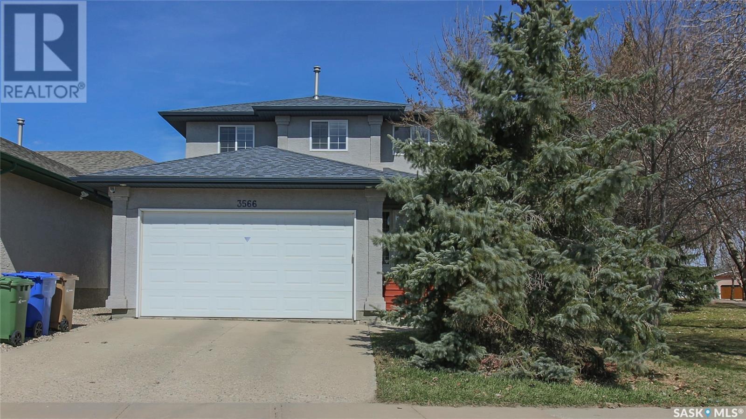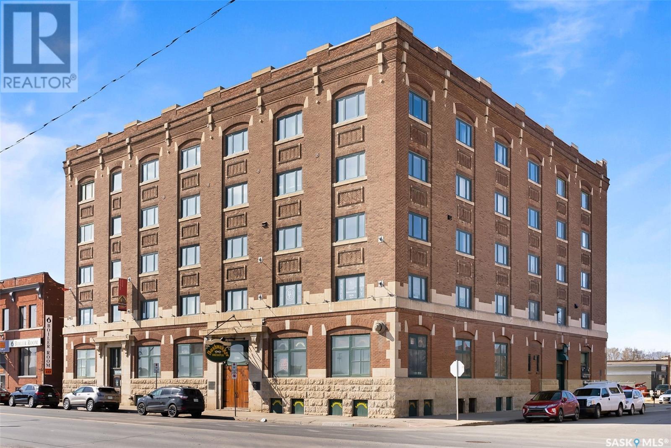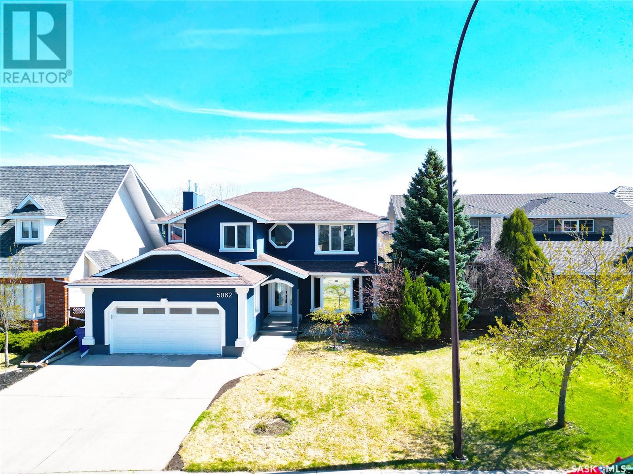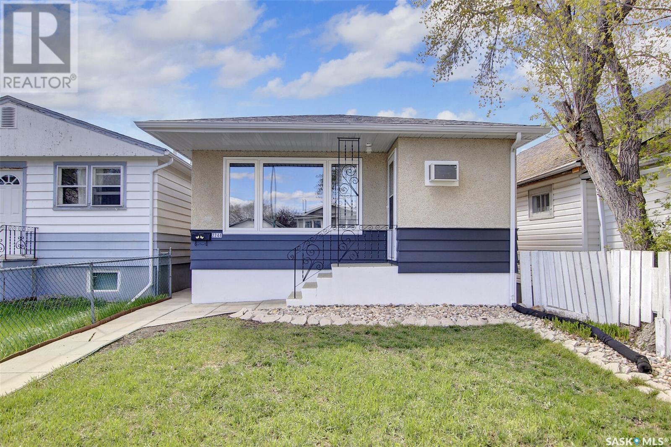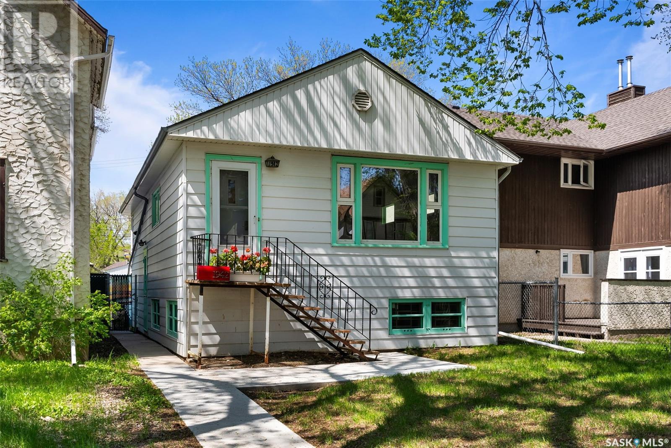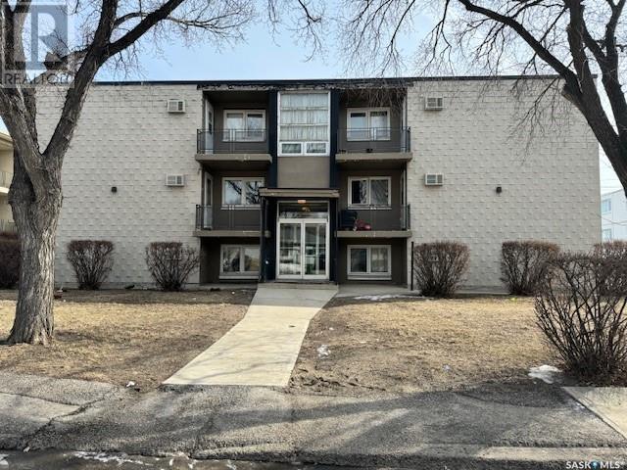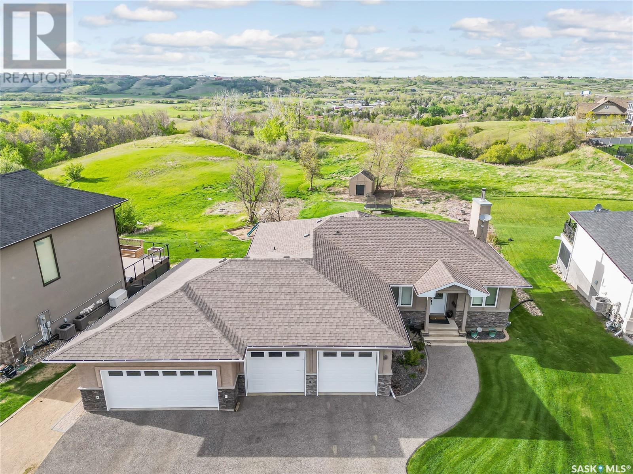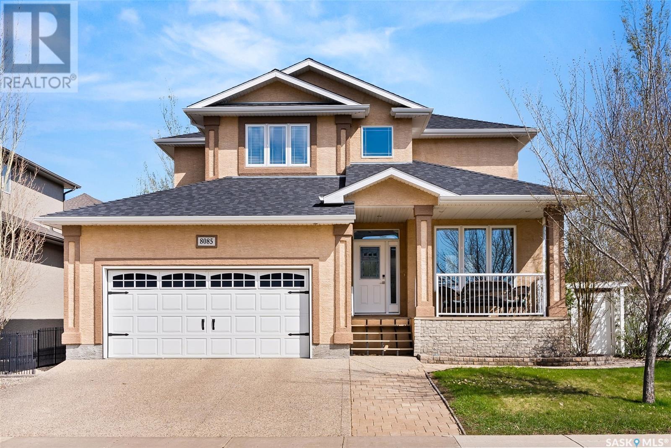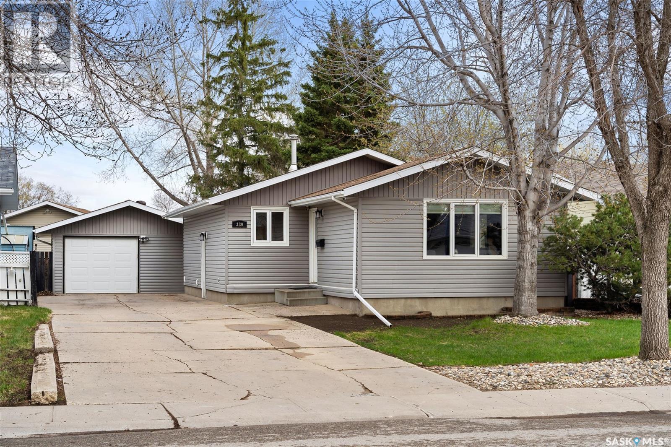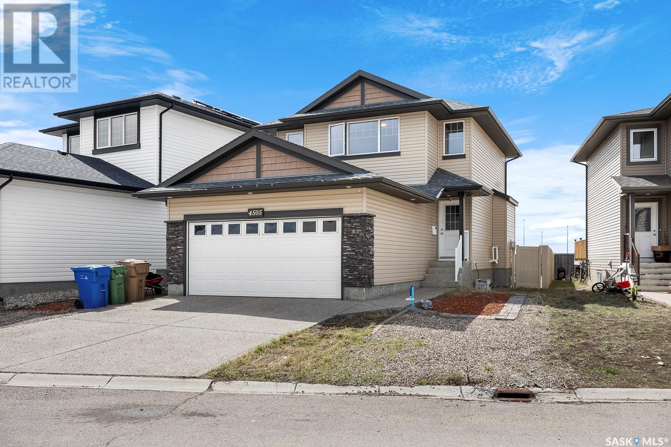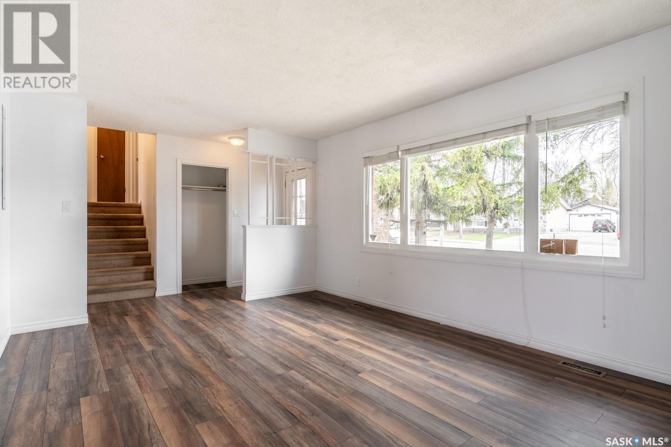7227 Dalgliesh Drive
Regina, Saskatchewan
Welcome to 7227 Dalgliesh Dr. Located in the quiet neighborhood of Sherwood Estates. This condo complex is very well maintained with updated exterior and landscaping. Located on the second floor, this unit features a lovely balcony with storage area and room to sit out, relax and enjoy the sunshine. Head on in to the bright and airy living room and cozy up to the gas fireplace! The kitchen offers ample space for a dining table and even has room for a desk/work area. Attached to the kitchen is the storage/laundry room with washer and dryer included. Down the hall you'll find the 4pc bath with Bath Fitter tub package. The spacious bedroom completes the unit. This condo has been meticulously maintained and offers all the modern conveniences at an affordable price. Why rent when you can own! (id:48852)
3566 Waddell Crescent E
Regina, Saskatchewan
Welcome to this charming original owner home nestled in the family-friendly Creekside neighborhood. This captivating two-story residence boasts an inviting open concept main floor, complete with a kitchen featuring a spacious island, a bright living room, and a convenient dining area. Cozy up by the gas fireplace in the living room, or take advantage of the convenience of the main floor's two-piece bath and laundry/storage area. Upstairs, retreat to the generously sized master suite, complete with an ensuite bath featuring a luxurious jacuzzi corner tub. Two additional bedrooms and a four-piece bath provide ample space for the whole family. The finished basement offers a cozy family room and additional utility/storage space, while the insulated and boarded garage comfortably accommodates two cars. Outside, enjoy the lush surroundings of your own private forest, with mature trees and shrubs backing and siding onto a park. Recent updates including shingles, tile in the main floor bath, soundproofing in the basement ceiling, and fresh paint add to the home's appeal. Don't let this fantastic property slip through your fingers—schedule your viewing today! (id:48852)
302 2206 Dewdney Avenue
Regina, Saskatchewan
Indulge in the epitome of urban sophistication at this stunning executive condo nestled at #302-2206 Dewdney Avenue. With its expansive open-concept layout, this residence is tailor-made for chic entertaining, boasting exposed brick, beams, plumbing, and ductwork that exude a distinctive big-city warehouse allure. The spacious kitchen, complete with an inviting eat-up countertop and ample cabinet and counter space, sets the stage for culinary adventures and stylish gatherings. A sprawling bedroom, complemented by a generously sized den and a lavish five-piece bathroom, offers a retreat of unparalleled comfort and luxury. Abundant open space provides endless opportunities for personalized décor and memorable entertaining experiences. With the added convenience of in-suite laundry and two parking spaces, this property seamlessly combines practicality with sophistication. Situated in the heart of the vibrant warehouse entertainment district, every amenity and excitement awaits just steps away, promising a lifestyle of unparalleled excitement and refinement. This breathtaking condo is situated in an ideal location that offers an array of endless possibilities. You'll be able to enjoy breathtaking views of the heart of the Warehouse District, where Dewdney is being actively revitalized. This means that you'll be in the midst of all the exciting developments and activities that the district has to offer. With so many new and exciting things happening around you, you'll never run out of things to do or see. (id:48852)
5062 Wascana Vista Court
Regina, Saskatchewan
Located in the premium neighborhood of Wascana View, this exquisite 4-bedroom, 4-bathroom custom-built 2-story walkout, combines high-quality construction with extensive upgrades for modern living. This amazing home boasts 2510 sq ft of refined living space plus a very spacious self-contained walkout level. The main floor features an open concept layout with satin-finished hardwood floors, a cozy fireplace, and dark cabinetry complemented by granite countertops and stainless-steel appliances in the kitchen. Notable upgrades include huge composite deck with a rain drainage system and spiral staircase leading to the walkout level. There is also enhanced soundproofing between floors. The walkout level offers a self-contained mother-in-law suite with an upgraded kitchen and wider windows, ensuring a bright and comfortable environment. Additional luxuries include two saunas and numerous aesthetic and practical enhancements throughout the home, making it an absolute must-see. (id:48852)
2244 Mcdonald Street
Regina, Saskatchewan
Come and take a look at this rare find, only an estate sale brings this original owner home to market, flat and level on both the main and basement with incredibly straight Foundation walls, featuring three bedrooms and a four piece bath on the main floor kitchen was separate eating area, large living room, fully finished basement with huge bedroom, three piece bath, large L-shaped rumpus room, cold room under front entry, insulated, heated garage, new overhead door, improvements also include new shingles on house, high efficiency furnace, fresh paint throughout &vinyl windows, E & O.E. (id:48852)
1942 Garnet Street
Regina, Saskatchewan
Step back in time to the fabulous 50s with this charming home located at 1942 Garnet St. in the iconic Cathedral neighbourhood. Built in 1953, this house is a time capsule of nostalgia, lovingly maintained and restored to capture the essence of its era. As you step into the kitchen, you'll be transported to a bygone era with original solid wood cabinetry, retro metal banding counter edging, and chrome cabinet hardware that harkens back to the golden age of design. The main floor boasts original hardwood and tile flooring, adding to the authentic vintage feel. With two cozy bedrooms and a 4-piece bath featuring original tub surround and cabinetry galore, this home is bursting with character at every turn. The separate side entrance offers endless possibilities, whether you want to create a mortgage helper suite or customize the basement for your own use. Outside, you'll find a single insulated detached garage complete with a mechanics pit, perfect for tinkering on your classic car collection. And with a convenient carport for secondary parking, there's plenty of space for all your vehicles. Now not everything is from the 50s! The property offers new electrical, plumbing and a brand new sewer line. Don't miss your chance to own a piece of 50s nostalgia in the heart of Cathedral. Come and experience this beautifully preserved home for yourself and fall in love with its retro charm! (id:48852)
9 131 Angus Road
Regina, Saskatchewan
First time home buyer? Downsizing? Investment buyer? This may be the condo for you. Located in Coronation Park, this well maintained 1 bedroom, 1 bathroom condo offers a nice open floorplan that is functional and move in ready. Located on the 2nd floor, this unit has updated laminate flooring in the main living areas. The kitchen includes all appliances, and has a good sized dining area. The living room is spacious with tons of natural light beaming in from the southern exposure. Off the living room is a balcony with room for a barbeque (bbq is included) and sitting area. The primary bedroom is spacious with plenty of closet space. There is a 4pc bathroom, and a storage room. This condo comes with 1 electrified parking spot (that is controlled inside the condo unit). The condo fees are very reasonable at $235.98, and include: Common Insurance, Common area maintenance, snow removal, exterior building maintenance, lawn care, water, garbage, heat, reserve fund. Don't miss this opportunity to buy this cost effective and functional well maintained condo/home, close to all amenities. (id:48852)
20 Rosewood Drive
Lumsden, Saskatchewan
Great house for a growing family. Enjoy the feel of living in the country with all the amenities of living in town. Features include: Newly renovated custom kitchen with engineered hardwood flooring through main living areas, real wood fireplace, plenty of natural light, manicured grass front and back yard (with full irrigation), Screened in area for hot tub (not included), Maintenance Free Rubber Paved Driveway with additional parking stall for camper/ trailer complete with camper plug on the side of the house. Lots of room for toys and storage - inside and out. Upstairs: open concept living/dining/kitchen area, 3 bedrooms (including master bedroom with ensuite and walk in closet), laundry and full bath. Downstairs features in floor heat (New Boiler in 2023), 2 large bedrooms, full bath and large recreation room perfect for pool table/ ping pong and plenty of room for workout equipment or bar area. Utilities: New Gas Boiler (hot water and in floor heat), Reverse Osmosis Water, Owned Water Softener, High Efficiency Forced Air Furnace, air filtration systems, air conditioning. 3 ½ car garage (heated). Original two bays have in floor heat while the newly added 1.5 bay garage has a gas unit heater. This house is well cared for and is ready to move in and enjoy. (id:48852)
8085 Wascana Gardens Crescent
Regina, Saskatchewan
Welcome to 8085 Wascana Gardens Crescent. Located on one of Regina's most desirable streets in Wascana View, this home not only offers quality construction by Varsity Homes but also the convenience of being directly across from green space with south facing views. Set on a sprawling 78-foot-wide lot, this home boasts a spacious yard, providing ample room for a future pool or sport court. You will enjoy the privacy of the mature, tree lined yard with no neighbour directly to the east, making this the perfect space to relax or gather with family and friends. Inside you will find over 2,000 square feet of living space, plus a developed basement. The kitchen is a joy to be in with tons of natural light through the oversized windows that span the whole back of the home. Upstairs there are 3 bedrooms, the primary with large vanity, deep soaker tub and a walk-in closet. A jack and jill bathroom provides access for each of the spare rooms and completes this floor. Other value added items include newer shingles, newer kitchen appliances, A/C and recent fireplace build out. Don't miss the opportunity to own this exceptional property in Wascana View with access to the sought-after school district of École W.S. Hawrylak Elementary and Campbell Collegiate High School. (id:48852)
339 Trifunov Crescent
Regina, Saskatchewan
Solid bungalow situated in a prime location close to schools, parks, and all north end amenities! As you enter, you'll be greeted by a spacious living/dining area featuring hardwood flooring and large front windows, filling the space with natural light. The functional kitchen offers black appliances, a built-in dishwasher, dark cabinetry, tile backsplash, and tile flooring. With three main floor bedrooms and a 4-piece bathroom, this home is perfect for family living. The lower level is fully finished and offers additional living space, including an L-shaped rec room ideal for a home theatre setup, a den currently used as a bedroom, and a 3-piece bathroom with a newer shower. The rec room is equipped with wiring for surround sound and hardwired ethernet, perfect for entertainment enthusiasts. Updates include PVC windows throughout the main floor and vinyl siding on the exterior, ensuring both durability and curb appeal. Outside, you'll find an oversized single detached garage (18X24) and a patio area, ideal for outdoor gatherings and relaxation. You'll never have to worry about parking thanks to the extended oversized driveway. Don't miss out on the opportunity to own this solid home. Schedule your showing today and make this your new home sweet home! (id:48852)
4505 Padwick Avenue
Regina, Saskatchewan
Built by Dundee. This is a 1415 sq. ft, 2-storey home with 3 bedrooms, 3 bathrooms. The main floor is designed with an open concept. The kitchen features cappuccino colored maple cabinets by Kitchencraft, an island workstation, s/s microwave and dishwasher. There is a good-sized dining area, 2 piece powder room, 2 closets, direct entry to garage. The living room features a stone concept gas fireplace with a custom built entertainment center. The second level has 3 bedrooms and 2 full bathrooms. The master bedroom features a 4 piece ensuite and a large walk-in closet with shelving. Basement is insulated and open for development. (id:48852)
918 Broad Street N
Regina, Saskatchewan
Welcome to 918 Broad St N! Nestled in the heart of the family-friendly Uplands neighbourhood, this charming home offers a perfect blend of comfort, convenience, and space for the whole family. Boasting 3 bedrooms plus a versatile den that easily transforms into a 4th bedroom, along with 2 bathrooms, this home provides ample space for your growing needs. Situated on a generous 6,700+ sq ft lot, the property features a covered deck, a shed and an oversized insulated double car detached garage. Designed as a four-level split, the layout offers a seamless balance of openness and privacy, ensuring every family member can enjoy their own space while staying connected. The updated PVC windows on the east side of the home flood the interior with natural light, creating a warm and inviting atmosphere throughout. Freshly painted main, second, and third levels complement the modern laminate flooring found on the main and 3rd levels, adding a touch of contemporary flair to the interior. Both bathrooms in the home have been tastefully updated, while approximately 7 years ago, the shingles on the house, covered deck, shed, and garage were replaced, ensuring longevity and durability for years to come. With the added comfort and convenience of central air conditioning, this home is ready to provide a haven from the hot Saskatchewan summers. Don't miss your chance to make 918 Broad St N your new home sweet home. For more info or to schedule a showing, contact your REALTOR® today! (id:48852)



