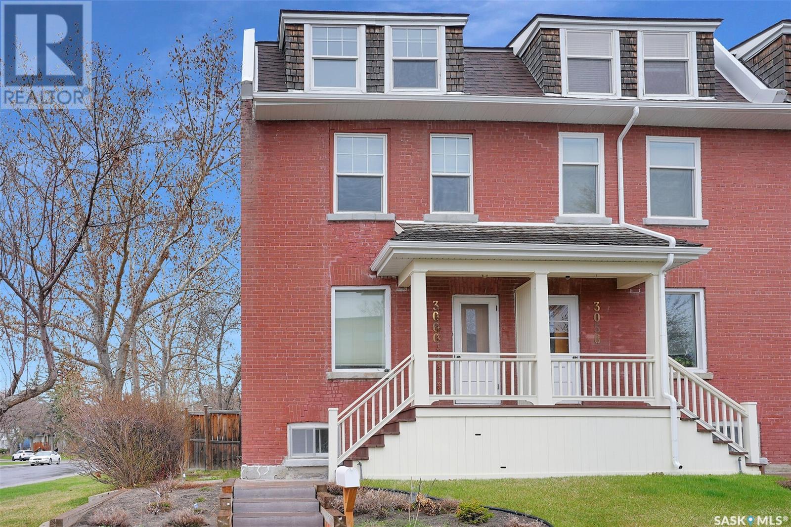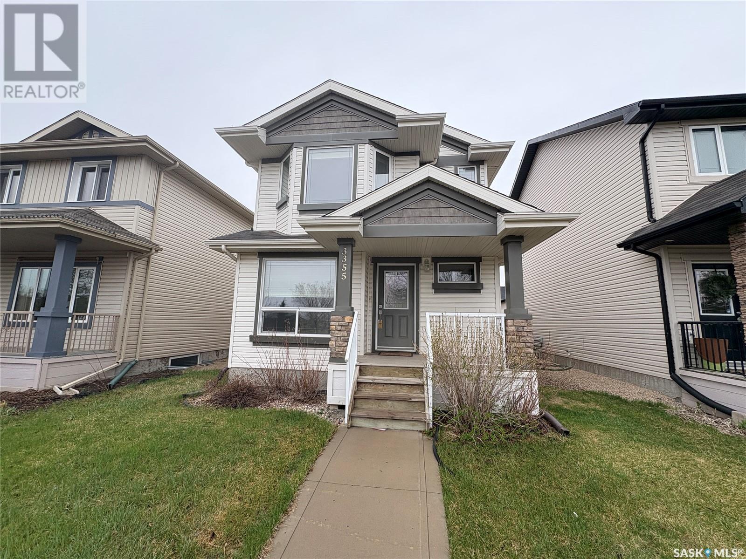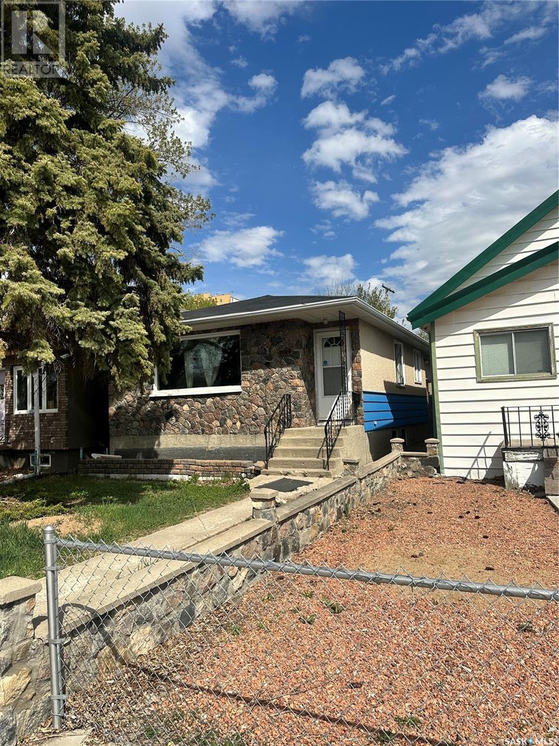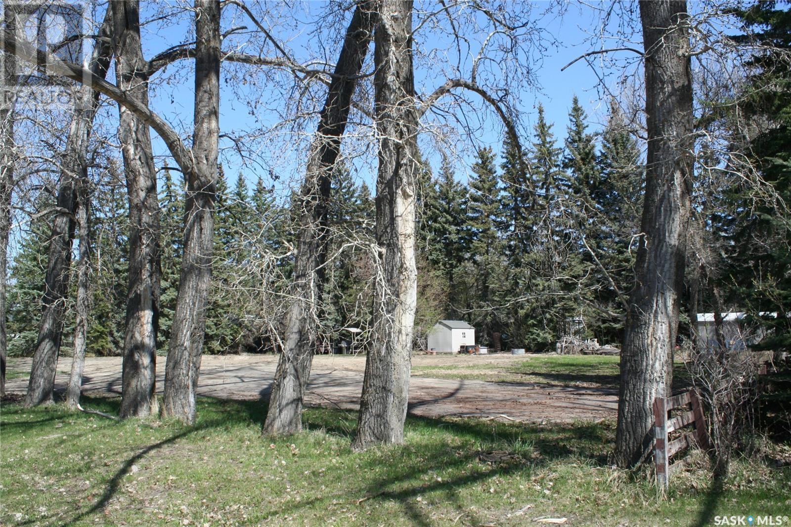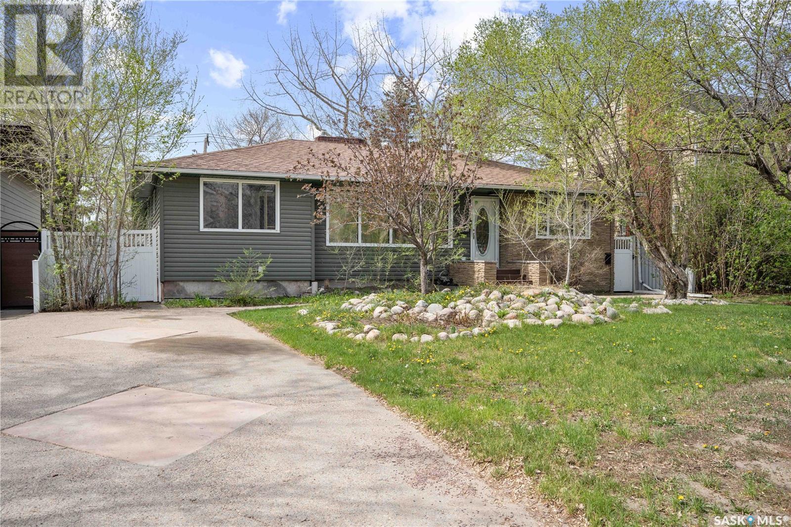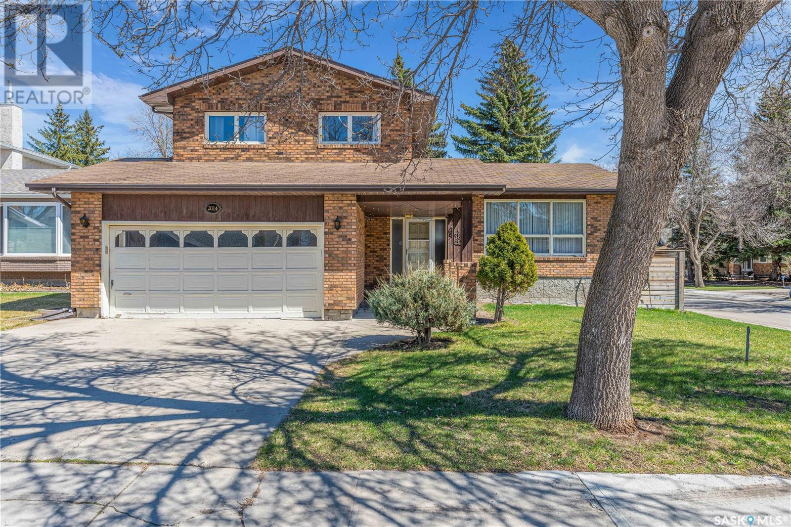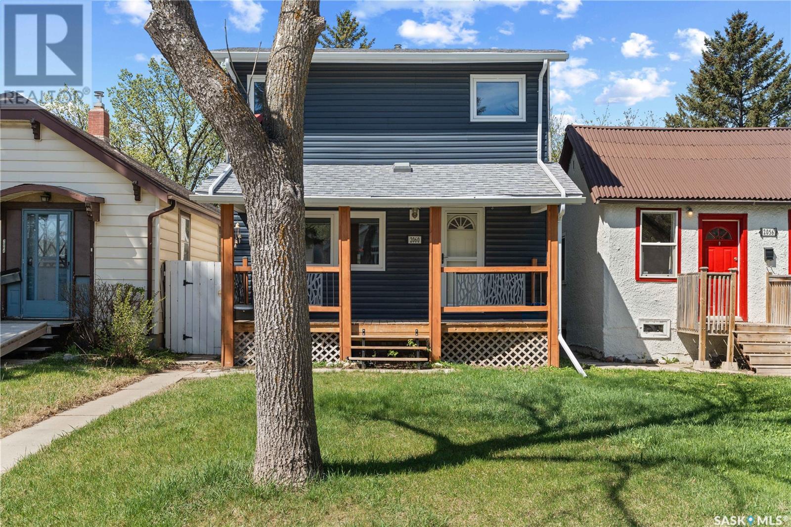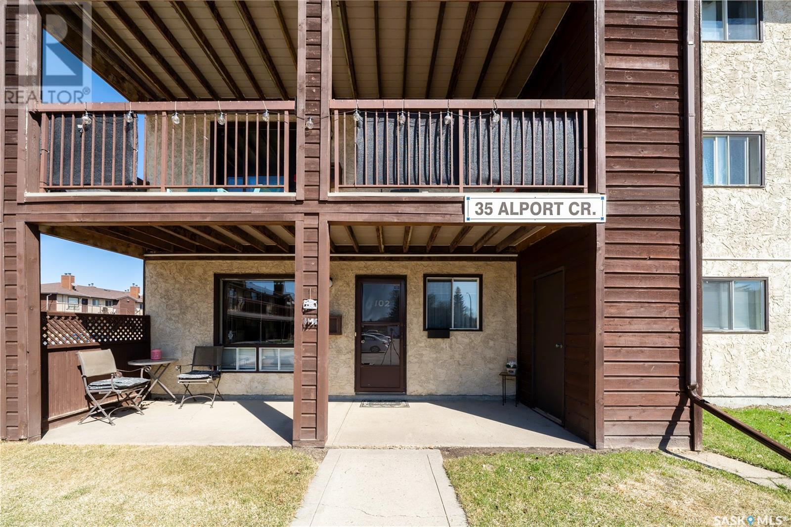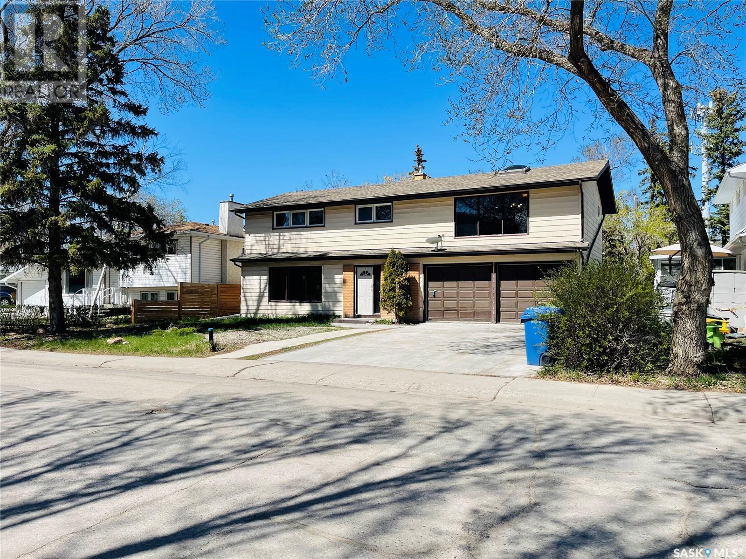115 Connaught Crescent
Regina, Saskatchewan
Want a truly beautiful character home in Regina's prime location, with modern upgrades including new shingles, newer furnace, newer A/C, newer PVC windows, in floor heated bathroom, and oversized newer garage? Welcome to 115 Connaught Crescent, nestled in the picturesque mature tree lined street in the Crescents. This charming home blends classic character with the perfect balance of modern charm. Walking in, you will notice natural light that fills every corner of the main floor with cheerful calming decor. With 1,072 square feet of main floor living space, this home features 4 bedrooms and 2 full bathrooms, making it a comfortable space for families or those who love to entertain. The main floor is bright and open, offering three bedrooms and a well-designed kitchen with a gas range and ample storage. Walking into the rooms, you will notice 9' ceiling, original wood flooring and windows. The lower level offers a spacious living area which includes a fourth bedroom, a large bathroom, and a subfloor for added warmth and comfort. This level also houses the home office space, laundry and extra storage area. A standout feature of this property is the oversized 22' x 23' double garage with 10' ceilings and a 9' door, extra rebar concrete floor, providing excellent storage and workspace with convenient laneway access. Outside, you’ll find a low maintenance yard with garden beds in both the front and back—perfect for those who love to garden without too much upkeep. The backyard also offers a great space for entertaining and enjoying warm summer days ahead. Located just minutes from downtown, Wascana Park, and the vibrant Cathedral area. This home offers the best of both character and convenience. Don’t miss your chance to own this hard-to-find home in one of the city’s most sought after neighbourhoods! (id:48852)
3060 18th Avenue
Regina, Saskatchewan
Welcome to this fantastic, one of a kind, end unit character condo in a designated Heritage Property nestled in the heart of the Crescents! This south facing condo offers a bright, inviting floor plan. The living room is a great size that extends into the dining area, with beautiful hardwood floors flowing flawlessly throughout. The kitchen boasts new water resistant laminate flooring (2025), new fridge and stove (2024) that have not yet been used. Off the kitchen is a back door that leads down to a private back yard that is perfect for grilling on the bbq or enjoying an evening summer bonfire. The 2nd level offers two good sized bedrooms and a large 4 pc bath with a clawfoot tub. The 3rd level is awesome! This loft style area can be used as a bedroom, office, library, sitting area, flex room, work out area, and so on. So many possibilities! There is also a basement that is undeveloped offering tons of storage and perfect spot to have the washer and dryer. The entire condo has been recently repainted (2025) and is absolutley turn key ready for new owners. There is 1 electrified parking spot just behind the unit. The location is hard to beat, being close to parks, creeks, and greenspace right across the street. (id:48852)
36 4052 Buckingham Drive
Regina, Saskatchewan
East-End Condo with Garage – Convenient & Comfortable Living This charming two-bedroom upper-floor condo offers the perfect blend of style and functionality. Featuring: Open Floor Plan: A spacious layout with a kitchen island and plenty of room for a dining area. Private Covered Deck: Ideal for relaxing or enjoying your morning coffee. Two Bedrooms: The primary bedroom includes a walk-in closet for added convenience. Single Garage: Providing secure parking and extra storage space. Located close to schools and shopping, this condo is perfect for those seeking a low-maintenance lifestyle in a prime east-end location Don’t miss out on this fantastic opportunity—contact us today for more information or to book a viewing! (id:48852)
3355 Green Bank Road
Regina, Saskatchewan
This well-maintained 1,595 sq ft two-storey home is ideally located in Greens on Gardiner, directly across from a beautiful park with walking paths and just a short distance to east-end amenities and nearby elementary schools. Designed for functionality and comfort, this move-in ready home offers four bedrooms, four bathrooms, two office/den spaces, a fully finished basement, and a double detached garage. The kitchen features a corner pantry, a large peninsula for additional prep space, and updated stainless steel appliances including a Jenn-Air convection oven with induction cooktop (2019), fridge (2017), dishwasher (2021), and microwave hood fan. The adjacent dining area easily accommodates a large 8-seat rectangular table and includes a built-in buffet that is perfect for entertaining or a stylish coffee bar. The living room showcases hardwood flooring and large west-facing windows that overlook the backyard and a spacious 22x12 composite deck. A two-piece bathroom and a dedicated main floor office/den with hardwood flooring complete the main level, making this space ideal for those working from home. Upstairs, the primary bedroom overlooks the park through a charming east-facing bay window and offers a walk-in closet and a four-piece ensuite. Two additional bedrooms on this level feature built-in wall shelving and share a second four-piece bathroom. The laundry is conveniently located on the second floor and includes a 2020 washer and dryer set with upper cabinetry for extra storage. The fully developed basement expands the home’s living space with a comfortable family room, a fourth bedroom, a three-piece bathroom with corner shower, an additional office/den, and a storage room. While there is no side entry, the back door provides direct access to the basement, offering potential for a private lower-level setup. The backyard is fully fenced and landscaped, with access to the double detached garage. The home is built on piles and includes a sump pump. (id:48852)
2045 Montreal Street
Regina, Saskatchewan
This well-maintained bungalow is perfectly located near Thomson Community School and directly faces a beautiful park, offering great views and a peaceful setting. The main floor features 3 comfortable bedrooms and 1 full bathroom, making it ideal for families. The basement has a separate entrance and is fully finished, including an additional bathroom—perfect for guests, a rental suite, or extra living space. This home is also conveniently close to Regina General Hospital and other nearby amenities. A great opportunity to own a cozy and functional home in a quiet neighborhood! (id:48852)
6 Lipsett Street
White City, Saskatchewan
Thinking of building a home in White City, Saskatchewan, a thriving community just east of the City of Regina, consider this .62 acre lot is available for purchase. Approximately 148' x 182.28' - approx. 26977.44 sq. ft. The lot is parklike with an abundance of mature trees that create a private/parklike lot and has services to the property line. The original residence on the property suffered a fire loss last June 2024. There is an outside well on the property that was used for watering the landscaping. The services are White City water and sewer and would have to be reorganized with the Town of White City along with the building permits, etc. Any questions, permits, etc. contact the Town of White City, Sask. he sheds on the property are included. For further information, questions, etc. do not hesitate to contact the selling agent. (id:48852)
3628 Albert Street
Regina, Saskatchewan
Perfect for investors, multi-generational living, or large families seeking a mortgage helper. Located in the prestigious Lakeview neighborhood, this spacious 1,872 sq ft bungalow offers exceptional value and versatility. With 6 bedrooms, 3 bathrooms, 3 kitchens, a den, and a 7,200+ sq ft lot, the home is ideal for large or extended families, or those looking to generate rental income. The main floor features a unique layout, including a 1-bedroom suite at the front of the home, complete with its own kitchen, bright living room, and a 3-piece bath with custom-tiled shower. This area shares laundry with the remainder of the main floor, which includes an eat-in kitchen, 2 additional bedrooms, a full bath with soaker tub, and a cozy living room with a gas fireplace and dry bar—perfect for entertaining. The fully developed basement offers even more space, with an open-concept kitchen, dining, and living area, 3 generously sized bedrooms, a full bathroom, a den/office, and separate laundry—making it ideal for extended family or rental use. Additional features include a double attached garage with direct entry, an 11x23 enclosed patio, a large fenced backyard, and parking from both front and alley access. Upgrades include a new furnace and central A/C (within 3 years), shingles (5 years), water softener, and updated blinds. Conveniently located near the Golden Mile shopping centre, schools, parks, and other south-end amenities. You won’t find a better price for a home this size in this desirable location—book your showing today!... As per the Seller’s direction, all offers will be presented on 2025-05-15 at 4:00 PM (id:48852)
2014 Styles Crescent E
Regina, Saskatchewan
Welcome to this executive style two storey split in Gardiner Park, 1,698 sq/ft in size, great layout and features 3 nice sized bedrooms, 4 bathrooms. large back yard. House has easy access across the street to a beautiful mature park, also within walking distance to Wilfred Walker School. Upon entry to this home you are greeted with Parquet flooring and a large coat closet. The spacious living room is open to a formal dining area. Large eat-in kitchen is bright and inviting and has views of the backyard. Kitchen is open to a Texas sized sunken family room, featuring cozy gas/wood burning fireplace flanked with brick mantle. A cheery 3 season sunroom is perfect for a morning coffee in the warmer months, with numerous large windows and two skylights. Main floor laundry and 2-pc bath complete this level. Two spacious spare bedrooms, a lovely 4-pc bathroom with tiled tub surround, and a master bedroom featuring 2-pc ensuite and walk-in closet are found on the second level. Basement is finished with a huge rec room area and a 3 piece bath, large storage/mechanical/furnace room. Backyard featuring mature trees, shrubs, perennials and a shed. Lots of upgrade includes but not limited to: vinyl plank flooring on most of main floor and second floor in 2024, two new furnaces and water heater in 2024, storm door in 2024, 3 new toilets in 2024, fences in 2016, duratile flooring kitchen, laundry area and 2-pc bathroom on the main floor in 2014, upgraded shingles and skylights, etc. Garage and sunroom are built on piles. (id:48852)
2060 Queen Street
Regina, Saskatchewan
Welcome to 2060 Queen Street, a charming and move-in-ready two-storey home located in Regina’s desirable Cathedral neighbourhood. This well-maintained property features 2 bedrooms, 2 bathrooms, and offers immediate possession—perfect for buyers looking to settle into a vibrant, established community. The exterior is finished with maintenance-free vinyl siding in a striking dark blue, complemented by a welcoming front veranda and newer shingles for added peace of mind. Inside, the main floor is filled with natural light from large updated windows and a kitchen skylight, creating a bright and inviting living space. The layout offers a spacious living room that transitions into the kitchen, which opens directly to the backyard—ideal for entertaining or everyday living. Out back, enjoy a large deck, fully fenced yard, and garden shed, along with a double detached garage that is both insulated and heated, providing year-round comfort and versatility. The main floor also includes a full four-piece bathroom with convenient laundry. Upstairs, the second level offers a generous primary bedroom, an additional bedroom, and a three-piece bathroom. The basement provides ample storage space along with several important upgrades, including a new sewer line, backflow valve, and an air exchanger unit. Combining character, comfort, and key modern updates, 2060 Queen Street is ready for its next owner. Don’t miss this opportunity to own a beautiful home in one of Regina’s most iconic neighbourhoods.... As per the Seller’s direction, all offers will be presented on 2025-05-12 at 7:00 PM (id:48852)
102 35 Alport Crescent
Regina, Saskatchewan
Welcome to Unit #102 at 35 Alport Crescent, a cozy and well-maintained 2-bedroom, 1-bathroom condo located in Regina’s quiet Uplands neighborhood. This ground-level unit offers a practical layout with a bright living area and functional kitchen for added convenience. The building, known as Sunrise Gardens, provides residents with access to a seasonal outdoor pool, laundry facilities, and controlled access for peace of mind. Enjoy the beautifully landscaped grounds and proximity to nearby parks, schools, shopping centers, and public transit. With easy access to major roadways, this condo is ideal for first-time buyers or investors seeking affordable living in a well-established community. Don't miss out on this home! Book your viewing today! (id:48852)
4306 Castle Road
Regina, Saskatchewan
Welcome to this 1900 sq ft two story family home in Whitmore Park, Fantastic location, Close to schools & U of R. House needs some update works, but structurally sound. Good sized living room connected to dining room on main floor with south exposure, kitchen has lots of oak cabinets, half bath on main level. There are 4 bedrooms and a full bathroom on second floor, plus a huge family room or bonus room above garage with a large south facing window, steel beam in the garage for this addition. Basement is insulated and drywalled. Double attached garage with inside entry, separated passage door from garage to back yard. Some upgrade works done in 2013, includes newer fiberglass laminate architectural shingles, many newer windows in the home (except for the LR, bonus room & the basement.), newer back flow prevention device & sewer line, newer furnace and central air conditioning. Lots of potential in this roomy family home. (id:48852)
925 Forget Street
Regina, Saskatchewan
Welcome to 925 Forget Street, an inviting bungalow nestled in the heart of Rosemont—a family-friendly neighborhood known for its mature trees, parks, and convenient access to schools, shopping, and transit. This well-cared-for home offers a functional layout with thoughtful upgrades throughout. Step inside to a spacious living room filled with natural light, perfect for relaxing or entertaining. The kitchen has been tastefully updated with bold black cabinetry, a modern tile backsplash, and ample counter and cupboard space, making it as stylish as it is practical. The main floor features two good-sized bedrooms and a full 4-piece bathroom, ideal for couples, small families, or downsizers. The basement is partially finished and offers excellent potential, currently housing two additional bedrooms—please note that basement windows may not meet current egress standards. There's also room to expand the living space further with a future rec room or office. Notable mechanical upgrades include a replaced sewer line and an upgraded electrical panel, offering valuable peace of mind. Outside, the yard is partially fenced and offers space for gardening, play, or outdoor gatherings. The 18x24' oversized detached garage provides secure parking and additional storage, with convenient alley access and extra parking available behind the garage—perfect for multiple vehicles or a small trailer. Whether you're a first-time buyer, investor, or someone looking to personalize a home with great bones in a strong location, this Rosemont gem is full of opportunity. (id:48852)




