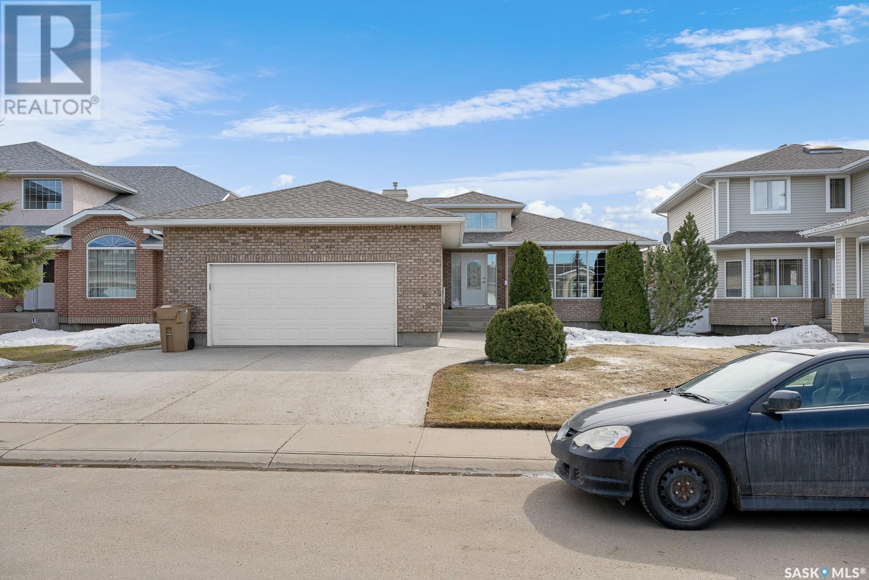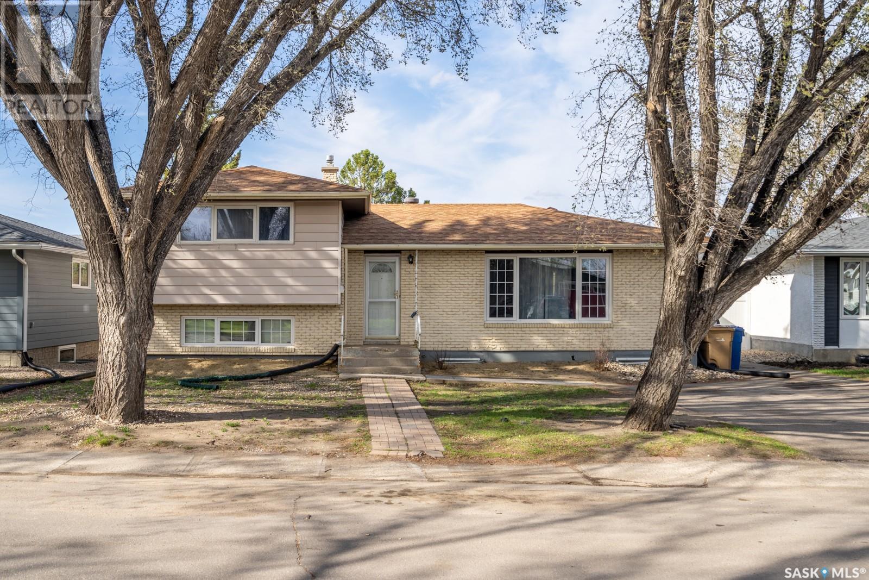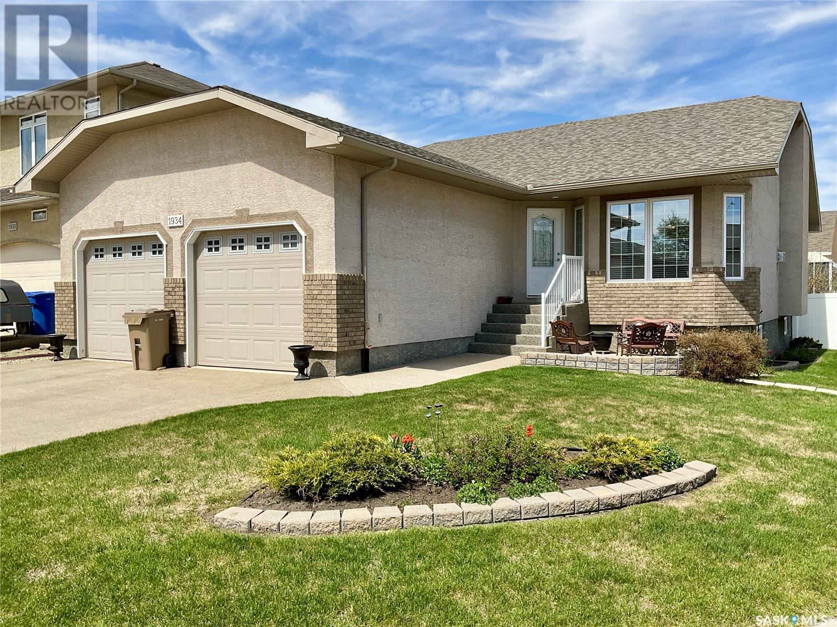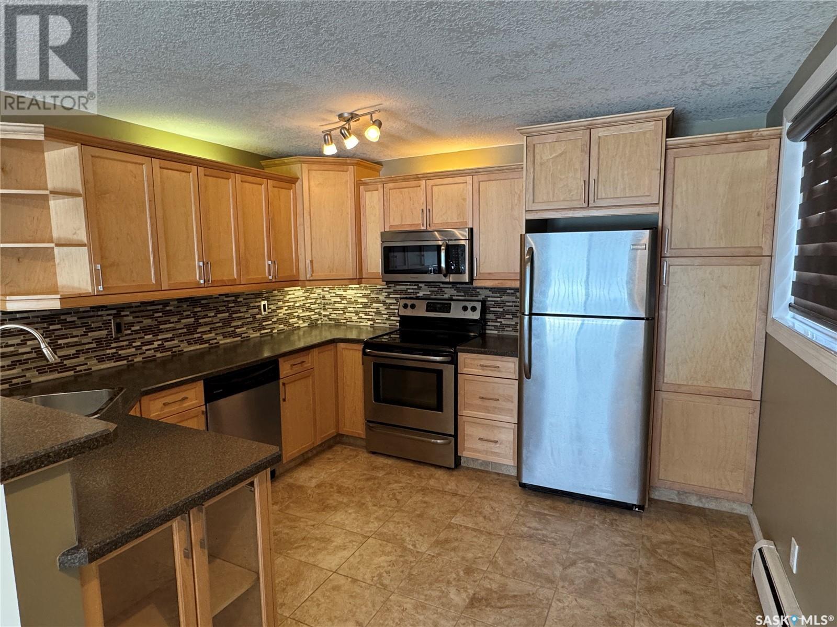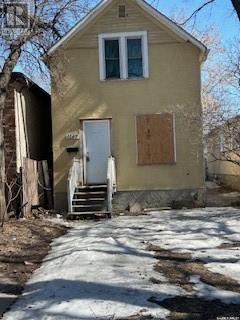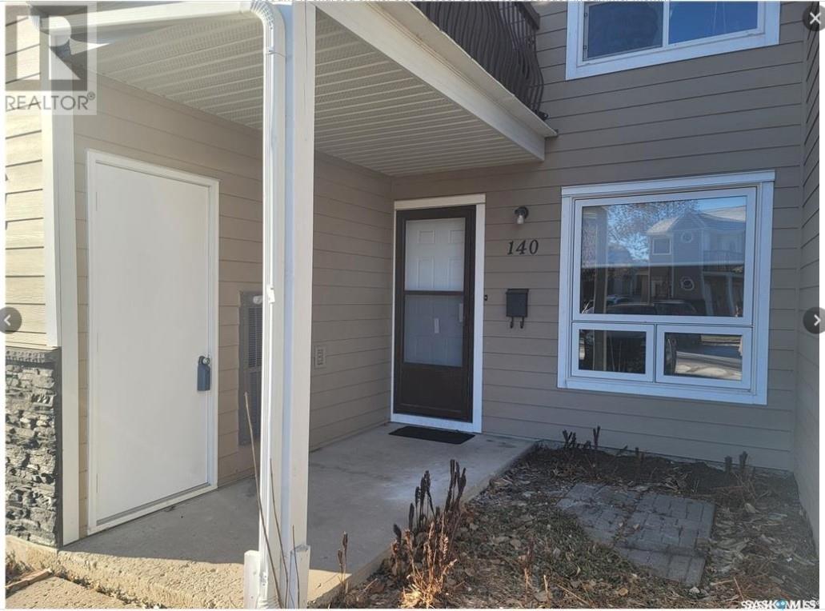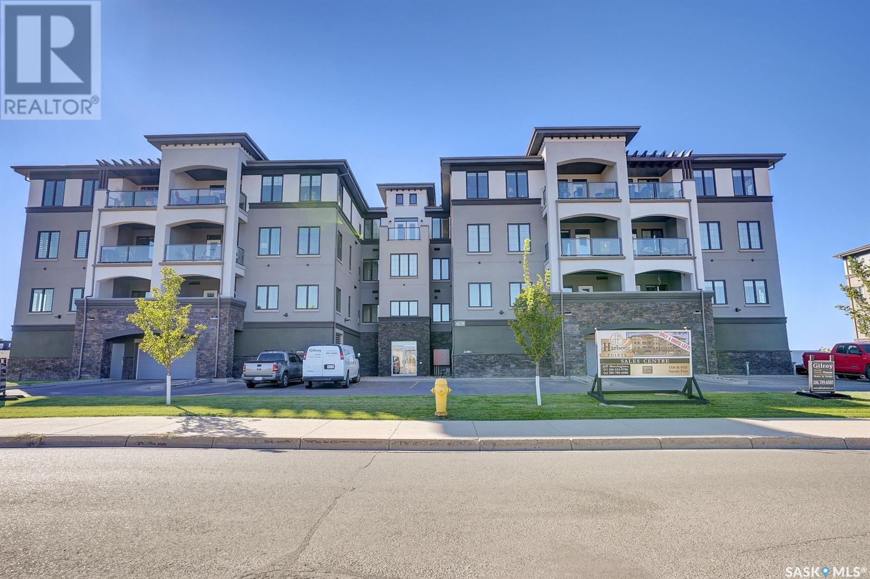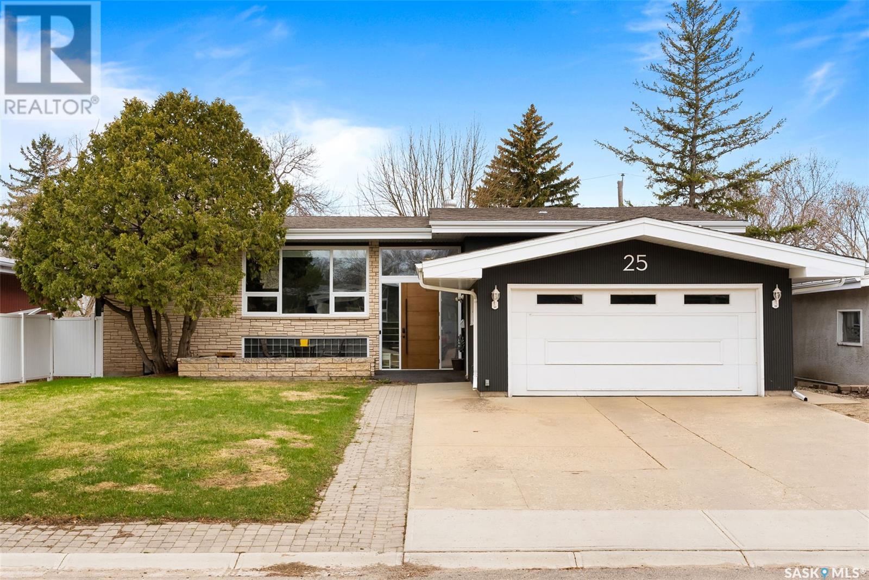2345 Montreal Street
Regina, Saskatchewan
If you’re in the market for a home in a great location that is ready for your personal touch, then 2345 Montreal St. may be the one for you! Located near high schools, grocery stores, and downtown Regina this 1286sqft two-story split home is looking to have its renovation completed. The home has been lifted with new walls and slab poured, the basement is partially finished, and the rest of the interior has been mostly stripped. The double detached garage has a gas line plumbed through it for a future heater. Call your real estate professional to book you showing today! (id:48852)
4605 E Keller Avenue
Regina, Saskatchewan
Introducing 4605 E Keller Ave. in one of Regina's newest and beautiful sub-divisions, The Towns. This 1428 square foot 2 storey home is tastefully finished and exudes charm. As you walk up you immediately notice this property is located directly across the street from an enormous park that offers an ice rink, play area, a sitting space and large field! Your kids will never run out of things to keep them busy here. Through the front door you are welcomed by a nice foyer space and direct entry to your 12'x22' attached garage. Just down the hall is a very convenient 2 piece bathroom, perfect for your visitors and the added convenience of a main floor bath. Into the main south facing living space you immediately notice the plethora of natural light that lights the room. The open concept design includes a beautiful kitchen with a large island and built-in sink, a full stainless steel appliance package featuring a gas stove, fashionable quartz countertops, large corner walk-in pantry, stylish 2-tone modern cabinetry and glass tile backsplash. The dedicated dining space leads directly to the fully fenced private back yard through a set of sliding doors. The living room features a large picture window that peers into the back yard. This entire floor has been recently upgraded to exquisite maple hardwood flooring offering a clean and elegant design that you won't find in many of these homes. Up the stairs you will find a very nice sized bonus room, 4 piece main bath with tile flooring and quartz countertops, 3 bedrooms including the south facing primary suite with its own 4 piece bath, tile flooring and quartz countertops. The backyard is very private, fully fenced and includes a deck. The attached garage will keep your vehicle safe from the cold winter months and the extra length allows for added storage. The basement is open for development and is also rough-in for an additional bathroom. This home is close to many parks, schools and all east end amenities! (id:48852)
9335 Wascana Mews
Regina, Saskatchewan
Wonderful family home with double attached garage on a quiet crescent in Wascana View. This property is the perfect home for a family as it features 3 bedrooms on the main floor and 3 bedrooms in the basement. Main floor features 3 bedrooms with a large Master bedroom with an ensuite that features a custom glass tile shower. The large kitchen with plenty of natural light overlooks the family room with natural gas fireplace, eating nook with access to deck and features custom oak cabinets with granite counter tops and cork flooring. As you enter the home there is a very spacious formal dining room and living room with beautiful oak hardwood flooring. Main floor also has the laundry area with direct access to the garage. Basement is completely developed with a large recreation room, 3 bedrooms, a full 4pc bathroom and a wet bar that would be great for entertaining. With walking distance to parks, trails, school and commercial amenities, this home has all that you need to call Wascana View your home. Plenty of upgrades throughout the years including brand new carpets on the main floor. For more information please contact the salesperson for more information. (id:48852)
30 Wheaton Crescent
Regina, Saskatchewan
-- 4 level split single house , -- located on a quite cres in Albert park! -- Close to parks, schools, and shopping. Upon entry the spacious living room has a wood burning fireplace, large windows give lots of nature light, a good sized formal dining room which leads through to the kitchen area, updated espresso coloured cabinets with tile back splash, the sink over looks the fenced backyard with a large deck, shed and garden area, two fridge are also included. The up floor has 2bedrooms and a 4pc bathroom, the lower level has another 2bedrooms with larger windows, plus 4pc bath. The basement appears solid and has a rec room and a spacious storage room. This home can be your first home or one of your revenue property! (id:48852)
1934 Dunnison Crescent E
Regina, Saskatchewan
Nestled on a quiet Crescent in the desirable neighbourhood of Gardiner Park is a well cared for bungalow that boasts a spacious open floor plan and an oversized 24x26 attached garage with radiant heat. This property is conveniently located within walking distance to an elementary school and all amenities such as grocery, bus stop, gym and many restaurants. Upon entering, you are greeted with a large front entry that opens to the main living space. Gleaming hardwood floors immediately catch your attention. Vaulted ceiling and a three sided fireplace can be enjoyed from the living room or while sharing a meal in the dining area. Down the hall is the main floor laundry, 4 piece bath and 2 fair size bedrooms. The primary bedroom definitely exceeds expectations with its grandness. There is a walk in closet and a 4 piece en-suite that completes the space. The basement is fully finished and is the perfect spot to host family gatherings or just a hangout area for the kids. There is an additional bedroom, 3 piece bath and a utility room that offers tons of storage space. The backyard is fully fenced (PVC) and offers a low maintenance two tiered deck perfect for enjoying those Summer evenings. If you have a green thumb the garden space is prepped and ready to go. There is also 2 plum trees, 1 chokecherry and 2 types of apple trees that are quite stunning in bloom and offer an abundance of fruit perfect for eating and all your baking needs. Shingles replaced October of 2023. This home is a pleasure to show and won’t last long. Call today for a personal viewing.... As per the Seller’s direction, all offers will be presented on 2025-05-13 at 12:00 PM (id:48852)
1 15 Coventry Road
Regina, Saskatchewan
Fantastic opportunity for home ownership. This main floor condo has been well maintained and offers a very large kitchen for a condo of this size. An ample sized living room with lots of natural light. A bedroom full bathroom and in-suite laundry completes the unit. All of this for under $100,000. Contact your preferred agent to schedule private viewing. (id:48852)
271 Broad Street
Regina, Saskatchewan
Welcome to 271 Broad Street – A Fully Developed 3-Level Split Across from Parks & Schools! This 1,000+ sq. ft. 3-level split bungalow is ideally situated in Churchill Downs, directly across from a spray park, skate park, and schools—perfect for growing families. The main floor boasts a spacious, sun-filled open-concept layout with a bright living room and an on-trend kitchen, complete with modern finishes and a convenient 3-piece bathroom. Upstairs, you’ll find two generously sized bedrooms, while the lower level features two additional bedrooms, a 4-piece bathroom, and a large recreation room—ideal for teens, guests, or suite potential. With a separate entrance, this home offers excellent flexibility to live in one space and rent out the other. Enjoy your morning coffee on the expansive front deck while keeping an eye on the kids across the street. Outside, you’ll love the double garage, room for four vehicles on the driveway. Walking distance to Unique Garden Centre, Highland Curling Club, and just minutes from Northgate Mall and downtown Regina—this home delivers outstanding value and opportunity. Contact your real estate agent to schedule a showing today! (id:48852)
1167 Rae Street
Regina, Saskatchewan
Affordable revenue/investment property. 745 sq.ft. 1 3/4 storey featuring two bedrooms, one bathroom. Lots of room for parking.... As per the Seller’s direction, all offers will be presented on 2025-04-18 at 9:00 AM (id:48852)
140 Cedar Meadow Drive
Regina, Saskatchewan
THE SELLER WILL BE REVIEWING OFFERS FRIDAY, APRIL 25TH AT 3:00pm Welcome to your dream home in Lakewood! This impeccably renovated one-bedroom condo perfectly blends modern luxury and comfort. Step into a bright and airy living space adorned with brand new PVC windows, allowing natural light to cascade throughout the unit. The kitchen has white cupboards, quartz countertops, and newer stainless steel appliances. The living room has a feature wall electric fireplace, amd large front window. The large bedroom provides enough space for a king bed plus a double closet. The entire condo features vinyl plank flooring. One parking spot directly in front of the unit with an option to rent a second space if needed. The suite also comes with storage/laundry room. Newer furnace and central air conditioning. Fully renovated and shows 10/10! (id:48852)
407 4594 Harbour Landing Drive
Regina, Saskatchewan
This condo development is not yet constructed. It will be the 3rd building of Harbour Pointe by Gilroy Homes. 24 units. 2 guest suites. One indoor parking stall per unit. Additional indoor parking stall (limited number) can be purchased for $45,000.00 plus tax. Outside parking stall can be purchased for $12,000.00 plus tax. Four sizes of units: 1339 SF: 1435 SF: 1465 SF: 1539 SF. Prices range from $570,994.20 to $701,622.45. Current prices in effect until June 1, 2025. Floor plans and Specifications are available. Possession to be determined. Deposits on units now being accepted. Unit 407 is on the top floor facing west and west. All photos shown are for reference only since the building is not yet constructed. Contact for more details. (id:48852)
25 Academy Park Road
Regina, Saskatchewan
Location Location Location! Experience elevated living at 25 Academy Road, a beautifully appointed bi-level home perfectly positioned just steps from picturesque Academy Park. This sophisticated residence blends timeless charm with modern luxury, showcasing a spacious 2-car attached garage and stunning curb appeal. Inside, you're welcomed by an open-concept main floor bathed in natural light, anchored by a striking gas fireplace surrounded by a full-height stone feature wall. The heart of the home is the gorgeously renovated kitchen, thoughtfully designed with crisp white cabinetry, an abundance of storage, sleek finishes, and an eat-up peninsula that flows seamlessly into the dining area. From here, step into a fully enclosed 3-season sunroom—a serene extension of your living space that leads to a relaxing backyard and patio, ideal for entertaining or unwinding in privacy. The main floor features two spacious bedrooms and a 3 piece bathroom. Downstairs, the fully developed lower level impresses with two additional bedrooms, built in bar area, a 3-piece bath, and a sprawling recreational space complete with a second fireplace—this one wood-burning and framed by another stunning stone feature wall. Expansive windows throughout flood the home with natural light, enhancing the refined finishes and thoughtful design. Located in a quiet, mature neighborhood surrounded by parks, schools, and amenities, this is an exceptional opportunity to own a truly remarkable home that exudes quality and sophistication. (id:48852)
4609 Elgin Road
Regina, Saskatchewan
Three bedroom bungalow located in Whitmore Park close to south end amenities. Maintenance free vinyl siding. Spacious living room. Good size eat in kitchen. Laundry room off kitchen. Excellent size backyard with deck. (id:48852)





