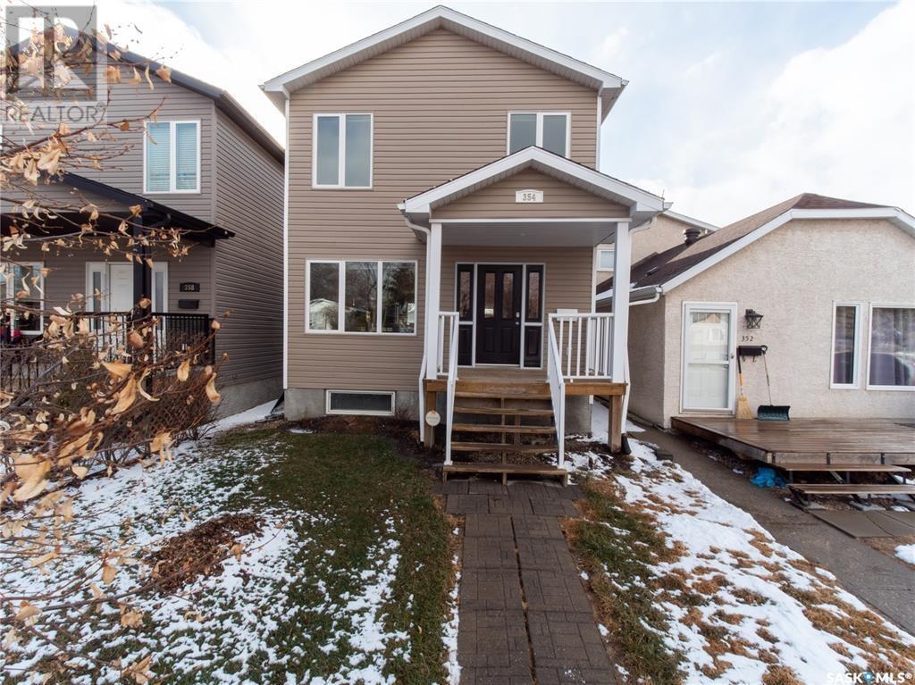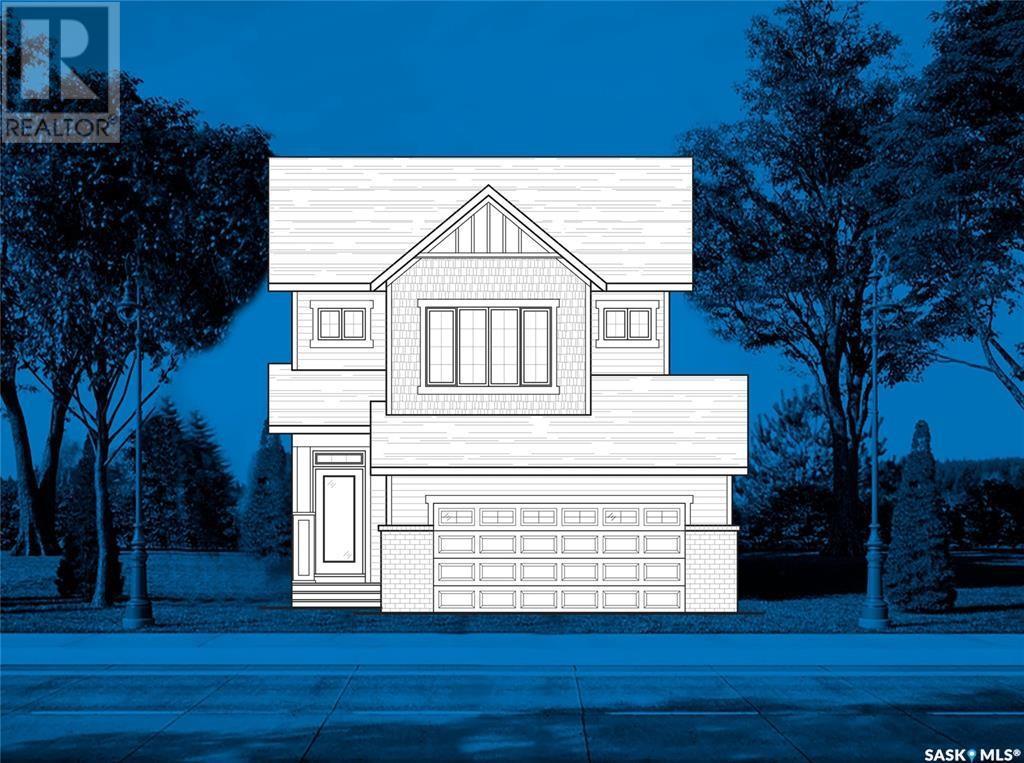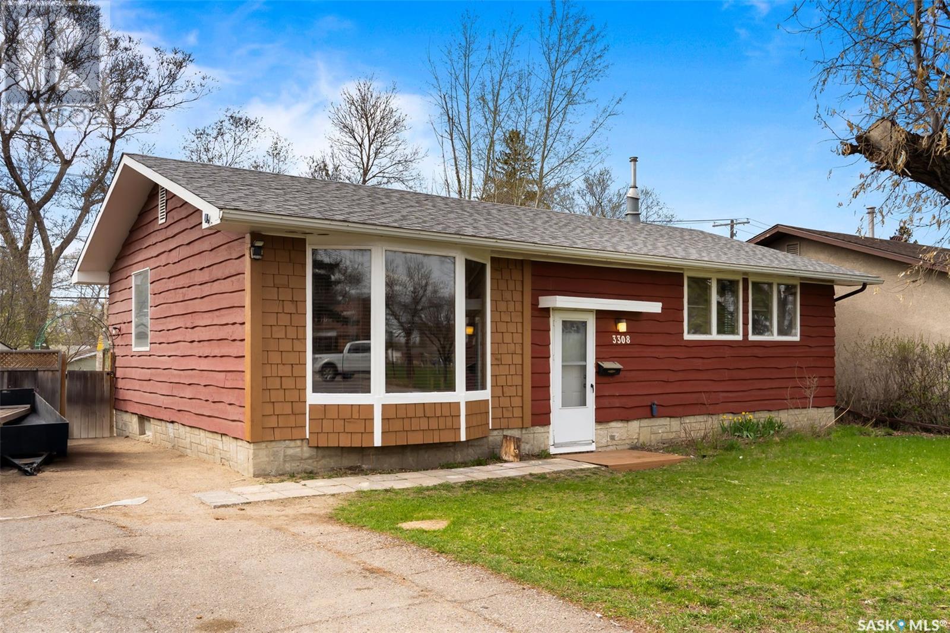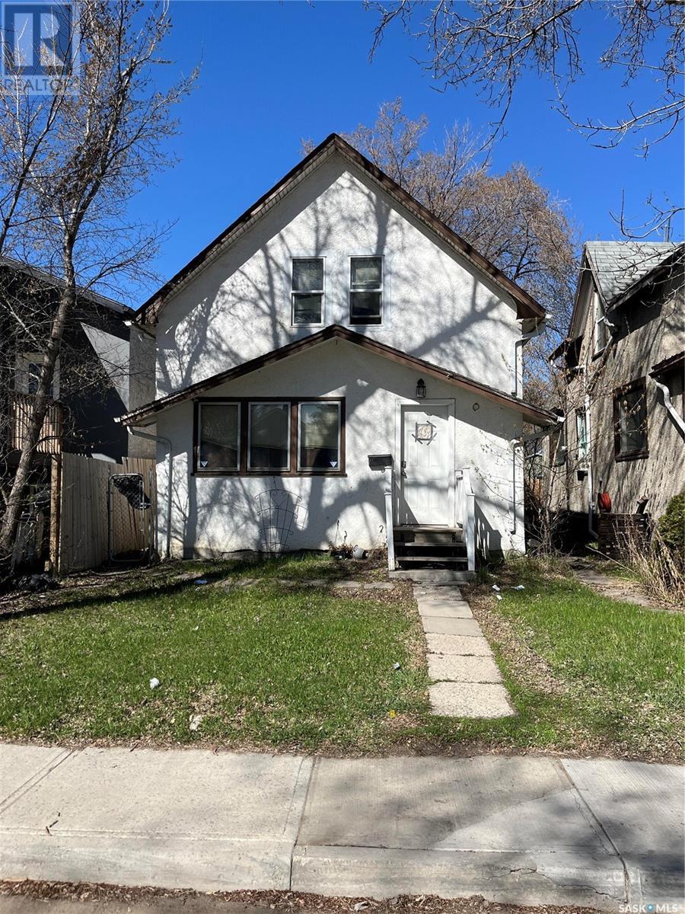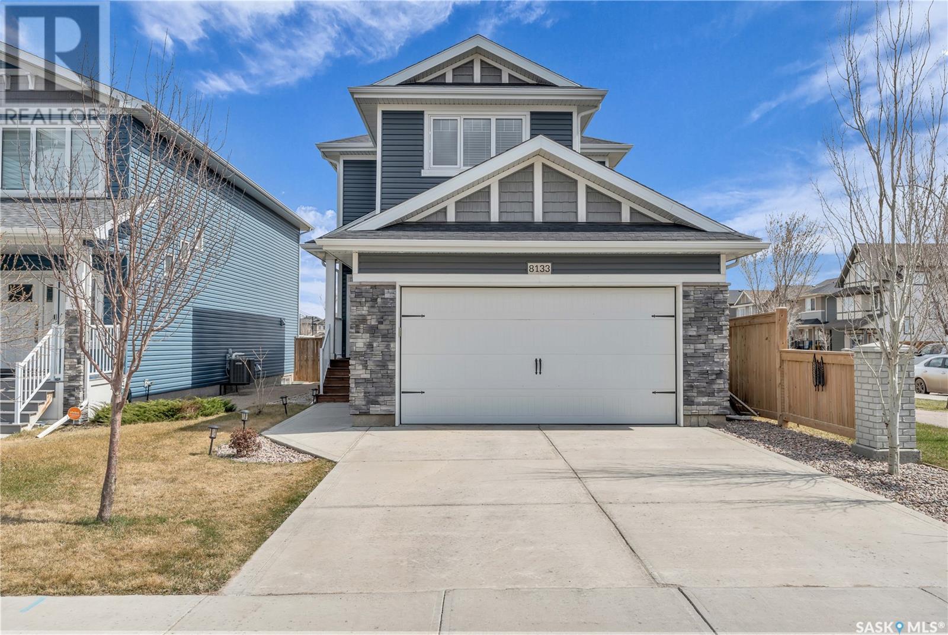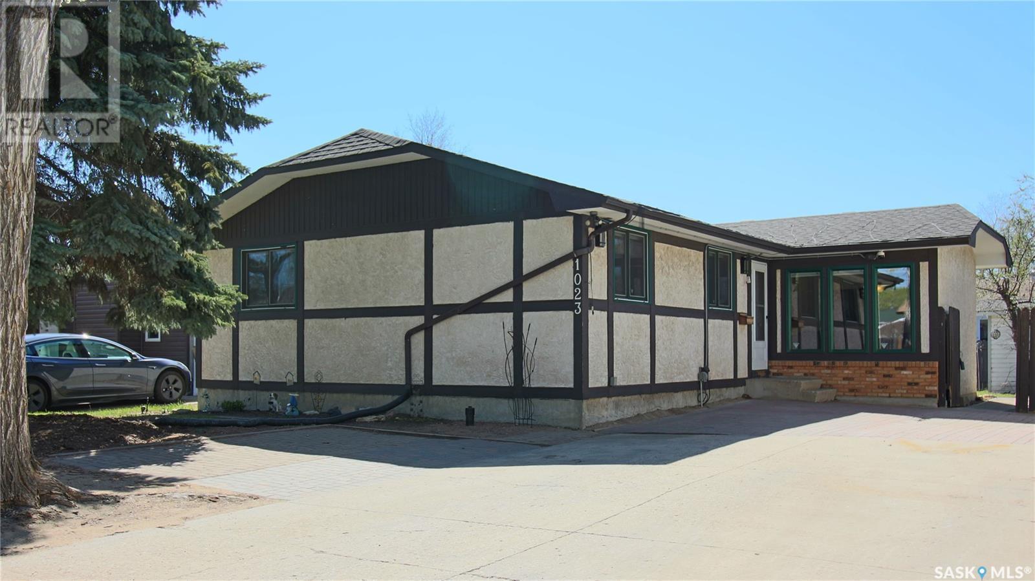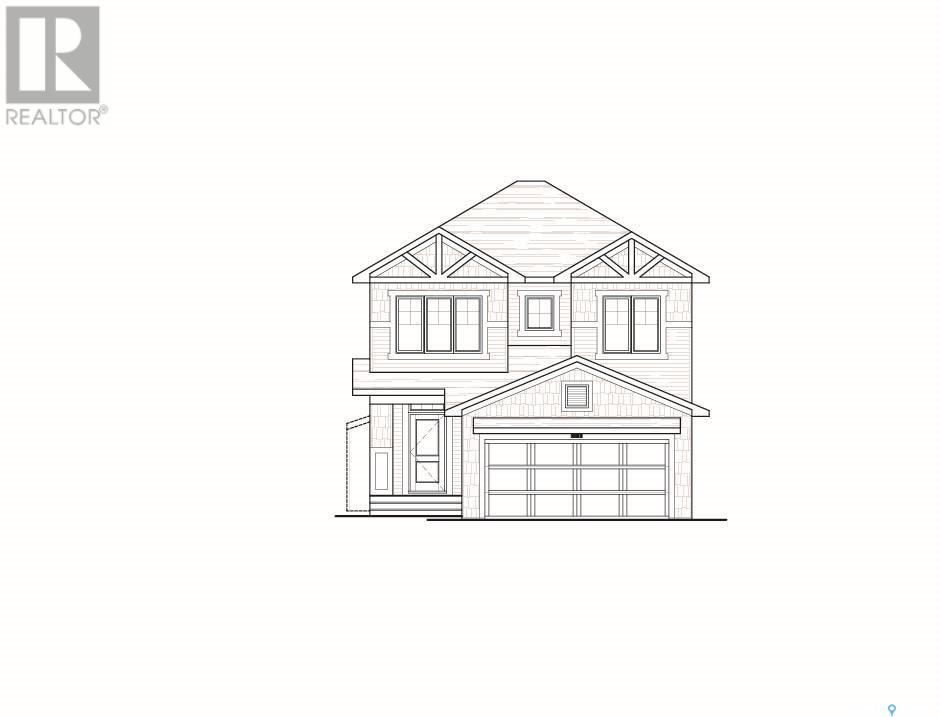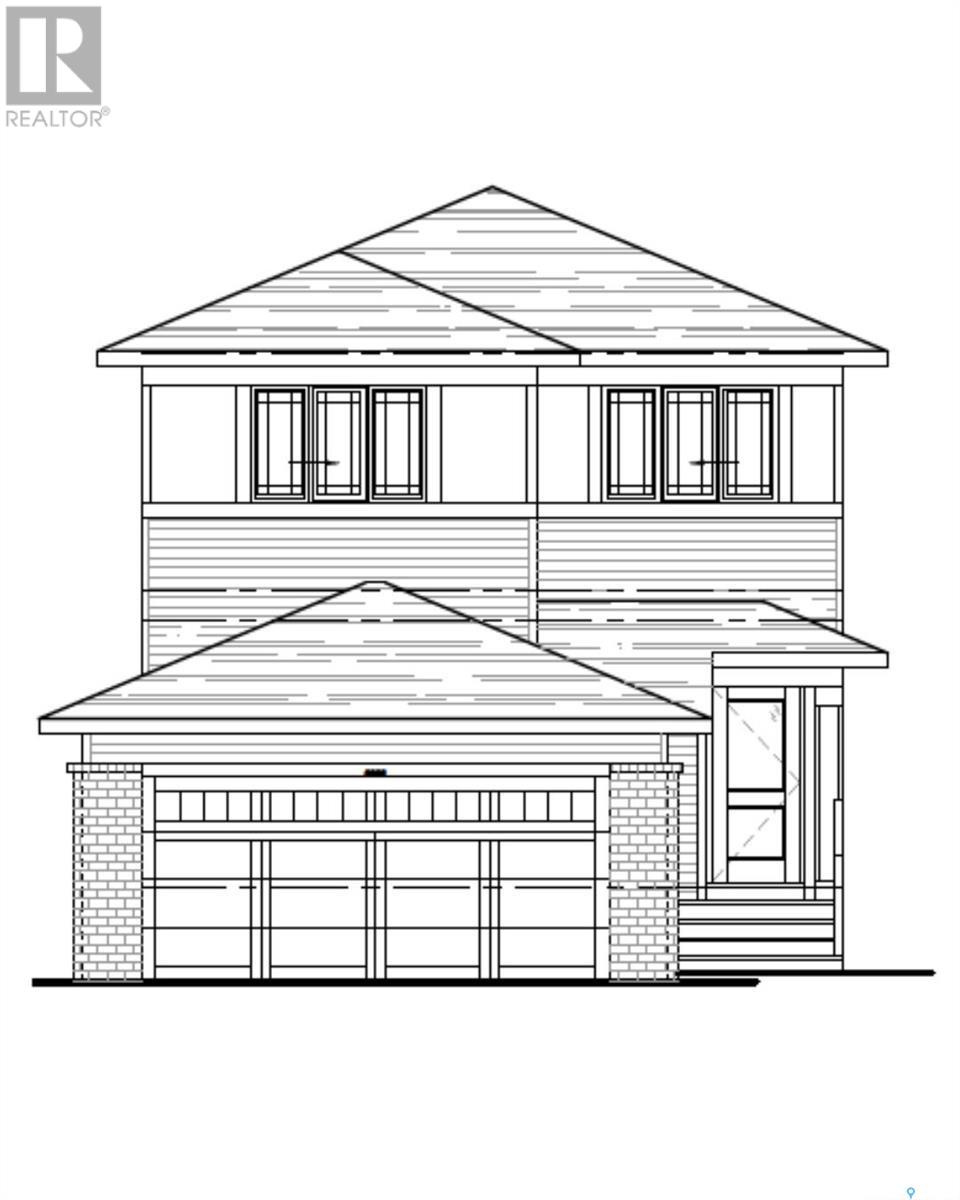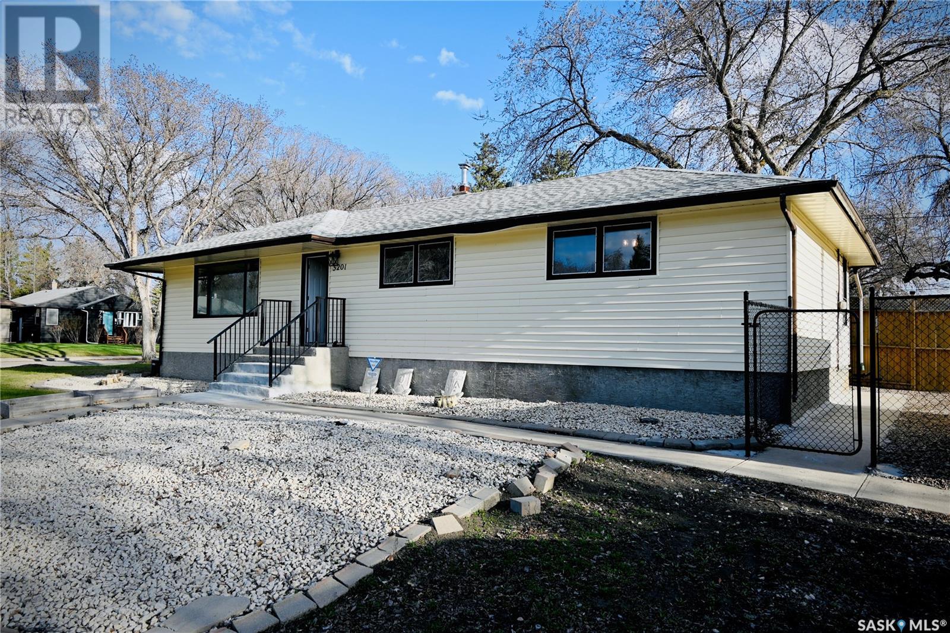354 Ottawa Street
Regina, Saskatchewan
Welcome to 354 Ottawa Street. This beautiful home offers a fantastic open floorplan with the kitchen as your main focal point. Complete with an 11-foot island, this kitchen has stainless steel appliances as well as a large pantry. To one side of the main floor is the dining area with large windows and lots of natural light. The living room includes a gas fireplace topped with a live edge mantle and includes a 2-piece bath. There is a mud room off the back entrance which conveniently includes laundry. Second floor includes a large master bedroom complete with a large 4-piece ensuite and walk in closet. There is also 2 other bedrooms, and a full bathroom located on this floor. The backyard is fully fenced and features a ground level deck with pergola and storage shed. The basement has been partially finished with a full bathroom and an electric fireplace and is ready for new owner’s personal touch. This home is within walking distance to Lions Park as well as a brand new school currently under construction set to open in September 2025. (id:48852)
82 5622 Gordon Road
Regina, Saskatchewan
Welcome to this ground floor condo in Harbour Landing. This 2-bedroom unit comes with an open concept floor plan, two good sized bedrooms with building in storage and in-floor heat! Additional benefits of this complex include in-suite laundry, low condo fees, and one electrified parking stall. This convenient location is just minutes from amenities, bus routes and schools and is a perfect starter home or investment property. (id:48852)
5313 Nicholson Avenue
Regina, Saskatchewan
Welcome to Homes by Dream's Gardner that's under construction in Eastbrook at 5313 Nicholson Avenue. It's located near shopping, restaurants, an elementary school, walking paths & within walking distance to Crosbie Park. Its main floor open concept design features 9' ceilings, a bright kitchen with an eat up island, quartz countertops, ceramic tile backsplash, soft close to the drawers & doors, stainless steel fridge, stove & microwave/hoodfan, dishwasher and pantry. The main floor also features a 2 piece bath, dining area and a spacious living room, with large north facing windows. The 2nd floor includes a front facing bonus room, 4 piece bath, a large primary bedroom with a spacious ensuite, which includes a soaker tub, separate shower and double sinks. The 4 piece bath & ensuite are finished with quartz countertops, ceramic tile flooring, ceramic tile backsplash and soft close to the drawers & doors. Finishing off the 2nd floor are 2 additional nice size bedrooms and laundry room. There's a side entry door to the basement and the basement is bright with large windows and ready for future development. The foundation is wrapped in a DMX foundation wrap and this home also includes front yard landscaping. (id:48852)
3308 Grant Road
Regina, Saskatchewan
Welcome to 3308 Grant Road, a lovely starter home located in Whitmore Park. This home has excellent potential, located close to bus stops and within walking distance to the University of Regina. This 1,050 sq ft bungalow offers a functional layout for a family or tenants. The main floor offers a spacious living room & large dining room, an open kitchen will plenty of counter prep space that has patio door access to the back yard. Around the hallway you find the main 4 pc bathroom, the primary bedroom with its own 2pc ensuite and the two secondary bedrooms. The basement offers plenty of space for redevelopment. Outside is a large backyard with freshly stained wood deck and a long driveway. Other upgrades include shingles, h/e furnace & A/C, vinyl plank flooring throughout, updated cabinetry and more. Contact your real estate professional for more information.... As per the Seller’s direction, all offers will be presented on 2025-05-13 at 12:00 PM (id:48852)
206 Upland Drive
Regina, Saskatchewan
Welcome to 206 Upland Drive in Regina’s quiet and family-friendly Uplands neighbourhood—a well-kept 809 sq ft bi level featuring 3 bedrooms, 2 full bathrooms, and a single detached garage. This move-in ready home boasts brand new PVC windows installed in 2025, adding modern efficiency and style. The main floor offers a bright, functional layout with a cozy living space and a practical kitchen, while the finished basement provides a spacious rec room, second bathroom, and additional storage. Enjoy the large, fully fenced backyard—perfect for entertaining, kids, or pets. Located close to parks, schools, and North East amenities, this charming home is a great opportunity for first-time buyers, downsizers, or investors.... As per the Seller’s direction, all offers will be presented on 2025-05-13 at 8:00 PM (id:48852)
1634 Toronto Street
Regina, Saskatchewan
Great opportunity for investors or first-time buyers! This 1 and a half storey located in the general hospital neighborhood features 3 bedrooms, 1 bathroom, a spacious living room, dining area, and kitchen on the main floor. Upstairs you'll find all three bedrooms and a full bath. The home includes an unfinished basement, a fully fenced yard, and is located close to downtown, many transit routes, and amenities. (id:48852)
8133 Barley Crescent
Regina, Saskatchewan
WOW! Spectacular home in Westerra is nothing short of amazing! Backing greenspace and Sereda Park, on corner lot and quiet street this 3 bedroom two story is move-in ready. Great street appeal with an inviting entrance that flows through to the main floor laundry area, 2 piece powder room and direct entrance to the heated double garage. Bright and cheery living room, kitchen and dining room area with custom blinds. Large windows backing east and green space. The gorgeous kitchen showcases a large quartz island, stainless steel appliances, gas range stove and maple cabinetry. Step out of the dining room area to the large deck with natural gas bbq hook up and fully landscaped backyard. Second level has 3 bedrooms including a spacious primary, a feature accent wall, walk-in closet with built-ins, and spa-like full ensuite with dual sinks. Full main bathroom with dual medicine cabinets and additional convenient linen closet in the bathroom. One of the spare bedrooms on the second level has a built in homework area. Enjoy the fully developed basement complete with sound system and built-in speakers for entertaining. Games area could be utilized as an exercise area or play space for the kids. Additional storage room, full bathroom plus utility room. (id:48852)
Road 1023 Graham Road
Regina, Saskatchewan
Located in the family-friendly neighbourhood of Glencairn, this well-maintained bungalow was built in 1980 and offers a practical layout with plenty of space. The main floor features three bedrooms, including a primary bedroom with a 2-piece ensuite. There's also a full 4-piece bathroom with a jetted tub. A sunken living room with triple-pane window brings in lots of natural light and leads into the dining area and kitchen, which features ash cabinetry. The basement is fully developed with a large rec room, a den (currently used as a bedroom, but window does not meet egress), another full 4-piece bathroom, a workshop, and a combined laundry/utility/storage room. Recent updates include a high-efficiency furnace and central air conditioning (2024). The home also includes an owned water heater, water softener, and sump pump. The backyard is accessible from the side door and includes a patio with gas BBQ hookup, two 10x10 sheds, a lawn area, and a garden bed. NOTE: there is ample parking space available! This is a solid, well-kept home in a convenient location, book your private showing today.... As per the Seller’s direction, all offers will be presented on 2025-05-12 at 7:00 PM (id:48852)
5301 Nicholson Avenue
Regina, Saskatchewan
Welcome to Homes by Dream's Jackson that's situated on a corner lot and is going to be built at 5301 Nicholson Avenue in Eastbrook. As you enter the main floor you'll find a spacious den, 2 piece bath, bright kitchen with quartz countertops, ceramic tile backsplash, soft close to the drawers & doors, stainless steel fridge, stove, microwave rangehood, dishwasher, pantry & a large eat up island. The main floor also includes a dining room and spacious living room . As you ascend the wide stairs to the second floor, you'll be welcomed by an inviting front facing bonus room, 4 piece bath, a large primary bedroom with a spacious ensuite, which includes a soaker tub, separate shower and water closet. The 4 piece bath & ensuite are finished with quartz countertops, ceramic tile flooring, ceramic tile backsplash and soft close to the drawers & doors. Finishing off the 2nd floor are 2 additional nice size bedrooms and sizeable laundry room. There's a separate entrance to the basement and the basement is bright with two large windows and is ready for development. The foundation features a DMX foundation wrap and the home also includes central air conditioning, front yard landscaping and an attached 2 car garage. Jackson is located near shopping, restaurants, an elementary school, walking paths, parks & more. (id:48852)
3237 Green Turtle Road
Regina, Saskatchewan
Welcome to Homes by Dream's Grayson that's under construction at 3237 Green Turtle Road in Eastbrook. This home is located near shopping, restaurants, an elementary school, walking paths & parks. Its main floor's open concept design features 9' ceilings, a bright kitchen which includes quartz countertops, ceramic tile backsplash, soft close to the drawers & door, stainless steel fridge, stove & microwave/hoodfan, dishwasher and pantry. The main floor also features a 2 piece bath, mudroom, dining area and a spacious living room, with large east facing windows. The 2nd floor includes a spacious centralized bonus room, 4 piece bath, laundry room and a large primary bedroom complete with an ensuite and walk in closet. The 4 piece bath & ensuite are finished with quartz countertops, ceramic tile flooring, ceramic tile backsplash and soft close to the drawers. Finishing off the 2nd floor are 2 additional nice size bedrooms. There's a side entry door to the basement and the basement is unfinished and ready for development. The foundation includes a DMX foundation wrap and this home is situated on a laned lot and is complete with front yard landscaping. (id:48852)
1075 Howson Street
Regina, Saskatchewan
Welcome to 1075 Howson St in the family friendly neighbourhood of Mount Royal. This fantastic 4 bedroom, 2 bathroom, 4-level split home with a double attached fully insulated & heated garage is in a great location close to schools, parks, shopping, restaurants and all North and West end amenities. The main floor showcases a spacious living room that floods with natural light, has a cozy wood burning fireplace and durable laminate flooring throughout. The home has been freshly painted throughout. The kitchen welcomes you with plenty of cabinetry and ample counter space, a bright spacious dining area with access outside to the side deck and BBQ area. Upstairs, you’ll find 3 large freshly painted bedrooms, a full main bathroom and convenient storage room. The lower levels are perfect for relaxing or entertaining, offering a large living room and family room with a wood fireplace, a 4th bedroom and a 4pce bathroom. A second kitchen/dining room is ideal for hosting family and friends. (Previously used as a non-regulation suite). Here you also find the laundry, utility room and plenty of extra storage space. The fully fenced backyard is complete with mature trees, space for a garden or fire pit area, a convenient storage shed, and offers ample space to apply your own personal touches to make this property home!!! Please contact a real estate professional for more information or to schedule a private viewing today!... As per the Seller’s direction, all offers will be presented on 2025-05-12 at 6:00 PM (id:48852)
5201 1st Avenue
Regina, Saskatchewan
This lovely 3-bedroom bungalow is located on a large corner lot and offers plenty of space inside and out. It features 1 full bathroom and a 3-piece ensuite in the primary bedroom. The updated kitchen is modern and functional, and the huge living room is bright and open with lots of natural light flowing through the large windows. The fully finished basement includes one bedroom, a den, and a spacious family room — perfect for guests, a home office, or extra living space. It also has a separate entrance, adding more flexibility and potential. Outside, you'll find a one-car garage, extra parking spaces, beautiful landscaping, and a large deck where you can relax and enjoy your mornings or evenings. This home is located close to a park and all nearby amenities, making it a perfect choice for families or anyone looking for comfort, convenience, and space. (id:48852)



