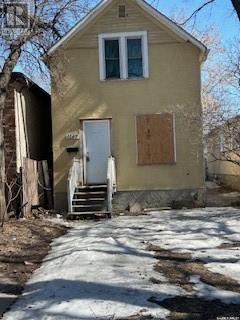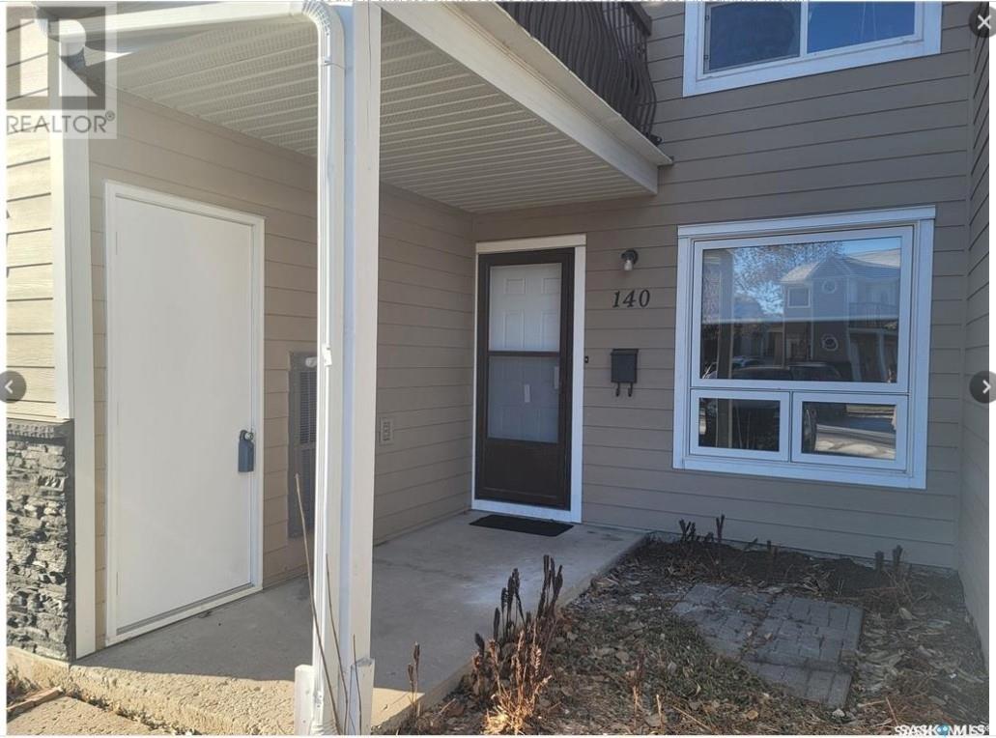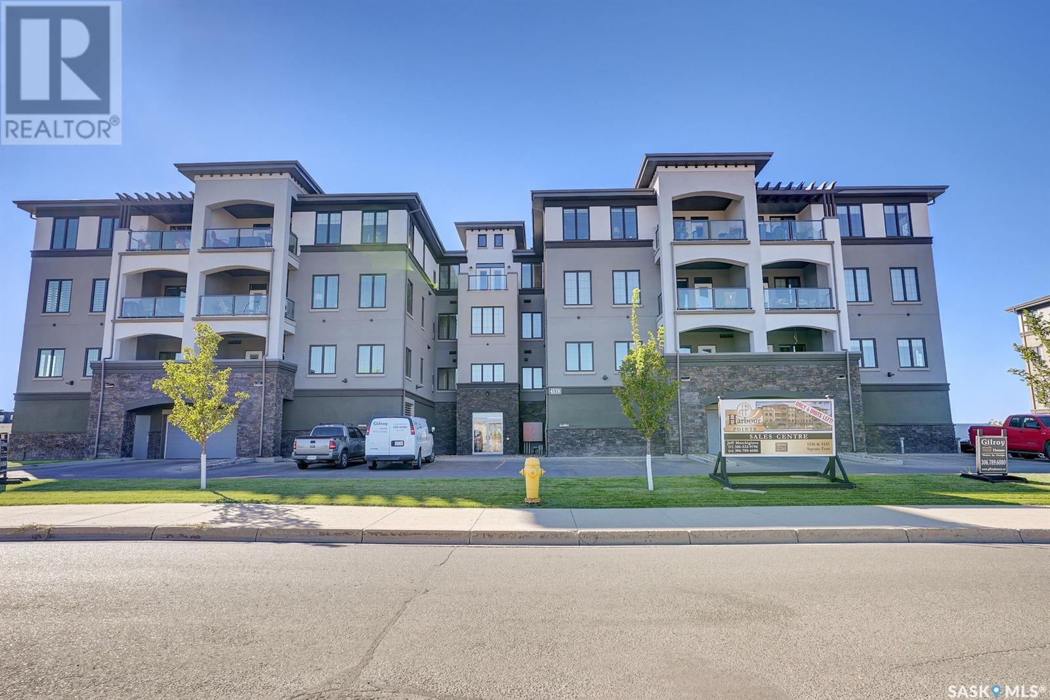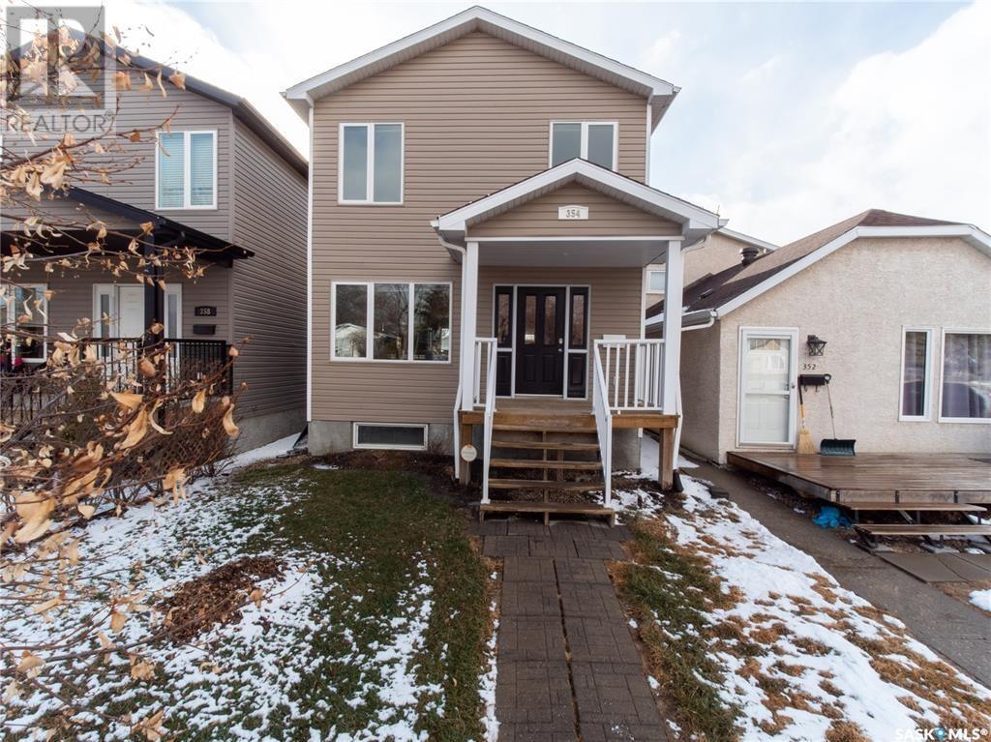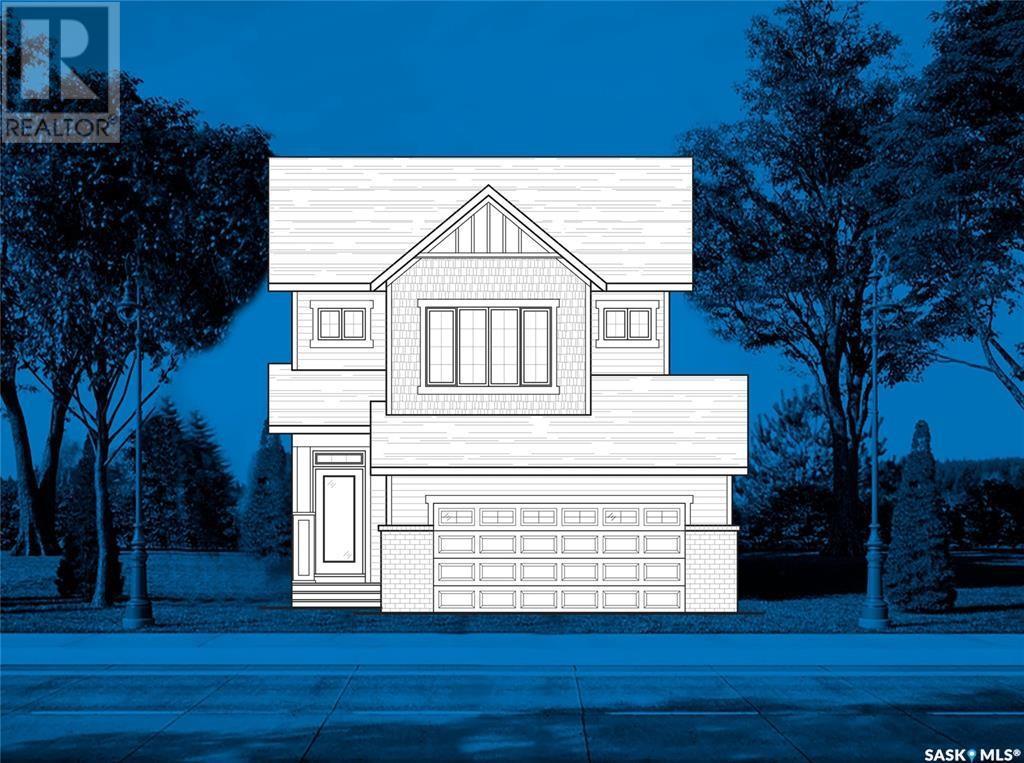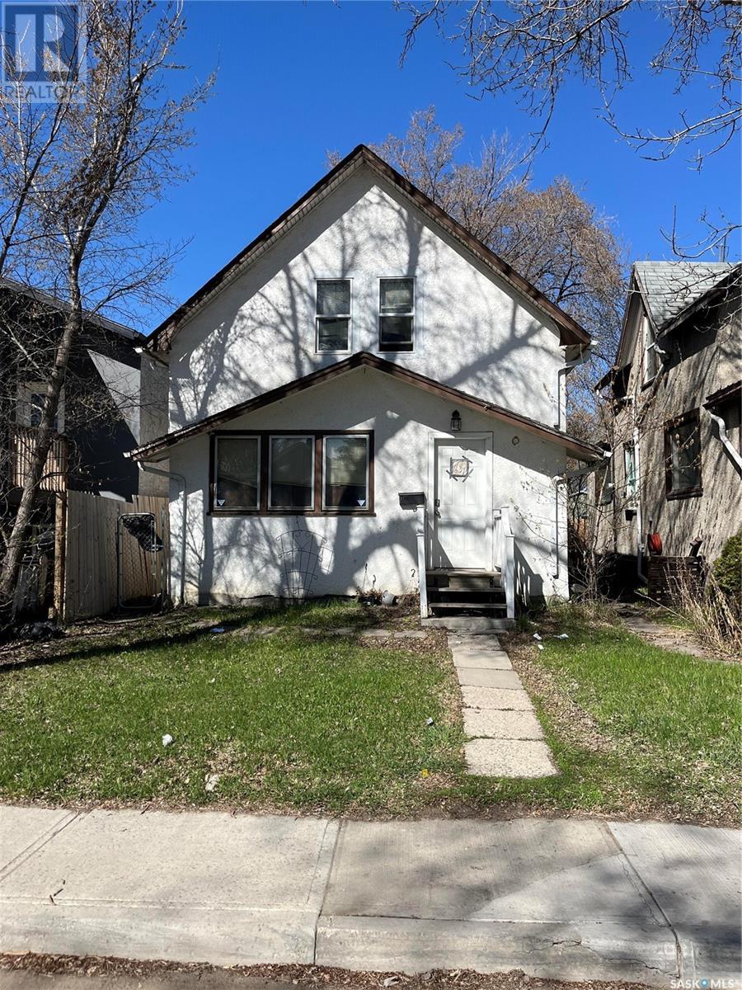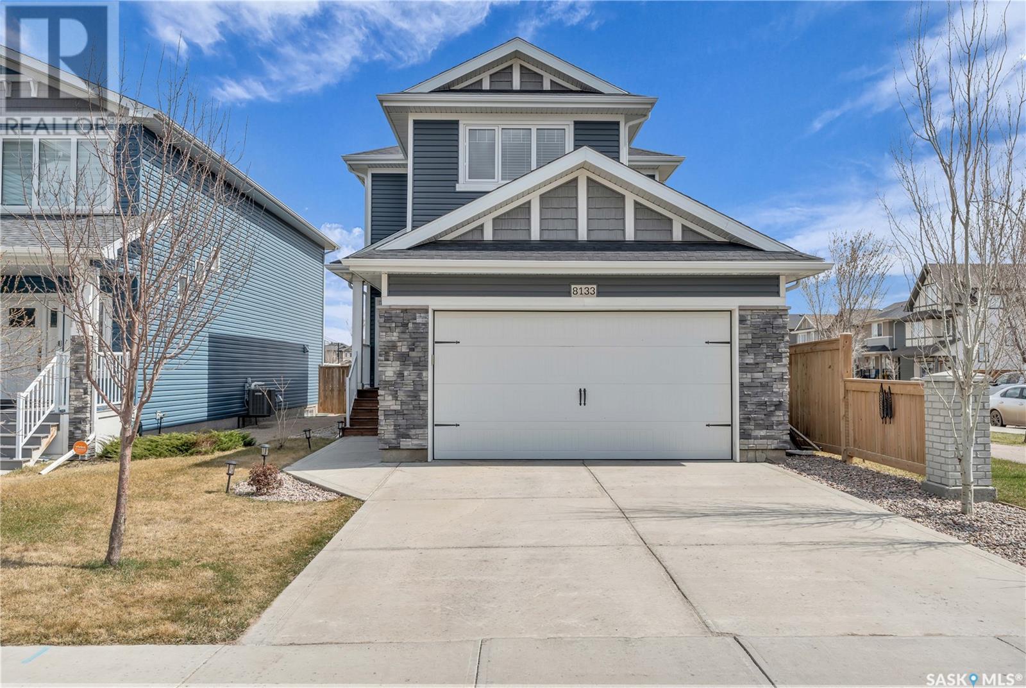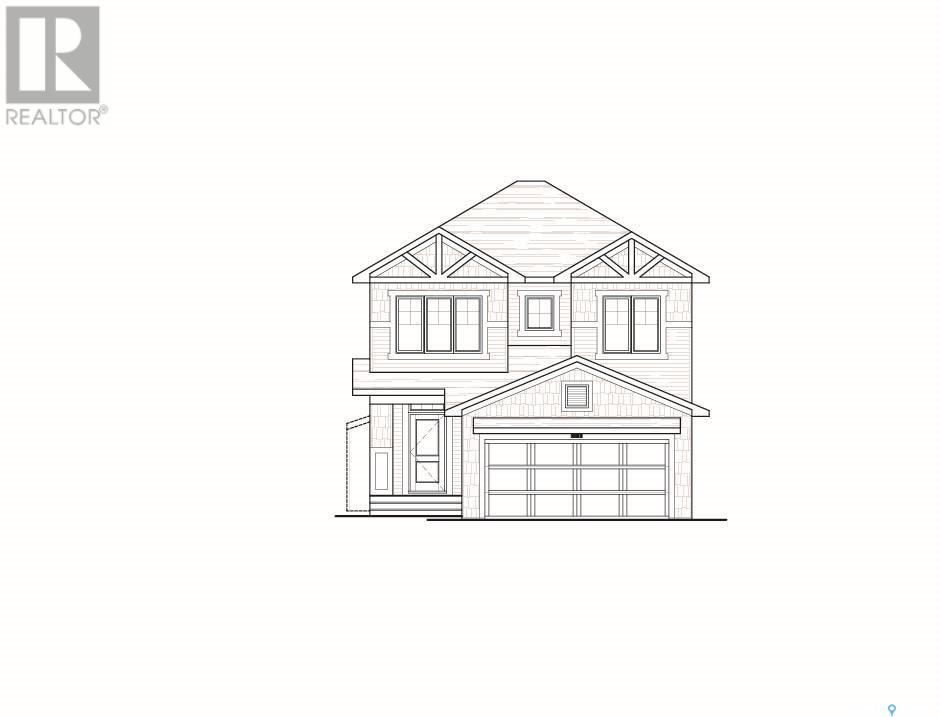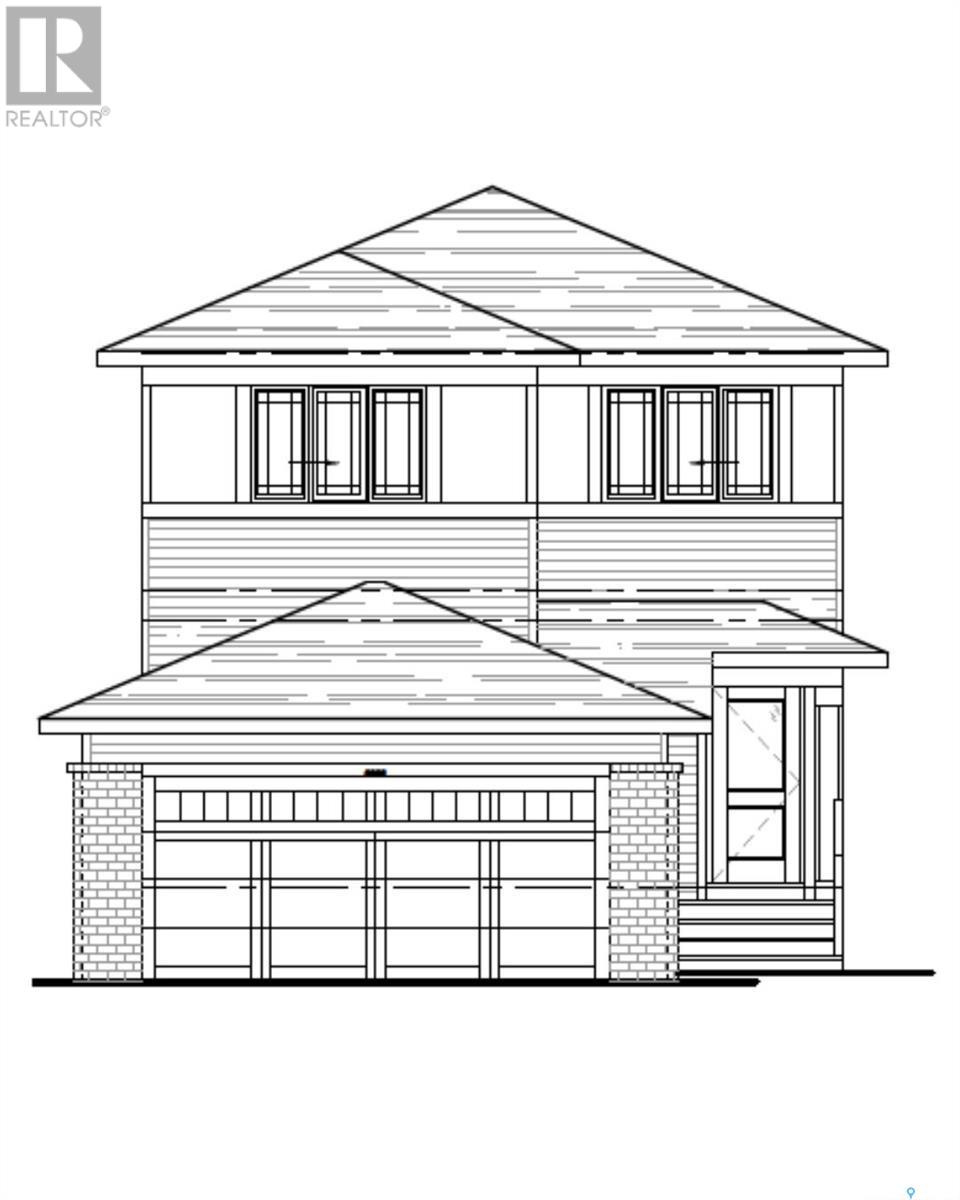1167 Rae Street
Regina, Saskatchewan
Affordable revenue/investment property. 745 sq.ft. 1 3/4 storey featuring two bedrooms, one bathroom. Lots of room for parking.... As per the Seller’s direction, all offers will be presented on 2025-04-18 at 9:00 AM (id:48852)
140 Cedar Meadow Drive
Regina, Saskatchewan
THE SELLER WILL BE REVIEWING OFFERS FRIDAY, APRIL 25TH AT 3:00pm Welcome to your dream home in Lakewood! This impeccably renovated one-bedroom condo perfectly blends modern luxury and comfort. Step into a bright and airy living space adorned with brand new PVC windows, allowing natural light to cascade throughout the unit. The kitchen has white cupboards, quartz countertops, and newer stainless steel appliances. The living room has a feature wall electric fireplace, amd large front window. The large bedroom provides enough space for a king bed plus a double closet. The entire condo features vinyl plank flooring. One parking spot directly in front of the unit with an option to rent a second space if needed. The suite also comes with storage/laundry room. Newer furnace and central air conditioning. Fully renovated and shows 10/10! (id:48852)
407 4594 Harbour Landing Drive
Regina, Saskatchewan
This condo development is not yet constructed. It will be the 3rd building of Harbour Pointe by Gilroy Homes. 24 units. 2 guest suites. One indoor parking stall per unit. Additional indoor parking stall (limited number) can be purchased for $45,000.00 plus tax. Outside parking stall can be purchased for $12,000.00 plus tax. Four sizes of units: 1339 SF: 1435 SF: 1465 SF: 1539 SF. Prices range from $570,994.20 to $701,622.45. Current prices in effect until June 1, 2025. Floor plans and Specifications are available. Possession to be determined. Deposits on units now being accepted. Unit 407 is on the top floor facing west and west. All photos shown are for reference only since the building is not yet constructed. Contact for more details. (id:48852)
4609 Elgin Road
Regina, Saskatchewan
Three bedroom bungalow located in Whitmore Park close to south end amenities. Maintenance free vinyl siding. Spacious living room. Good size eat in kitchen. Laundry room off kitchen. Excellent size backyard with deck. (id:48852)
354 Ottawa Street
Regina, Saskatchewan
Welcome to 354 Ottawa Street. This beautiful home offers a fantastic open floorplan with the kitchen as your main focal point. Complete with an 11-foot island, this kitchen has stainless steel appliances as well as a large pantry. To one side of the main floor is the dining area with large windows and lots of natural light. The living room includes a gas fireplace topped with a live edge mantle and includes a 2-piece bath. There is a mud room off the back entrance which conveniently includes laundry. Second floor includes a large master bedroom complete with a large 4-piece ensuite and walk in closet. There is also 2 other bedrooms, and a full bathroom located on this floor. The backyard is fully fenced and features a ground level deck with pergola and storage shed. The basement has been partially finished with a full bathroom and an electric fireplace and is ready for new owner’s personal touch. This home is within walking distance to Lions Park as well as a brand new school currently under construction set to open in September 2025. (id:48852)
82 5622 Gordon Road
Regina, Saskatchewan
Welcome to this ground floor condo in Harbour Landing. This 2-bedroom unit comes with an open concept floor plan, two good sized bedrooms with building in storage and in-floor heat! Additional benefits of this complex include in-suite laundry, low condo fees, and one electrified parking stall. This convenient location is just minutes from amenities, bus routes and schools and is a perfect starter home or investment property. (id:48852)
5313 Nicholson Avenue
Regina, Saskatchewan
Welcome to Homes by Dream's Gardner that's under construction in Eastbrook at 5313 Nicholson Avenue. It's located near shopping, restaurants, an elementary school, walking paths & within walking distance to Crosbie Park. Its main floor open concept design features 9' ceilings, a bright kitchen with an eat up island, quartz countertops, ceramic tile backsplash, soft close to the drawers & doors, stainless steel fridge, stove & microwave/hoodfan, dishwasher and pantry. The main floor also features a 2 piece bath, dining area and a spacious living room, with large north facing windows. The 2nd floor includes a front facing bonus room, 4 piece bath, a large primary bedroom with a spacious ensuite, which includes a soaker tub, separate shower and double sinks. The 4 piece bath & ensuite are finished with quartz countertops, ceramic tile flooring, ceramic tile backsplash and soft close to the drawers & doors. Finishing off the 2nd floor are 2 additional nice size bedrooms and laundry room. There's a side entry door to the basement and the basement is bright with large windows and ready for future development. The foundation is wrapped in a DMX foundation wrap and this home also includes front yard landscaping. (id:48852)
206 Upland Drive
Regina, Saskatchewan
Welcome to 206 Upland Drive in Regina’s quiet and family-friendly Uplands neighbourhood—a well-kept 809 sq ft bi level featuring 3 bedrooms, 2 full bathrooms, and a single detached garage. This move-in ready home boasts brand new PVC windows installed in 2025, adding modern efficiency and style. The main floor offers a bright, functional layout with a cozy living space and a practical kitchen, while the finished basement provides a spacious rec room, second bathroom, and additional storage. Enjoy the large, fully fenced backyard—perfect for entertaining, kids, or pets. Located close to parks, schools, and North East amenities, this charming home is a great opportunity for first-time buyers, downsizers, or investors.... As per the Seller’s direction, all offers will be presented on 2025-05-13 at 8:00 PM (id:48852)
1634 Toronto Street
Regina, Saskatchewan
Great opportunity for investors or first-time buyers! This 1 and a half storey located in the general hospital neighborhood features 3 bedrooms, 1 bathroom, a spacious living room, dining area, and kitchen on the main floor. Upstairs you'll find all three bedrooms and a full bath. The home includes an unfinished basement, a fully fenced yard, and is located close to downtown, many transit routes, and amenities. (id:48852)
8133 Barley Crescent
Regina, Saskatchewan
WOW! Spectacular home in Westerra is nothing short of amazing! Backing greenspace and Sereda Park, on corner lot and quiet street this 3 bedroom two story is move-in ready. Great street appeal with an inviting entrance that flows through to the main floor laundry area, 2 piece powder room and direct entrance to the heated double garage. Bright and cheery living room, kitchen and dining room area with custom blinds. Large windows backing east and green space. The gorgeous kitchen showcases a large quartz island, stainless steel appliances, gas range stove and maple cabinetry. Step out of the dining room area to the large deck with natural gas bbq hook up and fully landscaped backyard. Second level has 3 bedrooms including a spacious primary, a feature accent wall, walk-in closet with built-ins, and spa-like full ensuite with dual sinks. Full main bathroom with dual medicine cabinets and additional convenient linen closet in the bathroom. One of the spare bedrooms on the second level has a built in homework area. Enjoy the fully developed basement complete with sound system and built-in speakers for entertaining. Games area could be utilized as an exercise area or play space for the kids. Additional storage room, full bathroom plus utility room. (id:48852)
5301 Nicholson Avenue
Regina, Saskatchewan
Welcome to Homes by Dream's Jackson that's situated on a corner lot and is going to be built at 5301 Nicholson Avenue in Eastbrook. As you enter the main floor you'll find a spacious den, 2 piece bath, bright kitchen with quartz countertops, ceramic tile backsplash, soft close to the drawers & doors, stainless steel fridge, stove, microwave rangehood, dishwasher, pantry & a large eat up island. The main floor also includes a dining room and spacious living room . As you ascend the wide stairs to the second floor, you'll be welcomed by an inviting front facing bonus room, 4 piece bath, a large primary bedroom with a spacious ensuite, which includes a soaker tub, separate shower and water closet. The 4 piece bath & ensuite are finished with quartz countertops, ceramic tile flooring, ceramic tile backsplash and soft close to the drawers & doors. Finishing off the 2nd floor are 2 additional nice size bedrooms and sizeable laundry room. There's a separate entrance to the basement and the basement is bright with two large windows and is ready for development. The foundation features a DMX foundation wrap and the home also includes central air conditioning, front yard landscaping and an attached 2 car garage. Jackson is located near shopping, restaurants, an elementary school, walking paths, parks & more. (id:48852)
3237 Green Turtle Road
Regina, Saskatchewan
Welcome to Homes by Dream's Grayson that's under construction at 3237 Green Turtle Road in Eastbrook. This home is located near shopping, restaurants, an elementary school, walking paths & parks. Its main floor's open concept design features 9' ceilings, a bright kitchen which includes quartz countertops, ceramic tile backsplash, soft close to the drawers & door, stainless steel fridge, stove & microwave/hoodfan, dishwasher and pantry. The main floor also features a 2 piece bath, mudroom, dining area and a spacious living room, with large east facing windows. The 2nd floor includes a spacious centralized bonus room, 4 piece bath, laundry room and a large primary bedroom complete with an ensuite and walk in closet. The 4 piece bath & ensuite are finished with quartz countertops, ceramic tile flooring, ceramic tile backsplash and soft close to the drawers. Finishing off the 2nd floor are 2 additional nice size bedrooms. There's a side entry door to the basement and the basement is unfinished and ready for development. The foundation includes a DMX foundation wrap and this home is situated on a laned lot and is complete with front yard landscaping. (id:48852)



