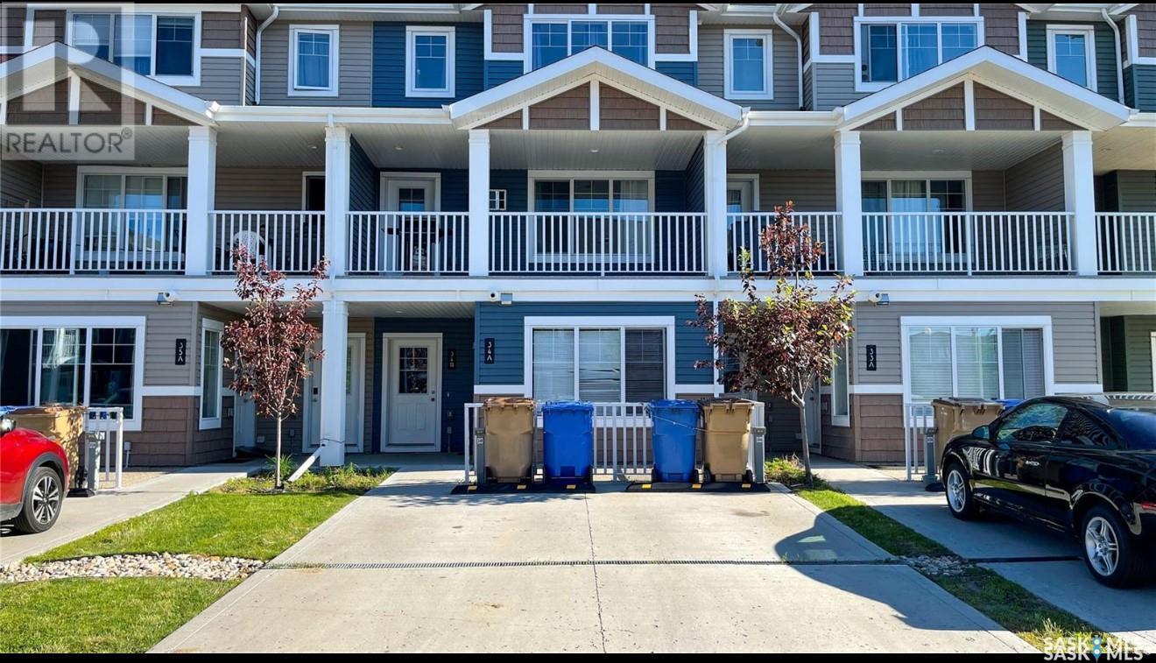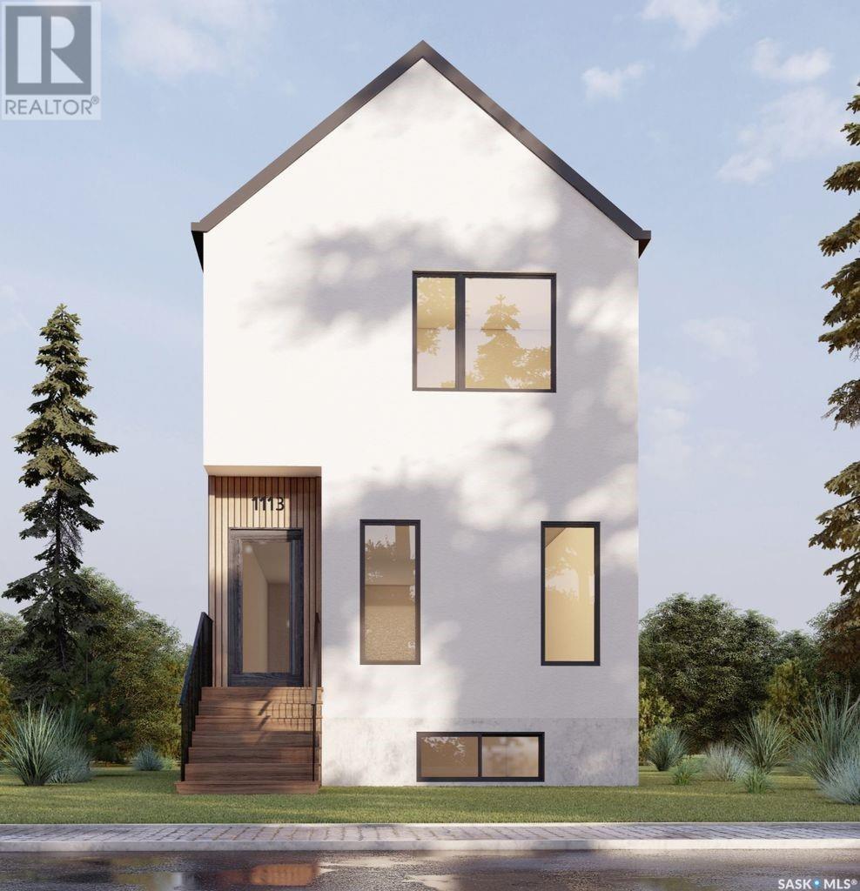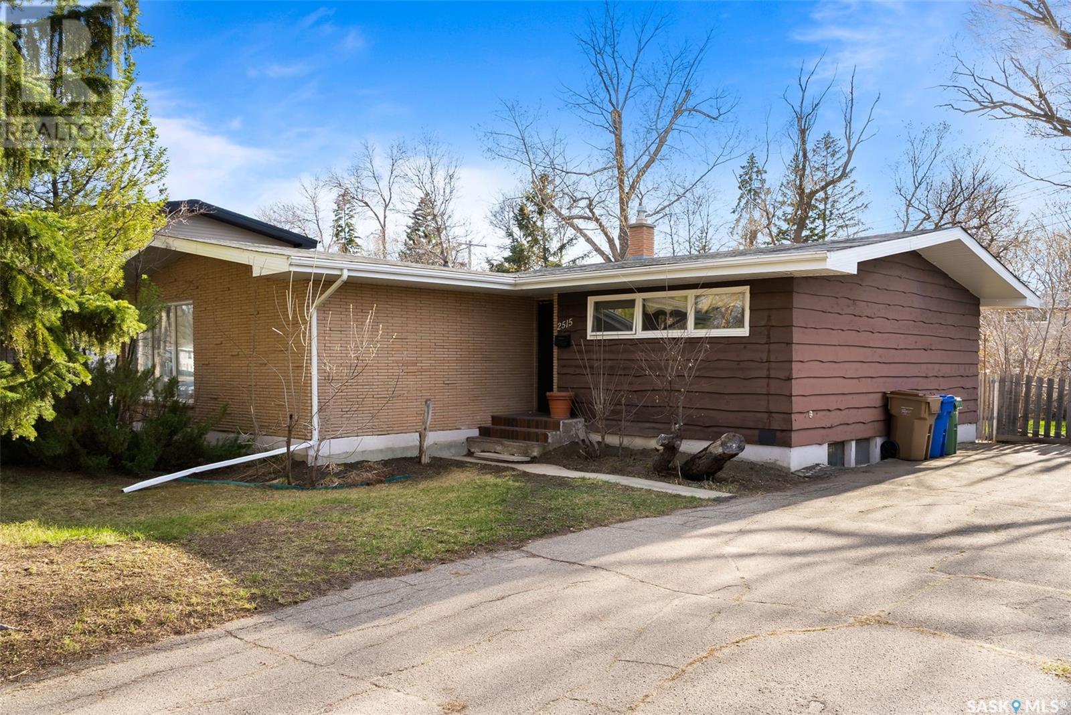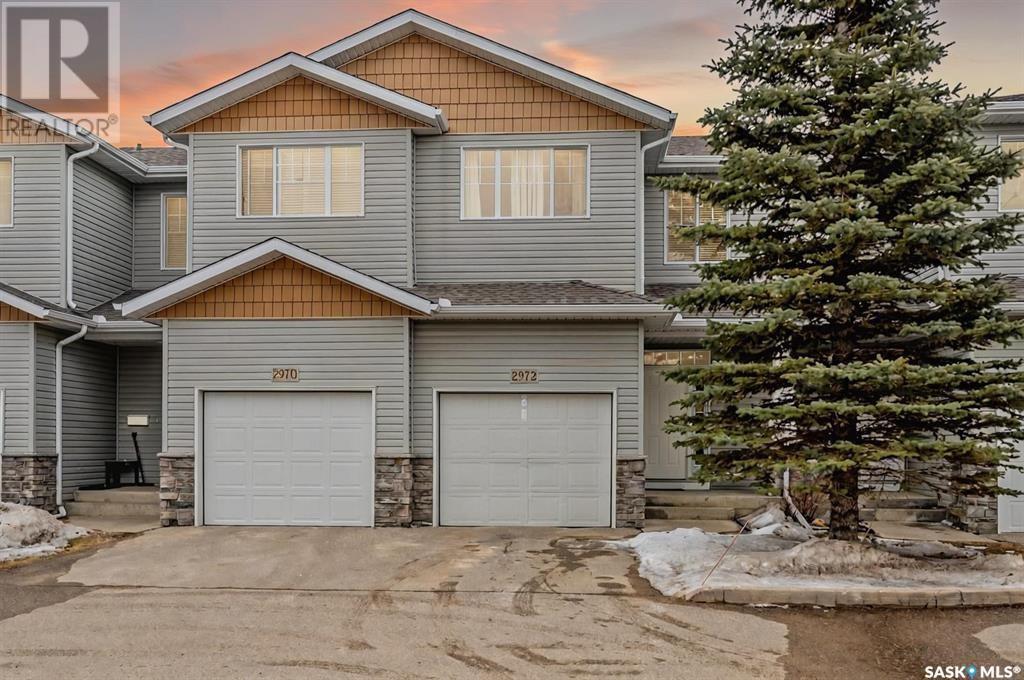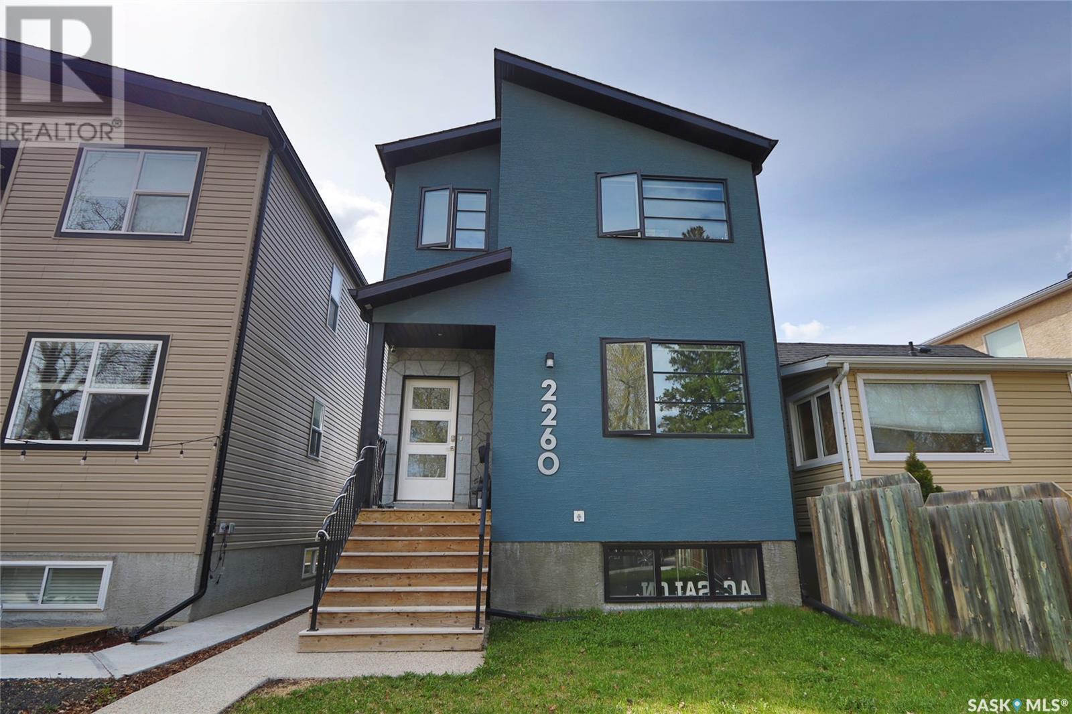343 Broad Street
Regina, Saskatchewan
Welcome to 343 Broad Street, a cozy and affordable bungalow nestled in Regina’s Northeast neighborhood. This home features 2 bedrooms and 1 bathroom, offering a comfortable living space ideal for first-time buyers or investors. Located in a Highland Park, it provides easy access to local amenities, schools, and public transportation. Don't miss this opportunity to own a delightful home in a convenient location. Property in as is condition. Sold as is where is. New flooring and sewer line with backflow valve replaced in the past. For more information or to schedule a viewing, please contact your local real estate agent. (id:48852)
34 A 4533 Delhaye Way
Regina, Saskatchewan
Welcome to 34A - 4533 Delhaye Way – A Smart Investment in Harbour Landing! Don’t miss this fantastic opportunity to own a well-designed studio-style condo in the heart of Harbour Landing. Offering incredible value, this unit is ideal for students, investors, or anyone embracing the “tiny home” lifestyle within a vibrant, full-amenity community. This efficient 452 sq. ft. layout features a bright, open living space, a galley-style kitchen with an eating bar, a cozy sleeping area, full bathroom, in-suite laundry, and a utility/storage room. Enjoy abundant natural light and modern finishes throughout. Built in 2014, this low-maintenance property comes with an affordable condo fee of just $124/month and offers excellent rental potential. Located with convenient access to schools, shopping, restaurants, parks, and major city routes. (id:48852)
405 St John Street
Regina, Saskatchewan
Allow me to present 405 St John St, built by UNCOMMON DEVELOPMENTS! This brand new build boasts four bedrooms and four bathrooms for you to enjoy. Beyond its aesthetic charm, this property offers a full regulation one bedroom, one bathroom secondary suite – an opportunity for buyers to participate in the Secondary Suite program, with the builder already reducing the price of the home by the incentive amount. This provides the buyer the opportunity to take advantage of the Secondary suite program and rebate incentive without the hassle or paperwork. Additionally, the GST and PST are included in the purchase price, with the rebate directed back to the builder. The home includes the progressive home warranty. With Uncommon Developments you can craft your dream home with us, where we offer various inspired floor plans tailored to your needs and preferences. Offering a wide range of sizes and features to choose from, transparent pricing with exceptional value, customization options, unparalleled craftsmanship, and unwavering support every step of the way. Welcome to a world of limitless possibilities. (id:48852)
1220 Rae Street
Regina, Saskatchewan
Revenue house, 2 beds 1 bath, needs TLC. Quick Possession is Available. SOLD AS IS (id:48852)
2515 Cross Place
Regina, Saskatchewan
Don’t miss this super spacious 2 bed mid century modern bungalow on a prime Hillsdale Street- Cross Place. The street boasts a beautiful park in the middle for all to enjoy! There is a double drive at the front for lots of parking and plenty of room for a garage. The foyer features a cloak closet, and leads in to the massive front living room. Original hardwood floors, flow throughout the living room and the dining room. The kitchen is open to both and features the original mid-century cabinets. The dining room leads to a spacious family room. This features an original light fixture and a wall of built-in shelving for books and knickknacks. Patio doors lead out from here to the newer pressure treated deck and huge backyard. The two spacious bedrooms are separate from the living space and there is a an original four piece bath adjacent to them. The basement has a separate entrance that leads down the stairs. There is a large laundry room with an undeveloped space at the base of stairs plus a kitchenette with living room, four piece bath and 2 dens. Potential to have a three bedroom suite down here. Basement has a steel beam and the foundation appears solid. Furnace is high efficient and was replaced in 2006. Fridge and stove in basement are sold in ‘as is’ condition. C/vac does not work. Soffit facia and eavestrough were replaced with low maintenance approximately 7 to 8 years ago. Backyard is fully fenced with the exception of one gate on the south side. The homes on this street do not come up often. Renovate and make your dream home - close to Campbell, Leboldus, McVeety Elementary and Ecole Massey plus U of R! (id:48852)
2300 Reynolds Street
Regina, Saskatchewan
Fantastic well maintained bungalow nestled in Broder's Annex close to all amenities, schools, parks and shopping. Open floor plan features spacious front entrance, bright and sunny large living room with character, ornamental fireplace and dining area. 2 bedrooms and updated bath. Original hardwood floors run throughout main floor. Spacious kitchen with plenty of natural light. Basement is developed with large rec room and 3rd bedroom/den. Very private well treed lot and huge 31.6 x 21 triple detached garage is insulated, heated and wired for 220. Perfect for mechanic or hobbyist with easy side street access. Many upgrades including new furance (2024) Shingles Nov 2021. Newer interior paint. Quick poss available. Call today! (id:48852)
401 3440 Avonhurst Drive
Regina, Saskatchewan
Welcome to this south facing end unit town house in the Avonhurst heights complex. 1225 sq ft 2 storey with 3 bedrooms, 3 bathrooms and 2 included parking spaces. Great location just down the block from elementary & high schools, grocery shopping, parks, bus route, all amenities and easy access to all areas of the city. Clean and move in ready with a quick possession available. Upon entry you will feel how spacious, bright, open and inviting this floorpan feels. What more can you ask for!! The home offers many great features which include: *Open living room, dining room and kitchen layout* Large kitchen Island with flush eating bar* Granite countertops* Pantry* Abundance of maple cupboards* Fridge, stove, dishwasher, microwave/hood range combo included (stainless)* Dining room that can fit a full sized table* Spacious inviting living room* Main floor 1/2 bathroom* Vinyl Plank flooring throughout main floor* Backdoor leading to private patio with no condos backing* Mechanical area with storage space* Open feeling stairway to the 2nd level (good for moving furniture) *Large master bedroom (can accommodate a king sized bed), Walk in closet, and an attached full 4 piece ensuite* Two other good sized bedrooms with good closet space* 2nd floor laundry area with built in shelving* Front load washer and dryer included* Linen closet* Another full 4 piece bathroom finish off the 2nd floor* Central air conditioning* Extra storage space* TV mounts* Window coverings* 2 close parking spaces that allow for quick entry into the front or back doors of this property* End unit, only attached to one other unit* Visitor parking spots* And much more... * Awaiting new owners to make this home their own!! (id:48852)
2972 Cranbourn Crescent
Regina, Saskatchewan
Inviting 3-Bedroom Condo in Windsor Park. Welcome to this well-kept 1,106 sq. ft. townhouse condo in the highly desirable Windsor Park neighbourhood. This 3-bedroom, 1.5-bathroom home offers a functional layout, modern convenience, and a prime location near schools, businesses, churches, and beautiful green spaces/paths. The main floor features a bright, open-concept living area, a spacious kitchen with ample cabinetry, and a patio door that leads to your semi-private backyard, backing an open field. A convenient half bath and a dropped front entry, completes this level. Upstairs, you’ll find three generously sized bedrooms, including a primary bedroom with great natural light, along with a full bathroom. The developed basement provides additional living and storage space and includes plumbing rough-ins for a future full bath, giving you the flexibility to customize. This home also features a single front-attached garage, providing secure parking and extra storage. Enjoy low-maintenance condo living in a prime area, with easy access to parks, walking paths, and essential amenities. Don’t miss this opportunity—book your showing today! (id:48852)
36 Eden Avenue
Regina, Saskatchewan
Welcome to 36 Eden Avenue, a meticulously maintained and thoughtfully upgraded split-level home in the desirable Normanview neighbourhood of Regina. This fully developed property offers 4 bedrooms, including a spacious primary bedroom and plenty of room for family and guests. The functional layout includes the primary bedroom and a second bedroom on the upper level, along with an upgraded 4-piece bathroom (2018). On the third level, you’ll find two additional bedrooms and an upgraded 3-piece bathroom (2019), providing flexible living options for growing families, guests, or a home office. The bright and inviting main floor features generous living and dining spaces, complemented by a well-appointed kitchen with ample cabinetry and a dishwasher added in 2018. Fresh paint throughout enhances the home’s warm and welcoming atmosphere. Major updates ensure peace of mind, including house shingles (2018), garage shingles (2023), an upgraded electrical panel (2020), and a new garage door with opener (2023). Enjoy the private backyard oasis with a relaxing hot tub (2020), underground sprinklers (2019), and an exterior natural gas hookup for your BBQ or fire table. The double detached heated garage provides secure parking and a comfortable workspace year-round. Additional upgrades include a new front bottom step (2019) and partial landscaping to complete the outdoor space. Close to parks, schools, shopping, and amenities, this move-in-ready home offers space, comfort, and thoughtful updates throughout. Don’t miss your chance—schedule your private showing today!... As per the Seller’s direction, all offers will be presented on 2025-05-12 at 12:05 AM (id:48852)
2260 Wascana Street
Regina, Saskatchewan
Welcome to 2260 Wascana Street, a beautifully crafted 1404 sq. ft. two-storey home located in the heart of Regina’s desirable Cathedral neighbourhood. Built in 2019, this modern residence combines thoughtful design, quality construction, and stylish finishes throughout. Step inside to a bright, open-concept main floor featuring luxury vinyl plank flooring and an inviting living space. The kitchen is a true showstopper, complete with a large island, crisp two tone white and blue cabinetry, quartz countertops, a chic tiled backsplash, stainless steel appliances, and a stunning picture window overlooking the backyard. A convenient two-piece powder room and a spacious rear entry complete the main level. Upstairs, you’ll find three generously sized bedrooms, including a serene primary suite with large windows, a walk-in closet, and a four-piece ensuite. Down the hall, two more bedrooms, another full four-piece bathroom, and ample storage offer comfort and convenience for families or guests. Additional features include a stucco exterior for modern curb appeal and a separate side entrance, providing potential for a future basement suite. This home is move-in ready and ideally located near parks, schools, shopping, and all the charm Cathedral has to offer. (id:48852)
360 Emerald Park Road
Emerald Park, Saskatchewan
Welcome to this stunning, BRAND NEW, bi-level home, which was just completed in December 2024! This never-before-lived-in residence features a total of 5 spacious bedrooms (2 up, 3 down) and 3 bathrooms (2 up, 1 down). The open-concept layout creates a welcoming atmosphere, making it ideal for gatherings and family life. The basement is fully finished and has a second, large living room, perfect for a a home theatre room. Plus, the property backs onto the beautiful Aspen Links Golf Course, offering serene views and outdoor recreation right at your doorstep. A covered maintenance-free deck invites you to relax and enjoy the fresh air, while the partially fenced yard provides a sense of privacy. This property is ready for landscaping, allowing you to add your personal touch. The attached 3-car garage is fully insulated and heated with high ceilings, providing convenience year-round. Enjoy the comfort of central air conditioning, an air exchanger, and a humidifier for optimal indoor climate. Entertain with ease with a natural gas BBQ hookup and a wet bar in the basement. Don’t miss your chance to make this beautiful home your own! Call today to book a private viewing! (id:48852)
6 1651 Anson Road
Regina, Saskatchewan
If you're in the market for a luxury condo, this might be the one! Welcome to 1651 Anson Rd. Tastefully converted into what is now known as the Lofts of St. Chad and where each condo in the building has been uniquely designed. Unit #6 is truly stunning! Elegantly updated and lovingly cared for. With 1806sq.ft of living space and over 1000sq.ft of developed outdoor space. The main living area boasts beautiful hardwood and tile floors with in floor heat and abundance of bright airy windows allowing natural light to flood the unit. The Chef's kitchen is complete with quartz countertops, induction cooktop (also has plumbing for gas) with vented range hood, built-in Double oven, Dishwasher, Drawer microwave, full size fridge/freezer. The custom cabinets, including kitchen, bar, and front entry is a feature that add the finishing touch to a wonderful space to be enjoyed by every guest and owners as well. The great room has a feature wall with a Fireplace with Picture frame tv above. The large island and bar make entertaining an experience to be remembered by all. The main level is completed with a spacious dining room, lovely bathroom, Office/guest room with built in Murphy bed. As well as access to the ground floor deck. The Grand staircase leads to The Master suite and a rooftop deck featuring 2 levels with turf, gardens, trees & planter boxes as well as an exquisite sitting area covered by a trellis. The second floor loft features cathedral ceilings and beautiful original beams tastefully finished to create a modern loft feel. This is where you will find the master suite complete with a custom walk-in closet extra storage attic, 5-piece en-suite with corner jet tub, and separate steam shower. The second floor roof top deck is accessed from the landing at the top of the stairs. This home features custom cabinetry throughout, beautiful light fixtures. From the moment you step inside, you will be captivated by the design. It is executive style living at its best. (id:48852)




