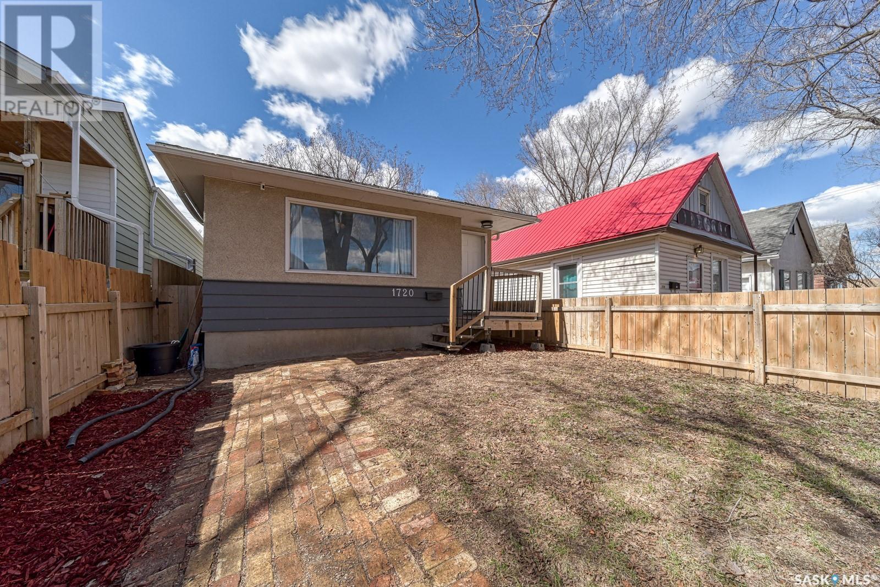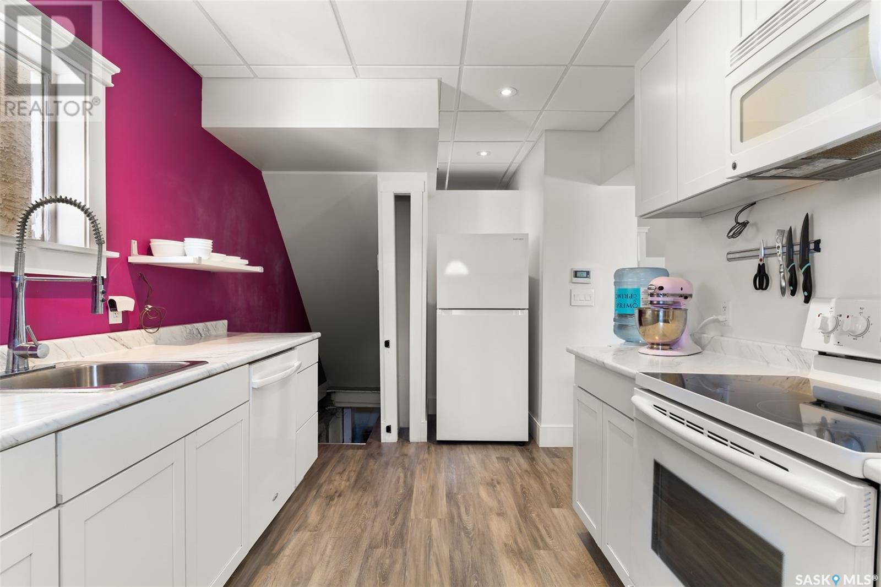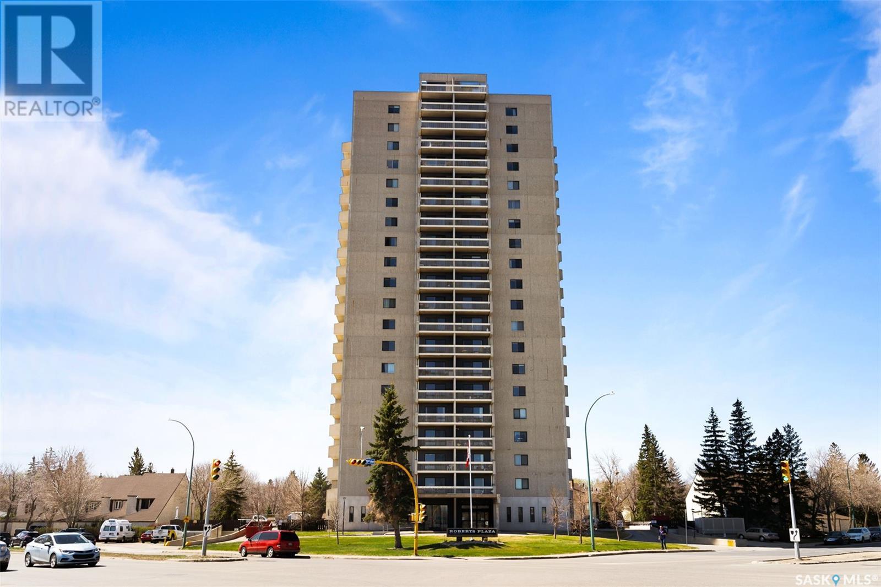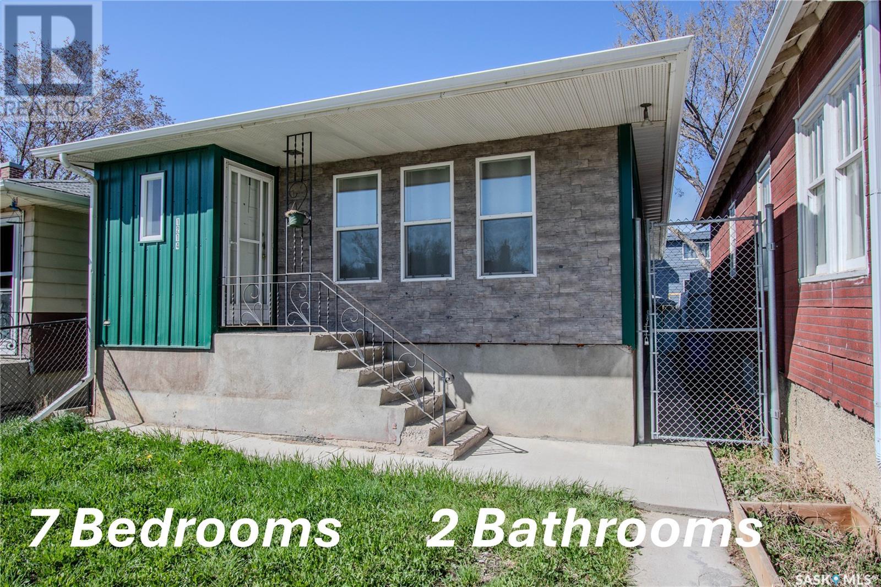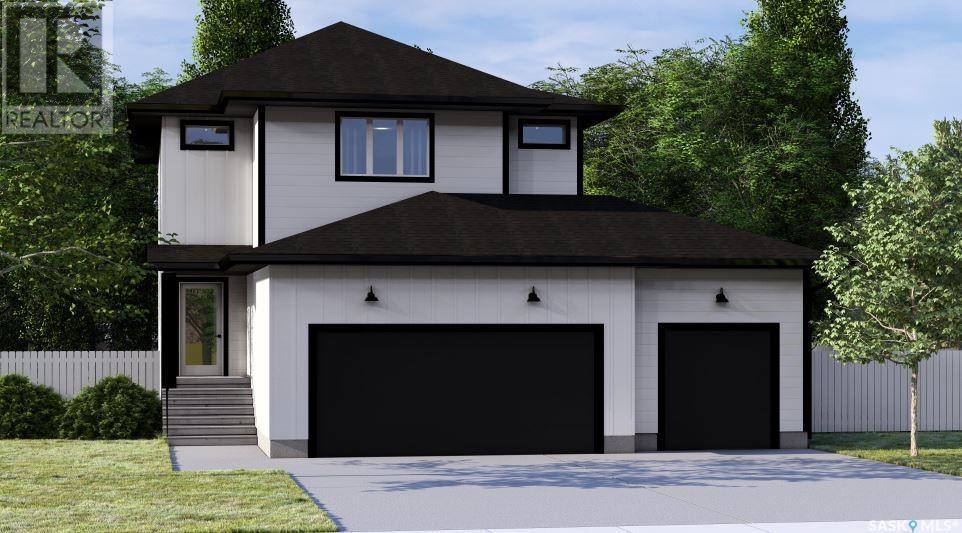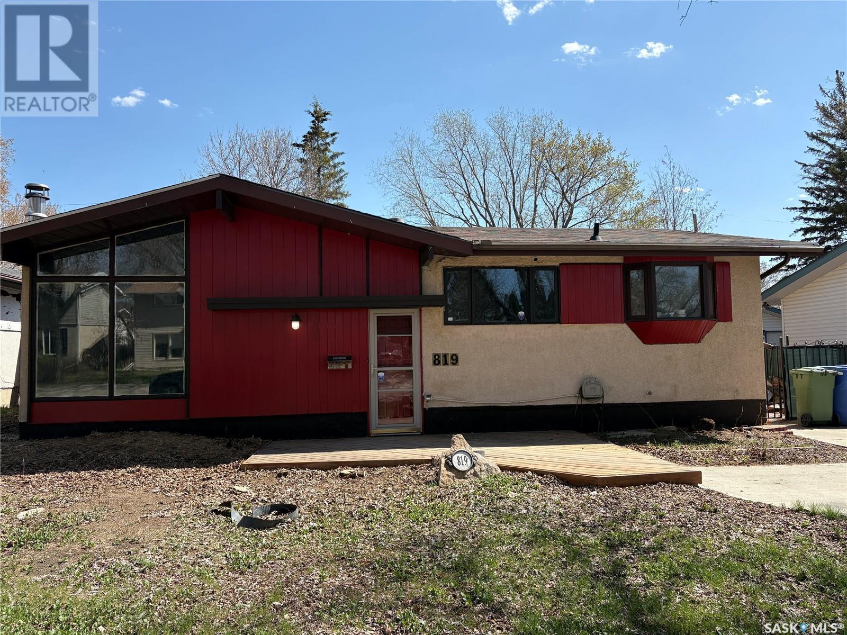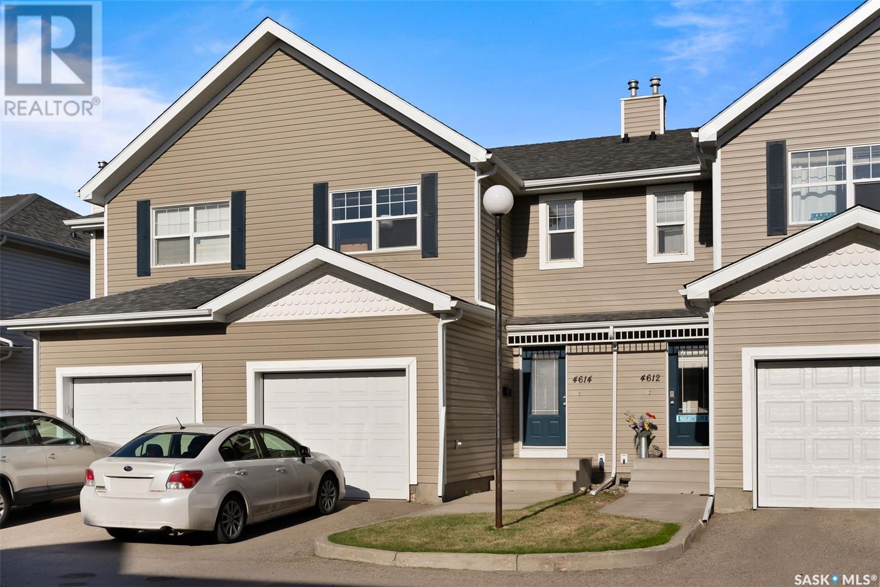1720 Quebec Street
Regina, Saskatchewan
Welcome to this update main level bungalow at an affordable price. Purchase for less then renting. Basement if partially finished and would be perfect way to build sweat equity within the home. This home is ready for its new owner book your apt today ! (id:48852)
824 Cameron Street
Regina, Saskatchewan
Welcome to the unexpected in Washington Park! 824 Cameron Street is a 1 3/4 story home that is an absolute showstopper! As you walk in from the enclosed pine-shiplapped front porch, you'll immediately be impressed with the upgrades. Luxury vinyl plank flooring, bright paint, and modern touches at every turn. And who says your kitchen needs to be boring? Check out this gorgeous fuschia-colored chalk paint that contrasts with the crisp white cabinetry, floating shelves, counters, and appliances. Up the stairs, you'll notice the glass and metal railing system and the beautiful flex-space nook that could be used as a home office, playroom, craft spot or workout station. Two lovely bedrooms finish the upper floor. The 4pc. bathroom is stunning with exposed brick and beams, barn door, and a free-standing tub! And if the amazing interior hasn’t already caught your eye, then the practical double detached garage and fully-fenced in yard should. This is a rare find in this area. This home is also close to Grassick Park and Kitchener Community School. Extras: HE furnace and the majority of windows being PVC. Play Structure not included. (id:48852)
1408 3520 Hillsdale Street
Regina, Saskatchewan
Welcome to Unit 1408 at Roberts Plaza – a sought-after high-rise condo offering a prime location, fantastic amenities, and worry-free living. This spacious 969 sq ft unit features two bedrooms and 1.5 bathrooms, including a convenient 2-piece ensuite off the primary bedroom. The functional layout includes a large living and dining area with great natural light and access to your private balcony. The kitchen, both bathrooms, and the storage room feature newer vinyl plank flooring, providing a fresh and modern look. Enjoy the comfort of underground parking and the convenience of on-site laundry. Roberts Plaza is known for its impressive list of amenities, including an indoor pool, hot tub, sauna, fitness centre, pickleball court, bike storage, and guest suites. Condo fees include heat, power, and water—making this an excellent option for low-maintenance living. Ideally located across from Wascana Park and close to the University of Regina, this home is perfect for professionals, students, or anyone seeking a vibrant lifestyle in the heart of south Regina. (id:48852)
47 Laverendrye Way
Regina, Saskatchewan
Location Location! This town home is in Wascana Estates and offers an opportunity to live one block to Wascana Park, six blocks to the U of R, a five minute drive to downtown and minutes to multiple retail and entertainment possibilities, and easy access to all area of the city. This home offers updated maple cabinetry to the kitchen. All the windows and patio door were just upgraded in 2023. The functional main level offers an open plan including kitchen with a eating area and direct entry to the attached garage, a 2 piece bathroom, dining room, and a step down to the spacious living room with patiio doors out to the generous courtyard. The second level includes a massive primary bedroom with a large wall of closets and private access to the 5 piece bathroom. The second and third bedrooms have had the wall removed and currently are used as one large bedroom There is a folding partition wall in place but it would be easy to put it back to 2 separate bedrooms with both offering oversized closets. A convenient 2nd level laundry finish off this level of the home. The lower level is developed with an expansive family room, a den and utility room with lots of room for extra storage. Wascana Estates is very well appointed complex with an outdoor pool, an abundance of green space and a tennis court. Properties like this do not come to market often and do not last long. set up your personal showing of this home today. (id:48852)
1214 Victoria Avenue
Regina, Saskatchewan
Great rental opportunity with this property. Upgraded PVC windows on the main floor, high efficient furnace/2014, water heater/2014 & upgraded interior doors. 1153 sq. ft. 7 bedroom (3 bedrooms on main + 4 bedrooms in basement), 2 bathroom bungalow with non-regulation basement suite with 7 large basement windows and a detached TANDEM garage. Main floor features a large kitchen with lots of cabinetry, good size eating area with fridge, stove, hood fan included. Large Livingroom with upgraded PVC window and laminate flooring facing south. There are 3 bedrooms on the main floor with laminate flooring and a 4 pc bathroom with deep soaker tub and large upgraded modern vanity with black countertop. 3 closets in the upstairs hallway (1 linen and 2 additional storage closets). Lower level features a white kitchen with fridge & stove included. Four good size bedrooms all with large windows. The 4 pc bathroom features a jet tub. Laundry is at the bottom of the stairs in a separate area so that it can be shared by the upstairs and downstairs tenants (Washer & Dryer included). PHOTOS were taken when property was vacant! Also, new flooring has been installed in the main level kitchen/Dining Room and new PVC windows have been installed on the main level After these Photos were taken. Good for a large family or revenue property. (id:48852)
11 Plains Boulevard
Pilot Butte, Saskatchewan
Welcome to 11 Plains Blvd, an exceptional new build currently under construction in the growing community of Pilot Butte. This stunning 1,908 sq ft two-storey home is thoughtfully designed for modern living and features a triple attached garage (33' x 23.6')—perfect for families needing extra space for vehicles, toys, or a workshop. The main floor offers an open-concept layout that seamlessly connects a spacious living room, stylish kitchen with center island, and a dining area overlooking the backyard—ideal for everyday living and entertaining. A convenient 2-piece powder room and direct access to the garage complete the main level. Upstairs, the home features four generously sized bedrooms including a primary suite with walk-in closet and a spa-like ensuite with dual sinks, soaker tub, and separate shower. An additional full bathroom and a second-floor laundry room provide added practicality. Whether you're relaxing with family or hosting guests, this home delivers comfort, style, and convenience in every detail. Don’t miss the opportunity to make this brand-new home yours and enjoy the best of small-town living just minutes from Regina. (id:48852)
4817 Green View Crescent E
Regina, Saskatchewan
Welcome to this beautifully maintained 1,369 sq ft bungalow located on a quiet crescent in Greens on Gardiner. This home offers excellent curb appeal with stucco and stone accents. Inside, you’ll find a spacious and functional layout featuring an open concept living, dining, and kitchen area. The kitchen boasts dark cabinetry, granite countertops, under-cabinet lighting, soft-close doors, a pantry, and direct access to a maintenance-free deck, perfect for entertaining. The living room is highlighted by a cozy gas fireplace flanked by built-in shelving, adding both warmth and character to the space. The main floor includes 3 generously sized bedrooms. The primary suite accommodates a king-sized bed, includes a walk-in closet, and features a private ensuite bathroom. Convenient main floor laundry is located just off the garage entry, and there’s an open staircase leading to the basement. The basement features 9-foot ceilings, four large egress windows, and is ready for development to suit your needs. The utility area, electrical panel, air exchanger, tankless water heater and radon gas ready for remediation system are neatly tucked away in one corner, and the exterior walls have already been insulated and polyed. Step outside into the beautifully landscaped backyard where you’ll find high-quality pavers, a custom-built patio with a built-in fire pit, additional pavers on the east side of the home and raised planters—perfect for relaxing or hosting gatherings. This is a great opportunity to own a move-in-ready home in a fantastic location. (id:48852)
1251 Royal Street
Regina, Saskatchewan
Welcome to your newly renovated home in the heart of Rosemont! This beautifully updated 3-bedroom, 2-bathroom gem is move-in ready and packed with upgrades that are sure to impress. Step inside to find a bright and modern main floor featuring brand-new laminate flooring, fresh paint throughout, and elegant new trim and baseboards. The freshly painted kitchen cabinets add a stylish touch, complemented by updated doors that bring a cohesive, contemporary feel. Outside, the home boasts fantastic curb appeal with a freshly painted exterior, including the garage. The attention to detail and quality of renovations is clear throughout—truly too many updates to list! Whether you’re a first-time buyer or looking to downsize, this home is a perfect fit at a great price. Don’t miss your chance to own a fully renovated home in this desirable neighborhood. Contact your agent today to schedule a private showing! (id:48852)
2925 Francis Street
Regina, Saskatchewan
This spacious 1,585 sq. ft. 5-bedroom, 2-bathroom bungalow is located in a highly sought-after, family-friendly Douglas Place neighborhood, just steps from a local school and mere minutes from Douglas Park, the Saskatchewan Science Centre, and Wascana Lake, making it an ideal location for families of all ages. The main floor features a bright, open-concept layout with a large front living room that flows into the dining area and a well-appointed kitchen, including abundant cabinetry, a convenient two-tiered island, a dishwasher nook, and modern stainless steel appliances for added style and functionality. There are four well-sized bedrooms on the main level, including a private primary bedroom with walk-in closet, located at the end of the hall. A full 4-piece bathroom serves the main floor, along with a convenient upstairs laundry area. Downstairs, the 1338 sq.ft. basement underwent significant renovations in 2024, including new flooring, trim, paint, and a natural gas fireplace in the family room, creating a warm and welcoming environment for relaxation or entertainment. The basement also features a rec room, a dedicated exercise room, a den ideal for a home office or study, a cold room, a fifth bedroom, a 3-piece bathroom, a storage room, and a utility room, offering versatile space for a variety of needs. The former single garage has been repurposed into a perfectly-sized workshop with a 220V power line, ideal for hobbyists or tradespeople. Other major updates since 2015 include solar panels, shingles, front and back decks, central air conditioning, and full sewer and water line replacements. Outside, you'll appreciate the two-sided front deck, two-tiered back deck, covered patio, garden shed (with playhouse area), garden boxes, and mature trees and shrubs. With only one neighbor to the right and none behind, this home offers a rare combination of space, seclusion, and convenience, perfect for families looking to settle in a vibrant, established community. (id:48852)
819 Shannon Road
Regina, Saskatchewan
Welcome to 819 Shannon Road—a great opportunity to own a home or generate income in Whitmore Park! This property has seen numerous upgrades over the years, including a newer furnace, air conditioning, on-demand water heater, and a professionally installed sump pump. The main floor features three generously sized bedrooms plus a den, a 5-piece bathroom, and a spacious U-shaped kitchen with plenty of counter space. The finished basement includes one bedroom, two dens, a full bathroom, and a large utility/laundry area. The backyard is beautifully landscaped with mature plants and trees, offering exceptional privacy. The concrete driveway was redone in recent years and is in excellent condition. (id:48852)
4614 Marigold Drive
Regina, Saskatchewan
Welcome to 4614 Marigold Drive—an inviting two-storey townhouse nestled in Regina’s desirable Garden Ridge neighbourhood. This well-maintained home offers a thoughtful layout with three spacious bedrooms, two bathrooms, and an attached single garage. Step into a bright and functional main floor featuring warm-toned laminate flooring and neutral walls that create a welcoming atmosphere. The kitchen is equipped with crisp white cabinetry, an island for additional prep space, a full appliance package, and clear sightlines to the living and dining areas—ideal for entertaining or everyday family life. Natural light pours through the large rear window and sliding patio door, leading to a private concrete patio with a fenced green space that backs onto mature trees and a quiet commercial backdrop. Upstairs, you’ll find a generous primary bedroom with dual closets, two additional well-sized bedrooms, and a full four-piece bathroom. The basement is open for development, offering ample storage, laundry area with washer and dryer included, and plenty of space for future rec room. The attached garage provides convenience with direct entry, additional storage shelves, and room for parking. Located steps from shopping, restaurants, schools, parks, and public transit, this home blends comfort, functionality, and accessibility—perfect for first-time buyers, young families, or those looking to downsize without sacrificing space. (id:48852)
123 Elmview Road
Regina, Saskatchewan
SOLID 3 BED/2 BATH BUNGALOW IN UPLANDS WITH TONS OF UPDATES. Welcome to Elmview road, this charming family friendly bungalow is packed with updates and waiting for new owners. Enter to a big bright living area with original hardwood floors and direct entry into the kitchen. The kitchen is also big and bright featuring some newer appliances (Fridge – 2024, Dish washer-2020), solid cabinetry and new garden doors to a large south facing deck. The main floor is complete with a large primary bedroom, 2 secondary bedrooms and a renovated main bath (2025). The large functional basement has been completely renovated down to the studs, with $100,000 invested (2023). It includes, new carpet, drywall, RockWool ceiling insulation for sound proofing, spray foam, reinforcing, basement electrical and newer washer & dryer. The basement also boasts a large rec room, updated 3 pce bath, a workshop, a super/clean utility storage area and a den that could be converted to a 4th bedroom. Other value added items include, new triple pane windows ($16,000 invested in 2024) and fresh paint throughout the house, sewer backflow valve, Furnace & A/C (2020), ducts cleaned (2023), Osmosis Water unit (2022). Shingles/Soffit/Fascia - House and Shed (2022), Fence (2020). There is a separate basement entrance which gives the property good basement suite potential and there is lots of room to add a garage. This fine home is close to schools, parks, shops and bus routes. Please contact your Realtor for more information or personal tour. (id:48852)



