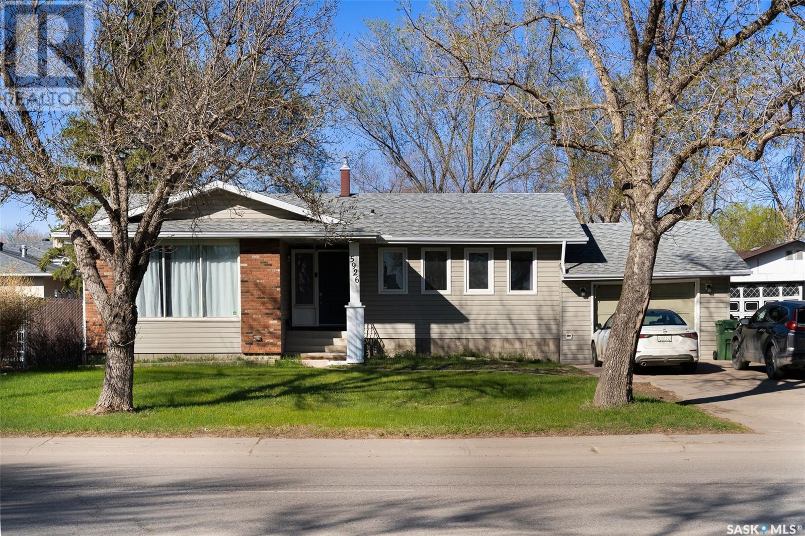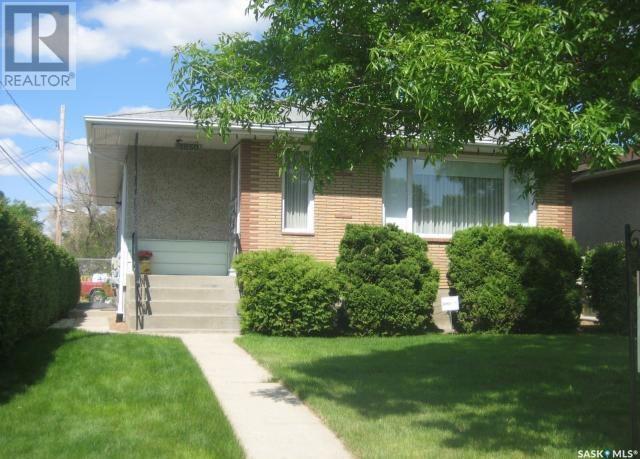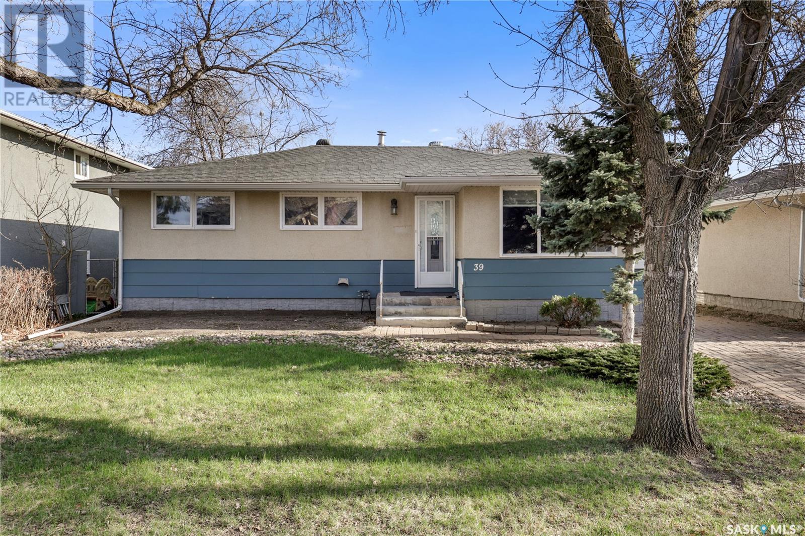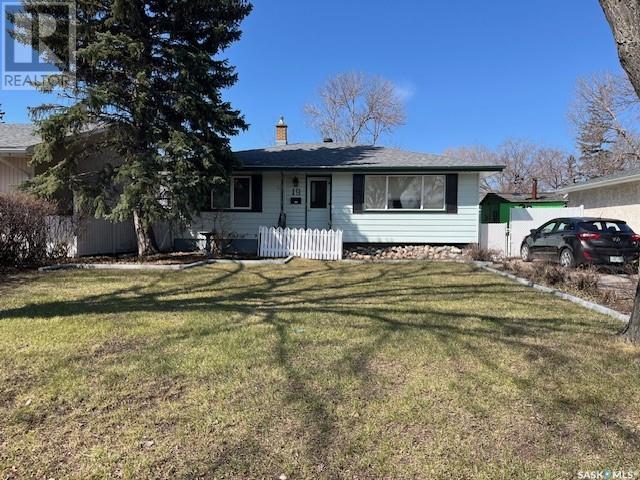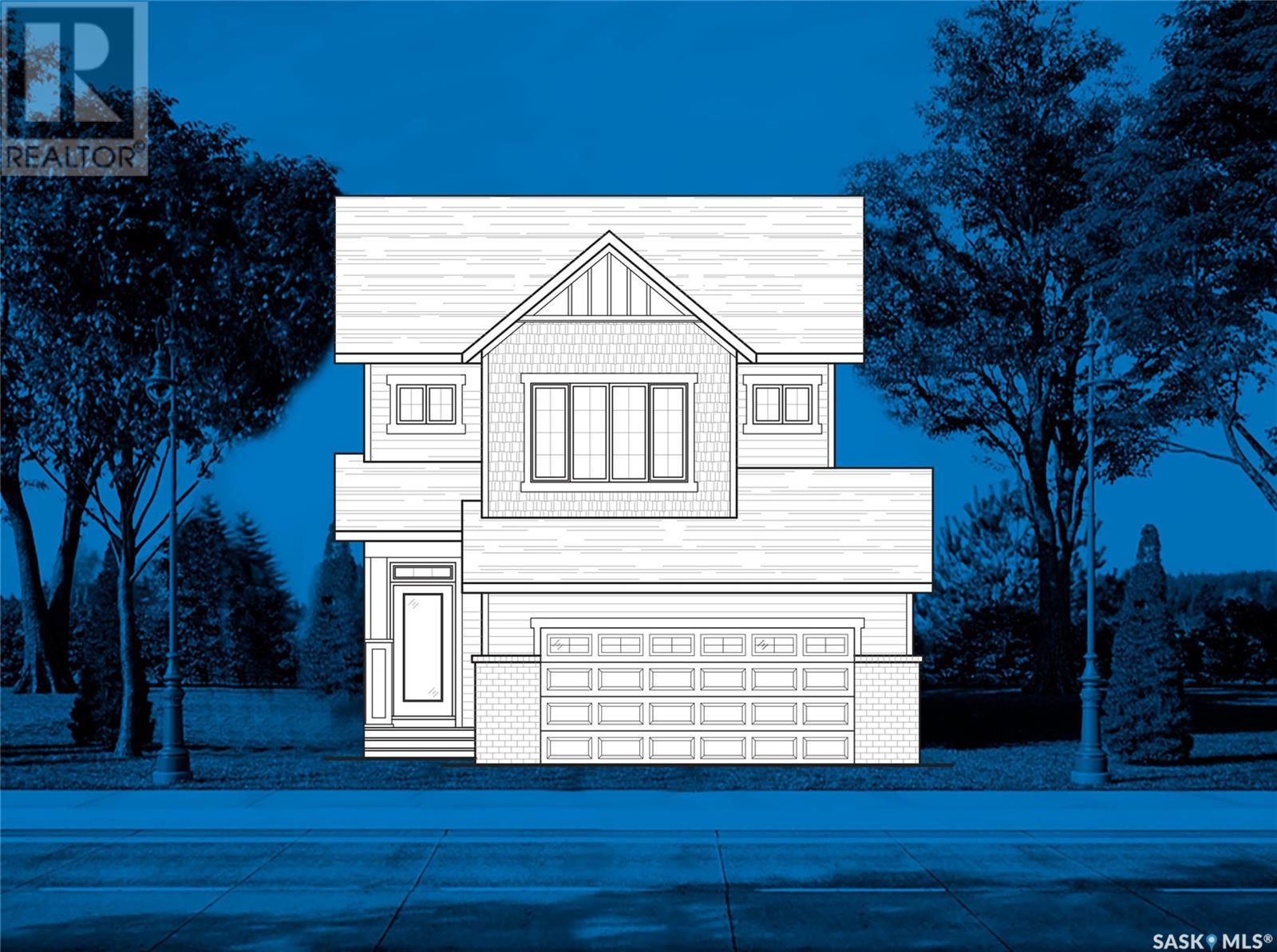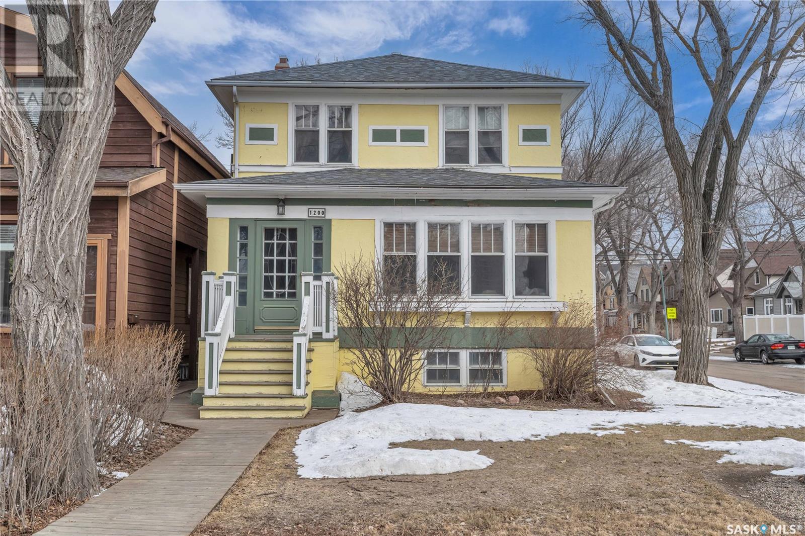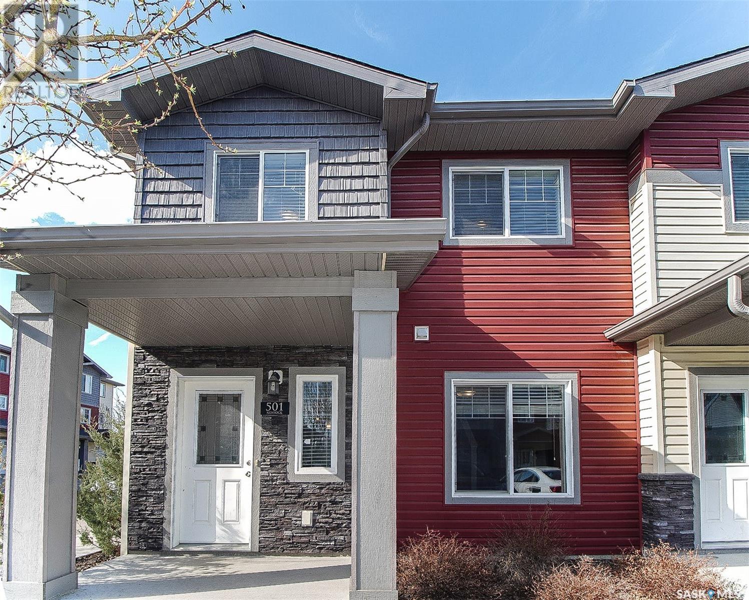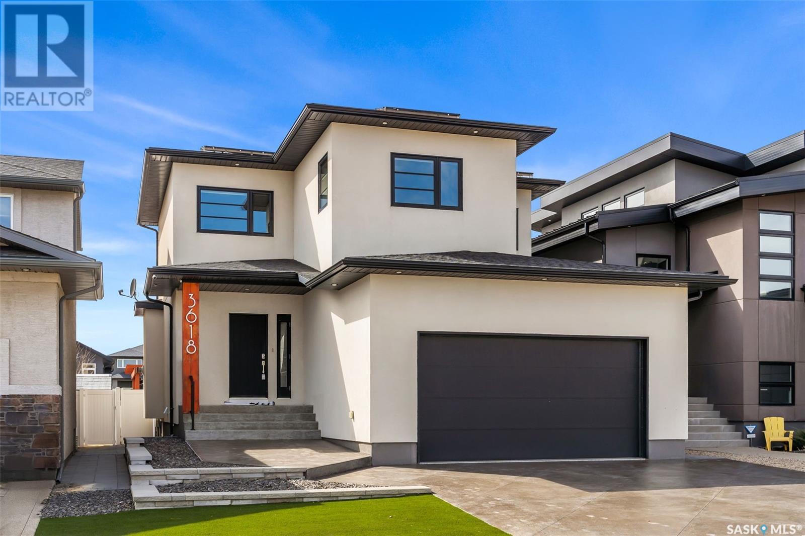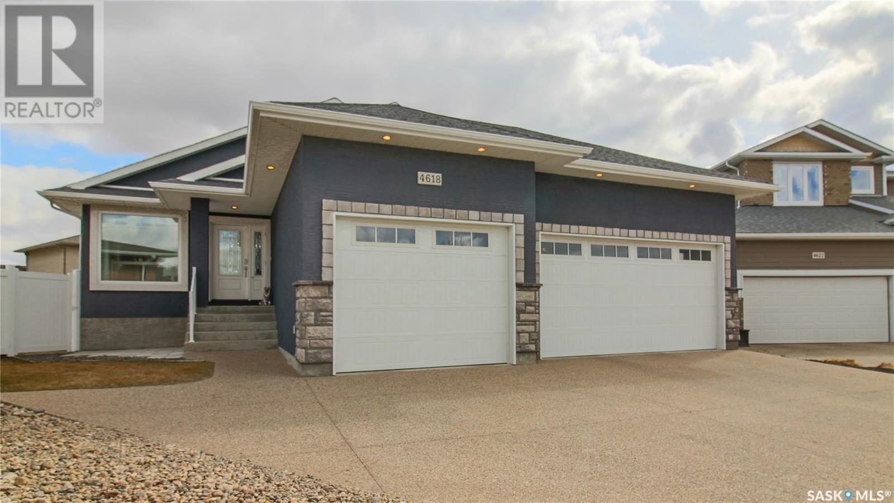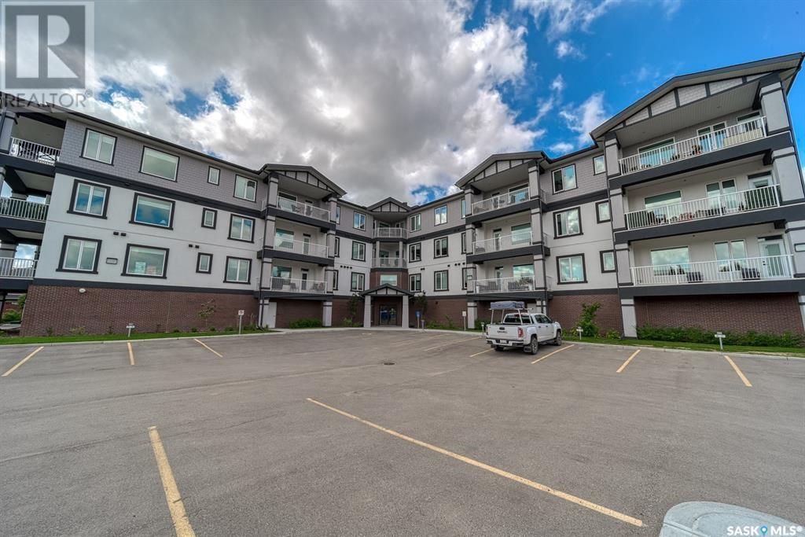5926 Sherwood Drive
Regina, Saskatchewan
Welcome to 5926 Sherwood Drive, a lovely 1236 square foot bungalow in the mature neighborhood of Normanview. Located near bus stops, schools, walking paths and amenities, this home is sure to fit the bill of many hopeful homeowners. Step inside and immediately appreciate the light and airy feel of this home. A spacious entryway offers view of the unique layout; the half walled stairwell creating an open concept that flows effortlessly with natural light that spans throughout. The updated kitchen features white cabinetry, subway tile backsplash, open shelving, pantry, and a centre island overlooking the dining & living rooms. Host family gatherings with room for everyone in this sprawling space, with the south facing sunken living room offering a cozy feel. New flooring leads down the hall to three good sized bedrooms, the spacious primary being the highlight, which offers a 2pc ensuite and plenty of natural light. A 4pc bathroom complimented by adequate storage throughout rounds out the main level. Heading downstairs, the partially finished basement features an expansive rec room perfect for work, play, or movement. There is room to add a fourth bedroom if one should desire, but for now exposed foundation walls appear to be in great condition on the undeveloped side. Whatever your vision for this space, it’s not far from becoming a reality. This home sits on a sprawling 7,000+ sq ft fully fenced lot, with garden beds and a deck off the back of the home. Furnace and AC installed 2020 to check off some of the bigger boxes. Don’t miss this great home in a beautiful north end neighborhood. (id:48852)
2312 Robinson Street
Regina, Saskatchewan
Welcome to this charming 2 1/4 storey character home nestled in the heart of Regina’s desirable Cathedral neighbourhood. Offering 1,452 sq ft of thoughtfully maintained living space, this home offers plenty of character. Step inside through the enclosed front porch—perfect for a cozy seating area during warmer months or a functional mudroom. The main floor features a spacious living room that flows into a formal dining area, ideal for entertaining. The kitchen boasts updated cabinets, modern flooring, and a tiled backsplash. At the rear of the home, you’ll find a convenient 2-piece bathroom and a combined mudroom/laundry room. Upstairs, the second floor hosts three comfortable bedrooms, including a generous primary bedroom with a walk-in closet and a beautiful bay window. A tastefully updated 3-piece bathroom completes this level. The versatile third floor offers additional living space that can easily serve as a home office, playroom, family room, library, or extra storage. The basement is undeveloped, great for storage. Outside, enjoy the large rear deck with a natural gas BBQ hookup—perfect for summer gatherings. A double detached garage with alley access adds convenience and functionality. With many updated windows throughout, this home is bright, welcoming, and ready for its next chapter. Don’t miss the opportunity to own a piece of Cathedral charm! Contact your real estate agent today to book your showing! (id:48852)
1850 Rupert Street
Regina, Saskatchewan
Welcome to this beautifully maintained bungalow that offers both comfort and style in a sought-after neighborhood. Situated on a spacious corner lot, this home boasts exceptional curb appeal and thoughtful upgrades throughout. The main floor features a bright and functional layout with three generous bedrooms and a modern full bathroom. The inviting living and dining areas flow seamlessly into a well-appointed kitchen, perfect for everyday living or entertaining guests. The fully finished basement adds even more living space, offering a private one-bedroom with its own full bathroom—ideal for extended family, guests, or potential rental income. Additional highlights include a one-car garage, updated finishes, and a range of recent upgrades that make this home truly move-in ready. With its combination of charm, versatility, and location, this property is a must-see! (id:48852)
39 Fuhrmann Crescent
Regina, Saskatchewan
North-Facing Bungalow in Desirable Walsh Acres | 39 Fuhrmann Crescent, Regina Looking for the perfect family home in a quiet, established neighborhood? Welcome to 39 Fuhrmann Crescent, nestled in the heart of Walsh Acres — one of Regina’s most sought-after communities. This well-maintained north-facing bungalow features three spacious main-floor bedrooms, including a primary suite with a private 2-piece ensuite. The beautifully updated main 4-piece bathroom boasts a luxurious soaker jet tub, perfect for relaxing after a long day. Bright and inviting, the open-concept dining room leads to the backyard through garden doors, opening into your own private oasis. Enjoy summer evenings on the pressure-treated deck, surrounded by mature trees, freshly groomed landscaping, and full fencing for added privacy. The front underground sprinklers make yard maintenance a breeze. The fully renovated basement offers a spacious, light-filled living area, an additional large bedroom, and a modern bathroom — ideal for guests, teens, or even a home office. Additional features include: Oversized single detached garage Central air conditioning Central vacuum system Families will love being close to several schools: Henry Janzen and George Lee (public elementary), St. Bernadette (separate school), as well as Winston Knoll Collegiate and Michael A. Riffel High School. Located minutes from north-end shopping, parks, and transit routes, this home offers the perfect balance of city convenience and suburban tranquility. ?? Don’t miss your chance to own this charming family home!... As per the Seller’s direction, all offers will be presented on 2025-05-07 at 8:00 PM (id:48852)
19 Elmview Road
Regina, Saskatchewan
Solid 3 bdrm bungalow, large eat in kitchen, spacious living room, One and half bathrooms. Good street appeal and location, within a block from elementary school, backyard includes garden area, planter boxes, 3 sheds two of which have electricity, fully fenced. Single driveway with parking for 2 vehicles. Home can use upgrading however costly upgrades shingles 2015, pvc windows 2010, furnace within last 10 years, flooring in kitchen and bedrooms last year. Opportunity to build in equity. (id:48852)
5425 Nicholson Avenue
Regina, Saskatchewan
Welcome to Homes by Dream's Gardner that's going to be built in Eastbrook at 5425 Nicholson Avenue. It's located near shopping, restaurants, an elementary school, walking paths & within walking distance to Crosbie Park. Its main floor open concept design features 9' ceilings, a bright kitchen with an eat up island, quartz countertops, ceramic tile backsplash, soft close to the drawers & doors, stainless steel fridge, stove & microwave/hoodfan, dishwasher and pantry. The main floor also features a 2 piece bath, dining area and a spacious living room, with large north facing windows. The 2nd floor includes a front facing bonus room, 4 piece bath, a large primary bedroom with a spacious ensuite, which includes a soaker tub, separate shower and double sinks. The 4 piece bath & ensuite are finished with quartz countertops, ceramic tile flooring, ceramic tile backsplash and soft close to the drawers & doors. Finishing off the 2nd floor are 2 additional nice size bedrooms and laundry room. There's a side entry door to the basement and the basement is bright with large windows and ready for future development. The foundation is wrapped in a DMX foundation wrap and this home also includes front yard landscaping. Gardner is a brand new model and ready for you to call home! (id:48852)
1200 College Avenue
Regina, Saskatchewan
Charming two storey character home located in the General Hospital neighbourhood. As you enter the home you will be greeted by a large foyer perfect for welcoming guests. As you continue you will notice the main floor offers 9 foot ceilings and hardwood flooring throughout. The cozy living room has built in cabinetry and is completed by a gas fireplace. Front sunroom offers an abundance of windows allowing plenty of natural light to shine in. The dining room is the perfect entertaining space. Included with the house is the beautiful custom built large wood dining room table and chairs, along with the buffet. The kitchen offers white shaker cabinets and a tile backsplash. All appliances are included. Upstairs you will find 4 comfortably sized bedrooms and a 4 piece bathroom. The one upstairs bedroom that is currently being used as an office provides a large wardrobe that is also included. Basement boasts large windows providing tons of natural light, a large recreation room, and a 2 piece bathroom. Laundry is located in utility room. There is also roughed in plumbing that could potentially be used to add a sink or wet bar. Backyard provides a large wood deck off the back door which is the perfect space for summer gatherings. Plenty of greenery, a shed for additional storage and a gravel drive big enough to park 4 vehicles. This property is centrally located close to Schools, Downtown Regina, Wascana Park and The General Hospital. Easy access to public transport. Additional features include: Newer shingles (2024), natural gas BBQ included and potential opportunity to rent back parking spaces to hospital employees. (id:48852)
501 3440 Avonhurst Drive
Regina, Saskatchewan
Welcome to 501 - 3440 Avonhurst Drive and discover a charming townhouse-style condo nestled in the Coronation Park community. Boasting 1,235 sq ft, this corner unit is brimming with desirable features. Upon entry, you're greeted by the allure of two titled parking stalls and the comfort of air conditioning. Inside, discover a well-appointed layout with 3 bedrooms and 3 bathrooms. The main floor beckons with a modern open concept design, a kitchen adorned with granite countertops and a full appliance package, a convenient pantry, a 2 pc powder room, and access to the patio area. Ascend to the second level to find a spacious master bedroom complete with a full ensuite and a walk-in closet. Additionally, this level hosts a laundry room, a main 4 pc bathroom, and two more generously sized bedrooms. This residence is tailored for families, offering incredibly reasonable condo fees of $310 per month, and is situated within a meticulously maintained complex. Constructed in 2014, this home presents an affordable opportunity in a sought-after community. Reach out to your trusted real estate professional for further details. (id:48852)
3618 Green Marsh Crescent
Regina, Saskatchewan
Welcome to 3618 Green Marsh Crescent, an exceptional two-storey in The Greens on Gardiner—just steps from parks, schools, shopping, and restaurants.This impressive 1,848 sq ft home is beautifully designed and meticulously maintained. From the moment you arrive, the professional low-maintenance landscaping, stamped concrete driveway, and striking acrylic stucco exterior create a standout curb appeal. Step inside to a spacious and welcoming foyer that opens into a bright living room featuring hardwood floors, a cozy gas fireplace, and a built-in sound system that extends throughout much of the home. The open-concept layout flows into the dining area and kitchen, where you'll find ample white cabinetry, quartz countertops, stainless steel appliances, and a classic tiled backsplash. A convenient 2-piece powder room completes the main floor. Upstairs, a generous bonus room offers the perfect flex space for a family room or play area. The luxurious primary suite features a large walk-in closet and a spa-like 5-piece ensuite with heated tile floors and built in sound system. Two additional bedrooms, a full 4-piece bathroom, and laundry round out the upper level. The basement has been thoughtfully developed into a legal suite with its own private entrance—ideal for extended family or income potential. It includes two bedrooms, a stylish kitchen with quartz countertops and stainless steel appliances, in-suite laundry, and a full bathroom. The attached double garage is heated with natural gas for year-round comfort and features a sleek epoxy floor. The fully landscaped backyard is truly an entertainer’s dream, complete with a large composite deck, PVC fencing, a stone patio with pergola, artificial turf and an impressive built-in natural gas firepit—perfect for hosting or relaxing under the stars. Lastly is the well planned out solar panels installed thoughtfully to not take away from this homes curb appeal. Don’t miss your chance to own this incredible, move-in ready home. (id:48852)
4618 Pincherry Place E
Regina, Saskatchewan
Welcome to 4618 Pincherry Place in the very desirable neighborhood,The Creeks. This impeccably maintained, 5 bedroom, 3 bathroom, custom-built Gilroy bungalow truly offers a beautifully designed layout! Built in 2015, this 1524 sq ft (plus the basement) home shows like new! Located on a very quiet cul-de-sac, & situated on a large 7572 sq ft lot, this home has been impeccably maintained & nothing needs to be done. The entry unfolds to an open-concept bright living/dining & kitchen area that is overflowing with natural light & is complemented by soaring vaulted ceilings & clean crisp lines of design. A dream kitchen with high end appliances, endless granite counters, a large island, soft close drawers, & so many cabinets! The expansive dining room can be as quaint as you need it to be -- or entertain a large family very easily! With direct access to the deck & yard, this area is simply lovely. The living room area features a cozy gas fireplace & again, is surrounded by natural light & space. Down the hall, are three bedrooms with the primary bedroom offering a spa-like luxurious ensuite with tiled shower, gorgeous quartz dbl vanity, tiled floor, & access to the composite deck. Two more bedrooms on the main floor are a very good size & are conveniently located across the full bath with a laundry drop. The tiled foyer provides seamless access to the impressive heated, insulated triple garage (with loads of storage) and it does have an entry door to the yard! Lastly, a functional mudroom completes the main floor & is great for large families. Entertainment & relaxation await in the expansive basement complete with big windows & stylish wet bar with cabinets/shelves & more! The basement offers two large bedrooms, 3pc bath, & spacious laundry area. Situated on a generous pie-shaped lot, this beautiful sprawling bungalow offers abundant space indoors & outdoors! This truly exceptional home delivers both comfort & sophistication. It is a MUST SEE & shows like new! (id:48852)
9 Probe Street
Regina, Saskatchewan
Welcome to 9 Probe Street! Located in Regina’s Regent Park neighbourhood, this home has been in this family for many years and has been extremely well cared for, but is now ready for its new owners! This 4 level split floorplan has an open concept main floor, with a beautiful kitchen & large eat up island, refinished hardwood floors and PVC windows that let in tons of natural light. The second floor has 3 bedrooms and an updated, 4-piece bathroom. The lower level has a modern 3-piece bathroom and a family room that also has large, updated windows. Outside, the park-like back yard is private and fully fenced, and has a composite deck. Newer vinyl siding adds to the street appeal of this home. Updated virtually top to bottom, interior and exterior, this home is a must-see! Reach out to your Realtor for more details and to book your viewing today! (id:48852)
204 3581 Evans Court
Regina, Saskatchewan
Check out this fabulous 2 bedroom executive apartment style condo with heated underground parking stall and additional electrified surface stall. Step into the open condo with west facing views overlooking green space. The tastefully decorated kitchen with breakfast bar features ss fridge, stove, hood fan, microwave and built in dishwasher. The kitchen overlooks the dining area and living room with electric feature fireplace and also has direct access to deck. The large primary bedroom has a walk thru closet area to a 3piece ensuite. Also on the main floor is an additional bedroom, 4 piece main bathroom and mechanical room with storage. Also on the same floor is common room with pool table, movie area and exercise room. This condo is an absolute pleasure to show and can a virtual walkthru can be accessed by clicking on the video link or viewing http://unbranded.youriguide.com/204_3581_evans_ct_regina_sk/ (id:48852)



