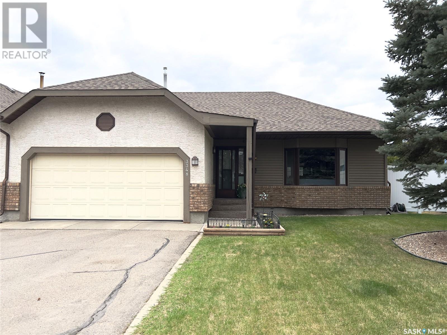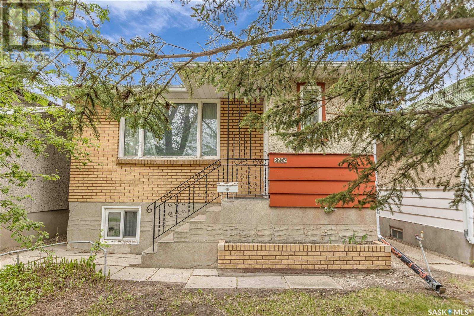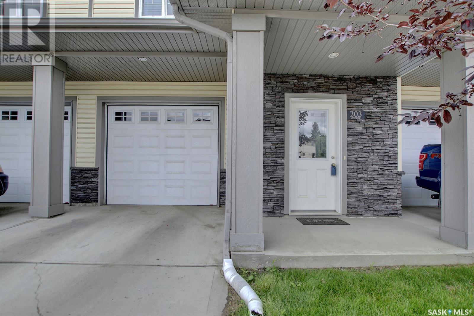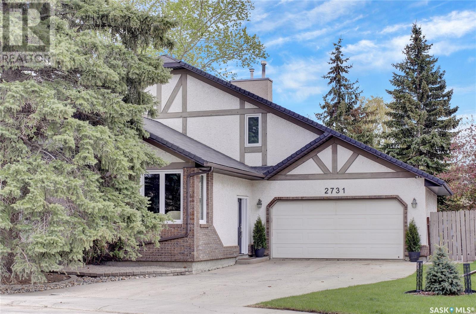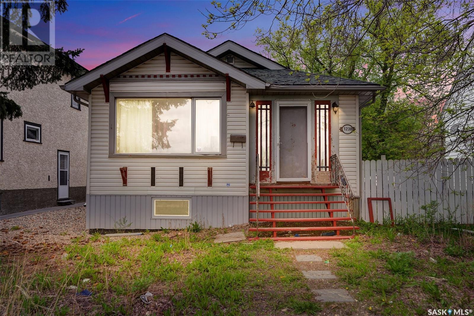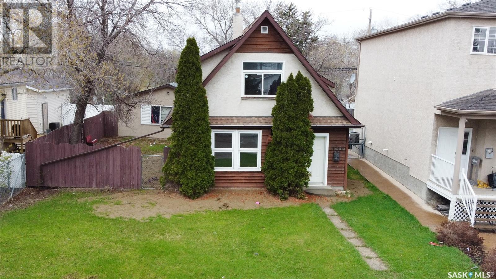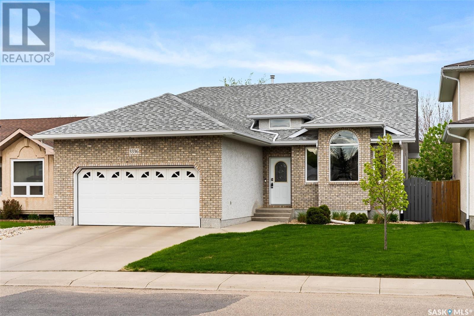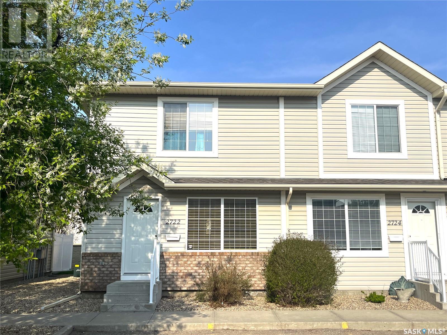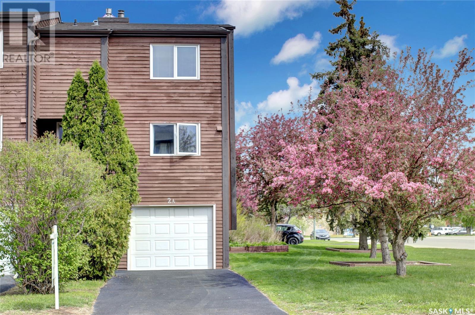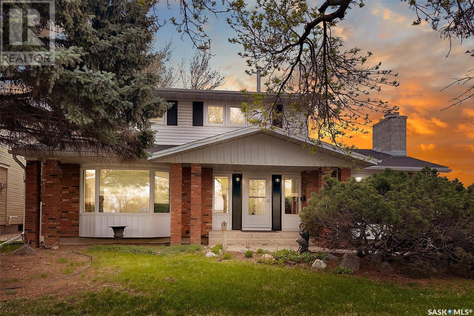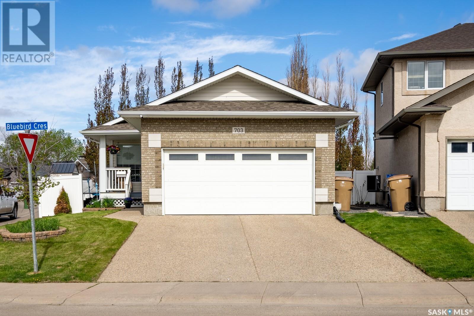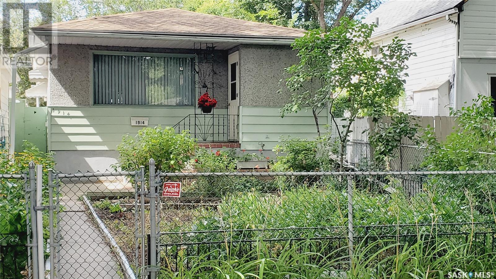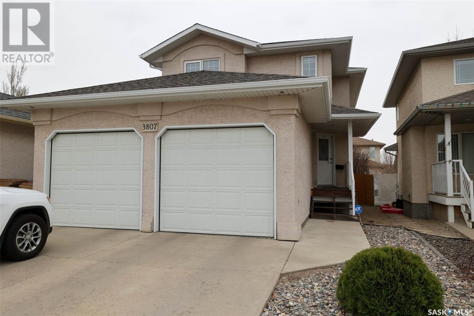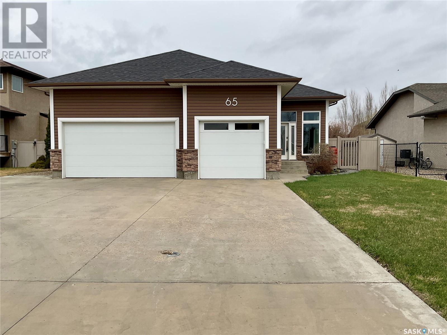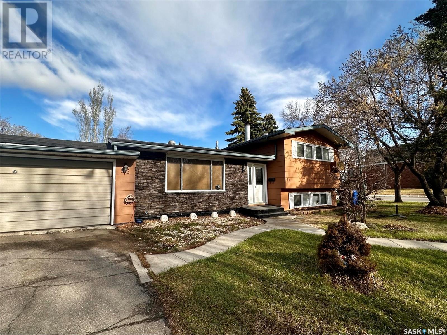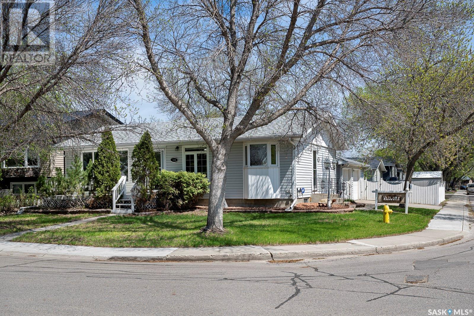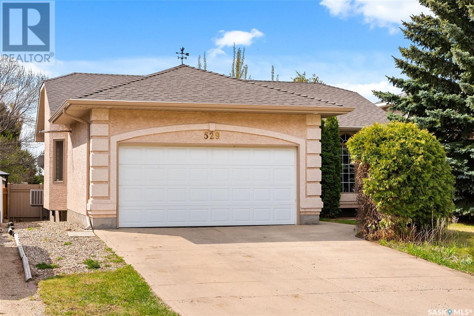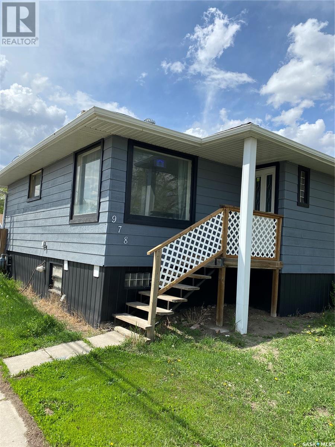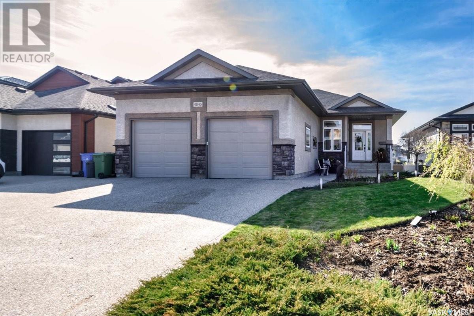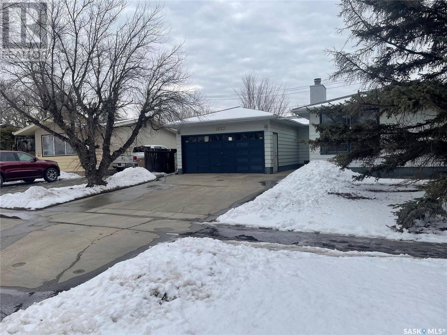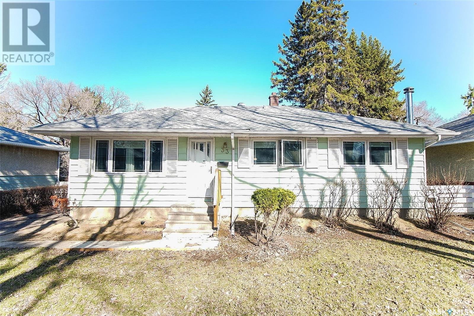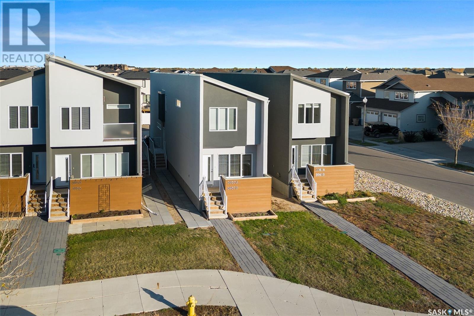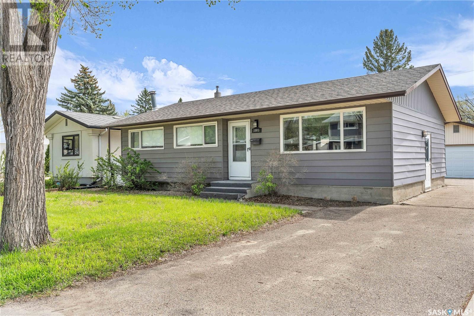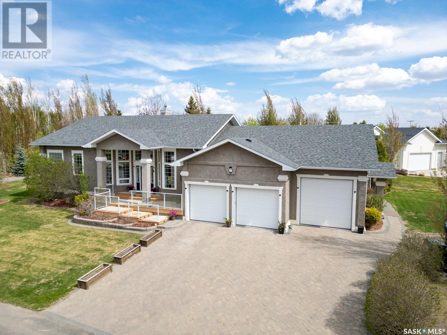3348 Woodhams Drive E
Regina, Saskatchewan
Pride in ownership is absolutely evident as you enter this renovated townhome illuminated by natural light; open floor plan for kitchen, dining and living areas; upgrades in last five years includes an abundance of soft close kitchen cabinets, pantry double sink, and island with quartz counter tops, backsplash, stainless steel appliances including fridge with ice dispenser, gas stove, built in microwave, dishwasher, vented hood fan, under cabinet lighting, new light fixtures, main floor and steps flooring, main floor windows from Ecoline, hi-efficiency furnace, air conditioner, toilets, bathroom sinks with marble counter tops, taps, and vanity lighting, feature walls with wood paneling, stainless steel washer/dryer in main floor laundry, custom blinds throughout and blackout curtains in bedrooms, primary bedroom has walk in closet 3 piece ensuite and sound proofing connected to adjoining unit, direct entry to double attached garage with newer opener, garden doors leading to deck with natural gas hookup. Basement has a bedroom and the remainder is open for devlelopment. This home is move in ready and a pleasure to view. (id:48852)
2204 Mackay Street
Regina, Saskatchewan
Welcome to this charming solid 4-bedroom, 2-bathroom home in the Broders Annex neighborhood! This well-maintained home has a spacious living area, seperate dining area and boasts two bedrooms and bathroom on the main floor. The basement features 2 large bedrooms, laundry area and bathroom and has large windows, offering excellent potential for a future suite or an ideal setup for roommates. This home is perfect for those looking to invest or expand their living space. Located in a good area of Broders Annex, you’ll enjoy the convenience of nearby amenities, schools, and parks. Don’t miss out on this fantastic opportunity—contact your agent today for more information! (id:48852)
203 3440 Avonhurst Drive
Regina, Saskatchewan
Wonderfully well kept multi-level townhouse waiting for a new owner to call it home. The main entrance leads to direct access to the attached garage, spacious storage room, coat/boot closet and stairwell leading to the next level. The second level or the main living area features an open plan with the kitchen, dining area and living room. This area is in pristine condition with vinyl plank flooring and neutral wall colors. The south-facing, cozy living room has a garden door leading to a covered deck room for a table and chairs, and barbecuing. Spacious kitchen features a nice size island with storage, lots of white cabinets, granite countertops, window over a double stainless sink, 4 stainless appliances (fridge, stove, built-in dishwasher & built-in microwave), storage pantry, and a variety of lighting fixtures. There is also a 2-piece bathroom on this level. The next level features two good size bedrooms; a 4-piece bathroom with vinyl tile flooring and granite countertops; plus a laundry closet with a stacking washer/dryer. The primary bedroom has access to the 4-piece bathroom and a walk-in closet. There is a utility room with access from the attached garage and room for storage in the end of the garage. Avonhurst Heights condos are located near schools, shopping, bus routes and neighborhood parks. (id:48852)
2731 Livingstone Bay E
Regina, Saskatchewan
Excellently maintained home located in the back of a quiet cul-de-sac. Bright and cheery with lots of natural light. Spacious living room. Good sized kitchen with loads of oak cabinetry, center island, ceramic tile flooring, stainless steel appliances, built-in dishwasher & microwave hood fan. Main floor family room with stacked stone gas fireplace, den or 4th bedroom with patio doors opening up on to a gorgeous backyard. Half bath and laundry room complete the main floor. Upper level has three bedrooms and two beautifully upgraded bathrooms. Lower level has a large recroom, and loads of storage. Upgraded triple pane windows in 2012 with argon gas. Shingles were upgraded in 2015. Great backyard with gorgeous interlocking patios, above ground salt water pool and loads of room for entertaining. Underground sprinklers on timers in backyard. Direct entry into double heated, insulated garage with electric opener. Basement fridge and freezer included. This is truly a great place to call home! (id:48852)
1238 Elphinstone Street
Regina, Saskatchewan
Good solid charming character home with nice square footage featuring open concept, high ceilings, decent sized bedrooms. Large bedroom in basement with large closet space. Renovations & upgrades through the years include kitchen (2011), bathroom (2008), furnace (2003), and most light fixtures (2009) recently replaced fence, sewer from stack to street replaced, extensive electrical upgrades. Home located across the street from community center with many free weekly programs for families, kids, adults. Library, and gymnasium. Close to schools and bus stop right out front. Photos coming soon (id:48852)
1250 Elliott Street
Regina, Saskatchewan
Welcome to 1250 Elliott Street in the Eastview neighborhood close to local businesses and bus routes. This 2 bedroom, 1 bathroom, 1918 built one and ¾ storey house is 1125 square feet and sits on a large 50 x 125 double lot. The front yard is large with a lawn and the fenced backyard is also very spacious with a lawn, patio area for summer BBQs and the double detached and insulated 22 x 24 garage. This home needs some TLC but would be a great project for a first time home owner. You enter into the living room that has a bright east facing window. Next is the kitchen that has plenty of cupboard space, laminate flooring, and included fridge and stove. Off to the side is the washer and dryer neatly tucked away. This floor is finished off with the dining room. Upstairs is the large master bedroom with double closet space and laminate flooring. Next is the 3 piece bathroom and finally another good sized bedroom. (id:48852)
3336 Windsor Park Crescent
Regina, Saskatchewan
This pristine home is tucked away in desirable Windsor Park. Residents enjoy the Sandra Schmirler Leisure Centre, a man-made lake surrounded by walking paths, popular Prince William Park, with local elementary schools Jack MacKenzie and St. Gabriel. This 1486 sqft bungalow has been exceptionally maintained. A spacious foyer entrance features direct entry to the 25’x21’ attached, insulated garage, and leads to the bright open-concept main floor highlighted by large windows, vaulted ceilings, and maple floors. The kitchen and dining area offers an abundance of custom cabinets and storage, quartz counter tops, round sit-up counter, and a high-end stainless steel appliance package. The primary bedroom boasts a 4-piece ensuite, custom built-in drawers and bedside tables, as well as a spacious walk-in closet. Two more sizeable bedrooms also feature built-in desks. The main floor is complete with a 4-piece bath with tile flooring, and a main floor laundry/storage room. The professionally developed basement boasts a large recreation room with a gas fireplace, second rec room could serve as a large office or work out space, spacious bedroom, 3-piece bath, and storage/utility room. The attractive, no-maintenance back yard is fully fenced with a large, functional patio. Value added features include all appliances, window coverings, central A/C, central vac with attachments, owned alarm system, and underground sprinklers. This is an exceptional home, don’t miss out on the opportunity to make it yours. Call your agent to schedule a showing today. (id:48852)
2722 Cranbourn Crescent
Regina, Saskatchewan
Desirable location in Windsor Park. End unit provides some extra sq ft and only one shared wall. Good Condition throughout. 2 bedrooms up, 3 bathrooms total and a finished basement. Appliances and C/air included. Won't last long. (id:48852)
2a Lincoln Drive
Regina, Saskatchewan
Welcome to this absolutely meticulous End Unit condo, bathed in natural light and offering an exceptional living experience. Tons of upgrades throughout. Upon entering, you are greeted by a spacious foyer with direct entry to a heated garage, ensuring comfort and convenience. The living room is a pleasant open area with high ceilings and a gas fireplace. Maple hardwood flooring adds warmth and elegance while patio doors(2018) lead to a large deck ideal for outdoor entertaining. The formal dining area enjoys lovely east exposure with a window. It could also serve as a great flex space. The bright and cheerful kitchen is filled with plenty of cabinets and counter space, two windows, glass tile backsplash and equipped with Whirlpool stainless steel refrigerator, stove and dishwasher. There is ample space for a dining table plus a spacious pantry. A convenient powder room completes this level. Upstairs, you'll find four generously sized bedrooms including the primary bedroom with a two-piece en suite and walk-in closet. Carpet in bdrms and on stairs 2018. The updated main bath completes this level. The basement space is bright and functional, ideal for a sitting area or even office space, there are numerous closets for storage. The laundry room is bright with vinyl plank flooring, and extra cabinetry for organization. Additional features of this home include triple glaze windows throughout, for energy efficiency and a high-efficiency furnace to keep utility costs low, with Sask Power equalized payment at $99/month and Sask Energy equalized payment at $60/month. Pets are allowed with approval, making it a pet-friendly home. This is a phenomenal opportunity to live in a welcoming, light-filled, and happy condo. Don’t miss out on making this wonderful property your new home! (id:48852)
6218 Sherwood Drive
Regina, Saskatchewan
Situated on a spacious lot, this 1,879 sq. ft. two storey split home offers 4 bedrooms, 3 bathrooms and a 24 x 29 double detached garage. The bright white walls, stunning hardwood flooring and abundance of natural light that flood in through the updated windows make you feel right at home as you walk through the front door. On one side of the entrance is the formal living room that leads into the formal dining space, while the other side of the entrance takes you into the family room, highlighted by an electric fireplace. The kitchen has stainless steel appliances, a tiled backsplash and overlooks your beautifully landscape yard. Off the kitchen is another dining space with patio doors into your backyard. Finishing off the main level is a 2 pc bathroom with white tile floors that continue into the mudroom area off the side entrance. The second storey also has beautiful hardwood flooring throughout the 4 bedrooms. All the bedrooms are generous in size and one of the rooms even offers a walk-in closet. The primary bedroom has a huge window that overlooks your yard and a 4 pc ensuite. All the windows on the second floor have also been updated. Completing the second level is another 4 pc bathroom. The basement houses the laundry and offers a blank canva for you to develop the space to best suit your family and needs. If you’ve been searching for a family home that has been well maintained in Regina’s Normanview West neighbourhood, contact your real estate agent today to book your in-person viewing! (id:48852)
703 Bluebird Crescent
Regina, Saskatchewan
Welcome to your cozy retreat in Parkridge! This charming bungalow offers a comfortable and inviting space perfect for laid-back living. Built in 2006, this well-loved home is ready for it's new owners. Step inside to discover warm and welcoming atmosphere, with plenty of windows to let the sun in. The main level features a living area, wonderful for kicking back and relaxing with family and friends. A nice eat in kitchen with patio door to the back yard. Completing the main level are 3 bedrooms a bathroom and ensuite. With four bedrooms and three bathrooms, there's plenty of room for everyone to have their own space. The finished basement is ready for your entertainment needs. It is also home to one of the bedrooms and bathrooms as well as storage and the laundry / utility room. Outside, the property boasts a nice yard with space to enjoy outdoor activities or simply soak up some sunshine. Plus, the attached two-car garage provides convenient parking and storage for your vehicles and outdoor gear. Located in Parkridge, this home offers easy access to parks, schools, shopping, and dining, making it a convenient and desirable place to call home. (id:48852)
1914 Montreal Street
Regina, Saskatchewan
Indulge in the grandeur of 1914 Montreal Street, a veritable jewel nestled in the heart of Regina. Behold a meticulously maintained 952 sqft bungalow, cradled within an immaculately landscaped yard that radiates a sense of timeless elegance. Upon entering, be enchanted by the harmonious blend of sophistication and comfort that defines this abode. Two resplendent bedrooms grace the main floor, each adorned with rich hardwood floors, discreetly concealed beneath a luxurious carpet. The capacious living room stands as a testament to opulence, offering a haven of relaxation and refinement. The kitchen, a culinary enthusiast's dream, boasts an expanse of counter space that invites the creation of gastronomic wonders. As your culinary ambitions come to life, the scent of potential permeates the air, promising exquisite moments of indulgence. Descend to the basement, where an inviting family room beckons, ready to envelop you in its embrace of warmth and intimacy. An additional bedroom, accompanied by a lavish three-piece bathroom, provides an oasis of privacy and comfort for guests or loved ones. The laundry room, a realm of practicality, ensures that daily tasks are executed with ease and efficiency. The single garage, graced with a door opener, stands as a testament to functionality and convenience, ensuring that your vehicle is housed in a haven of security and protection. Intricately woven into the fabric of this dwelling is a commitment to unparalleled living. Every corner radiates an aura of thoughtful design and careful curation, culminating in an offering that transcends mere shelter and evolves into a symphony of comfort, aesthetics, and functionality. Contact your L/A for more details or to book personal tour. (id:48852)
3807 Nottingham Crescent E
Regina, Saskatchewan
Welcome to 3807 Nottingham Crescent! This home is located in the family friendly neighbourhood of Windsor Park and conveniently situated near schools, parks, rec centres, eateries, shopping, amenities, bus routes & main arteries. Upon entering, you will notice the spacious front entry which flows nicely into the main living areas of the home. The large, south facing windows, in the living room & dining area, allow for an abundance of natural sunlight. This peaceful space, overlooks the backyard. A perfect place to relax and enjoy some downtime. The dining area has plenty of room for a larger table. Patio doors lead out onto a generous 8 x 12 deck with maintenance free railing. The kitchen has a practical layout with ample cabinet space, offering countless storage solutions. The archway between the kitchen & living room ads a touch of old world charm, inspiring those creative dishes. The main floor laundry & 2-piece bathroom adds to the convenient layout of this home. Moving upstairs, you will find 2 good sized bedrooms and a spacious master suite with a large walk-in closet and a 3-piece ensuite. The 4-piece main bathroom completes this level. The large rec room in the basement has a retro bar & cool sink. A great place to play & entertain. There is an additional bedroom, a 3-piece bathroom & ample storage space. The double attached garage is insulated & boarded. The front yard is xeroscaped for convenience & the backyard offers a sanctuary to relax & play. This is a wonderful family home in a great area of the city. Come have a look! (id:48852)
65 Fairway Crescent
White City, Saskatchewan
Welcome to your new home in White City! This spacious and inviting 1461 sq ft bungalow is perfect for those seeking comfort and style in a peaceful setting. Step inside to a bright and open main floor with 9ft ceilings and gorgeous, dark wood, laminate floors. The chef's dream kitchen features updated corian countertops & tile back splash, a walk-in pantry, and an eat up island overlooking the cozy family room with a gas fireplace. The primary suite boasts a three-piece ensuite and walk-in closet, while the secondary bedrooms and full bath are tucked away for privacy. The finished basement is a true highlight, with large windows and plenty of natural light. Enjoy the wet bar, built-in home office, and entertainment center for relaxing with friends and family. A nice sized, 4th bedroom, full bath, and laundry room complete this level. Outside, relax on the deck with your morning coffee and enjoy the spacious yard with a pergola for added charm. The triple car, heated garage is a car enthusiast's dream, providing ample space for vehicles, tools and toys. Located close to green spaces and just a short drive to Regina, this home offers the best of both worlds. Don't miss out on this fantastic opportunity - schedule a tour today and start envisioning your new life in this beautiful property. Click the virtual tour for a closer look at all this home has to offer. Welcome home! (id:48852)
92 Lockwood Road
Regina, Saskatchewan
Welcome to 92 Lookwood Road in the charming neighborhood of Albert Park! This inviting 4-level split residence nestled on a spacious corner lot offers a perfect blend of comfort, space, and functionality. As you step inside, you're greeted by a spacious and luminous living room, providing an ideal space for relaxation or entertaining guests. Adjacent is the designated dining area, seamlessly connecting the living space for easy flow. The large kitchen boasts ample countertops, plenty of cabinets for storage, and modern appliances, catering to your culinary endeavors. Conveniently, patio doors off the kitchen lead to the expansive back deck, perfect for al fresco dining or enjoying the serene outdoor ambiance. Upstairs, you'll find two cozy bedrooms and a well-appointed 4-piece bathroom, offering privacy and comfort for family members or guests. Descending to the lower level, discover another inviting bedroom, a convenient 3-piece bathroom, and a versatile den, ideal for a home office or study area. The lower level also features a spacious rec room, complete with a cozy fireplace, creating a warm and welcoming atmosphere for gatherings or leisurely evenings. Additional highlights of this property include a double attached garage accessible through the man door, providing ample parking and storage space. Situated in the heart of Albert Park, this residence offers easy access to a plethora of amenities, including schools, parks, shopping centers, and recreational facilities, ensuring a convenient and fulfilling lifestyle for you and your family. Don't miss out on the opportunity to make this beautiful house your new home. Schedule your viewing today and experience the comfort and convenience of 92 Lookwood Road!p (id:48852)
106 Boucher Crescent
Regina, Saskatchewan
Welcome to this renovated and move-in ready, 1040 square-foot bungalow located in Argyle Park. As you enter the home, you find a fully renovated kitchen, complete with maple cabinetry, plenty of cabinet space & pantry, tiled backsplash and includes all the appliances. The kitchen flows directly into the living room past a cozy dining room area and the living area features an abundance of natural light, has laminate flooring and the whole main level boasts upgraded windows. The main floor houses the primary bedroom, a second bedroom and currently is home to a laundry area with doors heading directly out to a large back deck. Note that this current laundry area could be converted into a third bedroom if desired. Completing the main level is a full four piece bathroom complete with an upgraded vanity, has half tiled walls and is an ample size. The lower level is highlighted with a large L shaped recreation room, has a three piece bathroom and provides a third bedroom for more living space. The backyard allows for plenty of outdoor entertainment which includes a large two tiered deck, a separate fire pit area, plenty of grass for the kids to play, garden area and a conveniently located shed for extra storage. The oversized double garage is a dream, is boarded and heated and makes for a great workshop. Other notable upgrades to this home include shingles on both the home and garage, upgraded furnace and A/C and was relandscaped with underground sprinklers installed in the backyard recently. This house is just steps away from a path that leads to a large park and is walking distance to two elementary schools. (id:48852)
529 Qu'appelle Street
Balgonie, Saskatchewan
This well kept Balgonie bungalow features a bright and open floor plan. With 1218 sq ft, it features 9' ceilings, kitchen with island and pantry, 3 bedrooms with the primary suite featuring a walk-in closet and ensuite, updated counters and fixtures in the bathrooms, and bamboo hardwood throughout most of the main level. The basement is completely developed with an additional bedroom, 3 piece bath, rec room with fireplace, laundry and storage. The attached heated garage is double insulated with 220 wiring. Have your morning coffee on the covered deck overlooking the spacious patio and fenced in yard with shed and garden. Ready for its next family, this home backs the park and is a short walk to the elementary and high schools. (id:48852)
978 Lindsay Street
Regina, Saskatchewan
Check out this priced to sell home in the quiet neighborhood of Eastview. Home boasts plenty of wonderful upgrades over the past few years including newer shingles, laminate flooring with gorgeous crown molding, upgraded insulation and much more. Property is currently rented so please respect tenants will need 24 hrs. for showings. This property has a huge double detached garage and a large privacy deck and fence. House is priced to sell in todays market. No Pcds or surveyors. (id:48852)
4845 Wright Road
Regina, Saskatchewan
This beautiful 1520 square foot bungalow 4+ bedroom 3 bathroom walkout in Harbour Landing is close to shopping, grocery stores, restaurants, outdoor play spaces, schools and backs onto an environmental area providing year-round walkways. The spacious open concept main floor with lots of natural light. A sunny sitting room where you can enjoy your morning coffee or create an in-home office. The open main floor living, dining and kitchen, with walkout deck is perfect for entertaining and family get togethers. There is a natural gas fireplace providing the cozy ambiance in the living room. The kitchen has an electric wall oven/microwave combo and a new induction cooktop and a closet pantry. The patio door leads off the dining area to a beautiful 14'x11'deck with a Flex stone floor finish that is waterproof and creates a wonderful space below and has a natural gas hook up. The primary bedroom is spacious and would easily accommodate a king size bed and includes a four-piece bath and walk-in closet. The 2nd bedroom on this level has a 3-piece bathroom right next to it. A laundry and entrance to the attached double, insulated garage. The lower level is just as filled with natural light as well It is also very open with a family room including custom built shelving with an electric fireplace, a games area and a home office. Two additional bedrooms with walk-in closets, a 3-piece bath and a theatre room complete with soundproofing finish off this space. Then on to the outside space. Entertaining under the pergola with 2 side shades to provide privacy and sun protection or move over to the dining area under the upper deck that provides protection from the rain and cook for friends and family with access to another natural gas hookup, complete with an outdoor chandelier and the sound of a beautiful fountain in the background. The landscaped backyard includes a 14'5" x 49' stone patio, a small raised bed vegetable garden, astro turf, and perennials. (id:48852)
1623 Macpherson Avenue
Regina, Saskatchewan
Welcome to 1623 Macpherson Ave. 6469 Sq. ft lot has 50 Ft Frontage. This 1285 sq. ft. bungalow features 3 bed 2 bath on Main floor and separate entry to basement. This home is close to University of Regina, École Monseigneur de Laval - Pavillon élémentaire Fresnch school, Park and Ring Road. Upon Basement renovation this can be flip as rental property. Upon entrance you will be entered in spacious living room with wood fireplace. The kitchen of this home has great cabinets and good appliances. Down the hall you will find large primary bedroom with 4 Pc Bath as well as 2 additional spacious bedrooms 4 piece bathroom. Backyard is well maintained with underground sprinkler, lawn area and natural gas fire pit. Contact your Realtor & book your private viewing today. (id:48852)
33 Mcnab Crescent
Regina, Saskatchewan
Welcome to 33 McNab Crescent Crescent. This charming bungalow is conveniently located on a quiet crescent, offering a serene environment yet close to the University of Regina, elementary schools, and shopping amenities, all within walking distance. The main floor features a large living room, 3 good sized bedrooms and a 4 piece bath. The full basement provides ample storage space or the potential for additional living area. Additionally, this property offers a full basement for ample storage or potential additional living area, and a one-car detached garage for your convenience. Don't miss out on the opportunity to call this lovely house your home. Contact us today to schedule a viewing! (id:48852)
A & B 3957 James Hill Road
Regina, Saskatchewan
TOWNHOUSE DUPLEX WITH 2 REGULATION SUITES IN HARBOUR LANDING! Welcome to Parliament Point, these 2 bed, 3 bath units offer 980 sqft of functional living space. The property is freehold so no condo fee’s here. Both units features a nice open main floor plan with Island kitchens with dark cabinetry, light counters, soft close drawers and stainless steel appliances. The main floors are complete with a 2 pce bath, main floor laundry and large balcony with BBQ hook up. Upstairs to a good size primary suite with walk in closet and 4 pce ensuite. The good size 2nd bedroom and main 4 pce bath complete these levels. The basements are ready for development and include insulated walls and a rough in for a 4th bathroom. There are very neutral and contemporary finishes throughout the interiors. These units have one exclusive electrified parking spot each, the complex is built on piles and includes a metal roof. The fridge, stove, washer, dryer, and window treatments are included. This is a prime investment opportunity and one of the units currently has a month to month renter that can vacate or stay depending on the Buyers preference. This property is close to parks, shopping, schools and bus routes. Contact your Realtor for more information or personal tour. (id:48852)
1005 Shannon Road
Regina, Saskatchewan
Great bungalow in Whitmore Park featuring 4 bedrooms and 2 bathrooms. This home has an open living room area with kitchen/dining room seeing some major upgrades including granite, new windows, cupboards with lighting and flooring . The basement has been professionally renovated featuring a nice sized family room, bedroom, 4 piece bathroom and laundry room. Outside you find a fire pit area, composite deck, double detached garage, wired for an EV. This home has many upgrades including newer panel, shingles, fence ,windows and Radon Removal System as well as spray foamed basement. Call your agent for more info (id:48852)
7 Emerald Ridge
White City, Saskatchewan
Set on a massive, tree lined lot, this impressive executive home will take your breath away from the moment you step inside. The architectural design and fine finishes are exceptional. To the right of the beautifully tiled foyer is a den that is perfect for an office or sitting room and on the left is a spacious formal dining room. Up three steps takes you to the living room that features a stunning two way fireplace that separates the open space from the kitchen. An abundance of custom cherry wood cabinetry, island with breakfast bar, granite counter tops, wine fridge, butler’s pantry, entry to the dining room and stainless steel appliances are offered in the chef’s dream kitchen. The primary bedroom is a true oasis with a fireplace, spacious walk in closet and a spa like five piece ensuite with dual sinks, jetted tub and shower. There is an entrance from the bedroom to the three season sunroom that has an amazing view of the private backyard. The main level is completed with a large second bedroom, four piece bathroom, convenient laundry room and direct entry to the garage. The tasteful finishes continue to the basement that is developed with a spacious recreation room with wet bar and a theatre that comes complete with built in cabinets, projector, screen and sound system. Oversize windows brighten the third bedroom that is beside the three piece bath that features an oversize walk in shower. A flex room with cabinetry and sink could be an ideal craft or playroom. Enjoy the peaceful landscaped backyard from the large tiered deck with a built in pond. It leads to the firepit area and secluded garden corner. A four car attached garage is fully insulated, heated and offers ample room for storage, workshop and RV parking. (id:48852)



