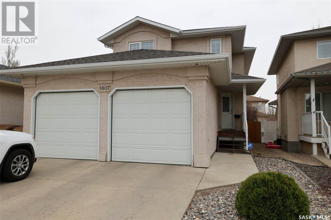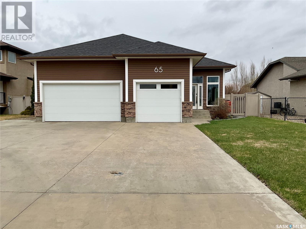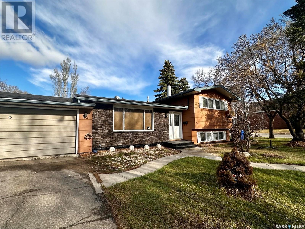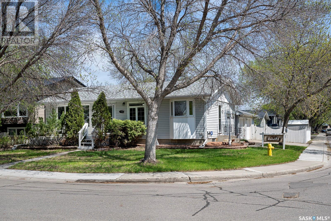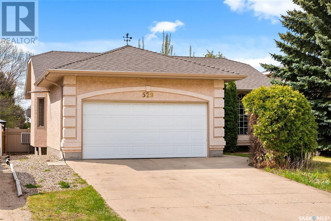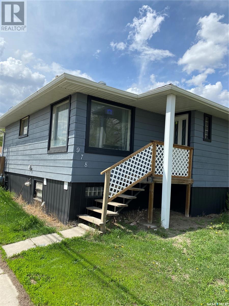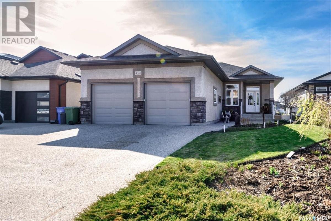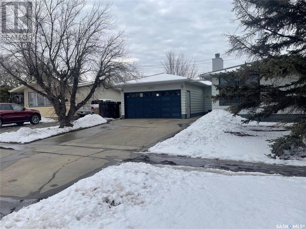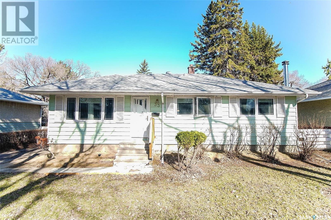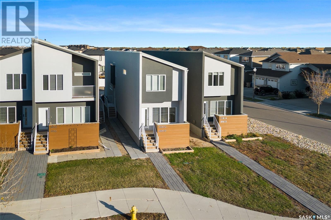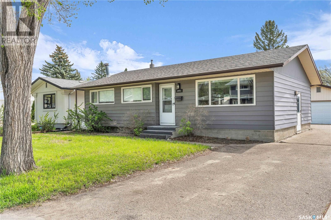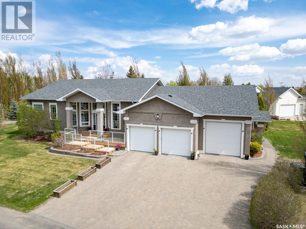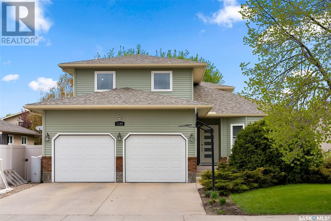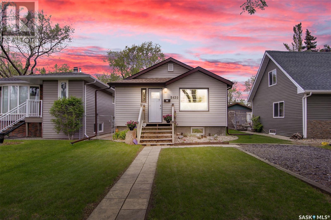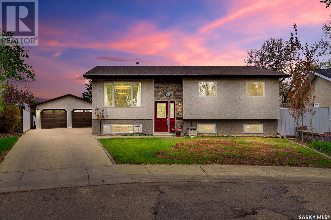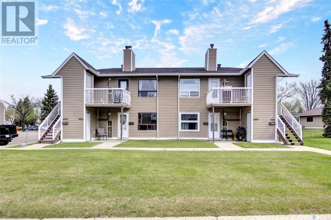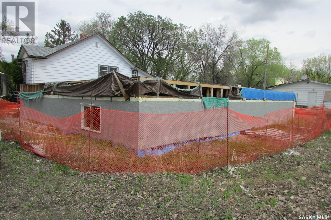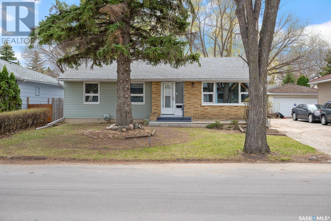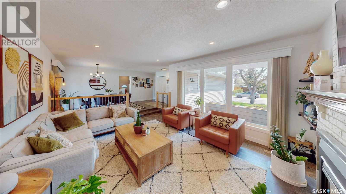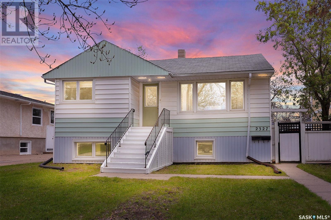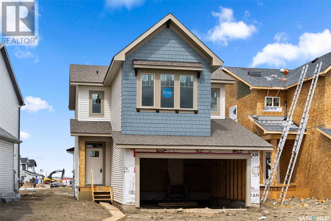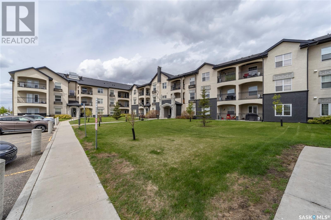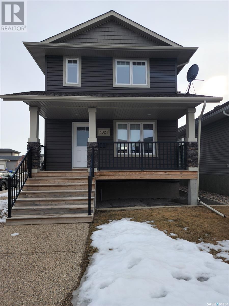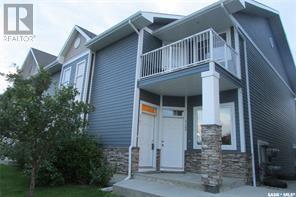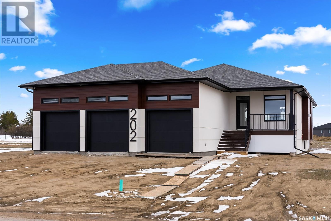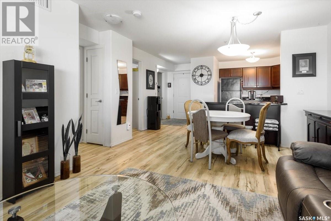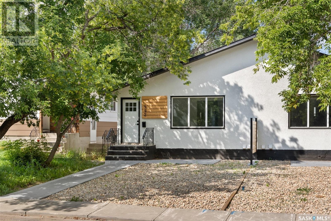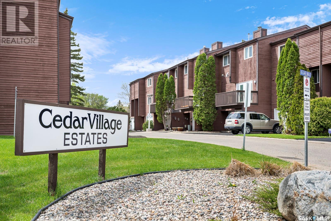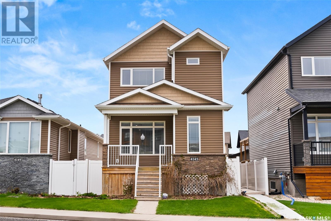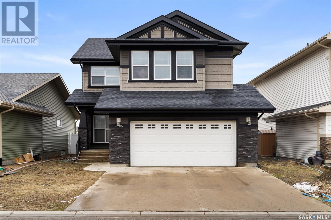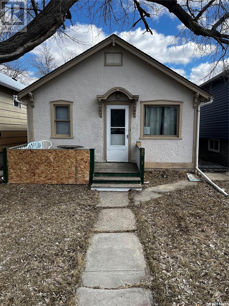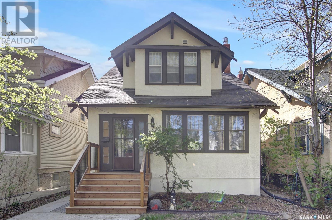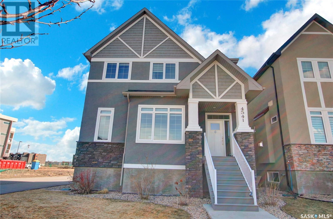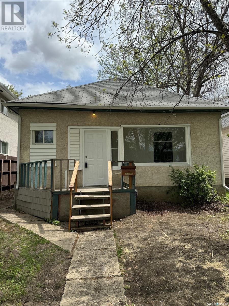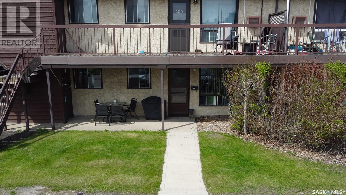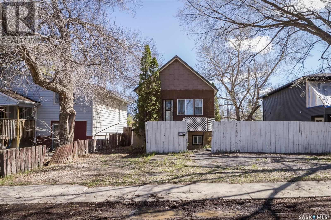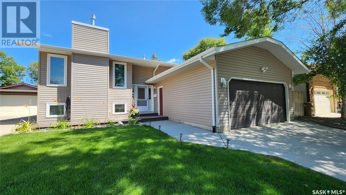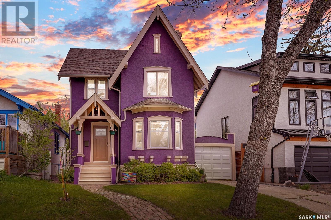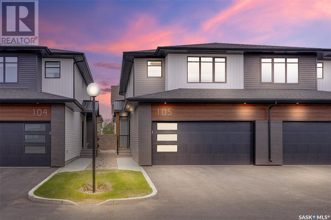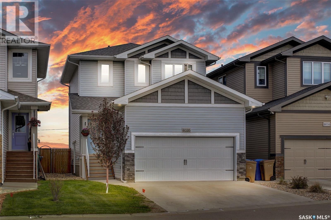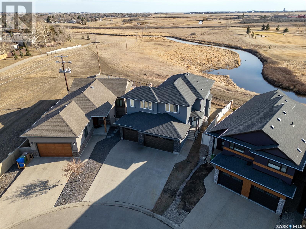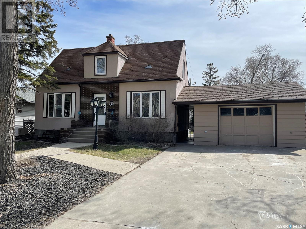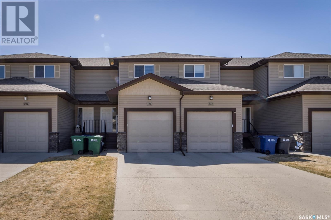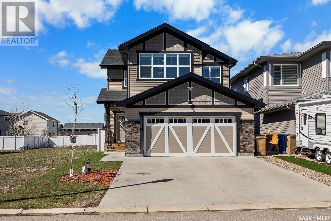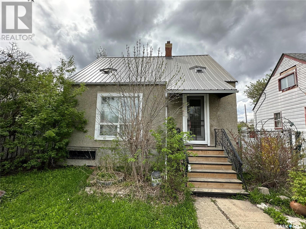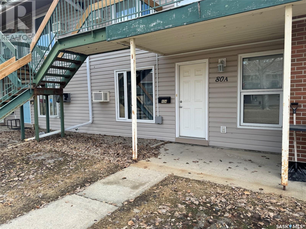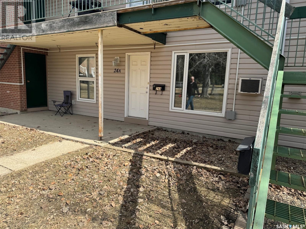3807 Nottingham Crescent E
Regina, Saskatchewan
Welcome to 3807 Nottingham Crescent! This home is located in the family friendly neighbourhood of Windsor Park and conveniently situated near schools, parks, rec centres, eateries, shopping, amenities, bus routes & main arteries. Upon entering, you will notice the spacious front entry which flows nicely into the main living areas of the home. The large, south facing windows, in the living room & dining area, allow for an abundance of natural sunlight. This peaceful space, overlooks the backyard. A perfect place to relax and enjoy some downtime. The dining area has plenty of room for a larger table. Patio doors lead out onto a generous 8 x 12 deck with maintenance free railing. The kitchen has a practical layout with ample cabinet space, offering countless storage solutions. The archway between the kitchen & living room ads a touch of old world charm, inspiring those creative dishes. The main floor laundry & 2-piece bathroom adds to the convenient layout of this home. Moving upstairs, you will find 2 good sized bedrooms and a spacious master suite with a large walk-in closet and a 3-piece ensuite. The 4-piece main bathroom completes this level. The large rec room in the basement has a retro bar & cool sink. A great place to play & entertain. There is an additional bedroom, a 3-piece bathroom & ample storage space. The double attached garage is insulated & boarded. The front yard is xeroscaped for convenience & the backyard offers a sanctuary to relax & play. This is a wonderful family home in a great area of the city. Come have a look! (id:48852)
65 Fairway Crescent
White City, Saskatchewan
Welcome to your new home in White City! This spacious and inviting 1461 sq ft bungalow is perfect for those seeking comfort and style in a peaceful setting. Step inside to a bright and open main floor with 9ft ceilings and gorgeous, dark wood, laminate floors. The chef's dream kitchen features updated corian countertops & tile back splash, a walk-in pantry, and an eat up island overlooking the cozy family room with a gas fireplace. The primary suite boasts a three-piece ensuite and walk-in closet, while the secondary bedrooms and full bath are tucked away for privacy. The finished basement is a true highlight, with large windows and plenty of natural light. Enjoy the wet bar, built-in home office, and entertainment center for relaxing with friends and family. A nice sized, 4th bedroom, full bath, and laundry room complete this level. Outside, relax on the deck with your morning coffee and enjoy the spacious yard with a pergola for added charm. The triple car, heated garage is a car enthusiast's dream, providing ample space for vehicles, tools and toys. Located close to green spaces and just a short drive to Regina, this home offers the best of both worlds. Don't miss out on this fantastic opportunity - schedule a tour today and start envisioning your new life in this beautiful property. Click the virtual tour for a closer look at all this home has to offer. Welcome home! (id:48852)
92 Lockwood Road
Regina, Saskatchewan
Welcome to 92 Lookwood Road in the charming neighborhood of Albert Park! This inviting 4-level split residence nestled on a spacious corner lot offers a perfect blend of comfort, space, and functionality. As you step inside, you're greeted by a spacious and luminous living room, providing an ideal space for relaxation or entertaining guests. Adjacent is the designated dining area, seamlessly connecting the living space for easy flow. The large kitchen boasts ample countertops, plenty of cabinets for storage, and modern appliances, catering to your culinary endeavors. Conveniently, patio doors off the kitchen lead to the expansive back deck, perfect for al fresco dining or enjoying the serene outdoor ambiance. Upstairs, you'll find two cozy bedrooms and a well-appointed 4-piece bathroom, offering privacy and comfort for family members or guests. Descending to the lower level, discover another inviting bedroom, a convenient 3-piece bathroom, and a versatile den, ideal for a home office or study area. The lower level also features a spacious rec room, complete with a cozy fireplace, creating a warm and welcoming atmosphere for gatherings or leisurely evenings. Additional highlights of this property include a double attached garage accessible through the man door, providing ample parking and storage space. Situated in the heart of Albert Park, this residence offers easy access to a plethora of amenities, including schools, parks, shopping centers, and recreational facilities, ensuring a convenient and fulfilling lifestyle for you and your family. Don't miss out on the opportunity to make this beautiful house your new home. Schedule your viewing today and experience the comfort and convenience of 92 Lookwood Road!p (id:48852)
106 Boucher Crescent
Regina, Saskatchewan
Welcome to this renovated and move-in ready, 1040 square-foot bungalow located in Argyle Park. As you enter the home, you find a fully renovated kitchen, complete with maple cabinetry, plenty of cabinet space & pantry, tiled backsplash and includes all the appliances. The kitchen flows directly into the living room past a cozy dining room area and the living area features an abundance of natural light, has laminate flooring and the whole main level boasts upgraded windows. The main floor houses the primary bedroom, a second bedroom and currently is home to a laundry area with doors heading directly out to a large back deck. Note that this current laundry area could be converted into a third bedroom if desired. Completing the main level is a full four piece bathroom complete with an upgraded vanity, has half tiled walls and is an ample size. The lower level is highlighted with a large L shaped recreation room, has a three piece bathroom and provides a third bedroom for more living space. The backyard allows for plenty of outdoor entertainment which includes a large two tiered deck, a separate fire pit area, plenty of grass for the kids to play, garden area and a conveniently located shed for extra storage. The oversized double garage is a dream, is boarded and heated and makes for a great workshop. Other notable upgrades to this home include shingles on both the home and garage, upgraded furnace and A/C and was relandscaped with underground sprinklers installed in the backyard recently. This house is just steps away from a path that leads to a large park and is walking distance to two elementary schools. (id:48852)
529 Qu'appelle Street
Balgonie, Saskatchewan
This well kept Balgonie bungalow features a bright and open floor plan. With 1218 sq ft, it features 9' ceilings, kitchen with island and pantry, 3 bedrooms with the primary suite featuring a walk-in closet and ensuite, updated counters and fixtures in the bathrooms, and bamboo hardwood throughout most of the main level. The basement is completely developed with an additional bedroom, 3 piece bath, rec room with fireplace, laundry and storage. The attached heated garage is double insulated with 220 wiring. Have your morning coffee on the covered deck overlooking the spacious patio and fenced in yard with shed and garden. Ready for its next family, this home backs the park and is a short walk to the elementary and high schools. (id:48852)
978 Lindsay Street
Regina, Saskatchewan
Check out this priced to sell home in the quiet neighborhood of Eastview. Home boasts plenty of wonderful upgrades over the past few years including newer shingles, laminate flooring with gorgeous crown molding, upgraded insulation and much more. Property is currently rented so please respect tenants will need 24 hrs. for showings. This property has a huge double detached garage and a large privacy deck and fence. House is priced to sell in todays market. No Pcds or surveyors. (id:48852)
4845 Wright Road
Regina, Saskatchewan
This beautiful 1520 square foot bungalow 4+ bedroom 3 bathroom walkout in Harbour Landing is close to shopping, grocery stores, restaurants, outdoor play spaces, schools and backs onto an environmental area providing year-round walkways. The spacious open concept main floor with lots of natural light. A sunny sitting room where you can enjoy your morning coffee or create an in-home office. The open main floor living, dining and kitchen, with walkout deck is perfect for entertaining and family get togethers. There is a natural gas fireplace providing the cozy ambiance in the living room. The kitchen has an electric wall oven/microwave combo and a new induction cooktop and a closet pantry. The patio door leads off the dining area to a beautiful 14'x11'deck with a Flex stone floor finish that is waterproof and creates a wonderful space below and has a natural gas hook up. The primary bedroom is spacious and would easily accommodate a king size bed and includes a four-piece bath and walk-in closet. The 2nd bedroom on this level has a 3-piece bathroom right next to it. A laundry and entrance to the attached double, insulated garage. The lower level is just as filled with natural light as well It is also very open with a family room including custom built shelving with an electric fireplace, a games area and a home office. Two additional bedrooms with walk-in closets, a 3-piece bath and a theatre room complete with soundproofing finish off this space. Then on to the outside space. Entertaining under the pergola with 2 side shades to provide privacy and sun protection or move over to the dining area under the upper deck that provides protection from the rain and cook for friends and family with access to another natural gas hookup, complete with an outdoor chandelier and the sound of a beautiful fountain in the background. The landscaped backyard includes a 14'5" x 49' stone patio, a small raised bed vegetable garden, astro turf, and perennials. (id:48852)
1623 Macpherson Avenue
Regina, Saskatchewan
Welcome to 1623 Macpherson Ave. 6469 Sq. ft lot has 50 Ft Frontage. This 1285 sq. ft. bungalow features 3 bed 2 bath on Main floor and separate entry to basement. This home is close to University of Regina, École Monseigneur de Laval - Pavillon élémentaire Fresnch school, Park and Ring Road. Upon Basement renovation this can be flip as rental property. Upon entrance you will be entered in spacious living room with wood fireplace. The kitchen of this home has great cabinets and good appliances. Down the hall you will find large primary bedroom with 4 Pc Bath as well as 2 additional spacious bedrooms 4 piece bathroom. Backyard is well maintained with underground sprinkler, lawn area and natural gas fire pit. Contact your Realtor & book your private viewing today. (id:48852)
33 Mcnab Crescent
Regina, Saskatchewan
Welcome to 33 McNab Crescent Crescent. This charming bungalow is conveniently located on a quiet crescent, offering a serene environment yet close to the University of Regina, elementary schools, and shopping amenities, all within walking distance. The main floor features a large living room, 3 good sized bedrooms and a 4 piece bath. The full basement provides ample storage space or the potential for additional living area. Additionally, this property offers a full basement for ample storage or potential additional living area, and a one-car detached garage for your convenience. Don't miss out on the opportunity to call this lovely house your home. Contact us today to schedule a viewing! (id:48852)
A & B 3957 James Hill Road
Regina, Saskatchewan
TOWNHOUSE DUPLEX WITH 2 REGULATION SUITES IN HARBOUR LANDING! Welcome to Parliament Point, these 2 bed, 3 bath units offer 980 sqft of functional living space. The property is freehold so no condo fee’s here. Both units features a nice open main floor plan with Island kitchens with dark cabinetry, light counters, soft close drawers and stainless steel appliances. The main floors are complete with a 2 pce bath, main floor laundry and large balcony with BBQ hook up. Upstairs to a good size primary suite with walk in closet and 4 pce ensuite. The good size 2nd bedroom and main 4 pce bath complete these levels. The basements are ready for development and include insulated walls and a rough in for a 4th bathroom. There are very neutral and contemporary finishes throughout the interiors. These units have one exclusive electrified parking spot each, the complex is built on piles and includes a metal roof. The fridge, stove, washer, dryer, and window treatments are included. This is a prime investment opportunity and one of the units currently has a month to month renter that can vacate or stay depending on the Buyers preference. This property is close to parks, shopping, schools and bus routes. Contact your Realtor for more information or personal tour. (id:48852)
1005 Shannon Road
Regina, Saskatchewan
Great bungalow in Whitmore Park featuring 4 bedrooms and 2 bathrooms. This home has an open living room area with kitchen/dining room seeing some major upgrades including granite, new windows, cupboards with lighting and flooring . The basement has been professionally renovated featuring a nice sized family room, bedroom, 4 piece bathroom and laundry room. Outside you find a fire pit area, composite deck, double detached garage, wired for an EV. This home has many upgrades including newer panel, shingles, fence ,windows and Radon Removal System as well as spray foamed basement. Call your agent for more info (id:48852)
7 Emerald Ridge
White City, Saskatchewan
Set on a massive, tree lined lot, this impressive executive home will take your breath away from the moment you step inside. The architectural design and fine finishes are exceptional. To the right of the beautifully tiled foyer is a den that is perfect for an office or sitting room and on the left is a spacious formal dining room. Up three steps takes you to the living room that features a stunning two way fireplace that separates the open space from the kitchen. An abundance of custom cherry wood cabinetry, island with breakfast bar, granite counter tops, wine fridge, butler’s pantry, entry to the dining room and stainless steel appliances are offered in the chef’s dream kitchen. The primary bedroom is a true oasis with a fireplace, spacious walk in closet and a spa like five piece ensuite with dual sinks, jetted tub and shower. There is an entrance from the bedroom to the three season sunroom that has an amazing view of the private backyard. The main level is completed with a large second bedroom, four piece bathroom, convenient laundry room and direct entry to the garage. The tasteful finishes continue to the basement that is developed with a spacious recreation room with wet bar and a theatre that comes complete with built in cabinets, projector, screen and sound system. Oversize windows brighten the third bedroom that is beside the three piece bath that features an oversize walk in shower. A flex room with cabinetry and sink could be an ideal craft or playroom. Enjoy the peaceful landscaped backyard from the large tiered deck with a built in pond. It leads to the firepit area and secluded garden corner. A four car attached garage is fully insulated, heated and offers ample room for storage, workshop and RV parking. (id:48852)
1140 Harrison Way N
Regina, Saskatchewan
Welcome to 1140 Harrison Way N, a beautiful 2,000 sq ft two story located in the highly desirable Lakeridge neighborhood. This 4 + 1 bedroom, 4 bathroom home has been well loved and maintained by its current family and is sure to make a new family very happy. Located just steps away from Lakeridge Park, within walking distance to elementary and high schools, the location is 11/10. The property has received many upgrades over the years and is turn-key ready. Upon entering, you are greeted by bright natural light, vaulted ceilings, high-end laminate flooring and a large living room. The kitchen has updated cabinets, granite counters, a full appliance package + wine fridge and a matching built-in buffet accented by the dining area and patio doors. A second living room with built-in bookshelves and wood wood-burning fireplace is suitable for a less formal family area. Finishing the main floor there is an office, 2 pc powder room, main floor laundry and access to the double car garage (23x21). The second floor features two large secondary bedrooms, the updated main 4 pc bathroom and the luxurious primary bedroom. The large windows, a soaker tub & tiled shower with a walk-in closet make this primary bedroom a beautiful space to unwind and relax. The basement is fully finished with a good-sized rec room, the 4th bedroom, a 2 pc bathroom, an additional den or storage room and the utility room. The private backyard features a hot tub, turfed yard and a large deck suitable for a great backyard bash. A few notable upgrades to the property include shingles & eaves (2022), furnace (2018), air conditioner (2022), garage doors (2023), fence & deck (2017) and more. The property has been repainted inside & out and has upgraded bathrooms, windows and doors. Contact your real estate professional for more information on the home and to schedule your private viewing. (id:48852)
5132 Dewdney Avenue
Regina, Saskatchewan
Welcome to 5132 Dewdney Avenue. This 750 square foot bungalow has seen many updates over the last 15 years which include both bathrooms, upgraded windows, Kitchen, shingles, eaves & downspouts, siding & insulation, newer deck & shed as well as front step. The home has an abundance of light which comes in with the home facing south. The layout of the home flows with two good sized bedrooms next to the updated 4-piece bathroom. It has white kitchen cabinets with a tiled back splash & Corian counter tops & an open concept to the living room. Another feature of this home is the hardwood floors throughout the main floor that are in mint condition. The basement is finished off nicely with a family, updated bathroom & a large 3rd bedroom. The backyard is fully fenced with a nice deck & perennials. There is extra parking in the back & room for a large double garage. Being close to great restaurants, Pasqua hospital, medical clinics, and gorgeous parks makes this a great option for a buyer. Call today to book a private showing. (id:48852)
82 Hatton Crescent
Regina, Saskatchewan
Welcome to this one of a kind property located on a quiet crescent in East end Regina. Nice street appeal with low maintenance stucco with stack stone accents. Front foyer leads to the front living room with hardwood floors. Kitchen has been remodeled with flat front wood cabinets, quartz counters, island with prep sink with garburator, gas stove with double oven, tile back splash, undermount lighting, garbage/recycling drawer, & raised dishwasher. This is truly a great space for the chef in your family!! Dining area with newer vinyl flooring is off the kitchen area. Amazing 400+ sqft addition added in 1997. It is stunning with an 11 ft vaulted ceiling, wall to wall windows with South exposure to provide an abundance of natural light., maple hardwood floors, gas fireplace flanked by stack stone, & garden doors to patio area. There is also side entry with foyer for easy access to garage area. There are 3 bedrooms on the main level all with hardwood floors. Main bathroom tastefully updated with tile flooring, jetted tub with tile surround, vanity with granite counter. Open tread stairs leads to basement which offers a large rec room with new carpet and big windows. Den with new carpet would make a perfect home office or gym! The basement bedroom is bright and currently used as a hair salon (seller can remove sink if desired). The basement bathroom boasts an updated oversized tiled shower with rain head, dura ceramic flooring & good storage. Laundry area has a convenient soaker sink, nice built in's, extra fridge & upright freezer (included). Enjoy extra outdoor living space on this pie shaped lot. There are 3 patio area's ( one has a free standing roof), gazebo area, and there is a gas line for bbq. What a great outdoor space! Double det garage is approx 22 by 28 ft, is fully insulated, newer gas heater, 220 plug & numerous built in shelving. 10 x 16 shed for extra storage! Triple concrete driveway. This stunning home must be seen to be appreciated! (id:48852)
6513 Rochdale Boulevard
Regina, Saskatchewan
If you’ve been searching for affordable living, you won’t want to miss this 2 bedroom, 1 bathroom condo in Regina’s McCarthy Park neighbourhood. This condo offers an open concept layout with laminate flooring throughout the main living spaces, the unit is flooded with natural light and has been very well maintained. The living room is highlighted by a wood burning fireplace. There are 2 spacious bedrooms with a 4 pc bathroom conveniently located between the two bedrooms. As an added bonus you have in-suite laundry and plenty of storage, with space in the laundry room and a couple good sized linen closets. Outside is a nice patio space directly out your front door, plus you have an electrified parking spot. Don’t miss this opportunity to stop renting and get into home ownership, contact your real estate agent today to book your showing! (id:48852)
45 Cecil Crescent
Regina, Saskatchewan
Attention builders or anyone wanting to build a new bungalow accross from a passive park in Rosemont. Excellent scenic corner lot, currently with a 1480 sq ft basement already in the ground, cement floor is also installed. Double car garage off the lane. Please call for full details. (id:48852)
22 Motherwell Crescent
Regina, Saskatchewan
Welcome to this nicely bungalow in the beautiful Hillsdale, located on a quiet crescent, strong curb appeal. Steps to Marion McVeety elementary school, walking distance to Arboretum Park and Wascana Lake, close to university, shopping, restaurants and other south end amenities. The front of the house has brick decoration wall with flower bed in the bottom, part of the front walkway concrete was newly repoured, the front stair carpet is new too. The main floor living room and dining room are quite open with lots of big windows, the bright updated kitchen has a large bay window overlooking the beautiful backyard. There are three bedrooms & a updated 4 piece bathroom on the main level. Separate entrance to the mostly developed basement which includes a huge family room, 3 piece bathroom, laundry & utilities. Tons of upgrades in recent years, professional painting up and down, ceiling texture and painting, new bathtub and tile surrounding walls, high end blinds, new light switches and outlets, some new light fixtures, new front door locks, new door knobs and hardware, bathroom mirrors in 2024, vinyl plank flooring on main floor, stairs and part of the basement in 2023, other upgrades includes kitchen cabinets, main floor bathroom toilet, basement carpet, PVC windows up & down except living room window, sewer line from curb box to house, high efficiency furnace, central A/C, siding, eaves & soffits, etc. The park like backyard has large brick patio, mature trees, lawn & garden area for your family to enjoy and an extra large single garage for your lovely vehicle. You won't want to miss what this one has to offer. (id:48852)
10 Marquis Crescent
Regina, Saskatchewan
Welcome to a fabulous 1243 sq ft, 4 bedroom, 2 bath bungalow in Albert Park! Located at 10 Marquis Crescent, this gem of a home is completely ready for new owners! The sprawling layout is fabulous! Upon entry, the boho chic vibe will radiate the warm energy & inviting style of this beautifully renovated family home. The sunken living room with its big windows & vinyl plank flooring is cozy yet modern - especially with the gas fireplace complimented by white brick - a strong focal point with accent shelving. An open-concept design from the living room to the dining area is super for entertaining! Access to the composite deck, patio, & fully fenced 7192 sq ft lot is perfect for kids, & for enjoying some outdoor living! Continuing inside, the solid oak cabinets with some newer appliances (induction stove) offers plenty of space for a busy household! Down the hall, are three very generous-sized bedrooms. The primary bedroom easily accommodates a king-sized bed & is complimented by a 2pc ensuite. The full bath is fully renovated & could be in a magazine! STUNNING! Let's head downstairs - a side entry is so convenient & a fully developed lower level is a definite bonus - offering extra space for family activities or guests with a bedroom. A large laundry/utility area allows for amazing storage without taking away from a massive rec room! A maintenance-free exterior is fabulous & the front trex deck & curb appeal are certainly impressive! An array of features & upgrades incl: underpinning, updated electrical, newer windows, central AC, sprinklers (back), an oversized single garage (24x14), central vac, a shed & MUCH more! This 1974 home has been renovated & the owners have taken pride in each & every project - it certainly doesn't feel or look its age! Plus, the location is ideal with parks, schools, & south end amenities within walking distance, makes it so convenient! This truly stunning home offers a perfect blend of both comfort & practicality—a wonderful find indeed! (id:48852)
2327 Mcara Street
Regina, Saskatchewan
Excellent investment property or live in with mortgage helper. Main flr features maple kitchen with breakfast bar, bright west facing living room, 2 bdrms and a roomy full 4piece bath. Basement is developed with a self contained 1bdrm suite and shared laundry. Home is situated on a large fully fenced lot with an outstanding 28x24 heated (electrical heater) wired garage with 9’ door (id:48852)
3281 Favel Drive
Regina, Saskatchewan
Welcome to Homes by Dream's Sullivan!! This home is currently under construction and located at 3281 Favel Drive in Eastbrook. It's located near shopping, restaurants, an elementary school, walking paths, parks & more. It's main floor open concept design features a bright kitchen with quartz countertops, ceramic tile backsplash, soft close to the drawers & doors, stainless steel fridge, stove & dishwasher and a walk in pantry. The main floor also features a 2 piece bath, mudroom with a walk in closet, dining area and a spacious living room. The 2nd floor includes a south facing bonus room, laundry room, 3 piece bath, a large primary bedroom, spacious ensuite, which includes a soaker tub, separate shower and double sinks, walk in closet and 2 additional bedrooms. The 3 piece bath & ensuite are finished with quartz countertops, ceramic tile flooring, ceramic tile backsplash and soft close to the drawers & doors. There's a side entry door to the basement and the basement is bright with large windows and ready for development. The foundation includes a DMX foundation wrap. (id:48852)
218 1545 Neville Drive
Regina, Saskatchewan
Welcome to Unit #218 at 1545 Neville Drive, nestled in the sought-after East Pointe Estates neighbourhood of Regina's East end. This original owner and meticulously cared for, second-floor condo is ideally situated close to shopping, restaurants, and all the amenities you could need. As you step inside, you'll be greeted by an abundance of natural light and modern finishes. The kitchen is well-appointed with plenty of counter and cupboard space, quartz countertops, a tile backsplash, and an eat up island. The living room is spacious and bright, thanks to a large window that fills the space with natural light and a door that leads to your private balcony. Continuing down the hall, you'll discover two generously sized bedrooms, including a primary with walk-in closet and beautiful custom organizer. A 4-piece bathroom, and laundry room complete the inside of this home. Outside, residents of this condo enjoy a range of amenities, including common areas for private functions, a fitness center, an indoor saltwater pool, a hot tub, and a billiards room. The condo fees cover building and grounds maintenance, reserve fund contributions, building and liability insurance, boiler heat, water and sewer, snow removal, and property management fees. Finally, enjoy two electrified parking stalls, providing added convenience. (id:48852)
4801 Liberty Street
Regina, Saskatchewan
Experience the epitome of comfortable living in this charming 4-bedroom, 2-bathroom duplex located in the heart of Harbour Landing within walking distance to Showler Park. Nestled in a fantastic neighborhood known for its family-friendly atmosphere, this residence is conveniently situated right next to Showler Park, ensuring a delightful area to go on a nice walk. Also very close to all the grocery stores, gas stations, and shopping needs you may have. The upper suite boasts a bright and spacious layout, providing an inviting atmosphere for relaxation and entertainment. Additionally, the property offers a valuable income source with its well-appointed 1-bedroom, 1-bathroom regulation suite, making it an ideal investment opportunity. Discover the perfect blend of convenience, style, and income potential in this duplex, where every detail is thoughtfully designed to enhance your living experience. Please note, the water heater in unit B is a rental, whereas the one in unit A is owned. Note: photos of basement taken 2012 (id:48852)
4231 Green Apple Drive E
Regina, Saskatchewan
Two bedroom upper unit overlooking park (id:48852)
202 Fairway Road
Emerald Park, Saskatchewan
Welcome to the epitome of luxury living in Emerald Park! Located within walking distance to Aspen Links Country club this stunning brand-new 1612 square foot bungalow was meticulously crafted by Sapphire Homes. The exterior boasts triple pane windows with a sleek black acrylic wrap, fast plank aluminum siding, and an acrylic stucco top coat over 3" exterior insulation.Step inside and discover the open concept floor plan, highlighted by 9' ceilings and sleek luxury vinyl plank flooring throughout the main floor. The living room features large windows that flood the space with natural light, a built-in recessed niche for an entertainment system, and a cozy natural gas fireplace with a striking black quartz surround. Entertaining is a breeze in the adjacent dining area, which has ample space for family gatherings and a unique built-in buffet with glass doors and a quartz top. The kitchen is a chef's delight, boasting ceiling-high custom cabinetry, a built-in spice rack and garbage, matte black hardware accents, quartz countertops, a tile backsplash, corner pantry, and a stainless-steel appliance package. Outdoor cooking is also made easy with a covered back deck! Retreat to the luxurious primary bedroom, complete with a walk-in closet, stunning feature wall, and a 4-piece ensuite featuring dual sinks, Artsy Editorial Volakas Tile flooring, a custom tile shower, and a cosmetics vanity. Two additional bedrooms, a 4-piece bathroom with an upgraded fixture package, and convenient main floor laundry complete the main level. The fully finished basement offers even more space to relax and entertain, with a massive rec-room featuring built-in speakers, a games area, two large bedrooms, a full 4-piece bathroom, and ample storage space in the utility room. Finally, the fully finished triple attached garage is a car enthusiast's dream featuring hi-lift garage doors with Wi-Fi openers, hot & cold taps and wiring for EV plug-in. Don't miss your chance to own this exceptional home! (id:48852)
215 2351 Windsor Park Road
Regina, Saskatchewan
Discover the epitome of convenience and comfort in this fantastic condo located in a prime East end location, close to all amenities. Step into a well-taken care of building designed for low-maintenance living, ensuring a stress-free lifestyle for residents. Inside the unit, you'll find an inviting open-concept floor plan with modern vinyl plank flooring throughout. The U-shaped kitchen features ample dark cabinetry, black appliances including a built-in dishwasher, and a peninsula with an eat-up bar for casual dining. The living room is open and airy with large windows. Completing the unit is a large bedroom, a 4-piece bathroom, a den and an in-suite laundry/storage room. Enjoy the luxury of air conditioning on those hot summer days or relax and unwind on the beautiful East-facing private balcony. Building amenities include an exercise room and lounge. This unit comes with 1 underground parking stall and a storage room offering practicality and security for your belongings. The condo fees are very attractive at only $345/month which includes building maintenance, heat, water/sewer, snow removal, and landscaping! The seller states the condo reserve fund is also very healthy. Don't miss out on this opportunity, schedule your viewing today! (id:48852)
442 Connaught Street
Regina, Saskatchewan
Attention investors! If you’ve been searching for a turn-key income property ready to generate immediate cashflow, look no further. Upon first pulling up to this home you will notice its excellent curb appeal, maintenance free front yard, newly poured walkway and a patio area for relaxing. The entire main floor has been beautifully re-developed with an open concept layout allowing it to flow seamlessly. The living room has new vinyl plank flooring, pot lighting and large front windows for loads of natural light. The U-shaped kitchen features quartz counter tops, subway tile backsplash and high gloss white cabinetry with soft close hardware. There are two bedrooms and a fully updated 4-piece bathroom which complete the floor. The basement has a non-regulated basement suite with a separate side entrance. The suite features 1 bedroom plus a den, a 4-piece bathroom, a Galley-style kitchen, and an open-concept living space. The backyard has two parking pads and room for a future garage with lane access. The property would also be well suited for anyone looking to live in the top suite and use the income suite to rent out and assist with the mortgage. Main floor is currently leased for $1350 and the basement is leased for $900 (Utilities included). (id:48852)
15 Asgar Walk
Regina, Saskatchewan
This delightful 3 bedroom condo in south Regina is ready for you and your family. Newer renovations include flooring, paint & baseboards. You'll also appreciate the brand new Oven, Fridge, Microwave Hood Fan and Built In Dishwasher. The washer and dryer are also included. in the entry level utility room. A 24' x 13' single garage will keep your vehicle safe and out of the weather. Located in Albert Park, you are walking distance to most anything you could need. Southland Mall is right across the street. With groceries, hardware, clothing, shoes, restaurants, a movie theater, library and more. Schools are only a short walk away. Priced to sell, this unit WILL NOT LAST! Call your agent to view this property before it's gone! (id:48852)
4145 Green Olive Way E
Regina, Saskatchewan
Don't miss this opportunity! Nestled at 4145 Green Olive Way in the coveted Greens on Gardiner, this property greets you with a charming front covered deck and an abundance of natural light pouring through a large front window. Step inside to an inviting open-plan main floor, featuring a spacious kitchen with ample cabinet space, an eat-up island, and a dining area that opens onto a beautiful backyard deck. A convenient 2-piece bath completes the main level. Upstairs, you'll find three well-appointed bedrooms. The primary suite boasts a private 2-piece ensuite and a generous walk-in closet. A modern 4-piece bath and a handy second-floor laundry area round out this level. The home also offers a separate basement entry leading to a regulation suite, complete with a full kitchen, cozy living room, 3-piece bath with laundry, and a comfortable bedroom. The basement also features baseboard heating, two mechanical rooms, two electrical panels, and two water heaters. The backyard is designed for relaxation and entertainment, featuring a large deck and patio. Plus, the detached 2-car garage includes a loft above, perfect for extra storage or additional living space. Experience the perfect blend of style, comfort, and functionality in this beautiful home! (id:48852)
3705 Green Moss Lane
Regina, Saskatchewan
Welcome to 3705 Green Moss Lane. A functional 2158 sq ft family home with 4 bedrooms on the second level! You're welcomed in the front door with hardwood floors, a den area perfect for an office, open concept living space. The kitchen has granite counters, corner pantry & eat up island. A gas fireplace provides a nice focal point of the living room. Patio doors off the dining area open up onto the large yard, ready for development. The second level boasts a large bonus room with dimming pot lights. The primary room has vaulted ceilings and a large en-suite bath. An additional 3 bedrooms and 4 piece bath complete this level. Basement is insulated and open for your development. The main floor mud room provides convenient laundry and direct entry to the double attached, insulated garage. (id:48852)
2211 Mcdonald Street
Regina, Saskatchewan
Welcome to 2211 McDonald St. Great opportunity for a first time home buyer or investor, great location and a home with lots of potential. For more information please contact salesperson today! (id:48852)
7 Angus Crescent
Regina, Saskatchewan
Welcome to 7 Angus Crescent in the beautiful Crescents neighbourhood. This stunning character home has been extensively transformed over the last 3 years. Gone is the knob and tube wiring and cast iron plumbing; professionally replaced with new materials meeting or exceeding today's standards. The show stopper of the main floor is the amazing kitchen that draws you in from the front door. This home is sexy! Opened to the dining room and living room, the entire room was redesigned with Kitchen Craft cupboards and new counters by Granite By Wednesday. The LG and Bosch appliances all stay with the home. The original hardwood floors throughout the two main floors were all redone by Wascana Floors. Northern Fireplace even transformed the original fireplace with an efficient gas insert. The beautiful wood behind the living room TV was taken from the kitchen when they gutted it so it's almost 100 years old. The second floor also received upgrades with new smoother textured ceilings, lighting and brighter walls throughout. The basement was updated and refreshed with new Berber carpet. The basement bedroom is currently used for extra storage. Please view the video and contact your Real Estate Professional for a tour of this stunning home! Backing onto the school and mere steps away from the Museum and Wascana Park and the downtown amenities make this home a must see! (id:48852)
4541 E Green Apple Drive
Regina, Saskatchewan
Beautiful 2 story home in Greens on Gardiner close to school and all amenities. Owner occupied home with 1 bedroom lane suite for excellent additional income. 1575 sq feet, 3 bedroom, 3 bath with multiple features and upgrades including open concept main floor, custom kitchen with granite countertops/large island and stainless steel appliances, main floor powder room, gas fireplace, 2nd floor laundry, good size master bedroom with ensuite bath, central a/c, basement roughed-in/insulated and open for development. Nicely landscaped front and fenced back yard with underground sprinklers and deck. 2 car detached garage with 1 bedroom lane suite. This home is in immaculate condition and a pleasure to show. Please call/text agent for showings. (id:48852)
1133 Garnet Street
Regina, Saskatchewan
Investors Wanted! Check out this property which would be perfect if you're looking to expand your rental portfolio or first time home buyers looking for an affordable updated home! Updates include fresh paint throughout, updated kitchen, and main floor laundry! Close to many amenities including the Brandt Centre, Mosaic Stadium and many restaurants. Message to book your viewing today! (id:48852)
105 67 Rodenbush Drive
Regina, Saskatchewan
Welcome to unit 105 at 67 Rodenbush Drive in the Sunrise Gardens condo complex in the Uplands neighborhood close to grocery, shopping, schools and many other amenities. This 1 bedroom 1 bathroom, 1980 built, townhouse style condo is 732 square feet and is on the ground level making it convenient and wheelchair accessible. Outside your door a patio area facing the courtyard and the shared outdoor pool. Your reserved parking stall is also just steps away. Condo fees are ___ and include common area maintenance, exterior building maintenance, Garbage, heat, insurance, sewer, reserve fund, water and snow removal. You enter the suite into the large living room with a south facing window, portable air conditioner and a wood burning fireplace. Next is the dine in kitchen with included fridge, stove and hood fan. The laundry and storage area are neatly tucked behind sliding doors. The 4 piece bathroom follows. Finishing off the suite is the spacious bedroom with a closet. This home also features an additional storage area and visitor parking. (id:48852)
345 Lorne Street
Regina, Saskatchewan
This 2 bedroom, 2 bathroom home offers opportunity for the new owner as it is situated on two lots. Invest into bringing the current home back to life and enjoy the expansive yard with a newer double detached garage, or consider tearing down the existing home and building new, like the next door neighbour has done! Very nice location. (id:48852)
1239 Devonshire Drive
Regina, Saskatchewan
Wonderful family home in Regina's highly sought after Lakewood area. This bi-level offers space and functionality for families of all sizes. The main floor boasts open concept living room/dining room/kitchen area. Hardwood flooring runs through the living room, and down the hall into the bedrooms. Kitchen cupboards are oak and plentiful, and the large island with built in drawers will give you all the counterspace and storage you need. Dining area can fit an 8 seater table, and features a large built in china cabinet for more storage. Bar seating, new dishwasher, and a sink overlooking the backyard complete the space. Down the hall you'll find the primary bedroom large enough for a king size bed, and bright 3pc ensuite. Two more large bedrooms, and full 4pc bathroom with tile flooring and tub surround finish the main floor. Downstairs the finished basment offers high cielings, and because of the bi-level nature, large PVC windows that make the space feel bright and usable. The open rec room flows into the large and inviting family area, where you can enjoy cold nights in front of the gorgeous brick fireplace. The laundry room offers ample storage, HRV system, as well as newer washer and dryer. Another 3pc bathroom and 4th bedroom complete the downstairs. The backyard feels very private with tall and mature trees on all sides. French double doors open from the dining area out to the large deck, where you can spend time relaxing and watching the kids play down on the grass and included play structure. Other exterior features of the home include: New architectual shingles, Central AC, composite front deck, and of course the double attached garage. An excellent home, for an excellent price, in an excellent area. Dont miss your chance to make it your own! (id:48852)
441 Leopold Crescent
Regina, Saskatchewan
Welcome to 441 Leopold Crescent, a charming family home ready for its new owners. This 2 storey home is located in the sought after Crescents neighbourhood and is situated on a quiet street close to many amenities. The main level boasts a spacious living room flooded with natural light from large windows. The beautifully renovated kitchen features white cabinets, granite countertops, stainless steel appliances, and seamlessly flows into the dining area. Upstairs, three generous bedrooms and a renovated full bathroom await. The partially developed basement includes a bedroom/den and furnace room, offering potential for further customization by a new owner. Outside, the fully landscaped yard provides a serene setting for enjoying the summer months, with green space, a patio area, and a greenhouse. Renovations to this home encompass the kitchen, refinished hardwood floors, bathroom, windows, shingles, sewer stack, exterior doors, landscaping, some electrical updates, and more. Don't miss the opportunity to make this your home – contact your agent to schedule a viewing. (id:48852)
105 3121 Green Bank Road
Regina, Saskatchewan
This remarkable executive-style townhouse condo, nestled in the Oak Bay Condo development is ready for a new owner. It has 3 bedrooms 2 and half bathrooms, equipped with a stair lift throughout all levels, which makes this home perfect for everyone in different stages of life. It features a bright main floor with 9 ft ceilings, an open concept kitchen, living, and dining area. The kitchen stands out with its floor-to-ceiling cabinetry, island with eat-up bar, stainless-steel appliances, gas range stove, stylish tile backsplash, pantry, granite undermount sink, and modern light fixtures. The living and dining room are airy and bright, complemented by a fireplace to enjoy those cozy movie nights. A 2-piece bathroom and direct access to the insulated and heated two-car garage complete this level. Upstairs, the primary bedroom boasts a walk-in closet and an ensuite with a shower and double sinks, while two more bedrooms, a 4-piece bathroom, and a spacious laundry room offer convenience. The partially finished basement has potential for more living space. Outside, a private patio and artificial lawn provide relaxation and entertainment space. Modern finishes, cabinetry, and stair lift adorn the unit, showcasing a meticulously well kept home. Don’t miss out on this beautiful home, call your REALTOR® to book an appointment to view. (id:48852)
8020 Barley Crescent
Regina, Saskatchewan
Introducing 8020 Barley Crescent – where every detail is thoughtfully designed. Situated facing a picturesque park with no rear neighbors, this home offers a serene setting. The main floor welcomes you with an open concept layout and soaring 9’ ceilings. The living room, adorned with a feature wall and fireplace, seamlessly flows into the dining area and kitchen, flooded with natural light through ample windows. The kitchen boasts a spacious island, stainless steel appliances, quartz countertops, soft-close doors, and a large walk-in pantry. Completing this level is a half bath with tile flooring and a spacious foyer with direct access from the double attached insulated and heated garage. Upstairs, the primary suite awaits with a walk-in closet and a 4-piece ensuite. Two additional bedrooms, each with walk-in closets, a second 4-piece bathroom, and convenient upstairs laundry, enhance the functionality of this floor. Outside, the fully fenced backyard is a haven, featuring upper and lower decks, a hot tub, and green space – perfect for gatherings and enjoying Saskatchewan's breathtaking sunsets. Additional highlights include a plumbed-in generator hookup, natural gas stove, freshly painted interior, professionally cleaned carpets, heated garage with built in storage, and direct entry to the basement . Don't miss the chance to experience this exceptional home – contact your REALTOR® to schedule a viewing. (id:48852)
7510 Lilac Place
Regina, Saskatchewan
Amazing family home with all the extras located in prestigious Fairways West. Situated on a quiet cul-de-sac backing the creek and The Joanne Goulet Golf Course. Very close to the walking path that takes you meandering throughout Regina. Surrounded by peaceful scenery and Saskatchewan sunsets sits a 4 bedroom 4 bathroom two story with triple attached garage. Front entry greets your guests and leads to the back of the house where you have a wall of windows overlooking the open space. Kitchen has medium toned maple cabinetry with dark contrasting granite counters and a corner pantry for additional storage. Centre island offers a dual stainless steel sink, built-in dishwasher and a lunch counter. All appliances will remain. Notice the stove is a gas range. A good-sized eating area and spacious living room with gas fireplace complete the family area on the main level. Tucked into the corner is an office or homework station. Around the corner is a powder room, a mud room for all your outdoor gear and access to the triple car garage. The garage has an overhead backdoor with a concrete pad outside for an extra vehicle or trailer storage. Upstairs has a custom design with a bonus room and 4 bedrooms all of good sizes. The primary bedroom has a walk-in closet with a 5-piece en-suite. En-suite has an extra long vanity with dual sinks and granite counter tops. Primary bedroom is large enough for a king bed plus more furniture. 2 children’s bedrooms, full 4-piece bathroom and a laundry room complete the one half of the upstairs level. Across the upper level is a bonus room for family movies or a play space for the kids. Another self contained bedroom complete with walk-in closet and a 4-piece en-suite. Perfect for guests as they have complete privacy. Backyard is untouched and waiting for your personal design as is the basement. The basement has very tall windows so no shortage of sunshine even in the lower level. This is a must see! (id:48852)
161 Halifax Street N
Regina, Saskatchewan
Great four bedroom home with nice street appeal and large yard! Functional layout with large master bedroom on the main, dining room (could be main floor office) and massive living room addition overlooking the back yard. Upstairs features 2 additional bedrooms and a full 4 piece bathroom. Basement is developed with a 4th bedroom with it's own 2 piece ensuite and an additional full bathroom/laundry room as well as a massive rec room. Detached garage has an attached roofline, with a covered breezeway between the house. Most windows are PVC, the addition had a recent roof repair and the ceiling is retextured. Appliances included, hot tub included but requires repair (likely a new heater) and hasn't been used for a few years. Neighbourhood schools are St Gregory Elementary, Ecole St. Mary (FR Immersion) and O'Neill High School for Catholic, Imperial Elementary, Ecole Elsie Mironuck (FR Immersion) and Thom Collegiate for Public. Bussing unavailable, school registrations subject to change. Check out the floorplan to see the layout of this great home! Blue, Pink and Purple bedrooms were recently painted white. (id:48852)
758 Sweeney Street
Regina, Saskatchewan
This bi-level beauty packs a punch with 4 bedrooms, 2 bathrooms, and a double detached garage. But the real pièce de résistance? The mesmerizing river view that stretches out beside the house like a painting come to life. The main level features an inviting living area adorned with vinyl windows that flood the space with natural light, creating a cozy ambiance for relaxation or entertaining. There’s also an adjacent dining room that offers easy access to a deck and lower patio area. A U-shaped kitchen, Full bath, and 2 bedrooms completes the main floor. Downstairs, the fully finished basement reveals an additional full bathroom, 2 bedrooms, a Utility room, den and versatile rec room, which the sellers believe was previously utilized as a recording studio. Located in a desirable neighborhood with convenient access to amenities, schools, and transportation, this home is a peaceful retreat with urban conveniences just moments away. Don't miss your chance to make 758 Sweeney Street your own – schedule a showing today and experience the allure of riverside living! (id:48852)
123 Plains Circle
Pilot Butte, Saskatchewan
Welcome to this meticulously cared for three bedroom, three-bathroom, townhouse condo with a single attached garage in the Pilot Butte community offers everything you could want at an affordable price. The living room and kitchen offer an open concept; the dining area is situated in this open concept design, making it easy to entertain guests or enjoy family meals. The island also serves as a casual dining area or a place to prepare meals. The finished basement offers a comfortable setting whether you want to relax and watch a movie or get your workout in without leaving the comfort of your home, this finished basement provides the perfect space for both activities. Don't miss out on this beautiful condo, contact us today to schedule a viewing! (id:48852)
3751 Gee Crescent
Regina, Saskatchewan
Welcome to 3751 Gee Crescent, fantastic custom finished 4bedroom, 4bathroom 2 story home, located on a quiet crescent in the Greens on Gardiner, within walking distance to parks, schools, walking paths and all Acre 21 amenities. This fabulous home shows 10/10 and would be ideal for any growing family. Main floor offers spacious great room with electric fireplace, upgraded lighting throughout, open concept kitchen dining room area, complete with quartz countertops, stainless steel appliances featuring a Samsung family hub smart fridge with touch screen, light cabinets with soft close drawers and upgraded hardware. Enjoy all the additional storage from the custom built in buffet extension to kitchen with storage below and matching quartz countertops. Kitchen also features a large walk through pantry with even more built in storage. Completing the terrific main floor layout is a 2-piece bathroom and smartly designed mud room off the insulated and heated double attached garage. Second floor offers a large primary bedroom with walk in closet and 3-piece ensuite. 2 secondary bedrooms one of which offers a walk in closet, 4-piece shared bathroom, second floor laundry area with a stackable washer and dryer and built in shelves, and a bonus room that would be perfect for a play room, or even a 4th second floor bedroom. Basement has been professionally developed with a spacious movie room complete with a wet bar, basement bedroom and 3 piece bathroom. If all of that wasn’t enough, take a step into your fully fenced backyard oasis and enjoy the maintenance free green-space, extended concrete patio with covered gazebo, the perfect space to relax and entertain guests. This home is an absolute pleasure to show and won’t last long. For more information please contact salesperson today! (id:48852)
1562 Elphinstone Street
Regina, Saskatchewan
Lovely home centrally located full of character and charm. Bright open concept main level shows off the open stairway leading to upper level. Medium toned hardwood flooring throughout main level with trendy contrasting wall colour. Kitchen has espresso cabinets with a built-in oven, stove top and loads of storage. Room for a table and chairs or stools for the breakfast bar. Spacious living room and dining room lead to a sunroom that is your personal private getaway. This is where you can escape with a beverage and book. Beyond the sunroom is a fenced yard with an oversized single garage and additional parking. Back gate opens so you can park a RV camper or have easy access to your backyard. Bathroom has been updated to include soaker tub, surround, sliding glass shower doors and pedestal sink with storage under. Upper level has two good-sized bedrooms with hardwood floors. Back entry will hold all your outdoor gear and leads to lower level that is partially developed. This home is nicely maintained and close to major arteries of Regina. Central air. Metal roof. Newer furnace. (rented) (id:48852)
80a Nollet Avenue
Regina, Saskatchewan
Welcome to 80A Nollet. This 1 bedroom, 1 bathroom 698 sqft. apartment style condo is located in the picturesque, quiet community of Medford Mews. Upon walking into the suite there is an entry way leading into the living and dining area. Plenty of space for entertaining guests or relaxing from a hard days work by the wood burning fireplace. Going down the hallway is the kitchen on your left. There is also a laundry area and a small utility/ storage area. At the end of the hall has a 4 piece bathroom and finishes off with a great sized bedroom. This home has great potentially for some updates as it’s all in original condition. There is 1 parking stall located in stall 22. Other amenities include, wall air conditioner and storage closet outside! (id:48852)
24a Nollet Avenue
Regina, Saskatchewan
Welcome to 24 A Nollet. This 2 bedroom, 1 bathroom 889 sqft. apartment style condo is located in the picturesque, quiet community of Medford Mews. Upon walking into the suite there is an entry way leading into the living and dining area. Plenty of space for entertaining guests or relaxing from a hard days work. Going down the hallway yields a 4 piece bath on your right and to the left is the kitchen area which has a giant walk-in pantry. Going further down the hallway, there’s the master bedroom on your right. And a decent size second bedroom on the end. The other side of the hall boasts a double side closest which holds the laundry area. This home has great potential for some updates as it’s all in original condition. There is 1 parking stall located in stall 28. Other amenities include, wall air conditioner and a storage closet outside! (id:48852)



