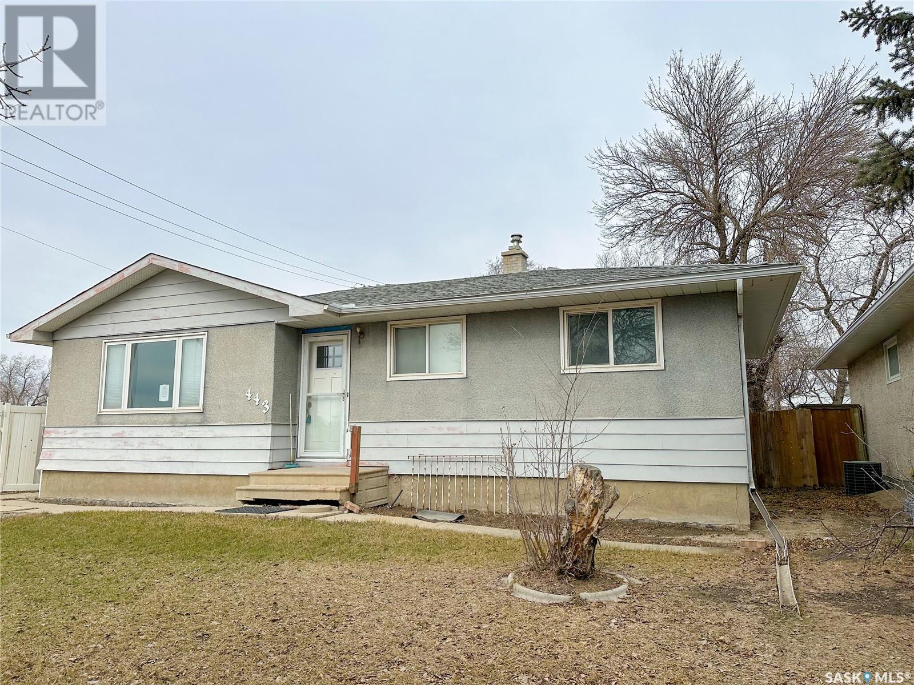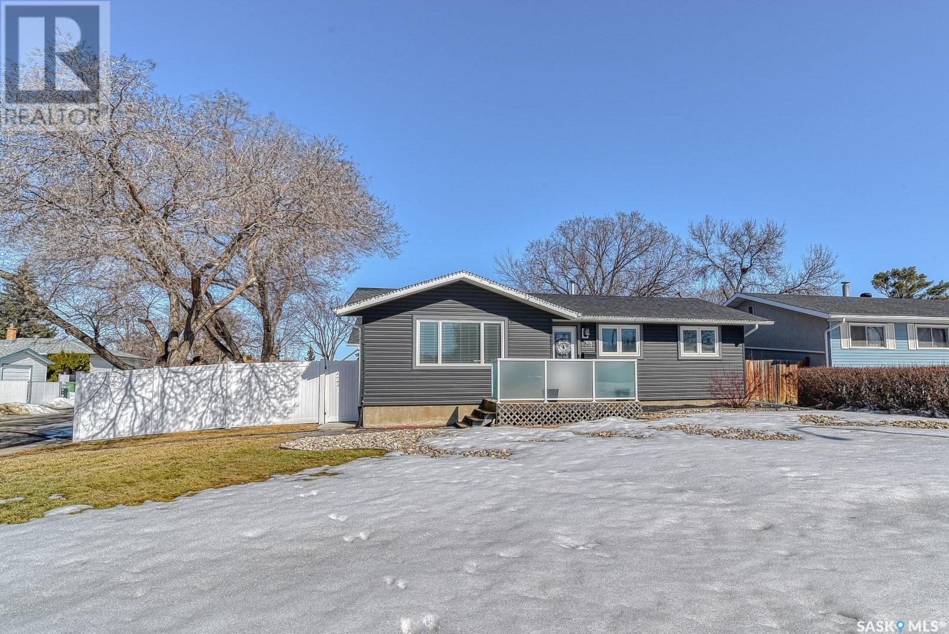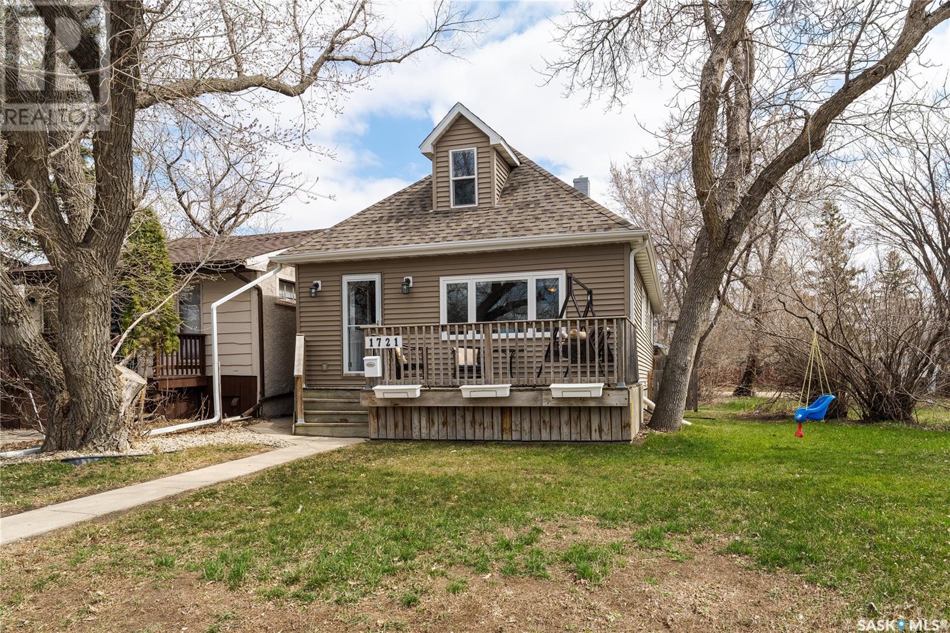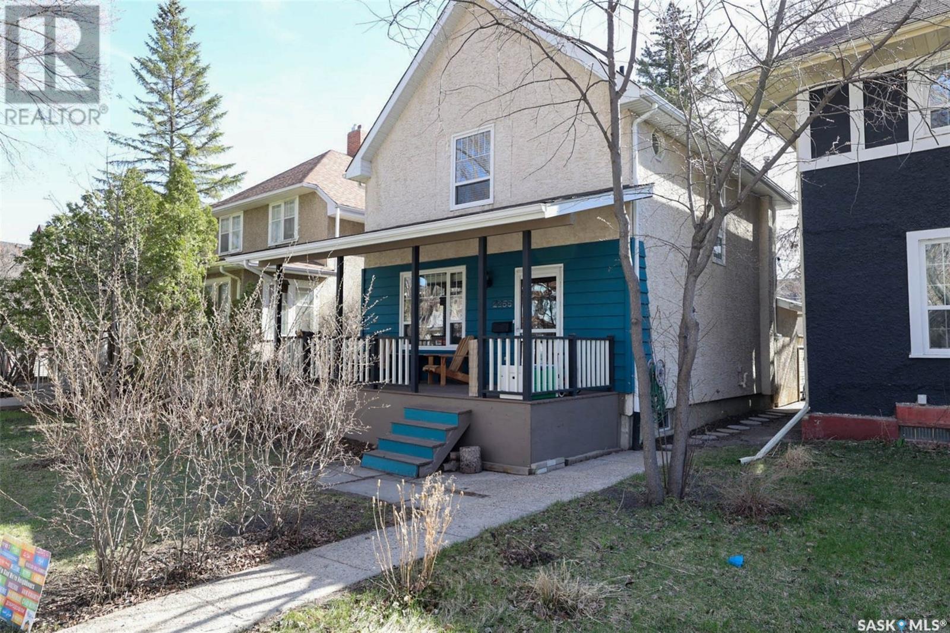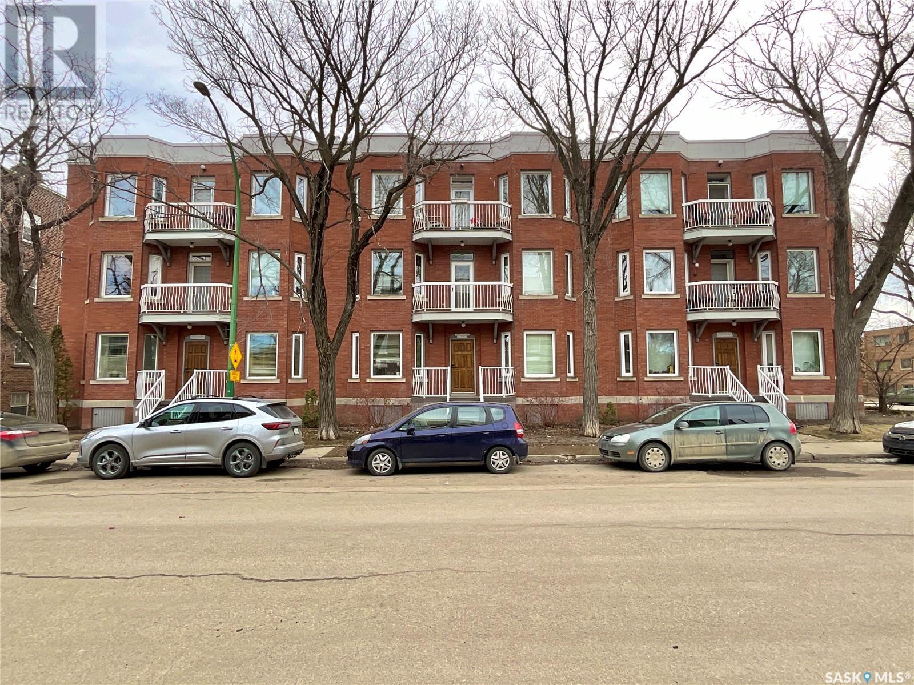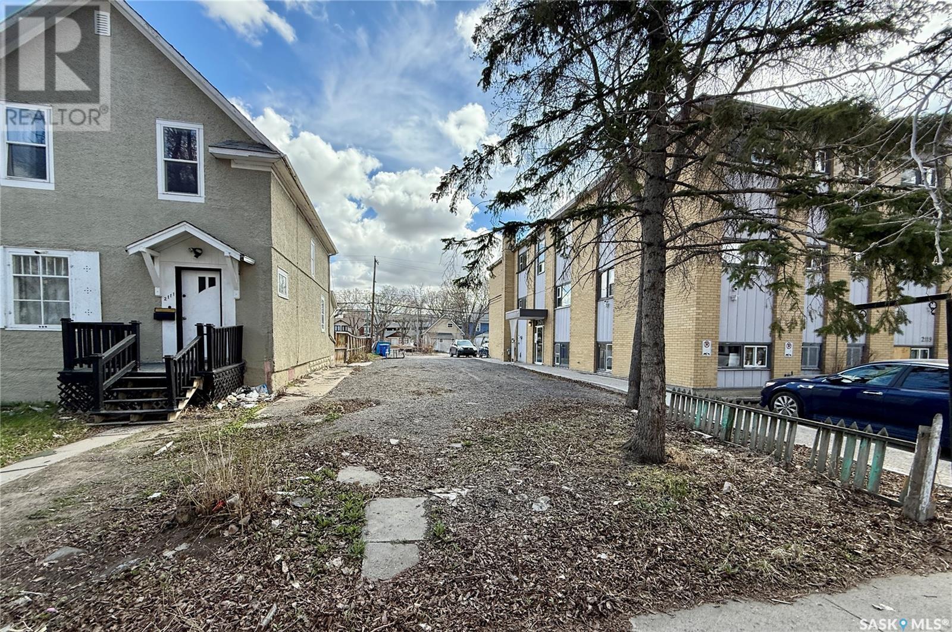1445 Aberdeen Street
Regina, Saskatchewan
Charming 2-Bedroom Home with Double Garage in Rosemont. Cute as a button and full of charm, this well-maintained 2-bedroom home is located in a desirable, family-friendly area. Light and bright throughout, the home offers a spacious living room perfect for relaxing or entertaining. The refreshed eat-in kitchen features plenty of cabinet space and natural light, creating a warm and welcoming atmosphere. Both bedrooms are a generous size and are situated near the 4-piece bathroom. Pride of ownership is evident throughout, with meticulous care. The lower level includes a family room that’s ready for installation of new flooring, a den ideal for a home office and a utility/laundry room with extra storage. Exterior highlights include a 26x26 detached garage partially insulated, a welcoming front deck, and good sized yard. Structural work has been completed, a concrete knee wall installed along the north, south, and east foundation walls (the west wall was previously completed). The blocked basement walls are all concrete and a stamped engineer's Supplementary Remedial Work Inspection is available for peace of mind. Additional updates include updated windows and hardwood flooring. Please note: the shingles are at the end of their life expectancy. This lovingly cared-for home is move-in ready and waiting for its next chapter! (id:48852)
2256 Argyle Street
Regina, Saskatchewan
Welcome to this charming 1920s character bungalow nestled in the sought-after Cathedral area, just steps from the park and close to a wide range of amenities. A welcoming front foyer greets you with a unique pass-through to the spacious, sun-drenched dining room. The bright living room features an original coal fireplace (decorative) and showcases stunning original blond hardwood floors that continue throughout the foyer, living room, dining room, and bedrooms. The beautifully updated kitchen offers an abundance of newer white cabinetry with sleek black hardware, quartz countertops, and a functional layout that flows seamlessly into the large dining area—perfect for everyday living and entertaining. The main bathroom has been tastefully updated with luxury vinyl plank flooring, a modern soaker tub and surround, and quartz countertops. The generous primary bedroom features a walk-in closet, while the second bedroom is currently set up as a convenient home office. A handy back entrance/mudroom leads to the private, mature backyard, complete with a deck, gas BBQ line, fire pit, raised garden beds, and a single detached garage. The basement offers tons of storage space and a dedicated laundry area. Numerous updates include a new sewer line under the basement slab, programmable thermostat, backflow valve, many newer windows, adjustable teleposts, relevelled back porch with new supports, fresh interior paint, updated eaves on the garage, newer laundry sink, radon mitigation system, reverse osmosis system and a modernized 100-amp electrical panel. This home perfectly blends vintage charm with thoughtful modern updates—truly a must-see! (id:48852)
443 Argyle Street N
Regina, Saskatchewan
Welcome to 443 N Argyle Street. Located in Regina’s Coronation Park neighbourhood. Down the street from multiple schools, public transit, and quick access to anywhere in Regina via Ring Road. This 995sqft bungalow features three bedrooms and one bathroom on the main floor. Along with a basement bedroom, large storage area/den and a four piece bathroom. (Basement bedroom window may not meet egress). The functional main floor layout features a large window in the living room, opening to the generous size dining room and kitchen. Directly out from the dining room is back yard access, perfect for entertaining friends and family! Down the stairs to the basement you are greeted with a large family room, perfect to kick back and relax watching your favourite movie or tv series. Along with a large bedroom, den/storage room, and a four piece bathroom. Added bonus to this property is the fenced yard and double detached garage with lane access. Contract a real estate professional today to book your own private viewing. (id:48852)
130 Upland Drive
Regina, Saskatchewan
Welcome to this charming 1,000 sq. ft. bungalow, offering a perfect blend of modern updates and functional living space. This home features three bedrooms plus a versatile den, along with a beautifully updated four-piece bathroom on the main floor. The fully finished basement adds extra living space, complete with an additional three-piece bathroom. Recent upgrades include new shingles, updated windows, newer sewer lines, and a high-efficiency furnace, ensuring peace of mind for years to come. The exterior boasts newer vinyl siding and fantastic curb appeal, complemented by a new fence and two extra-large sheds for ample storage. The impressive 30' x 26' garage is a standout feature, equipped with radiant heat, a vaulted ceiling, and an oversized overhead door. It also includes an additional garage door leading to the backyard, where you'll find a relaxing hot tub. Extra parking is available on the side of the garage, adding even more convenience. This home sits on a large lot with great street and is ready for its next owner to enjoy. Don't miss out on this fantastic opportunity! (id:48852)
3573 Berkshire Court
Regina, Saskatchewan
Built in 2011, this townhouse-style condo near Wascana Park offers 834 sq ft of beautifully finished living space designed for those who appreciate modern design and low-maintenance living without compromise. The inviting modified bi-level entrance sets the tone. A spacious foyer welcomes you in, offering convenient access to the finished garage. Up a short flight of stairs, soaring 12-foot ceilings and sun-soaked southern exposure flood the main living space with natural light. Rich, dark maple hardwood floors add warmth, while the open-concept design creates a seamless flow between the great room, kitchen, and dining area. Whether you're relaxing by the cozy natural gas fireplace or entertaining guests, this space offers the perfect backdrop for everyday moments and special occasions alike. The heart of the home—the kitchen—is equal parts functional and stunning with elegant maple cabinetry, granite countertops, an island with bar seating, a corner pantry, and sleek stainless steel appliances. A garden door leads to your private deck with a gas BBQ hook-up and tranquil views of open green space—your very own outdoor retreat. Function meets convenience on the main floor with a dedicated laundry area and a half bath. A welcoming loft area that can serve as a quiet reading nook or an ideal home office. The primary bed is a peaceful sanctuary, complete with a generous walk-in closet, a well-appointed 4-piece ensuite, and bonus built-in storage for added convenience. Downstairs, the professionally developed lower level expands your living space with a bright family room, an additional bedroom, a full bathroom, and even more storage—all with large, sunlit south-facing windows. Built on engineered piles with a structural basement floor, the foundation is as solid as the design is beautiful. Located in a highly sought-after area, you’re just minutes from the University of Regina, downtown, and all the amenities that make daily life easy and enjoyable. (id:48852)
1721 Connaught Street
Regina, Saskatchewan
Welcome to this charming 1 ½ story home. The perfect blend of classic character and modern updates; move-in ready and waiting for you! Ideal for first-time homebuyers, this property offers three bedrooms (two upstairs and one on the main floor) and a full four-piece bathroom. Over the years, the home has seen many upgrades, including a fully finished basement, updated flooring, a new fence on the north side, newer windows, and more. The spacious living room flows seamlessly into the dining area, making it perfect for hosting family and friends. The kitchen welcomes an abundance of natural light creating a space you’ll love spending time in. Downstairs, the fully finished basement provides extra room for a family hangout, games area, or a space for cozy movie nights. Outside, you’ll find a beautiful zero-scaped backyard, giving you more time to enjoy Regina’s summers. Don’t forget the double-car heated garage, a huge bonus for those cold winter days. Located in the established and quaint Pioneer Village neighbourhood, this home puts you just steps away from Mosaic Stadium to cheer on the Riders, or catch a round of golf at the Royal Regina Golf Club. Minutes away from the city paved bike baths, you simply can’t beat this location. This beautiful home is ready for its next owners to move in and make it a part of their next chapter. (id:48852)
547 James Street S
Lumsden, Saskatchewan
Unobstructed views of the Qu'Appelle Valley await you. Nothing blocking your view from every window if you want. Custom build a home that overlooks the tree tops of Lumsden and extends beyond to the valley. This lot is more than you see from the road. It goes down into the ravine. Build your dream home including all the extras for your family. Only 15 minutes from north end of Regina on divided highway. Utilities are at the lot line. Lumsden offers most amenities in town such as grocery store, gas station, hockey rink, curling rink, ball diamonds, meat market, trendy shops, coffee and bakery, pharmacy, insurance office and so much more. Quick walk to school K-12 with many programs for children including preschool, daycare and sporting activities. Custom builder has plans and prices with a 2024 start date. Call for more details. (id:48852)
2255 Garnet Street
Regina, Saskatchewan
Here is your opportunity to live in the heart of the vibrant Cathedral neighborhood with extensive parks and amenities and an off the chart Walkability score! This home is unique as it also includes a 15x12 garden studio built out in the garage with it's own 2 piece bathroom and open for all kinds of uses. The total above grade square footage is 1452' with the studio included. The home is completely developed top to bottom and includes multiple upgrades over the years that include a newer concrete foundation, extensive electrical, mechanical and HVAC improvements, PVC windows and more! The main level is open and airy with great natural light. The living/dining rooms are spacious and the step-saver kitchen is open to the living area and functional. The main level also includes a spacious mudroom at the back door with laundry. The second level is complete with 3 good sized bedrooms and a 4 piece bathroom. The lower level is also developed with a generous family room, the 4th bedroom and a 2 piece bathroom. Properties with these improvements and separate studio spaces do not come to market often. Do not hesitate to contact the agent or your Realtor to schedule a personal viewing of this home! (id:48852)
304 2925 14th Avenue
Regina, Saskatchewan
What an opportunity. 1475ft2, 3 bedroom top floor condo with U/G parking and only 1 block from all Cathedrals 13th Ave. has to offer! This home has 3 bedrooms, a large kitchen, dining, and living rooms. it has both a South Balcony which overlooks the quaint & private Courtyard and a North Balcony looking towards 13th. If you have always wanted to live downtown you need to check this out. You will be mere steps to all Cathedral has to offer, coffee shops, restaurants, cafes, pubs, and groceries. Oh, and you can walk to work! Did we mention that most of the furniture is negotiable!? Set up your showing today! (id:48852)
26 Garuik Crescent
Regina, Saskatchewan
Welcome home to 26 Garuik Crescent in the heart of Regina’s Argyle Park neighbourhood! This mobile is the smart choice for young professionals, retirees & people who dislike stairs! Located on an owned lot (ZERO lot fees) backing greenspace! This mobile has seen an extreme metamorphosis with foundation focus & cosmetic updating with all work being done by professionals including a custom addition built on piles giving an extra approx 300 sq ft of space! The dedicated entry mudroom w/built in cabinetry is perfect for extra storage or dropping off backpacks and hockey bags so they do not clutter up your living space! Stepping into an open concept living room with numerous windows, kitchen & dining area filled with an abundance of natural light. You’ll appreciate the generous amount of counter & cabinet space in the kitchen! Continuing to the stunning master suite retreat featuring w/electric fireplace, pot lighting, & 3PCE tiled en-suite PLUS a bonus room used perfectly as a dressing room area! The roomy second bedroom offers a great sized closet. Completing the floorplan is a full bath, ample hallway linen storage, laundry area & separate side entrance opening to a second deck with bench seating. Spend time recharging in your private, landscaped yard offering dual entertainment areas (deck + concrete patio). There is dedicated parking for 2 vehicles (tandem), and a no maintenance front yard! Perks: Renovation to the front including siding & new windows, Central Air Conditioning; HE Furnace; Updated Electrical; Vinyl Fencing; Bedrooms are drywalled; Natural Gas BBQ Hookup. Easy commute to North end amenities, elementary school & steps away from a playground! This home has so much to offer a professional, growing family or retirees! Let’s see if this is the one you have been searching for! (id:48852)
2113 Osler Street
Regina, Saskatchewan
Welcome to 2113 Osler Street, a 25' x 125' lot located in the desirable General Hospital area—just steps from the hospital and downtown Regina. Zoned R4A, this property offers excellent potential for various development options including a single-family home, duplex, triplex or a fourplex on approval from city of Regina. Whether you're a builder, investor, or homeowner with a vision, this infill lot presents a fantastic opportunity in a central location. (id:48852)
5428 Nicholson Avenue
Regina, Saskatchewan
Welcome home to the Taylor! At just under 1486 sqft, this laned home features 3 bedrooms and 2.5 bathrooms that perfectly balance open, flexible living spaces with purposeful, practical areas. Enjoy all the benefits of a new Pacesetter Home, like standard quartz countertops, Moen plumbing fixtures, and waterproof laminate flooring. This open-concept main floor creates a seamless blend between the dining area and the great room offering flexibility in furniture placement, and opportunities to craft the area to your style. The L-shaped rear kitchen features a central island that adds functionality and interactive potential to the cooking area. The main floor also features a mudroom just inside the back entrance as well as a powder room. Additionally, the Taylor model offers a side entrance that can serve as direct, separate access to a potential secondary suite or easy access to the outdoors. Upstairs, you’ll find three well-sized bedrooms and a generous bonus room. The bonus room is a versatile space that can be adapted to various needs—be it a home office, a hobby room, or a cozy family lounge. The primary suite includes a walk-in closet and an ensuite. The additional two bedrooms are both well-sized and share an additional full bath. The laundry is also conveniently located upstairs for practicality and convenience. As we are continuously improving our home models, the rendering provided here may not be 100% accurate. (id:48852)





