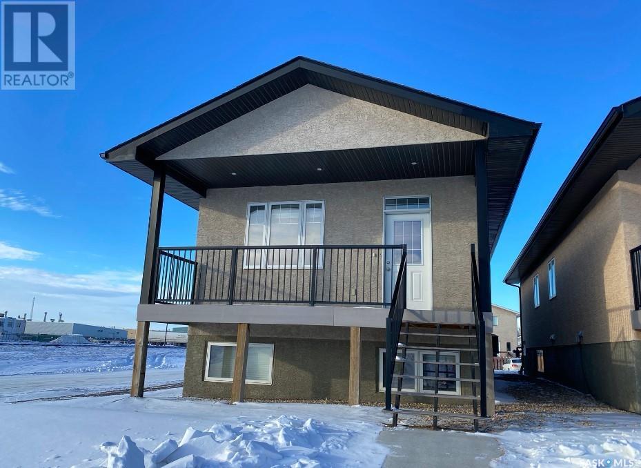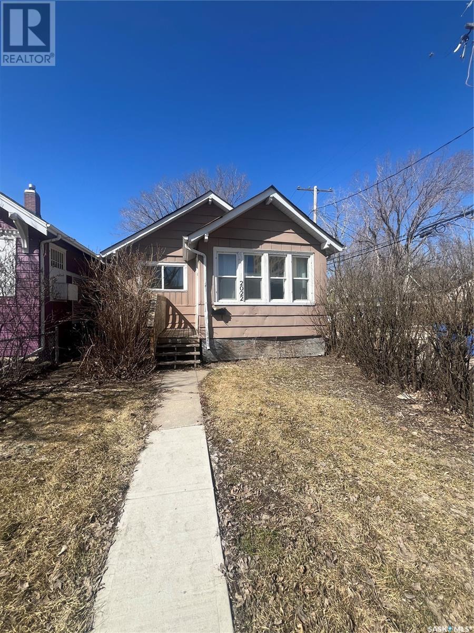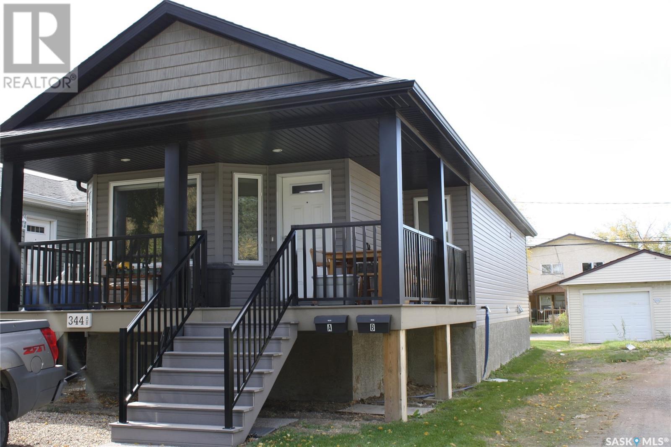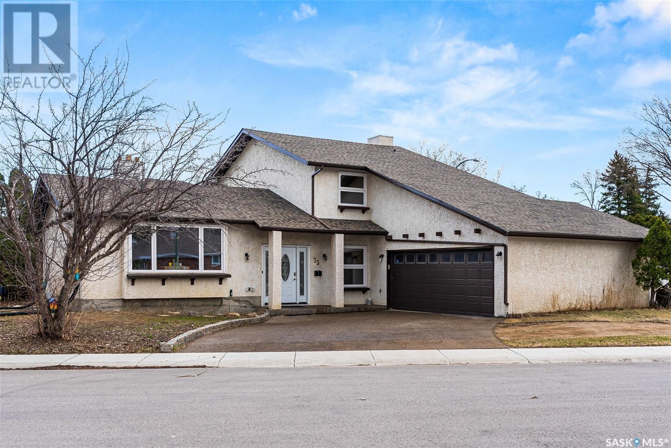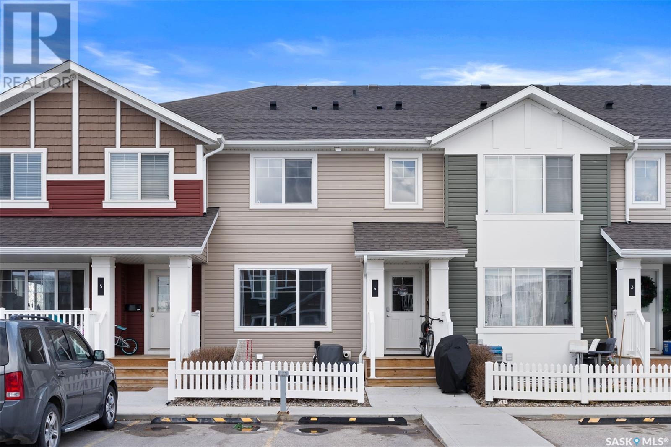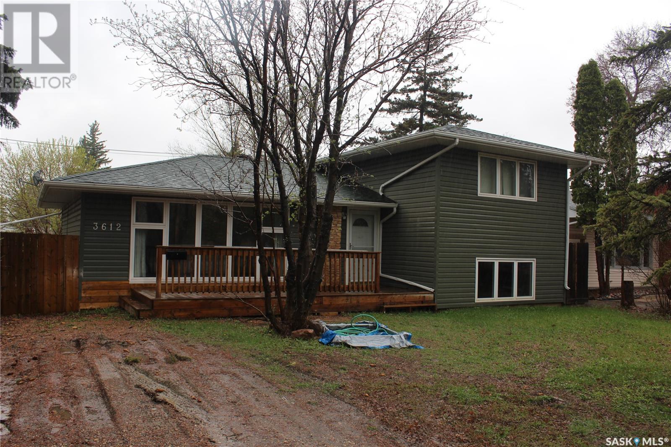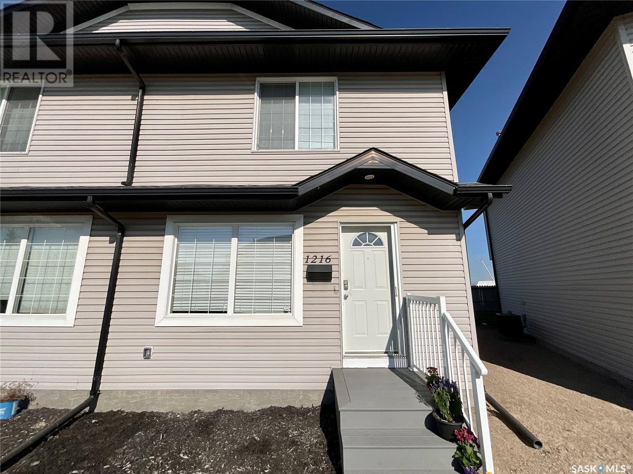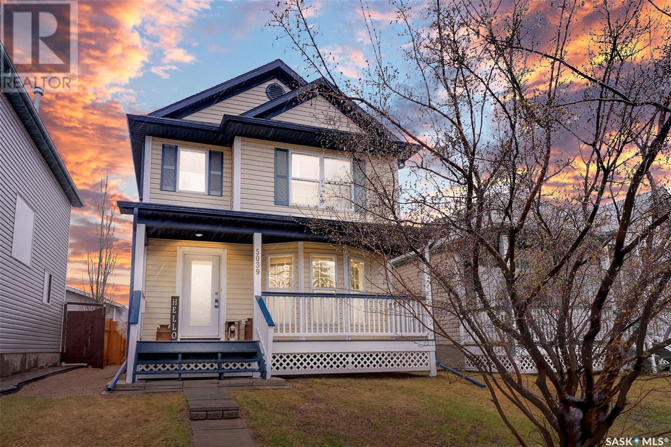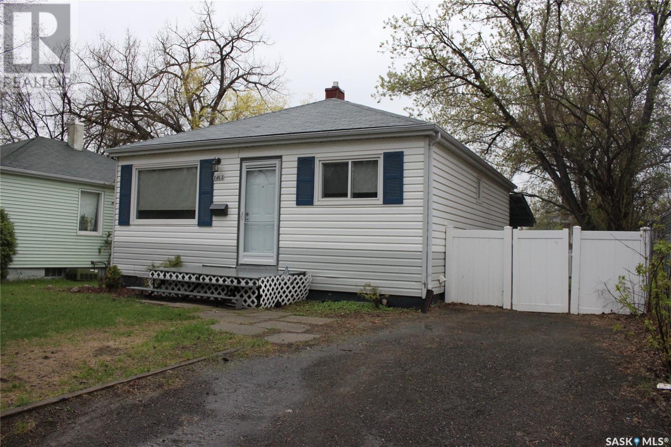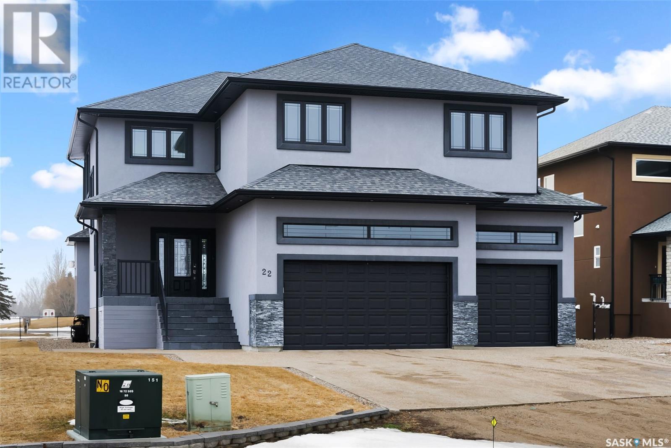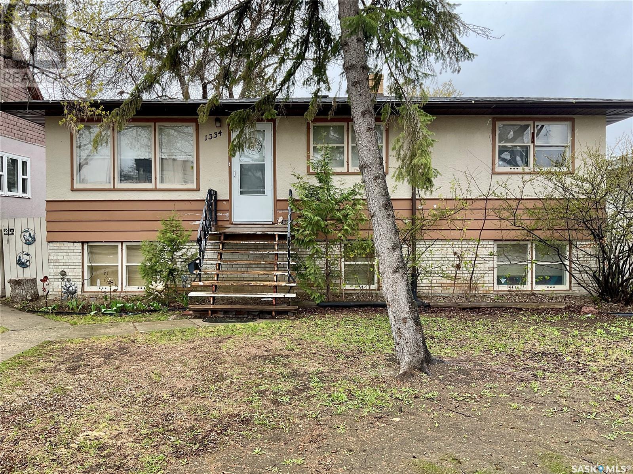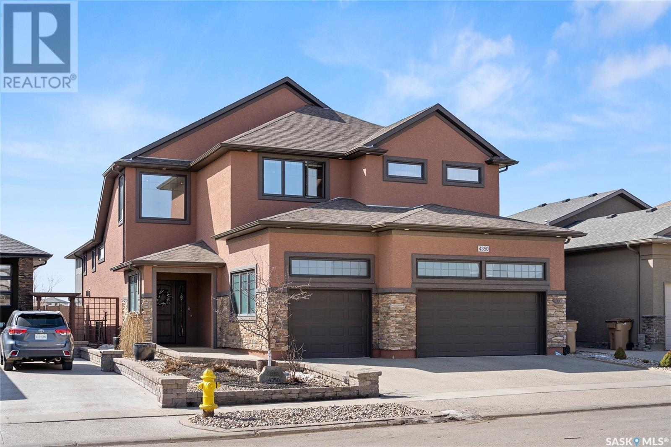560 Toronto Street
Regina, Saskatchewan
This corner lot property in Churchill Downs presents an enticing opportunity, whether as an investment or a starter home. With two separate units, each boasting its own entry, parking, and laundry facilities, it offers flexibility and convenience. Unit A's open layout offers 9 foot ceilings and tons of natural light. It encompasses three bedrooms, a four-piece bath, and a primary bedroom with a two-piece ensuite, while Unit B features a similarly inviting layout with two bedrooms and a 4-piece bath. The inclusion of the regulation basement suite further enhances its income potential. For investors, this property promises steady rental income, particularly given its location in Churchill Downs. For those seeking a starter home, the option to reside in one unit while renting out the other provides a practical means of offsetting mortgage expenses. Please note, the water heater in unit A is rented, the one in B is owned. In summary, this property represents a promising opportunity for both investors and prospective homeowners alike. (id:48852)
2022 Quebec Street
Regina, Saskatchewan
Charming 2-bedroom, 1-bathroom bungalow ideally suited for a young family beginning their journey. Conveniently located just two blocks from a school and park, and within easy reach of numerous amenities. This property presents an excellent opportunity for both novice and seasoned investors alike. Note: Interior photos displayed are from when property was vacant. (id:48852)
344 Smith Street
Regina, Saskatchewan
Step into the welcoming embrace of 344 Smith Street, in Highland Park. This charming abode presents an ideal opportunity for first-time homebuyers or astute investors seeking a lucrative property venture. Discover the allure of this residence, boasting a fully compliant basement suite. Both levels offer generously proportioned kitchens, two inviting bedrooms, and a convenient 4-piece bathroom, ensuring comfort and functionality throughout. Tailored for families with extended kin or those seeking additional rental income, this home epitomizes versatility and potential. Welcome to a place where possibilities flourish and dreams find their home. NOTE: One suite is currently rented for $1275 plus utilities, and the other unit is being used as an Airbnb and is being rented for a 86 night period at a cost of $7315.90. (id:48852)
75 Green Meadow Road
Regina, Saskatchewan
Welcome to this extensively renovated family home located in University Park on a sprawling corner lot. Step inside to discover comfort and style, where the main floor welcomes you with updated luxury vinyl plank flooring, fresh paint, textured ceilings, pot lights and trim, creating a seamless flow throughout the living spaces. With 5 beds and 4 baths sprawling across 2209 sq/ft, there's ample space for both relaxation and entertainment. An updated 2-pc bath and a main floor laundry room complete this level. The solid wood interior doors exude quality craftsmanship, while the shingles installed in 2019 offer peace of mind for years to come. But it's the foundation that truly sets this home apart. Experience peace of mind like never before with a $100,000 investment in structural enhancements, including engineered-driven helical piles anchoring your home to solid bedrock with a transferable lifetime warranty. Blueskin waterproofing shields its foundation with a weeping tile drainage system - Say goodbye to worries and hello to stability and durability for generations! As you ascend to the second level, 3 additional beds and 2 baths await, including a large primary bedroom with a newer patio door leading to a balcony, and a completely renovated 3-piece ensuite with a custom tiled shower. The recently finished basement offers versatility and comfort, boasting a bedroom and a 4-piece bathroom. The rubber-paved driveway welcomes you home and a PVC fence with an extra wide gate offers convenient RV parking. With a generous 8206 sq/ft lot, there's ample space for future expansion, perhaps even a pool to complement your lifestyle. The 24’X22’ double attached garage is insulated and boarded, complete with a newer garage door. Adorned with updated PVC windows (2021), a new front door and a back patio door, this home effortlessly blends sophistication with functionality. (id:48852)
4 5752 Gordon Road
Regina, Saskatchewan
Immerse yourself in contemporary comfort with this exquisite townhouse-style condo, nestled in the heart of Harbour Landing, Regina, SK. Crafted in 2015, this sophisticated residence boasts a captivating open-concept design, inviting ample natural light to dance through its expansive interiors. Discover serenity in its two spacious bedrooms, complemented by three elegantly appointed bathrooms. Indulge in the allure of a finished basement, perfect for relaxation or entertainment. Don't miss this opportunity to elevate your lifestyle in this modern oasis. (id:48852)
3612 Albert Street
Regina, Saskatchewan
Welcome to this great Albert st location that offers many updates like shingles, soffit, facia, windows and nicely finished hardwood floors, with many other updated features. This four level split has a stone fireplace in the large living room with huge windows and fresh paint. The dining area is off the kitchen with a stylish light fixture, refinished hardwood. It flows nicely into the living room, making a great setup for entertaining. The kitchen has plenty of cupboard space and a backsplash and all appliances are included and there is convenient access to the backyard and barbecue area. The other levels contain two bedrooms each and one with a three piece bath and one with a four piece bath. All bedroom have hardwood flooring. The yard size is over 7,000 sq ft and a garage could easily be added. There is plenty of potential making the yard your own with a little creativity. This location is close to schools, shopping and all south end amenities. Make your appointment to view today. (id:48852)
1216 Wessex Place
Regina, Saskatchewan
Situated in Wessex Place , this condo and has a spacious and bright living room The front of this unit faces east overlooking the green area and playground and the back patio faces west with a large open area so you will have plenty of light. The bright kitchen has a pantry which is a bonus storage area and it has patio doors leading to the patio space which is great for entertaining guests for a BBQ in the summer. Upstairs there is an office area which could possibly be converted into a bedroom or a den, great if you are working from home. There are 2 bedrooms and 1 bathroom also located on the second level and the master bedroom has a spacious walk in closet. The lower level has a family room and recently developed 2nd bathroom. This unit has it all bedrooms, bathrooms parking size plus 2 parking stalls on a quiet bay for a great price (id:48852)
5039 Donnelly Crescent
Regina, Saskatchewan
Welcome to 5039 Donnelly Cres. in Garden Ridge conveniently located close to parks, public transit, walking distance to elementary and high schools, shopping, restaurants, coffee shops, and much more. This well cared for home is a great opportunity for a first time home buyer, or growing family. Recent improvements include interior paint, and a HE furnace. Covered deck welcomes you as you enter the home. Main floor offers a cozy living room with hardwood flooring and a corner gas fireplace. Kitchen offers an abundance of cupboards and counter space with a dining area and a large windows that overlook the backyard. Main floor laundry and a 2 piece powder room complete the mail level. The second floor primary bedroom features a spacious walk in closet. Two additional bedrooms and a 4 piece bath complete the upstairs. Basement is fully developed with a rec room, bedroom/den (window does not meet current egress - no closet), a 3 piece bath, and a utility room. Backyard is fully fenced and landscaped featuring a fantastic two tiered patio deck, and a walking path that leads to the 24x26 detached garage. Outdoor space is a great place to spend a relaxing evening, or entertain family and friends. This home is a pleasure to show! Please contact a real estate professional to schedule a showing. (id:48852)
2602 Edgar Street
Regina, Saskatchewan
Welcome to 2602 Edgar Street! This charming home is an ideal & affordable choice for a 1st-time buyer or investment buyer who is looking for a home in a safe area! The Arnheim Place neighborhood is quiet, family-friendly, & close to parks, schools, restaurants, shopping, Wascana Lake, Candy Cane Park, & more! The 806 sq ft bungalow offers numerous updates, includes a bright kitchen, newer windows, shingles, a full bath, hi-eff furnace, 3 bedrooms, all located on a huge lot of 5399 sq ft. The east-facing home allows great sunshine to enter from the living room window & front porch. Light continues to the open-concept main floor. Original hardwood floors have been refinished, adding warmth & character to the 1946 built home. The kitchen is charming! Everything you need including a dishwasher! Cabinets are updated, & the backsplash & counters are modern. A fully updated 4-pc bath features a trendy vanity, tub surround, & updated flooring. Two generously sized bedrooms with large closets provide comfortable options on the main floor. The back mudroom is great for extra storage (not incl in square footage). A fully developed basement appears solid with a large rec room, bar area (mini fridge, couch, & fireplace to stay), & offers a very spacious 3rd bedroom (window may not meet current egress standards). The laundry/storage/utility area ensures practicality & all appliances are included. The hi-eff furnace, rented water heater, sump pump, & replaced plumbing stack offer convenience & a piece of mind. Step outside onto the covered patio - great for BBQ'ing, & your outdoor enjoyment will soar with the large yard - low-maintenance artificial turf area, patio, & fully fenced area. A single detached garage adds convenience & storage options to this well-priced bungalow in a very desirable area of Regina. Immediate possession is available. All appliances included. This home offers an opportunity to own your own home in a great area of Regina. (id:48852)
22 Aspen Village Drive
Emerald Park, Saskatchewan
Are you longing to be out of the city where you can enjoy a slower pace of life while still being close to shopping, restaurants, daycares, walking paths, and amenities? Do you also have a penchant for golf? This custom built two storey home is located in beautiful Emerald Park backing the Aspen Links Golf Course and the 18th hole. The home sits on an over 12,000 square foot lot giving you lots of room for toys, RV parking, or maybe even a future pool. You also have a heated triple attached garage. The nicely appointed kitchen has dark cherry wood cabinets, granite countertops, numerous pot and pan drawers, and stainless steel appliances. The dining room is ready for family dinner or for entertaining a large crowd. With 19ft ceilings the living room is flooded with natural light and features a linear gas fireplace with a stone surround. Rounding out the main floor is a mudroom and a 2 pc powder room. On the second level there are 4 bedrooms, laundry, and two full bathrooms that have heated floors. The primary bedroom is the perfect place to unwind especially with the direct access to your 16x16ft private balcony. The trayed ceilings, large custom walk-in closet, and the 5 pc ensuite are also sure to please. The basement has been fully developed adding an additional 1000 square feet of living space. The rec-room/games room will be a hit with the kids or your perfect spot to watch the big game. The bar nook has roughed-in plumbing for a sink. The 5th bedroom is perfect for a home office or for guests and there is a 4 pc bathroom. There is room for storage in the utility room and the workshop. Outside you will love the tiered composite deck that is partially covered and includes the hot tub. Some additional features include: u/g sprinklers, BBQ gas line, built in speaker (blu-ray and dvd player included), 200 amp electrical panel, and so much more. A $2,500 TREE/SHRUB BONUS AND 3 YR ASPEN LINKS GOLF MEMBERSHIP IS AVAILABLE TO THE BUYERS AT CLOSING. (id:48852)
1334 Forget Street
Regina, Saskatchewan
This cozy raised bungalow in Regina's Rosemont neighborhood is up for grabs! It's a sweet 4-bed, 2-bath home with a retro vibe. The main floor boasts a spacious living room and dining area, perfect for entertaining. You'll find a lovely kitchen with cork floors, adding character to the space. Hardwood floors grace the bedrooms, including the primary bedroom. Downstairs, there's a comfy rec room, an additional kitchen, and another bedroom. Plus, there's a convenient laundry area. The property features a fenced backyard, ideal for enjoying the Saskatchewan sun! With a detached garage and parking spaces, there's plenty of room for your wheels. It's a gem waiting for its next owner! (id:48852)
4350 Sandpiper Crescent E
Regina, Saskatchewan
This is an absolutely stunning custom built Gilroy home that backs the Creeks walking path. No expense has been spared and this home has luxury and sophistication. You will enter the home through your 8ft front door into your open foyer. To the right you will find a large walk-in closet. The main level has 10ft ceilings and is covered with smooth tile flooring with stained oak trim throughout. The kitchen offers an abundance of cabinets with an oversized granite topped island, two Kitchen-Aid built in ovens with a warming drawer, a Jenn-Air 5 burner gas cook-top, and under cabinet lighting to upper and lower cabinets. The dining area overlooks your backyard and has access to your screened in back deck that is perfect for watching sunsets. The living room has a wall of built-in cabinets and plenty of space for a large TV. Off of the garage is large laundry/mudroom with a custom bench, and even more cabinets for storage. Also on the main level is a den with French doors and a half bath. On the second level is the master suite, The walk-in closet is dream with walls of Clutter-X custom shelving, The master ensuite has a custom tile steam shower with bench, heated tile floor, soaker tub, and dual sinks. The basement has been fully developed and features extra large windows to keep it bright, The family room has a drop-down screen, projector, and a row of cabinets to hide your components. There are three additional bedrooms, and a 3 pc bathroom on this level. The oversized triple attached garage is insulated, OSB sheeted, and heated with in-floor heat. The garage does have a drain and smaller rear overhead door. The yard has been fully finished and features a large patio with a gas line for a fire pit, artificial low maintain turf, and a doggy pool. The Most updated Control4 system in 2023 offering a customizable and unified smart home system to automate and control connected devices including lighting, audio, video, climate control, intercom and security system. (id:48852)



