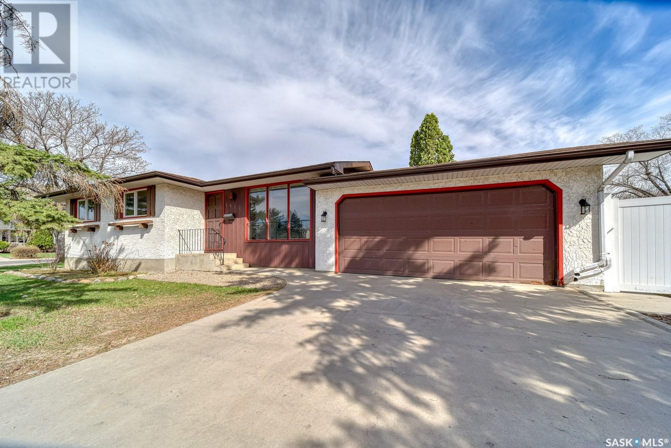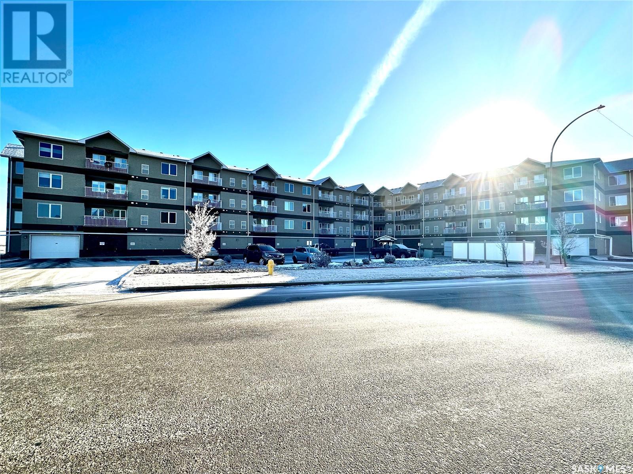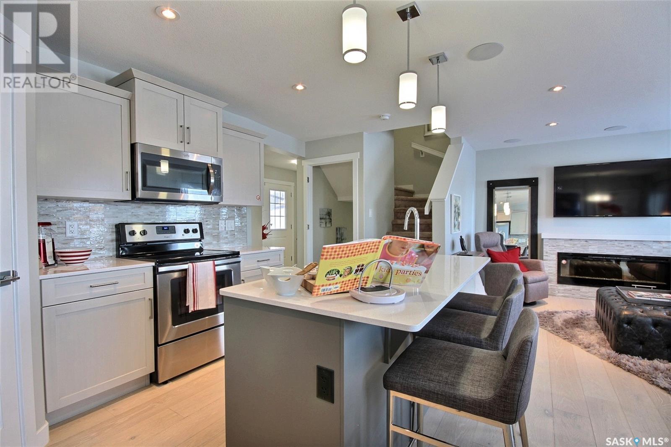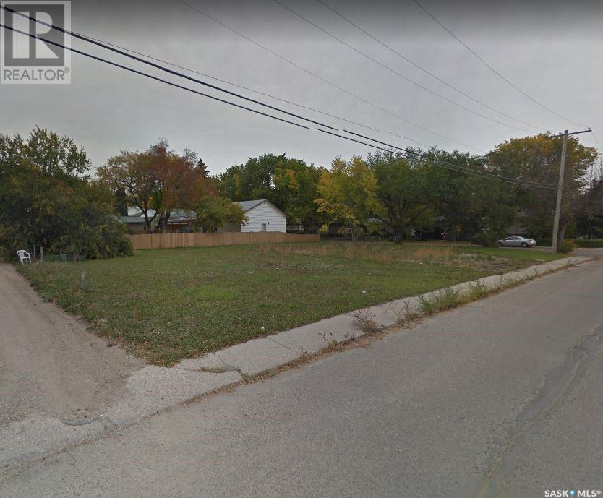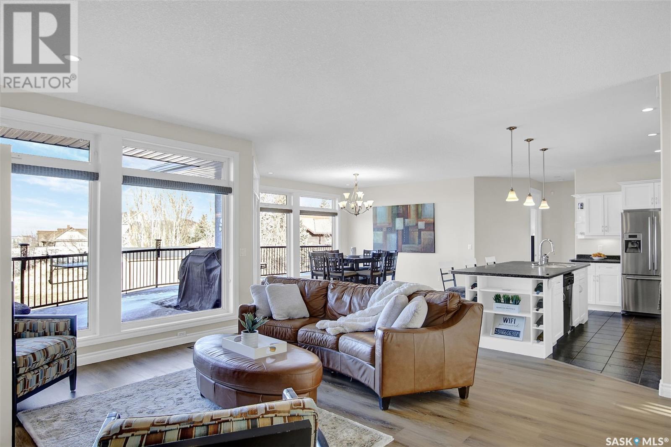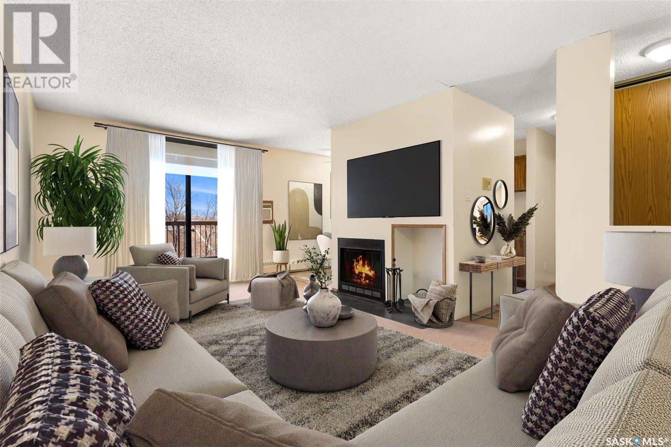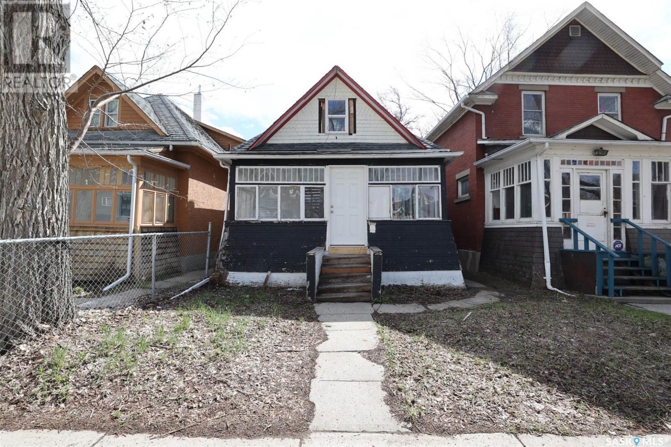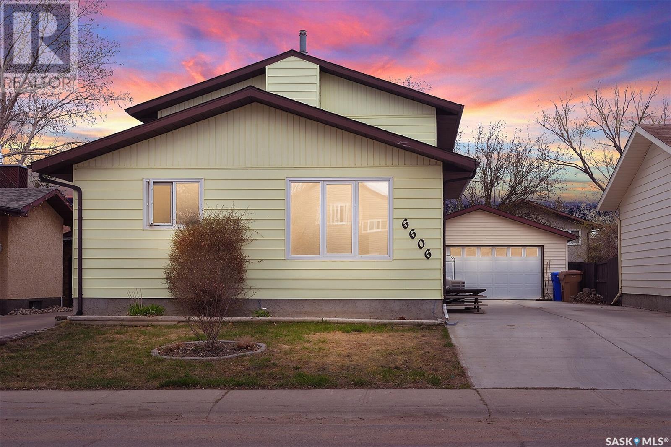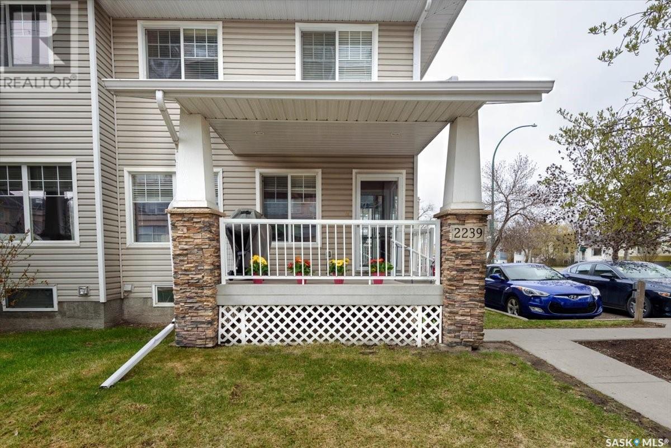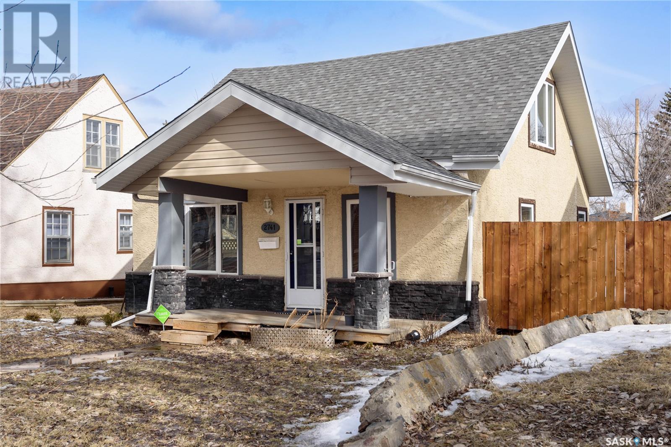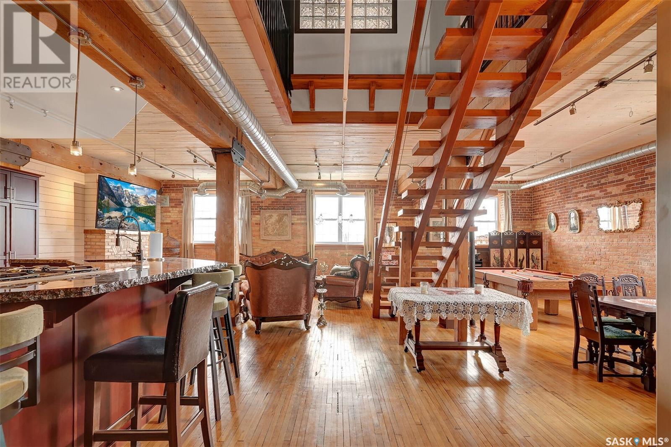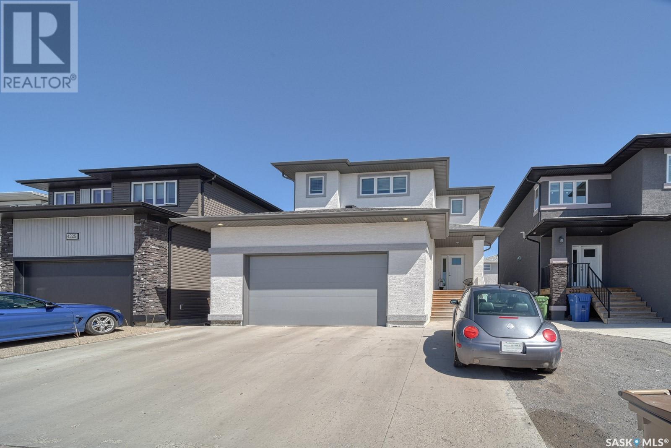5650 Sherwood Drive
Regina, Saskatchewan
Welcome to 5650 Sherwood Dr, a fantastic 3 bedroom 3 bathroom bungalow located in Northwest Regina, within walking distance to schools, parks and a short drive to all Normanview, Sherwood and Rochdale Crossings Amenities. This terrific home has been preserved in time and in excellent condition, this home would be ideal for any first time home buyer or young family. Main floor offers a sunken living room, with large kitchen, featuring an abundance of storage, counter top space and all appliances included and a large dining area. The main floor also features 3 generous sized bedrooms a full bathroom and 2pce ensuite in the primary bedroom. The basement is fully developed with a huge Rec room and wet bar, the ideal space for kids to play and to host family and friends. The basement also features a newly renovated 3-piece bathroom that has a walk in shower. Completing the large basement is a generous storage space and laundry facilities. This home has tons of potential with a few updates and personal touches. The Backyard offers a fully fenced yard, double attached garage, and garden area. This home is a pleasure to view and won’t last long, please contact a real estate professional for more information or to schedule a private viewing.. (id:48852)
220 1621 Dakota Drive
Regina, Saskatchewan
Bright corner unit condo with high-end, light-colored finishes. Upgraded kitchen features granite countertops, raised eating bar, glass backsplash and stainless steel appliances. Dining room includes a built-in bar cabinet. Living room boasts pot lights, windows on two sides for ample natural light and garden door to balcony with good sized storage room (which houses the furnace). Primary bedroom offers a large walk-through closet and 3-piece ensuite complete with a wide standing shower with seat and plenty of shelving. Spacious secondary bedroom, 4-piece bath and laundry area complete this suite. Upgrades include: Granite countertops throughout, hardwood flooring throughout (except in bathrooms which are ceramic tile), built-in speakers in every room and high end cabinetry! Two parking stalls included—one heated indoors and one electrified outdoor parking stall. 5' x 9' heated storage area in front of interior parking stall. The building is wheel chair accessible, has an elevator and offers an amenities room for special occasions/private functions. Contact the listing agent today to book your personal viewing! (id:48852)
4668 Ferndale Crescent
Regina, Saskatchewan
Price now includes Central Air, Washer and Dryer. This home is under construction. Internal pictures are for reference purposes only. The Lawrence is an updated two storey duplex that maximizes its space. With the double front attached garage, three bedrooms, a convenient second floor laundry, this home never ceases to impress. A walk through pantry makes groceries a breeze and the generous master bedroom provides added space for your private sanctuary. Upstairs has a flex area perfect for a small office or home workspace, whatever your family requires. (id:48852)
3700 2nd Avenue
Regina, Saskatchewan
Featuring 3x lots totaling 9,383 Sqft. Zoned R3. Great opportunity for development! (id:48852)
10 Rosewood Drive
Lumsden, Saskatchewan
Welcome to 10 Rosewood Drive! This custom built walkout bungalow overlooks the beautiful Qu'Appelle Valley with an entire wall of windows on both the main & walkout levels. Coming soon, just across the street is an amazing recreation area with park and man-made lake currently under construction. The home's picturesque location, expansive floor plan, 5 bedrooms, 4 bathrooms, home office, den plus hundreds of sq ft of outdoor entertaining space makes this an ideal home for a family. The main floor is 2380 sq ft, with another 2380 sq ft of living space in the walkout basement. This home is fresh, bright, and move-in ready with new paint throughout & new luxury vinyl plank flooring on the main level in January 2024. There is loads of natural light with an open concept great room, natural gas fireplace, large island in kitchen & large walk-in pantry with coffee bar on main level. Primary bedroom features an ensuite with a jet tub and separate shower. 2 additional main floor bedrooms offer built-in workspaces and share a 4-pc "Jack & Jill" bathroom. The office off the front entrance plus a 2 piece bathroom complete this level. The walkout basement level is entirely heated with in-floor heat & has 2 bedrooms with a shared 3-pc bathroom, a large multi-purpose rec room plus a den/games room/play room. There is tons of storage in the mechanical room in addition to a finished storage room. An oversized attached double garage with in-floor heat ensures you always have ample parking plus a heated workspace. The main floor deck is finished with Duradek, runs the entire length of the rear of the home & includes a gazebo. On the walk-out level is a custom built screened room with hot tub below the upper deck providing a bug-free, rain-free outdoor space to enjoy. Value added items include: large outdoor custom built shed, fridge, stove, dishwasher, built-in convection microwave, central vac, central air (new in 2022), hot tub, high eff furnace, HRV and 200 amp panel. (id:48852)
306 31 Rodenbush Drive
Regina, Saskatchewan
Discover an affordable opportunity to own your home in this well-maintained 1-bedroom apartment-style condo. Enjoy peace and minimal noise in this top-level suite with no pets allowed in the building. The kitchen comes equipped with appliances, and you'll appreciate the convenience of in-suite laundry. Step out onto the recently redone south-facing balcony, perfect for soaking up the sunshine. Additionally, there's a handy storage room off the deck, ideal for storing seasonal items. Sunrise Gardens, a professionally managed complex in Uplands, offers quick access to the Ring Road and downtown. Residents can enjoy amenities like the outdoor pool, providing an ideal summer retreat. Condo fees include: heat, water, building maintenance, building insurance, reserve fund. (id:48852)
1945 St John Street
Regina, Saskatchewan
Welcome to St. John, this 4 bedroom 1 bath home is ready for a new owner. This home is a perfect starter home or revenue property as it is close to the General Hospital and other amenities. Main floor consists of 2 bedrooms, living room, dining room and kitchen. Upstairs has 2 bedrooms and the bathroom. The basement is a full basement ready for development. Book your showing today. (id:48852)
6606 Dalgliesh Drive
Regina, Saskatchewan
Welcome to 6606 Dalgliesh Drive! This well maintained home is ready for its new owners! Located ideally in Regina's NW, this property features tons of living space and close proximity to all amenities. The main floor features a good sized living room, bathed in natural light. The kitchen offers an adjacent dining nook, and features a ton of cabinetry and counter space to help keep you organized. Some newer Stainless Steel appliances make this kitchen functional as well as beautiful. There is a second, sunken living room space on the main floor, flanked by large garden doors to your private deck and yard. There is a primary bedroom on this level as well, with a dream ensuite, newly renovated in neutral tones. Upstairs you will find 3 more bedrooms, giving every family member a place to call their own. There is a second primary bedroom here with a large walk in closet and close access to the main 4 piece bathroom. The entire home has seen recent PVC window installations, making this home energy efficient and warm. The basement offers a third rec room space with tall ceilings and room to spread out. Under the sunken family room is a ton of very usable storage space with decent ceiling height, to help make staying organized easy. The laundry area is located here as well and completes this well appointed home. The backyard features a private deck, grassed area and play space as well as houses your oversized double detached garage. Value added items include: All 6 appliances, recently replaced shingles, PVC windows and doors throughout, Furnace and A/C 2022, 2 shoe cabinets by front door stay, 2 bookshelves in front living stay, 2 wardrobes in primary on main floor stay. (id:48852)
2239 Treetop Lane
Regina, Saskatchewan
Located in Regina's transition area, this well kept home is within walking distance to the serene walking trails of Wascana Park, Regina's top restaurants, downtown shopping and amenities. Close to public transit, features a walkability score of 92 and boasts an all important 2nd parking spot (both powered), this condo has features that will benefit everyone. Upon walking into this corner unit, a small deck area greets you and is perfect for those summer time BBQ's. An excellent floor plan gives you a spacious living room, 2-piece bath on the main level, well sized dining area, and a wonderful kitchen area featuring stainless steel appliances, maple cabinetry, eye catching backsplash and brilliant quartz countertops. Luxury vinyl plank flooring can be found throughout the main level. Upstairs you'll find a generous sized primary bedroom, along with a 4-piece bath and 2nd bedroom. A bonus room can make for a great home office space or can easily be converted into a 3rd bedroom. Downstairs provides excellent storage space, laundry area and has great potential for anyone to add their own personal touch. Have your call call to book a showing today! (id:48852)
2741 Wallace Street
Regina, Saskatchewan
Welcome to this charming Craftsman-style home nestled in the heart of Arnhem Place, Regina. This one-and-a-half storey, 1188 sq ft residence offers a perfect blend of classic design and modern comforts, boasting four bedrooms and two bathrooms. As you step inside, you're greeted by a warm and inviting atmosphere with an abundance of natural light. The main level features a spacious living room, ideal for relaxing or entertaining guests, adorned with hardwood floors. The adjacent kitchen is a chef's delight, showcasing wood cabinetry, custom tile backsplash and lots of space providing ample room for meal preparation and casual dining. The main floor laundry offers ease of convenience. Completing the main level are two well-appointed bedrooms and a 4 pc bathroom, offering comfort and convenience for family members or guests. Upstairs, you'll find a spacious primary suite. Additionally, the second floor includes another generously sized bedroom, perfect for accommodating a growing family or creating a home office or studio space with more incredible natural light. An additional 2 pc bathroom completes this upstairs space. Outside, the property exudes curb appeal with with a spacious front yard and tree lined street. Alley access and lot size provides the option for future development of a garage and RV parking. Situated just moments away from iconic Wascana Park, residents can enjoy leisurely strolls, picnics, and recreational activities in the lush greenery of Candy Cane Park, as well as explore the wonders of the IMAX Theatre and Science Centre. The home is conveniently located near schools, shopping, dining, and just a short drive from downtown. Don't miss out on your chance to own this home. Schedule your private showing today and experience easy living in Arnhem Place. (id:48852)
204 1170 Broad Street
Regina, Saskatchewan
Welcome to this gorgeous rustic retreat located in the heart of Regina's Warehouse District! This area has a culture all of its own with unique small businesses, from chic coffee shops and bustling markets to modern gyms, breweries, and restaurants! This impressive one-of-a-kind 2475 sq ft, two-level corner loft showcases classic design elements with 14-foot ceilings on the main level, exposed brick and beams, original hardwood floors, and a stunning reclaimed fir staircase. Step into this grand living space featuring a second-level master retreat with a private living area, spa-like ensuite complete with a steam room rainfall shower and soaker tub, convenient in-bedroom laundry and office space. Access to two mini decks on the old fire escape are perfect for your BBQ evenings. The main level exudes “loft” charm, offering ample entertaining space adaptable for a pool table, games area, or expansive dining room. The custom kitchen is a chef’s dream with granite countertops featuring live edges, high-end stainless steel appliances and a huge pantry with plumbing. Cozy up in the inviting living room enhanced by a gas fireplace, surrounded by abundant natural light from the south and west-facing windows showcasing city skyline views. The main floor is completed by a versatile guest room or den and an additional spacious custom tile 4-piece bathroom with a urinal. This unit also boasts the exclusive benefit of a private rooftop space, which can be further developed, in addition to the building’s communal rooftop deck accessible from the condo's third-floor entrance. 1170 Lofts offers practical amenities including a freight elevator and underground parking accommodating trucks, as well as a 12x11 fully enclosed storage unit conveniently located near the parking stall. This exceptional property truly deserves to be seen to appreciate the full loft experience! Schedule your viewing today! (id:48852)
4329 Wakeling Street
Regina, Saskatchewan
Welcome to this amazing family home at 4329 Wakeling Street in the sought-after Harbour Landing neighbourhood. This spacious 5-bed, 4-bath, 2-storey home offers an array of features that cater to both comfortable family living and smart investment opportunities. This home has fantastic curb appeal with white acrylic stucco and stone exterior. A double attached garage provides plenty of space. The property features a fully fenced backyard offering privacy for outdoor gatherings. As you step inside, you'll immediately notice the comfort of this inviting home. The main floor features a spacious living room with a great open layout to the kitchen perfect for family gatherings. The open-concept design flows seamlessly into the dining area and modern kitchen featuring modern cabinets, beautiful counters, ample counter space, modern appliances, and a convenient island. You'll find a 2pc bath and mudroom to finish off the main level. Upstairs, a primary suite with a walk-in closet and a private ensuite bathroom. Additionally, there are two more well-appointed bedrooms on this level and a full bathroom and upstairs laundry for added convenience. There is also a bonus room perfect for an extra space to watch tv. It offers a fantastic opportunity for an additional income stream with its mortgage helper and full legal basement suite. With a separate entrance, the suite features a comfortable living area, a kitchenette, a bedroom, a full bathroom and its own laundry. It's the perfect solution for a rental suite or extended family living. Harbour Landing is renowned for its family-friendly atmosphere and amenities. Close to schools, parks, shopping centers, and all the conveniences you need. Enjoy the back deck and this maintenance free yard . This home is rare as it’s has structural basement floor that’s held up piles and ready to stand the test of time. Don't miss your opportunity to own a spacious family home with a mortgage helper and full legal suite in South Regina! (id:48852)



