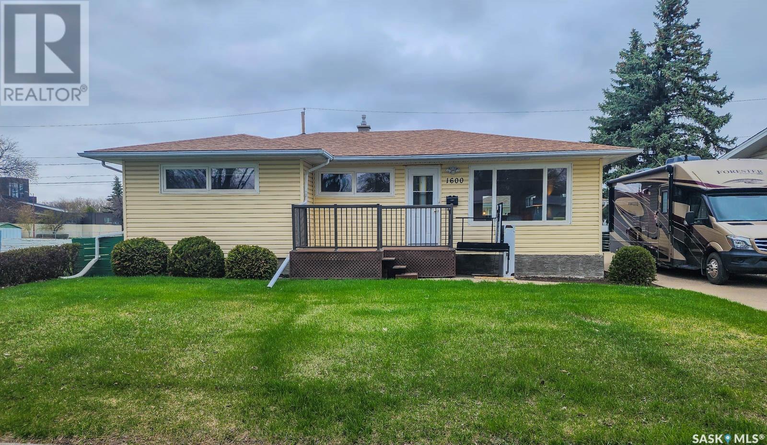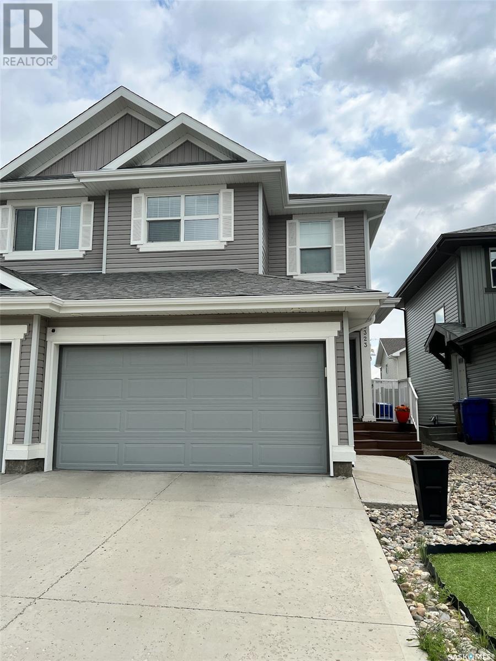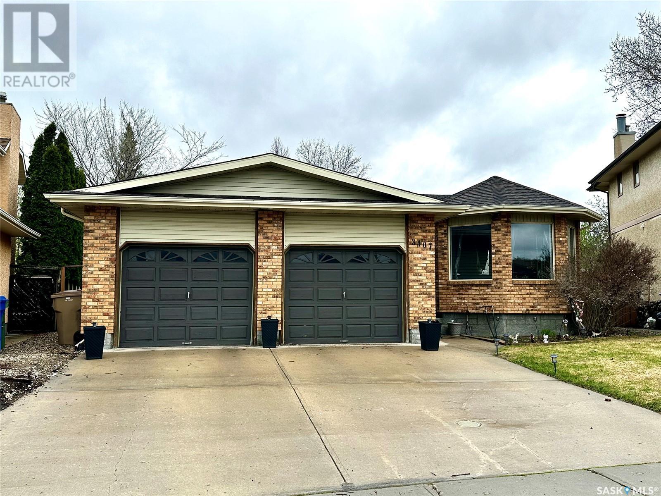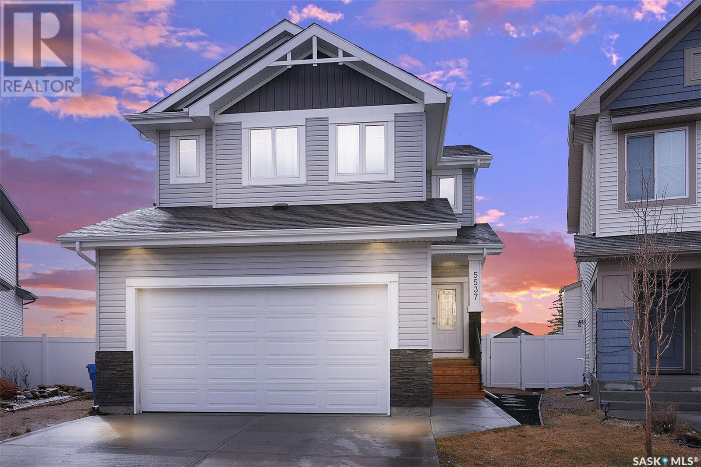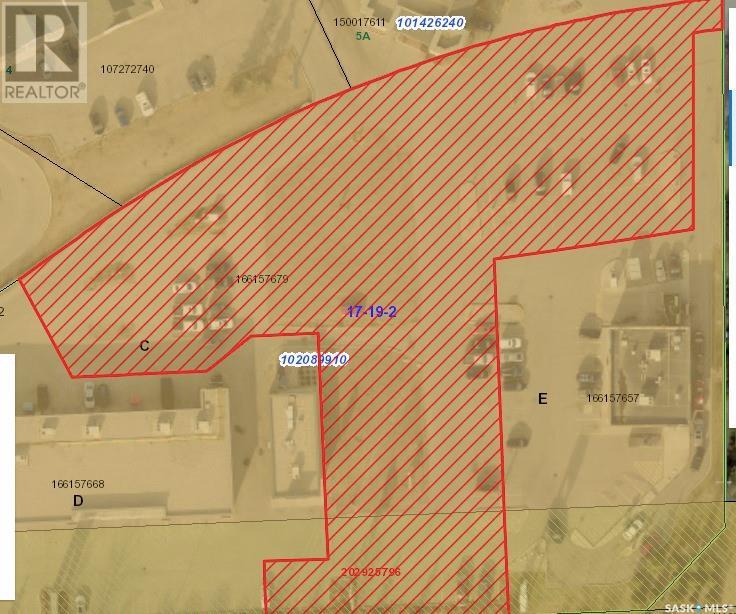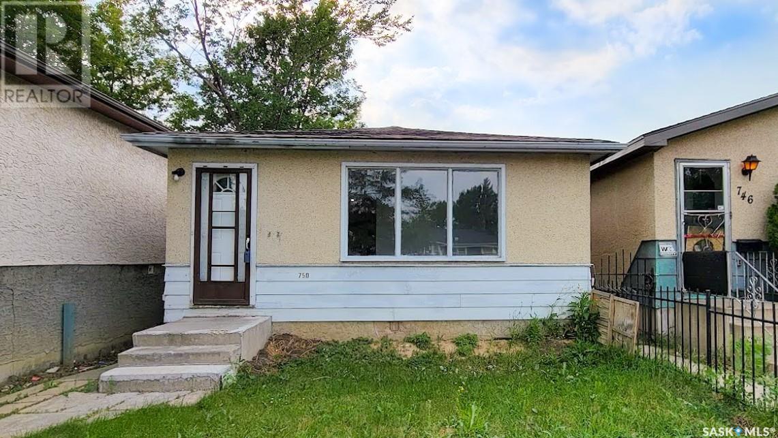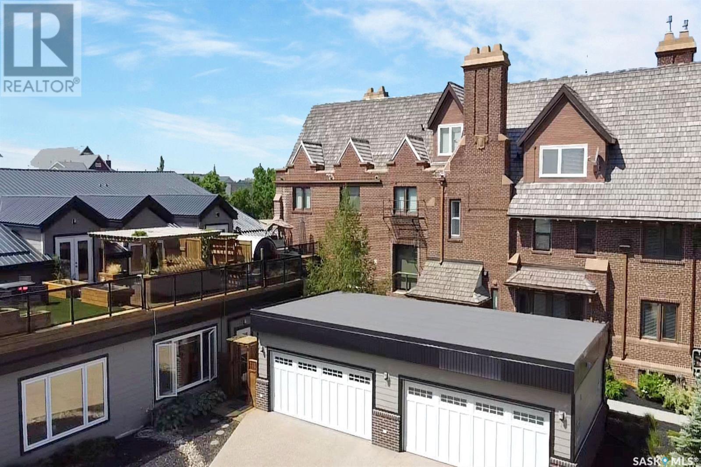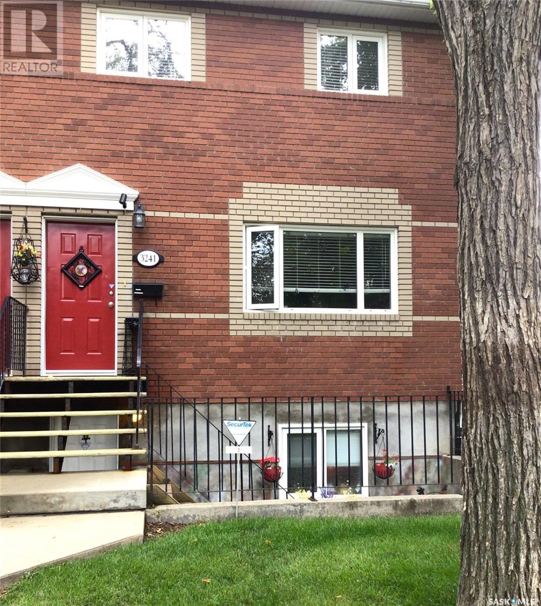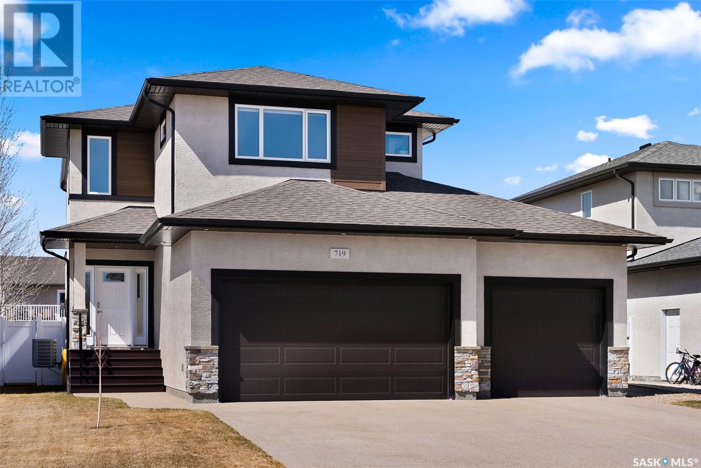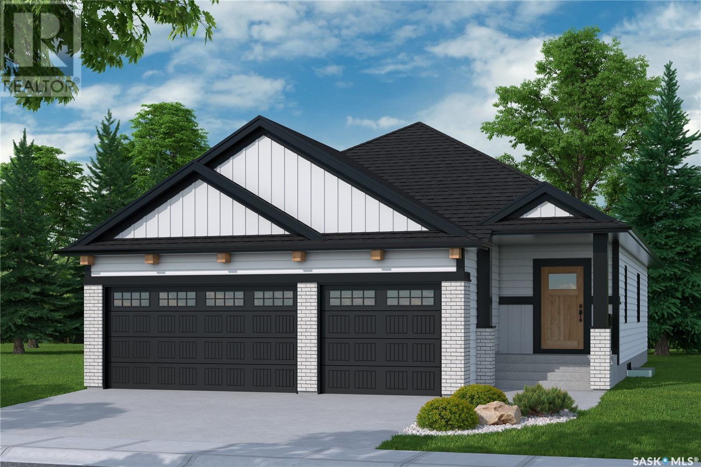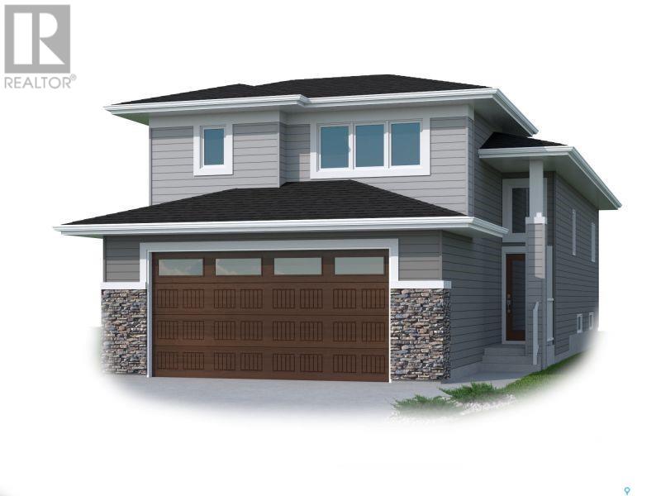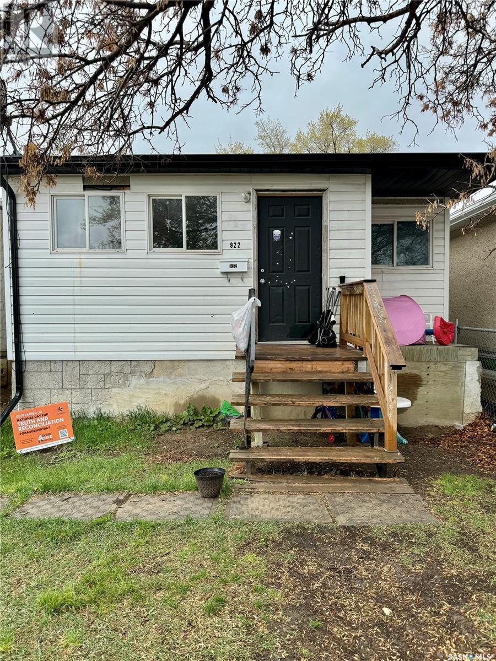1600 Macpherson Avenue
Regina, Saskatchewan
Excellent home owned by original owner, built in 1959 by Jaeger Homes. This home is ideally located in the South end of Regina backing onto school yard. The house is comprised of 1100 sqft with a large 24'x20' double detached garage, upon entering the home where you will be greeted by the spacious living and dining room, dining room is located right next to the very functional kitchen over looking the large backyard and school yard. The home has 3 bedrooms upstairs and a 4 piece bathroom completing the main level. The basement includes a large rec-room, 4th bedroom and 3 piece bath, as well as endless storage in the utility/laundry room. This home has had many upgrades and renovations done over the years including: new paint throughout the entire upstairs, carpet removed to expose the original hardwood flooring that are in great condition, new flooring installed in the upstairs kitchen, bathroom, and both entry ways (2020). All the interior doors and baseboards upstairs, the double garage was built in 1991 and a steel door on the garage was installed in 1999. Shingles were done in 2016, home is heated by hot water, a new boiler was installed in 2022, and the hydronic boiler tank (hot water heater) with zone heating was installed in 2011 (the 3 zones are the main floor bedrooms, downstairs, and kitchen/living room). A separate air conditioning system was added approx. 10 years ago. The front water and sewer line were replaced in 2008, weeping tile installed on the West and most of the South side of hose in 2006. The front deck and lift were installed in 2013. (id:48852)
3323 Green Sandcherry Street
Regina, Saskatchewan
Perfect for a family, only two minutes to the school and facing the park! Also, there is mortgage helper potential in the basement that is developed with a large living space, kitchen, bedroom and three piece bathroom. Easy care, laminate flooring throughout the open concept main living space continues into the second floor bedrooms. The living room with gas fireplace, dining room and kitchen are bright and airy with 9’ ceilings. Espresso cabinetry, quartz counter tops, stainless steel appliances and an island are offered in the kitchen. A convenient two piece bath completes the main level. Upstairs are three bedrooms – the primary bedroom has a walk in closet and three piece ensuite. Patio doors in the dining room lead to the deck that overlooks the maintenance free PVC fenced and landscaped backyard. There is ample off street parking with the 23.4 ’x 14.1’ double attached garage and concrete driveway. Ideally located in desirable Greens on Gardiner neighborhood, close to all the area amenities. (id:48852)
3407 Olive Grove
Regina, Saskatchewan
Welcome to 3407 Olive Grove! Located in the highly sought after area of Woodland Grove, you will enjoy easy access to main thoroughfares, an excellent school division, and many conveniences located close by. This large bungalow offers tons of room for your growing family. The front living room space is full of natural light and is shared with the formal dining room, making this home a great fit for entertaining. The kitchen underwent a facelift in recent years and offers a huge amount of cabinetry, massive centre island, AKA gathering spot and stunning granite counters. It is easy stay organized and cook up a masterpiece of a meal in a kitchen like this! The sunken family room here features a fireplace wall with more built in storage and a spot to hang your TV. Direct access to the backyard and private deck make the yard ideal for families. The large primary suite is big enough for your entire king sized bed set, has a sizeable walk in closet, and a freshly renovated bathroom including custom tile shower. Also located on the main level is a separate laundry room with convenient sink, two more good sized bedrooms, and the main bathroom, also outfitted with fresh flooring and granite counters. Into the basement you will find a massive rec room and entertaining space, perfectly set up for a pool table or card table, and a third family room area, ideal for movie nights. There is a beautiful bar here and lots of built in storage. Completing this well designed and executive home is a dream basement bedroom with direct access to a huge 3 piece bathroom. Value added items include: An oversized double attached insulated garage, hardwood flooring throughout the main, central air, all kitchen appliances and washer dryer, window treatments, underground sprinklers and more! (id:48852)
5537 Gilbert Crescent
Regina, Saskatchewan
Welcome to 5537 Gilbert Crescent! Combining functionality and style into one, live your best life in this home that's made for entertaining. The front foyer is huge, with tons of closet space and direct access to your fully insulated and finished garage. With 9 foot ceilings and an open concept on the main floor, this home is truly "executive style" and features a huge island for gathering. The kitchen offers a ton of cabinetry and counterspace, and a large corner pantry to keep you organized. The family room features a lovely fireplace accent wall and is adjacent the dining space to make having company over a breeze. Sliding doors give way to the stunning backyard... a retreat unlike any other and that can only be seen to be believed. Bask in south facing sun on the custom two tiered Duradeck (26'X14') with direct access to the huge above ground pool. The yard features trees, shrubs, an expanse of lawn, tons of storage space, and a firepit area. Back inside, and up to the second floor, you will find yet another spacious family room, two good sized secondary bedrooms, a large main bathroom, and a handy den/office. The primary suite is a dream, with huge square footage and a walk in closet with custom cabinetry. The 5 piece ensuite completes this lovely space. Finishing off the second level is a handy laundry closet. The basement has recently been completed in Dri-cor subfloor with a large rec room area featuring a corner bar area, and another rec room adjacent with yet another fireplace. There is a hobby den as well as another 3 piece bathroom here. Finishing off this well appointed home is a ton of storage, and modern finishes. Value added items include: Above ground pool and all incorporated systems from Paradise, Duradeck two tiered deck, custom master closet system, Olhausen 4X8 pool table, all 6 appliances, central air, HRV, fully drywalled and finished garage, UG sprinklers, Shed, Gazebo, and more! (id:48852)
1940 Prince Of Wales Drive
Regina, Saskatchewan
Competitive price due to numerous easements, it is the ideal purchase for the more experienced Commercial Developer. Ideally suited for Office development. (id:48852)
750 Retallack Street
Regina, Saskatchewan
Welcome to 750 Retallack Street! This 840 square foot bungalow is perfect for first time home buyers or would be a great rental property. You enter into the sunny east facing living room with a large window. The kitchen comes with the fridge and stove and has plenty of room for a dining table. The main floor is completed with 2 secondary bedrooms, a 4 piece bathroom, and finally a spacious primary bedroom with 2 closets. The included washer and dryer are downstairs in the partially finished basement that is mostly open for future development and is plumbed in for a future bathroom! There is grass in the front and back yard of the house and the fenced backyard would be perfect for having company over for a bonfire. The 14’x24’ single detached garage is also at the rear of the house. (id:48852)
8 1651 Anson Road
Regina, Saskatchewan
Truly "ONE OF A KIND" Executive Condo, the type you find in New York, London or San Fransisco. This condo boast over 3500 sq/ft of living space, 13ft ceilings, tons of south facing windows, chefs kitchen, luxury bathrooms , private out door space, heated double garage and so much more. This condo was architecturally designed to offer something this city hasn't seen in a beautiful Heritage Building. Each bedroom has its own bathroom, with the master retreat consisting of an entire floor. This property was made for entertaining and has a huge fully finished basement for a theatre room, gym, or games room. The location of this condo can't be beat, as it is walking distance to Downtown, Wascana Park, great restaurants, shopping, and schools. Pictures or words do not do this property justice, it must be seen to be appreciated. Call for your viewing today. (id:48852)
3241 15th Avenue
Regina, Saskatchewan
This is a rare & beautiful brick, end unit townhouse condo located in the desirable Cathedral Village. This popular & mature location includes parks, bike paths, schools & churches. This 2 + 1 bedroom, 3½ bathroom unit also has a single detached garage. On the main floor the living room, dining area, kitchen & 2-piece bath all feature oak hardwood flooring. In this end unit the living room features two extra windows on the west exterior wall. A 3-sided, tiled gas fireplace with a granite slab top separates the living room & dining room. The fireplace is equipped with low voltage switch (in case of power outage, can still be operational) & thermostat control. The condo also features a Nest thermostat for heating & cooling control. 9ft ceilings add to the open main floor plan. The upgraded, white kitchen has contemporary hardware, a large pantry, a Blanco double sink with upper drain control, hands free, a restaurant grade faucet, a natural gas stove, a water filter system including the supply to the fridge for the water/ice dispenser. Recently added is an attractive tiled backsplash (tiles match fireplace), & a raised countertop extension. A nicely finished, very handy, 2-piece bathroom completes the main floor. On the upper level there are two bedrooms, each with their own ensuite bathroom. The spacious primary bedroom has very nice crown molding & a nicely finished 4–piece ensuite bathroom. The second bedroom, also with crown molding, has it’s own ensuite bathroom featuring an upgraded European floating vanity & a steam shower with aromatherapy, light therapy & music. The second level also features a convenient laundry with washer/dryer combo & additional full size dryer. A notable distinguishing feature of this unit is a completely finished basement with a separate access door directly out to the sunken outdoor patio area and to the street. The development in the basement features a spacious living room, a bedroom & a nicely finished 3-piece bathroom. (id:48852)
719 Aspen Crescent
Pilot Butte, Saskatchewan
Nestled in the sought after community of Pilot Butte, 719 Aspen Crescent presents a delightful blend of comfort and elegance in a two-story home designed to accommodate the dynamics of family living. This charming residence boasts three spacious bedrooms and three well-appointed bathrooms, ensuring ample space for family and guests alike. The convenience of having laundry facilities on the second level cannot be overstated, adding a layer of practicality to everyday living. The home's triple car garage is a standout feature, professionally finished with durable epoxy flooring, providing a clean and sleek space for vehicles and storage. The garage also offers a convenient pass through into the backyard offering the perfect spot to store toys of both big and small homeowners. Inside, the house is a testament to thoughtful design and modern living, featuring a pass-through pantry that streamlines meal preparation and a mudroom equipped with lockers to keep family essentials organized. Luxury touches are evident throughout, from granite countertops, stone feature wall, undercabinet lighting, LED kick lighting under the bathroom vanities and stairwell lights to top-of-the-line appliances and versatile top-down bottom-up blinds & a barndoor entrance to the laundry room, all contributing to an atmosphere of refined comfort. The basement, expansive and brimming with potential, is open for future development. Step outside to discover a backyard oasis designed for relaxation and entertainment. The gazebo-covered deck, complete with a retractable roof and optional privacy panels, offers a versatile outdoor living space that adapts to your needs. The inviting hot tub promises a serene escape to unwind and rejuvenate. Both the front and back yards are meticulously landscaped, enhancing the home's curb appeal. At 719 Aspen Crescent, every detail contributes to a lifestyle of comfort, convenience, and luxury in the welcoming community of Pilot Butte. (id:48852)
3297 Green Turtle Road
Regina, Saskatchewan
Welcome to the Sulzberg. Master builder Ehrenburg Homes Ltd newest offering in Eastbrook. Stunning 1415 sq.ft. bungalow with double attached garage. Wide open floor plan featuring front living room with fireplace feature wall. Spacious centre kitchen with large island, custom cabinetry, tiled backsplash and quartz countertops. Sizable dining room overlooking rear yard. Large primary suite with walk-in closet and 3pc ensuite. 2 additional bedrooms, main 4pc bath and laundry. Bsmt exterior walls are framed and insulated with roughed in plumbing. Superior construction foundation has a 4” rebar reinforced slab and is built on piles. Exterior features front landscaping, sidewalk, and underground sprinklers. Saskatchewan new home warranty included. So many extras with an Ehrenburg Home call today for more details and a personal viewing! Interior photos from previous build. (id:48852)
3205 Green Turtle Road
Regina, Saskatchewan
Welcome to the Riverberg! Master builder Ehrenburg Homes Ltd newest offer in Eastbrook. Spacious, open floor plan for this 1332 sq ft modified bi-level. Lower level is designed to allow for an optional 2 bedroom legal suite. Kitchen features custom cabinetry, exterior vented OTR microwave, built in dishwasher and quartz counter tops. Primary bedroom with walk in closet and 4 piece ensuite, additional 2 bedrooms up are generous in size. Triple glazed windows. Double attached garage. Basement features a side entrance to accommodate future suite. Exterior walls are framed and insulated with roughed in plumbing. Superior construction foundation has a 4” rebar reinforced slab and is built on piles. Exterior features front landscaping, sidewalk, and underground sprinklers. Saskatchewan new home warranty included. So many extras with an Ehrenburg Home call today for more details and a personal viewing! INTERIOR PHOTOS FROM A PREVIOUS BUILD. (id:48852)
922 Garnet Street
Regina, Saskatchewan
Investors Wanted! Check out this property which would be perfect if you're looking to expand your rental portfolio. - Property is currently tenant occupied. Must provide 24 hour notice for showings. - Property is currently rented out for $950/month and is on a month to month basis. - Property is sold "as is, where is." (id:48852)



