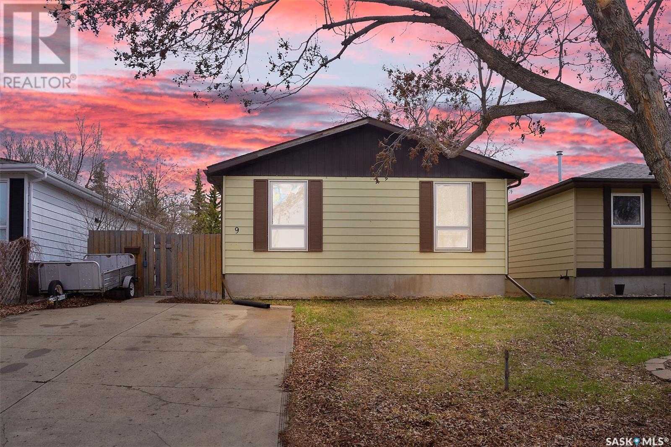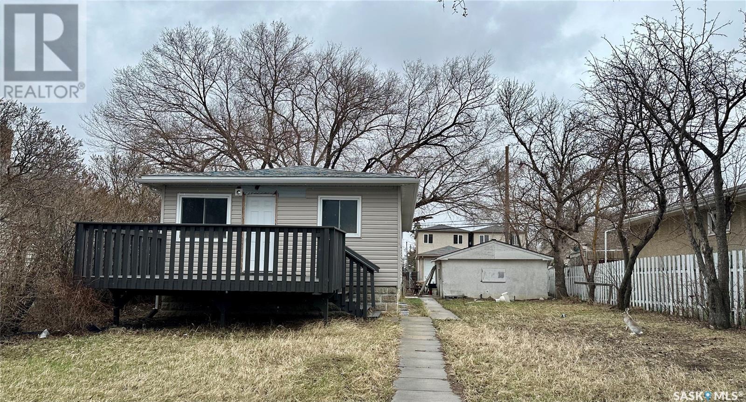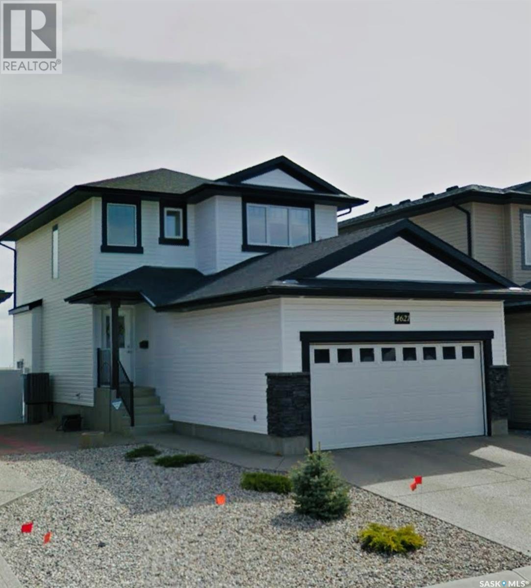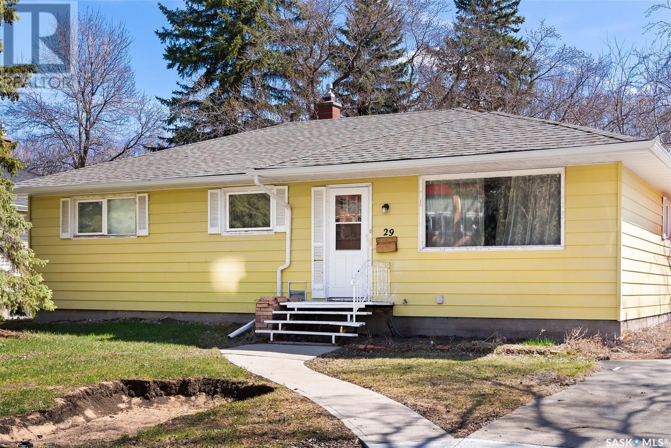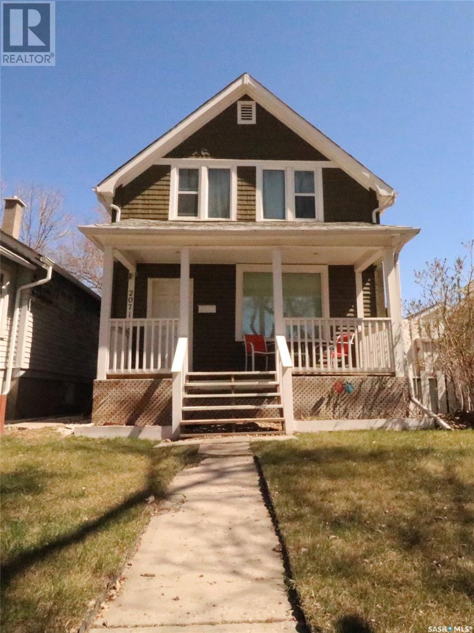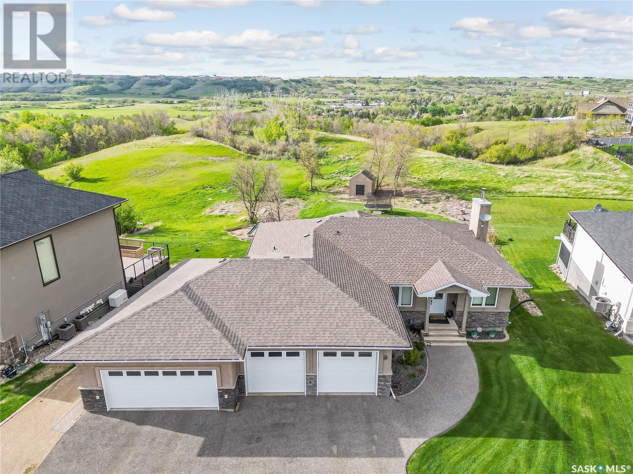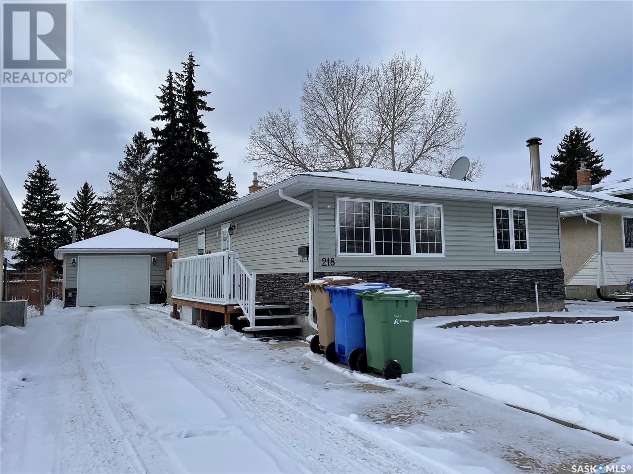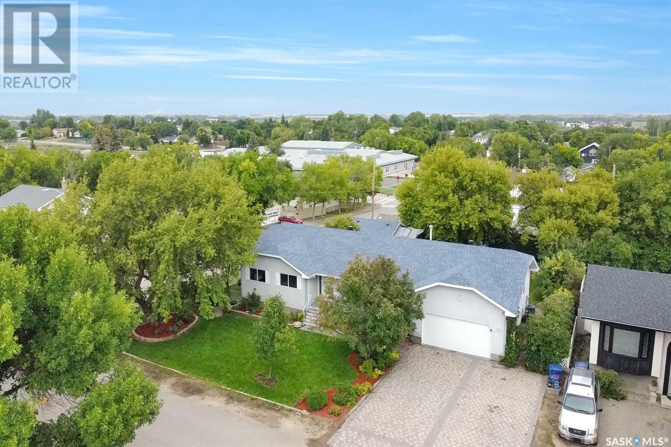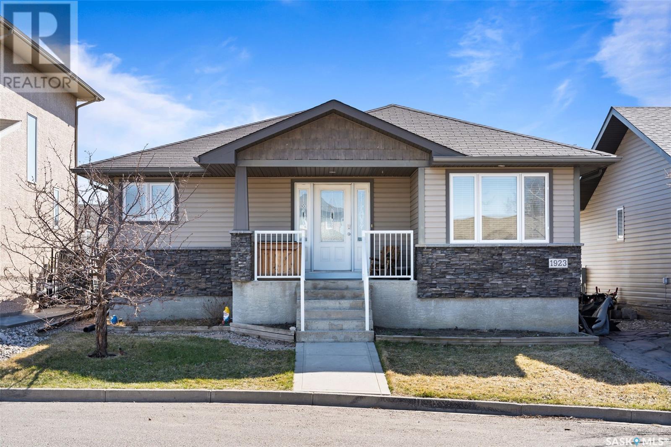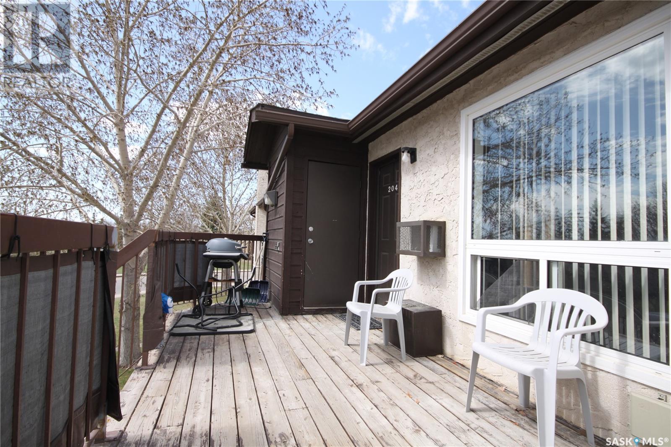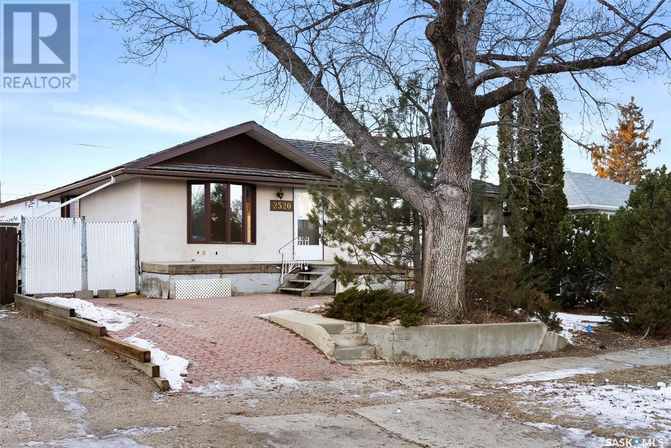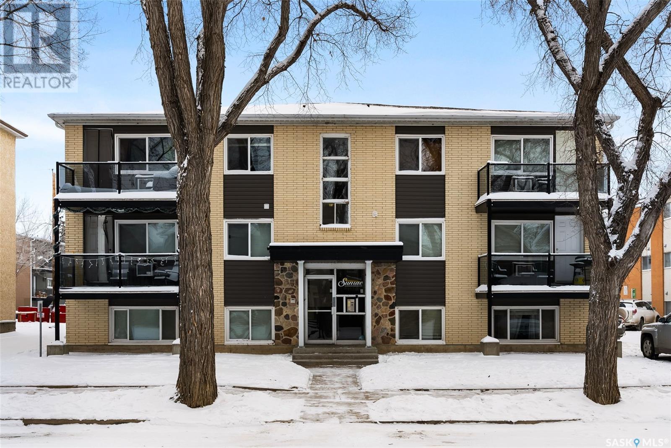9 Paynter Crescent
Regina, Saskatchewan
Nice 3+1 Bedroom 2 bathrooms in a quiet location backing park. Close to schools and shopping. Home features 3 bedrooms up and one down. Patio doors lead to a nice sized deck, double driveway in the front. (id:48852)
1237 Edgar Street
Regina, Saskatchewan
Step inside the inviting home at 1237 Edgar Street in Eastview, where a charming bungalow awaits its new owner. This cozy abode boasts two bedrooms and has undergone tasteful updates. Revel in the refreshed ambiance with updated windows, flooring, paint, trim work, deck and a updated furnace. Noteworthy enhancements extend to the downstairs area, now featuring a spacious den with a newer window (please note, it may not meet egress requirements) and a fabulous four-piece bath complete with a corner jet tub. Please note crawl space under kitchen , some measurements irregular. (id:48852)
4621 Padwick Avenue
Regina, Saskatchewan
Welcome to this nicely 2 story family home in Harbour Landing, backing open space, 1725 space feet, 4 bedrooms (1 main floor office/bedroom and 3 on the 2nd floor) 3 bath featuring multiple upgrades and features including open concept main floor, large master bedroom with 4-pce bath and walk in closet, 2nd floor laundry room, basement insulated and vapor barrier with r/i bath , all appliances included, gas fire place, central ac, custom blinds, fully landscaped yard with deck/patio and shed. (id:48852)
29 Turgeon Crescent
Regina, Saskatchewan
Nestled on a quiet street in Hillsdale, this practical family home is awaiting it's new owner. Situated directly across the street from Marion McVeety Elementary School, which also features a daycare, this home can accommodate you and your growing family. With a functional floorplan that can be easily reimagined, this home offers an affordable opportunity at your dream home. Upon entering, the front living room features a large picture window and adjacent dining space, perfect for hosting your annual Oscars watch party. The cheery kitchen overlooks the backyard and creates an ideal spot to watch your little ones play. The main floor is home to 3 good sized bedrooms and a full 4 piece bathroom. Heading into the lower level, which is open for re-development, is where your imagination can run wild. Perhaps a home theatre, playroom or a home gym could take up space here. There is plumbing available for a 2nd bathroom. This home has been witness to first steps, first Christmases and many memories after being owned by the same family for 30 years. The current owners are looking forward to passing it over to someone new. Connect with your local real estate professional for more information. (id:48852)
2071 Wallace Street
Regina, Saskatchewan
Welcome to 2071 Wallace St. This charming character home is on a quiet block and offers a great main floor layout with hardwood floors running from the living room to the dining area. The kitchen features updated cabinets with eat up peninsula and main floor laundry. The second floor offers 3 bedrooms with newer carpets and fresh paint as well as an update bathroom. The back yard has a nice deck and chain link fence, grass area and room to park 2 vehicles. Schedule your showing today! (id:48852)
20 Rosewood Drive
Lumsden, Saskatchewan
Great house for a growing family. Enjoy the feel of living in the country with all the amenities of living in town. Features include: Newly renovated custom kitchen with engineered hardwood flooring through main living areas, real wood fireplace, plenty of natural light, manicured grass front and back yard (with full irrigation), Screened in area for hot tub (not included), Maintenance Free Rubber Paved Driveway with additional parking stall for camper/ trailer complete with camper plug on the side of the house. Lots of room for toys and storage - inside and out. Upstairs: open concept living/dining/kitchen area, 3 bedrooms (including master bedroom with ensuite and walk in closet), laundry and full bath. Downstairs features in floor heat (New Boiler in 2023), 2 large bedrooms, full bath and large recreation room perfect for pool table/ ping pong and plenty of room for workout equipment or bar area. Utilities: New Gas Boiler (hot water and in floor heat), Reverse Osmosis Water, Owned Water Softener, High Efficiency Forced Air Furnace, air filtration systems, air conditioning. 3 ½ car garage (heated). Original two bays have in floor heat while the newly added 1.5 bay garage has a gas unit heater. This house is well cared for and is ready to move in and enjoy. (id:48852)
218 Upland Drive
Regina, Saskatchewan
Welcome to 218 Upland Drive- renovated bungalow in a quiet neighbourhood in Uplands. Main floor features 3 bedrooms, 4 piece bathroom(renovated 2023), laminate flooring throughout the house, newer windows(main floor) and solid oak kitchen cabinet w/ granite counter top. Fully finished basement has a rec room w/ laminate flooring, 3 piece bathroom, laundry room w/ newer furnace and central a/c (2019) and a den/office. Both front and backyard are completely landscaped(zeroscape). (id:48852)
239 7th Street
Pilot Butte, Saskatchewan
Welcome to 239 7th Street in Pilot Butte! This 1914 sq ft bungalow sits on a 12,000 sq ft lot & features 2 garages, a patio, & a deck that's perfect for outdoor enjoyment. Inside, you'll find 4 bedrooms, 5 bathrooms, plus a den, providing ample space for your family! The gourmet kitchen is a chef's dream, complete w/high-end appliances like Blomberg & Thermador, a gas stove, an island, granite countertops, tasteful backsplash, & bay window creating a truly inviting & functional space. The main floor is thoughtfully designed w/convenient access to the deck, where a natural gas hookup awaits your BBQ parties! The main floor laundry adds to your ease of living. W/granite & quartz countertops, the bathrooms exude sophistication. Hardwood floors grace the living room, rec room, bedrooms, & den, creating a warm & inviting atmosphere. Tile in the bathrooms, laundry & entryways brings it all together! A bow window in the living room adds a touch of charm! Step outside to your private oasis-a well-treed backyard adorned w/fruit trees, & a greenhouse adjacent to the pond! An additional heated & insulated 24x24 detached garage supplements the 22x21 attached garage, providing ample space for vehicles & toys! Practicality meets luxury in the primary bedroom, featuring a walk-in closet & a 3-pc ensuite. The basement is a haven of relaxation w/a 2nd primary bedroom featuring a custom closet organizer & a lavish 4-pc ensuite w/ jet tub & body sprays in the separate shower. A dual fireplace ensures comfort whether you're entertaining in the rec room or enjoying a quiet evening in the master suite in the basement . The basement also offers a versatile den w/a 3-pc bathroom. This home is connected to town water & also has a well for yard irrigation! Conveniently located a 1/2 block from the school! W/recent updates including a H/E furnace, newer C/A, & shingles, you can move in w/peace of mind. The stucco finish & paved stone driveway add to the curb appeal of this exquisite property! (id:48852)
1923 Kumar Lane
Regina, Saskatchewan
Located on a private, quiet cul-de-sac, this original owner, solid bungalow welcomes you in beginning with a cozy covered verandah. Bright open concept main floor with large kitchen, great counter space, eat up island & corner pantry. Hardwood flooring throughout the dining and family room areas that overlook the back yard. Primary room has a walk in closet and 3 piece ensuite. Secondary bedroom, 4 piece bath and laundry room complete the main level. The basement is developed with a large rec room, a nook (that could be walled off into another bedroom), a third bedroom, 4 piece bathroom and large utility room full of built in storage shelves. This wonderful family home has a covered back deck, landscaped yard, insulated double garage with RV storage beside. (id:48852)
204 2921 Harding Street
Regina, Saskatchewan
Welcome to 204 2921 Harding in the beautiful community of Gardiner Village in Gardiner Heights. This condo features 2 bedrooms and 1 bathroom with 958 sq. ft. This home will grant you an abundance of outdoor activities such as an outdoor swimming pool, beautiful-lush parks, and friendly neighbors. The interior is due for an upgrade which gives you a chance to add your personal touches to make it your forever home! No interior photos are available and appliances are in “as is” condition. (id:48852)
2520 Pasqua Street
Regina, Saskatchewan
Are you looking for a house that is built above minimum standards for it’s time. This exceptional property is situated in the coveted River Heights neighborhood in Regina and boasts unique features like —a self contained “Mother-in-Law” Regulation Suite with a full basement, x2 double car detached garages, 2” of Rigid insulation to the exterior of the main home, oversized rebar used in foundation when originally poured, Steel I beam support to the main home, and countless other details that were not overlooked. The basement adds to the allure of the main property, offering a versatile recreation room, an additional bedroom, a den, and a convenient 3-piece bathroom. The dedicated “Mother-in-Law” Suite adds versatility to the property, featuring its own living room, a well-equipped kitchen, a bedroom, and a tastefully designed 4-piece bathroom with main floor in suite laundry. One of the double car garages is insulated, drywalled and has a furnace with gas connection. The first garage measures an expansive 28 x 26 and has a second overhead door leading into the yard, while the second provides ample space at 28 x 20. This property combines functionality, style, and convenience, making it a truly remarkable home in River Heights (id:48852)
3 2157 Rae Street
Regina, Saskatchewan
Elegant 1-bedroom, 1-bathroom apartment boasting a dazzling 4-piece bathroom, radiant hardwood floors, and meticulously tiled bathrooms. This luminous condo showcases modern stainless steel appliances, offering a harmonious blend of sophistication and practicality. Perfect for first-time homebuyers or students, this gem is situated in a prime location, conveniently close to vibrant shops. (id:48852)



