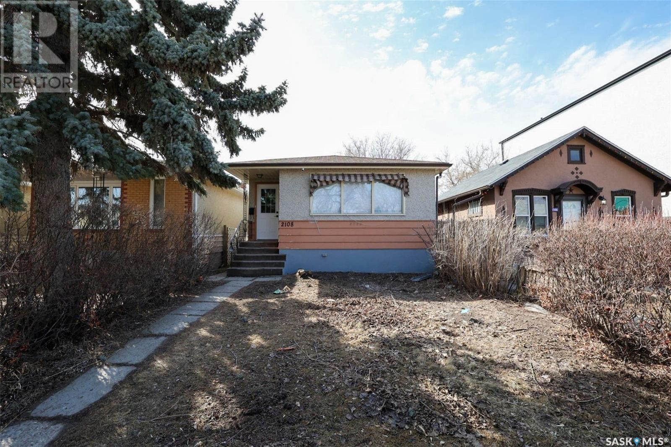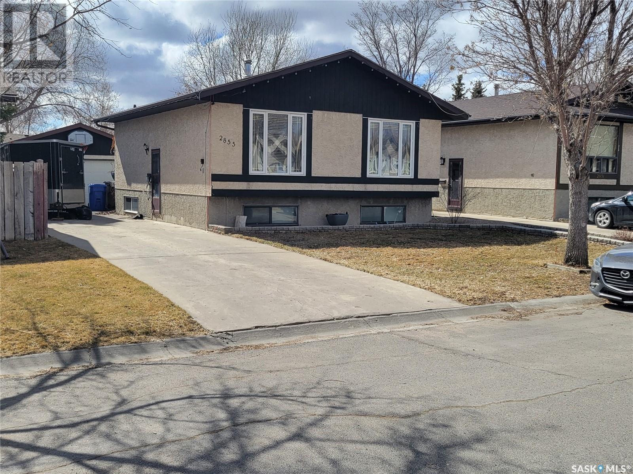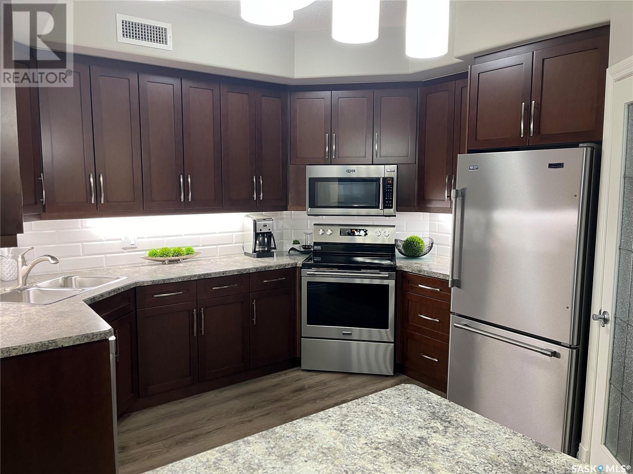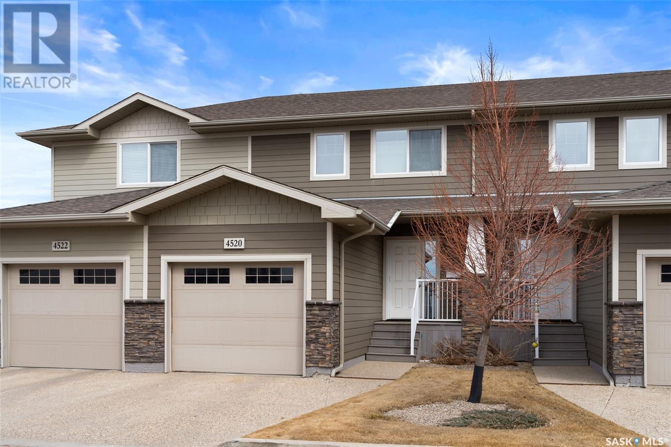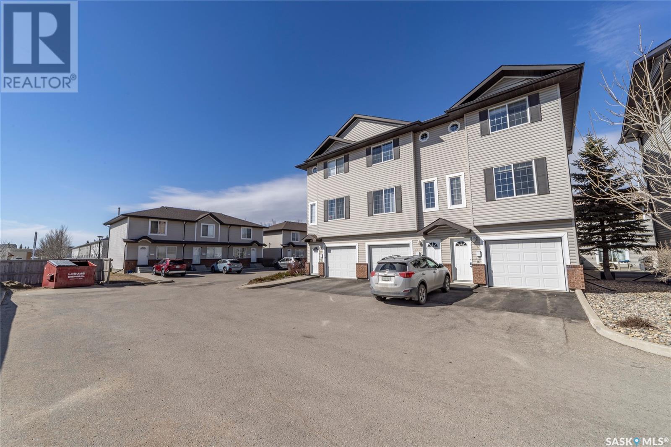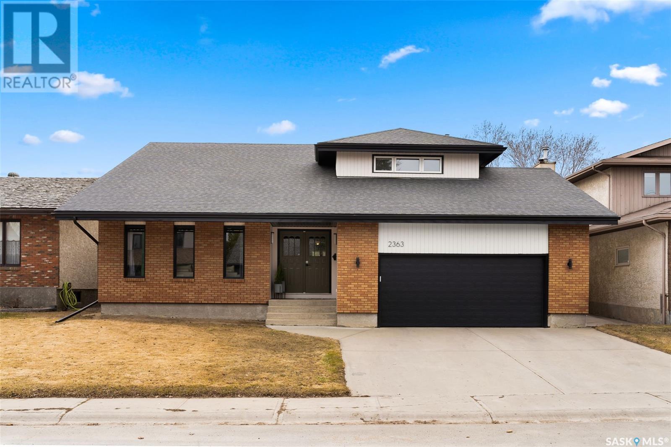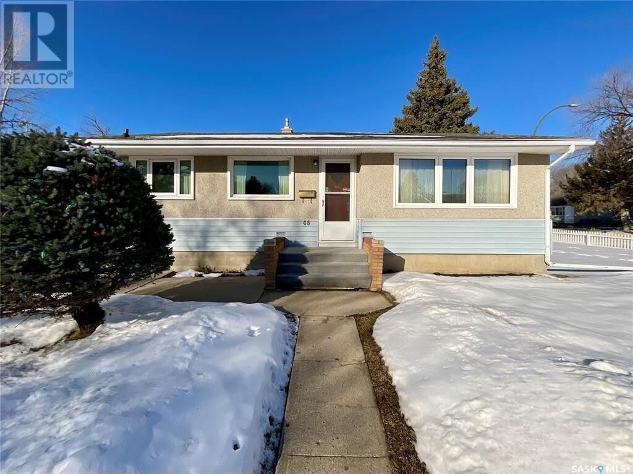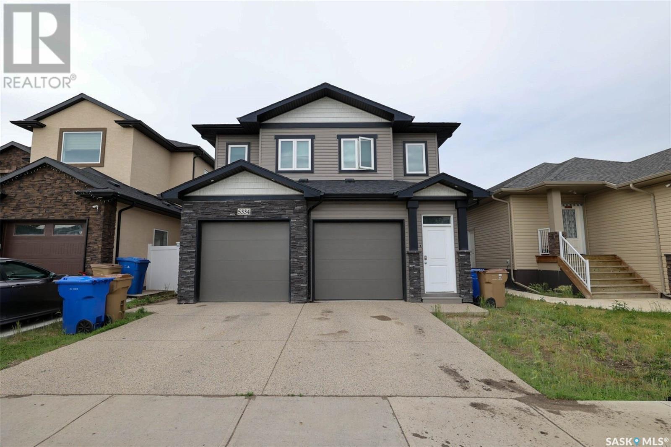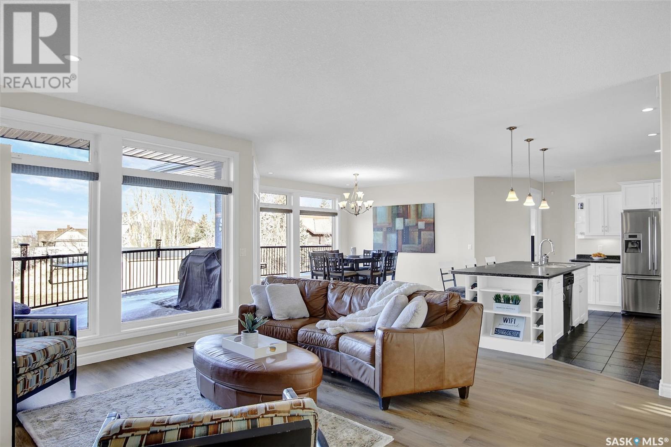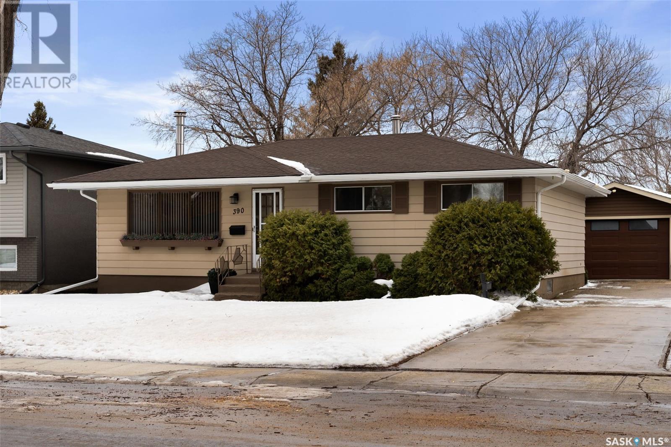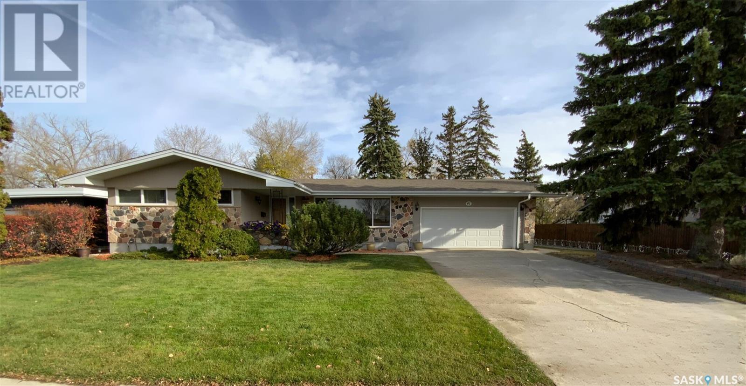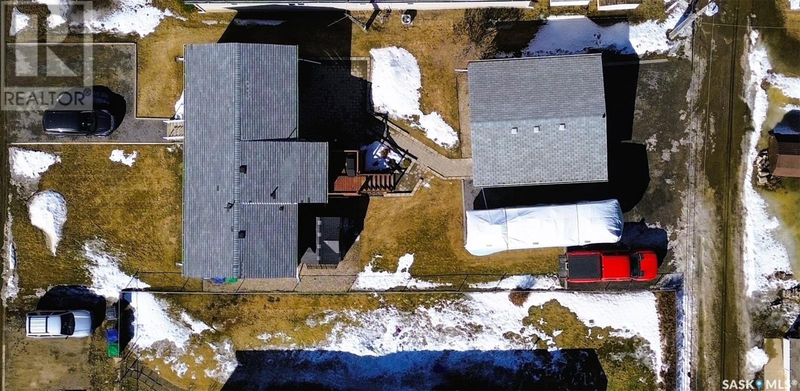2108 Mcdonald Street
Regina, Saskatchewan
Fantastic recently renovated 4 bedroom bungalow in Broders Annex. Move in condition with new flooring and paint throughout. Large bright living room leads to generous sized dining area and updated kitchen. Brand new vinyl plank flooring throughout main floor. New doors and repainted walls and trim. Renovated main bath and 3 bedrooms on main floor. Basement is developed with large rec room, bedroom and additional 4pc bath and loads of storage. Large 20x24 garage with alley access is heated (elec) and partially insulated. Some appliances included. Quick poss, call today! (id:48852)
2855 Hartmann Crescent E
Regina, Saskatchewan
Discover your dream home in peaceful Glencairn Village, East Regina, boasting four bedrooms, two up, two down and a full bath on the main, three piece in the basement for comfortable living. Immediately upon entry, you will notice the tile floor to protect the high traffic landing and stairs areas to the main floor and basement. The main floor living area welcomes you with beautiful hardwood floors. A recently updated eat in kitchen has modern amenities, linoleum flooring, and French doors to the private backyard for outdoor relaxation. A 4 piece updated bathroom adds contemporary appeal. The main floor is completed with a master bedroom with double closets, and a second good sized bedroom that can easily accommodate a queen size bed. The fully finished living spaces in the basement include two additional bedrooms, an additional fully finished living area perfect for a children’s play/tv room, and a 3 piece bathroom. Constructed with 2 x 6 framing, this home increases energy efficiency and reduced utility costs. The double car garage with door opener provides secure parking and storage, while the quiet crescent location offers tranquility and privacy. With all appliances included, upgraded flooring, recently painted, etc., you can comfortably move right in and and start living without any worries of renovations or additional costs. You'll enjoy proximity to schools, parks, shopping centers, and amenities. Don't miss out on making this wonderful property your new home. Schedule a viewing today to experience its comfort and convenience firsthand! (id:48852)
408 3101 Renfrew Crescent E
Regina, Saskatchewan
Absolutely premium 2 bedroom, 2 bath top floor condo unit. Approx. 1033 sq. ft. 9 foot ceilings throughout accented with coving on the ceiling. Entirely upgraded: Maple cabinets, counter tops, back splash, vinyl flooring throughout except in bedrooms. New light fixtures, remote Hunter Douglas blinds in living room. Built in cabinets in laundry room. Garden door in living room leading onto East facing patio to enjoy the morning sunrise. Gas hook-up for BBQ. Stainless steel appliance package included. Each floor has a garbage refuse chute to the lower level. Games room on the 4th floor and additional storage facilities on each floor. In-floor heat in all the units. One car underground parking stall with extra storage cabinets located adjacent to the entrance door of the complex. Wash bay. Condo fees include: reserve fund, common area maintenance, garbage refuse, building insurance, exterior building maintenance, snow removal, lawn and parkade maintenance. (id:48852)
4520 Harbour Village Way
Regina, Saskatchewan
4520 Harbour Village Way offers a tasteful condo lifestyle at an exceptional value in the hub of Harbour Landing, with superb walkable access to all services including shopping, parks and trails, public transit, and schools. This 1306 sq/ft home is meticulously maintained and ready for you to enjoy. The spacious main floor foyer features an additional office area and 2-piece bath, with direct entry to a single insulated garage. An open concept living room complements the modern kitchen that includes granite countertops, stainless steel appliances, a large island, and a built-in pantry. A garden door off the dining area opens to a covered, maintenance free deck that steps down to green space. The second floor boasts a 4-pc bath with access to the primary bedroom. A stackable laundry unit, another bedroom and an open bonus room complete this floor. The basement is open for development, roughed in for plumbing and central vac. Value added features of this home include all appliances and window coverings, central A/C, and sump pump. The condo fees include garbage, insurance (common), management, exterior maintenance, snow removal & reserve fund. Don’t miss the opportunity to make this home your own, call your agent to book your showing today. (id:48852)
119 4601 Child Avenue
Regina, Saskatchewan
Located in Lakeridge, this two-storey townhome is looking for its new owner. Upon entering the ground level, you'll be greeted by the convenience of a single attached garage, thoughtfully insulated for year-round comfort. Adjacent to the garage, a versatile space awaits transformation—a perfect canvas for a gym, home office, studio, or any other personalized use. Additionally, tucked discreetly to the side is the mechanical area, while a spacious under stair storage offers ample room for extra items like a freezer. The upper level welcomes you with natural light that floods the kitchen with its inviting eat-in dining area, while patio doors allow access to the balcony, perfect for enjoying morning coffee or evening relaxation. The good-sized living room features hardwood floors, complemented by the convenience of a 2-piece bathroom on this level. Upstairs you find a full bath, laundry and 3 bedrooms with a primary that has a walk-in closet (with window). Additional highlights of this home include an extra parking stall, an East-facing view for sunrises, and the added convenience of immediate possession. Don't miss out on the opportunity to make this townhome your own. (id:48852)
2363 Brodie Bay E
Regina, Saskatchewan
This spacious two storey home is located in East Regina close to numerous options for shopping, amenities, and restaurants. It is also steps away from green space and walking paths that weave throughout the East end. As you step into the foyer your eyes will be drawn to the tall vaulted ceilings and the large open living room with hardwood floors. The dining room is located adjacent to the front living room and the kitchen. The kitchen has been updated with flat front espresso stained cabinets with gorgeous quartz countertops. Plus, you can achieve all of your culinary dreams with the commercial sized fridge freezer and the dual built-in ovens. The family room features a cozy wood burning fireplace and garden door access to your rear deck. The 550sqft of composite decking has integrated lighting and gas lines. Completing this level is a bedroom/office, 2pc powder room, and laundry. Head on up to the second floor with its 3 bedrooms and 2 full bathrooms. The primary bedroom is a luxurious retreat with a 4 pc ensuite that has dual sinks and an oversized custom tiled shower. This bedroom also has a den/bonus space with a wood fireplace and garden doors that open to an upper South facing balcony making it an ideal spot to catch a summer sunset or sip your morning coffee. The 2nd and 3rd bedroom share a 5pc jack and jill bathroom. The basement has been fully developed giving you even more living space. The rec-room includes the built-in speakers, projector, and screen. There is also roughed-in plumbing for a wet bar off of the games room. An additional bedroom (window may not meet egress) and a 3pc bathroom can also be found in the basement. The rear yard is fully fenced and landscaped with underground sprinklers to the front and back. The insulated and drywalled double attached garage will easily fit your larger SUV and pickup truck. Some additional upgrades include: Shingles, Soffit/Fascia/Eaves (2023), Tiered Deck (2023), and most windows are PVC. (id:48852)
46 Franklin Street
Regina, Saskatchewan
Welcome to your future home, sweet home! This impeccably maintained home has been lovingly cared for by its original owner. Nestled on a corner lot in Coronation Park, this 1030 sq ft bungalow boasts both charm and convenience. Step through the front door into the spacious living room, adorned with timeless hardwood flooring. The adjacent kitchen and dining area offer ample space for culinary creations and shared meals, creating the heart of the home. Completing the main floor, you will find three good-sized bedrooms and a full bathroom, providing cozy retreats for the whole family. Descend to the lower level, where an expansive family room and games room await, alongside a convenient half bath and laundry area with plenty of storage options to accommodate your needs. Venture outside through the side entrance to discover a delightful sunroom leading to your 14 X 29 single detached garage. With a single concrete pad in front of the garage and a double-car concrete pad for ample off-street parking, you'll have plenty of space for vehicles and guests. Additionally, the ample garden space offers endless possibilities. Recent upgrades, including newer windows in the living room, dining room, kitchen, and primary bedroom, as well as updated shingles and furnace, attest to the home's quality and durability. This is a perfect home, looking for the next perfect family to call it home! (id:48852)
5334 Mckenna Crescent
Regina, Saskatchewan
2369 sq ft 5 beds 3 baths - 2 regulation suites and attached double garage, singe side for each unit with direct entry. Luxury Custom Built rental home available now in Harbour Landing. Love where you live! If you have a discerning eye for quality, you would love this home. With a quality that exceeds your expectations, this 3-bedroom upper-floor rental unit is ideal! These homes consist of a ground floor 2 bedroom suite with a large master bedroom with a walk-in closet, a Jack & Jill 4piece bathroom accessible from the master bedroom or living area, large kitchen space with granite countertops and lots of cupboards. Separate dining area if needed that flows into the living room and door leading to a patio for table & chairs and BBQ. The upper level is over 1500 sq ft of living space and open concept. The kitchen area is well laid out with a large eat-up island with a kitchen sink, and lots of cupboards. A separate dining area all flows into the large living room with tonnes of natural sunlight and an upper-level deck. A large master bedroom with a 4 piece ensuite and walk-in closet. Two more good-sized bedrooms and a 4-piece bathroom, and laundry area, Both units are finished to the highest standard including -Upgraded Grey Oak Laminate flooring, granite countertops thru-out, complete appliance package including a dishwasher and over-the-range microwaves, en-suite laundry, living room access to the balcony, 9' ceilings, large windows with custom blinds over, individual automatic garages with house access. Contact S/P for more info or to set up an appt to view. (id:48852)
10 Rosewood Drive
Lumsden, Saskatchewan
Welcome to 10 Rosewood Drive! This custom built walkout bungalow in Lumsden overlooks the beautiful Qu'Appelle Valley. The main floor measures 2380 sq ft with a fully finished basement. Fresh new paint throughout the entire home and brand new luxury vinyl plank flooring in the front entrance, main floor office, living room, dining area and all 3 main floor bedrooms in 2024! Loads of natural light. Open concept with large island in kitchen plus a large walk in pantry. Primary bedroom features an ensuite with a tub and separate shower. 2 additional bedrooms with a shared full bathroom in between. A main floor office off the front entrance plus a 2 piece bathroom completes this level. The walkout basement is finished with 2 bedrooms, a full bathroom, play/games room plus an oversized rec room! The basement (as well as the garage floor) has in floor heat. The deck off the back runs the entire length of the home plus a custom built screened room along the length of the walkout level. Value added items include: fridge, stove, dishwasher, central air (new in 2022), hot tub, high eff furnace, HRV and 200 amp panel. Contact salesperson for more info! (id:48852)
390 Fairview Road
Regina, Saskatchewan
Welcome to 390 Fairview Road. This 1,040sqft bungalow is located in the heart of the Uplands community. Ruth Pawson Elementary is just steps away from your backyard, along with numerous parks and walking trails. Inside you will appreciate the functional layout, with a bright and airy kitchen, breakfast bar, and dining room featuring natural wood colour laminate flooring and green cabinetry. A large back window gives you direct sight lines out to your private backyard oasis. The living room offers a large picture window overlooking the quiet street, along with a beautiful faux-brick fireplace as the feature in this space. The main floor is completed with three bedrooms, with the primary having a walk-in closet, and one fully renovated 4-piece bathroom (2021). If you are looking to put your stamp on a new home, this property has a partially finished basement with a finished 3-piece bathroom. Imagine the possibilities and see the added value potential in finishing it just the way you like! Additional updates to the home include: fridge (2020), dishwasher (2021), garage door (2018), garage door opener/track system (2019), paint updated in back entry way (2023), and backdoor/screen door (2018). Do not miss your chance to view this phenomenal Uplands property, contact to book your showing! (id:48852)
41 Culliton Crescent
Regina, Saskatchewan
Choice Southend location, quiet crescent within walking distance to schools, shopping, restaurants and more… Just under 2100 sq.ft of living space on one level. Four beds and 2 baths on main floor with another bed/bath, massive rec room + full kitchen downstairs. Two car attached heated garage with large concrete driveway provides ample off-street parking. The yard is beautifully landscaped with lush lawn,mature trees and shrubs, and underground sprinklers. The private back yard includes sunken fire pit, patio, hot tub as well as a shed for convenient storage. (id:48852)
349 Hawkes Street
Balgonie, Saskatchewan
349 Hawkes Street is a great starter home nestled in the quiet town of Balgonie, only a short drive from Regina's east end. Pride in ownership is evident throughout the property. 960sqft on one level offers a welcoming foyer, open concept kitchen/dinning & living room, three good sized bedrooms, one bathroom and a convenient laundry/mudroom off the back entrance. Attractive laminate flooring flows through the rooms, stylish lighting and stainless steel appliances make this home appealing. The outdoor enthusiast will appreciate the dream detached 24x26 heated insulated garage with RV parking beside it and back lane access. Loads of room for your toys, camper and vehicles!! Book your showing today:) (id:48852)



