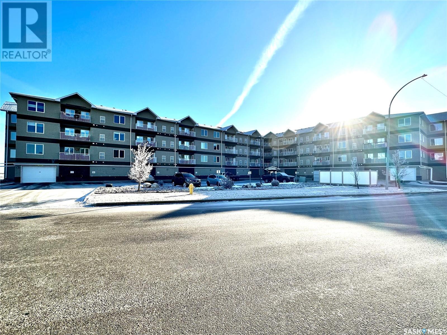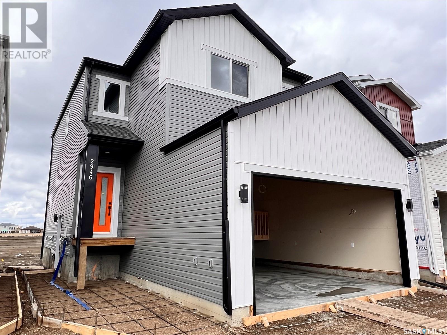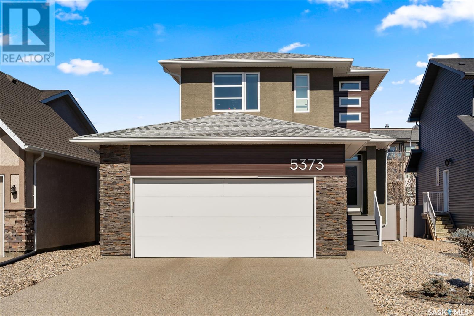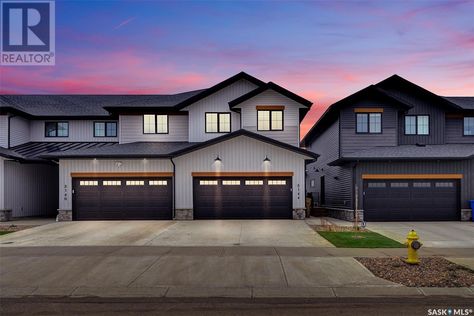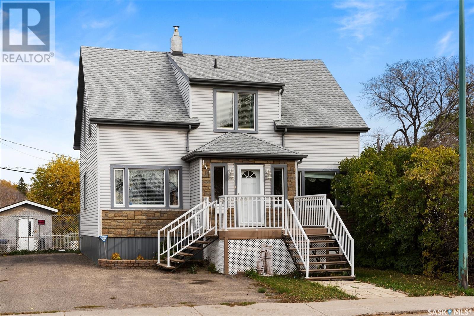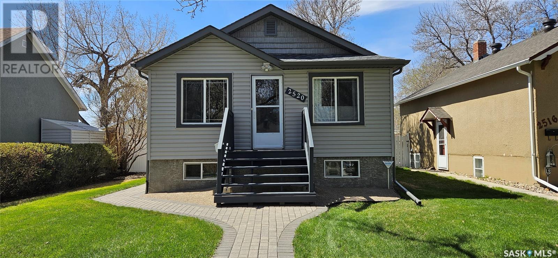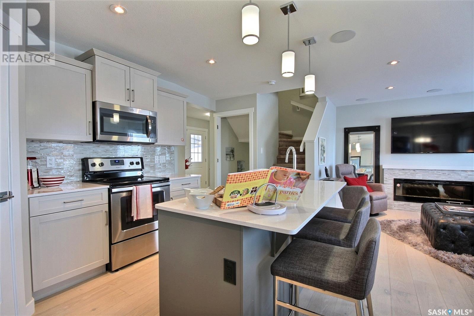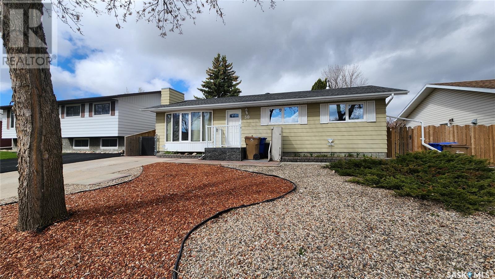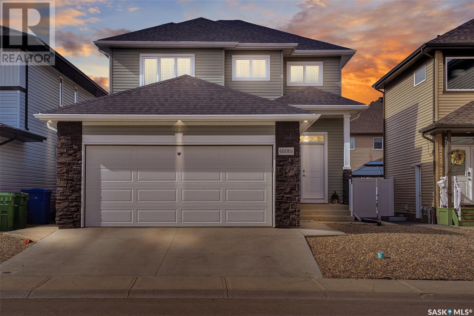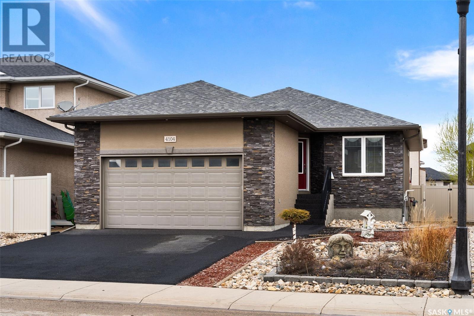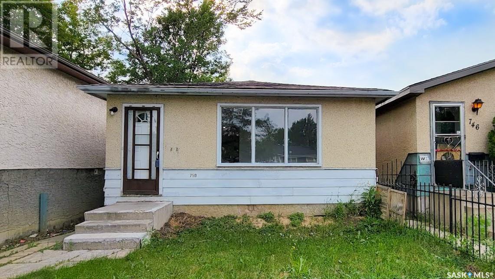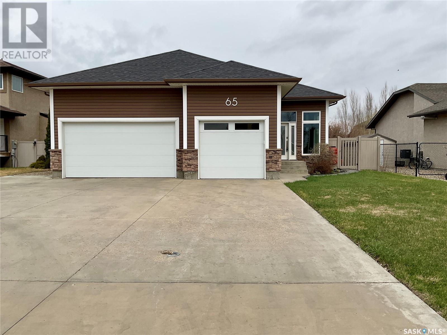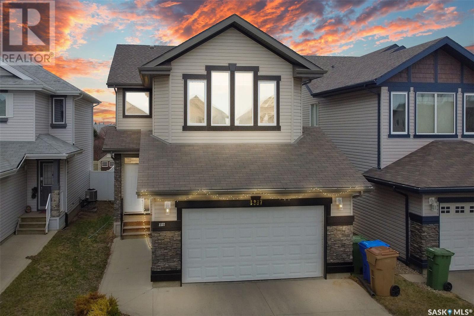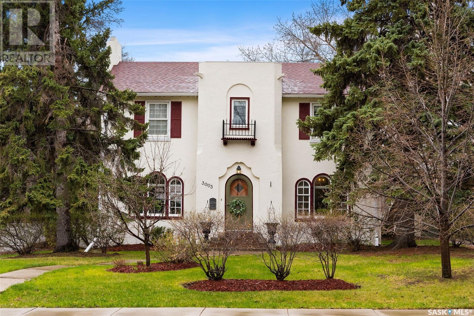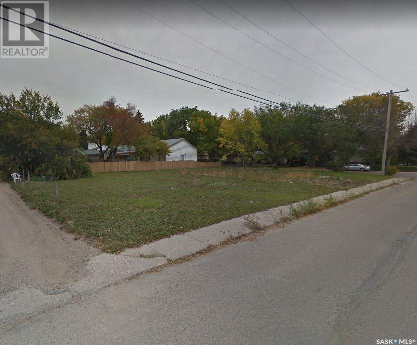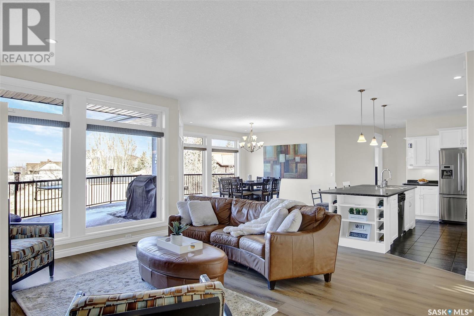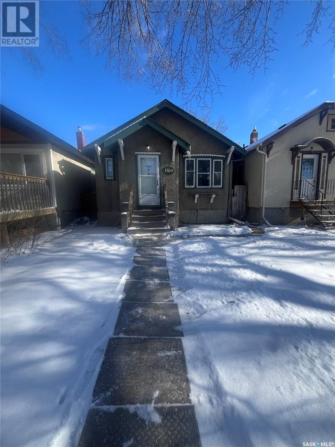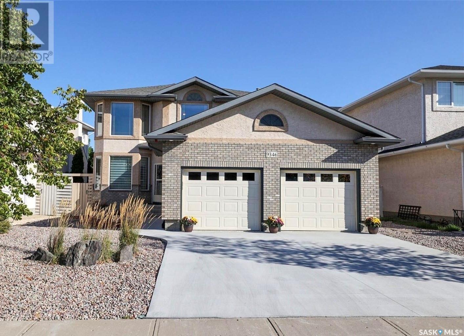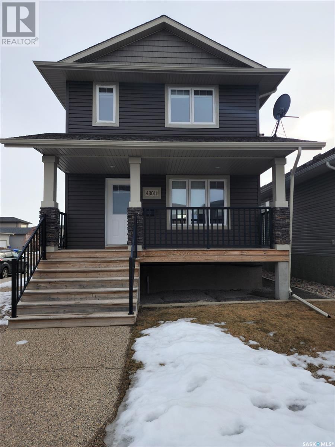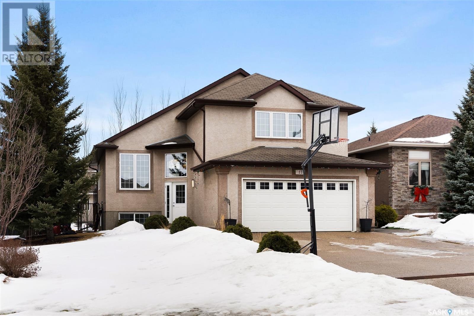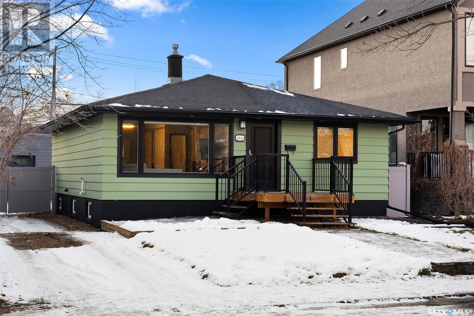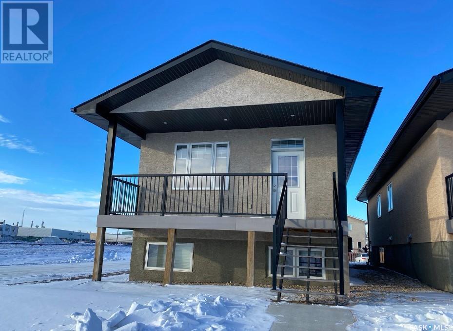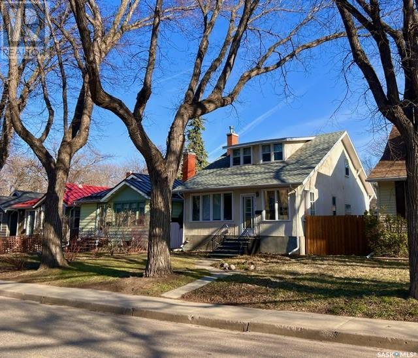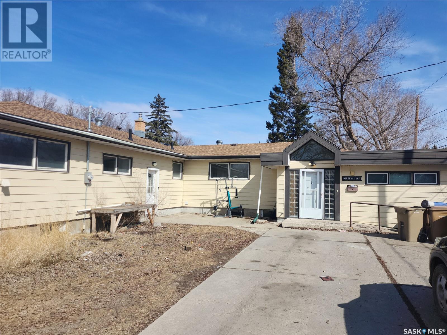220 1621 Dakota Drive
Regina, Saskatchewan
Bright corner unit condo with high-end, light-colored finishes. Upgraded kitchen features granite countertops, raised eating bar, glass backsplash and stainless steel appliances. Dining room includes a built-in bar cabinet. Living room boasts pot lights, windows on two sides for ample natural light and garden door to balcony with good sized storage room (which houses the furnace). Primary bedroom offers a large walk-through closet and 3-piece ensuite complete with a wide standing shower with seat and plenty of shelving. Spacious secondary bedroom, 4-piece bath and laundry area complete this suite. Upgrades include: Granite countertops throughout, hardwood flooring throughout (except in bathrooms which are ceramic tile), built-in speakers in every room and high end cabinetry! Two parking stalls included—one heated indoors and one electrified outdoor parking stall. 5' x 9' heated storage area in front of interior parking stall. The building is wheel chair accessible, has an elevator and offers an amenities room for special occasions/private functions. Contact the listing agent today to book your personal viewing! (id:48852)
2946 Green Brook Road
Regina, Saskatchewan
Welcome to 2946 Green Brook Rd, this detached house promises a beautiful residence located in The Towns. Boasting a two-storey design and spanning 1825 sqft, the property features a separate basement entry, ensuring convenience and flexibility to custom build your basement to your desires. The aesthetic is complemented by a double attached garage, adding both functionality and curb appeal. The main floor impresses with a spacious layout encompassing a large living room, a well-appointed kitchen, a dining area, and a 2-piece bath; as well as a mudroom leading directly to the attached garage. The entrance foyer completes the welcoming ambiance. Ascending upstairs reveals three bedrooms and bonus room serviced by a 4-piece bath, while the primary bedroom enjoys the luxury of a 4-piece ensuite. With attention to both style and practicality, this home at 2946 Green Brook Rd promises a comfortable and elegant living space. (id:48852)
5373 Mckenna Crescent
Regina, Saskatchewan
Lovely family home on a quiet crescent in Harbour Landing. This Deveaux built home has a very functional floor plan & well built. Driving up to the house you will notice a modern finish with a xeriscaped front yard. The open concept kitchen, dining space and living room, makes this a family friendly home. The kitchen boasts light quartz countertops that compliment the white cabinets. The stainless steel appliances are included, newer top of the line fridge. A handy walk in pantry for extra kitchen storage with light sensor. The kitchen has a walk thru to the mudroom/garage, convenient for hauling in groceries to the pantry. Cozy family room with a gas fireplace, makes this space nice for entertaining or having a movie night. Large windows bring in lots of natural light, adding to the bright feel of the home. A 2pc bathroom is off the hallway that leads to the garage. Heading upstairs where there is a dedicated laundry room with ample cabinets and folding/ironing countertop. It connects to the primary walk in closet for easy & quick hanging up of clothes. The primary room has a spacious ensuite with dual sinks and a window for natural light. Finishing off this level are 2 bedrooms and a nice 4pc bathroom, all windows have black out blinds. The basement has not been developed, but has RI plumbing for a future bathroom. There a large windows making it a bright and inviting space, ready for the new owners imagination. Sellers state that all the mechanical equipment is serviced yearly. The yard has been professionally landscaped with lawn and trimmed with rock. This home shows that it has been well cared for with a location close to parks, schools & shopping. Contact your REALTOR® to book a viewing. (id:48852)
5144 E Green Jewel Boulevard
Regina, Saskatchewan
Show home finishings and quality in this gorgeous townhome. An ideal location just steps from parks, shopping and schools. Experience the benefits of home ownership with your own private yard along with the ease of townhome living with minimal maintenance and yard work and best of all, NO condo fee's! This home comes with a few added upgrades including a PVC fenced yard with deck and patio, Central Air, upgraded blinds package throughout, and a fully insulated and finished Double attached garage with a natural gas forced air furnace to keep your vehicles nice and warm all winter long. Features include maintenance free landscaped front yard, 9 ft ceiling on main, Stainless Steel kitchen appliances, quartz countertops throughout, on trend durable laminate flooring, plush carpets to bedrooms, designer lighting package, energy efficient furnace and water heater, backed with a 10 year structural warranty. The overall layout is inspired for modern day living. Cool clean lines come to life with a series of modern farmhouse inspired designs. (id:48852)
147 Pasqua Street
Regina, Saskatchewan
Charming 4-bedroom, 3-bathroom home located in Regina's north end neighbourhood of Coronation Park. This well-maintained property features a spacious kitchen, with updated appliances, dinging room, large living room, and a 1/2 bath completes the main level. Upstairs you'll find 3 spacious bedrooms, plenty of storage, and a full bathroom. Outside, a fenced, park backing, backyard is perfect for entertaining. The basement offers a 1 bedroom, 1 bathroom, suite perfect for a family member or earn additional income (mortgage helper). Conveniently located near amenities and schools, making it an ideal family home. Plenty of updates over the years, including; composite decking, appliances, shingles + roof vents, & exterior finishings. Ask your agent for a complete list updates! Don't miss the opportunity to make this house your own. Schedule a viewing today! (id:48852)
2520 Mcdonald Street
Regina, Saskatchewan
Welcome to one of the most convenient neighbourhoods in the city. This modern home includes 2 bedrooms, 2 bathrooms, finished basement, and even a garage. This impressive flo,or plan makes good use of all space, and feels comfortable with amenities like central air conditioning, front and rear decks, and tons of yard space. Many renovations and updates to interior and exterior have included engineered braced basement, modern soffits and fascia, all new fence, and more. There are too many good things to list. This home must be seen. (id:48852)
4668 Ferndale Crescent
Regina, Saskatchewan
Price now includes Central Air, Washer and Dryer. This home is under construction. Internal pictures are for reference purposes only. The Lawrence is an updated two storey duplex that maximizes its space. With the double front attached garage, three bedrooms, a convenient second floor laundry, this home never ceases to impress. A walk through pantry makes groceries a breeze and the generous master bedroom provides added space for your private sanctuary. Upstairs has a flex area perfect for a small office or home workspace, whatever your family requires. (id:48852)
30 Hughes Street
Regina, Saskatchewan
Large and solid Normanview West bungalow, with double detached garage, separate entry, AND wheelchair accessibility. Xeriscaped front yard with mature trees. Chairlift to front door included. Newer PVC windows throughout, composite front landing, and architectual shingles. Mature backyard with covered deck, charming brick pathways, massive gardening area, large storage shed, and BBQ gas hookup. The garage offers 26'x26' of heated/insulated space, and opens into the private back alley. East facing living room with PVC windows that allow lots of light to shine onto the hardwood floors and natural gas oak fireplace. Kitchen has seen a massive reno in 2016, with new cupboards, granite counters, island with bar seating, and new black appliances. Doorway from kitchen to basement allows for completely separate entry. Eat in dining area allows for an 8 seater table, and PVC sliding doors open onto the back deck. The main floor boasts 3 good sized bedrooms, an updated 4pc main bath, and a 2pc ensuite. Level flooring, corner guards, and pull handles are a huge bonus to those with mobility issues. Basement and foundation are solid. Owners have never had water in the 30 years. Could easily be used as an income suite, workspace, home business, or just more room for the family. Other features/upgrades include: 2024 High-eff furnace, 220 volt in garage, Central Vac, Central AC, and much more. A solid family home at this price in this location wont last long. Call today! (id:48852)
4806 Green Brooks Way E
Regina, Saskatchewan
— Income helper from basement suite. — Separate entrance to Basement Suite with separate large kitchen and separate laundry. — Large basement windows. — Main floor has 9’’ ceiling — Close to schools and parks . Beautiful 1744 SQFT two story home located in a desirable neighbourhood Green on Gardiner. Close to parks, schools and the Acre21 shopping and amenities. Open concept main floor features a spacious foyer, 9’’ ceilings with vinyl plank throughout the main floor. Large living room with a brick gas fireplace , abundance windows give lots of natural light. The kitchen has abundance cabinets with quartz countertops, tile backsplash, corner island, a gas range with walk-in pantry plus stainless appliances, a good size of dining room with garden door leads to the back deck, patio and garden area with PVC fenced yard.There’s 2pc bath/Laundry room to complete the main floor. The up level features 3 good sized bedrooms and 2 full bathrooms, the master bedroom has a 4pc ensuite and a walk-in closet. The basement has separate entrance with huge windows is fully developed, there’re a bedroom, dinning room, a living room , a kitchen with full appliances , 3pc bath and an extra laundry. Double attached garage ia insulated. Basement suite is Non-Regulation suite. (id:48852)
4104 E Green Apple Drive
Regina, Saskatchewan
Welcome to this meticulously maintained custom-built bungalow showcasing exceptional curb appeal and pride of ownership. Step inside to discover the inviting open-concept main floor living space, perfect for both relaxation and entertaining. The kitchen features dark custom cabinetry, granite countertops, a walk-in corner pantry, tiled backsplash, and a peninsula with an eat-up bar. Engineered hardwood flooring flows seamlessly through the living and dining rooms, complemented by vaulted ceilings and large windows that flood the space with natural light. Enjoy outdoor dining and relaxation with garden door access from the dining room to a two-tiered composite deck. Retreat to the spacious primary bedroom, complete with a walk-in closet featuring built-in organizers and a 4-piece ensuite. A convenient mudroom with laundry off the garage, a versatile second bedroom or office, and a convenient 3-piece bathroom complete the main floor. The fully developed basement offers additional living space, including an open rec room with a cozy natural gas fireplace, built-in sound system and a wet bar with ample cabinetry, perfect for entertaining. Discover a large bedroom for guests or family, an exercise room for fitness enthusiasts (complete with rubber flooring), a modern 4-piece bathroom, and a utility room with storage space. This home is equipped with built-in speakers throughout, central vac and showcases a beautifully landscaped front and backyard. The front yard is xeriscaped with irrigation and the driveway has been rubber paved. The backyard has a lush lawn, a fire pit area and is equipped with U/G sprinklers. With its impeccable condition and stunning features, this home truly shows 10/10. Schedule your viewing today and make it yours! (id:48852)
750 Retallack Street
Regina, Saskatchewan
Welcome to 750 Retallack Street! This 840 square foot bungalow is perfect for first time home buyers or would be a great rental property. You enter into the sunny east facing living room with a large window. The kitchen comes with the fridge and stove and has plenty of room for a dining table. The main floor is completed with 2 secondary bedrooms, a 4 piece bathroom, and finally a spacious primary bedroom with 2 closets. The included washer and dryer are downstairs in the partially finished basement that is mostly open for future development and is plumbed in for a future bathroom! There is grass in the front and back yard of the house and the fenced backyard would be perfect for having company over for a bonfire. The 14’x24’ single detached garage is also at the rear of the house. (id:48852)
65 Fairway Crescent
White City, Saskatchewan
Welcome to your new home in White City! This spacious and inviting 1461 sq ft bungalow is perfect for those seeking comfort and style in a peaceful setting. Step inside to a bright and open main floor with 9ft ceilings and gorgeous, dark wood, laminate floors. The chef's dream kitchen features updated corian countertops & tile back splash, a walk-in pantry, and an eat up island overlooking the cozy family room with a gas fireplace. The primary suite boasts a three-piece ensuite and walk-in closet, while the secondary bedrooms and full bath are tucked away for privacy. The finished basement is a true highlight, with large windows and plenty of natural light. Enjoy the wet bar, built-in home office, and entertainment center for relaxing with friends and family. A nice sized, 4th bedroom, full bath, and laundry room complete this level. Outside, relax on the deck with your morning coffee and enjoy the spacious yard with a pergola for added charm. The triple car, heated garage is a car enthusiast's dream, providing ample space for vehicles, tools and toys. Located close to green spaces and just a short drive to Regina, this home offers the best of both worlds. Don't miss out on this fantastic opportunity - schedule a tour today and start envisioning your new life in this beautiful property. Click the virtual tour for a closer look at all this home has to offer. Welcome home! Check out this home with a virtual walk through: https://my.matterport.com/show/?m=JRcQSR9Xe9o (id:48852)
3337 Green Moss Lane
Regina, Saskatchewan
Full Listing Comments to come for this fully developed 1969sq.ft. two story home in Greens on Gardiner. There are 4 bedrooms, 4 bathrooms, second floor bonus room and double attached garage with direct entry. (id:48852)
3003 Hill Avenue
Regina, Saskatchewan
Welcome to 3003 Hill Avenue, in the heart of Old Lakeview. Stunning two story home captures the essence of Lakeview- charm, elegance and beauty which has been exceptionally maintained by its current owners. Situated on a large corner lot, this home showcases exceptional street appeal with its arched doorway, original hardwood floors through the living room and dining room area. Richness of the original gumwood woodwork will capture your attention from the arched doorways, built-ins, radiator covers and banister to the second level. Main floor living room is grand area with a feature wood burning fireplace accented with limestone. Bright and cheery kitchen with granite countertops, centre island, gas range stove, Bosch dishwasher. The kitchen opens to a south facing 4 season sunroom to showcase your green thumb. Second level offers 4 bedrooms with their original wall sconces, an upgraded main bathroom with heated tiled floor, a laundry chute and plenty of storage. Don't forget to check out the quaint balcony half way up the stairs overlooking the backyard! The basement is completely developed with a large rec-room area and additional 2 piece bathroom. There's a large utility room combined with the laundry area. The original porcelain laundry tub is still in use! Mature and private backyard with deck for entertaining and triple car 30' x 24' heated detached garage. Super solid home was designed by O'Leary & Coxall (as was the Albert Street Memorial bridge). It's also the former home of well known physician and cancer research specialist Allan Blair. The shingles on the house were recently replaced in 2017 (garage in 2016). Don't miss out on this piece of Regina's history. Marketing incentive of $6000 available to the Buyer at closing with an accepted offer. (id:48852)
3700 2nd Avenue
Regina, Saskatchewan
Featuring 3x lots totaling 9,383 Sqft. Zoned R3. Great opportunity for development! (id:48852)
10 Rosewood Drive
Lumsden, Saskatchewan
Welcome to 10 Rosewood Drive! This custom built walkout bungalow overlooks the beautiful Qu'Appelle Valley with an entire wall of windows on both the main & walkout levels. Coming soon, just across the street is an amazing recreation area with park and man-made lake currently under construction. The home's picturesque location, expansive floor plan, 5 bedrooms, 4 bathrooms, home office, den plus hundreds of sq ft of outdoor entertaining space makes this an ideal home for a family. The main floor is 2380 sq ft, with another 2380 sq ft of living space in the walkout basement. This home is fresh, bright, and move-in ready with new paint throughout & new luxury vinyl plank flooring on the main level in January 2024. There is loads of natural light with an open concept great room, natural gas fireplace, large island in kitchen & large walk-in pantry with coffee bar on main level. Primary bedroom features an ensuite with a jet tub and separate shower. 2 additional main floor bedrooms offer built-in workspaces and share a 4-pc "Jack & Jill" bathroom. The office off the front entrance plus a 2 piece bathroom complete this level. The walkout basement level is entirely heated with in-floor heat & has 2 bedrooms with a shared 3-pc bathroom, a large multi-purpose rec room plus a den/games room/play room. There is tons of storage in the mechanical room in addition to a finished storage room. An oversized attached double garage with in-floor heat ensures you always have ample parking plus a heated workspace. The main floor deck is finished with Duradek, runs the entire length of the rear of the home & includes a gazebo. On the walk-out level is a custom built screened room with hot tub below the upper deck providing a bug-free, rain-free outdoor space to enjoy. Value added items include: large outdoor custom built shed, fridge, stove, dishwasher, built-in convection microwave, central vac, central air (new in 2022), hot tub, high eff furnace, HRV and 200 amp panel. (id:48852)
1569 Rae Street
Regina, Saskatchewan
Charming 2-bedroom, 1-bathroom bungalow nestled in Washington Park area. Hardwood flooring graces every corner, creating an inviting atmosphere throughout. Delight in the updated bathroom featuring tile, adding a touch of modern sophistication. Whether you're a family seeking comfort, a single individual craving tranquility, or an investor eyeing a promising opportunity, this home promises to fulfill your desires with its undeniable charm and versatility. (id:48852)
9346 Wascana Mews
Regina, Saskatchewan
**PUBLIC OPEN HOUSE: MAY 11th, 1pm-3pm** You are sure to appreciate this move-in ready, 4 bedroom (plus an office/den), 4 bathroom, 2-storey home in Regina’s desirable Wascana View neighbourhood. Upon entering, you're greeted by a versatile office space conveniently located by the front door, perfect for those running home-based businesses or seeking a dedicated workspace. This home enjoys the warmth of natural light as it faces south, providing excellent sun exposure throughout the day. The main floor has an open-concept living room/kitchen/dining area. The kitchen has granite countertops and a large pantry. Lots of meal-prep space here! The central feature of the living room is the gas fireplace. Doors off the dining area step outside to the deck overlooking the fenced backyard. Higher end window coverings and hardwood floors enhance the elegance of the main level, which is completed with a guest bathroom and large laundry/mud-room which both have tile flooring. Upstairs has 3 bedrooms. The Primary Bedroom, is a bit of a retreat in and of itself. It has a unique sitting room, a large walk-in closet and a luxurious ensuite bathroom with a corner jetted tub, separate shower, and dual vanities. The basement level features a 4th bedroom (window does not meet current egress standards), a large rec room, 3-pc bathroom, and utility room. Furnace is high-efficient and believe to have been replaced in 2018. Shingles were believed to be done in 2019. One additional feature is the epoxy floor covering in the double attached garage which adds both durability and style to that surface. Don't miss your chance to make this exceptional property your new home. Schedule a showing today. (id:48852)
4801 Liberty Street
Regina, Saskatchewan
Experience the epitome of comfortable living in this charming 4-bedroom, 2-bathroom duplex located in the heart of Harbour Landing within walking distance to Showler Park. Nestled in a fantastic neighborhood known for its family-friendly atmosphere, this residence is conveniently situated right next to Showler Park, ensuring a delightful area to go on a nice walk. Also very close to all the grocery stores, gas stations, and shopping needs you may have. The upper suite boasts a bright and spacious layout, providing an inviting atmosphere for relaxation and entertainment. Additionally, the property offers a valuable income source with its well-appointed 1-bedroom, 1-bathroom regulation suite, making it an ideal investment opportunity. Discover the perfect blend of convenience, style, and income potential in this duplex, where every detail is thoughtfully designed to enhance your living experience. Please note, the water heater in unit B is a rental, whereas the one in unit A is owned. Note: photos of basement taken 2012 (id:48852)
11 Emerald Creek Drive
White City, Saskatchewan
Step into this exquisite 4-bedroom sanctuary nestled in the heart of White City, where natural light dances gracefully through every corner. Ascend the stairs and be greeted by the warm embrace of sunshine flooding through the windows. The luminous living room boasts a captivating fireplace, creating a cozy ambiance that invites relaxation. Flowing seamlessly from the living space is the dining area, offering ample room for cherished family gatherings. Embrace the culinary enthusiast within in the fully-equipped kitchen, adorned with abundant cupboard and counter space, a convenient pantry, and sleek stainless-steel appliances to elevate your culinary endeavors. Traverse down the hallway adorned with ample storage to discover two generously sized bedrooms, accompanied by a 4-piece bathroom and a convenient laundry room, adding practicality to luxurious living. Ascend to the upper level, where the primary bedroom awaits, boasting a spacious walk-in closet and an indulgent 4-piece ensuite featuring a rejuvenating soaker tub, offering a tranquil retreat at day's end. Descend into the fully-finished basement, where endless entertainment awaits in the sprawling rec room, complemented by an additional bedroom and a 4-piece bathroom, providing versatility and comfort for all. Step into the expansive backyard sanctuary, where a vast deck and fenced yard beckon, providing the perfect backdrop for outdoor enjoyment and cherished memories. Completing this exceptional offering is a double attached garage, ensuring both convenience and security for your vehicles. Welcome to your dream home, where elegance and functionality harmonize effortlessly to create an unparalleled living experience. (id:48852)
2626 Cameron Street
Regina, Saskatchewan
Exquisitely updated, this charming bungalow is nestled in the coveted Crescents of Regina, SK. The main floor beckons with a welcoming entrance, complete with ample closet space and an abundance of natural light. The expansive living room seamlessly connects to a well-appointed kitchen, boasting an inviting eat-up bar, generous cupboard and counter space, a convenient butler's pantry, and top-of-the-line stainless steel appliances—all included. A perfect setting for dining awaits, featuring a large window that frames a picturesque view of the backyard. Venture down the hallway to discover two bedrooms, alongside a versatile den or office space. The luxurious 3-piece bathroom is a masterpiece, showcasing a spacious stand-up shower with a comfortable bench and indulgent heated flooring. Descending into the finished basement reveals a tastefully designed rec room, an additional bedroom, and a 4-piece bathroom, complete with heated flooring. The fully fenced backyard provides a private oasis, while a double detached garage with front and back garage doors offers convenient dual access. This property seamlessly combines modern updates with timeless charm, creating a residence of unparalleled sophistication and comfort. UPDATES INCLUDE: High efficiency furnace and air conditioning 2018, Front steps 2018, Installed a 36-inch front door, Removed trees in the front yard and put in rundle rock, Widen doors to 32 inches throughout, Flooring throughout with original hardwood still intact, Electrical panel to 100 amps 2018, Complete remodel of basement bathroom 2018, includes heated floor, Construction of 24’ by 24’ garage with double garage door on alley side and single garage door into property 2018, PVC fence 2019, Fascia and soffit installed in 2019 includes LED pot lights, Baseboards and trim throughout, Paint throughout, Cupboards, cabinets, and countertops in kitchen in 2019, upstairs bathroom reno 2020, includes heated floor, shower bench, and shower wall. (id:48852)
560 Toronto Street
Regina, Saskatchewan
This corner lot property in Churchill Downs presents an enticing opportunity, whether as an investment or a starter home. With two separate units, each boasting its own entry, parking, and laundry facilities, it offers flexibility and convenience. Unit A's open layout offers 9 foot ceilings and tons of natural light. It encompasses three bedrooms, a four-piece bath, and a primary bedroom with a two-piece ensuite, while Unit B features a similarly inviting layout with two bedrooms and a 4-piece bath. The inclusion of the regulation basement suite further enhances its income potential. For investors, this property promises steady rental income, particularly given its location in Churchill Downs. For those seeking a starter home, the option to reside in one unit while renting out the other provides a practical means of offsetting mortgage expenses. Please note, the water heater in unit A is rented, the one in B is owned. In summary, this property represents a promising opportunity for both investors and prospective homeowners alike. (id:48852)
3312 15th Avenue
Regina, Saskatchewan
Welcome to 3312 – 15th Avenue, REGINA, Sk. During the sellers’ ownership of the property, the home has been well maintained & upgraded. Furnace has been regularly inspected. Asphalt shingles on the house were replaced in 2019 & on the garage in 2023. Back fences have been replaced & a security system added to the garage in 2021. Back deck was expanded & rebuilt in 2015. There is a pond in the backyard. The owners will include the fish, the greenery, filter system & the pumps should a new buyer want them. The gazebo and cover will remain. The backyard has an abundance of perennials & greenery. The front foyer is included in the measurements, is a 3 season. The back porch is not included in the measurements. Entering this home brings one into a large living room, with 9 foot ceilings, neutral décor, hardwood floors and a wood burning fireplace. The wood burning fireplace hasn’t been used and the owners suggest a gas insert. Two privacy stained glass window features provide screening from the street are included. The remainder of the main floor has a formal dining room, 2 bedrooms, a 4-piece bath & a kitchen that is compact and very functional. Frig/stove/garburator/dishwasher/microwave & microwave hood fan, built in vac & attachs, dryer& washer are included in as is condition. There is a kiln in the basement that is not currently hooked to power and will stay. Other , upgrades have continued, in painting, reinforcing and insulating the living room ceiling where the original sunporch was connected, installed a l/2 bath on the 2nd floor in 2015, upgraded the 2nd floor windows in 2019, insulated & added flooring, etc. to all the storage under the eaves plus lighting in the front storage in the basement and in the closets & insulating the basement wall with along with vapour barrier. 2 large bedrooms on the second floor plus a landing and under eaves storage. For further information & a showing, please contact the selling agent or your real estate agent. (id:48852)
1927 Grant Drive
Regina, Saskatchewan
Welcome to 1927 Grant Drive, nestled in Whitmore Park. This sprawling home boasts 8 bedrooms, 3 bathrooms, and a den, offering ample space for comfortable living. With 2,214 square feet of meticulously crafted interiors, the possibilities are endless. Formerly a garage, the space has been thoughtfully transformed into an office, catering to those with entrepreneurial spirits, yet easily convertible back to its original purpose. Convenience meets practicality with main floor laundry, ensuring effortless household chores. Situated just one block from Dolphin Bay Park, enjoy the tranquility and recreation this charming locale offers. Embrace the warmth of a welcoming, family-friendly neighborhood while relishing in close proximity to an array of south end amenities. Welcome home to 1927 Grant Drive, where endless potential meets unmatched convenience. (id:48852)



