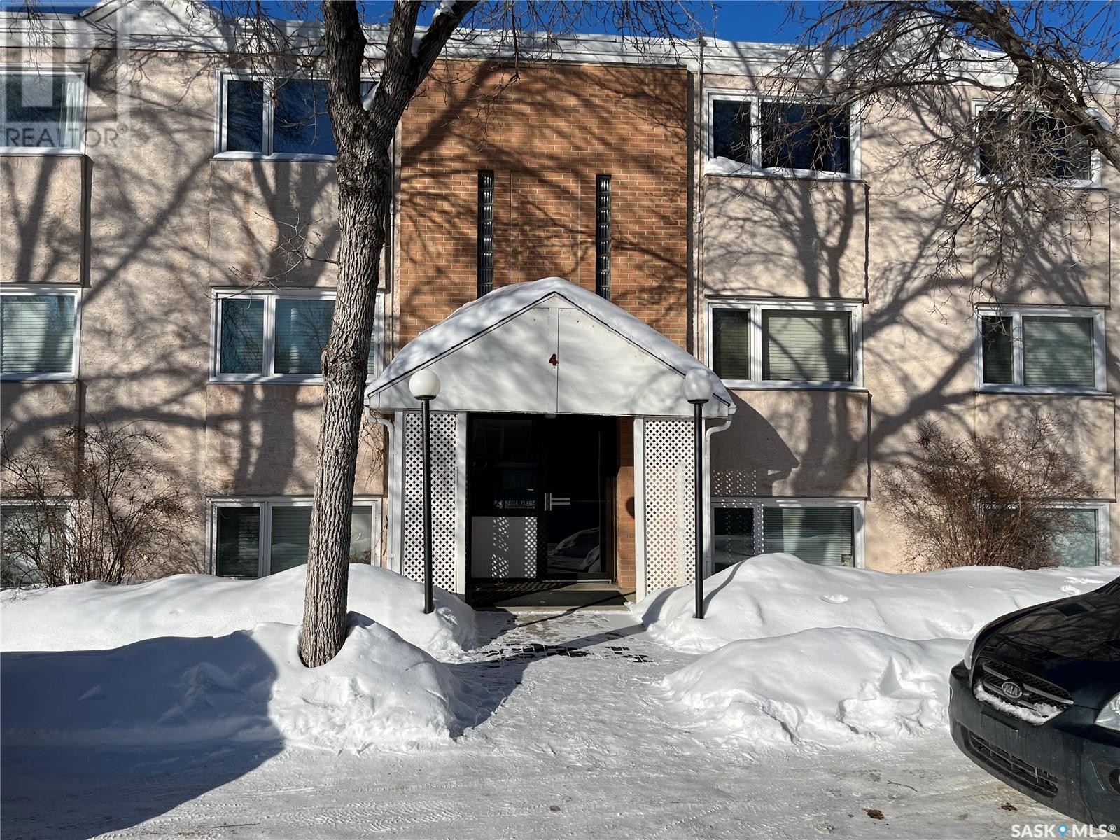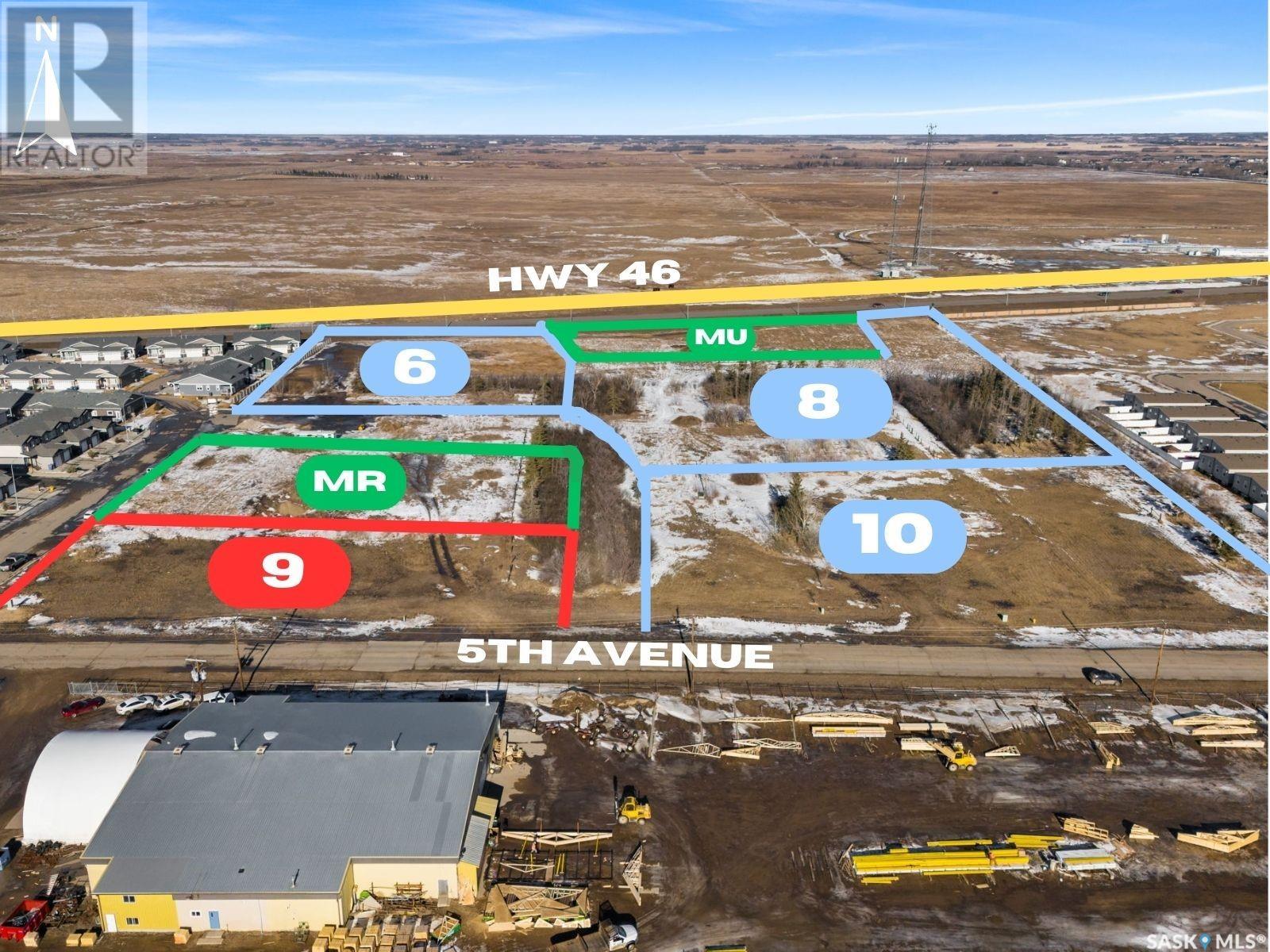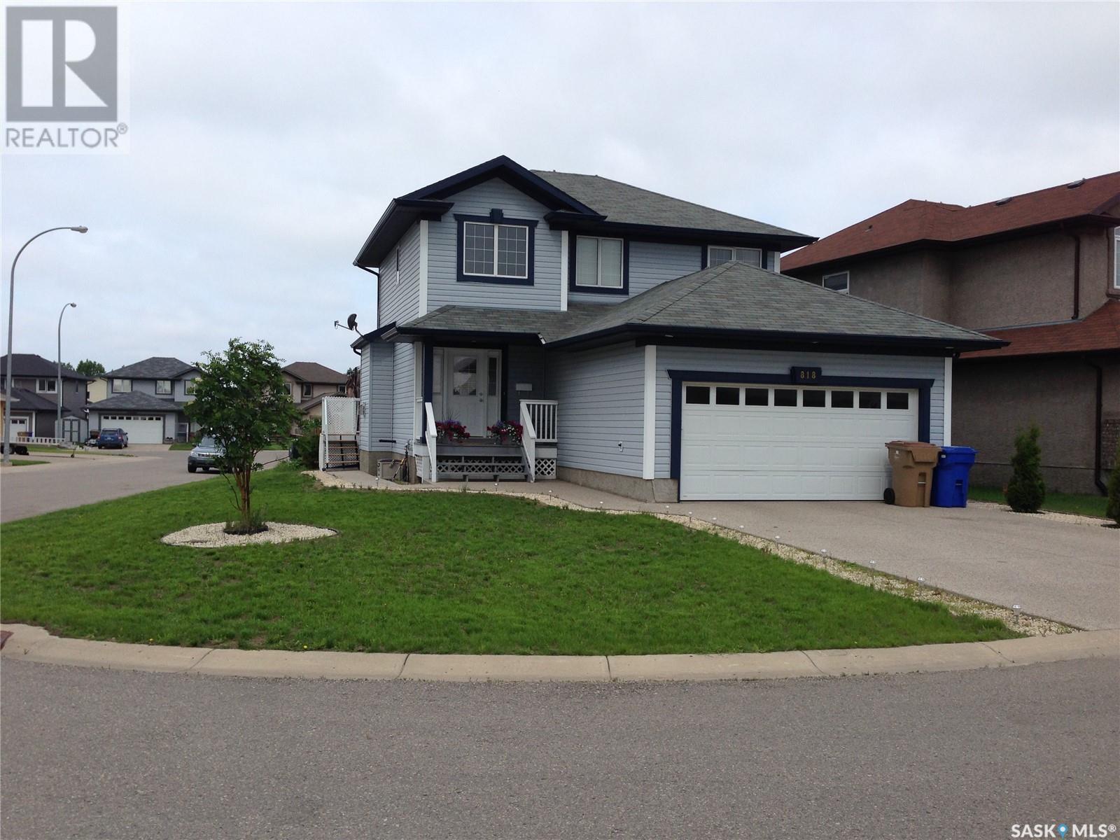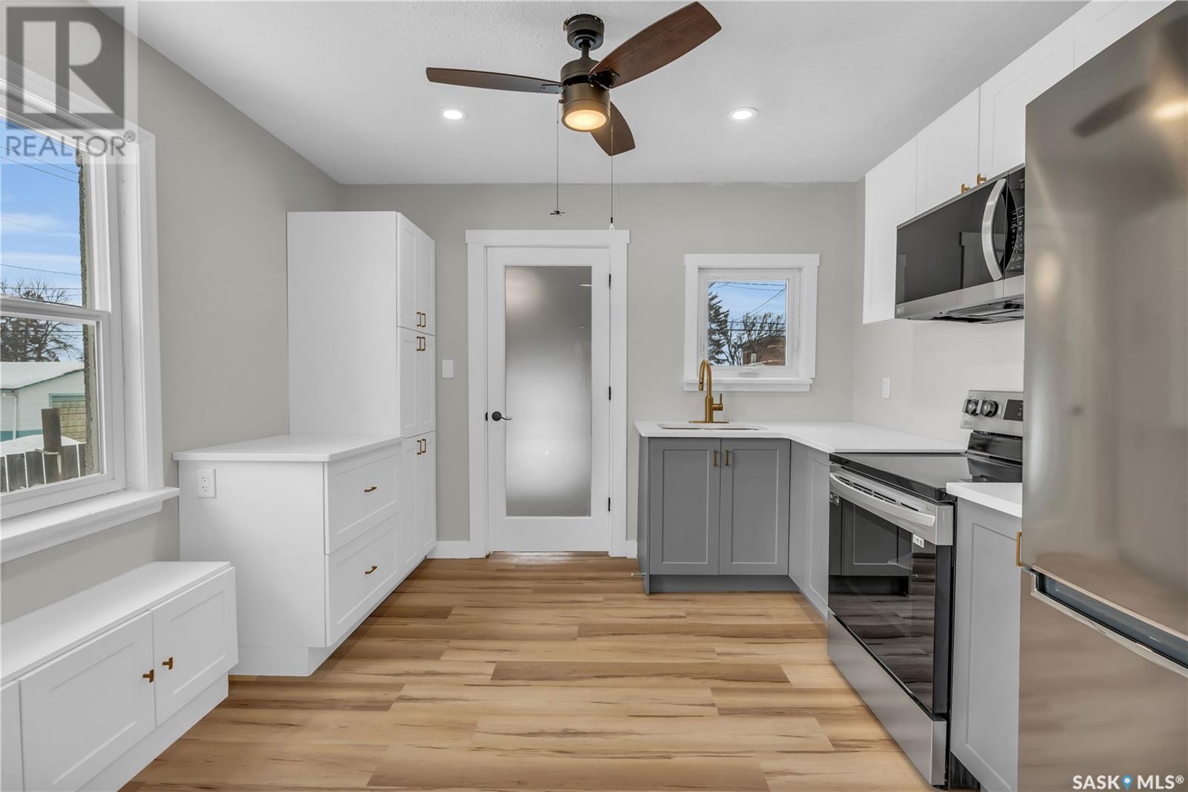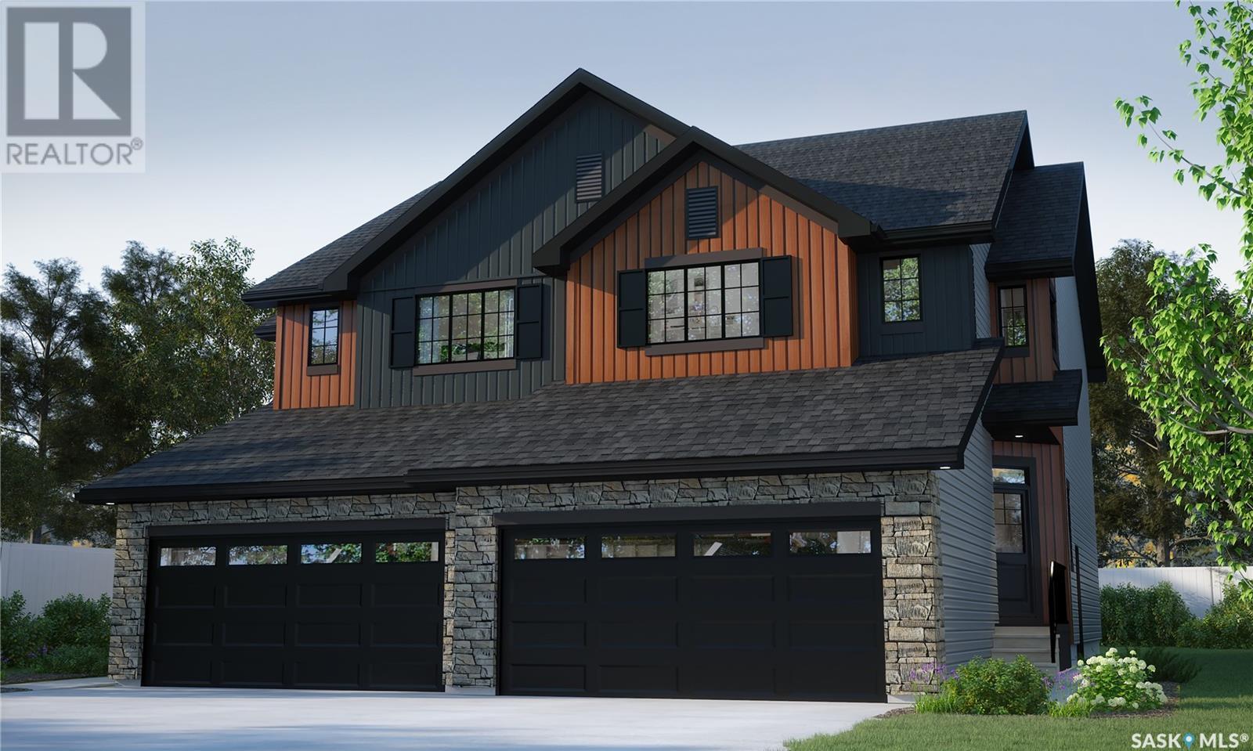A 84 Nollet Avenue
Regina, Saskatchewan
Welcome to this one-bedroom condo in the desirable Normanview West neighborhood, offering convenient access to shopping, amenities, and public transit. This unit features a functional floor plan that provides a spacious living room (fireplace not used) and separate dining area. There is a pass through to the kitchen plus a door way. Plenty of upper cabinets and counter space add to the efficiency of this prep space. To the right of the stove are the laundry facilities add storage space. A good sized bedroom and full bath complete the unit. To the right of the front door is additional outdoor storage. One electrified parking spot #5. Fridge, stove, washer, dryer and window air conditioner included. Condo fees of $408.62 per month include heat, water, sewer, common area maintenance, common area insurance, exterior building maintenance, lawn care ,snow removal, garbage and reserve fund . Pets allowed with restrictions and approval. 2024 taxes were $1,428.33.This unit presents a great opportunity to own in a mature, residential area with everything you need close by! (id:48852)
1722 Mcintosh Street
Regina, Saskatchewan
Welcome to a Purpose Built Home Care, a purpose-built residence designed to provide a safe, comfortable, and accessible living environment. This ground-level entry bungalow offers four spacious bedrooms and features wide 5.7-foot hallways, ensuring easy mobility throughout the home. Designed with both safety and convenience in mind, the home includes: **Main floor laundry with a dedicated sink for added functionality, **Wheelchair accessibility throughout the residence, **Residential fire suppression system for enhanced safety, **Solid core doors with steel frames for durability and security, **Main bathroom with a roll-in shower, ensuring ease of use for residents with mobility needs This thoughtfully designed care home is ideal for providing a warm, welcoming, and supportive living space. Contact us today to learn more about this exceptional opportunity. An Non Disclosure Agreement (NDA) will need to be signed before any layouts or blueprints will be shared. Minor alterations are still possible. (id:48852)
3658 Selinger Crescent
Regina, Saskatchewan
This property is a truly legendary build as the popular South East Regina area has grown over the years. Never before on the market, we are pleased to offer this truly spectacular home, inside and out, for sale. This home’s location is second to none backing Selinger Park, Wascana Creek and the Wascana Country Club. The entire home is enveloped with beautiful red brick and has an eye-catching new roof. Classic perennial re-landscaping in 2024. You will feel at home as soon as you enter the solid double doors with high ceilings throughout. The spacious foyer features a grand staircase and vintage brass chandelier. The perfect choices of marble, carpet and hardwood welcome you around the main level where each room is ideal for hosting intimate or large gatherings with stunning wood shuttered views. The kitchen has abundant cabinetry that with the large island and butler's pantry, have many top end Thermador/Sub Zero appliances. Access your slate tile deck and stone patio with built-in BBQ from both the kitchen/family and dining rooms. A cozy wood burning family room fireplace and 2pc powder room with a glass tile ceiling completes the main. The second floor has two wings. The large primary has a balcony looking over the greenspace and amazing prairie sunsets. The 5pc ensuite includes a bidet, tiled steam shower, and heated Kohler tub. Separating the primary and secondary wings is the laundry/crafts room with heated tiled flooring. The secondary wing bedrooms share a 4pc bath and one also has a 2pc ensuite. The basement has been fully developed giving you a rec/games/theatre area with a wet bar. You will also have a 4th bedroom and 3pc bathroom on this level. The utility room has amazing built-in storage. The heated double garage has an epoxy floor/drain and Proslat storage system. This well built, sturdy and elegant family home has been immaculately maintained and exudes timeless luxury. Indeed, this is a very rare generational opportunity to own this home. (id:48852)
2 4 Neill Place
Regina, Saskatchewan
Location, Location! This awesome 2 bedroom ground level condo is located in the highly sought after neighborhood of Douglas Place. Within close proximity to Wascana Park, Douglas & Candy Cane Parks, Saskatchewan Science Center & Imax Theatre, Schools and the Broadway Avenue Shopping Center. The focal point of the unit is the custom Maple Kitchen that offers many great features: tons of cabinetry, pull up upper cabinets, soft close hinges, deep pot drawers, spacious pantry, full appliance package with microwave hood fan, and stainless steel sink. The bright living room features linoleum flooring and an upgraded PVC window. Bedrooms also feature upgraded PVC windows, as well as ceiling fans and a walk through closet. The renovated bathroom has an updated vanity & back splash, toilet, bevelled mirror and PVC window. Jetted tub is an added bonus! Replaced Main door to the unit, in suite laundry and extra storage under the stairs round out the package. One electrified surface parking stall is included and the complex also offers visitor parking. Condo fees include: lawn care, snow removal, common area and building maintenance, heat, water and sewer, building insurance, and reserve fund contribution. Currently tenant occupied with lease in place until May 31st, 2025. Come check out what this great condo and location has to offer! (id:48852)
2128 Reynolds Street
Regina, Saskatchewan
Step inside this delightful 1¾-story treasure in vibrant Broder’s Annex, and get ready to fall head over heels for a home that’s packed with personality, warmth, and quirky charm!As you enter, the spacious living room greets you like a big, cozy hug. With two versatile nooks, you’ll have plenty of room for all the essentials – think home office, reading corner, or maybe a play area for the young (or young at heart). This is a space that begs for bookshelves, plants, and personal touches to make it uniquely yours. With room to spare, your living area becomes a sanctuary for relaxing, socializing, or even tackling that work-from-home life in style.The kitchen has plenty of cabinet and counter space for all your cooking adventures. The eat-in area is perfect for casual meals, morning coffee, or those late-night snacks.Now, let’s talk about the upstairs… The primary bedroom is the true star of the show. Spacious, serene, and inviting, it feels like a dream come true. Walk into your very own 4-piece, spa-inspired bathroom, complete with a deep soaking tub surrounded by marble-like tiles. Imagine ending each day with a long, luxurious bath–it’s a retreat you’ll look forward to every single night. And the second bedroom? It’s no afterthought! Large and versatile, it’s perfect for guests, a creative space, or whatever your heart desires.When you need a breath of fresh air, the freshly painted front porch awaits. Picture yourself here with your morning coffee, waving to neighbours, or simply watching the world go by. It’s an ideal spot to start your day or wind down at sunset.2128 Reynolds St. is more than just a house – it’s a place where you’ll make memories, relax, and revel in the charm of a home with so much character. This one-of-a-kind gem in Broder’s Annex is waiting for someone who loves personality and a little bit of whimsy in their everyday life.Come see what makes this home as unique as you are! (id:48852)
9 Savanna Crescent
Pilot Butte, Saskatchewan
Pilot Butte is a growing community just minutes from Regina. Residents can enjoy an Elementary School, restaurants, great parks, and so much more. This land is zoned C1 - Core Commercial. You have easy access off of 5th Avenue and Water and Sewer is in place. A new servicing agreement will need to be established with the town of Pilot Butte. The Seller(s) would prefer that this lot is sold with SK995574, SK995575, and SK995576. (id:48852)
3826 Castle Road
Regina, Saskatchewan
This meticulously kept 3-bedroom, 2-bathroom condo sits at the intersection of Grant Road and Castle Road, just opposite the university. The owner invested $30,000 in renovations post-purchase, ensuring a well-maintained property. Boasting a tidy layout and a backyard, the current long-term tenant, in residence for years, pays $1,250 per month plus utilities. A lucrative prospect for investors—seamlessly assume the tenancy. The property features two parking stalls, one electrified and the other not. (id:48852)
818 Bluebird Crescent
Regina, Saskatchewan
This 2-storey House situated on a corner lot offers 3 bedrooms on the second floor, finished Bsmt, fenced yard, east Regina. long term tenant needs confirmed at least a 24-hour appointment heads up. Don’t wait, book your private viewing today! (id:48852)
4032 Iris Place
Regina, Saskatchewan
This spacious lot is located in the premium neighbourhood in Regina, THE CREEKS and is located on a quiet, fully developed bay, offering the perfect opportunity to choose your own builder and design. With a 52 ft width and depths of 125 ft, there’s plenty of room to create your ideal space. Just a short walk to Ripplinger Park and scenic walking paths. Don’t miss out on this fantastic opportunity! (id:48852)
2301 Reynolds Street
Regina, Saskatchewan
Welcome to 2301 Reynolds Street! Nestled in the heart of Broders Annex lies a thoughtfully detailed, newly renovated abode. Perfect for a first-time home buyer looking to enter the market in a safe, affordable neighborhood. Centrally located between downtown, Wascana Park, and all east end amenities, you can enjoy many areas of the city within a few short minutes. Upon entry, the smell of rejuvenation and a fresh start invite you in. The sense of a new beginning invigorates your being. Intentionally designed and thoughtfully detailed finishes are evident throughout. As you journey through the living room towards the kitchen, it becomes abundantly noticeable how much care and attention was put into this space. Plenty of cabinets and a cozy seating nook surround your dining sphere. One primary bedroom, a secondary bedroom and a full, 4-piece bath complete the upstairs. The backyard and basement are an open canvas ready for your artistic expression! The current owners took on 2301 Reynolds with the intention of creating a warm, welcoming space for someone else to call home. Now that their vision is complete, it is time they pass the torch to someone who will love & care for it as much, if not more than they did! Call a Realtor© for a private showing! (id:48852)
2908 Welby Way
Regina, Saskatchewan
Introducing the Landon Model: Please note that this home is currently under construction, and the photos provided are for reference purposes only. Experience the exceptional Landon Model—a true masterpiece of functional elegance. This turnkey home spans 1,581 sq. ft., offering a blend of luxury and practicality designed to enhance your living experience. From the moment you enter, the Landon Model captivates with its thoughtfully designed kitchen, featuring sleek quartz countertops and a convenient walk-through pantry. The spacious living room is ideal for both entertaining and relaxing, complemented by a stylish 2-piece powder room for added convenience. On the second floor, you’ll discover three generously sized bedrooms, including a primary suite that boasts a walk-in closet and a private ensuite. The upper level also includes two additional full bathrooms, a laundry room with extra storage, and a versatile bonus/flex room—perfect for a home office, play area, or personal retreat. Oversized windows throughout the home ensure that every room is bathed in natural light, creating a bright and inviting atmosphere. The Landon Model is equipped with a stainless steel appliance package, washer and dryer, and features a front double attached garage (19x22). Best of all, there are no condo fees! This stunning 1/2 duplex home combines exceptional quality, style, and design, making it the perfect choice for your next home. (id:48852)
5933 Parliament Avenue
Regina, Saskatchewan
TWO 27' x 125' undeveloped residential lots in Devonia Park or Phase IV of West Harbour Landing. Investment opportunity only at this time with potential to build on in the future. Devonia Park is a quarter section of land originally subdivided into 1,400 lots in 1912. Brokerage sign at the corner of Campbell Street and Parliament Avenue. GST may be applicable on the sale price. For more information and for a copy of the 'West Harbour Landing Neighborhood Planning Report' contact your agent. There will be other costs once the land is developed. (id:48852)






