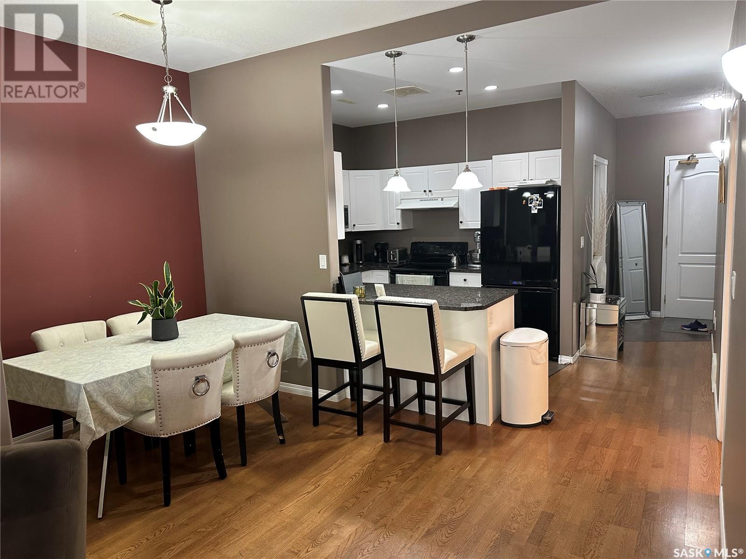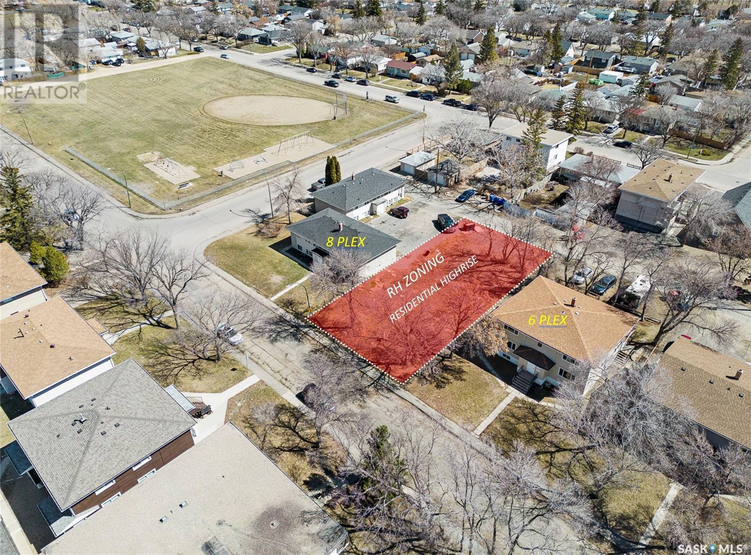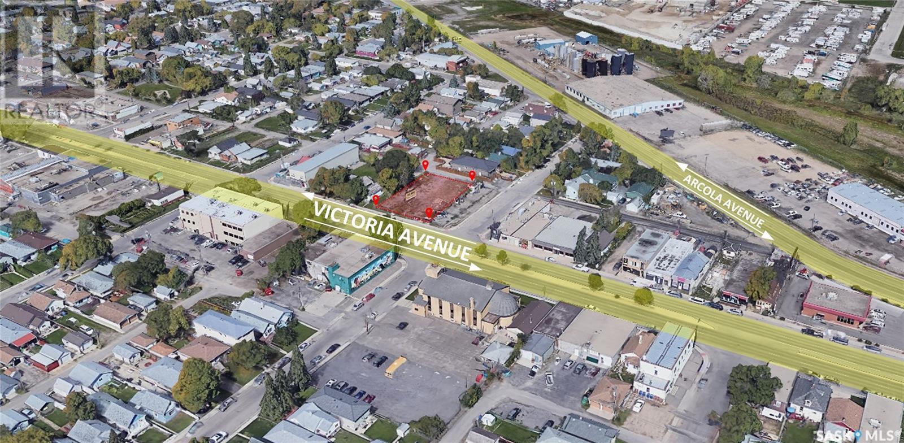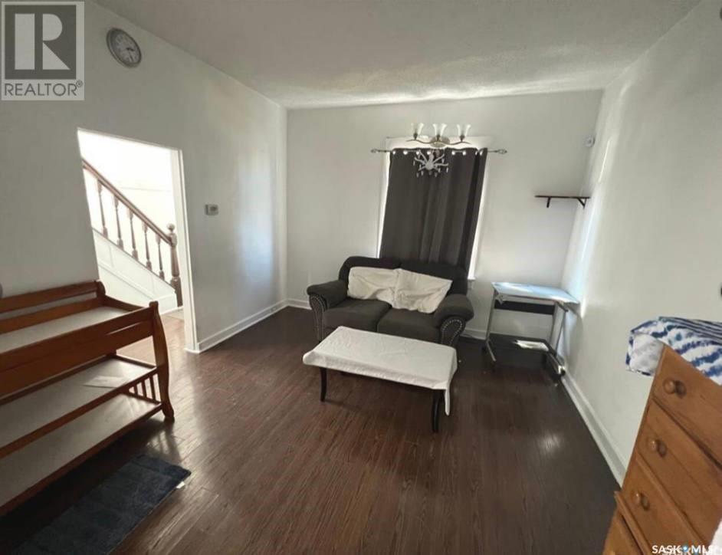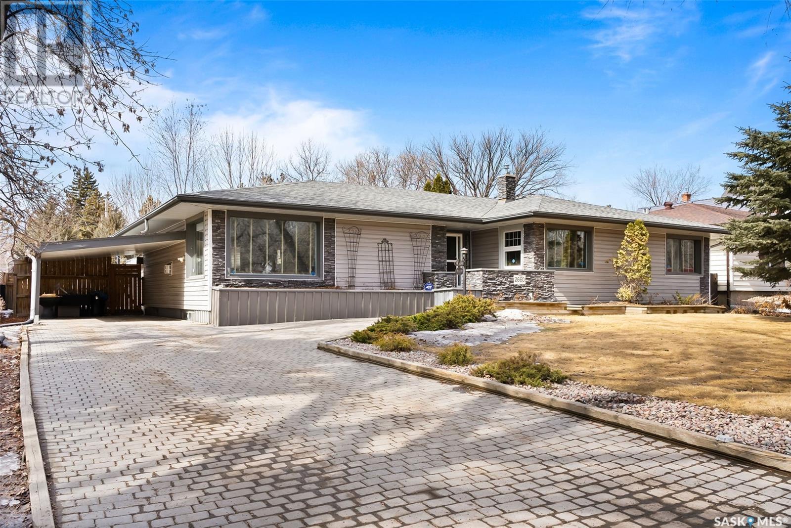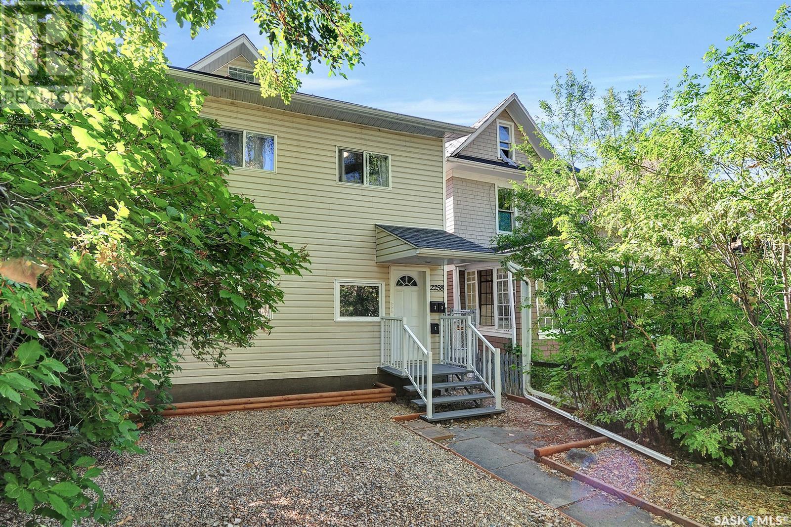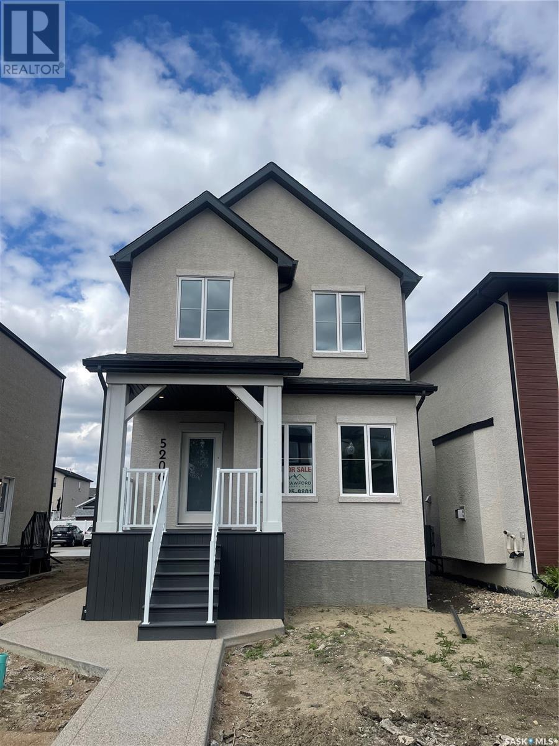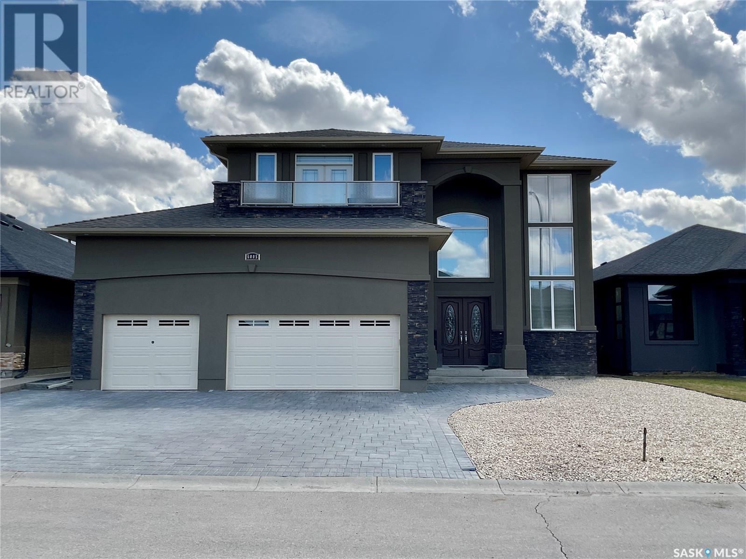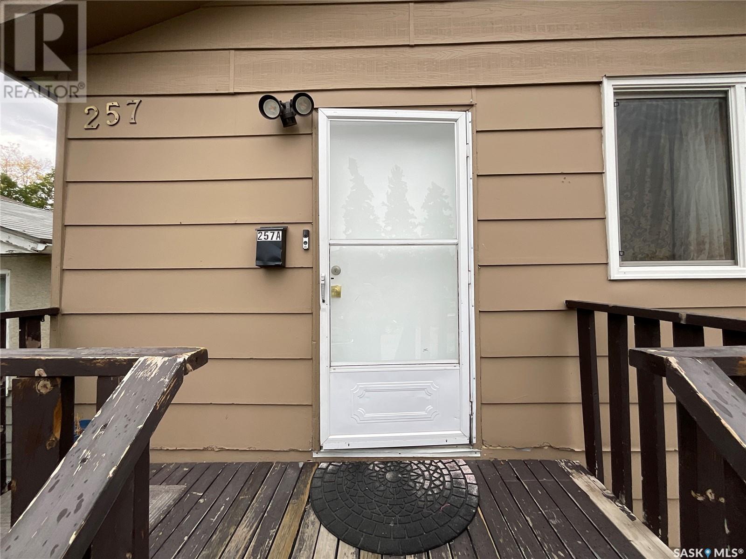403 1901 Victoria Avenue
Regina, Saskatchewan
Located in the downtown district, this 938 square foot condo provides you direct access to city living, with all amenities, entertainment, restaurants, and city parks. Convenient commuting to and from work is one many benefits of living in the heart of town. This suite features a private balcony, granite counter tops, in-suit laundry, central air conditioning, intercom security and much more. Spacious and open lay-out, with a well sized living room that provides an excellent entertainment space. The condo is complete with one bedroom, and one den, giving you option on on how you can best utilize the extra space. Have your agent reach out and book your showing today! (id:48852)
821 Empress Street
Regina, Saskatchewan
Great opportunity for development of Multi-family type of property. Close proximity from a large Area Revitalization project that is being developed on the corner of 4th Ave and Lewvan that includes retail shops and grocery stores, Tim Hortons and more. The buyer to verify GST/PST on sale price. Lot frontage approx 60 ft wide. (id:48852)
506 Victoria Avenue
Regina, Saskatchewan
A great opportunity to acquire a highly visible, fully fenced commercial lot; zoned MH, allowing for a multitude of commercial development. Located on Victoria Avenue, this lot is approx. 10,127 SqFt, and offers alley access. There are also 4 adjacent lots to the west available (note: different seller) to make a bigger parcel for development. (id:48852)
1835 Broder Street
Regina, Saskatchewan
Welcome to 1835 Broder Street, a charming 2-bedroom, 1-bathroom home that presents an exciting investment opportunity in the heart of Regina.An attractive option for investors seeking to add to their portfolio. Step inside to discover a freshly updated interior featuring a brand new 4-piece bathroom,The laminate flooring throughout ensures easy maintenance, ideal for both busy families and those seeking a low-maintenance lifestyle. This property caters to first-time homebuyers seeking an affordable and functional starter home. Its prime location ensures convenient access to essential amenities such as schools, shopping centers, and public transportation, making it an attractive choice for potential tenants or future buyers. With its recent renovations, strategic location, and attractive features, 1835 Broder Street presents an excellent investment opportunity in Regina's competitive real estate market. Don't miss your chance to capitalize on this promising property and secure your foothold in one of Regina's most sought-after neighborhoods. (id:48852)
2660 Albert Street
Regina, Saskatchewan
EXPANSIVE BUNGALOW ON 3 CITY LOTS OVERLOOKING WASCANA PARK. Welcome to this updated and well maintained bungalow with over 4000 sqft of finished living space on 2 levels. Enter to a large foyer with immediate access to front bedroom/office and into a big bright living room with gas fireplace and dining room that includes direct access to deck. Both rooms and kitchen feature beautiful crown mouldings. The large Kitchen is updated with newer cupboards, windows, granite to counters and large sit up island. The kitchen also includes SS appliances with a high end hood and bay windows overlooking the yard. Most of the main floor is covered with oak hardwood in excellent shape. Nice wide hallways lead to the primary bedroom with a updated 3 pce ensuite and good closet space. The second main floor bedroom includes a garden door to the back yard. Main floor complete with updated 4 pce bath with deep soaker tub and a play area/nursery. Enormous basement development with 2 more bedrooms, both a family and rec room area and a 3 pce bath. The ceiling is of good height with newer knock down stipple and pot lights. This level has excellent storage capacity and includes a laundry room and carpeted storage room. The basement level has a separate entrance from the carport which gives the space excellent basement suite potential or great appeal to teenagers. The backyard is stunning with multiple levels, flower boxes, seating areas and a garden shed to match the garages. They are a triple detached and a single detached (both insulated, triple heated, single has a pass thru door). There is a front driveway off Albert street with a carport as well. The exterior features low maintenance siding and stack stone. The shingles and sewer line under house recently replaced. This property has to be viewed to be truly appreciated and is mere steps to downtown and Wascana Park! Please contact your Realtor to schedule a private tour. (id:48852)
1562 Argyle Street
Regina, Saskatchewan
This recently upgraded are exterior vinyl siding ,Throughout most of the main level, you will find lovely maple hardwood floors, creating an attractive aesthetic. The home boasts 9-foot ceilings, which adds to the sense of spaciousness. The 4-piece bathroom has been refinished, and there are two spacious bedrooms. As you enter the home through the nice-sized front foyer, you are greeted by a living room and dining room area.The laundry facilities, which include washer and dryer units, are located in the basement.The large backyard is fenced, ensuring privacy and security, and it features an opening gate for convenient RV parking. The property is situated on a quiet street, adding to its desirability. This home would be an excellent choice for first-time buyers or as a revenue-generating property. Overall, with its numerous upgrades and attractive features, this home offers a great opportunity for buyers looking for a comfortable and convenient living space. (id:48852)
2240 Lorne Street
Regina, Saskatchewan
This well-maintained property spans 2,151 square feet and features a 2 1/2 story layout. Currently, it consists of three residential suites, which could present an opportunity for short-term rentals. Alternatively, the main floor could be converted into a space for a law firm, psychiatrist, or other professional use, while the upper floors could remain as residential suites. The versatility continues as the buyer could choose to live on the main floor and rent out the separate entrance top floors. Another option is to continue renting out all three suites. Its excellent location provides convenient walking distance to both downtown and Wascana Park. Upon entering, you'll be greeted by a heated sunroom connected to a den with a wood-burning fireplace. The main floor is filled with natural light and features a spacious living room, kitchen, one bedroom, and a full bath. The second floor boasts two large bedrooms, a living room, kitchen, and another bathroom. Lastly, the top floor offers one bedroom, a kitchen, living room, and a bathroom. The shingles were replaced in 2018, adding to the property's appeal. Whether you're a young family, a professional seeking additional income, or an investor looking for an income property, this home holds great potential. (id:48852)
2456 Saunders Crescent
Regina, Saskatchewan
A perfect opportunity to create your own memories in this Show Home built by award-winning Gilroy Homes. The open floor plan gives you the versatility to arrange furniture based on your personal lifestyle. Contemporary decor and finishing materials. Well laid out kitchen with ample counter space, corner pantry and stylish cabinetry. You can dine in the kitchen or in the adjacent dining table area. The primary bedroom offers a walk in closet 5'10" x 5' and a 4 piece ensuite. The second bedroom is 10.1' x 9.2'. The basement is framed, wired, insulated and polyed. There are 5 windows and roughed-in plumbing. The home has a side entrance as well as direct entry to the 21' x 24' garage with opener. The exposed aggregate driveway extends to the sidewalk that goes along the side of the home. Low maintenace vinyl siding exterior with ProStackAnd Shakes. 95% furnace and direct vent water heater. Kensington Greens is an architecturally-styled development where you find park and play areas for children and lit pedestrian walkways. It is accessible to schools, recreation areas, shopping and other amenities. Book your showing today! (id:48852)
2258 Osler Street
Regina, Saskatchewan
Exceptional revenue property in the heart of the General Hospital area and 2 blocks from the hospital. Close to downtown amenities, parks, walking paths and Wascana Lake. Well kept 3 separate rental suites (separate entries). Unit #1 is a 2 bdrm suite with hardwood flooring, maple kitchen, upgraded appliances built-in dishwasher and laundry. Spacious and open concept, upgraded windows and light fixtures. Full bathroom. Second floor unit has 2 bedrooms, roomy kitchen with fridge, stove, microwave hood fan and washer and dryer. Top floor suite is a bachelor suite featuring modern kitchen design, open living room/bedroom area, 3 pce bathroom and separate laundry. All units have back entry and fire escape access. Excellent tenants are willing to stay. Upgraded furnace, electrical panels, emergency light in the foyer, hardwired smoke and CO2 detectors. Shingles were replaced in the last 4 years. 4 parking stalls off the alley. (id:48852)
5206 Squires Road
Regina, Saskatchewan
Welcome to 5206 Squires Road, the Cedar floor plan, a charming 1401 sq. ft. two-storey that makes the most of its compact footprint. 3 bedrooms 2.5, bathroom, an island kitchen, 2nd floor laundry, and a primary suite. Enter the foyer to an open concept layout and nine-foot ceilings. The flooring is a variation of tans and grays. It is a luxury vinyl plank flooring that has a beautiful wood look and is super durable. The cozy living room has lots of natural light and the dining area has lots of space to entertain. The kitchen has dark gray cabinetry paired with gold hardware. We have lots of built-in storage. It is topped it off with white quartz counters that are beautiful and provide a fantastic workspace. There is also have a main floor powder room and a back mudroom area with a patio door that leads to the backyard. Upstairs there are two good sized bedrooms, a full bath, and second floor laundry. The primary suite is a great size and features a walk-in closet and an 4-piece ensuite. This house features a separate side entrance and the required basement rough-ins needed for rental potential. Also this house is on a laned lot with a double garage pad 20'x22' w/ wi-fi overhead door opener, lighting, power, man-door to back yard and there is an option for basement suite or lane-way home, but not both. (id:48852)
6005 Eagles Cove
Regina, Saskatchewan
Gorgeous custom designed two storey home built with style, situated in Prime cul de sac of Skyview wonderful neighborhood and only steps away from beautiful park. 6005 Eagles Cove is exceptionally gracious home, gigantic boasting over 5000 square feet in total living space. 3803 Square feet above grade and additional 1727 square feet of beautifully finished basement, 5 bedrooms, bonus rooms, sunroom, 5 bathrooms and triple heated attached garage. Main entrance embraces you to luxury double front entry door and huge triple-glazed windows. Upon entering you are greeted with bright spacious marble tile foyer with exquisite chandelier and 24 feet ceiling. Living room is large with hardwood flooring, gas fireplace with built-in solid wood wall unit, open to kitchen and dining. As you walk through the bright sparkling kitchen you are arouse by the beautifully magnificent backsplash, granite counter tops, pantry, custom cabinets, exquisite appliances, large eat-up island, and lovely chandeliers. Kitchen area leads to the 200 square feet sunroom with bright tile flooring, spacious deck, and patio. Mudroom, 4-pc bath, laundry room with top notch washer/dryer, and 205 square feet bedroom complements the main level. The spectacular open hardwood staircase to the second level overlooks the foyer with splendor; this level features 368 square feet family room, large primary bedroom with huge walk-in closet, 5-pc ensuite, large vanity, separate make up vanity, and marvelous balcony overlooking the quiet and impressive cu de sac. Two additional large bedrooms with carpet floorings, 2-piece bathroom and 4-piece bathroom with tiles perfect this level. The basement has been professionally developed and include 720 square feet Rec Room with hardwood flooring that can host different types of party, wet bar/kitchen, second gas fireplace, second hardwood wall unit, generous sized bedroom, an amazing 4piece bathroom and spacious storage area. Please call/text Agent for more information. (id:48852)
257 Halifax Street
Regina, Saskatchewan
257 Halifax Street: Your Ideal Family Home in the Heart of Churchill Downs Nestled in the charming neighborhood of Churchill Downs, 257 Halifax Street presents an exceptional opportunity for families seeking their first home. This spacious residence boasts four generously sized bedrooms and two 2 bathrooms, making it the perfect Starter Home. One of the standout features of this property is its fully regulated basement suite. This suite serves as a fantastic mortgage helper currently whole house is rented for $2000.00/month , providing additional income or a comfortable living space for extended family members. Families with young children will appreciate the proximity to schools, ensuring a seamless morning routine. For leisure and outdoor activities, a nearby park offers a serene escape from the daily hustle and bustle. Commute convenience is paramount, as 257 Halifax Street offers easy access to the ring road, streamlining your daily travel and adventures across the city. Furthermore, this incredible opportunity comes at an attractive price point, ensuring you get the best value for your investment. Don't miss the chance to make 257 Halifax Street your forever home in Churchill Downs, where comfort, convenience, and community converge. This property embodies the quintessential family lifestyle you've been searching for. (id:48852)



