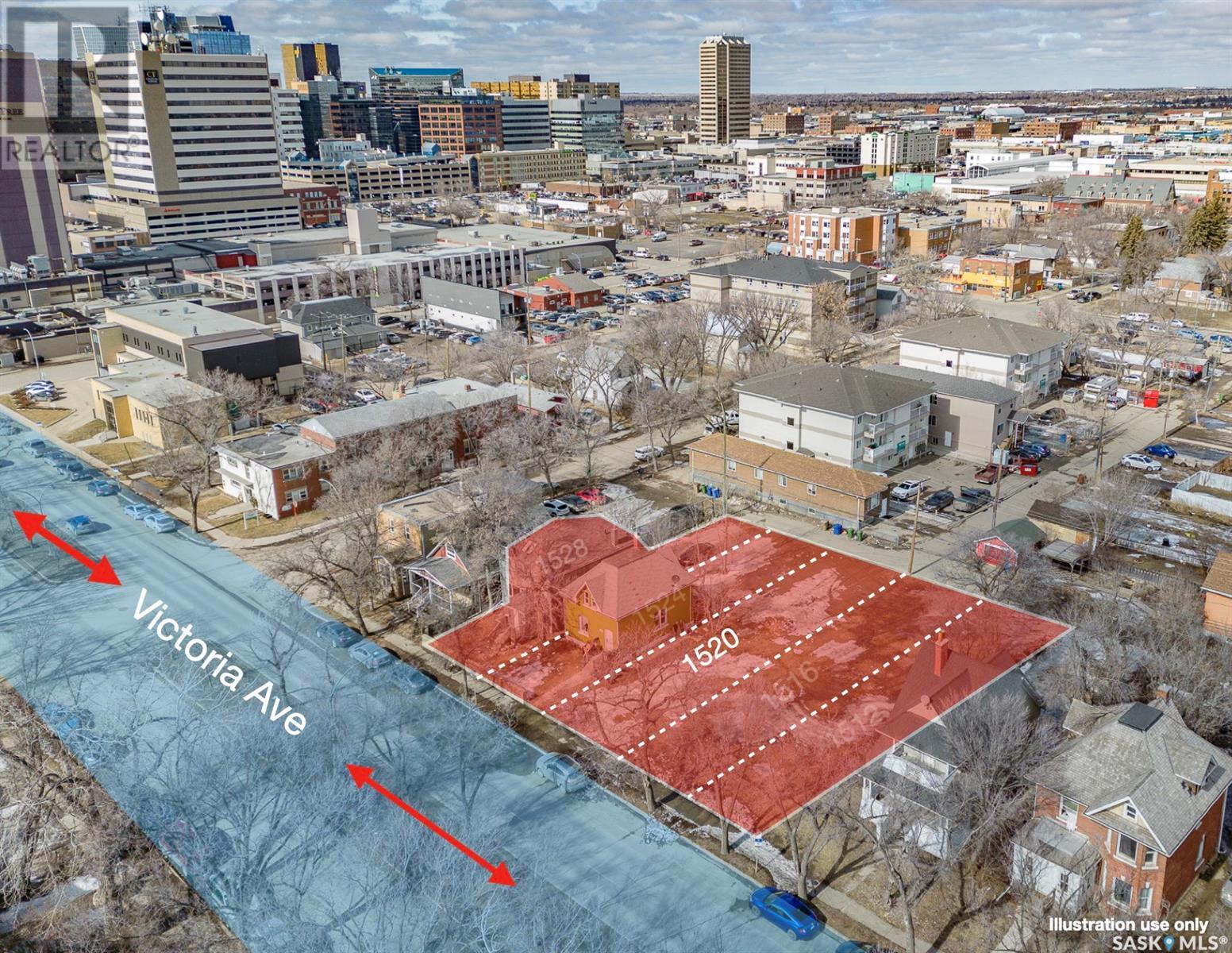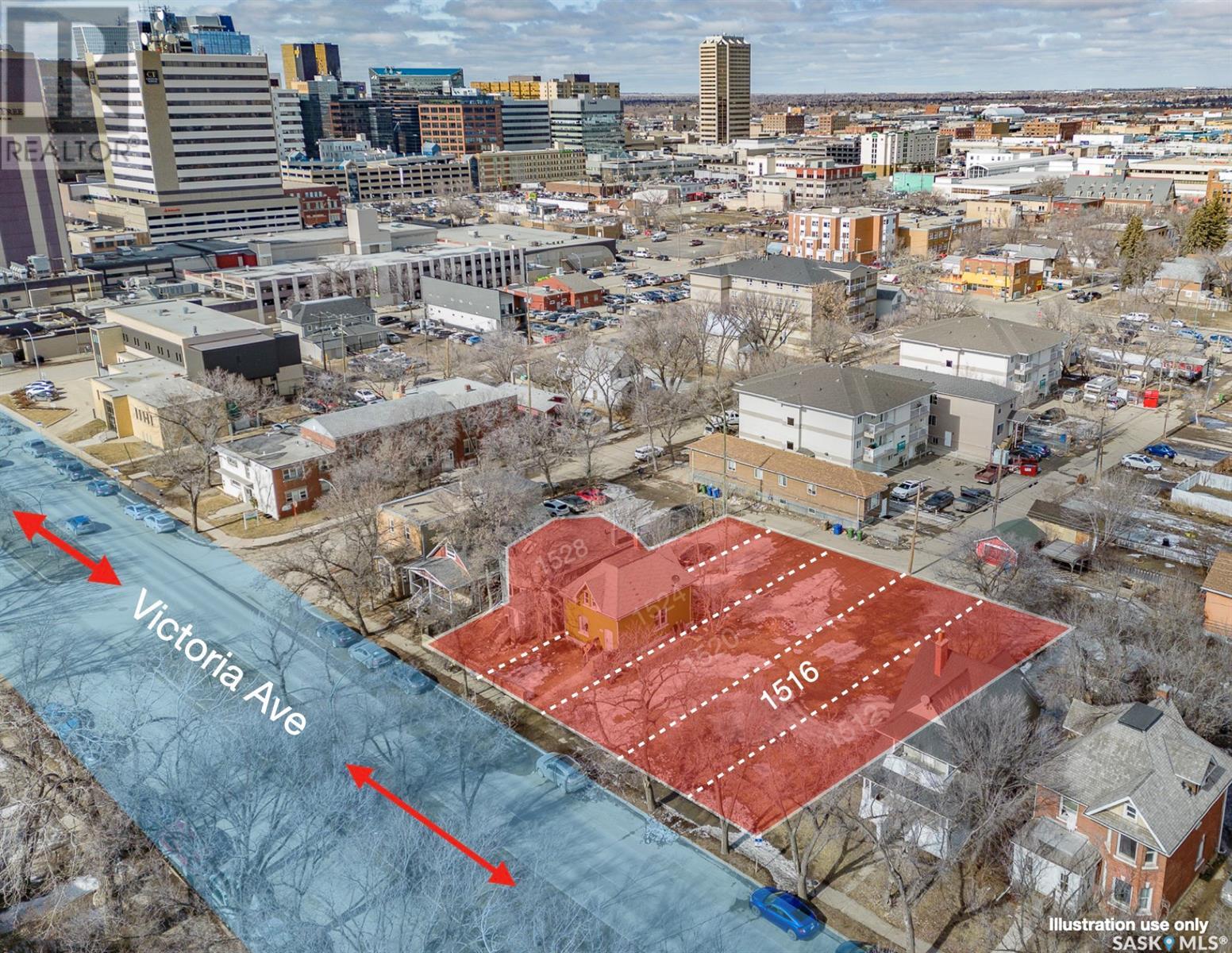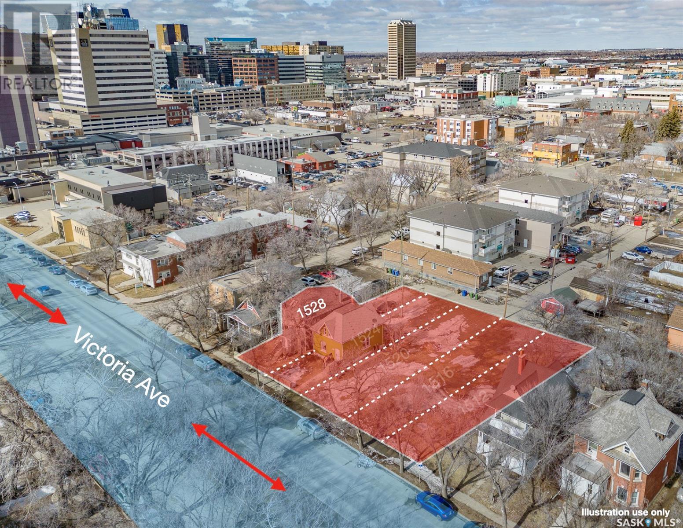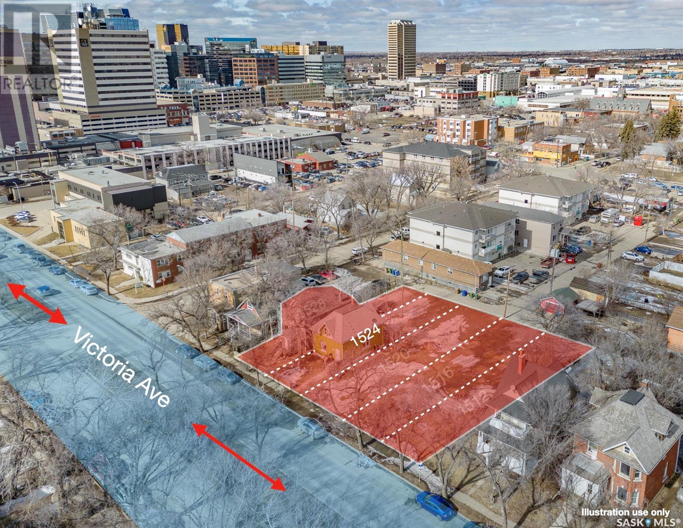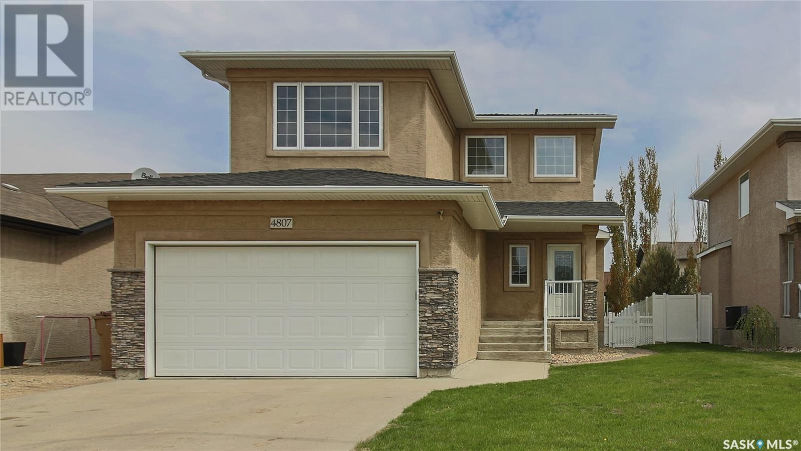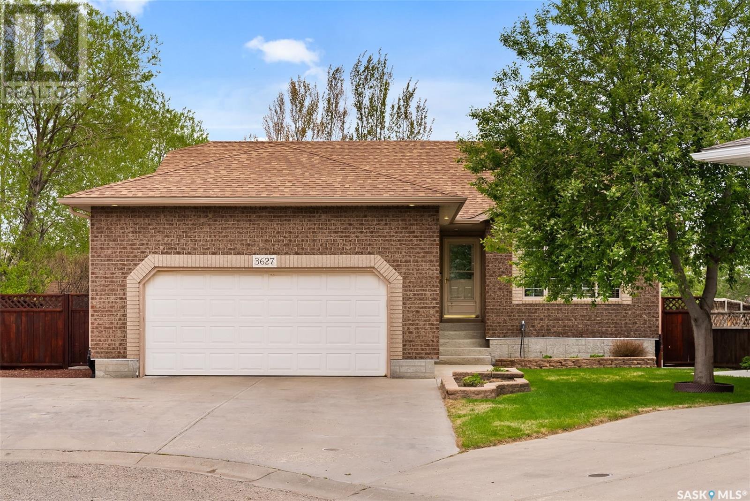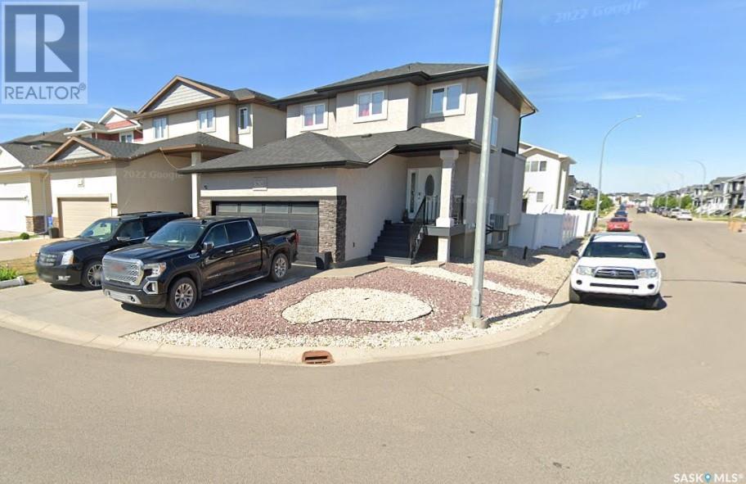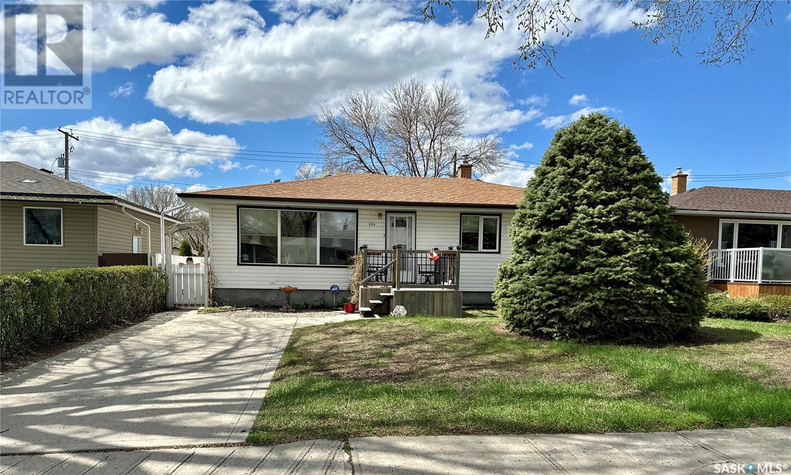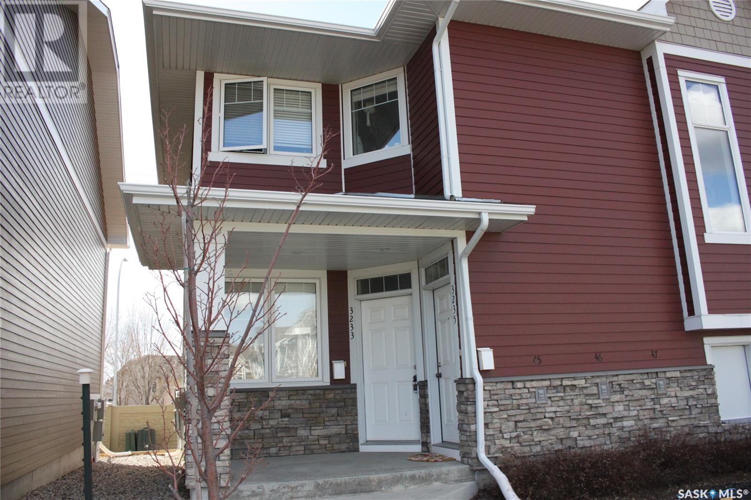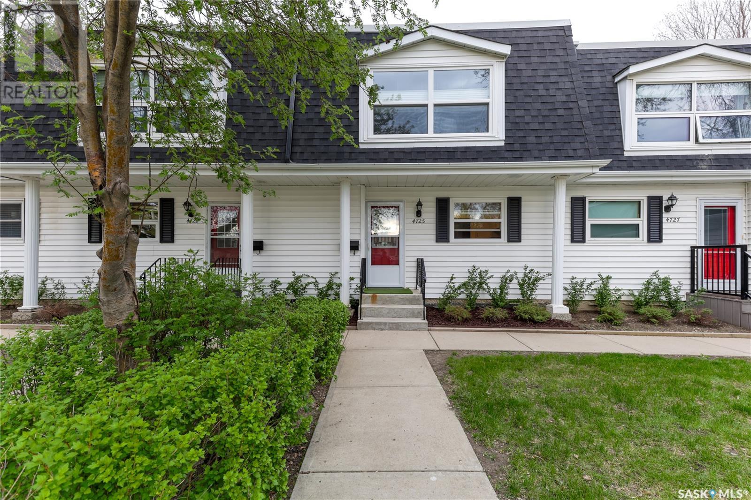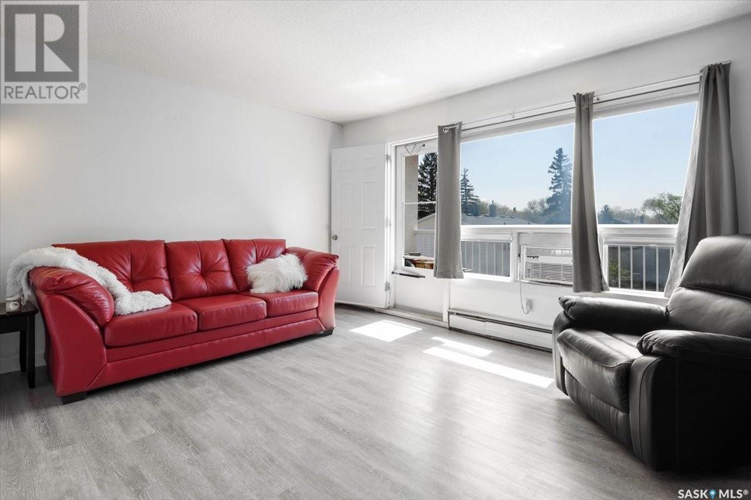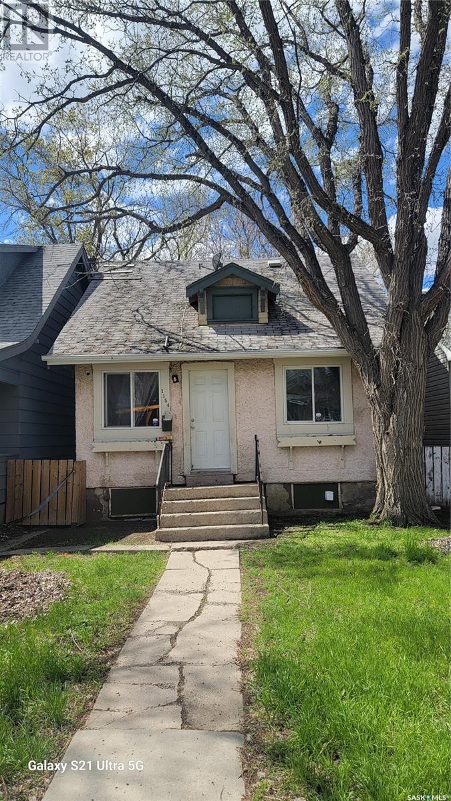1520 Victoria Avenue
Regina, Saskatchewan
Excellent opportunity for Land Assembly investment, this is 1520 Victoria Ave priced at $99,999.00, which is one of the 5 properties to be purchased for a total price of $699,999. Must purchase all 1512-1516-1520-1524-1528 VICTORIA AVENUE. All together for a total frontage of 135 ft on Victoria Avenue. (id:48852)
1516 Victoria Avenue
Regina, Saskatchewan
Excellent opportunity for Land Assembly investment, this is 1516 Victoria Ave priced at $99,999.00, which is one of the 5 properties to be purchased for a total price of $699,999. Must purchase all 1512-1516-1520-1524-1528 VICTORIA AVENUE. All together for a total frontage of 135 ft on Victoria Avenue. (id:48852)
1528 Victoria Avenue
Regina, Saskatchewan
Excellent opportunity for Land Assembly investment, this is 1528 Victoria Ave priced at $99,999.00, which is one of the 5 properties to be purchased for a total price of $699,999. Must purchase all 1512-1516-1520-1524-1528 VICTORIA AVENUE. All together for a total frontage of 135 ft on Victoria Avenue. (id:48852)
1524 Victoria Avenue
Regina, Saskatchewan
Excellent opportunity for Land Assembly investment, this is 1524 Victoria Ave priced at $99,999.00, which is one of the 5 properties to be purchased for a total price of $699,999. Must purchase all 1512-1516-1520-1524-1528 VICTORIA AVENUE. All together for a total frontage of 135 ft on Victoria Avenue. (id:48852)
4807 Betker Place
Regina, Saskatchewan
Welcome to 4807 Betker Place. This 1788 square foot, 4 bedroom, 4 bathroom home is quietly nestled in Regina's popular sub-division of Lakeridge. Located on a cul-de-sac street traffic flow is very low and a great place for you to feel safe if the kids are out playing. The exposed aggregate driveway leads to the fully insulated attached double car garage with direct entry into the home. The front foyer is large and leads to an open concept design many buyers are looking for in today's market. The kitchen is loaded with cabinetry, corner pantry, granite counters, glass tile backsplash and a full stainless steel appliance package. This home also has a dedicated dining space that leads to the covered outside deck through a set of garden doors. The living room faces into the back yard and features a gas fireplace. Completing this level is a 2 piece guest bathroom and a dedicated laundry space off the mudroom. The 2nd level includes a great bonus space with very high ceilings, 3 bedrooms including the primary bedroom with a spa like en-suite and walk-in closet. Down the hall is a very convenient 4 piece bath for the rest of the family to utilize. The basement is fully finished with a 4th bedroom, large rec room and an additional 4 piece bath. The lot is over 6200 square feet and the options in the back yard are endless. (id:48852)
3627 Starling Place E
Regina, Saskatchewan
Welcome to 3627 Starling Place East, a spectacular Kratz built raised bungalow on a pie-shaped lot in the Creekside neighborhood. This home has been loved by its original owners and offers 1,400 sq ft with 4 bedrooms, 3 bathrooms, a huge backyard that partially backs greenspace with a prime east end location that can't be beaten. Upon entry, you are greeted by vaulted ceilings and an open concept living, dining & kitchen area. The living room receives tons of natural light from the large windows, features a tyndal stone fireplace and the combined kitchen dining area is very functional. The kitchen has updated granite countertops, full appliance package including a gas stove and a large walk in pantry. The main floor also offers heated file flooring from the kitchen down the hallway into the main 4 pc bathroom. There is a laundry/mud room with direct access into the double attached heated & insulated garage. Two secondary bedrooms with built in desks and the large primary bedroom with walk in closet and 3pc ensuite finish the main floor. The basement offers more than enough room for activities with a huge rec area, wet bar, pool table (negotiable) and storage room. Additionally, a 3 pc bathroom and the fourth bedroom finish the basement area. The backyard is a true oasis with a large deck, patio space, firepit, garden area and overall beautiful landscaping front & back. A few notable features of the property include front & back sprinklers (5 zones), a triple wide driveway, shingles updated in 2014, A/C updated in 2016, two operational gas fireplaces and a recently replaced furnace motor. This home is in excellent condition and has been meticulously maintained over the years. Contact your real estate agent for more information. (id:48852)
2624 Makowsky Crescent
Regina, Saskatchewan
Welcome to East Facing 2624 Makowsky Crescent in Regina's sought-after Hawkstone neighborhood! This charming freshly painted two-story home, built in 2016, offers 4 very good sized bedrooms and 4 bathrooms across 1,693 square feet of living space. Step inside to find a cozy main floor with a spacious living area, dining space, and a well-equipped kitchen. The main floor also features a fireplace, perfect for chilly evenings. Upstairs, you'll discover the master bedroom with 4 pc attached bathroom along with other 2 comfortable bedrooms, a convenient 4-piece common bathroom and laundry. The fully finished basement adds extra living space and includes a suite with its own laundry facilities. Outside, enjoy the deck, fenced yard, garden area, and patio for outdoor fun and relaxation. Plus, there's a fully insulated 2-car attached garage for parking and storage. Come see 2624 Makowsky Crescent today and envision your new home in this lovely Regina neighborhood! (id:48852)
206 Garnet Street
Regina, Saskatchewan
Lovely 3-bedroom family-friendly bungalow in Coronation Park. This well-loved home boasts beautiful hardwood flooring, 3 spacious bedrooms, a bright and open living room with a L shaped living room and dining area. The kitchen features the cutest built-in nook with a table and benches, offering functionality and charm. Downstairs, you'll find a finished den, utility room, 3-piece bath, and a large family room/game room. The insulated 24x26 garage and well-maintained yard, along with a rear shed for extra storage, complete this wonderful property. Additionally, the treadmill, downstairs fridge, and desk will stay to welcome the new homeowners. The sewer line was replaced from the cleanout to the sidewalk, and a backflow prevention valve was also installed. Some rooms measure irregular. East wall braced with engineers report. (id:48852)
3233 Green Bank Road
Regina, Saskatchewan
Welcome to 3233 Green Bank Road is a fabulous 2 bedroom, 1 bath main floor condo in the desirable neighborhood of The Greens on Gardiner. This 807 sq ft bright, open-concept layout is a wonderful opportunity for a buyer wanting to get into a great area of East Regina! With two electric parking spots (as close to the front door as you can get!), this garden-style condo, built in 2011 offers a great design, & pairs practicality with affordability. Upon entry, the spacious area welcomes you to one of the two bedrooms, & flows naturally into the kitchen, dining, and living room areas. The kitchen includes plenty of cabinets, drawers, and all appliances are included, with a great pantry closet! WOW! Light flows from the big windows flows from one side to the other and the primary bedroom offers a generous-sized walk-in closet (with access to the crawl space below). The stacking washer/dryer is shared with the full bath with the large vanity & acrylic bathtub with shower. The west-facing deck is private and does have a natural gas bbq hook-up as well as a utility closet with a furnace, on-demand water heater, & electrical panel. This cute condo offers a blend of modern amenities, convenience, and comfort. A small park area is centrally located in the condo complex with plenty of guest parking. Pets are allowed with restrictions (and permissions). Location is SUPER with quick access in and out of the area and all the conveniences of living in the east end of Regina! This one won't last long! (id:48852)
4725 Pasqua Street
Regina, Saskatchewan
This modern, extensively renovated Open Concept 3 bedroom, 2 bathroom, 1334 sq. ft. 2 storey townhouse is a must see! It offers a single detached garage and is backing the courtyard with a heated pool. Beautiful new kitchen features white shaker cabinets, eat-up bar, glass tile backsplash, granite countertops, stainless steel appliances and fridge with water/ice feature. The kitchen overlooks the spacious dining room with vinyl plank flooring, gorgeous light fixture and glass railing. The large living room boasts large patio doors/windows that leads to a private deck area, surrounded by PVC fencing & only steps away from the outdoor pool. New 2 pc main bathroom with modern vanity completes the main floor. The upper level features a large Primary Bedroom with double closets, large windows & plush upgraded carpeting. The upstairs 5 pc main bathroom featuring 2 sinks, modern vanity and mirrors, new light fixtures, tub surround with glass sliding doors & has door open to master bedroom & one to the hallway. Two additional good sized bedrooms completes the second floor. The basement has been updated with a cozy rec room with wainscoting & plush carpeting. The laundry/storage room includes a new washer & dryer as well as a handy laundry sink. Upgrades also include; water softener, RO system in 2021 that came with an 8 year warranty, newer windows, furnace, back flow valve, interior doors & trim, closet doors, crown molding, custom blinds through “Blonde & Brunette Blind Co.” & more. Move-in ready in such a great south end location… it won’t last long. (id:48852)
23 50 Spence Street
Regina, Saskatchewan
Welcome to #23 - 50 Spence St. in Hillsdale! This move-in ready top-floor condo offers unparalleled convenience with its prime location near the University of Regina, Sask PolyTech (SIAST), and a host of south end amenities. This quiet south-facing unit features a large primary bedroom, a bright and open living room, a large kitchen and eating area, an updated 4-piece bathroom, and a spacious in-suite storage area. Natural light floods the space, creating a welcoming ambiance ideal for students, working professionals, or anyone seeking a clean and affordable living space to call their own. The kitchen features white appliances, a unique backsplash and maple cabinetry. The living room opens onto a lovely spacious deck (25’ X 5’), perfect for enjoying the outdoors and soaking up some sun. This unit also features newer Vinyl plank flooring throughout, a wall unit A/C for comfort and 1 electrified parking stall. Unique to this condo is the option to have TWO pets upon board approval and fees are very reasonable at $364 and include heat, water and sewer. Don’t miss out on this opportunity! (id:48852)
1154 Athol Street
Regina, Saskatchewan
Investors Wanted! Check out this property which would be perfect if you're looking to expand your rental portfolio! This home offers 3 bedrooms, 1 bath. Large living room and kitchen which includes a separate coffee bar area with sink . The main floor offers 1 bedroom and a 4 piece bathroom. Upper level has 2 more bedrooms. The basement is undeveloped with a den, laundry area and hi- efficient furnace. Property also has a newer fenced back yard and parking spots located off the back alley. For more information contact salesperson or book an appointment to view! (id:48852)



