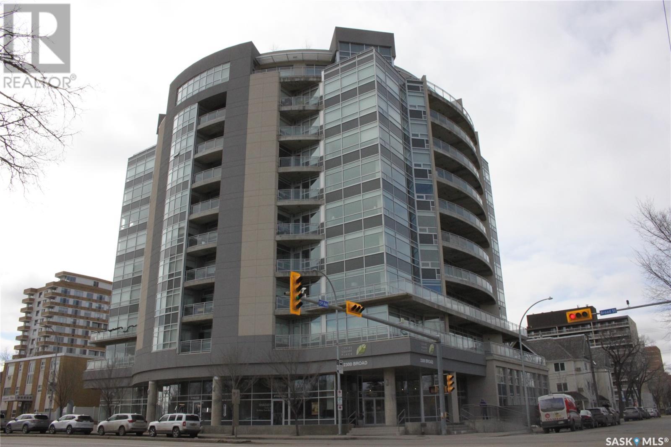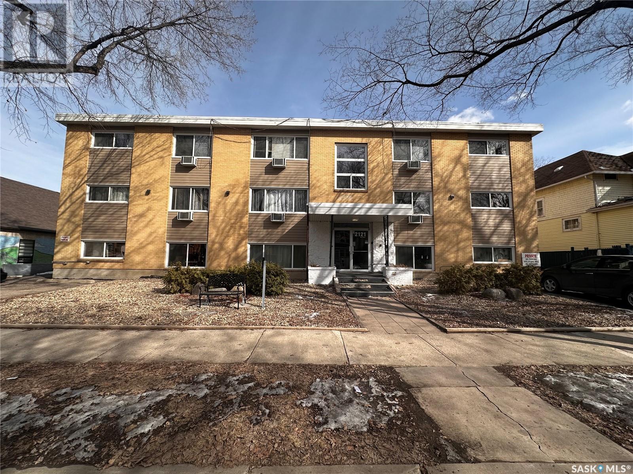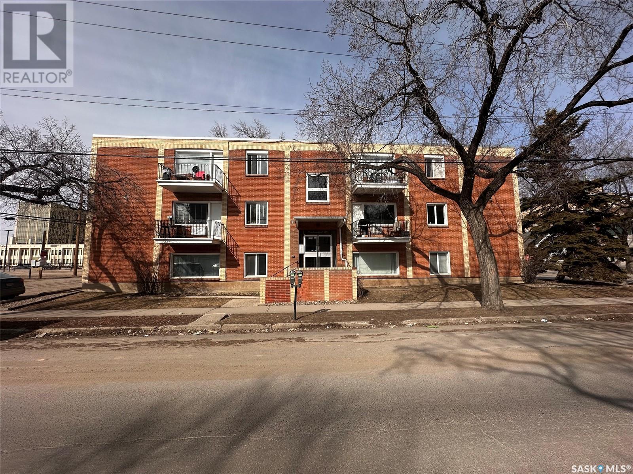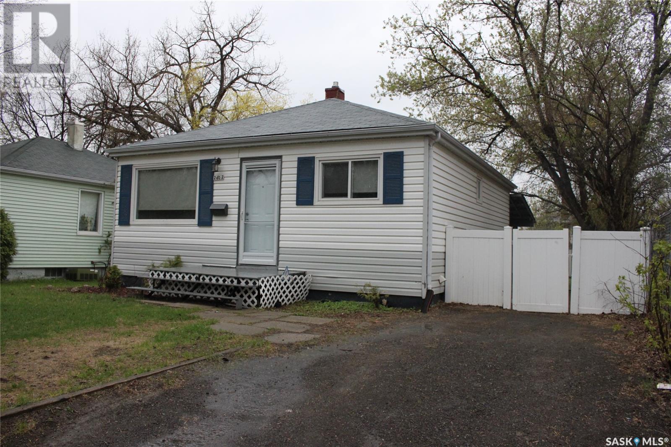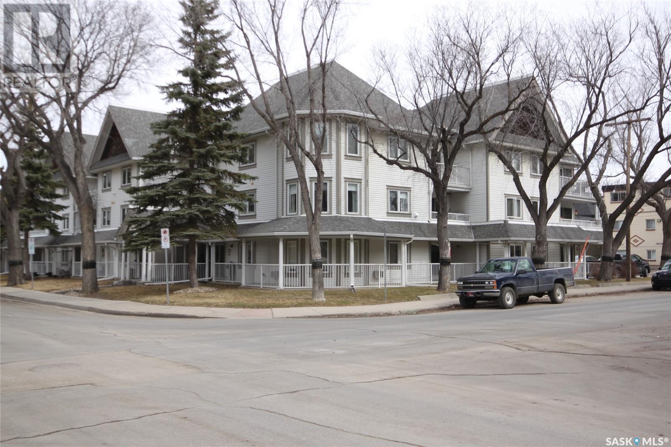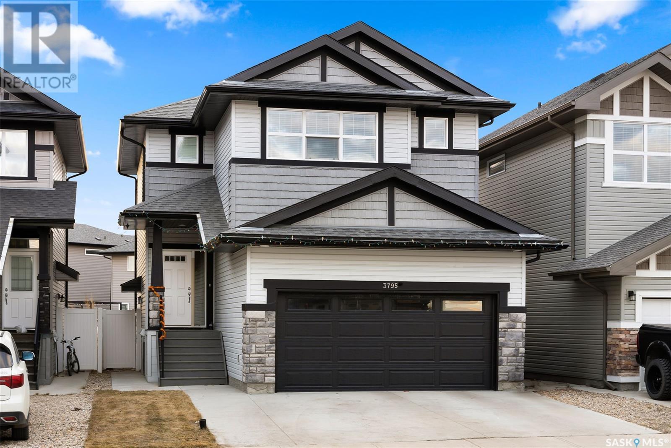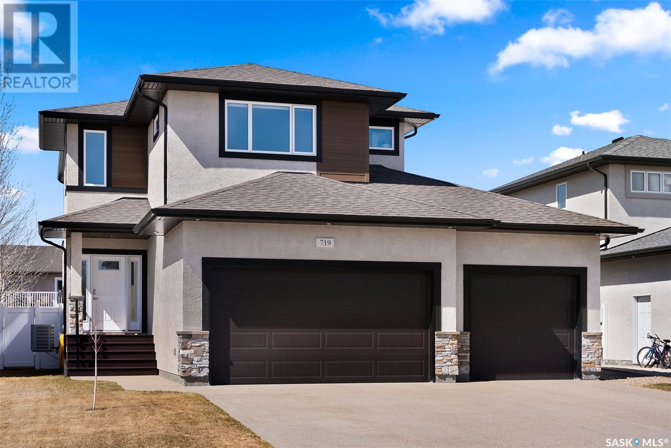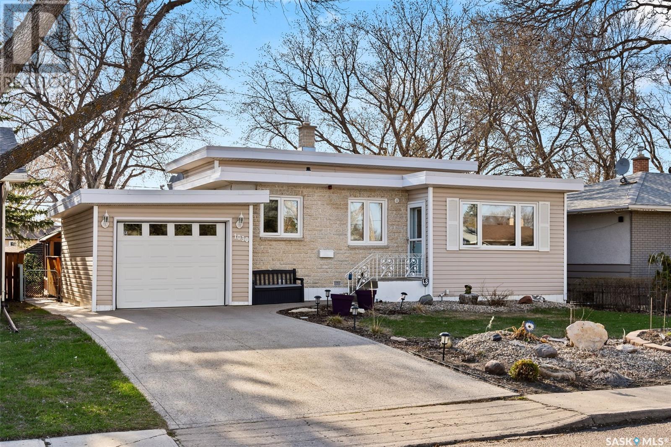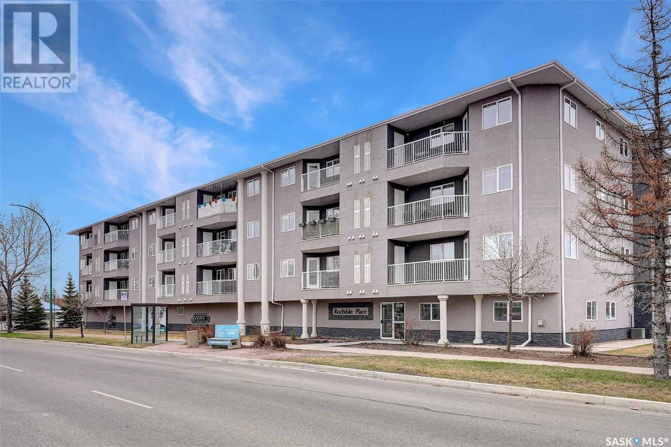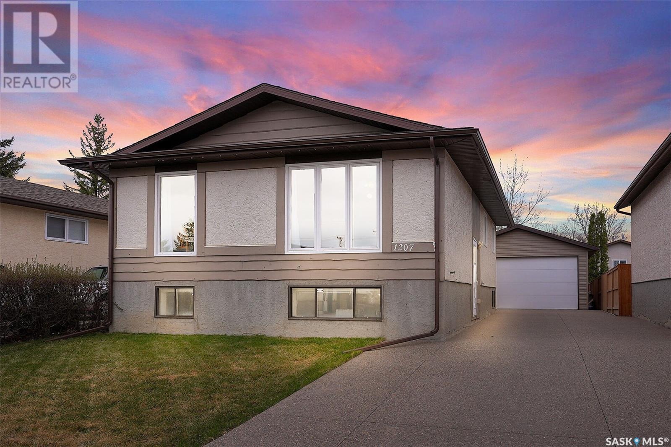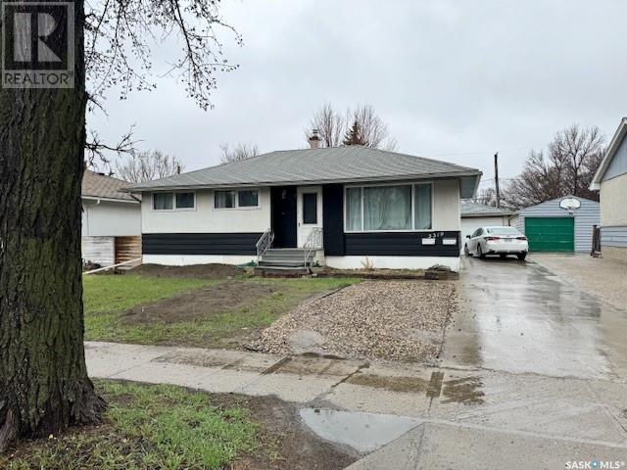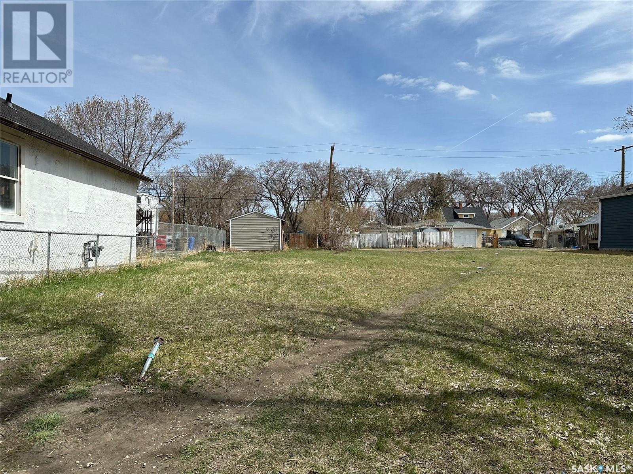301 2300 Broad Street
Regina, Saskatchewan
Looking for an exquisite, luxurious, 2 bedroom (plus den), 2 bath, 1410 sq ft condo with an amazing view from the private balcony & the rooftop lounge area located in the heart of downtown Regina? Welcome to 301-2300 Broad St in the iconic & lavish Centre Square Place. Immerse yourself in the vibrant pulse of downtown with this truly breathtaking condo, built in 2013, offering unparalleled convenience & elegant living. Nestled into the north-facing space is all you need & more! Step inside to discover a seamlessly integrated floor plan, where a bright, open-concept kitchen, living, & dining area create an inviting space for both everyday living & entertaining. Suite 301 welcomes you into a beautiful & extremely practical layout of a large kitchen with quartz counters, an eat-up island, tiled backsplash, plenty of cabinets & drawers, & high-end appliances. The living room offers loads of natural light during the day & breathtaking views of the city skyline in the evening. A gracious dining area leads to a den with french doors that could easily become an office, yoga room, or make it what you wish! The condo features two bedrooms, both a very good size with elegant touches such as engineered hardwood flooring & large windows. The primary bedroom is lovely with a walk-in closet & 4pc ensuite with tiled tub surround. An additional bedroom provides versatility & a great view - ideal for guests. A laundry area is equipped with a stackable washer/dryer offering added convenience. Completing the condo is a 3 pc bath, storage room, & access to a huge, private outdoor patio w' natural gas bbq hookup. One UG parking (#80) is incl. Residents (& tenants) of Centre Square Place enjoy exclusive access to a rooftop exercise w' games area, & serene rooftop patio offering a retreat. Condo fees incl. heat & water. Elevate your lifestyle & experience at Centre Square Place, #301-2300 Broad Street -where luxury meets urban convenience in the heart of YQR. Immed. possession available. (id:48852)
4 2121 Rae Street
Regina, Saskatchewan
Welcome to your new sanctuary nestled in the vibrant neighbourhood surrounding the illustrious Cathedral. This exquisite 1-bedroom ground-level condo offers a harmonious blend of comfort, convenience, and style. It also comes fully furnished. The heart of this home lies in its large kitchen, a culinary enthusiast's dream equipped with modern appliances and ample counter space, inviting you to unleash your inner chef. Convenience is key with all appliances included, ensuring a seamless transition into your new abode. Plus, with a shared laundry facility within the building and the added bonus of laundry hook-ups in the front storage room of your unit, the hassle of laundry day becomes a thing of the past. Located just around the corner from the iconic Artesian, indulge in the rich cultural tapestry of the neighborhoud. Immerse yourself in the arts with captivating theatre productions or simply unwind in the vibrant ambiance of nearby cafes, restaurants, and boutiques. Whether you're seeking a serene retreat or an entertainer's paradise, this condo offers the perfect canvas to tailor to your lifestyle needs. Don't miss out on this opportunity to make this slice of urban paradise yours. Book a viewing and embark on the next chapter of your journey in this captivating Cathedral gem. (id:48852)
10 2320 13th Avenue
Regina, Saskatchewan
Discover urban sophistication at 2320 13th ave., this 1-bedroom condo allows you to enjoy the convenience of downtown living with a touch of historic charm, neighbouring Cathedral Village. Move right in and experience immediate comfort with this fully furnished condo, meticulously maintained. Prepare culinary delights in the sleek kitchen adorned with stunning granite countertops, offering both elegance and functionality. Retreat to the tranquil bedroom sanctuary, where serenity awaits after a busy day in the city.Pamper yourself in the luxurious 4-piece bathroom featuring tile surround, providing a spa-like experience in the comfort of your own home. Benefit from easy access to a myriad of amenities including shopping, dining, entertainment, and public transportation options, all within reach. Come and see all that this property has to offer! (id:48852)
2602 Edgar Street
Regina, Saskatchewan
Welcome to 2602 Edgar Street! This charming home is an ideal & affordable choice for a 1st-time buyer or investment buyer who is looking for a home in a safe area! The Arnheim Place neighborhood is quiet, family-friendly, & close to parks, schools, restaurants, shopping, Wascana Lake, Candy Cane Park, & more! The 806 sq ft bungalow offers numerous updates, includes a bright kitchen, newer windows, shingles, a full bath, hi-eff furnace, 3 bedrooms, all located on a huge lot of 5399 sq ft. The east-facing home allows great sunshine to enter from the living room window & front porch. Light continues to the open-concept main floor. Original hardwood floors have been refinished, adding warmth & character to the 1946 built home. The kitchen is charming! Everything you need including a dishwasher! Cabinets are updated, & the backsplash & counters are modern. A fully updated 4-pc bath features a trendy vanity, tub surround, & updated flooring. Two generously sized bedrooms with large closets provide comfortable options on the main floor. The back mudroom is great for extra storage (not incl in square footage). A fully developed basement appears solid with a large rec room, bar area (mini fridge, couch, & fireplace to stay), & offers a very spacious 3rd bedroom (window may not meet current egress standards). The laundry/storage/utility area ensures practicality & all appliances are included. The hi-eff furnace, rented water heater, sump pump, & replaced plumbing stack offer convenience & a piece of mind. Step outside onto the covered patio - great for BBQ'ing, & your outdoor enjoyment will soar with the large yard - low-maintenance artificial turf area, patio, & fully fenced area. A single detached garage adds convenience & storage options to this well-priced bungalow in a very desirable area of Regina. Immediate possession is available. All appliances included. This home offers an opportunity to own your own home in a great area of Regina. (id:48852)
304 2275 Mcintyre Street
Regina, Saskatchewan
Welcome to Carriage Lane, this top floor, corner south facing condo is situated very closely to all downtown amenities and just a block from the Royal Sask Museum. As you make your way through the front security entrance you will notice the very large amenities room that includes a sitting area, kitchen, bathroom, pool table and shuffle board. Up the elevator to the top floor and you find this beautiful updated condo that will make your jaw drop with all the space this property offers. Through the door you have a nice entrance area that is highlighted by vinyl tile flooring. To the left is your in-suite laundry room that also includes plenty of additional storage and cabinetry. Down the hall you enter the kitchen and not just any kitchen, this one has been fully remodeled and professionally installed by Wood Master. A modern oak design, vinyl tile flooring, high quality laminate counters, full appliance package, under cabinet lighting and computer area surely make this kitchen stand out from all the rest. The dining area is large enough for the entire family with room to spare! The living space offers many different options including a full sitting area surrounded by triple pane windows, a nice spot for reading a book and all the room you need for your furniture package. The primary bedroom again is very large with enough room for a king size bed, a sitting area & all your furniture. This room also has a very convenient 2 piece bath and a great walk-in closet. The 2nd bedroom is large and comes with a double wall closet. Down the hall is the main 4 piece bathroom that has also gone through a very nice upgrade. Additional upgrades to this superb unit include, triple pane windows, light fixtures, switches/plugs, casing and baseboards, plush carpeting and custom Hunter Douglas blinds. Through the sliding doors off the kitchen is your outdoor balcony and a perfect spot to enjoy the sounds and sights of summer. This unit also includes an underground heated parking spot. (id:48852)
3795 Gee Crescent
Regina, Saskatchewan
Nestled in the heart of the sought-after Greens on Gardiner neighborhood, this exquisite two-story residence epitomizes modern comfort and convenience. Boasting 1787 square feet of meticulously designed living space with a double attached garage (fully insulated & drywalled), this home offers a seamless fusion of functionality and elegance. Upon entering, the foyer leads you effortlessly into an open-concept layout encompassing the kitchen, dining, and living areas—a perfect setting for both intimate gatherings and lively entertaining. The main floor is adorned with luxurious features, including a cozy gas fireplace, a spacious eat-up island, 2-piece bathroom and a well-appointed den ideal for a home office or playroom. Ascending the staircase reveals a tranquil sanctuary with a bonus room featuring tons of natural light from the large 2nd storey window. Also on the second floor you'll find a sumptuous master suite complete with a lavish 4-piece ensuite and a generous walk-in closet, alongside two additional bedrooms, a second 4-piece bathroom, and convenient laundry facilities. Furthermore, the basement offers added versatility with a non-regulation suite, providing a separate entrance, a well-appointed kitchen (appliances included), a serene bedroom, and 4-piece bathroom. Outside you find a spectacular deck leading off from the dining area, ideal for entertaining or watching the children play in the fully landscaped and fenced backyard. With its prime location mere moments from the Yellow Rail Park Playground and the vibrant Acre 21 Shopping Center, this home encapsulates the epitome of contemporary living in an idyllic setting. (id:48852)
719 Aspen Crescent
Pilot Butte, Saskatchewan
Nestled in the sought after community of Pilot Butte, 719 Aspen Crescent presents a delightful blend of comfort and elegance in a two-story home designed to accommodate the dynamics of family living. This charming residence boasts three spacious bedrooms and three well-appointed bathrooms, ensuring ample space for family and guests alike. The convenience of having laundry facilities on the second level cannot be overstated, adding a layer of practicality to everyday living. The home's triple car garage is a standout feature, professionally finished with durable epoxy flooring, providing a clean and sleek space for vehicles and storage. The garage also offers a convenient pass through into the backyard offering the perfect spot to store toys of both big and small homeowners. Inside, the house is a testament to thoughtful design and modern living, featuring a pass-through pantry that streamlines meal preparation and a mudroom equipped with lockers to keep family essentials organized. Luxury touches are evident throughout, from granite countertops, stone feature wall, undercabinet lighting, LED kick lighting under the bathroom vanities and stairwell lights to top-of-the-line appliances and versatile top-down bottom-up blinds & a barndoor entrance to the laundry room, all contributing to an atmosphere of refined comfort. The basement, expansive and brimming with potential, is open for future development. Step outside to discover a backyard oasis designed for relaxation and entertainment. The gazebo-covered deck, complete with a retractable roof and optional privacy panels, offers a versatile outdoor living space that adapts to your needs. The inviting hot tub promises a serene escape to unwind and rejuvenate. Both the front and back yards are meticulously landscaped, enhancing the home's curb appeal. At 719 Aspen Crescent, every detail contributes to a lifestyle of comfort, convenience, and luxury in the welcoming community of Pilot Butte. (id:48852)
1030 Fort Street
Regina, Saskatchewan
This one-of-a-kind home enjoys an exceptional location just steps away from the picturesque A.E. Wilson Park, bike paths and the Optimist playground, making it ideal for those who enjoy an active family lifestyle! As you arrive, you'll immediately notice the stand out curb appeal with its unique architectural design, Tyndal stone siding and well-manicured landscaping. Step inside and experience the inviting open-concept main floor, featuring hardwood flooring, pot lighting, and built-in speakers that enhance the ambiance. The layout flows seamlessly, making everyday living and entertaining a breeze. The renovated kitchen features an abundance of maple cabinetry with soft-close hardware, granite countertops, a stylish tile backsplash, upgraded stainless-steel appliances and a convenient center island with storage and a custom-built-in wine rack. Upstairs, the second level offers two bedrooms and a 4-piece bathroom. On the lower level, you'll find two more good-sized bedrooms and another 4-piece bathroom. The finished basement expands your living area, providing a cozy space ideal for relaxing or entertaining guests. Completing the basement is the laundry/utility room. Step outside into the spectacular backyard, designed for outdoor enthusiasts and entertainers alike. Enjoy relaxing or hosting guests on the back deck or screened-in gazebo, gather around the fire pit area for cozy evenings, and make use of the large shed and garden plot. With alley access and a double-wide garage pad, there's ample parking for vehicles and recreational toys. Don't miss the opportunity to make this stunning property your own—schedule your showing today and envision the possibilities! (id:48852)
206 6345 Rochdale Boulevard
Regina, Saskatchewan
Great, newer, spacious, open concept 2 bed 2 bath condo with heating parking in a fantastic location with everything you need close by, all within an easy walk - Welcome to 6345 Rochdale Boulevard, suite 206! This unit features a nice large kitchen with ample cabinets and counters with an eat up centre island with dual sinks. The dining area is a nice size that leads to a large, bright living room with patio doors to a south facing balcony that has an extra storage room. Both bedrooms are a nice size offering double closets, and there is also a good size den/office/flex room off the foyer as you enter. There is a nice 4 pc main bath and a 2 pc guest bathroom. Insuite laundry and utility room complete this fine home. Attractive, clean-looking consistent flooring runs throughout the entire condo. The floorplan is very functional. Included are all the appliances, and 1 underground parking stall plus storage cage. (id:48852)
1207 Butterfield Crescent N
Regina, Saskatchewan
This charming bi-level residence offers 1000 square feet of comfortable living space, nestled in the heart of the beloved Rochdale Park neighborhood. Perfectly suited for families, this home is just steps away from lush parks, a bustling leisure center, and a variety of esteemed educational options including Public, Catholic, or French Immersion schools! Step inside to discover the inviting main floor, where sunlight dances through the large picture window, illuminating the spacious living room adorned with hardwood floors. The well-appointed kitchen beckons with ample cabinet and counter space, seamlessly transitioning into a generous dining area—a hub for gatherings and memorable meals. Down the hall, a pristine four-piece bathroom awaits alongside three generously sized bedrooms, with the master suite boasting its own luxurious three-piece ensuite bath—an indulgent retreat within your own home. Descend to the fully finished basement, where a sprawling family room awaits, complete with a cozy gas fireplace—a haven for relaxation and entertainment. Accompanied by a convenient three-piece bathroom, utility/laundry facilities, and a versatile fourth bedroom boasting a walk-in closet or extra storage space, this lower level offers endless possibilities for comfort and functionality. Outside, the meticulously landscaped yard beckons with its verdant beauty, enhanced by underground sprinklers and a fully fenced perimeter for privacy and security. Enjoy outdoor gatherings on the deck or patio, while children and pets frolic in the expansive space—a canvas for your family's cherished memories to unfold. Additional features include a newer insulated and heated 20x26 garage with a convenient floor drain, a recently replaced new driveway, and PVC windows on the main floor, ensuring both efficiency and curb appeal. Enhanced with upgraded R50 blown-in insulation in the attic and newer shingles, this home exemplifies both modern convenience and timeless elegance. (id:48852)
3319 Avonhurst Drive
Regina, Saskatchewan
Welcome to 3319 Avonhurst Drive, located in Coronation Park. This home is perfect for first time buyers, looking for a mortgage helper, or an investment buyer, or can be easily converted back to a single family home with developed basement. This home has had upgrades, and shows well. There is a spacious living room area, that leads to a good sized kitchen with dinning area. There are 3 bedrooms and 1x 4pc bathroom on the main level. The basement has a shared laundry area in the utility area, and a separate door that leads to the separate basement suite with a living room, kitchen area, a 3 pc bathroom, and a bedroom with the den used as another bedroom. There is a large deck off the back door, with a partially fenced yard, and single detached garage, with plenty of parking. Upgrades include but are not limited to: Central Air Conditioning, New sewer line replaced approx 2 years ago. Contact your sales agent to book your showing. (id:48852)
1117 Robinson Street
Regina, Saskatchewan
3125 square foot lot. Ready for development subject to City of Regina by-laws. Close to downtown. (id:48852)



