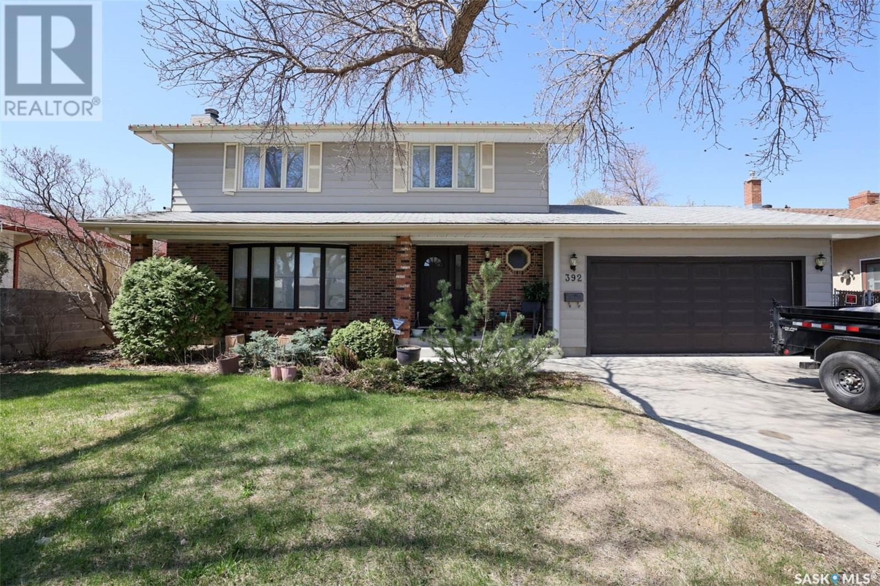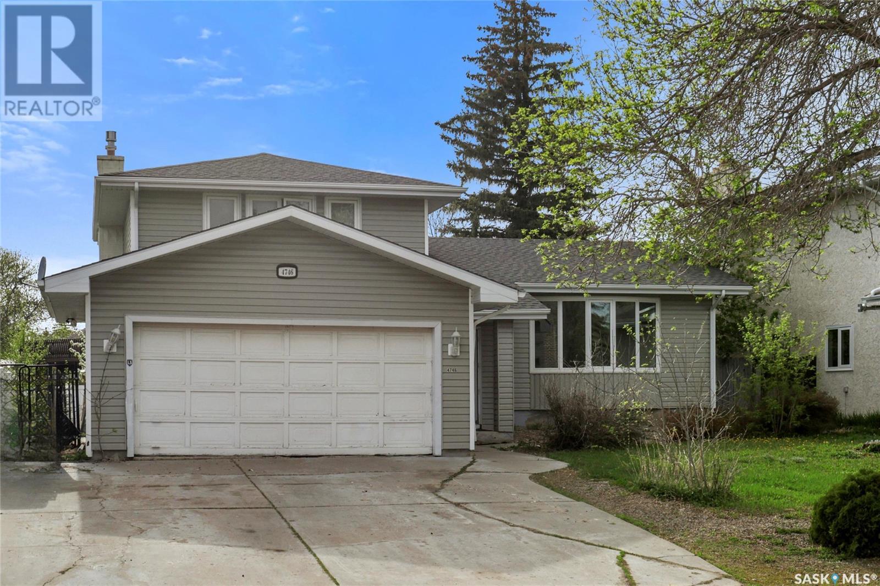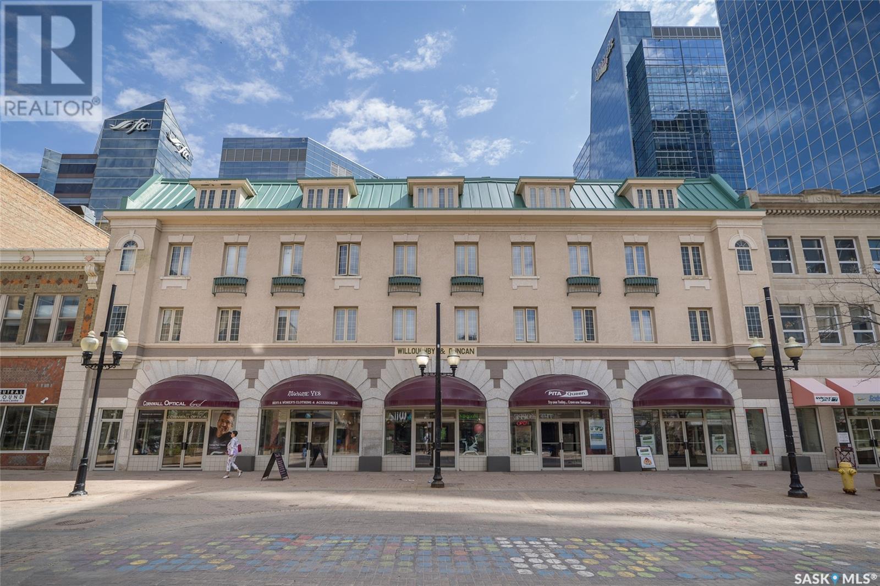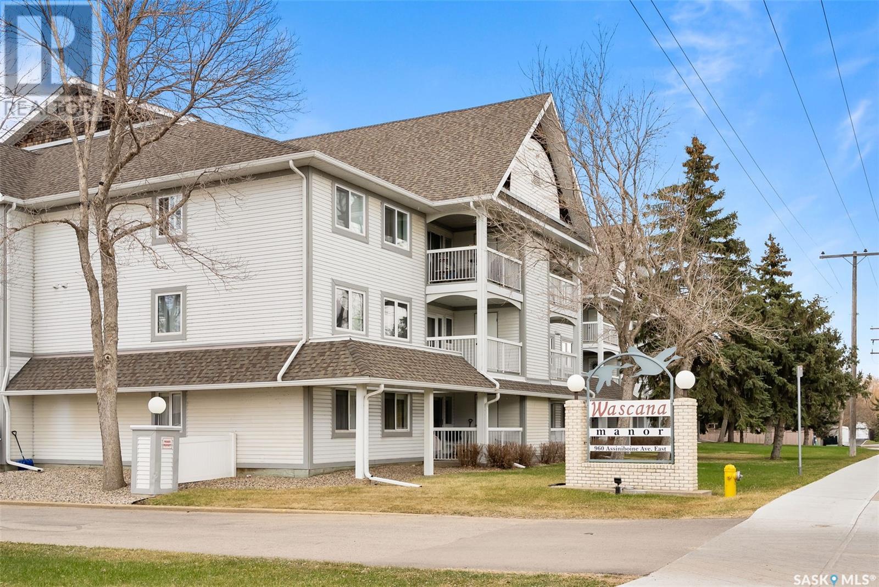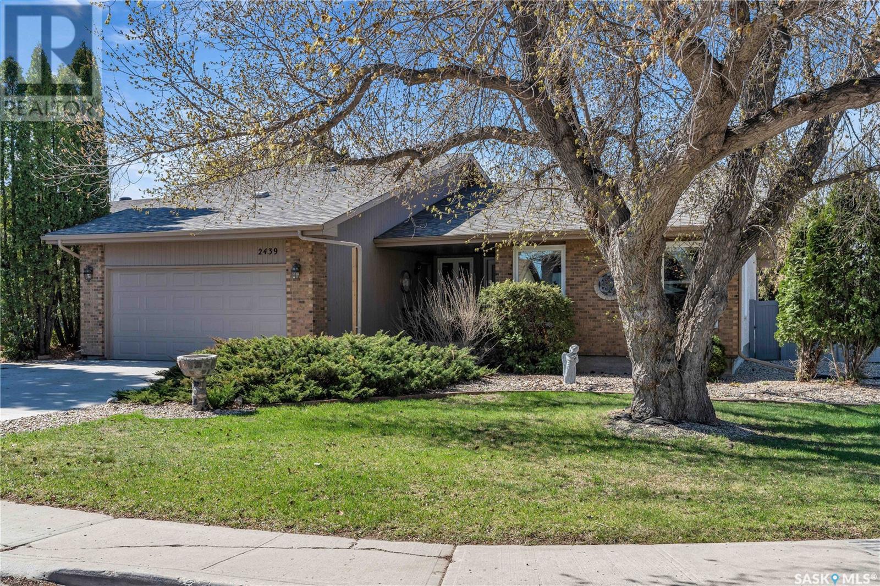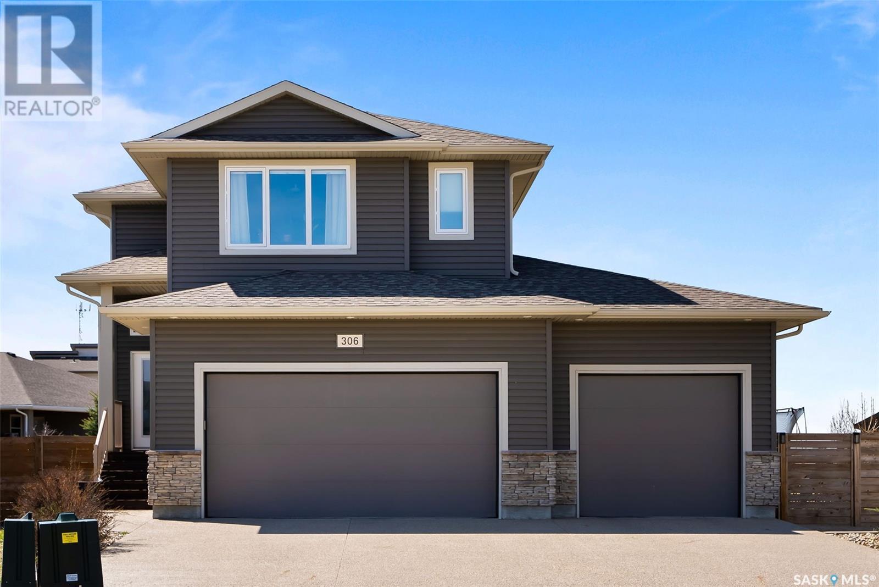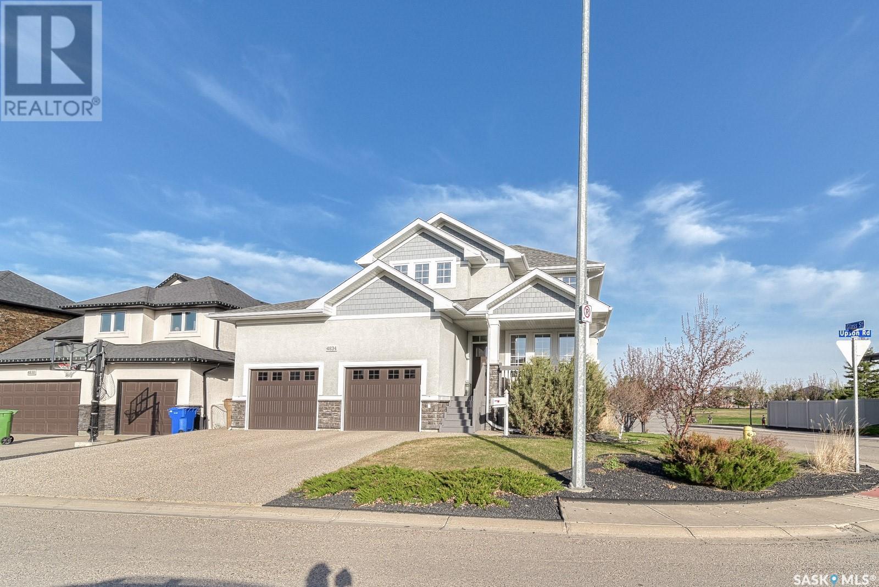5664 Tutor Way
Regina, Saskatchewan
Welcome to 5664 Tutor Way, a stunning Glenrose built semi-detached end unit located in Harbour Landing. This fully finished 2 storey also has the incredible advantage of NO condo fees! The bright living room has an electric fireplace and a large window with a view out to the spacious backyard. The stunning kitchen has stainless steel appliances, granite countertops, pantry, tile black splash and a sleek hood fan. The dining area features glass railings that are open to below and allow plenty of natural light. The 2 piece bathroom completes the main level. Upstairs are 3 great sized bedrooms and a 5 piece bathroom plus laundry for added convenience. The tastefully finished basement expands your living space, featuring a cozy living area, 4th bedroom, 3 piece bathroom with a walk in shower and utility room. The beautifully landscaped backyard provides a serene space to unwind and includes PVC fencing and deck with wind wall for full privacy plus an oversized detached garage. This meticulously cared for home has lots of parking, is within walking distance to the neighborhood park and is close to all Harbour Landing amenities making it ideal for families and first time buyers. Added: deck with wind wall, 3 trees and 2 junipers, flowerbed along garage, painted one wall in basement. (id:48852)
392 Habkirk Drive
Regina, Saskatchewan
Looking for a spacious well maintained home in Regina's family friendly neighbourhood of Albert Park? This fine home may very well fit the bill! A real bonus is a second detached garage measuring 18' x 22', with back alley access and ideal for anyone needing the extra garage or storage space! This great home's main floor offers a large living room, separate dining area, nice kitchen with tons of cabinet and counter space, family room addition w/gas fireplace & patio doors to the deck and backyard. Newer laminate flooring throughout the main floor and a convenient half bath/laundry combination rounds out the package. Moving upstairs you will find 4 good sized bedrooms, a nice 4 piece main bath and a primary bedroom with 2 piece ensuite. The basement boasts more living space with a large L shaped rec-room area, wood burning fireplace, 3 piece bathroom and plenty of storage options. Value added features: full appliance package (fridge, stove, washer, dryer, built in dishwasher & microwave hood fan), central air conditioning and central vacuum and attachments. The large back yard is fully fenced, offers a garden space, a fire pit area and lots of space to enjoy back yard living. Come take a look at what this awesome home, in a great location, has to offer you and your family!... As per the Seller’s direction, all offers will be presented on 2025-05-12 at 12:05 AM (id:48852)
4746 Mctavish Street
Regina, Saskatchewan
Welcome to 4746 McTavish Street – a perfect family home in the heart of Albert Park! This spacious and beautifully updated 4-level split is nestled in one of Regina’s most desirable neighbourhoods—just steps from Dr. A.E. Perry and Ethel Milliken Elementary Schools, Realtors Park, and a short walk to Southland Mall, restaurants, cafes, and major transit routes. Inside, you'll find fresh paint, updated bathrooms, and a blend of vinyl and laminate flooring throughout. The main floor offers a bright, oversized living room with a large bay window, a spacious kitchen with plenty of cupboards and counter space, and a dedicated dining area—ideal for both everyday family life and entertaining. The second level features three generous bedrooms, including a primary suite with a private 2-piece ensuite, and a renovated 4-piece main bathroom. On the third level, enjoy an additional bedroom, a cozy family room with garden doors leading to a deck and mature, fenced backyard, a 2-piece bath, and a laundry area. The fully developed fourth level offers a large rec room, utility room, and tons of storage space. Located near all the essentials—schools, shopping, restaurants, parks, and public transit—this home is perfect for a growing family looking to settle in an established and family-friendly community. Don’t miss out... As per the Seller’s direction, all offers will be presented on 2025-05-14 at 7:00 PM (id:48852)
404 1839 Scarth Street
Regina, Saskatchewan
Great downtown condo on Scarth street. Downtown living in The Willoughby Building conveniently located on Scarth Street Mall next to restaurants, boutique stores, coffee shops and Victoria Park. Spacious 1 bedroom and 1 bath with high ceilings and an open concept kitchen with plenty of counterspace. Great top floor unit with lots of light. (id:48852)
133 960 Assiniboine Avenue E
Regina, Saskatchewan
Welcome to #133–960 E. Assiniboine Ave., a super spacious and immaculate ground-floor condo featuring one bedroom, two bathrooms, and numerous recent upgrades. Upon entry, you’re welcomed into a large, open-concept kitchen, dining, and living area. The kitchen boasts oak cabinetry with updated hardware, countertops, a glass-tiled backsplash, under-cabinet lighting, and stainless steel appliances. High quality wide-plank laminate flooring flows throughout the living areas and hallway. To the left of the entrance, a large laundry room offers exceptional storage with abundant cabinetry, a folding countertop, and front-loading washer and dryer—all included. A spacious four-piece bathroom is conveniently located off the hall. The living room is bright and inviting, with patio doors leading to a large deck. There is a storage room located off the deck. Down the hall, a generous storage room provides additional functionality and could easily serve as a home office. The primary bedroom is exceptionally spacious, featuring double closets and a private two-piece ensuite with a granite-topped vanity. This unit comes with a designated parking stall (#133) just north of the building, with additional parking available for rent at $25/month. The complex is currently undergoing renovations in the common areas and offers wide, bright hallways, wheelchair accessibility, and an amenities room. Additional conveniences include a bike storage room and a private storage unit on the second level. Located in a fantastic southeast neighborhood, this condo is close to parks, public transit, and just a short drive to all south and southeast amenities. Move in and enjoy this beautiful condo! (id:48852)
5433 Buckingham Drive E
Regina, Saskatchewan
Welcome home to the Austin! At 1400 sqft, this charming townhome features 3 bedrooms and 2.5 bathrooms. Enjoy all the benefits of a new Pacesetter Home, like standard quartz countertops, Moen plumbing fixtures, and waterproof laminate flooring. As you step inside, you will be welcomed by a spacious open-concept layout on the main level. The area features a well-planned L-shaped kitchen with a generously sized island. As well as, a convenient mudroom and half bath, at the rear. On the second floor, you’ll find the primary bedroom which features a walk-in closet and ensuite bathroom. Meanwhile, the remaining bedrooms feature ample closets and large windows, inviting natural light to dance across the rooms. A large upstairs laundry room with hanging space is also conveniently located on the second floor. This townhome includes: Front & rear landscaping Concrete walk from the back door to the parking pad Builder-standard kitchen & laundry appliances Garbage bin screens As we are continuously improving our home models, the rendering provided here may not be 100% accurate. (id:48852)
62 Mcsherry Crescent
Regina, Saskatchewan
Remarkable 4 bedroom Bi-level located on a quiet crescent. Dozens of upgrades completed in the last several years. Ideal entry level home for a young family starting out. There is nothing to finish unless you do not like the paint on the walls. Kitchen, interior trim and doors were installed in 2022 featuring quartz counter tops. White shaker style kitchen cabinets. Garden doors in dinette area leading onto enclosed screened sun room and 2 tier deck. Center work station with quartz counter top. Triple pane windows installed in 2015. Kitchen taps installed 60 days ago. Wine cooler in island included in sale. Vinyl planking throughout except in lower level bedrooms and rec room. lower level is professionally finished: rec room, 3rd and 4th bedrooms, 3 pce bath, laundry room and furnace area. High energy gas furnace, R/O system, spray foam insulation in all floor joist pockets around perimeter of basement. Single detached 12x24 garage with R/V parking beside garage. Other features of this home are: Stainless steel appliances, central air conditioning (2 years old 2023), microwave, washer, dryer, underground sprinkler system, all window treatments included. Note: all furniture in the home is negotiable except for a few personal items. this home is a pleasure to show. (id:48852)
2439 Strathmore Place E
Regina, Saskatchewan
Welcome to 2439 Strathmore Place, a bright and spacious 1,600 sq. ft. bungalow located on a quiet bay in Regina’s desirable east end, close to parks, walking paths, and all amenities. This well-maintained home offers a sun-filled layout with a south-facing backyard, large bedrooms, plenty of storage, and a cozy gas fireplace that adds warmth and charm to the living space. The kitchen and flooring were tastefully updated in 2011, and other key updates include a furnace and A/C (2014), shingles (2018), windows (2020), and driveway (2019). The nicely landscaped yard features a patio with fire pit and deck, perfect for relaxing or entertaining. (id:48852)
1933 Atkinson Street
Regina, Saskatchewan
Welcome to 1933 Atkinson Street—a beautifully crafted, energy-efficient home nestled in a mature and welcoming neighborhood. Built in 2010, this 1,440 sq. ft. two-storey home is loaded with quality and comfort, featuring an ICF foundation, 18” web truss flooring on both levels, and in-floor heating in the basement. . . Step onto the inviting 20’ x 6’ front deck with wood posts and glass panels, and enter a home that impresses from the start. The main floor features soaring 9’ ceilings and rich Acacia hardwood throughout the main and upper levels (excluding bathrooms). The open-concept layout is perfect for entertaining, while the front office space—bathed in natural light—offers the ideal work-from-home setup. . . The kitchen is a chef’s dream with custom dark maple cabinets, a large sit-up island with pendant lighting, pantry, under-cabinet lights, and stainless steel appliances. Upstairs, you’ll find two spacious bedrooms and two bathrooms, including a stunning clawfoot tub in the main bath and a private 3-pc ensuite with walk-in closet in the primary suite. A convenient second-floor laundry room completes this level. . . The basement boasts radiant in-floor heat with its own thermostat and a non-regulation suite with a rec room, bedroom, bathroom, and utility area—perfect for guests or added flexibility. . . Outside, enjoy the fully finished 20’ x 30’ heated garage with 11’ walls, 10’ overhead door, radiant heat, ceiling fan, and 50 amp service. The backyard is a private retreat with a large 16’ x 20’ deck and raised garden boxes. . . Additional highlights: tankless water heater, reverse osmosis system, and a two-stage high-efficiency furnace. Don’t miss this rare opportunity to own a high-quality home with modern comfort and character!... As per the Seller’s direction, all offers will be presented on 2025-05-17 at 5:00 PM (id:48852)
306 Plains Court
Pilot Butte, Saskatchewan
Welcome to 306 Plains Court in Pilot Butte — a beautifully finished, custom-built home by Trademark Homes. Located on a quiet cul-de-sac, this home sits on an oversized pie-shaped lot with a west-facing, park-like backyard with picturesque prairie sunsets. Thoughtfully designed and meticulously maintained, it offers generous space and seamless indoor-outdoor living. Step through the front entry into the open-concept main floor. The gourmet kitchen features soft-close, dovetail drawers, a large island, stainless appliances, Bosch dishwasher (2018), and a walk-through pantry. The kitchen flows into a bright dining area and cozy living room, both overlooking the backyard and opening onto a two-tiered deck—perfect for relaxing or entertaining. A 2-pc bath and laundry room complete this level. Upstairs, the retreat-like primary suite is privately tucked at the end of the hall. It offers a walk-in closet and a spa-style ensuite with a jetted tub and a walk-in shower. Two additional bedrooms, a 4-pc bath, and a sunlit bonus room provide great family space. The finished basement offers a family room (used as a gym), a fourth bedroom, a full bath, and a bright office with natural light. The basement was finished with spray-foam insulation and a water heater (2018). The heated triple garage includes a bonus room with a discretionary use permit—ideal for a studio, gym, business, or flex space. This additional square footage is included in the total. Outside is a gardener’s dream: a firepit with wood storage, a shed, a greenhouse with shelving and drip lines, fruit trees (apple, plum, cherry, Saskatoon, raspberries), perennials, and raised garden beds. Each tree, shrub, and bed has its own app-controlled drip line, plus underground sprinklers. Central air, a new hot water tank (2018), and quality finishes throughout. It's a beauty and a must-see! (id:48852)
4834 Upson Road
Regina, Saskatchewan
Welcome to this custom built Deveraux home in an excellent location in Harbour Landing. Dream tandem garage ( double deep on the one side) a mechanic dream and would fit 3 cars . The spacious foyer welcomes you. Office is located just off the foyer with good access to the powder room. The main floor is open with open ceilings flooding the main floor with light. The kitchen has Huntington cabinets with dove tail draws, custom backsplash and the counters are covered in Marble. Kitchen/dining/living room is an entertainers dream. You can curl up in front of the fireplace and view the beautiful park. The flooring on the main is a wire brushed oak. The French doors off the dining area lead you onto the two-tiered deck that overlooks the rear yard designed by Unique Gardens. The lower level deck leads you into the private Coast Hot tub room. The 2nd floor features a master bedroom retreat with walk in closet and luxurious ensuite which overlooks green space. The 2nd floor is completed by 2 additional bedrooms, full bath and laundry room. The lower level is the man cave or teenagers dream. Spacious bedroom, full bath with walkin shower, unique wine room with slate floors and custom steel door/gate. This home has beautiful modern finishes and will accommodate any family. Don’t miss out on this custom home located in Regina’s South end sub division Harbour Landing. Call today to view this dream house.... As per the Seller’s direction, all offers will be presented on 2025-05-16 at 10:30 AM (id:48852)
4705 Pasqua Street
Regina, Saskatchewan
Awesome South Regina location for this condominium home in Shaughnessy Square. Close to all Albert Park and Harbour Landing shopping and amenities as well convenient to bus routes and the University of Regina. Fantastic living space and upon entering the main floor features an eat-in kitchen with updated dark cabinetry with lots of counter space and newly installed fridge, stove, dishwasher that are all included. There is hardwood flooring here that continues into the large formal dining room where it is open to and steps down lead to the large living room. Patio doors from the living room open to the deck and courtyard. A 2pc powder room finishes this level. Upstairs are 3 bedrooms including a spacious primary bedroom with excellent closet space and a full 4pc bathroom with large vanity that has double sinks and mirrors. Piano finish laminate flooring is throughout this upper level. Basement has a multi-purpose room that requires flooring. The laundry and mechanical is in a separate large space providing lots of storage. The entire condo has recently been repainted including new baseboards and is in move-in ready condition with a quick possession available. Outside common area/court yard features outdoor pool. Single detached garage for secure parking. (id:48852)




