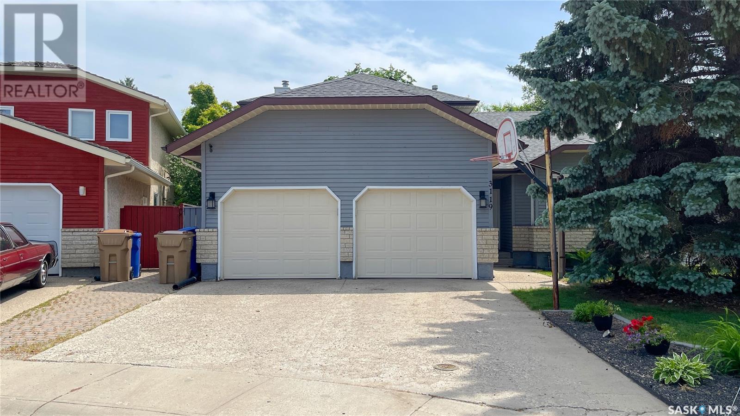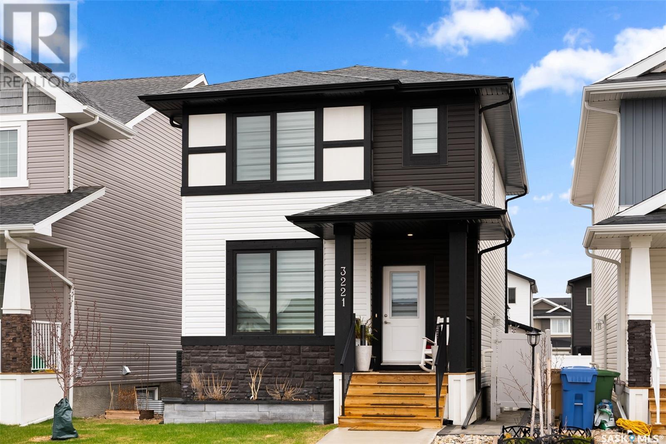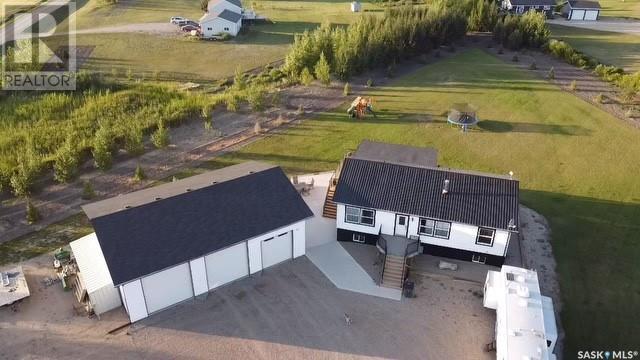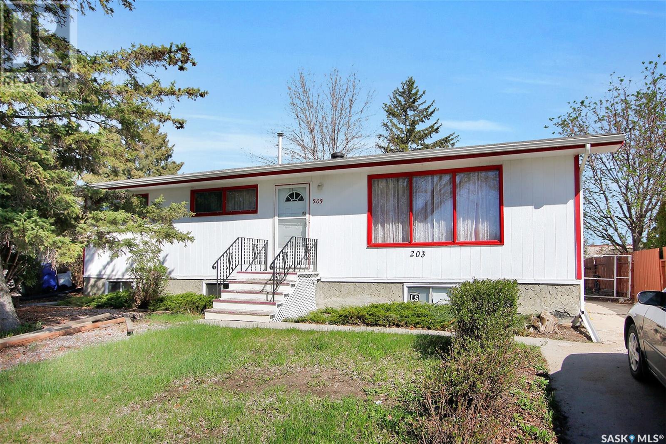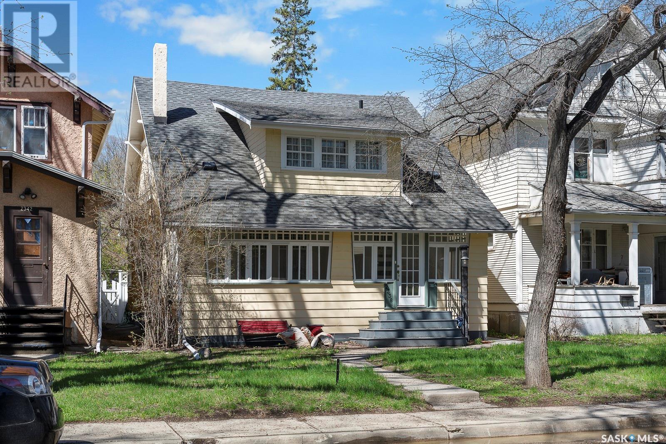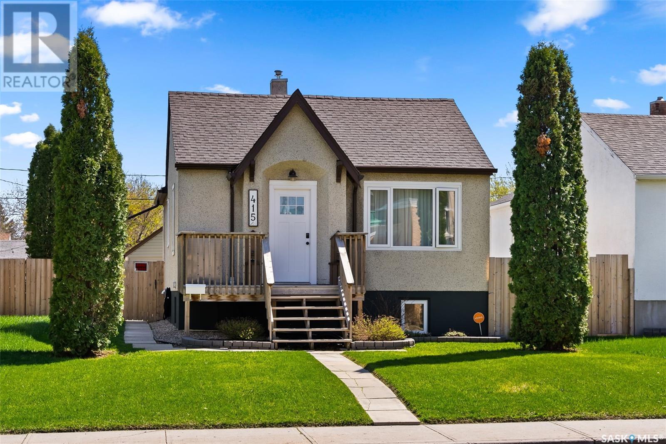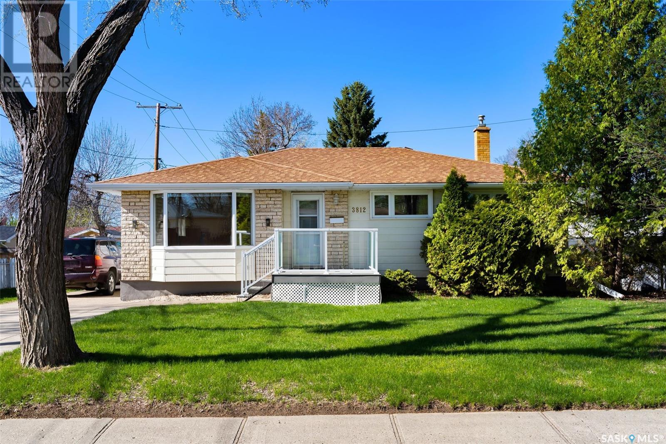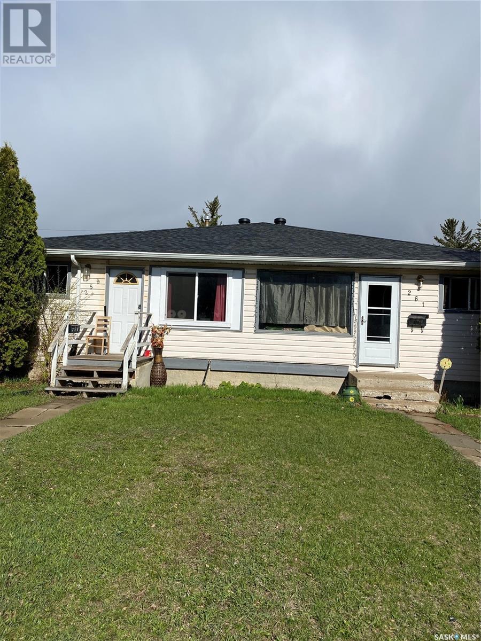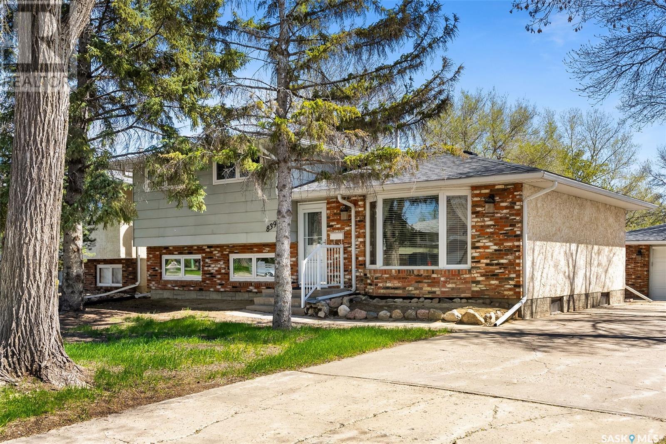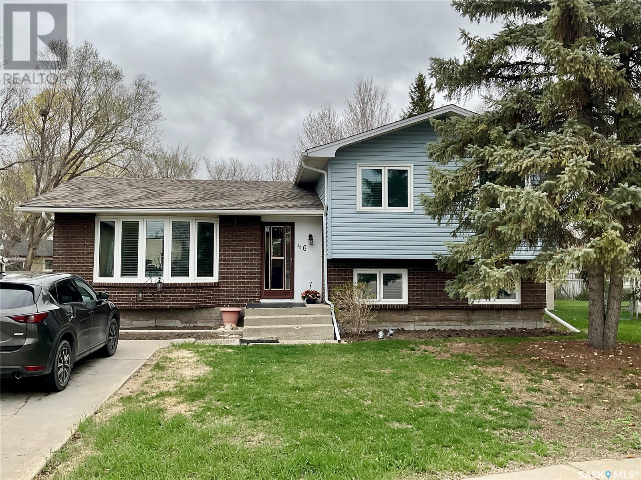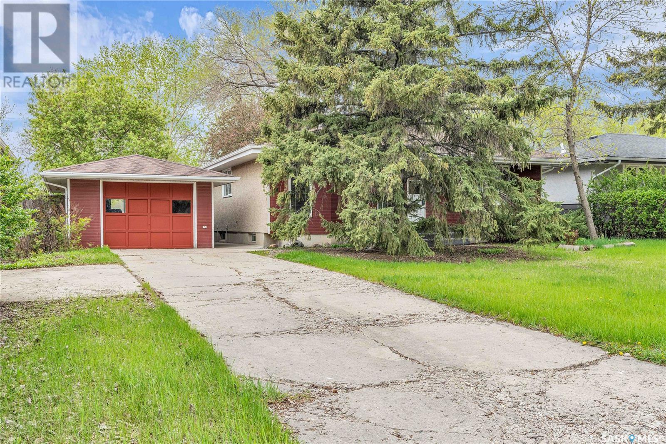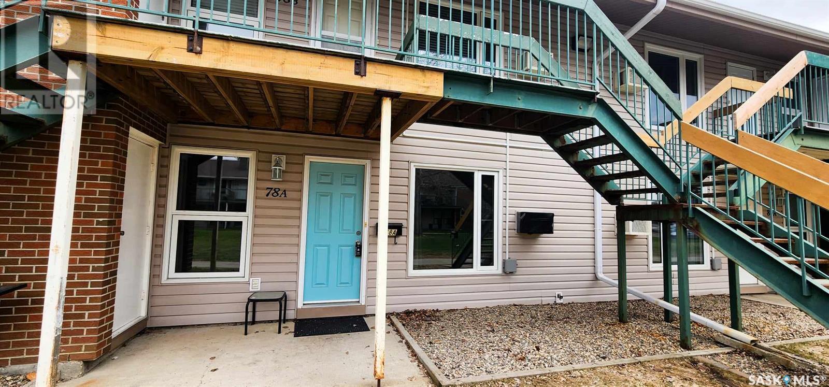SEARCH REGINA AND AREA HOMES FOR SALE
- UPDATED HOURLY
- NEW (FRESHEST) LISTINGS ARE FIRST
- ADDITIONAL SEARCH PARAMETERS ON THE RIGHT SIDE OF THE SCREEN
LOADING
3119 Spicer Place E
Regina, Saskatchewan
Welcome to 3119 Spicer Place E located in Regina’s desirable neighborhood of Gardiner Heights, close to schools, parks and bike paths and all of the great east end amenities. This super well maintained 2 storey split is located on a quiet cul de sac and has been updated over the years and is move in ready! The main level welcomes you to the bright & spacious vaulted ceiling living room that leads to the kitchen & dining area with access to composite deck and fully landscaped back yard with kids playhouse and swing set. The cozy family room is perfect for movie nights with the addition of the wood fireplace. This level is completed with an office(or main floor bedroom if preferred), 2 pc bath and laundry. There is direct access to the double attached garage. The 2nd level features a spacious primary bedroom with walk in closet, and 3 piece ensuite bath. There are 2 additional bedrooms on this level as well as a full bath. The fully developed basement provides a rec room area, a spare bedroom and lots of storage. There is also roughed-in plumbing for a future bathroom. The double attached garage is insulated and drywalled. Added Bonus!! This home features a solar power system that is connected Sask Power Grid on the roof making power expenses very low! Value adding features include: windows, shingles (2016), Solar panels(2018), Kitchen Reno(2018), New Ensuite (2024). Newer Kitchenaid Fridge & Bosch Dishwasher. Well maintained kitchenaid stove. Recent Upgrades- Upgraded Bathrooms and newly painted on main and second floor (Basement Painted last year). This lovely home is a must see so contact your sales agent to schedule your viewing! (id:48852)
3221 Valley Green Road
Regina, Saskatchewan
This modern two-storey home built by Pacesetter Homes in 2022 features 1,546 sqft of impeccable finishes and elegant décor. The front foyer opens to the spacious living room that features a huge picture window with custom blinds, a gorgeous electric fireplace feature wall and wide-open views of the entire main floor. The kitchen is designed to please any cook. There are ample white kitchen cabinets with quartz counters, tiled backsplash, under cabinet lighting and soft close drawers. The microwave hood fan is vented directly out of the house keeping the kitchen smelling fresh. The eat-up island is a show piece with a large white quartz countertop providing loads of space for prepping meals and entertaining. The laundry room is conveniently located off the kitchen and has extra storage space for pantry items. Completing the main floor is a two-piece powder room located at the back door. This home is truly designed for the active family. The second floor primary retreat is large enough for your king-sized bed and is complete with its own 4-piece ensuite and walk in closet. Finishing off the second floor are two good sized bedrooms and a main 4-piece bathroom. The basement has a separate side entry and can be developed into a future rental option if desired. The backyard is gorgeous! As you walk out the kitchen door you step onto a 10’x14’ deck with gazebo and privacy walls. Under the deck, is extra storage that has been cleverly created to store your outdoor items. At the base of the deck is a gorgeous patio area (pergola is negotiable) that would be perfect for an outdoor fire pit. The backyard is fully fenced with vinyl fencing and a 20’x20’ detached garage will keep your cars sheltered from the elements. (The washer and dryer are not included. The stove will be replaced with a different model before possession. The curtains and rods are not included. The cupboards in the garage are not included. TV mounts are not included.) (id:48852)
Robertson Acreage
Balgonie, Saskatchewan
Peaceful acreage living with city amenities just a short drive away - you’ll find the best of both worlds with this upgraded raised bungalow set on 2.95 nicely developed acres. This spacious, open concept home is flooded with natural light and great views from every room. Designed in a modern rustic style, the main living area features a W.E.T certified wood stove that adds warmth to the entire living, dining and kitchen. White shaker cabinetry with desirable pot drawers, quartz countertops, pantry and a large island with breakfast bar are offered in the upgraded kitchen. There are two generous size bedrooms on the main level - the primary bedroom has a four piece ensuite. Off of the side entrance is a second four piece bath with attractive barn doors. The fully developed basement is filled with natural light from the large windows throughout the family room and the three bedrooms – one offers a generous walk in closet! A four piece bath and large storage room, laundry and utility room finish off the space. East facing patio doors lead to a large wrap around covered deck – perfect for entertaining or just soaking up the view. The treed perimeter encloses the yard with lawn with underground sprinklers and loads of parking space. Impressive triple detached, heated garage is 1800 sq.ft. with two RV size overhead doors, 14' ceiling and 220 amp electrical, perfect for a workshop. This home has been very well maintained and regularly updated - New roof in 2023, HE furnace in 2019, kitchen appliances (2018), washer/dryer (2022), air conditioning (2020), water heater (2022), underground sprinklers (2021) with 5 zones with boost pump. Located just 6 km past Balgonie on Hwy 10, this acreage is only 15 minutes from the city. Don’t let this opportunity pass you by! (id:48852)
203 Trifunov Crescent
Regina, Saskatchewan
This home is original owner and is a great opportunity for first time buyers or investment buyer. This 1054 sq ft 3 bedroom bungalow is situated on a quiet Crescent in Argyle Park. The pie shaped yard is fenced and backs onto green space. The lot is 7455 sq ft, there is lots of rooms to entertain and garden. Upgrades include: shingles, eaves troughs and furnace. (id:48852)
2338 Quebec Street
Regina, Saskatchewan
Great character home in quiet neighborhood close to Wascana Park and Miller & Balfour High Schools. As you enter this lovely home there is a large sunroom(200sq ft). Then the foyer has a front closet, to your left you view a huge living room and to your right you have the original stair case to second floor. The main floor has a update 3pc bathroom off the hallway then you have the kitchen with a breakfast bar and stainless steel appliances, also a separate eating area. The stairs lead to a large primary bedroom and 2 other good sized bedrooms. There is a 3pc bathroom with a claw tub. Most windows have been pervious updated. The basement is open for development. The yard features raspberries, day lillies, hostas and other perennials with single detached garage. (id:48852)
415 College Avenue
Regina, Saskatchewan
Step into this cute 3-bed, 2-bath, 860 sq/ft bungalow with a non-regulation basement suite located in the popular Arnhem neighbourhood. As you enter, you'll be greeted by a living area with hardwood flooring. The main floor, which currently rents for $1625, boasts two generously sized bedrooms. And let's not forget the fully renovated bathroom, where every detail has been carefully curated. But the true magic awaits downstairs. The finished basement, featuring a non-regulation 1-bed, 1-bath suite with a separate entrance currently rents out for $975. The rental income opportunity will help pay off your mortgage. Outside, the backyard beckons for outdoor gatherings and relaxation. Fully fenced for privacy and security, you'll find a charming patio adorned with a pergola, ideal for savouring your morning coffee or hosting summer barbecues. A new deck invites you to soak in the sunshine while a single detached garage with updated siding and a new garage door provides ample space for parking and storage. But the upgrades don't stop there. This home has been meticulously maintained and improved, with a waterproofing and weeping tile drainage system installed around the perimeter of the basement, ensuring peace of mind and protection against the elements. Spray foam insulation in the basement walls, blown insulation in the attic, a hi-efficient furnace, PVC windows, an updated electrical panel and a wired garage enhance the comfort and efficiency of this residence. With the potential for additional income from the rental suite, this is not just a home–it's an investment in your future. (id:48852)
3812 Van Horne Avenue
Regina, Saskatchewan
Welcome to 3812 Van Horne Ave in the heart of Lakeview, where comfort meets convenience. Nestled in one of the most sought-after neighbourhoods, this meticulously maintained 4-bed, 2-bath gem boasts 1148 sq/ft of living space. As you approach, the curb appeal stands out. The maintenance-free front deck adorned with sleek glass railing sets the tone for what awaits inside. PVC Windows and updated shingles showcase durability. Step inside and be greeted by the warmth of pristine hardwood flooring, leading you into a spacious living room bathed in natural sunlight pouring through the large bay window. The seamless flow draws you towards the dining area, perfect for hosting intimate gatherings or indulging in family meals. An opening in the wall reveals a glimpse into the heart of the home – the kitchen. The U-shaped kitchen has tastefully painted cabinets and a window overlooking the backyard. The main floor bath has been thoughtfully updated with a bath fitter tub and shower surround. And for added comfort, the primary bedroom boasts a convenient 2-piece ensuite. Descend into the finished basement and you’ll find a spacious rec room that offers the ideal space for entertainment or relaxation, while an additional bedroom and utility room with laundry facilities cater to every practical need. Step into the expansive fenced backyard to find lush green grass, a concrete patio, and a large shed. You have plenty of room to build a garage if you wish. With a hi-efficient furnace, PVC windows, wood siding, and a front deck that exudes charm and functionality, every aspect of this home has been meticulously crafted with your utmost comfort and convenience in mind. (id:48852)
259-261 Wascana Street
Regina, Saskatchewan
New shingles done in 2024. This Duplex has two paved parking spots in the back of both units. Property appears to be very solid. Unit 259 has a small non regulation suite in basement with a four piece bath. Unit 259 also has high efficient furnace. Both suites need TLC but the listed price is reflective of the condition they are in. Great location, and tenants would like to stay. All appliances in units come as is. Please Allow 24 hours on all showings. (id:48852)
839 Mcintosh Street N
Regina, Saskatchewan
Comments to follow (id:48852)
46 Scrivener Crescent
Regina, Saskatchewan
Perfect home for a growing family this 4 bedroom, 2 bath, 4 level split home is located on a quiet crescent in Glencairn neighborhood. This unique split-level design offers plenty of space for a growing family, and the yard is large enough to have the potential to build a garage for added convenience. Step inside to discover a mostly updated interior, featuring a high efficient furnace, attic insulation, PVC windows, flooring, trim, and doors. The main floor boasts a spacious living room, dining room with patio doors leading to the fully fenced yard, and a large kitchen with ample cabinet and counter space. Want to add your personal touch? Consider a purchase plus improvements mortgage to complete the 3rd bath and update the kitchen or perhaps add a garage! Upstairs, you'll find the primary bedroom with a convenient renovated 2 pc ensuite, along with 2 additional bedrooms and a remodeled full bath. The 3rd level offers a fourth bedroom, roughed-in bathroom, and a cozy living room area with a stylish barn door. The basement level is open for development, providing the perfect opportunity to create a custom space to suit your needs. The laundry and utility room are located on this level, with plenty of additional storage under the 3rd level crawl space. Don't miss out on the chance to make this lovely home your own. Schedule a showing today and envision the possibilities that await in this gem. This property won't last long, so act fast and make this house your new home sweet home! (id:48852)
12 Crestview Bay
Regina, Saskatchewan
Welcome to 12 Crestview Bay! This great family home has a single garage and is located on a quiet cul-de-sac in the Uplands area of Regina. The huge 9,770sqft lot backs the park/green space of MJ Coldwell Park and offers plenty of potential. There are 3 bedrooms and a family bathroom on the main floor plus a bathroom with shower on the lower level. The living room features a fireplace and updated rustic oak flooring. The kitchen has newer cabinets with white stone backsplash and a full SS appliance package including slide-in stove, double door fridge, dishwasher and microwave hood fan. The separate back entrance will give you the potential for a suite in the basement once re-developed. The expansive, fenced back yard has RV parking space and the back gate gives you access to the park. Your children can just walk to the outdoor skating rink and elementary school! This home still has some of the charm of the era but also features an updated kitchen, newer shingles, soffits, facia, eaves, newer hi-eff furnace & central air conditioner, some updated windows on main floor and in basement and a good sized single garage. Give the listing agent a call to book your private viewing. (id:48852)
78a Nollet Avenue
Regina, Saskatchewan
Are you looking for a great place to live while going to University for example so you don't pay rent? Well, welcome to 78A Nollet in Normanview West. This condo with neutral paint colors has had its front door and all its windows replaced within the last few years. All the appliances are included and the condo fees include heat, water, sewer, garbage and recycling, reserve fund, external building maintenance as well as lawn care and snow removal. Its got a huge livingroom with wood fireplace, large diningroom with pass through into the well laid out kitchen, laundry room, storage/utility, recently updated 4pc bathroom and huge master bedroom with a large closet. Another recent update is the dark laminate flooring through out the livingroom, hall and bedroom. One thing that is great about this unit is its location. Just a very short walk from the Normanview Shopping Centre, anything that you could possibly need is at your finger tips. Grocery store, drug store, restaurants, bank, gym, liquor store, etc. Its all there. But another great feature is that the bus stop has the Express Route that takes you right to the U of R front door. No long walks and no huge cost for U of R parking pass. It's a short 20 minute bus ride. What more could you ask for. So if you are looking for a great place to live while you attend University or just looking for a convenient little home in a great area, 78A Nollet is for you. Pets are allowed and just need to be registered with the condo board. (id:48852)
No Favourites Found



