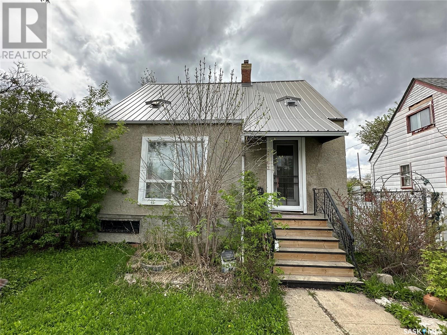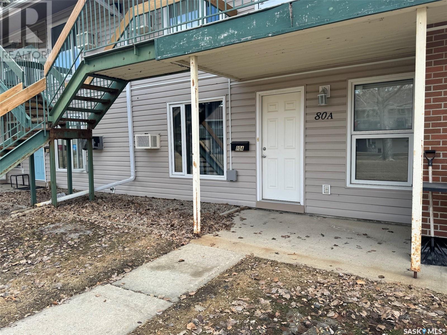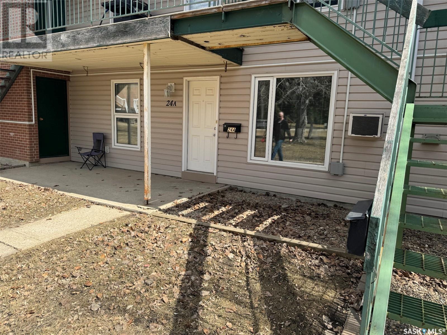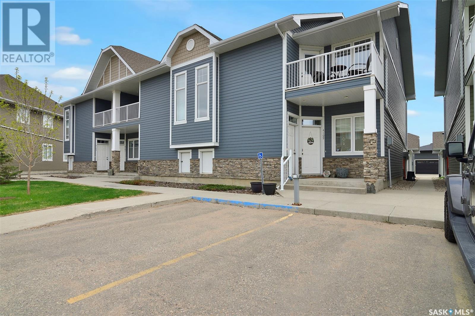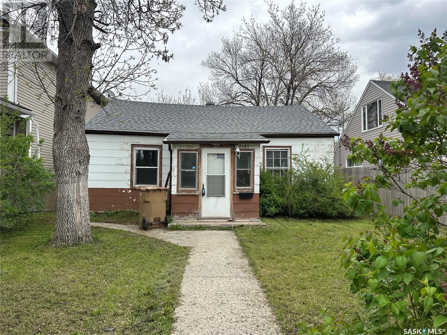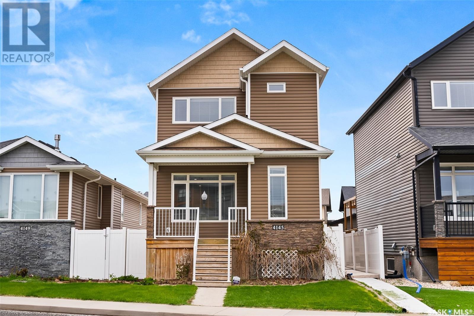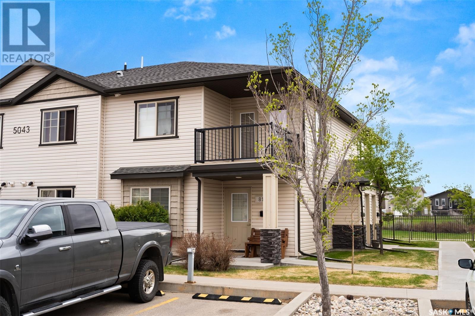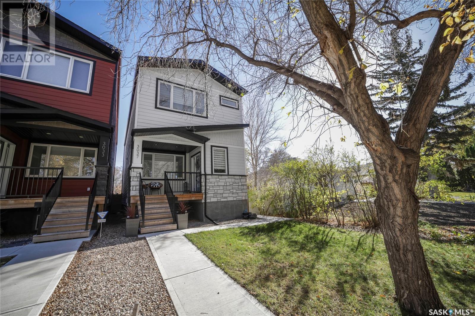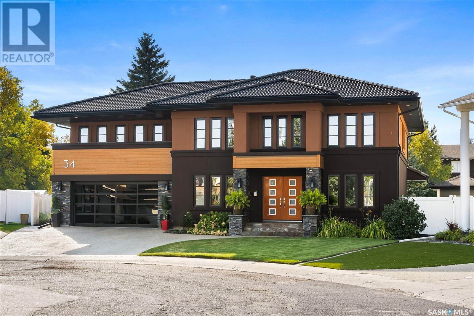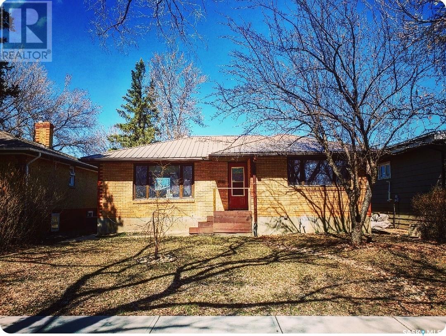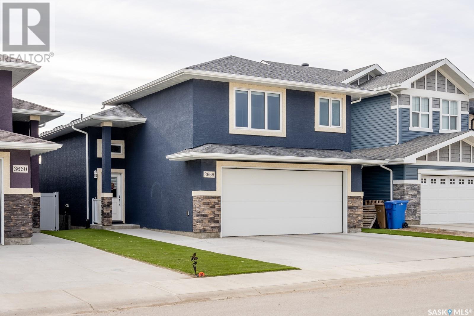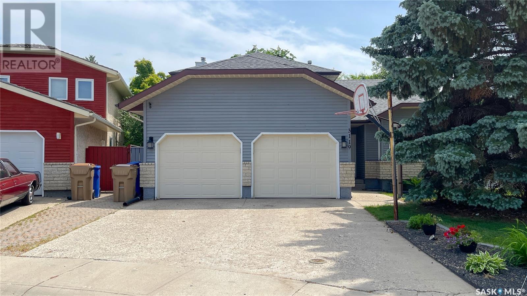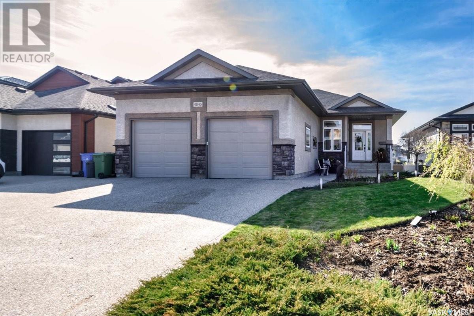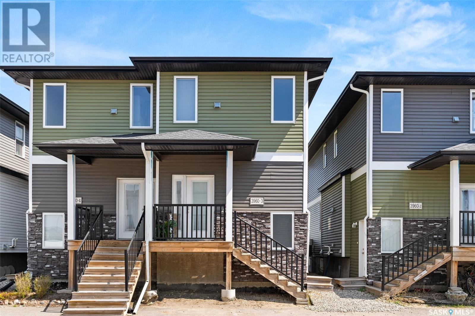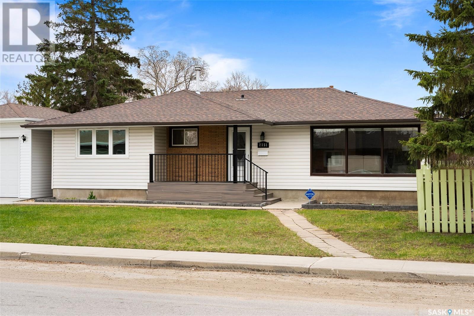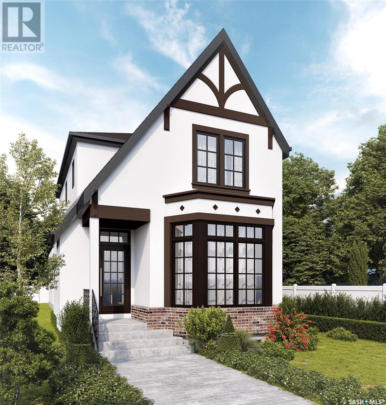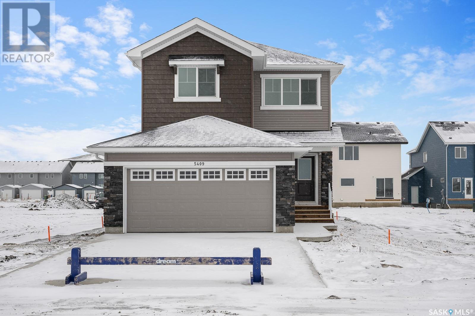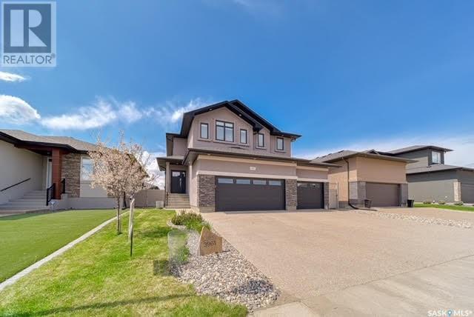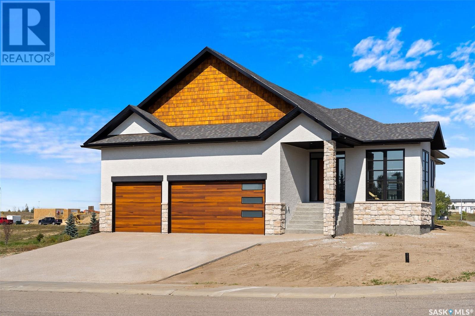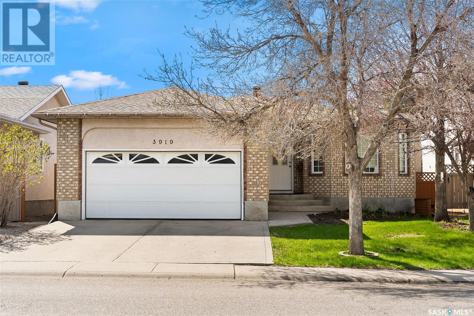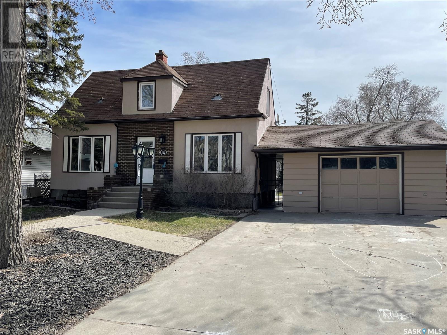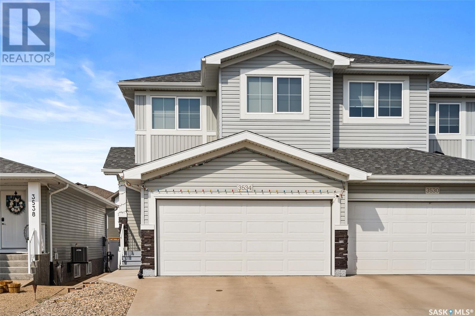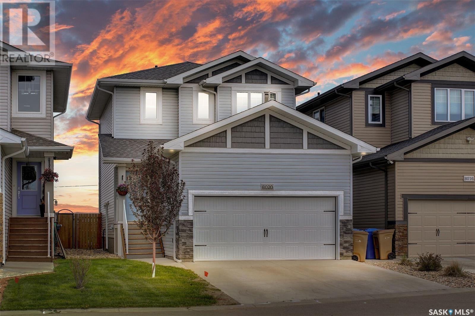SEARCH REGINA AND AREA HOMES FOR SALE
- UPDATED HOURLY
- NEW (FRESHEST) LISTINGS ARE FIRST
- ADDITIONAL SEARCH PARAMETERS ON THE RIGHT SIDE OF THE SCREEN
LOADING
1562 Elphinstone Street
Regina, Saskatchewan
Lovely home centrally located full of character and charm. Bright open concept main level shows off the open stairway leading to upper level. Medium toned hardwood flooring throughout main level with trendy contrasting wall colour. Kitchen has espresso cabinets with a built-in oven, stove top and loads of storage. Room for a table and chairs or stools for the breakfast bar. Spacious living room and dining room lead to a sunroom that is your personal private getaway. This is where you can escape with a beverage and book. Beyond the sunroom is a fenced yard with an oversized single garage and additional parking. Bathroom has been updated to include soaker tub, surround, sliding glass shower doors and pedestal sink with storage under. Upper level has two good-sized bedrooms with hardwood floors. Back entry will hold all your outdoor gear and leads to lower level that is partially developed. This home is nicely maintained and close to major arteries of Regina. Cental air. (id:48852)
80a Nollet Avenue
Regina, Saskatchewan
Welcome to 80A Nollet. This 1 bedroom, 1 bathroom 698 sqft. apartment style condo is located in the picturesque, quiet community of Medford Mews. Upon walking into the suite there is an entry way leading into the living and dining area. Plenty of space for entertaining guests or relaxing from a hard days work by the wood burning fireplace. Going down the hallway is the kitchen on your left. There is also a laundry area and a small utility/ storage area. At the end of the hall has a 4 piece bathroom and finishes off with a great sized bedroom. This home has great potentially for some updates as it’s all in original condition. There is 1 parking stall located in stall 22. Other amenities include, wall air conditioner and storage closet outside! (id:48852)
24a Nollet Avenue
Regina, Saskatchewan
Welcome to 24 A Nollet. This 2 bedroom, 1 bathroom 889 sqft. apartment style condo is located in the picturesque, quiet community of Medford Mews. Upon walking into the suite there is an entry way leading into the living and dining area. Plenty of space for entertaining guests or relaxing from a hard days work. Going down the hallway yields a 4 piece bath on your right and to the left is the kitchen area which has a giant walk-in pantry. Going further down the hallway, there’s the master bedroom on your right. And a decent size second bedroom on the end. The other side of the hall boasts a double side closest which holds the laundry area. This home has great potential for some updates as it’s all in original condition. There is 1 parking stall located in stall 28. Other amenities include, wall air conditioner and a storage closet outside! (id:48852)
4111 E Green Apple Drive
Regina, Saskatchewan
Very affordable Home. 2013 built,1109 sqft Townhouse with single Garage in East side of Regina. Well kept 2 bedroom, 2 bathroom and 2 balconies townhouse located in Greens. Close to park, walk paths, schools and all east amenities! Open concept floor plan with vault ceilings, beautiful engineered hardwood through out the living room, dinning room and kitchen. Spacious living room, a good size of dinning room and modern kitchen with centre island. Off kitchen, there’s a door lead you to the south of back balcony with a gas hook up for a BBQ. There are two bedrooms on the main floor, the primary bedroom has 3pc en-suite, the second bedroom with a balcony right outside the bedroom door, this is the perfect spot to overlook the front green space. There’s another 4pc bath and laundry to finish the main floor. The single detached garage is right behind the unit and the parking spot is in the front of the unit, another storage unit is under the stairs with access from the outside. This home can be your first home or one of your revenue property , never miss that great opportunity! (id:48852)
1141 Wallace Street
Regina, Saskatchewan
Attention all investors and home builders! Welcome to 1141 Wallace Street, situated on a quiet block in Eastview, walking distance to the rink, park, green space and multiple bus stops. This spacious 4,986 sqft lot would be perfect for a future infill home or renovation project with ample space and convenient alley access. Take advantage of this unique opportunity to invest in an up-and-coming area with many new and flipped houses all around. This property is vacant and ready for new owners to take over! Contact your agent today to schedule your private showing. (id:48852)
4145 Green Olive Way E
Regina, Saskatchewan
Don't miss this opportunity! Nestled at 4145 Green Olive Way in the coveted Greens on Gardiner, this property greets you with a charming front covered deck and an abundance of natural light pouring through a large front window. Step inside to an inviting open-plan main floor, featuring a spacious kitchen with ample cabinet space, an eat-up island, and a dining area that opens onto a beautiful backyard deck. A convenient 2-piece bath completes the main level. Upstairs, you'll find three well-appointed bedrooms. The primary suite boasts a private 2-piece ensuite and a generous walk-in closet. A modern 4-piece bath and a handy second-floor laundry area round out this level. The home also offers a separate basement entry leading to a regulation suite, complete with a full kitchen, cozy living room, 3-piece bath with laundry, and a comfortable bedroom. The basement also features baseboard heating, two mechanical rooms, two electrical panels, and two water heaters. The backyard is designed for relaxation and entertainment, featuring a large deck and patio. Plus, the detached 2-car garage includes a loft above, perfect for extra storage or additional living space. Experience the perfect blend of style, comfort, and functionality in this beautiful home! (id:48852)
81 5043 James Hill Road
Regina, Saskatchewan
#81-5043 James Hill Rd in Harbour Landing is nestled in one of Regina's most desirable new neighborhoods, this condo offers unparalleled convenience and charm. Harbour Landing provides an array of amenities right at your doorstep, including scenic walking paths, numerous parks, shopping centers, restaurants, and essential services. This main-level unit, located in a tranquil corner of the complex, features a bright and inviting living room that seamlessly transitions into the kitchen area. It boasts two generously sized bedrooms and a well-appointed 4-piece bathroom. For added convenience, the unit includes in-suite laundry and is equipped with in-floor heating, ensuring cozy warmth throughout the winter months. Additional highlights include two dedicated parking stalls. The condo fees cover a range of services, such as exterior and common area maintenance, building insurance, lawn care, snow removal, garbage disposal, and reserve fund contributions. Experience the best of Harbour Landing living with this exceptional condo. (id:48852)
3037 Garnet Street
Regina, Saskatchewan
Step into this beautifully designed custom home located in the prime Old Lakeview neighborhood. Thoughtfully constructed home offers a warm and inviting atmosphere mixed with functionality making sure to use every square inch of space to enhance the floor-plan/storage options. Wide plank engineered hardwood flooring spans majority of main level welcoming you through front living room with cozy natural gas fireplace and tile surround and into an eye catching kitchen. White cabinets are accented with beautiful KitchenAid SSappliance pkg including gas stove, hood fan and built in microwave located in eat up island. Quartz counters, tile backsplash, under cabinet lighting and soft close features are buyer favourites. Adjacent dining area is spacious allowing for a full-size dining table and a view of backyard. Back of the home: a powder room adds convenience and a foyer with an overflow pantry closet and additional storage closet adds function. Upstairs, two generously sized secondary bedrooms provide plenty of natural light both with custom walk-in closet spaces. Primary bedroom measures 13x16 and includes an oversized walk-in custom closet and a 4-pc ensuite with separate sinks and a 5’ walk-in shower. Completing this level is laundry tucked away, separating the bedrooms. Basement was fully developed in 2019, including a large rec room, recently completed wet bar with custom walnut shelving, a fourth bedroom, and a 3rd bathroom (all of which offer heated ceramic tile floors, perfect for Saskatchewan winters)! Exterior of home is virtually maintenance free while the fully fenced yard is quaint and maintainable. Double detached garage measures 20x24 and when designing this home, the owners chose to move it in on the lot to accommodate the turning radius of a truck. Located in a quiet, highly desired South Regina neighborhood, this home is close to parks, Lakeview School, and all amenities of the south end. Completely move-in ready, this house is looking for a new owner. (id:48852)
34 Leslie Place
Regina, Saskatchewan
Welcome to this stunning home with over 4000 square feet of living space on 3 levels located on a quiet bay in Albert Park. This remarkable 1977-built home has undergone a dramatic transformation into a modern-day showpiece. No detail has been overlooked, making it a true gem. Step inside, and you’ll be greeted by impeccable craftsmanship with hardwood floors flowing through the formal living room, family room, and dining room, creating an elegant and cohesive living space. Adjacent to the kitchen, an additional dining room with large windows offers a view of the private backyard, perfect for family gatherings. Finishing of the main floor is half bath, storage room, and an office/den, with a separate entrance, currently serves as a hair salon. Moving upstairs, four bedrooms, a bonus room with a fireplace, and a five-piece main bath with dual sinks await. The primary bedroom is a true oasis with two balconies, custom walk-in closet, and an ensuite featuring a BainUltra air jet tub. The basement is an entertainment haven with a soundproofed theatre room, a bedroom, a spacious laundry room, and large utility room with lots of storage space. Outside, the exterior boasts an EIFS acrylic stucco system, stained hardy board siding and a tile roof with commercial-grade gutters, ensuring a harmonious blend of visual appeal and long-lasting durability. The heated garage, complete with an epoxy floor, caters to automotive enthusiasts, while the meticulously tended spacious yard offers outdoor serenity, featuring a covered deck, patio, and much more. Additional features include Roxul insulation, safety glass railings, integrated audio wired for Control 4, Thasos marble, automotive finish on exterior doors,, LED pot lights, a Strass crystal chandelier, two gas fireplaces, triple-pane windows, and built-on piles. Don’t miss out on this property uniting modern luxury and meticulous craftsmanship proving you with a beautiful living space for your family. (id:48852)
4120 Regina Avenue
Regina, Saskatchewan
Investors, seize the opportunity to transform this property into a lucrative investment! Make it yours, add a basement suite and rent it out, or renovate and sell! Nestled in a family-friendly neighborhood of River Heights with proximity to schools and transportation, this home awaits your vision to complete its transformation. With original hardwood flooring and updates over the years such as the roof, windows, furnace, water softener, and water heater, the foundation is set for a profitable endeavor. Plus, the expansive lot offers ample space for a sizable garage, adding even more value to this promising investment. Don't miss out on the chance to make this property your next success story in real estate! (id:48852)
153 Poplar Bluff Crescent
Regina, Saskatchewan
Fully finished move-in ready family home in Fairways West. This is the home you've been waiting for. This mint condition family home backs greenspace and is located in an excellent family neighborhood in North West Regina. Great curb appeal. Loaded with upgrades. Built on piles. Pride of ownership is evident throughout. The main floor features 9’ ceilings, tiled floors flow from the foyer to the 2pc bathroom, hardwood floors are found throughout the great room. Beautiful island style kitchen with Stainless Steel appliances & corner pantry. Dining area has patio doors to east facing backyard. Living room offers a tile accented gas fireplace. The 2nd floor features a spacious primary bedroom with walk-in closet & upgraded ensuite complete with double sinks & full bathtub. 2 more well appointed bedrooms, a laundry room & a full bathroom complete the 2nd floor. The nicely finished basement offers a 4th bedroom (window may not meet egress), a full bathroom, a comfortable family room & a mechanical room. The attached 2 car garaage is fully finished & heated. The beautiful backyard offers great eastward views, a 2 tiered deck, underground sprinklers, PVC fence & shed. This home includes fridge, stove, built-in dishwasher, over the range microwave hood fan, washer, dryer, central vacuum & attachments, garage door opener, window treatments, alarm system with surveillance cameras, underground sprinklers, central air conditioning & more. Note: Surveillance cameras & doorbell camera ARE present & will stay. Wall mounted TV mount in living room is NOT included. Upper foyer window blind is remote controlled – remote is in the laundry room. Picture hanging in basement bedroom covering electrical panel will stay. Call today for more information or to book a viewing. (id:48852)
3656 Gee Crescent
Regina, Saskatchewan
Welcome home to this stunning bi-level oasis nestled in the heart of the beautiful Greens on Gardiner community! Enjoy the serene tranquility of backing onto a picturesque park, where lush greenery welcomes you with open arms. Step inside this custom-built masterpiece, you’ll find an impressive 1916 sq ft living space across two levels, this home offers an abundance of space and comfort at every turn. The main floor features an expansive great room with vaulted ceilings and an open-concept layout where the living room, kitchen, and dining area blend effortlessly together, creating the perfect space for both relaxation and entertainment. A bedroom and a full bathroom provide convenience and flexibility for guests or family members alike. A few steps up you’ll find a spacious master bedroom, complete with a luxurious ensuite and oversized walk-in closet, offering a private retreat from the hustle and bustle of everyday life. Heading downstairs to the lower level, you’ll find a sprawling recreation room, perfect for gatherings or leisurely evenings at home. Two additional bedrooms offer ample space for family members or a home office, while a convenient laundry room and another 4-piece bathroom complete the lower level. Don't miss your chance to call this rare gem yours. Schedule your private showing today and experience the epitome of luxury living in the Greens on Gardiner! (id:48852)
3119 Spicer Place E
Regina, Saskatchewan
Welcome to 3119 Spicer Place E located in Regina’s desirable neighborhood of Gardiner Heights, close to schools, parks and bike paths and all of the great east end amenities. This super well maintained 2 storey split is located on a quiet cul de sac and has been updated over the years and is move in ready! The main level welcomes you to the bright & spacious vaulted ceiling living room that leads to the kitchen & dining area with access to composite deck and fully landscaped back yard with kids playhouse and swing set. The cozy family room is perfect for movie nights with the addition of the wood fireplace. This level is completed with an office(or main floor bedroom if preferred), 2 pc bath and laundry. There is direct access to the double attached garage. The 2nd level features a spacious primary bedroom with walk in closet, and 3 piece ensuite bath. There are 2 additional bedrooms on this level as well as a full bath. The fully developed basement provides a rec room area, a spare bedroom and lots of storage. There is also roughed-in plumbing for a future bathroom. The double attached garage is insulated and drywalled. Added Bonus!! This home features a solar power system that is connected Sask Power Grid on the roof making power expenses very low! Value adding features include: windows, shingles (2016), Solar panels(2018), Kitchen Reno(2018), New Ensuite (2024). Newer Kitchenaid Fridge & Bosch Dishwasher. Well maintained kitchenaid stove. Recent Upgrades- Upgraded Bathrooms and newly painted on main and second floor (Basement Painted last year). This lovely home is a must see so contact your sales agent to schedule your viewing! (id:48852)
4845 Wright Road
Regina, Saskatchewan
This beautiful 1520 square foot bungalow 4+ bedroom 3 bathroom walkout in Harbour Landing is close to shopping, grocery stores, restaurants, outdoor play spaces, schools and backs onto an environmental area providing year-round walkways. The spacious open concept main floor with lots of natural light. A sunny sitting room where you can enjoy your morning coffee or create an in-home office. The open main floor living, dining and kitchen, with walkout deck is perfect for entertaining and family get togethers. There is a natural gas fireplace providing the cozy ambiance in the living room. The kitchen has an electric wall oven/microwave combo and a new induction cooktop and a closet pantry. The patio door leads off the dining area to a beautiful 14'x11'deck with a Flex stone floor finish that is waterproof and creates a wonderful space below and has a natural gas hook up. The primary bedroom is spacious and would easily accommodate a king size bed and includes a four-piece bath and walk-in closet. The 2nd bedroom on this level has a 3-piece bathroom right next to it. A laundry and entrance to the attached double, insulated garage. The lower level is just as filled with natural light as well It is also very open with a family room including custom built shelving with an electric fireplace, a games area and a home office. Two additional bedrooms with walk-in closets, a 3-piece bath and a theatre room complete with soundproofing finish off this space. Then on to the outside space. Entertaining under the pergola with 2 side shades to provide privacy and sun protection or move over to the dining area under the upper deck that provides protection from the rain and cook for friends and family with access to another natural gas hookup, complete with an outdoor chandelier and the sound of a beautiful fountain in the background. The landscaped backyard includes a 14'5" x 49' stone patio, a small raised bed vegetable garden, astro turf, and perennials. (id:48852)
3 3960 7th Avenue E
Regina, Saskatchewan
Nestled in the charming Parkridge neighborhood, this home offers the perfect blend of comfort and convenience. The open-concept kitchen, dining space and living room create a seamless flow, perfect for entertaining guests or simply unwinding after a long day. The modern white cabinetry is accented by neutral paint colours and finishes, which will elevate your decor regardless of your style. The main floor is rounded out by a half bath, which really makes entertaining a breeze Its side entrance provides a separate access point, ideal for renting out the lower level for additional income. With two spacious bedrooms boasting walk-in closets, there's ample storage for all your belongings. Each bedroom features its own ensuite bathroom, ensuring privacy and luxury for residents and guests alike. The second floor is also home to your conveniently located laundry space and there is no shortage of additional storage as well. This home embodies modern living with its thoughtful design and prime location, offering a sanctuary where style meets functionality. This home has no back neighbours which ensures peaceful evenings and infamous Saskatchewan sunsets. This home has been loved and maintained by its original owner who is looking forward to passing it along to someone new. Reach out to your local real estate professional for more information. (id:48852)
2151 Jubilee Avenue
Regina, Saskatchewan
Welcome to 2151 Jubilee Avenue in desirable Hillsdale! Situated on a mature corner lot, this home is meticulously clean and has seen many recent updates. As you enter the 1252 sqft space, you are immediately welcomed in to a gorgeous, bright living room with huge windows. Original hardwood flooring runs throughout the main floor. The kitchen has recently been re-done and showcases trendy open shelving, white shaker cabinetry, granite counter tops and stainless steel appliances. The adjacent dining room is the ideal place to entertain. Rounding out the main floor are 3 good-sized bedrooms and an updated 4-pc bathroom. The basement has been completely re-done and features a modern 3-pc bathroom, bedroom with egress windows and a HUGE family room. From the maintenance-free porch, you'll enjoy the fenced yard, perennial beds and garden area. The 15x21 garage was built in 2023 and has an over-sized overhead door. Other features include: most newer windows, newer appliances, newer window coverings, basement has been fully reinforced (drawings and engineer sign off available) and much more. This home definitely needs to make your "must see" list. (id:48852)
3058 Robinson Street
Regina, Saskatchewan
Introducing a stunning new infill property coming to the highly sought-after Lakeview area of Regina! This brand-new, two-story masterpiece will boast approx. 1700 square feet of luxurious living space, offering the perfect blend of modern design and comfortable living. Key Features: 3 Bedrooms + Den: This spacious home includes three generously sized bedrooms, providing ample space for your family. Plus, a versatile den that can serve as a home office, study, play room, home gym or guest room. 3 Bathrooms: Enjoy the convenience of three well-appointed bathrooms, including a luxurious primary 5 piece ensuite. Modern Design: The home showcases a contemporary open-concept design with high-quality finishes and fixtures throughout. From sleek LVP floors to stylish cabinetry and countertops, this property is designed to impress. Natural Light: Large windows flood the living spaces with natural light, creating a bright and inviting atmosphere. Efficient Kitchen: The chef's kitchen features top-of-the-line appliances and an island with plenty of prep space, perfect for entertaining guests. Outdoor Oasis: Step outside to your private outdoor retreat, where you can relax and unwind in the beautiful backyard. Prime Location: Located in the heart of Lakeview, you'll enjoy easy access to schools, parks, shopping, and more. This is Regina living at its finest. This exceptional new build offers the perfect combination of style, functionality, and location. Don't miss your chance to make this Lakeview dream home yours! Contact us today for more information!! (id:48852)
5409 Nicholson Avenue
Regina, Saskatchewan
Welcome to Homes by Dream's move in ready Grayson, located at 5409 Nicholson Avenue in Eastbrook. This home is located near shopping, restaurants, an elementary school, walking paths & parks. Its main floor's open concept design features 9' ceilings, a bright kitchen which includes quartz countertops, ceramic tile backsplash, soft close to the drawers, stainless steel fridge, stove & microwave/hoodfan, dishwasher and pantry. The main floor also features a 2 piece bath, mudroom, dining area and a spacious living room, with large south facing windows. The 2nd floor includes a spacious centralized bonus room, 4 piece bath, laundry room and a large primary bedroom complete with an ensuite and walk in closet. The 4 piece bath & ensuite are finished with quartz countertops, ceramic tile flooring, ceramic tile backsplash and soft close to the drawers. Finishing off the 2nd floor are 2 additional nice size bedrooms. The basement is unfinished and ready for development. The foundation features a DMX foundation wrap and a 20'x22' attached garage. Grayson is brand new and ready for its first owner. (id:48852)
3961 Sandhill Crescent
Regina, Saskatchewan
Immaculate 2170 sq.ft. custom built two storey home in The Creeks. Features 9 ft. ceilings, enlarged front foyer with walk in closet, tile and hardwood floors. Bright kitchen features charcoal maple cabinetry with aluminum and frosted glass upper cabinets, large island, quartz counter tops, built in stove/microwave, overhead stove vent. Living room features gas fireplace, hardwood floors and built in surround sound. Half bath on main floor. On the second floor, adjacent to bonus room, is a large den or office and separate laundry room. Bonus room has gas fireplace. Three bedrooms including master suite with vaulted ceilings and four piece ensuite with custom shower. Underground sprinklers front and back. Large deck, outdoor audio, gas bbq hookup and hot tub that has never been used. Large patio. Driveway with pass through door on the 3 car, 24'x34' attached garage with epoxy flooring. Pass through door in garage for extra parking. Acrylic stucco exterior with stack stone facade. New HE furnace installed in 2023. Three TVs included. (id:48852)
718 Third Avenue
Pilot Butte, Saskatchewan
Welcome to 718 Third Avenue in Pilot Butte! Tucked in to the exclusive Hillside Park neighbourhood, this 1,644 sqft bungalow sits on a corner lot and is just waiting for a family to make it "home". Combining modern design and natural-rustic elements, the "Modern Montana" is the perfect floor plan for any family. As you enter, you are welcomed in to a bright foyer with over-sized windows open to the staircase with custom railing detail. Sight-lines lead through to the open concept kitchen, dining room and living room. The kitchen is the highlight of the home - featuring a walk-in pantry, 8' eat up island, two-tone shaker style cabinetry, gorgeous quartz counter tops and black hardware accents. The main floor also features a large Primary Bedroom with 4-pc ensuite and spacious walk-in closet, 2 additional good-sized bedrooms and a 4-piece bathroom. Other features of this home include: gas fireplace, mudroom with built-in storage, concealed office nook, natural gas BBQ hook up, 31x23 garage with overhead door leading out to the back yard, and more! New home warranty will be transferred to new owner. Schedule your personal viewing of this quality-built beauty! (id:48852)
3919 Arbor Grove Drive
Regina, Saskatchewan
Welcome to 3919 Arbor Grove Drive, a stunning home located in the family friendly neighbourhood of Woodland Grove in Regina's South East end. This spacious 1400 sq ft bungalow offers a perfect blend of elegance and comfort, providing an ideal living space for families or those looking for a peaceful retreat. As you step inside, you'll be greeted by a bright and airy foyer that connects to the double attached garage entrance as well and then leads to the main living area. The layout creates a seamless flow between the living room, dining area, and kitchen and breakfast nook, making it perfect for entertaining guests or spending quality time with loved ones. The large windows throughout the home allow natural light to flood in, creating a warm and inviting atmosphere. The kitchen is a spacious, featuring an updated Bosch dishwasher and all appliances included in the sale, ample counter space, and plenty of storage.Down the hall, you'll find the spacious primary bedroom complete with a 3 pc ensuite bathroom and walk-in closet. Two additional bedrooms and a full bathroom provide plenty of space for family members or guests. Main Floor laundry completes the main floor. The basement is open for development, offering endless possibilities for a home office, gym, additional bedrooms, a 3rd bathroom (already roughed in)or additional living space. This home also features a newer HE furnace ('18) and water heater. Outside, the backyard is a private oasis, perfect for relaxing or enjoying outdoor activities. The deck provides a great space for summer barbecues or simply enjoying your morning coffee while taking in the beautiful surroundings. Located in a highly sought-after neighbourhood, this home offers convenient access to schools, parks, shopping centre's, and all the amenities that Regina has to offer. Don't miss the opportunity to make 3919 Arbor Grove Drive your new home. If you have any further questions or would like to schedule a viewing contact your agent today. (id:48852)
161 Halifax Street N
Regina, Saskatchewan
Great four bedroom home with nice street appeal and large yard! Functional layout with large master bedroom on the main, dining room (could be main floor office) and massive living room addition overlooking the back yard. Upstairs features 2 additional bedrooms and a full 4 piece bathroom. Basement is developed with a 4th bedroom with it's own 2 piece ensuite and an additional full bathroom/laundry room as well as a massive rec room. Detached garage has an attached roofline, with a covered breezeway between the house. Most windows are PVC, the addition had a recent roof repair and the ceiling is retextured. Appliances included, hot tub included but requires repair (likely a new heater) and hasn't been used for a few years. Neighbourhood schools are St Gregory Elementary, Ecole St. Mary (FR Immersion) and O'Neill High School for Catholic, Imperial Elementary, Ecole Elsie Mironuck (FR Immersion) and Thom Collegiate for Public. Bussing unavailable, school registrations subject to change. Check out the floorplan to see the layout of this great home! Blue, Pink and Purple bedrooms were recently painted white. (id:48852)
3534 Green Turtle Road
Regina, Saskatchewan
Welcome to the delightful 3534 Green Turtle Road, situated in the desirable Greens on Gardiner neighbourhood! With Tons of natural light flowing in, This 1612 sq ft Semi Duplex ,2 storey, Double attached Car Garage greets you with 9' ceilings to the main floor and an open concept kitchen, living room, dining area & a 2 piece bathroom. The kitchen features quartz countertops, tile backplash, soft close to the drawers, stainless steel appliances and an eat up island along with a custom walk in pantry. The spacious living room is great for hosting family nights with a custom Floor to Ceiling Fireplace Wall. A well lit stairwell leads you to the 2nd floor where you'll find Bonus room for your kids to play. The bonus room is surrounded by a spacious Primary Bedroom with a Custom Walk In Closet and a 4pc Ensuite with double Vanity and a standing shower on one side. The other side of the bonus room has two nice sized bedrooms and a 4pc bathroom that includes custom sink, quartz countertops, tile flooring, tile backsplash & soft close to the drawers. The basement has a separate entry which can be developed in the future and can be rented out as Mortgage Helper. Conveniently located near parks, schools, and amenities, this home offers the epitome of Greens on Gardiner living and will not disappoint. (id:48852)
8020 Barley Crescent
Regina, Saskatchewan
Welcome to 8020 Barley Crescent, located in the bustling and family-friendly community of Westerra, with easy access to the bypass. (id:48852)
No Favourites Found



