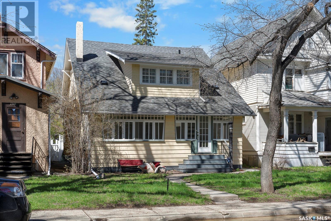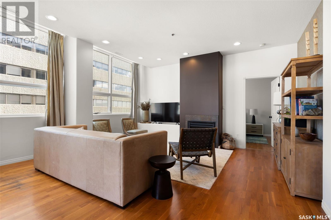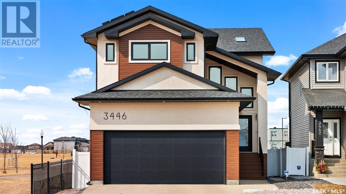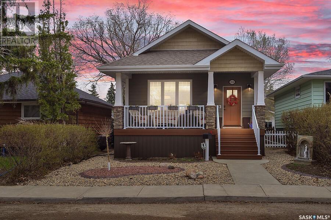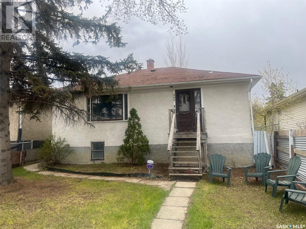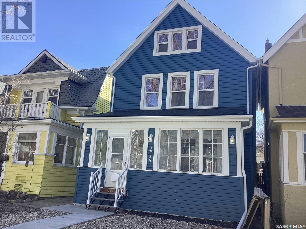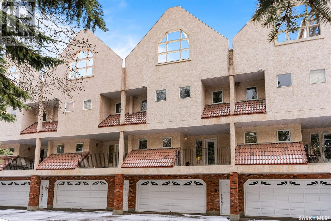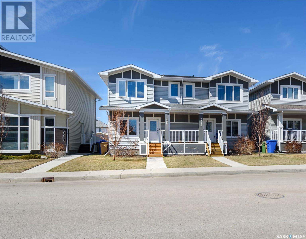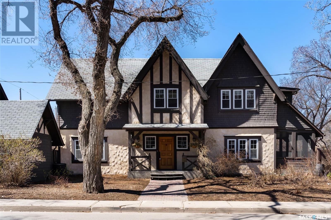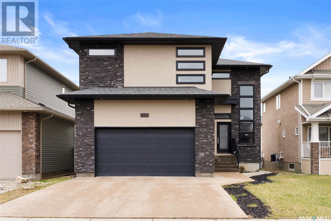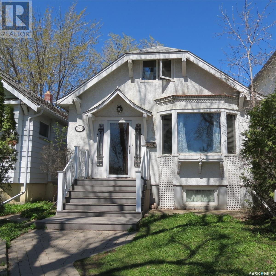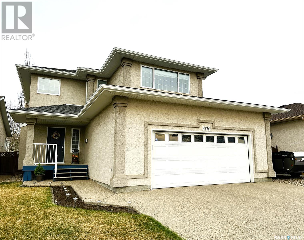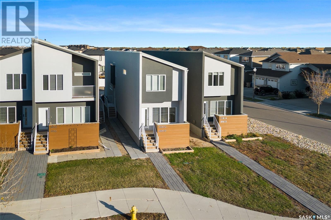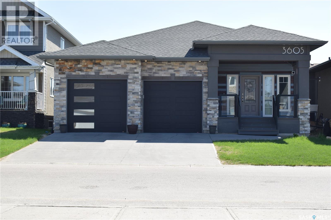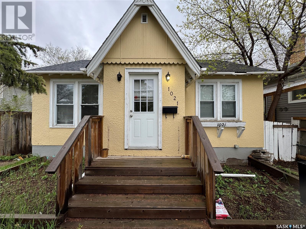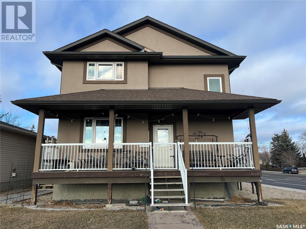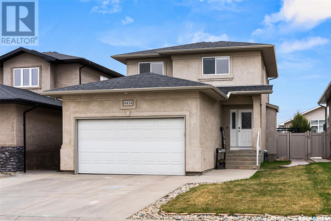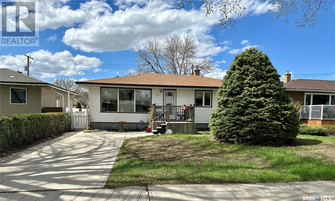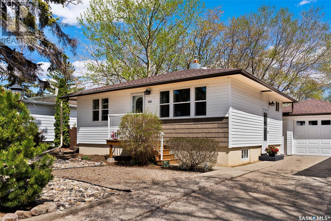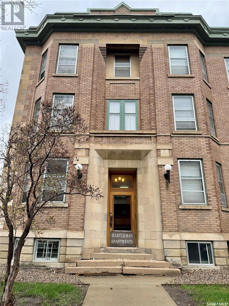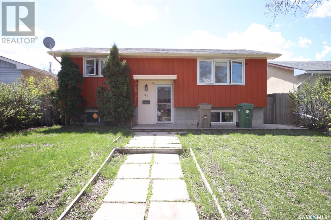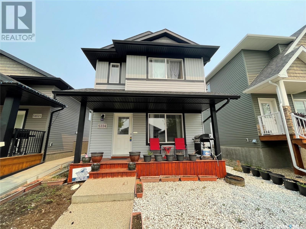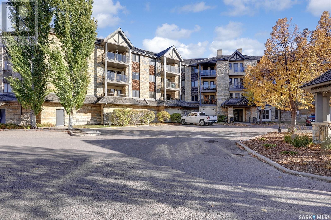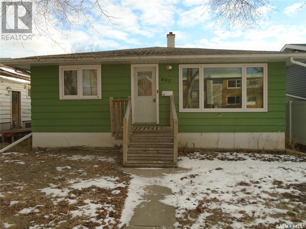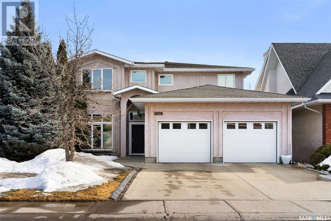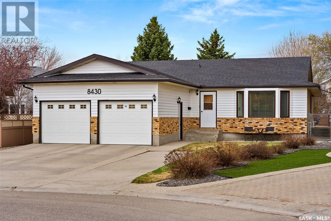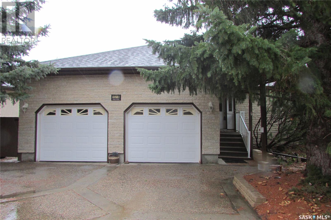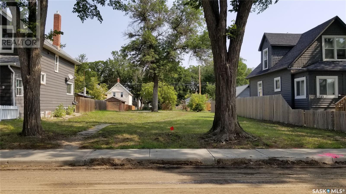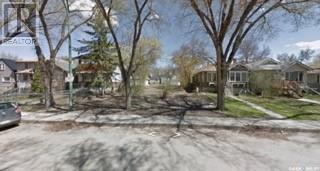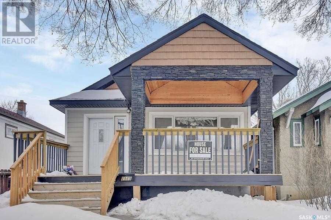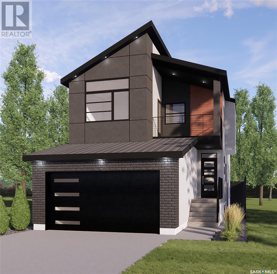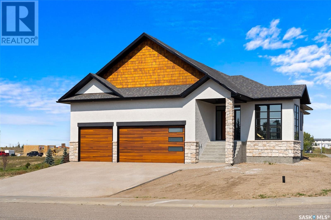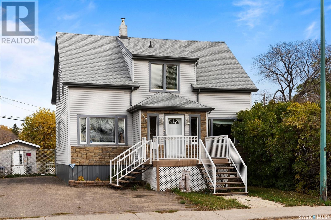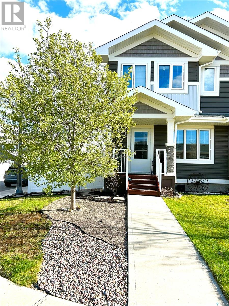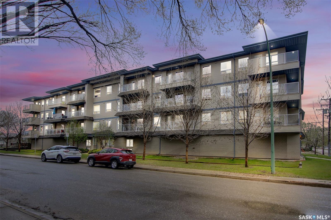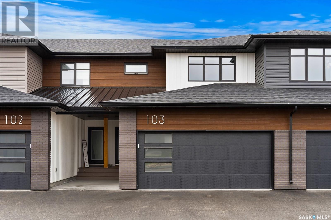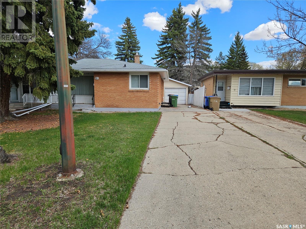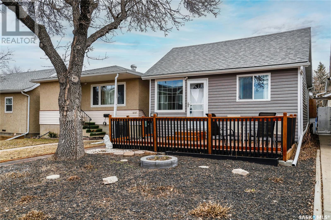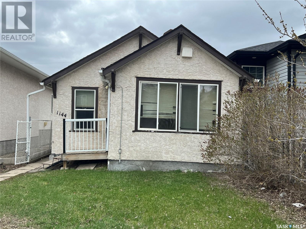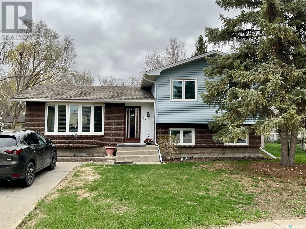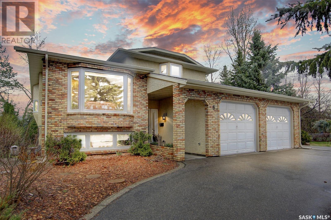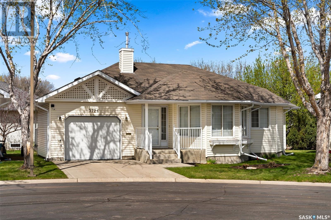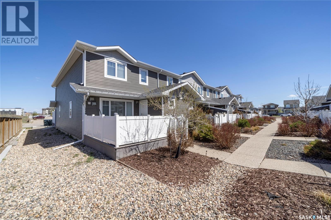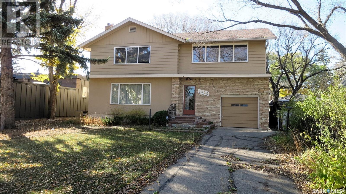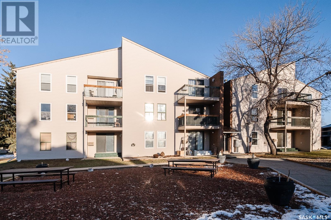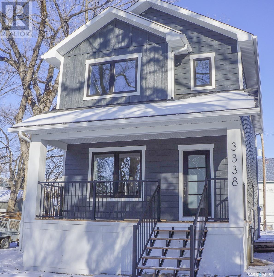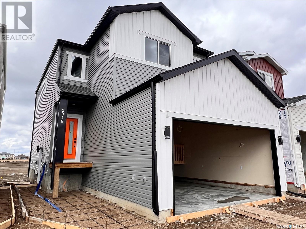Regina and area HOMES FOR SALE
- UPDATED HOURLY
- NEW (FRESHEST) LISTINGS ARE FIRST
- ADDITIONAL SEARCH PARAMETERS ON THE RIGHT SIDE OF THE SCREEN
LOADING
2338 Quebec Street
Regina, Saskatchewan
Great character home in quiet neighborhood close to Wascana Park and Miller & Balfour High Schools. As you enter this lovely home there is a large sunroom(200sq ft). Then the foyer has a front closet, to your left you view a huge living room and to your right you have the original stair case to second floor. The main floor has a update 3pc bathroom off the hallway then you have the kitchen with a breakfast bar and stainless steel appliances, also a separate eating area. The stairs lead to a large primary bedroom and 2 other good sized bedrooms. There is a 3pc bathroom with a claw tub. Most windows have been pervious updated. The basement is open for development. The yard features raspberries, day lillies, hostas and other perennials with single detached garage. (id:48852)
903 1901 Victoria Avenue
Regina, Saskatchewan
Are you looking for an executive-style condo in Downtown Regina? Look no further than this 1481 sqft corner unit located on the 9th Floor of the Motherwell Building, offering simply stunning skyline views of Downtown Regina. Upon entering, you are greeted by a luxurious foyer boasting upgraded lighting and a feature wall that leads through to the condo. A quiet den is conveniently near the front door, currently used as a home office with a chalkboard wall. Down the hall is a large closet and 4pc bathroom with granite countertops. In addition, there is a generous in-suite laundry room with built-in cabinets. As you round the corner, you are welcomed to an open-concept space that feels and looks exquisite. The 10-foot ceilings and large windows offer natural sunlight on this corner unit. The custom kitchen features upgraded cabinets and hardware, granite counters, newer stainless steel appliances, and a sit-up island. This space then flows through to the dining room and oversized living room. The warm, cozy gas fireplace grounds the room and provides a great focal point. Of course, the corner balcony is perfect for enjoying a morning coffee or relaxing space - day or night. The primary bedroom offers a custom closet, extra-large windows, and a newly renovated 4pc bath complete with jet tub and custom shower. Completing this suite is a generous, bright second bedroom with two custom closets. One underground parking is included. This building is wheelchair-accessible and steps away from all downtown amenities. The unit features many upgrades, including paint, all new light fixtures, hardware, all bathroom fixtures, a custom ensuite shower, custom closets, and a tankless water heater (2023). The current owner is also pet-free and smoke-free. This unit is an absolute must-see and will not last long! Book your private showing today. (id:48852)
8222 Rankin Drive
Regina, Saskatchewan
Welcome to Westhill in west Regina, move in ready home with many renovations over the last few years. The main floor has a kitchen with Stainless steel appliance pkg, with new stove 2023, dishwasher 2023, quartz counter tops and breakfast bar, with separate dinning area. Main floor with half bath laundry(dryer 2023). There is a good sized living room and family room with gas fireplace. Primary bedrooms on 2nd floor with 3pc unsuite, 2 other good sized bedrooms with a 4pc bathroom complete the second floor. Down on the lower level you have a recreation room and another bedroom(window may not be egress). There is a large storge area that includes a new high efficiency furnace(2023). Home also has a double attached garage. The yard is fully finished with deck and stampcrete patio, fire pit. Lawn, shrubs and trees in front and back yard. Must see to appreciate. (id:48852)
3446 Green Lily Road
Regina, Saskatchewan
This custom built two storey home is absolutely stunning inside and out with every detail carefully crafted and thought out. This family friendly home backs the playground for Ecole Wascana Plains and Ecole St Elizabeth elementary schools. The beautiful foyer welcomes you into the house that will instantly feel like home. The kitchen has modern blue cabinets with quartz countertops and a tempered glass backsplash. The stainless steel appliances are included and you will love the peep through windows, large island, and prep sink. The cabinetry continues into the dining area that has a built-in seating area. The living room features a gas fireplace flanked by open shelving. There is also a window bench seat with storage to hide the kid's toys and a large picture window. Completing this level is a 3 piece bathroom and a den/office. As you head up to the second floor you will find a built-in bookshelf and skylights. There are three bedrooms with a 4 pc main bathroom and a 5pc ensuite that has a Bain Ultra air jet tub. The primary bedroom has a private West facing screened in balcony where you can catch the colourful prairie sunsets. Also on this level is laundry and a large bonus room. A separate side entrance will take you to the 2 bedroom basement suite. The suite has 9ft ceilings, large windows, and a kitchen with stainless steel appliances, an island, and a walk-in pantry. The suite is heated with electric baseboard heat and does have separate laundry. The double attached garage is insulated and drywalled with a drain pit and hot/cold water taps. The backyard is fully fenced and landscaped with lawn, trees/shrubs, a patio and garden boxes. There is additional storage under the composite deck. Some added features include: Solar Panels, 2 Sun Tunnels, Large South Facing Windows, and no direct neighbour to the South. With a great East end location and a mortgage helper basement suite - this home is a MUST see! (id:48852)
2859 Elphinstone Street
Regina, Saskatchewan
Superb downtown access in a quiet, safe neighborhood that is walking distance to Kiwanis park, Wascana park, and elementary and high schools. You are minutes to the airport and close to all the amenities of both Cathedral area and Lakeview area. As you approach the home, you're greeted by a beautiful veranda complete with tapered craftsman-style columns and TREX deck. This cozy looking home is deceptive as you enter into a large foyer which has french pocket doors to give you privacy at your entrance if you wish. The living room is bright and spacious with a lovely vaulted ceiling and large window that looks onto the veranda. The kitchen is a true highlight with a huge quartz island and peninsula, making entertaining a dream. Soft gold accents, two-tone cupboards and glass tile make this space timeless and modern. There is also large pantry with bypass doors in the kitchen area. The main floor has a large Primary bedroom off the kitchen with a walk-through closet to the 3 piece en suite bathroom. There is a second bedroom on the main floor but could be used as an office if one wishes. A spacious back foyer leads you downstairs to a surprisingly open lower level. There are two bedrooms, one of which has direct access to the 3 piece bathroom. The downstairs “bar” has a full size sink, quartz counter top and has all the electrical present to convert to a full kitchen, if one so chose to have a rental suite or Air B &B . With soundproofing in the walls and between the levels, the home has well defined spaces. The backyard has a cozy courtyard feel with a stamped concrete patio, rock detail and artificial lawn, no mowing necessary! A new 8 x 8 shed is included. The new garage is 22x26 with its own electric panel, a solar ready roof and plumbed with gas for a heater, it’s ready for a EV, workshop, or a heated garage. The home is wired with security cameras, alarm, and integrated locks. It is truly a lovely home and show 10 out of 10. (id:48852)
854 Mctavish Street
Regina, Saskatchewan
Explore the potential of this quaint 2-bedroom, 1-bathroom bungalow located at 854 McTavish St. Ideal for those looking for excellent opportunity, both novice and seasoned investors alike; or for a young family ready to put their stamp on their first home, this property offers basic amenities and proximity to Parkdale Park. (id:48852)
2235 Rae Street
Regina, Saskatchewan
Great location on this totally renovated home in popular Cathedral, close to downtown and all amenities. Entering through nice sized veranda, you are treated with neutral colours throughout, pot lights, good sized living room with pocket doors to dining room. Kitchen has new fridge and stove with gorgeous quartz countertops, access to composite deck through kitchen. Second level has 3 good sized bedrooms and a 4piece bathroom. the third level has another bedroom and new 4piece bathroom. Front yard zeroscaped, back yard garden grass area, composite deck and single detached garage.List of upgrades:New wiring throughout (house and garage), new electrical panel, new plumbing, furnace and central air conditioner, shingles, soffit, fascia, eavestroughs ,siding, doors, windows, flooring, quartz counter tops, sewer and water line, with back flow valve, new bathrooms, new main beam, drywall, paint, composite deck and front sidewalk. Favourable Engineers Report for basement.Don't miss your chance on this great home to call your own. Call agent for private viewing. (id:48852)
6 2338 Assiniboine Avenue
Regina, Saskatchewan
Welcome to this exquisite townhouse nestled in the charming Richmond Place neighborhood. Boasting three bedrooms and three bathrooms, this immaculate home exudes warmth and comfort. Step into the inviting living room adorned with a wood-burning fireplace, ideal for family gatherings during chilly winter evenings. Adjacent to the living area, discover a delightful balcony, perfect for al fresco dining or a cozy retreat. Descend three steps to find a gracious dining room and a stunning kitchen, complete with stainless steel appliances and a double skylight that bathes the space in natural light. Enjoy the convenience of a powder room on the main level, enhancing the functionality of this home. Ascending to the upper level, you'll find the primary bedroom featuring two closets and a 4-piece-en-suite bathroom. Two additional bedrooms share another well-appointed 4-piece bathroom, accompanied by convenient laundry facilities. Venture up the stairs to the rooftop outdoor area, offering endless possibilities for creating your own summer sanctuary. For those craving outdoor space, a perfectly sized fenced yard awaits. Completing this exceptional property is a double attached garage, adding both convenience and security. Welcome home to comfort, warmth, and elegance. (id:48852)
3354 Green Poppy Street
Regina, Saskatchewan
Welcome to your dream home on Green on Gardiner! This stunning 2-bedroom, 3-bathroom two storey 1/2 duplex offers contemporary living at its finest. This home is particularly unique boasting not just one, but two primary bedrooms with two 4 pc ensuites! As you step inside, you'll immediately notice the modern design featuring sleek finishes and ample natural light throughout. The heart of the home is the gourmet kitchen, boasting beautiful quartz countertops that perfectly complement the custom cabinetry. A large pantry gives ample storage to this space. Whether you're hosting a dinner party or enjoying a quiet meal at home, this kitchen is sure to impress. The spacious living area provides the ideal space for relaxation and entertainment. With an open-concept layout, you can effortlessly flow from the living area to the dining space, creating the perfect atmosphere for gatherings with friends and family. The basement is open for future development with the added bonus of roughed-in plumbing. One of the highlights of this home is the oversized double car garage, providing plenty of space for parking and storage. Say goodbye to the hassle of street parking and hello to the convenience of your own private garage. A fully fenced backyard accompanied with deck, patio, firepit and garden area makes this a perfect place to relax after a long day. Upstairs, you'll find two large primary bedrooms, each boasting its own luxurious ensuite bathroom. Whether you're unwinding after a long day or getting ready to take on the day ahead, these spa-like bathrooms offer the perfect retreat. Located in the sought-after Green on Gardiner neighborhood, you'll enjoy easy access to parks, schools, shopping, and more. Plus, with quick access to major highways, commuting to work or exploring the city is a breeze. Don't miss your chance to make this stunning duplex your new home. Schedule your showing today and experience luxury living at its finest! (id:48852)
2000 Rae Street
Regina, Saskatchewan
2000 Rae St stands as an exquisite residence in the Cathedral neighbourhood, greeting visitors with a bright foyer and a captivating staircase. The main floor unfolds to the right with a cozy living room featuring a gas fireplace and direct access to the backyard. Continuing on the main floor gives you a spacious kitchen adorned with light cabinets, abundant storage, and a generous eat-up counter. The attached dining area and family room provide a seamless flow, complemented by a convenient 2-piece bathroom. Ascending to the second floor reveals three bedrooms, a 4-piece bathroom, and a 3-piece ensuite. Additionally you’ll find an open office space with a built-in desks and overhead lighting. Second-floor laundry to add practicality, while the primary bedroom boasts ample space and a walk-in closet and 3-piece en suite. The basement emerges as an entertainment hub with a movie room, recreational space, and an additional 3-piece bathroom. Noteworthy features include pot lights, a humidifier, an underground sprinkler system, an in-ceiling sound system, and a natural gas BBQ hookup. Outside, a covered deck, hot tub, fenced yard, patio area await to enjoy nights of entertaining or a quiet night in! You’ll also find a heated, insulated detached double garage complete this exceptional property, offering a perfect blend of elegance and functionality for comfortable living and entertaining. (id:48852)
5281 Aviator Crescent
Regina, Saskatchewan
Step into luxury at this stunning two-story, five-bedroom, seven-bathroom home nestled in the heart of Harbour Landing. Every corner of this residence is adorned with modern sophistication, beginning with a grand entrance featuring a striking staircase accented by sleek glass railings. As you traverse the inviting dark hardwood floors past the main floor power room, you find yourself in the open-concept living room, kitchen, and dining area, seamlessly connected and bathed in natural light. Step onto the balcony from the dining room and behold the expansive backyard, perfect for entertaining or relaxation. Cozy up by the gas fireplace in the living room during chilly winter evenings, while the kitchen beckons with its contemporary design and stainless steel appliances. No detail has been overlooked in this culinary haven, boasting impeccable finishes and a generous pantry leading to the convenience of a main-floor laundry room and mudroom combination. Ascend the staircase, adorned with an elegant chandelier, to discover three bedrooms, each boasting its own ensuite bathroom. The master bedroom stands apart, offering a luxurious retreat complete with a jacuzzi tub and soothing rain shower. with generous sized walk in closet. But the allure of this property doesn't end there. A fully regulation basement suite awaits, featuring two bedrooms, two bathrooms, separate laundry facilities, and an open-layout concept for optimal comfort and convenience. Concluding this remarkable offering are three off-street parking spaces and two garage spots, ensuring ample room for vehicles and added practicality to complement the opulence within. Welcome home to a lifestyle of unparalleled elegance and comfort. Note: Some photos have been virtually altered/staged. (id:48852)
3308 College Avenue
Regina, Saskatchewan
right where you want to be. heart of Regina with loads of characht3er and charm fantastic street appeal. hardwood floors. close to downtown, wascana park etc. great bungalow needs some tlc but some expensive items completed incl double garage roof . non reg basement suite with good height and spray foam insulation windows 09/$2335 ,windows and garage 2011 $4165. wiring $1320 insulation 2012 $1630 eavews2014 $1125, roofing 2014 $3350 door 2015 $1611 plus develop loft and bathroom. good size double garage off lane. please note basement appears to be concrete from previous listings etc but should be confirmed by buyers (id:48852)
3936 E Nottingham Crescent
Regina, Saskatchewan
Amazing opportunity in Windsor Park, great location close to Jack MacKenzie and St Gabriel schools. Location has easy access to all east Regina amenities. The Two-Story home shows extremely well and has been immaculately maintained over the years. Located on a large mature lot, with amazing privacy that is a must see. Main floor has a half bath and is an open concept living area, dining room and kitchen. The feel of the home, with the connection to the back yard, is breath taking. Home has underground sprinkler system to help with care of the landscape. The second floor has a wonderful bonus room, with a massive window for great natural light. 3 bedrooms up with two full baths create a great family place on the second level. Primary bath include jacuzzi tub. Basement is fully finished with a large open rec room area to be used as you choose. Currently they have TV area, small office space, gym side of the room and children play area. One more bedroom and 3 piece bath complete the basement. As a real bonus, the home has in floor heat for the basement and the garage. See pictures for a look at the system. Garage also has easy access to the back yard, which ties the home together and makes it such beautiful place to use as a family. Updates include newer Shed, Shingles [2021], Furnace was [2012] and is regularly maintained and the ducts were cleaned in 2024. Don’t miss your chance for this unique living experience in east Regina (id:48852)
A & B 3957 James Hill Road
Regina, Saskatchewan
TOWNHOUSE DUPLEX WITH 2 REGULATION SUITES IN HARBOUR LANDING! Welcome to Parliament Point, these 2 bed, 3 bath units offer 980 sqft of functional living space. The property is freehold so no condo fee’s here. Both units features a nice open main floor plan with Island kitchens with dark cabinetry, light counters, soft close drawers and stainless steel appliances. The main floors are complete with a 2 pce bath, main floor laundry and large balcony with BBQ hook up. Upstairs to a good size primary suite with walk in closet and 4 pce ensuite. The good size 2nd bedroom and main 4 pce bath complete these levels. The basements are ready for development and include insulated walls and a rough in for a 4th bathroom. There are very neutral and contemporary finishes throughout the interiors. These units have one exclusive electrified parking spot each, the complex is built on piles and includes a metal roof. The fridge, stove, washer, dryer, and window treatments are included. This is a prime investment opportunity and one of the units currently has a month to month renter that can vacate or stay depending on the Buyers preference. This property is close to parks, shopping, schools and bus routes. Contact your Realtor for more information or personal tour. (id:48852)
3605 Green Creek Road
Regina, Saskatchewan
Welcome to 3605 Green creek Road in Greens on Gardiner! This beautiful 1524 sq ft Bungalow sits on 46 ft wide lot! As you enter, you are welcomed in to a bright foyer by engineered hardwood with inviting view of fire place and living room and entry to garage. This modern open concept home offers quartz countertops thought kitchen, laundry room and bathrooms and Bar. Living room is open to the spacious kitchen and dining area. Kitchen features spacious cabinets, quartz countertops, tile backsplash and chimney and stainless-steel appliances! The main floor features a large master bedroom with 5-pc ensuite with an air jetted tub with custom tiled shower and glass enclosure, double vanity and heated floor and spacious walk-in closet with built-in cabinets as well featured ceiling. In built sound system thought home! There are 2 additional good-sized bedrooms and a 4-piece bathroom and laundry room finish the main floor. The basement has 25 x 22 Rec Room and corner bar area, is perfect for family movie or party nights. The stunning basement has 1 more bedroom, a 4-piece bath, gym room, utility room and storage room. Gym room has rubber floor on place. There is covered deck and BBQ gas line hook up. There is 24 x 24 size garage. Backyard is fully fenced and landscaped. Play structure is included and there is a rubber sole in play structure area. This home was built to last with quality in mind. The foundation of this home is ICF and over and above that is steel beam construction which features a suspended floor truss system that is built roughly on 50 piles. This home will not disappoint! Please contact the sales agent for more information or to book a private showing of this home. (id:48852)
1021 Garnet Street
Regina, Saskatchewan
Great investment or home for first time buyer. Basement walls are in excellent shape. (id:48852)
6400 Dewdney Avenue
Regina, Saskatchewan
Welcome to 6400 Dewdney Avenue. This modern two storey is within walking distance of A.E. Wilson Park featuring walking/bike paths, playgrounds and sports fields. The comfortable and stylish open concept main level is highlighted with hand scraped hardwood floors, granite counter tops, upgraded light fixtures, maple cabinetry and nine foot ceilings. The kitchen incorporates oversized beautiful maple cabinets, double under mount sink, pot lighting and looks out to the open living/dining area. The dining area has patio doors leading out to a newer beautiful private side deck. There is a den at the front of the home that could be used as a bedroom or a office. A two piece bathroom also featuring granite counter tops complete this main level. As you look to the second floor, you are greeted with a stunning open staircase to the upper level, you will find a conveniently located laundry room before you reach the last few stairs. The upper level is home to the spacious master bedroom with upgraded carpet, a walk in closet and a full four piece en suite with granite tops & tile flooring. There are also two ample sized bedrooms and another four piece bathroom completing this level. The basement is unfinished and is ready for future development. The finished double attached garage is 26 x 24 and has easy access to the alley out back. This home shows pride of ownership! With many upgrades, close to the park, ease of access to downtown Regina, it is a well designed home that is truly a must see. (id:48852)
4414 Mcmillan Drive
Regina, Saskatchewan
Welcome to 4414 McMillan Drive. You are not going to want to miss this perfect family home in the heart of Lakeridge. This two-story home offers 1449 sq ft of thoughtfully designed living space. It features 3 bedrooms, 3.5 bathrooms, and a completely finished basement. The curb appeal on this home first draws you in, a professionally landscaped front yard with stamp-crete walkway to the backyard, and a spacious double attached garage. As you enter the home, you are greeted with a spacious foyer and closet, a perfect drop zone for your busy life. The main floor also has a half bath/laundry room combo. The kitchen, dining, and living room provide open sight lines, a beautiful built in gas fireplace, and large windows looking out to the meticulously landscaped back yard. Out the dining room doors is a zero-maintenance composite deck with natural gas BBQ hook up. The yard also features two separate patio spaces with a pergola area and a custom fire pit. The owners have taken great pride in the home and laid durable laminate flooring to the main floor and fresh paint throughout the entire home. Upstairs there are 2 sizeable bedrooms, a 4-piece bath and a beautiful primary bedroom with a 3-piece ensuite and large walk-in closet. The finished basement has a 3-piece bathroom, a nook with a built-in desk thats perfect as a home office or kids play area, and a large lounging area with an expansive electric fireplace. This move-in ready home is the perfect fit for a growing family, located in one of the premier neighbourhoods in Regina! Contact a real estate professional today to book your own private viewing of this fantastic home! (id:48852)
206 Garnet Street
Regina, Saskatchewan
Lovely 3-bedroom family-friendly bungalow in Coronation Park. This well-loved home boasts beautiful hardwood flooring, 3 spacious bedrooms, a bright and open living room with a L shaped living room and dining area. The kitchen features the cutest built-in nook with a table and benches, offering functionality and charm. Downstairs, you'll find a finished den, utility room, 3-piece bath, and a large family room/game room. The insulated 24x26 garage and well-maintained yard, along with a rear shed for extra storage, complete this wonderful property. Additionally, the treadmill, downstairs fridge, and desk will stay to welcome the new homeowners. The sewer line was replaced from the cleanout to the sidewalk, and a backflow prevention valve was also installed. Some rooms measure irregular. East wall braced with engineers report. (id:48852)
1113 Aberdeen Street
Regina, Saskatchewan
Welcome to 1113 Aberdeen, a charming bungalow nestled in the heart of Rosemont. This cozy abode offers a perfect blend of classic appeal and modern updates, ensuring both comfort and style for its lucky residents. Upon entering, you'll be greeted by the warmth of original hardwood flooring that adds character and elegance to the space. Natural light floods through the main level, enhanced by the replacement of windows between 2016 and 2019, offering a bright and inviting atmosphere throughout. The exterior boasts not only curb appeal but also durability, with the house siding and rigid insulation updated between 2016 and 2019, with house shingles done last year and garage in 2022. A partial privacy fence installed in 2020 provides added tranquility to the outdoor spaces. This home boasts convenience and functionality with updates to its infrastructure. The sewer line was replaced from the city border to the stack inside the house in 2018, accompanied by a new water line and backflow water valve for added peace of mind. For those seeking modern amenities, the property offers an upgraded electrical box to 200 amps, ensuring ample power for all your needs, along with the addition of central air in 2021, providing year-round comfort. The practicality continues with a 3rd bedroom and 3 piece bathroom (new lino 2019), providing added convenience for family and guests. Furthermore, the main floor bathroom was updated in 2022, blending functionality with contemporary design. Parking is a breeze with a single detached garage, which was lifted to pour a new cement floor in 2022, along with updated siding and rigid insulation. Not to be overlooked, the new front step installed in 2021 adds a touch of elegance to the entrance, welcoming you home with style. Don't miss your chance to make 1113 Aberdeen your own—a perfect combination of classic charm and modern comfort awaits. Schedule your viewing today and experience the best of Rosemont living! (id:48852)
28-26 2212 Cornwall Street
Regina, Saskatchewan
Newly renovated basement suite located in a beautiful Heritage building. Located near the downtown core, and walking distance to Wascana Lake and the Legislative building! Ideal for first time home buyers, students or investors! Don't miss out on this great, affordable suite! (id:48852)
98 Trudelle Crescent
Regina, Saskatchewan
Welcome to 98 Trudelle Crescent in Regina's popular sub-division of Normanview West. If you are looking to get into the market and are just starting out this is a great home for you. This 775 square foot bi-level features 3 bedrooms and 2 bathrooms. The living room is spacious, has a north facing picture window and laminate flooring. The kitchen is quaint featuring a double sink, built-in dishwasher, painted cabinets and included fridge and stove. The primary bedroom is a great size and features a double closet. Completing this level is a 2nd bedroom and full 4 piece bath. The basement is finished including a rec room, 3rd bedroom, 3 piece bath and a den area. The utility room has enough extra space for some great storage. As an added bonus this property has upgraded PVC windows providing an extra level of home efficiency. The lot is almost 5900 square feet and has plenty of space to build a large garage with alley access while still leaving a nice sized yard. (id:48852)
5334 Mcclelland Drive
Regina, Saskatchewan
This entry level detached home Harbour Landing home must be added to your shopping list! This 3 bed/1.5 bathroom home was built by Trademark Homes and was designed to use every square foot wisely to maximize your living space. Nice and clean, this home features a neutral colour palette suitable for everyone! A few unique features to be found is the ladder access to a usable attic space and walking distance to schools and The Grasslands shopping centre. Worried about Regina basements, no need to worry as this house was built on a usable crawlspace! Be sure to book your showing today as this one won’t last long! (id:48852)
449 3631 Albert Street
Regina, Saskatchewan
Welcome to an oasis of tranquility nestled in Regina's Hillsdale neighborhood—a haven of quiet sophistication within a mature condo complex. This spacious 2-bedroom, 2-bathroom apartment condo, spanning 1271 sq ft, invites those seeking a peaceful retreat and a serene living environment. Stepping into the unit, a generous foyer sets the tone, leading you into the heart of the home. The gourmet maple kitchen, boasting ample cabinets and room for a cozy breakfast table, beckons culinary enthusiasts. The living room features laminate flooring and opens to one of two balconies, allowing abundant natural light to grace the space. Host gatherings in the formal dining room, generously sized for memorable meals with loved ones. The primary bedroom, a private sanctuary, offers a walk-in closet, 3 pc ensuite and a balcony with vinyl plank flooring for quiet reflection. The second bedroom, with its own walk-in closet, is across from a well-appointed 4-piece main bathroom. For added convenience, a well-sized laundry room with storage space is at your disposal. Enjoy the luxury of an underground parking spot, mere steps from the building entrance. Revel in the peaceful ambiance of this mature complex, providing a serene backdrop for daily living. Immerse yourself in the ease of access to all south end amenities, with banks, grocery stores, and restaurants within a leisurely stroll. This condo is not just a home—it's a retreat, a lifestyle, and an embrace of quiet elegance. Discover your future home—contact your real estate agent to schedule a private showing today! (id:48852)
405 17th Avenue E
Regina, Saskatchewan
Opportunity! 2 bedrooms, living room, 4pc bath and kitchen on the main floor, 2 bedrooms in the basement with a kitchen area. Unique rock pond area in the backyard. 2 car detached garage at the back of the house. Alley access at the back of the property. Property requires some TLC. (id:48852)
5070 Wascana Vista Court
Regina, Saskatchewan
Don't miss this fabulous 2 storey, park backing walk-out in prime Wascana View location! Built by Sthamann Homes in 1994 and extensivly reno'd in 2015, this home offers over 2800 sqft of living space on 2 levels, developed basement, 5 beds, 5 baths, main floor office, double attached garage plus a backyard oasis complete with saltwater pool and hot tub. Upon entry the vestibule welcomes you into the home with a large office to your left including custom desk and shelving. Walk in closet is tucked to the side plus a raised living room with gas fireplace focal point. Mirage hardwood flows throughout the home with plush carpet. Formal dining room leads into the kitchen & more casual dining area. Custom built "Magnificent Kitchen" boasts granite coutertops, soft close drawers & cabinets, undercabinet lighting, large island plus subway tile backsplash. Integrated sub-zero fridge plus 2 cooler drawers and 3 ovens. Kitchen also provides access to the wrap-around deck. Main floor laundry offers Maytag dryer and brand new Maytag washer with quartz topped counter and laundry sink. Mudroom with lots of b/in storage & 2 pc bath complete the floor. Custom stairs lead up to the 2nd level. Primary bedroom is generous in size and offers 2 walk in closets plus 5 pc ensuite and a small balcony overlooking the park. 3 more bedrooms with walk in closets - one with a 2 pc ensuite plus additional 4 pc bath complete this level. Fully developed basement has a bright and spacious rec room with gas fireplace, 5th bedroom, 3 pc bath plus utility and storage. Private backyard has a saltwater pool (2004) with stamped concrete apron, hot tub and plenty of space for entertaining. Add’l value adding features include new triple pane windows to main and second floor (2015) with custom blinds, new light fixtures, new high end shingles by Wheatland Roofing (limited lifetime warranty-2013), 2 new garage doors & openers (2017) and owned alarm system. Move in and enjoy this stunning property! (id:48852)
8430 Goulet Place
Regina, Saskatchewan
Welcome to your dream 5 bed, 3 bath, 1668 sq/ft renovated bungalow nestled deep in a quiet bay, where kids can play freely. Experience modern living as you step into the professionally transformed main floor that is truly unparalleled. Walls have been artfully removed to create an open and inviting space. Admire the craftsmanship of the custom maple and steel railing, a striking focal point that seamlessly blends style and functionality. As you enter, you're greeted with hardwood floors that flow effortlessly throughout the main level. Convenience meets functionality with a dedicated office space just off the front living room. High-end Hunter Douglas blinds offer privacy and style at every turn.The heart of the home, the kitchen was renovated in 2008 and offers a functional design, featuring rich dark brown maple cabinetry and a large island. Indulge in the ultimate relaxation experience in the main floor bathroom, meticulously renovated to perfection. Pamper yourself with the custom tile shower featuring a high-end Bain Ultra tub with air jets, LED lighting offering a blissful retreat after a long day. Immerse yourself in the soothing aroma of essential oils diffused by the integrated AromaCloud, transforming your bath into a spa-like oasis. With heated floors to keep you cozy year-round, every moment spent here is pure indulgence. But the luxury doesn't end there. The primary bedroom ensuite boasts its own custom tile shower with a heated floor and bench transforming your daily routine into a pampering experience. Venture downstairs to discover a fully finished basement with a large rec room, a gas fireplace with built-ins, 2 additional beds, laundry and storage. Step outside to discover your private expansive backyard close to the park and Goulet Golf Course. Step into this meticulously designed 23’X25’ double/heated garage featuring poly aspartic flooring, cupboards, and handi wall panels providing versatile storage solutions. Also RV parking. (id:48852)
1519 Devonshire Drive N
Regina, Saskatchewan
Very handy location to Parks and schools for this well built home featuring, open floor plan, 3 season sunroom off kitchen, handy main floor laundry, large master bedroom, well planned high basement with extra large family room, 2 bedrooms full bath and ample storage space. Large double attached garage. Recent engineers reports available-re the foundation which appears to be in good condition. Priced below recent appraisal. Windows in basement may not be EGRESS (id:48852)
1335 Robinson Street
Regina, Saskatchewan
WELCOME TO WASHINGTON PARK. 50 FT X 125 FT LOT. WITH 2 TITLES THAT CAN BE SPLIT TO BUILD 2 SEPARATE UP-DOWN DUPLEXS. SERVICES ARE ON OR BY THE CURB. CITY INCENTIVES ARE AVIABLE. BUYERS ARE TO DO THEIR OWEN DUE DILIGENCE (id:48852)
1421 Garnet Street
Regina, Saskatchewan
Welcome to Washington Park. This is a 50 ft x 125 ft lot with two titles that can be divided to construct two separate up-down duplexes. Utilities are at or near the curb. City incentives are available. Buyers must perform their due diligence. (id:48852)
1565 Rae Street
Regina, Saskatchewan
Fully renovated house with large treated covered deck. Tastefully decorated in modern neutral tones. Converted 2 bedroom into 1 very large master bedroom. The bathroom with large Jacuzzi tub is massive. Braced basement walls. The basement has been framed for two bedrooms and just needs finishing! Many upgrades including new windows, updated electrical, upgraded main line water service, new shingles, new deck, all completed in 2017. Great starter home or rental opportunity. Must be seen to be appreciated. Call or text for a private showing. (id:48852)
124 Durham Drive
Regina, Saskatchewan
PROPERTY HAS BEEN VIRTUALLY STAGED. Desirable location on Durham drive. This 2018 sq. ft. 2-storey is under construction. High-end finishes thru out. The large front foyer leads to the wide open kitchen, living room and dining room. The main floor also consists of a flex/office room, mudroom off direct entry double car garage, walk thru panty that leads to the kitchen. Open staircase leads to a substantial second floor containing a bonus room, 2 bedrooms serviced by the 4-piece bath and a luxurious master bedroom with a walk-in closet, private balcony and 5-piece bath. The private side entry to the lower level, that could be developed into a 2-bedroom suite. (id:48852)
718 Third Avenue
Pilot Butte, Saskatchewan
Welcome to 718 Third Avenue in Pilot Butte! Tucked in to the exclusive Hillside Park neighbourhood, this 1,644 sqft bungalow sits on a corner lot and is just waiting for a family to make it "home". Combining modern design and natural-rustic elements, the "Modern Montana" is the perfect floor plan for any family. As you enter, you are welcomed in to a bright foyer with over-sized windows open to the staircase with custom railing detail. Sight-lines lead through to the open concept kitchen, dining room and living room. The kitchen is the highlight of the home - featuring a walk-in pantry, 8' eat up island, two-tone shaker style cabinetry, gorgeous quartz counter tops and black hardware accents. The main floor also features a large Primary Bedroom with 4-pc ensuite and spacious walk-in closet, 2 additional good-sized bedrooms and a 4-piece bathroom. Other features of this home include: gas fireplace, mudroom with built-in storage, concealed office nook, natural gas BBQ hook up, 31x23 garage with overhead door leading out to the back yard, and more! New home warranty will be transferred to new owner. Schedule your personal viewing of this quality-built beauty! (id:48852)
147 Pasqua Street
Regina, Saskatchewan
Charming 4-bedroom, 3-bathroom home located in Regina's north end neighbourhood of Coronation Park. This well-maintained property features a spacious kitchen, with updated appliances, dining room, large living room, and a 1/2 bath completes the main level. Upstairs you'll find 3 spacious bedrooms, plenty of storage, and a full bathroom. Outside, a fenced, park backing, backyard is perfect for entertaining. The basement offers a 1 bedroom, 1 bathroom, suite perfect for a family member or earn additional income (mortgage helper). Conveniently located near amenities and schools, making it an ideal family home. Plenty of updates over the years, including; composite decking, appliances, shingles + roof vents, & exterior finishings. Ask your agent for a complete list updates! Don't miss the opportunity to make this house your own. Schedule a viewing today! (id:48852)
4657 E Primrose Green Drive
Regina, Saskatchewan
Amazing opportunity in the desirable Greens on Gardiner. These units do not come available often, so don’t miss your opportunity to have a look at this home. This beautiful Two-Storey corner lot home has been immaculately maintained and shows very well with its curb appeal featuring a front covered deck. Upon entering, you will be welcomed with an open concept main floor with natural light shining into the living room. Kitchen offers a tiled backsplash and ample cabinets. A large pantry and a convenient 2-piece bath complete this level. Upstairs will find 3 well appointed bedrooms. The spacious primary bedroom has a 4-piece ensuite and a walk-in closet with built-in cabinets for you to organize based on your liking. Two additional bedrooms also offer built-in closets maximising the space to its full potential. Upper level is completed with another 4-piece bathroom and a conveniently located laundry. Basement is partially finished with dry-walls and open for future development with the bonus of roughed-in plumbing. Step outside and you will find a beautifully landscaped, fully fenced backyard leading you to a detached one-car garage. A concrete patio perfect for entertaining guests or spending time with the family after a long day is a real treat. Located in the sought-after Greens on Gardiner neighborhood, you'll enjoy easy access to various parks, schools, shopping and other amenities. Don't miss your chance and schedule your showing today. (id:48852)
106 215 Smith Street N
Regina, Saskatchewan
Welcome to Highland Pointe, a quality development by Remai Group of Companies. This 2 bedroom, 2 bathroom condo has been well cared for and has some some features and updates. The open concept offers a great floor plan with a contemporary design and function. The kitchen has lots of room with adequate cabinet space, counters and a direct access to a nice size balcony that is equipped with a natural gas bbq hookup. There is a nice sized dining area that will accommodate a large table. The master suite boasts "his" and "her" closets and a 3pc ensuite, a good sized 2nd bedroom and 4pc bath, ensuite laundry and central air complete this fantastic condo. Included are two parking spots; 1 underground and 1 surface spot. The location is great, only 1 block from Northgate Mall and public transit across the street, close to all north end amenities. The condo complex has a convenient common area, amenities room and exercise room. Don't miss out on this great condo! (id:48852)
103 3121 Green Bank Road
Regina, Saskatchewan
Welcome to this next to new, 1616 sqft townhouse condo in executive gated community. Upon entering, you will immediately notice the 9 foot ceilings and wall of south facing windows letting in an abundance of natural light. A huge walk in front closet, along with half bath are in the front hall before you enter the large, modern kitchen. Here you will find bright white quartz, stainless appliances, a large walk in pantry with microwave and oversized eat up peninsula. Finishing off the main level is a beautiful living room with built in electric fireplace with mantle, along with a large dining space leading out to a fully fenced backyard. The backyard is a quiet oasis with maintenance free steps, concrete patio and turf (bar negotiable). Back inside, you can head upstairs where you will find a bright and spacious master bedroom with gigantic en-suite featuring large shower, double sinks, separate makeup vanity and private water closet, the master also features a dream walk-in closet. The second and third bedrooms are a very generous size with large closets and windows letting in so much natural light. The second floor also has a large full bath, along with upgraded laundry room complete with folding counter and plenty of hanging space. The professionally finished basement has a 3 piece bathroom with quartz countertop and full shower, large recreation room with electric fireplace and bright window, along with storage and furnace rooms. The double attached garage is fully finished including epoxy floor and upgraded storage walls, ceiling rack and water tap. This one of few units with no back neighbors!! (id:48852)
A 9 Kerr Place
Regina, Saskatchewan
Great location in the heart of Douglas Place. Located close to both schools and a park. 2-bedroom bungalow semi-detached duplex. Looks as though there is hardwood flooring located under carpets, b/A to confirm. There is a single detached garage, a private yard and a newer furnace included. The property also includes central air conditioning and a nice open floor plan basement with room for development. (id:48852)
1051 Elliott Street
Regina, Saskatchewan
Welcome to 1051 Elliott, a well-maintained home nestled in the desirable neighborhood of Eastview ! Upon entering, you are greeted by a cozy living room, ideal for relaxing and entertaining, with upgraded easy-care vinyl plank flooring extending from the living room through to the kitchen. The kitchen features ample cabinets, pot lighting, and an abundance of natural light. The interior updates include new flooring, paint, lighting, PVC windows, and the exterior updates include shingles, vinyl siding, soffits, fascia, eaves, along with a just-installed brand new high-efficiency furnace. Enjoy entertaining in the fenced backyard from the large deck with impressive xeriscaping. The dream garage/shop at the back is insulated and heated, measuring 38x20 feet and featuring a 10' high garage door, vaulted ceiling, and a 10'x20' area at the back with attic storage and a separate 100 amp panel. There is back lane access to the double detached garage/shop. Don't miss out - schedule a showing today! (id:48852)
1144 Broder Street
Regina, Saskatchewan
REDUCED FOR A QUICK SALE!! Excellent revenue property or starter home. This two bedroom one bathroom house is super clean and move in ready. It has been well taken care of by a hands on owner over the past 25 years and has been consistently rented out. A few updates over the past few years are newer roof/shingles, some flooring, some pvc windows and a new dryer. Book your appointment now to come view this property! (id:48852)
46 Scrivener Crescent
Regina, Saskatchewan
Perfect home for a growing family this 4 bedroom, 2 bath, 4 level split home is located on a quiet crescent in Glencairn neighborhood. This unique split-level design offers plenty of space for a growing family, and the yard is large enough to have the potential to build a garage for added convenience. Step inside to discover a mostly updated interior, featuring a high efficient furnace, attic insulation, PVC windows, flooring, trim, and doors. The main floor boasts a spacious living room, dining room with patio doors leading to the fully fenced yard, and a large kitchen with ample cabinet and counter space. Want to add your personal touch? Consider a purchase plus improvements mortgage to complete the 3rd bath and update the kitchen or perhaps add a garage! Upstairs, you'll find the primary bedroom with a convenient renovated 2 pc ensuite, along with 2 additional bedrooms and a remodeled full bath. The 3rd level offers a fourth bedroom, roughed-in bathroom, and a cozy living room area with a stylish barn door. The basement level is open for development, providing the perfect opportunity to create a custom space to suit your needs. The laundry and utility room are located on this level, with plenty of additional storage under the 3rd level crawl space. Don't miss out on the chance to make this lovely home your own. Schedule a showing today and envision the possibilities that await in this gem. This property won't last long, so act fast and make this house your new home sweet home! (id:48852)
6 Topaz Place
Emerald Park, Saskatchewan
Welcome to 6 Topaz Place in Emerald Park and your rare opportunity to own a home that checks all the boxes and maybe a few extra! A yard that few can compare to; this tranquil and park like oasis stretches out at nearly an acre backing greenspace & Ecole White City School and offers room for Rv's or future builds/shop. The home has been well cared for by its long time owners who have updated it over the years which makes it move in ready. Simply unpack and start enjoying all this property has to offer immediately! Updates include newer triple pane windows through most levels, newer front door and sliding glass doors leading to the deck. The kitchen has been completely renovated and features new kitchen cabinets with island, quartz countertops, under cabinet lighting, tiled backsplash, potlights, stainless steel appliance package including built in oven and microwave. The home has gorgeous hardwood floors and newer luxury vinyl tile updates and fresh carpet in key rooms. The top floor main bathroom has received an extensive upgrade with newer flooring, vanity, fixtures and tub/shower update. The cozy maser bedroom also offers a walk through closet with custom cabinets built in along with a 3 pc ensuite bathroom featuring updated fixtures, newer vanity and walk in shower. Other updates and features include newer shingles 2015, 2 newer high efficient furnaces, custom blinds package through most rooms, a gas fireplace in the front living room, interior doors, closets, baseboards and paint. Beyond the updates this home is warm and inviting and feels as good as it looks and offers unique features such as a fourth level games area with walk out access to the outdoor hot tub. Designed with families in mind, the home is great for spreading out and claiming our own space. Don't forget to click the multimedia link to see the full Video tour of this property and for more information or to book your own private viewing of this amazing home, call the listing agent today! (id:48852)
3726 Queens Gate
Regina, Saskatchewan
Welcome to 3726 Queens Gate, a charming bungalow bareland condo nestled in the desirable Lakeview subdivision, offering a prime south Regina location. Boasting 1,113 square feet of comfortable living space with a finished basement, this immaculate home combines modern comforts with convenience. Step into the inviting island-style kitchen adorned with granite countertops, stainless-steel appliances, and updated vinyl flooring, creating an ideal space for culinary adventures. Adjoining the kitchen is the dining area, featuring garden doors that open to a lovely covered deck, perfect for dining or relaxation outdoors. The main level boasts two bedrooms, including a spacious master bedroom complete with a three-piece ensuite and a convenient walk-in closet. With main floor laundry conveniently located in the entryway leading to the attached garage, chores become a breeze. Descend to the fully finished basement, where you'll discover a cozy bedroom, a generously-sized rec room for entertaining, a bathroom for added convenience, a versatile workshop area, and a cold room for storage needs. This well-maintained home not only offers the ease of condo-style living but also provides ample yard and green space for your enjoyment. With its ideal location near all amenities, this property presents an exceptional opportunity to experience comfortable living at its finest in the coveted Lakeview subdivision. Don't miss out on the chance to make this your new home sweet home. Call now to schedule your personal showing and experience the charm of 3726 Queens Gate for yourself! (id:48852)
3467 Elgaard Drive
Regina, Saskatchewan
Welcome to the sub-division of Hawkstone in Regina, situated close to shopping, entertainment and easy to access the North and Central city main streets. Located on the interior of this complex, as a south-west corner unit of the building, these 2 beds, 2 bath, 2-storey condo with undeveloped basement is looking for its new owner. Walking through your private and fully fenced front deck, the open concept floor plan welcomes you with a large front living room and oversized kitchen. The kitchen features maple cabinetry and 7 foot long eat-up island. Finishing this level is a convenient two-piece bathroom. Upstairs, you find 2 bedrooms with a generously sized primary bedroom that offers a walk-in closet and a jack-and-jill entrance to the 4pc bath with ceramic tile. The lower level of this home sits undeveloped, allowing a buyer to design to their needs, currently housing the mechanical and laundry. Included in the sale of this property is an electrified parking stall, central A/C, and all appliances. (id:48852)
3320 Albert Street
Regina, Saskatchewan
Ok here it is! All Bob Vila & This Old House TV fans pay attention… If you’ve been looking for a canvas to put your renovation dreams on, this opportunity needs to be considered. First of all, it is important to understand the economics. The average sold price for a detached home in Regina that is also over 2500 sqft in size was $967,815 in 2022. Looking back over the last decade the 10-year average for the same category of house is $772,467 (stats via SaskMLS system). This mid-century home is begging to be restored to its former glory and it has been priced hundreds and thousands of dollars below the market to facilitate that for the next owner. It is a spacious 2-storey home with a prestigious Albert Street address located across the street from the Wascana Centre & TC Douglas building. Close by are all sorts of schools, shopping, parks, etc. The property has a large lot and a rear attached 2 car garage to give you quiet and stress free in-and-out access. It has a great layout with large room sizes and a sunny family room with large windows, high ceilings, & skylights. The kitchen is already equipped with some stainless-steel appliances and would be suitable for entertaining or gourmet cooking. Next to the kitchen is a convenient 2pc bath with laundry plus pantry space. On the main level, there is also an entry foyer, an enormous L-shaped Living Room/Dining Room with fireplace & mantle. Upstairs, there are 4 large bedrooms all accessed from the central hallway. The main bath is laid out for a separate tub and walk-in shower. The primary bedroom offers a 3pc en-suite bathroom. The bedroom with the hardwood floors would make an excellent home office space. The Basement level opens to a large recreation room with a 2nd fireplace. Off the rec room there is also a home spa space with 4pc en-suite bathroom, & the utility room. high-efficient furnace, & larger than usual hot water heater. (id:48852)
201 34 Nollet Avenue
Regina, Saskatchewan
Normanview West location, close to restaurants, grocery shopping, movie theater, bus stops, and all other North end amenities. This second floor unit 2 bedroom , 1 bathroom, large in-suite storage area, and spacious living room with access to thee south facing balcony. This condo also comes with one designated parking space. The secure building has shared laundry and visitors parking. Condo fees include: common area maintenance, heat, water, sewer, garbage removal, snow removal, lawn care, and reserve fund. (id:48852)
3338 Victoria Avenue
Regina, Saskatchewan
Brand new construction, 1546 sq ft two storey. Main level includes functional kitchen with soft close cabinets, eat-up centre island, ample room for a dining table and stainless steel appliances. Large pantry, two piece bath and direct access to 8'x10' deck. Living room includes large south facing window. Second level includes three bedrooms, two bath. Primary bedroom with large walk-in closet and three piece ensuite. Two additional bedrooms and laundry. Basement is setup with side entrance for easy development into a legal suite or additional living space. Main and second level are finished with luxury plank flooring, quartz counter-tops in kitchen and bathrooms. 22'x22' concrete pad with thickened edge to allow easy construction of a double car garage. 200 amp electrical service. Tankless water heater and central Air Conditioning included. (id:48852)
2946 Green Brook Road
Regina, Saskatchewan
Welcome to 2946 Green Brook Rd, this detached house promises a beautiful residence located in The Towns. Boasting a two-storey design and spanning 1825 sqft, the property features a separate basement entry, ensuring convenience and flexibility to custom build your basement to your desires. The aesthetic is complemented by a double attached garage, adding both functionality and curb appeal. The main floor impresses with a spacious layout encompassing a large living room, a well-appointed kitchen, a dining area, and a 2-piece bath; as well as a mudroom leading directly to the attached garage. The entrance foyer completes the welcoming ambiance. Ascending upstairs reveals three bedrooms and bonus room serviced by a 4-piece bath, while the primary bedroom enjoys the luxury of a 4-piece ensuite. With attention to both style and practicality, this home at 2946 Green Brook Rd promises a comfortable and elegant living space. (id:48852)
No Favourites Found



