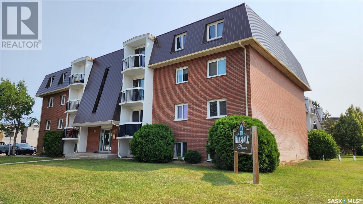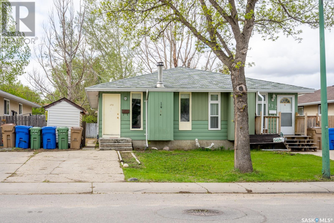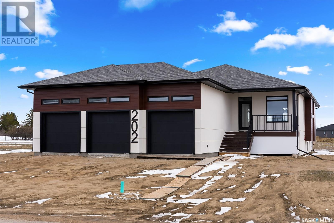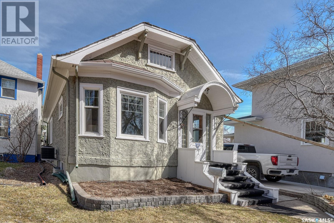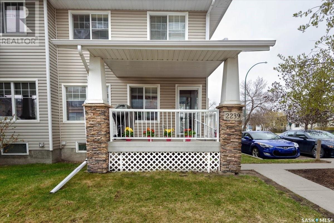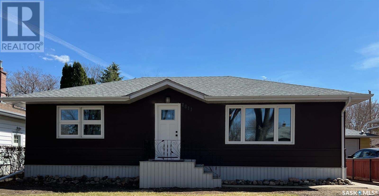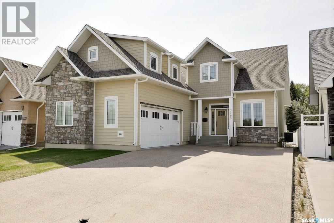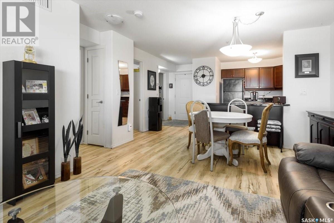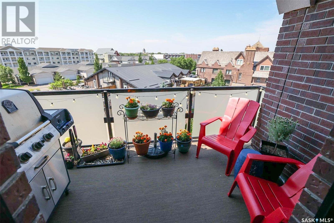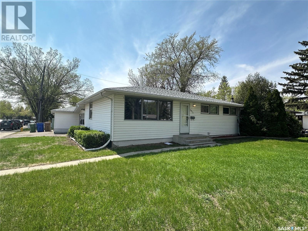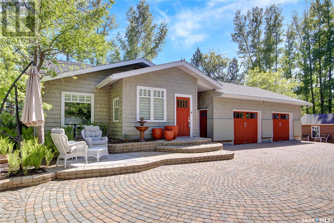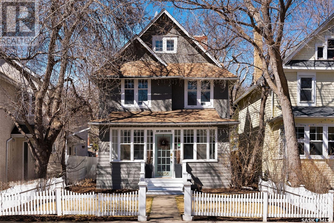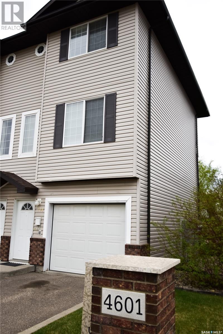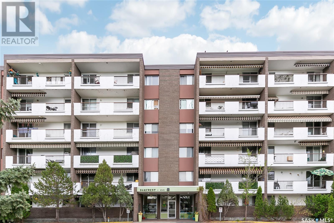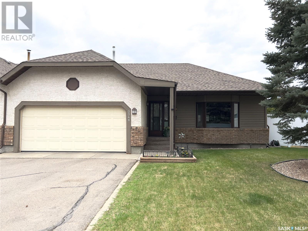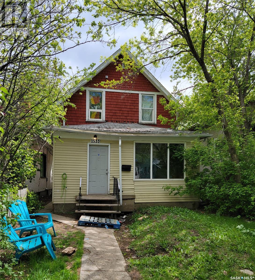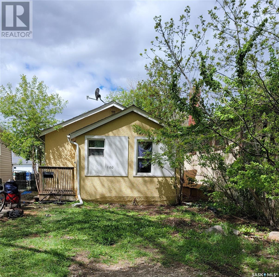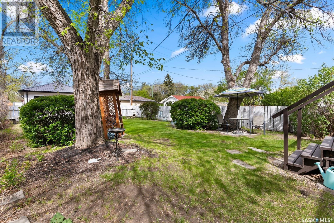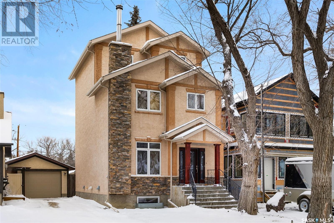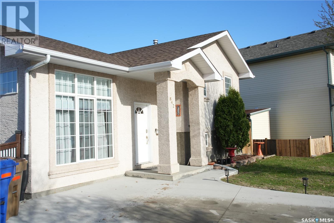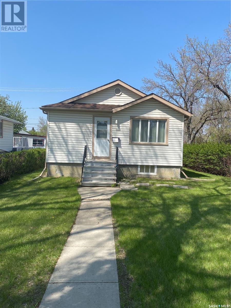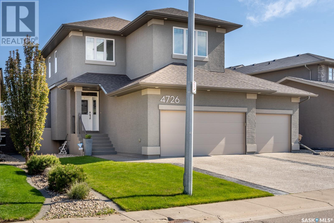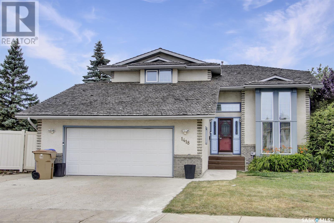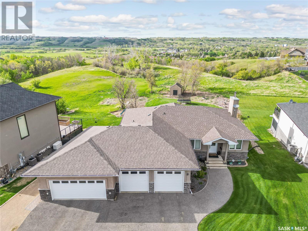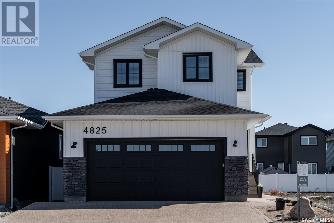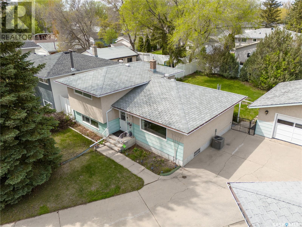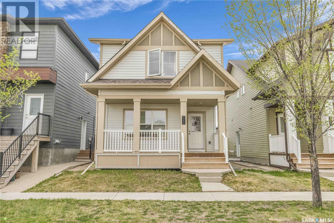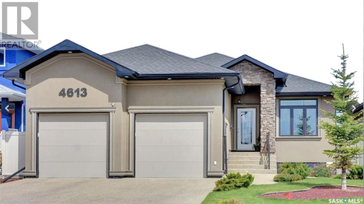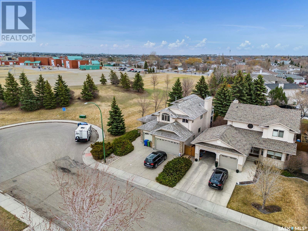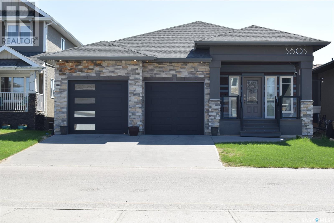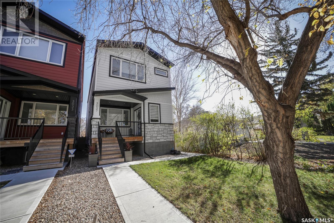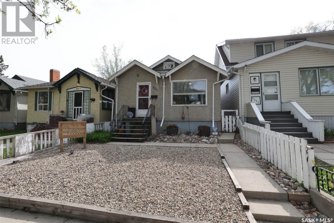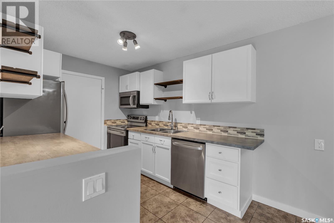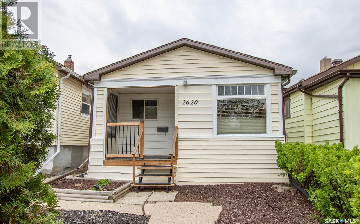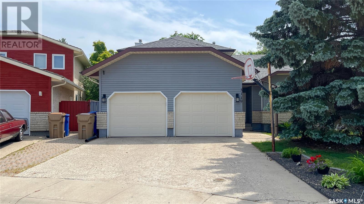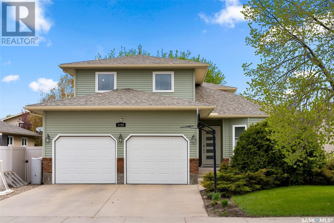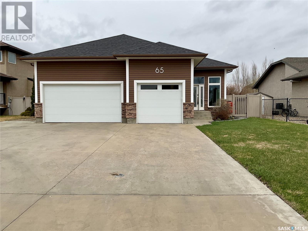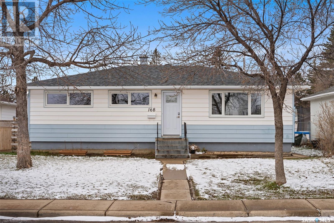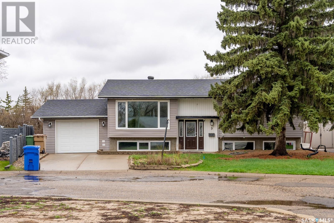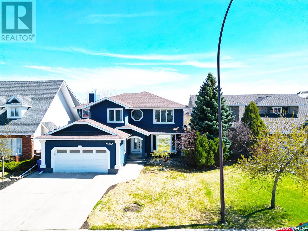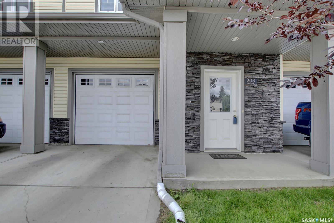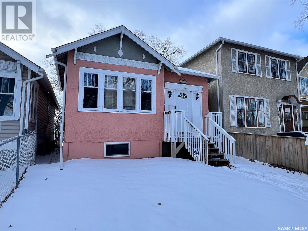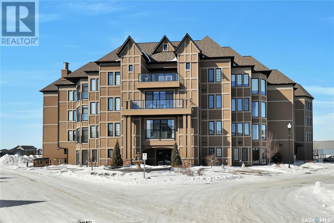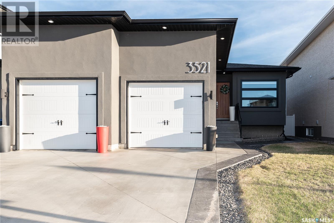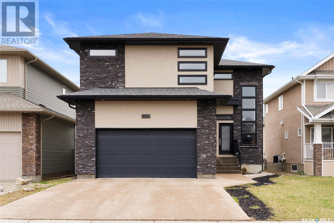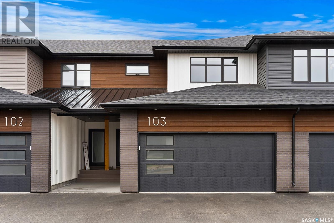SEARCH REGINA AND AREA HOMES FOR SALE
- UPDATED HOURLY
- NEW (FRESHEST) LISTINGS ARE FIRST
- ADDITIONAL SEARCH PARAMETERS ON THE RIGHT SIDE OF THE SCREEN
LOADING
14 15 Centennial Street
Regina, Saskatchewan
Are you looking for a great investment opportunity or a cost effective place to make your first home? If so this one bedroom condo located close to the University of Regina and other south end amenities is perfect for that. The unit has recently had the flooring, upgraded along with newer appliances, new lights, freshly painted, and the bathroom has been updated. Located only steps away from the University of Regina along with restaurants and shops along the way this is perfect for the university life. To help with energy efficiency the build also has had the windows upgraded (id:48852)
179 Thomson Avenue
Regina, Saskatchewan
Welcome to 179 Thomson ave. this move in ready bunglow is located on a quiet street in Glencairn's close to schools and shopping centers. It offers 970sqft of living space with 3 nice sized bedrooms and a 4-pc Bath. Main floor features a bright, spacious living room, kitchen with Oak cabinets, good sized dining area, adjacent to three bedrooms and a full bathroom. Large basement is ready for future development. This is a charming home offers lots of renovations done over time and recently been freshly painted and upgraded with triple pane windows. Contact for more details. (id:48852)
202 Fairway Road
Emerald Park, Saskatchewan
Welcome to the epitome of luxury living in Emerald Park! Located within walking distance to Aspen Links Country club this stunning brand-new 1612 square foot bungalow was meticulously crafted by Sapphire Homes. The exterior boasts triple pane windows with a sleek black acrylic wrap, fast plank aluminum siding, and an acrylic stucco top coat over 3" exterior insulation.Step inside and discover the open concept floor plan, highlighted by 9' ceilings and sleek luxury vinyl plank flooring throughout the main floor. The living room features large windows that flood the space with natural light, a built-in recessed niche for an entertainment system, and a cozy natural gas fireplace with a striking black quartz surround. Entertaining is a breeze in the adjacent dining area, which has ample space for family gatherings and a unique built-in buffet with glass doors and a quartz top. The kitchen is a chef's delight, boasting ceiling-high custom cabinetry, a built-in spice rack and garbage, matte black hardware accents, quartz countertops, a tile backsplash, corner pantry, and a stainless-steel appliance package. Outdoor cooking is also made easy with a covered back deck! Retreat to the luxurious primary bedroom, complete with a walk-in closet, stunning feature wall, and a 4-piece ensuite featuring dual sinks, Artsy Editorial Volakas Tile flooring, a custom tile shower, and a cosmetics vanity. Two additional bedrooms, a 4-piece bathroom with an upgraded fixture package, and convenient main floor laundry complete the main level. The fully finished basement offers even more space to relax and entertain, with a massive rec-room featuring built-in speakers, a games area, two large bedrooms, a full 4-piece bathroom, and ample storage space in the utility room. Finally, the fully finished triple attached garage is a car enthusiast's dream featuring hi-lift garage doors with Wi-Fi openers, hot & cold taps and wiring for EV plug-in. Don't miss your chance to own this exceptional home! (id:48852)
115 Connaught Crescent
Regina, Saskatchewan
A rare find in Regina’s most highly desirable neighbourhoods! This modern, freshly painted character home offers vintage details that combine perfectly with contemporary finishes, colors and features! This home has a unique offset from the neighbouring homes, allowing for amazing natural light to flow throughout every room. The bright atmosphere is enhanced by the 9’ ceilings. From the front foyer, enter through the French doors into the spacious living room offering a modern gas fireplace and large new bow window. Crown moulding adds the formal touch to the dining room that could easily accommodate a large family gathering. The kitchen blends the old and new with ample cabinetry, an IKEA pull out cupboard, tiled backsplash and stainless steel appliances including a gas stove with powerful ventilation. The vintage touches continue into the three main floor bedrooms and the four piece bathroom that has been upgraded with newer fixtures and heated tile flooring. A fully developed basement features a large recreation room, a huge fourth bedroom and an exceptionally large three piece bath – note the modern closet and unique vanity with double sinks! For year round comfort you’ll appreciate the newer HE furnace and central air conditioning. All the main floor windows have recently been upgraded. Great for entertaining, the private, low maintenance backyard offers a courtyard feel with interlocking brick patio, natural gas bbq outlet and a 4’x12’ garden platform. The newer custom built 22’x24’ detached, heated garage has extra large windows, LED pot lights, and can accommodate RV parking with the 10’ ceilings. It was built with extra rebar and thick concrete for durability. Ideally located on a beautiful tree lined crescent, this home is close to downtown, Wascana Park and steps away from Crescent School. The Seller will have the shingles replaced for the Buyer. (id:48852)
2239 Treetop Lane
Regina, Saskatchewan
Located in Regina's transition area, this well kept home is within walking distance to the serene walking trails of Wascana Park, Regina's top restaurants, downtown shopping and amenities. Close to public transit, features a walkability score of 92 and boasts an all important 2nd parking spot (both powered), this condo has features that will benefit everyone. Upon walking into this corner unit, a small deck area greets you and is perfect for those summer time BBQ's. An excellent floor plan gives you a spacious living room, 2-piece bath on the main level, well sized dining area, and a wonderful kitchen area featuring stainless steel appliances, maple cabinetry, eye catching backsplash and brilliant quartz countertops. Luxury vinyl plank flooring can be found throughout the main level. Upstairs you'll find a generous sized primary bedroom, along with a 4-piece bath and 2nd bedroom. A bonus room can make for a great home office space or can easily be converted into a 3rd bedroom. Downstairs provides excellent storage space, laundry area and has great potential for anyone to add their own personal touch. Have your call call to book a showing today! (id:48852)
2811 Fleury Street
Regina, Saskatchewan
Welcome to your dream home! This meticulously cared-for residence is a beacon of comfort and convenience, boasting a multitude of upgrades and amenities to elevate your living experience. Nestled in a prime location, this immaculate home is just steps away from schools, offering the utmost convenience for families. With freshly painted walls and newly refinished hardwood floors, the interior radiates with brightness and freshness, creating a welcoming atmosphere throughout. Indulge in the luxury of a newly renovated kitchen, complete with sleek granite countertops and brand-new appliances including a fridge, stove, garburator, and microwave. The addition of heated floors in the kitchen and main bathroom on the main floor ensures year-round comfort and warmth. Beyond aesthetics, this home has been meticulously upgraded for longevity and peace of mind. The basement has been raised and braced with an engineer report, accompanied by spray foam insulation for enhanced energy efficiency. A new ABS sewer line and stack, including a backflow valve, sump pit, and sump pump, have been installed, guaranteeing optimal functionality and protection against water damage. Further enhancing the property's value and convenience, new living room and basement windows, as well as exterior doors, provide ample natural light and security. The electrical panel was upgraded just six years ago, offering modern reliability and safety. Step outside to discover a beautifully landscaped yard, complete with underground sprinklers for effortless maintenance. With proximity to major roadways, the University of Regina, Wascana Park, Douglas Park School and DuParc Ecole, this home offers unparalleled access to the best amenities and attractions the city has to offer. Don't miss the opportunity to call this meticulously upgraded residence your own. Schedule your showing today and prepare to embark on a journey of unparalleled comfort and convenience. (id:48852)
3705 Parliament Avenue
Regina, Saskatchewan
Welcome to 3705 Parliament Avenue, where modern elegance meets timeless charm. This home sits on a spacious lot surrounded by professionally landscaped greenery, overlooking Hudson Park, and conveniently located near your favorite amenities in South Albert and Harbour Landing. Step inside to discover meticulous craftsmanship throughout this two-story gem. The grand foyer and formal dining room are bathed in southern light, creating a warm ambiance that extends to the gourmet chef's kitchen and living area. The primary bedroom boasts a luxurious ensuite and a spacious walk-in closet, while main floor laundry adds convenience. Upstairs, a versatile bonus room stretches the length of the garage, perfect for movie nights or as a flexible office/playroom. Clever storage solutions maximize space, alongside two gracious bedrooms and a full bathroom. The basement, featuring 9-foot ceilings and a separate entrance, awaits your personal touch for development and potential rental income. This home offers a newer option in the South End, providing space and tranquility without the density of Harbour Landing. Schedule your private viewing today (id:48852)
215 2351 Windsor Park Road
Regina, Saskatchewan
Discover the epitome of convenience and comfort in this fantastic condo located in a prime East end location, close to all amenities. Step into a well-taken care of building designed for low-maintenance living, ensuring a stress-free lifestyle for residents. Inside the unit, you'll find an inviting open-concept floor plan with modern vinyl plank flooring throughout. The U-shaped kitchen features ample dark cabinetry, black appliances including a built-in dishwasher, and a peninsula with an eat-up bar for casual dining. The living room is open and airy with large windows. Completing the unit is a large bedroom, a 4-piece bathroom, a den and an in-suite laundry/storage room. Enjoy the luxury of air conditioning on those hot summer days or relax and unwind on the beautiful East-facing private balcony. Building amenities include an exercise room and lounge. This unit comes with 1 underground parking stall and a storage room offering practicality and security for your belongings. The condo fees are very attractive at only $345/month which includes building maintenance, heat, water/sewer, snow removal, and landscaping! The seller states the condo reserve fund is also very healthy. Don't miss out on this opportunity, schedule your viewing today! (id:48852)
404 1515 Anson Road
Regina, Saskatchewan
FYI Realtors please be advised condo vacant till Dec 1, 2023 OUR Stunning 2-Bed Condo,1123 sq. ft., 1 indoor 1 outdoor parking. Recent carpet replacements. Luxurious rain shower, Nest thermostat, WI-FI plugs switches. Breathtaking view of Legislature Building. Steps from Wascana Park, downtown, university, Comfort, and convenience, Nature at its best! Comprehensive condo fees; Maintenance, Building Insurance, Lawn Care, Snow Removal, Water, Sewer, Garbage, Reserve Fund (id:48852)
2913 Grant Road
Regina, Saskatchewan
Welcome to this Charming home located on a large corner lot in close proximity to a park. This home has 3 good sized bedrooms up with a newly renovated 4 piece bathroom, large living room with an abundance of natural light. The kitchen is functional with newer counter tops. The basement has a large family room, bedroom and 3 piece ensuite. This home has had some extensive renovations, the AC is roughly 6 years old, high efficient furnace was replaced in 2023, new Shingles, newer flooring, triple pain windows, new painting to name a few. The back yard has lane ally access and could accommodate a dream triple car garage. Please contact sales person for more info. (id:48852)
8 Hummingbird Bay
White City, Saskatchewan
Truly one-of-a-kind property. 4457 sf of attractively designed pavers lead you to the 7/10 of an acre lot W vehicle access to the back yard, siding onto a walking path & backing park area. Low maintenance Foundry Specialty Siding. Air lock porch into foyer W abundant custom designed cabinetry. Beautiful view from music rm/den W heated floor. Triple pane windows throughout.Living rm bathed in natural light & views. Custom kitchen cabinetry (2014), crown mouldings, counter tops incl island W pop up electical outlet were new in 2023. Roll blinds & basically new G.E. Smart Cafe appliances ($25,000).Pullouts galore. Pot lights W colored dimmers. PB has walk-in closet & 3/4 bath W heated floor. Second bdrm, spa-like main bath & main floor ½ bath (elongated comfort height toilets). BSMT insul W 2” Styrofoam & Rockwool insulation. Walls are 4500 PSI. Roughed-in plumbing & lge bsmt windows W retaining wall window wells. Ultimate attached garage 27’ L x 30’ 3” W plus 7’5” x 17’6”. All cabinets incl. & Lots of counter space. :low-maintenance Swiss Engineered Swisstrax Modular Flooring, hot & cold water, wash bay & floor drain. Abundant lighting, L.G. Smart washer & dryer. There's a detached garage measuring 21’9” x 9’6”. Concrete fence. Chain link fence. Two green houses; one is heated. Sheds wired. Large shed has furnace & compressed air. Shingles on house & other structures were replaced in 2015. Rachio Smart Sprinklers (lawn & drippers). 4 dusk to dawn yard lights. Home has city water & sewer plus a huge benefit:new $20,000 yard well in September 2023 that provides 20 gallons per minute of water. So the only cost to watering the yard is power to run the well. Front grass was Hydro seeded Apr 23/24. GenerLink standby pwr connect on pwr meter. NEST Thermostat in house & Honeywell in garage. Leak sensors & Bulldog main water valve controller. LED Smart lights in & out. Schedule a viewing today to experience this wonderful property. (id:48852)
2256 Retallack Street
Regina, Saskatchewan
Come and discover 2256 Retallack Street, a captivating 4-bedroom, 3-bathroom residence meticulously preserved and ready to welcome its new owners with open arms. Spanning 2.5 stories, this home graciously caters to the needs of a growing family. The main level features a traditional layout, boasting a spacious dining room connected to a cozy family area. Just off the main hallway lies an inviting office with fireplace, while at the rear, a kitchen overlooks the backyard. Ascend to the second floor you’ll find 3 bedrooms, a convenient laundry room, and 2 updated bathrooms. The journey continues to the third floor, where a spacious bedroom and a dressing room with ample storage await. Recent updates include renovated bathrooms, one including steam shower on the second floor, as well as a zoned heating and cooling system, ensuring personalized comfort with individual thermostats on each level. Outside, a newly constructed, heated 26’x22’ garage, accompanied by a stamped concrete pathway, artificial turf, a gazebo, and a hot tub, transforms the backyard into a serene sanctuary amidst the bustling city. This home is what you have been searching for. For further information or to arrange a private viewing, don't hesitate to contact your Realtor today. (id:48852)
104 4601 Child Avenue
Regina, Saskatchewan
Welcome to this beautifully maintained and freshly painted townhouse #104 4601 Child Ave, Lakeridge, Regina, SK in the highly sought-after Lakeridge neighborhood. This charming Starter home features 3 bedrooms and 2 bathrooms, perfectly combining modern living with ultimate convenience ideal for starting your home ownership. The living room boasts stunning hardwood floors, adding warmth and character to the space. The spacious kitchen and dining area come fully equipped with all appliances included, and a sliding door from the dining area leads to a balcony, ideal for morning coffee or evening relaxation. Upstairs, you'll find three generously sized bedrooms and a well-appointed 4-piece bathroom, along with convenient in-unit laundry facilities. A single attached garage with additional storage space ensures ample room for your belongings and vehicle. Located within walking distance to essential amenities such as Grocery Superstore, Shoppers Drug Mart, Tim Hortons, Boston Pizza, Sobeys, Home Depot, and Walmart, this townhouse offers unparalleled convenience. Don't miss out on the opportunity to call this beautiful townhouse your home. Schedule a viewing today and experience the perfect blend of comfort, style, and convenience! For more information or to schedule a viewing, please contact [Your Name] at [Your Phone Number] or [Your Email Address]. (id:48852)
603 4545 Rae Street
Regina, Saskatchewan
Welcome to unit 603 - 4545 Rae Street, conveniently located in the south end of Regina close to all amenities. This top floor 2 bedroom, 2 bathroom unit offers a spacious open living space, a galley style kitchen which has been updated with newer countertops & painted cabinets, and a separate dining area with parquet flooring. Off the living room is access to the oversized balcony providing the perfect space to enjoy the outdoors. Down the hallway, you will find the main bathroom, master bedroom with 2 piece en-suite and the 2nd bedroom. The building is concrete, which offers additional sound barrier between units! The building features a brand-new elevator and includes one electrified parking stall. Shared laundry, additional storage, an amenities room, an exercise room and recreation centre can be found in the basement. Condo fees of $580.10/month include heat, water, building maintenance, building insurance, snow removal, garbage and reserve fund contribution. Additional parking can be rented for $23/month. Call for more details! (id:48852)
3348 Woodhams Drive E
Regina, Saskatchewan
Pride in ownership is absolutely evident as you enter this renovated townhome illuminated by natural light; open floor plan for kitchen, dining and living areas; upgrades in last five years includes an abundance of soft close kitchen cabinets, pantry double sink, and island with quartz counter tops, backsplash, stainless steel appliances including fridge with ice dispenser, gas stove, built in microwave, dishwasher, vented hood fan, under cabinet lighting, new light fixtures, main floor and steps flooring, main floor windows from Ecoline, hi-efficiency furnace, air conditioner, toilets, bathroom sinks with marble counter tops, taps, and vanity lighting, feature walls with wood paneling, stainless steel washer/dryer in main floor laundry, custom blinds throughout and blackout curtains in bedrooms, primary bedroom has walk in closet 3 piece ensuite and sound proofing connected to adjoining unit, direct entry to double attached garage with newer opener, garden doors leading to deck with natural gas hookup. Basement has a bedroom and the remainder is open for devlelopment. This home is move in ready and a pleasure to view. (id:48852)
1533 Garnet Street
Regina, Saskatchewan
910 sq. ft. 1 3/4 story 3 bedroom, 1 bathroom home. Call or text listing agents for more information or to book a viewing. (id:48852)
1160 Garnet Street
Regina, Saskatchewan
538 sq. ft. 2 bedroom, 1 bathroom bungalow with 4 pc bath on the main level. There is a high efficient furnace and upgraded 100 amp panel. Appliances included "as is" (fridge/stove/washer/dryer). Pictures that are attached are from when the house was vacant. (id:48852)
2910 Garnet Street
Regina, Saskatchewan
If you're looking to build your dream home in the highly desirable area of Lakeview consider 2910 Garnet Street. It is a 37.5 X 125 lot with alley access located across the street from Lakeview School. The home on the property needs significant repairs and is sold for lot value only. There are many new homes in this mature neighbourhood with numerous parks, shops and it's close to downtown making this an ideal location to build your next home. No showings available. (id:48852)
7310 Maple View Crescent
Regina, Saskatchewan
Welcome to 7310 Maple View Cr in the family friendly neighborhood of Maple Ridge. This Monarch built home is in excellent condition, it has been well maintained, is move-in ready and awaiting a new family.!! This 1208 sqft bungalow has been fully developed and updated starting with a wide open floor plan featuring vaulted ceilings over the living room, kitchen and dining room. The newer custom L shaped kitchen features dark maple cabinets with under mount lighting, a convenient large center island and a stainless steel appliance package. The garden door to the back deck is directly off the kitchen/dining room area. The primary bedroom features a large closet and 3 piece en-suite bathroom. The 2nd and 3rd main floor bedrooms are both a good size with large closets. The main 4-pce bathroom has a tub/shower and a large vanity. The fully developed basement features a large wet bar area, rec room, 3 piece bathroom, extra large bedroom and utility room with the washer and dryer. The attached double garage has been fully dry walled, painted and finished including a forced air gas heater. The exterior of the home features a large patio area in the front yard, treated wood deck and another patio in the rear yard. Great location for a young family with elementary schools, parks and playgrounds within walking distance and close to all major amenities, grocery stores and services in Regina's northwest...Please contact your real estate professional to schedule a private viewing today... (id:48852)
2830 Regina Avenue
Regina, Saskatchewan
Nestled on one of Regina’s most sought after treelined streets in Lakeview sits this one of a kind family home. From the moment you arrive, you will be wowed by the grand staircase framed by cherry wood columns leading you to the front door. Upon entering the home, the spacious foyer and open custom staircase will be sure to impress. The main living room is anchored by a wood burning fireplace and picture window overlooking Regina Avenue. The rear dining room will be the perfect spot to connect with friends and family over your favourite home cooked meal. The adjacent kitchen features a butcher block countertop, prep sink, ample cabinet space and a full set of stainless steel appliances. The corner pantry provides extra storage space for all of your baking necessities. Rounding out the main floor is direct access to your private backyard where you and your guests can catch an infamous Saskatchewan sunset on your deck or around the fireplace. Heading upstairs, the second level houses 3 good sized bedrooms and a 4 piece bathroom that will ensure mornings with kiddos is a breeze. The laundry room completes this floor as well. The third level features an impressive primary suite that will be sure to please. The vaulted ceilings are a truly unique feature. The walk in closet has ample storage for your purse or shoe collection and the gas fireplace creates a cozy spot to catch up on a good book before bed. The ensuite boasts a walk in shower, makeup vanity and corner jet tub. The lower level of the home is fully developed and is home to a spacious fifth bedroom, 3 piece bathroom and rec room, the ideal to host a Superbowl watch party or binge watch your favourite Netflix series. This family home has been witness to first steps, first Christmases and many family gatherings. The current owners have proudly thought out every inch of this home and have meticulously cared for it for many years. For more information, reach out to your local real estate professional. (id:48852)
842 Schwarzfeld Place
Regina, Saskatchewan
Welcome to 842 Schwarzfeld Place, a tranquil retreat nestled in the heart of Parkridge. This charming split-level residence boasts a thoughtful layout, ideal for growing families seeking comfort and versatility.Step inside to discover a bright and airy main level featuring an inviting kitchen, complete with a dining area for shared meals and gatherings. Adjacent, a cozy living room awaits, providing the perfect space to unwind and create lasting memories.Ascending to the upper level, you'll find two generously-sized bedrooms, ripe for customization and potential conversion into three, adapting effortlessly to your family's evolving needs. Venture downstairs to uncover an additional bedroom and a spacious rec room, offering endless possibilities for entertainment and relaxation. Outside, a fully-fenced yard beckons, complete with a deck, promising countless moments of outdoor enjoyment and leisure, with New shingles (2020), parking pad (2019), deck (2024).Conveniently located near east end amenities, including Henry Braun & St. Theresa Elementary Schools, this residence offers both convenience and tranquility. Schedule your exclusive showing and embark on a journey to your dream home. (id:48852)
100 Broadway Avenue
Regina, Saskatchewan
Excellent value, and fabulous location. This home is an estate sale and is sold as is- only qualified purchasers please. Home is on a large corner lot. It is priced based on condition and is a real bargain for investors or first time home buyers. NO PCDS & NO SURVEYORS. Call your sales agent for private viewing. (id:48852)
4726 Hames Crescent
Regina, Saskatchewan
Been searching for a 10 out of 10 on a great street in Harbour Landing? Look no further. Impeccable like new condition with a drywalled Triple garage which has a side door, steel beam and a gas line for future heater. You can see the quality as you pull into the exposed aggregate and StampCrete driveway which has been sealed every year. Home is finished with Acrylic stucco. The upgraded front door and sidelite open to a large foyer offering a breathtaking view of the main floor. Here are some hilites. 9 foot ceiling, hardwood and tile floor, dark stained maple cabinets and rail. Amazing coffered ceiling with an abundance of potlites. Gorgeous soft close cabinets with above and undermount lighting, built in wine racks and microwave in the large island. Beautiful backsplash and range hood. A gas fireplace with stained mantle that is wide enough for a huge TV. Cabinets on either side of the fireplace. Hunter Douglas blinds throughout.The garden door with interior blind leads to a composite deck that showcases a Park like back yard with concrete stone patio and a Play structure included. The second floor offers a room with 11 ft ceiling that could be either a Bonus room or a Bedroom. All bedrooms have coffered ceilings. The Countertops throughout the home are all granite. The Laundry room has upper cabinets, a sink and a rod to hang your wet clothes. Enter the incredible Primary bedroom and you will be in awe of the size, the massive walk in closet with custom shelving and an ensuite with a stand alone tub, custom tile shower and double sinks. The basement walls are Drywalled and extra drywall will stay. Home is built on piles. Zoned heating keeps your temperature balanced. AC freon was topped up last year and ducts cleaned in 2022. The basement walls are built with ICF construction and blueskin. Open web trusses leave you with an extra tall ceiling. I cannot say enough about the quality, workmanship and cleanliness of this home. See supplements for floorplans . (id:48852)
1418 Wascana Highlands
Regina, Saskatchewan
This exceptional 2-storey house stands out with its distinctive design, boasting a total of 7 bedrooms and 5 bathrooms. Notably, it offers the rare feature of two purpose-built primary bedrooms, each with an en-suite - one on the main floor and another upstairs, catering to the diverse needs of various family structures and providing a spacious lifestyle. The location is equally impressive, situated in a quiet crescent in Wascana View. As you step inside, you'll be greeted by a large foyer that opens up to a splendid Living room featuring vaulted ceilings and cathedral windows, flooding the space with natural light. Additionally, the main floor also encompasses an office, family room, 1.2 bath, formal dining area, and Primary suite with an ensuite providing ample space for different activities. On the upper level you will find 3 spacious secondary bedrooms and a large 2nd primary bedroom with a spacious ensuite. Moving downstairs, the basement features two bedrooms, a 3/4 bathroom, a work out area and a recreational room, ensuring there's plenty of room for everyone's comfort and entertainment. The yard has lots of potential, it is currently complete with a deck and is xeriscaped for lower maintenance. Some updates include fresh paint, carpets in secondary bedrooms, some new appliances, some PVC windows and more. This house truly offers a unique and versatile living experience for its fortunate residents. (id:48852)
20 Rosewood Drive
Lumsden, Saskatchewan
Experience the best of country living with all the conveniences of town in this beautifully updated rural home, ideal for a growing family. This property boasts numerous upgrades & modern amenities, including a newly renovated custom kitchen with engineered hardwood flooring extending through the main living areas. The living area features a cozy real wood fireplace, perfect for family gatherings & cozy evenings, while plenty of natural light fills the home, creating a warm and inviting atmosphere. The front and back yards are beautifully landscaped with manicured grass and include a full irrigation system for easy maintenance. There's a screened-in area for a hot tub (not included), providing a private retreat. The maintenance-free rubber-paved driveway includes an additional parking stall for a camper or trailer, complete with a camper plug on the side of the house. With ample room for toys and storage both inside & out, this home is designed for convenience and enjoyment. The main floor offers an open-concept living, dining, and kitchen area, 3 bedrooms, including a master suite with an ensuite bathroom and walk-in closet, a laundry room, & a full bath. Downstairs, you’ll find in-floor heating with a new boiler installed in 2023, two large bedrooms, a full bath, and a spacious recreation room perfect for a pool table, ping pong, workout equipment, or a bar area. The home's utilities are top-notch, featuring a new gas boiler for hot water and in-floor heat, a reverse osmosis water system, an owned water softener, a high-efficiency forced air furnace, air filtration systems, and air conditioning. Additionally, the property includes a 3 ½ car heated garage, with the original 2 bays featuring in-floor heating & a newly added 1.5 bay garage equipped with a gas unit heater. This meticulously maintained home is move-in ready, offering a perfect blend of rural charm and modern convenience. Don’t miss the opportunity to make this wonderful property your own! (id:48852)
4825 Keller Avenue
Regina, Saskatchewan
Welcome to 4825 Keller Ave, a striking modern home nestled in the vibrant East End of Regina. This exquisite property offers both style and functionality, perfect for discerning homeowners. Step inside to discover an expansive open-concept main floor, featuring a state-of-the-art gourmet kitchen with quartz countertops, custom cabinetry, and new stainless steel appliances. Glass sliding doors lead from the large, bright kitchen to a composite deck and beautifully landscaped backyard, ideal for relaxation and entertainment. Upstairs, we have three bedrooms and two bathrooms. The master suite is a true retreat, complete with a large walk-in closet and an ensuite that boasts a custom tiled shower, double vanity, and a luxurious soaker tub. Additional features of this home include a bonus room, a cozy gas fireplace, and convenient second-floor laundry. The fully finished basement enhances this home’s appeal with two additional bedrooms, a living area, a full bathroom, and a separate side entrance, offering flexible living options. Located in a family-friendly neighborhood known for its modern homes and proximity to amenities, 4825 Keller Ave is the perfect blend of comfort and sophistication in a highly sought-after area. Discover your dream home here, where luxury and convenience converge. (id:48852)
64 Willoughby Crescent
Regina, Saskatchewan
Welcome to 64 Willoughby Crescent! This beautifully situated 4-level split home is nestled among trees on a spacious, park-like pie-shaped lot. The generous living room features a large picture window with southern exposure, and the dining area is equally spacious. The main floor boasts new flooring. Upstairs, you'll find two bedrooms and a full bathroom. The third level includes a bedroom, a den/TV room, and a half bath. The basement offers a large rec room and a combined laundry/furnace room. This home also features a high-efficiency furnace and air conditioner. The double car garage and ample front driveway provide plenty of parking space. Located in a quiet area, it is close to buses, churches, shopping, and more. (id:48852)
5317 Aerodrome Road
Regina, Saskatchewan
Welcome to this fantastic home in front of Harbour Landing School. 5317 Aerodrome Road presents a charming 4-bedroom, 4-bathrooms home with 1 bedroom non regulation basement suite. Upon entry you notice the large foyer for greeting your guests. Proceeding to the living area you will find big windows and gas fire place. The kitchen highlights granite counter tops and lots of cabinets offering all the storage you could desire. A huge island is great for meal prep and lots of room for bar stools. There is a large dining area and plenty of room for the family size table and those important family meals. Proceeding to the back of the house is a nice sized mudroom leading to the maintenance free and fully fenced backyard. Off the mudroom is a convenient two piece bath. Second level you will find a nice little work station. The upper level has 3 nice sized bedrooms and 02 full bathrooms. The master bedroom features a spacious closet and beautiful five piece ensuite. Laundry is conveniently located on this level! In addition to the great living space of this home,it also features a recently developed lower level one bedroom suite. A separate side door access makes this suite very desirable and provides privacy. Both principal and rental residence have separate laundry. Another added bonus is the oversized double car garage. This home has so much to offer and is an ideal central location and close to schools, parks and so much more. Don't miss out on this home! Book your showing today! (id:48852)
4613 Skinner Crescent
Regina, Saskatchewan
Step into your dream home at 4613 Skinner Crescent, nestled in the heart of Harbour Landing! This stunning custom bungalow is the perfect blend of luxury and comfort, with everything you need right at your doorstep. As you walk in, you'll be greeted by a spacious foyer with heate tiles that sets the stage for what's inside. To your right, there's a sunny bedroom that can easily double as a home office – ideal for those of us juggling work and life. The living and dining areas are the heart of the home, designed for entertaining and relaxation. Picture yourself cozying up by the fireplace, surrounded by beautiful maple cabinets and granite countertops in the kitchen. It's a chef's paradise with plenty of storage, a pantry, and top-notch appliances. On the main floor, you'll find three very good sized bedrooms, each with gorgeous hardwood floors. The primary suite feels like a luxury hotel, complete with a fireplace, a jet tub, and a custom closet system that'll make you feel like royalty. Head downstairs to discover even more space to unwind. There are two extra bedrooms, a cozy huge family room with its own fireplace, and a games room with a handy wet bar – perfect for hosting game nights or movie marathons with friends. Outside, the covered deck is the perfect spot to enjoy sunny days, and the landscaped yard means less work for you, thanks to the underground sprinklers. And let's talk about the garage – it's a car lover's dream! With room for two cars, plus all your gear, and it's insulated, drywalled, and heated for those chilly winter days. But wait, there's more! This home comes with extras like stair lights, a new furnace, TVs with mounts included, a sound system, A/C, and a BBQ hookup. Don't miss out on the chance to make this your forever home. Come see 4613 Skinner Crescent today and start living your best life! (id:48852)
3111 Winchester Road
Regina, Saskatchewan
This amazing 2218SQFT two story family home has all the things you want. It's in a quiet cul-de-sac, just next to Prince William Park, this park is shared by Jack MacKenzie & St Gabriel Schools, it couldn't be more perfect to walk across the park to school, No crossing streets to worry about! This home features a grand entrance with open staircase to the 2nd floor, vaulted ceiling in the formal living room & dining room, 9' ceilings in the kitchen, breakfast nook, family room & den/bedroom. Big south-facing windows in the breakfast nook let tons of natural light in. On the second floor, the huge master bedroom has lots of south facing windows, the corner gas fireplace, the big walk-in closet, 5-pc ensuite with corner jet tub & a private south-facing balcony. Two more good sized bedrooms and a 4 pc main bath finish off the 2nd floor with 1 bedroom having vaulted ceilings. Basement is wide open with family room, Games area & space for a big gym. After your workout, jump into the dry sauna and relax. This home features 2 gas fireplaces, natural gas BBQ hook-up, screened-in deck off breakfast nook, large deck with patio. Tons of upgrade includes but not limited to: Three newly ordered PVC windows includes two arch shaped glass with frame in master bedroom and dining room, one in living room, quartz countertops, newer vanities, newer faucets in all the washrooms in 2023, quartz countertops, newer kitchen sink, kitchen faucet, stove, refrigerator & dishwasher in 2022, newer Bryant high-efficiency furnace in 2020, triple garage drywalled in 2019, installed 3 steel screw piles to raise front concrete steps and installed Aluminum hand rails with glass inserts in 2018, installed Aluminum hand rails with glass inserts plus new water proof for second floor balcony in 2017, re-landscaped the back yard with some newer fence in 2017, newer carpet in family room and alarm system in 2016. House is close to the in-door swimming pool, public library and all the east end amenities. (id:48852)
3605 Green Creek Road
Regina, Saskatchewan
Welcome to 3605 Green creek Road in Greens on Gardiner! This beautiful 1524 sq ft Bungalow sits on 46 ft wide lot! As you enter, you are welcomed in to a bright foyer by engineered hardwood with inviting view of fire place and living room and entry to garage. This modern open concept home offers quartz countertops thought kitchen, laundry room and bathrooms and Bar. Living room is open to the spacious kitchen and dining area. Kitchen features spacious cabinets, quartz countertops, tile backsplash and chimney and stainless-steel appliances! The main floor features a large master bedroom with 5-pc ensuite with an air jetted tub with custom tiled shower and glass enclosure, double vanity and heated floor and spacious walk-in closet with built-in cabinets as well featured ceiling. In built sound system thought home! There are 2 additional good-sized bedrooms and a 4-piece bathroom and laundry room finish the main floor. The basement has 25 x 22 Rec Room and corner bar area, is perfect for family movie or party nights. The stunning basement has 1 more bedroom, a 4-piece bath, gym room, utility room and storage room. Gym room has rubber floor on place. There is covered deck and BBQ gas line hook up. There is 24 x 24 size garage. Backyard is fully fenced and landscaped. Play structure is included and there is a rubber sole in play structure area. This home was built to last with quality in mind. The foundation of this home is ICF and over and above that is steel beam construction which features a suspended floor truss system that is built roughly on 50 piles. This home will not disappoint! Please contact the sales agent for more information or to book a private showing of this home. (id:48852)
3037 Garnet Street
Regina, Saskatchewan
Step into this beautifully designed custom home located in the prime Old Lakeview neighborhood. Thoughtfully constructed home offers a warm and inviting atmosphere mixed with functionality making sure to use every square inch of space to enhance the floor-plan/storage options. Wide plank engineered hardwood flooring spans majority of main level welcoming you through front living room with cozy natural gas fireplace and tile surround and into an eye catching kitchen. White cabinets are accented with beautiful KitchenAid SSappliance pkg including gas stove, hood fan and built in microwave located in eat up island. Quartz counters, tile backsplash, under cabinet lighting and soft close features are buyer favourites. Adjacent dining area is spacious allowing for a full-size dining table and a view of backyard. Back of the home: a powder room adds convenience and a foyer with an overflow pantry closet and additional storage closet adds function. Upstairs, two generously sized secondary bedrooms provide plenty of natural light both with custom walk-in closet spaces. Primary bedroom measures 13x16 and includes an oversized walk-in custom closet and a 4-pc ensuite with separate sinks and a 5’ walk-in shower. Completing this level is laundry tucked away, separating the bedrooms. Basement was fully developed in 2019, including a large rec room, recently completed wet bar with custom walnut shelving, a fourth bedroom, and a 3rd bathroom (all of which offer heated ceramic tile floors, perfect for Saskatchewan winters)! Exterior of home is virtually maintenance free while the fully fenced yard is quaint and maintainable. Double detached garage measures 20x24 and when designing this home, the owners chose to move it in on the lot to accommodate the turning radius of a truck. Located in a quiet, highly desired South Regina neighborhood, this home is close to parks, Lakeview School, and all amenities of the south end. Completely move-in ready, this house is looking for a new owner. (id:48852)
2241 Winnipeg Street
Regina, Saskatchewan
Welcome to 2241 Winnipeg st. This three bedroom one bathroom home is perfect for the first time home buyer or investment. Various upgrades have been done over the past 10 years. 2 bedrooms and 1 bath on the main level. 1 bedroom in the basement. Original hardwood through out the home with newer kitchen and bathroom. Single car detached garage and parking pad located in the back. Fully fenced yard. All appliances are included. Call to book your private viewing today! (id:48852)
3312 Favel Drive
Regina, Saskatchewan
Welcome to the Ashwood, premier builder Ehrenburg Home's latest offering in Eastbrook! Top quality construction and materials used throughout. Main floor layout is perfect for entertaining. Spacious front entry leads to a wide open floor plan. Large living room with stack stone feature wall with electric fireplace. Beautiful contemporary design. Kitchen features center island/eating bar, pantry, and quartz counters. Extra large eating area to accommodate family dinners. Handy 2 piece bath off the rear door. 2nd level has large master bedroom with walk in closet and ensuite, two additional bedrooms, full bath and handy laundry room. Bsmt is suite ready with side entrance. Exterior walls are framed and insulated with roughed in plumbing. All Ehrenburg Homes offer a superior construction foundation with a 4" rebar reinforced slab and is built on piles. Rebar reinforced rear pad for future garage. Exterior front landscaping, and underground sprinklers (front only) are included. Sask new home warranty included. So many extras with an Ehrenburg Home call today for more details! PHOTOS FROM PREVIOUSLY STAGED BUILD (id:48852)
204 2931 Harding Street
Regina, Saskatchewan
Extensively renovated garden suite in the desirable east end area of Gardiner Heights. This condo offers a long list of renovations, a functioning wood burning fireplace and an outdoor pool. This upper floor corner unit features a large newly constructed deck and private entrance. Mentionable updates are: completely renovated bathroom with rainshower, gutted and replaced/modernized (2019), renovated kitchen with newer appliances and countertops (2022), and windows were also replaced in 2017. The Room sizes are all spacious through out and features a Texas sized master bedroom with newer flooring. Book your appointment to check out this east end gem, its been very well maintained and modernized by the current owner. Parking spot is right infront and there is potential to purchase more. (id:48852)
2620 Wallace Street
Regina, Saskatchewan
Cute Open Concept 690 sq. ft. 2 bedroom, 1 bathroom bungalow located in an excellent location in Arnhem Place. Upgraded 35 year shingles/2010, new back deck/2010, HE furnace/2011, water softener/owned, windows were upgraded over the years, 2015 upgraded main bathroom, replaced abs from kitchen sink to main/2015, replaced main stack and installed floor drain/2017, replaced eavestroughs/soffits/fascia & down spouts/2019, replaced front deck/2020. Kitchen features upgraded oak cabinetry, stainless fridge, stove & microwave included, pantry & spacious eating area with ceiling fan. Kitchen overlooks the livingroom with parquet flooring. 2 bedrooms on the main floor, primary bedroom features upgraded laminate and ceiling fan, 2nd bedroom has carpeting. The 4 pc main bath has been upgraded/2015 and features a deep soaker tub & tile flooring. The basement is open for development and houses the laundry room with washer & dryer included and lots of storage. There is a front porch leading outside to a covered deck. Gorgeous backyard with large deck with built in seating, garden boxes, pond, firepit area, 2 newer sheds, fully fenced and room out back to park 3 vehicles. Don’t Miss this one!!! PLEASE NOTE: Some of the pictures were from last summer of the backyard. (id:48852)
3119 Spicer Place E
Regina, Saskatchewan
Welcome to 3119 Spicer Place E located in Regina’s desirable neighborhood of Gardiner Heights, close to schools, parks and bike paths and all of the great east end amenities. This super well maintained 2 storey split is located on a quiet cul de sac and has been updated over the years and is move in ready! The main level welcomes you to the bright & spacious vaulted ceiling living room that leads to the kitchen & dining area with access to composite deck and fully landscaped back yard with kids playhouse and swing set. The cozy family room is perfect for movie nights with the addition of the wood fireplace. This level is completed with an office(or main floor bedroom if preferred), 2 pc bath and laundry. There is direct access to the double attached garage. The 2nd level features a spacious primary bedroom with walk in closet, and 3 piece ensuite bath. There are 2 additional bedrooms on this level as well as a full bath. The fully developed basement provides a rec room area, a spare bedroom and lots of storage. There is also roughed-in plumbing for a future bathroom. The double attached garage is insulated and drywalled. Added Bonus!! This home features a solar power system that is connected Sask Power Grid on the roof making power expenses very low! Value adding features include: windows, shingles (2016), Solar panels(2018), Kitchen Reno(2018), New Ensuite (2024). Newer Kitchenaid Fridge & Bosch Dishwasher. Well maintained kitchenaid stove. Recent Upgrades- Upgraded Bathrooms and newly painted on main and second floor (Basement Painted last year). This lovely home is a must see so contact your sales agent to schedule your viewing! (id:48852)
1140 Harrison Way N
Regina, Saskatchewan
Welcome to 1140 Harrison Way N, a beautiful 2,000 sq ft two story located in the highly desirable Lakeridge neighborhood. This 4 + 1 bedroom, 4 bathroom home has been well loved and maintained by its current family and is sure to make a new family very happy. Located just steps away from Lakeridge Park, within walking distance to elementary and high schools, the location is 11/10. The property has received many upgrades over the years and is turn-key ready. Upon entering, you are greeted by bright natural light, vaulted ceilings, high-end laminate flooring and a large living room. The kitchen has updated cabinets, granite counters, a full appliance package + wine fridge and a matching built-in buffet accented by the dining area and patio doors. A second living room with built-in bookshelves and wood wood-burning fireplace is suitable for a less formal family area. Finishing the main floor there is an office, 2 pc powder room, main floor laundry and access to the double car garage (23x21). The second floor features two large secondary bedrooms, the updated main 4 pc bathroom and the luxurious primary bedroom. The large windows, a soaker tub & tiled shower with a walk-in closet make this primary bedroom a beautiful space to unwind and relax. The basement is fully finished with a good-sized rec room, the 4th bedroom, a 2 pc bathroom, an additional den or storage room and the utility room. The private backyard features a hot tub, turfed yard and a large deck suitable for a great backyard bash. A few notable upgrades to the property include shingles & eaves (2022), furnace (2018), air conditioner (2022), garage doors (2023), fence & deck (2017) and more. The property has been repainted inside & out and has upgraded bathrooms, windows and doors. Contact your real estate professional for more information on the home and to schedule your private viewing. (id:48852)
65 Fairway Crescent
White City, Saskatchewan
Welcome to your new home in White City! This spacious and inviting 1461 sq ft bungalow is perfect for those seeking comfort and style in a peaceful setting. Step inside to a bright and open main floor with 9ft ceilings and gorgeous, dark wood, laminate floors. The chef's dream kitchen features updated corian countertops & tile back splash, a walk-in pantry, and an eat up island overlooking the cozy family room with a gas fireplace. The primary suite boasts a three-piece ensuite and walk-in closet, while the secondary bedrooms and full bath are tucked away for privacy. The finished basement is a true highlight, with large windows and plenty of natural light. Enjoy the wet bar, built-in home office, and entertainment center for relaxing with friends and family. A nice sized, 4th bedroom, full bath, and laundry room complete this level. Outside, relax on the deck with your morning coffee and enjoy the spacious yard with a pergola for added charm. The triple car, heated garage is a car enthusiast's dream, providing ample space for vehicles, tools and toys. Located close to green spaces and just a short drive to Regina, this home offers the best of both worlds. Don't miss out on this fantastic opportunity - schedule a tour today and start envisioning your new life in this beautiful property. Click the virtual tour for a closer look at all this home has to offer. Welcome home! (id:48852)
168 Toronto Street
Regina, Saskatchewan
Welcome home to 168 Toronto Street located in Regina’s Churchill Downs neighbourhood! This home is sporting all the bells and whistles with upgrades galore including Central Air Conditioning, HE Furnace, Newer Triple Pane Windows, Kitchen Refresh, Freshly Painted, Heating/Ducting work on main floor & more, plus a massive 6,246SQFT yard, fully developed 4 bedroom home that is directly across from a McDermid Elementary School (Current school is being closed, students to be moved to a joint use school in the area)! The entry opens to a spacious living room is filled with natural light from the large window giving views of the school playground! Moving into the kitchen & dining area you are going to be wow’d by this kitchen floorplan maximizes space – with two windows overlooking your backyard w/ two tied deck, 2 sheds, fenced yard, ample countertop space, oodles of cabinets, & SS appliances (dishwasher is new - all included)! The eat in dining room can accommodate a full-sized table! There are two good sized secondary bedrooms w/closets. The primary bedroom easily fits a king size bed & stand-up dresser! Finally, the full bathroom has been refreshed & features tiled flooring, and my fav -> the important exhaust fan! There is a separate entrance leading to the basement offering an opportunity for a savvy homeowner to use the separate living space as a suite. Showcasing a living room, dining, second kitchen area, bedroom (window does not meet current egress bylaws) & 3PCE shower this space feels spacious and bright. The shared laundry/utility room offers even more essential storage space! Outside there is backyard parking for 3 vehicles, plus the garage which is being used for storage currently. This location is prime being able to watch your kiddos walk to school for the time being, quick commute to anywhere in Regina via the Ring Road! This home has been lovingly cared for and now it is ready for new homeowners! (id:48852)
9 Rosewood Place
Regina, Saskatchewan
Nestled in the desirable Whitmore Park neighborhood, this family home offers a premium location on a quiet bay backing onto a green space. This lovely family home is freshly painted and has many updates, this residence features newer vinyl siding, newer PVC windows throughout, and refreshed bathroom, including new vanity and flooring. As you enter, the bright living room welcomes you with expansive windows that bathe the space in natural light and offer nice street view. The adjoining dining area and kitchen complete with classic wood cabinetry and a window above the sink, overlooking the lush backyard and green space. This floor is completed by three good sized bedrooms and an updated bathroom. The lower level has a spacious recreation room with large above-ground windows, making it as comfortable as the main level. You’ll also find a generously sized bedroom and a 3-piece bathroom. The backyard is a haven for relaxation and entertainment, featuring a nice sunroom, a large deck, and extensive garden areas surrounded by mature trees and shrubs. It also includes an unused swimming pool (condition unknown) and hot tub (condition unknown). The home backs onto a green field, offering a beautiful and unobstructed view. (id:48852)
5062 Wascana Vista Court
Regina, Saskatchewan
Located in the premium neighborhood of Wascana View, this exquisite 4-bedroom, 4-bathroom custom-built 2-story walkout, combines high-quality construction with extensive upgrades for modern living. This amazing home boasts 2510 sq ft of refined living space plus a very spacious self-contained walkout level. The main floor features an open concept layout with satin-finished hardwood floors, a cozy fireplace, and dark cabinetry complemented by granite countertops and stainless-steel appliances in the kitchen. Notable upgrades include huge composite deck with a rain drainage system and spiral staircase leading to the walkout level. There is also enhanced soundproofing between floors. The walkout level offers a self-contained mother-in-law suite with an upgraded kitchen and wider windows, ensuring a bright and comfortable environment. Additional luxuries include two saunas and numerous aesthetic and practical enhancements throughout the home, making it an absolute must-see. (id:48852)
203 3440 Avonhurst Drive
Regina, Saskatchewan
Now has an accepted offer. Wonderfully well kept multi-level townhouse waiting for a new owner to call it home. The main entrance leads to direct access to the attached garage, spacious storage room, coat/boot closet and stairwell leading to the next level. The second level or the main living area features an open plan with the kitchen, dining area and living room. This area is in pristine condition with vinyl plank flooring and neutral wall colors. The south-facing, cozy living room has a garden door leading to a covered deck room for a table and chairs, and barbecuing. Spacious kitchen features a nice size island with storage, lots of white cabinets, granite countertops, window over a double stainless sink, 4 stainless appliances (fridge, stove, built-in dishwasher & built-in microwave), storage pantry, and a variety of lighting fixtures. There is also a 2-piece bathroom on this level. The next level features two good size bedrooms; a 4-piece bathroom with vinyl tile flooring and granite countertops; plus a laundry closet with a stacking washer/dryer. The primary bedroom has access to the 4-piece bathroom and a walk-in closet. There is a utility room with access from the attached garage and room for storage in the end of the garage. Avonhurst Heights condos are located near schools, shopping, bus routes and neighborhood parks. (id:48852)
2038 Toronto Street
Regina, Saskatchewan
If you're looking for a starter or revenue home in a convenient location, check out this updated bungalow. It is only steps to Thomson Community School and close to transit and amenities, including the downtown core and the General Hospital. The main floor has 1007 sq ft of living space with 9' ceilings, hardwood floors, and a 4piece bathroom with a jacuzzi tub. The kitchen features tile flooring, pot lights, backsplash, and updated maple cabinetry. There are two bedrooms plus an office on the main floor. The basement is finished with a 3pc bath and has potential for a secondary suite. All appliances are included, call your agent today to book a showing. (id:48852)
206 4891 Trinity Lane
Regina, Saskatchewan
Welcome to this luxury apartment-style condo built by Reimer Homes! Beautiful 1 bedroom plus a LARGE DEN that has a double door closet, 1 bath condo in Cornerstone Heights overlooking the courtyard! Unique features of this property include main level parking, heated storage unit, gypcrete poured between all floors, insulation in floor joists, double off set walls with sound channel between units, insulation with 5/8 drywall and sound channel in walls of common area & hallways. This building is built on piles and is backing a wonderful park area with walking paths. Other features of this home include 9ft ceilings, spacious open concept that is perfect for entertaining, granite throughout, beautiful flooring & finishes. Kitchen space offers modern contemporary soft close cupboards, granite countertops, stainless steel appliances and a gorgeous island. Dining area off kitchen is generous in size and can house a large dining table if desired. Living room space includes an electric fireplace and double doors that leads to a unique private sunroom overlooking the court yard! The oversized Master retreat includes a spacious walk in closet with direct access to the large bathroom which contains a gorgeous 5 foot shower. An added bonus is that there is plenty of storage in the laundry room & furnace room. A very unique luxurious property that has been extremely well cared for! Please book your showing today! (id:48852)
3521 Green Marsh Crescent
Regina, Saskatchewan
Introducing a 1772 square foot custom-built executive-style home in Greens on Gardener. This residence features 5 bedrooms, 3 bathrooms, and upscale amenities throughout. Highlights include heated tiled floors in bathrooms, upgraded Jenn Air Gas range with double ovens, quartz countertops with eat-up bar, and custom-tiled backsplash. The living room boasts a gas fireplace, while the dining room leads to a large, screened deck. The master suite includes his and hers walk-in closets and a 5-piece ensuite with custom shower. The basement offers a large custom bar, rec room, four-piece bathroom in floor heat and two additional bedrooms. Garage includes stairs to extra storage, and the fenced backyard features a stamped patio. Experience luxury living at its finest in this exquisite home. This Home is just steps away from playgrounds & Ecole Wascana Plains School. (id:48852)
5281 Aviator Crescent
Regina, Saskatchewan
Step into luxury at this stunning two-story, five-bedroom, seven-bathroom home nestled in the heart of Harbour Landing. Every corner of this residence is adorned with modern sophistication, beginning with a grand entrance featuring a striking staircase accented by sleek glass railings. As you traverse the inviting dark hardwood floors past the main floor power room, you find yourself in the open-concept living room, kitchen, and dining area, seamlessly connected and bathed in natural light. Step onto the balcony from the dining room and behold the expansive backyard, perfect for entertaining or relaxation. Cozy up by the gas fireplace in the living room during chilly winter evenings, while the kitchen beckons with its contemporary design and stainless steel appliances. No detail has been overlooked in this culinary haven, boasting impeccable finishes and a generous pantry leading to the convenience of a main-floor laundry room and mudroom combination. Ascend the staircase, adorned with an elegant chandelier, to discover three bedrooms, each boasting its own ensuite bathroom. The master bedroom stands apart, offering a luxurious retreat complete with a jacuzzi tub and soothing rain shower. with generous sized walk in closet. But the allure of this property doesn't end there. A fully regulation basement suite awaits, featuring two bedrooms, two bathrooms, separate laundry facilities, and an open-layout concept for optimal comfort and convenience. Concluding this remarkable offering are three off-street parking spaces and two garage spots, ensuring ample room for vehicles and added practicality to complement the opulence within. Welcome home to a lifestyle of unparalleled elegance and comfort. Note: Some photos have been virtually altered/staged. (id:48852)
103 3121 Green Bank Road
Regina, Saskatchewan
Welcome to this outstanding 1616 sqft, 3 bedroom townhouse condo in the OAK BAY "gated community". Upon entering, you will immediately notice the 9 foot ceilings and wall of south facing windows letting in an abundance of natural light. A huge walk in front closet, along with half bath are in the front hall before you enter the large, modern kitchen. Here you will find bright white quartz, stainless appliances, a large walk in pantry with microwave and oversized eat up peninsula. Finishing off the main level is a beautiful living room with built in electric fireplace with mantle, along with a large dining space leading out to a fully fenced backyard. The backyard is a quiet oasis with maintenance free steps, concrete patio and turf (bar negotiable). Back inside, you can head upstairs where you will find a bright and spacious master bedroom with gigantic en-suite featuring large shower, double sinks, separate makeup vanity and private water closet, the master also features a dream walk-in closet. The second and third bedrooms are a very generous size with large closets and windows letting in so much natural light. The second floor also has a large full bath, along with upgraded laundry room complete with folding counter and plenty of hanging space. The professionally finished basement has a 3 piece bathroom with quartz countertop and full shower, large recreation room with electric fireplace and bright window, along with storage and furnace rooms. The double attached garage is fully finished including epoxy floor and upgraded storage walls, ceiling rack and water tap. This one of few units with no back neighbors!! (id:48852)
No Favourites Found



