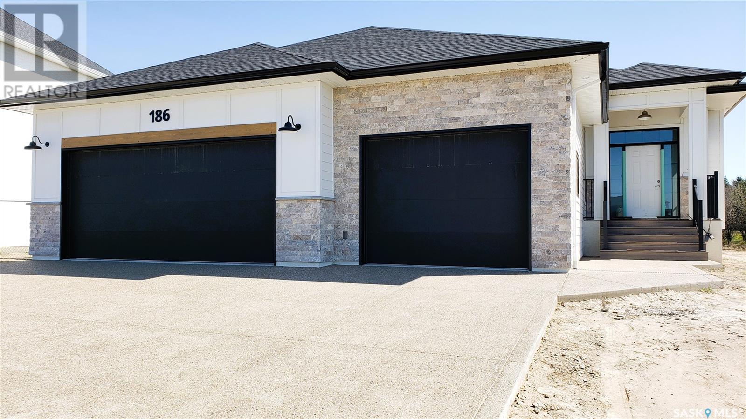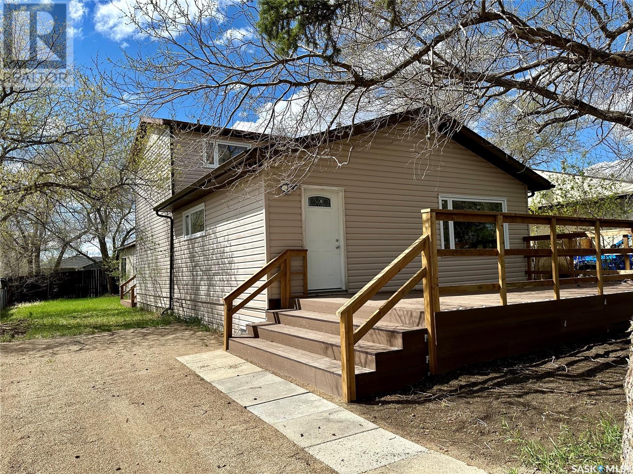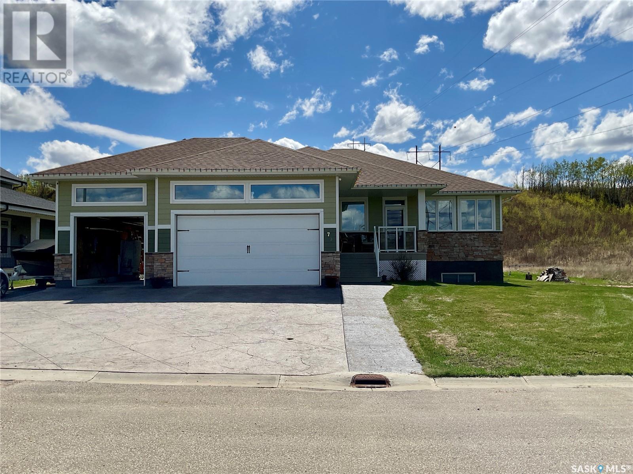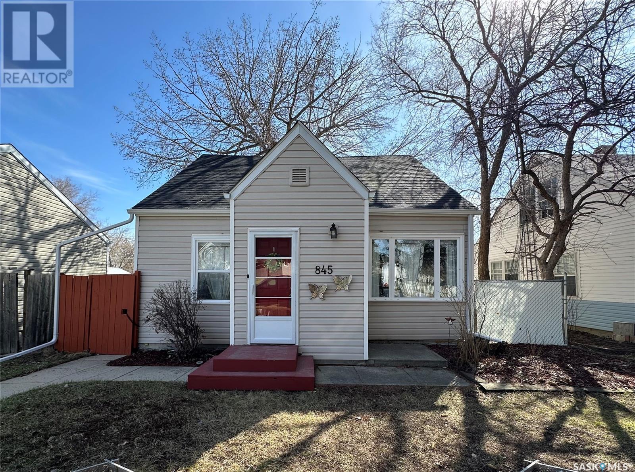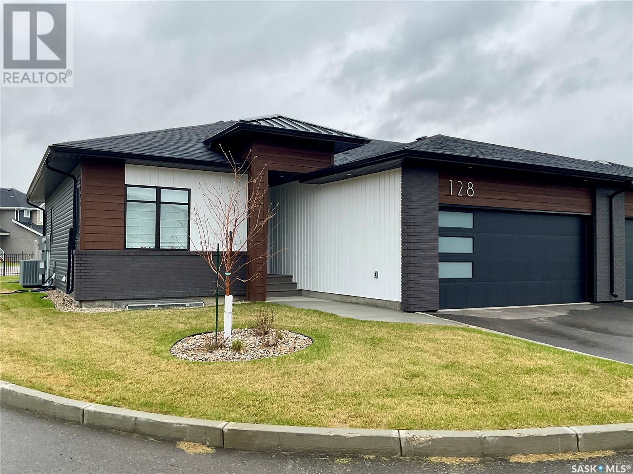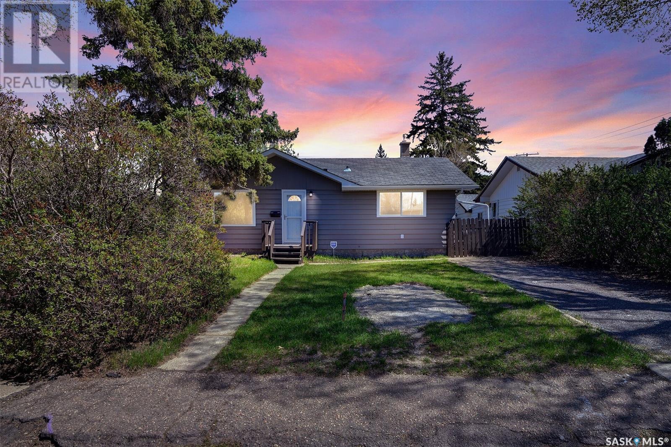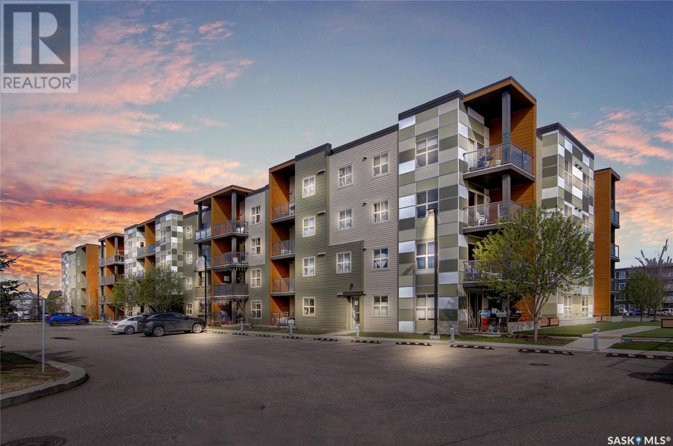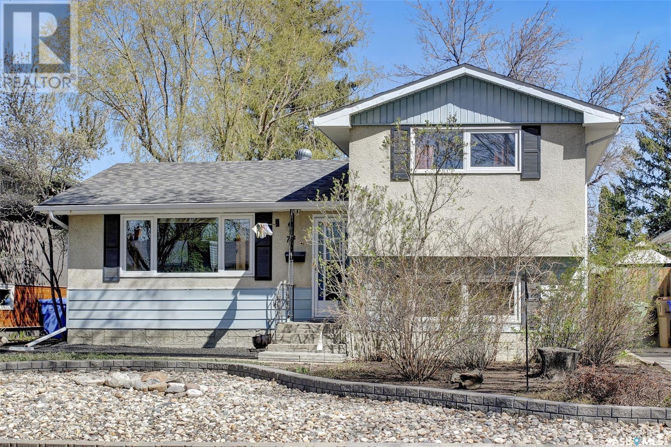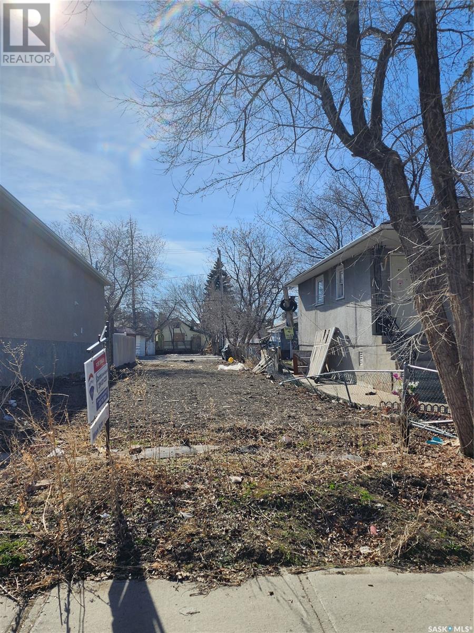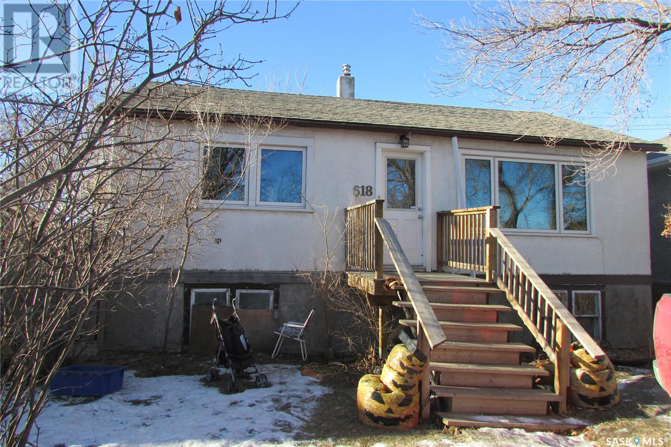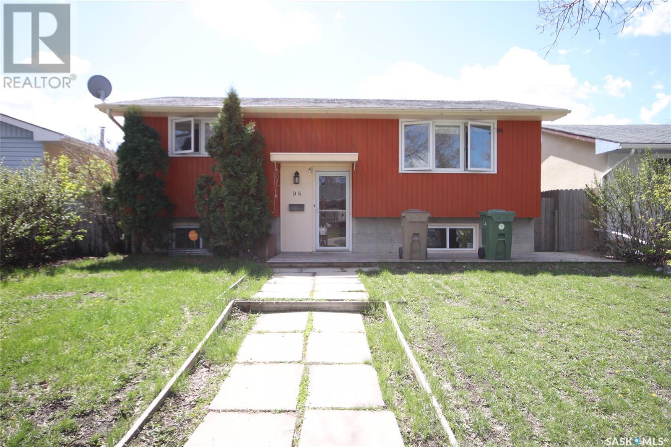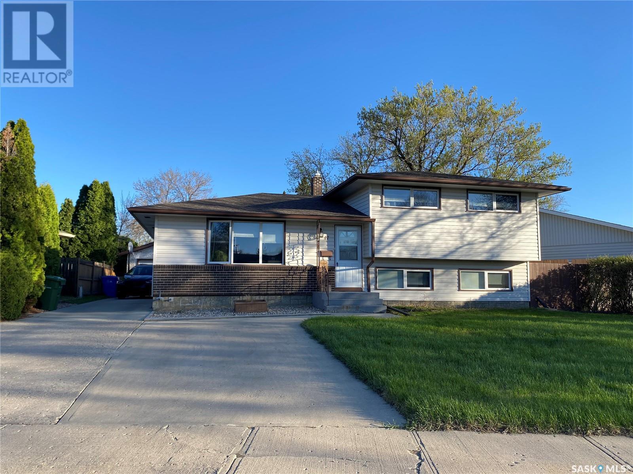SEARCH REGINA AND AREA HOMES FOR SALE
- UPDATED HOURLY
- NEW (FRESHEST) LISTINGS ARE FIRST
- ADDITIONAL SEARCH PARAMETERS ON THE RIGHT SIDE OF THE SCREEN
LOADING
186 Fairway Road
Emerald Park, Saskatchewan
Stunning top quality brand new custom home designed & built by Camelot Homes. This modern energy efficient bungalow in Emerald Park is situated on a premium lot backing the Aspen Links course. Price includes lot, GST, PST, full interior finishing (main floor, basement & garage), covered rear deck & exposed aggregate driveway completed to the street. This fully upgraded one of a kind home features modern design & finishes throughout. Open concept great room. 9 foot ceilings on the main floor & basement. Quartz countertops throughout. Custom cabinetry throughout. A total of 5 bedrooms (3 up, 2 down). Staircase lighting. Covered composite rear deck w/natural gas for a bbq. Exterior finished with smart side siding, acrylic stucco & stone accents. In-floor heat through basement & garage. Oversized 3 car attached garage. The open concept main floor features a large foyer, a massive great room with modern gas fireplace, a stunning island style kitchen, a dining room designed for a family, a butlers pantry off the kitchen, a mud room leading to garage, a separate laundry room, 3 bedrooms (the spacious primary offers a large walk-in closet & 3 pc ensuite with custom tiled shower) & a full main bathroom. The finished basement includes a huge family room with electric fireplace, an adjoining rec-room featuring a walk-up wet bar with space for a built-in dishwasher & bar fridge, 2 bedrooms (both with walk-in closets), a full bathroom, a mechanical room & in-floor heating throughout the basement. The oversized 3 car attached garage is 38 feet wide, it's fully finished, includes an EV plug-in, radiant in-floor heating, hot & cold water taps, 2 floor pits, automatic overhead door openers & a man door to backyard. Camelot Homes is a local, experienced & trusted home builder with over 20 years of experience. This home includes Saskatchewan New Home Warranty. Detailed full building specs are available by request. Call for more information & to book your viewing of this gorgeous home. (id:48852)
1166 Garry Street
Regina, Saskatchewan
Welcome to 1166 Garry St in Mount Royal! This charming 4-bedroom, 2-bathroom house welcomes you with a bright and open living space filled with numerous upgrades. Upon entering, you'll immediately notice the spacious bench area, perfect for storing essentials. The large living area boasts new flooring, while the kitchen dazzles with updated cabinets, countertops, a tile backsplash, and appliances. The main floor bathroom offers added convenience with a shower. Completing the main floor is a large and bright family room and bedroom or office. Additional updates include fresh paint, trim, lighting, as well as a new kitchen sink and taps. Upstairs, three generously sized bedrooms and a 4-piece bath await you, all completed with updated flooring, fixtures, and trim. To enhance your living space and relaxation, two composite decks have been added. The backyard also features a garage for additional convenience. Situated in a family-friendly neighbourhood, this property is an ideal choice for a growing family. (id:48852)
75 Palomino Drive
Lumsden, Saskatchewan
What an exceptional home. This 1615 sqft bungalow sits on a ½ acre lot with beautiful view of the valley. South facing back yard with custom stone firepit, covered deck and hottub. Enjoy peace and serenity. Home has so many amazing thigs like custom kitchen, built in ovens, cook top in island with fan and beautiful granite counters. Living room has gas fireplace with custom stone finish and built in TV. Gorgeous hardwood floors throughout most of the main level. Owners suite has big 5pc ensuite with tile shower, heated tile floors, jacuzzi tub and his and hers sinks. Owners suite also has access to the covered deck. Main level is finished with 2nd bedroom currently being used as an office and 4pc bathroom with tile floors. Direct entry from the triple finished and heated garage with tandem door to back yard. Basement is fully and professionally developed with big rec room with lvp flooring, 2 additional bedrooms with walk in closets and full 4pc bathroom with tile floors. This home shows very well and is perfect for anyone wanting country living with the perks of town water, sewer and paved roads. (id:48852)
845 Garnet Street
Regina, Saskatchewan
Centrally located and surrounded by a lot of home owners sits this 1,144 sq. ft. gem offering 3 bedrooms, 2 bathrooms, single garage and a fully fenced yard. Bus route on corner or walk downtown. Schools K-12 within walking distance. Swimming pool, water park, shopping, restaurants and much more all within close proximity. Fresh paint throughout most of the home with some modern updates. Front foyer has room for coats and shoes. Enter to an open floor plan with an office or formal dining room on the left and the living room on the right. Open staircase gives the two rooms some separation. Living room is open to the kitchen that has never ending counter space and cabinetry. Built-in dishwasher and stove will remain. Large south facing window in eating area. Off the kitchen is a practical porch with storage space and room to drop your outdoor gear. Additional bedroom or office area overlooks the back yard. Main floor laundry has a 2-piece bathroom. Upper level has 2 good-sized bedrooms and a full 4-piece bathroom. Extra long vanity makes it easy for everyone to get ready for work at the same time. Laminate flooring throughout. Shingles are approximately 3 years old. Upgrades in 2022 include: new furnace and ductwork, crawlspace floor levelled and encapsulated in poly, tele posts adjusted to level floors, new eavestroughs/downspouts installed on house and garage (eavestroughs have leaf guards), whole home water filtration system installed and new washer and dryer. Upgrades in 2023 include: new fridge (fridge- is negotiable with acceptable offer) and stove, privacy fence added to pergola, river rock on both sides of house and new blinds installed throughout. Upgrades in 2024 include: fence built beside garage, light installed over dining table, kitchen counter upgraded, kitchen cabinets repainted inside and out, most of the interior repainted and new light fixtures throughout except 3. (id:48852)
128 3121 Green Bank Road
Regina, Saskatchewan
Welcome to the One of the Most Sought After Executive Condo Complexes in East Regina, Oak Bay Condo Development! The Towns, is in the Desirable Greens on Gardiner, where luxury meets convenience. Step inside and be greeted by the spacious layout, designed to cater to all lifestyles. With a Well Designed Foyer you enter into the heart of the home. The kitchen, featuring high end finishes like Quartz countertops, tiled backsplash, under counter lighting, upgraded light fixtures, upgraded grouted luxury vinyl flooring, Stainless Steel Appliances, Canopy Range Hood, an abundance of counter space plus a walk-in pantry with microwave center, this kitchen truly is catering to culinary enthusiasts and casual cooks alike. Sit, Relax and Enjoy the Dimplex fireplace with a Ceramic Surround 3 bedrooms plus a flex room with built-in cabinets, 3 bathrooms. Flex room is presently used as an office with custom built-in cabinet which has the possibility to be converted to a closet if a second main floor bedroom is required. The primary bedroom includes a walk-in closet and 3 piece ensuite with walk-in shower. The upgrades go a step further with custom drapery featuring room-darkening blinds, ensuring restful sleep whenever desired. Main floor laundry and main full bathroom complete the main level. With an extra wide staircase leading to the professionally completed lower level, this space offers additional living and endless possibilities for entertainment or relaxation. With 3 large windows, 2 bedrooms with generously sized closets, & spacious 4 piece bathroom, extra storage in utility room make the lower level complete. Enjoy the convenience of zero-maintenance turf and a ready-made concrete pad awaiting your future gazebo. Parking is a breeze with the two-car insulated and drywalled garage, with a 240V 3Amp power outlet , ready for electric vehicle charging or electric heater. Double driveway for parking, plus visitor parking only steps away. (id:48852)
1765 Lacon Street
Regina, Saskatchewan
Your search has ended if you are looking for a great home in almost NEW condition. Seller states that over $210,000 dollars has been put in to redoing this excellent home. Great location in Glen Elm. Interior of home is very impressive and shows like a new home, practical floor plan front off street parking, large backyard with back lane access. New appliances. (id:48852)
1417 5500 Mitchinson Way
Regina, Saskatchewan
Close to all Harbour Landing amenities, bus stops and newer public and catholic school. This is a top floor Condo featuring modern open floor plan with kitchen opened to dining, living room and door leading to spacious East facing baloney. It includes good sized bdrm, full 4piece bath, a bonus room (currently used 2nd as bdrm) and laundry area. Velocity is pet friendly and has its own dog wash! Washer, dryer, fridge, stove, microwave hoodfan and dishwasher are included. Condo fees include lawn care, snow removal, common building maintenance, heat, water, sewer, garbage, reserve fund and insurance. This development also features excellent common outdoor meeting space. (id:48852)
74 Cooper Crescent
Regina, Saskatchewan
Welcome to this wonderfully loved and cared for original owner home! Located on a crescent in Walsh Acres, this four level split home features main floor front living room with loads of natural light, kitchen and dining area. 2 bedrooms up with a full bathroom. 2 bedrooms and a 3 piece bathroom on the third level plus a developed 4th level with rec room, office space, workshop area and laundry/utility. Upgrades include PVC windows in 2005, shingles on house in 2010, shingles on 22 x 22 detached garage in 2021, eaves in 2014, furnace in 2017 and central vacuum in 2023. Contact sales agent for further details! (id:48852)
1826 Atkinson Street
Regina, Saskatchewan
Fully serviced vacant lot ready for development. Go to City of Regina web page for information on Intensification and Revitalization Incentive program offered in this area. (id:48852)
618 Wascana Street
Regina, Saskatchewan
2 bedroom 2 bath home located in Washington Park. Nees some TLC, newer shingles, and windows. Very high basement with large windows, Please call the listing agent for full details.very good potential for the handyperson very practical floor plan, furnace is not operational (id:48852)
98 Trudelle Crescent
Regina, Saskatchewan
Welcome to 98 Trudelle Crescent in Regina's popular sub-division of Normanview West. If you are looking to get into the market and are just starting out this is a great home for you. This 775 square foot bi-level features 3 bedrooms and 2 bathrooms. The living room is spacious, has a north facing picture window and laminate flooring. The kitchen is quaint featuring a double sink, built-in dishwasher, painted cabinets and included fridge and stove. The primary bedroom is a great size and features a double closet. Completing this level is a 2nd bedroom and full 4 piece bath. The basement is finished including a rec room, 3rd bedroom, 3 piece bath and a den area. The utility room has enough extra space for some great storage. As an added bonus this property has upgraded PVC windows providing an extra level of home efficiency. The lot is almost 5900 square feet and has plenty of space to build a large garage with alley access while still leaving a nice sized yard. (id:48852)
17 Mccormick Crescent
Regina, Saskatchewan
This spacious 4-Level split with 3 bedrooms up and 2 bathrooms is a great family home on a quiet crescent. The property also features a 2 car garage. The kitchen/dining space face south towards the backyard allowing for tons of natural light. The large living room, with big bright windows, is great for entertaining and all those important family times. The upper level features a large primary bedroom as well as two other good sized bedrooms and a full bathroom featuring double sinks. The third level provides a very comfortable family room with space for TV, exercise area, or hobby space. The third level bathroom features a large walk-in shower. The office/den on the third level would work great for working from home or a games room. Some past upgrades include upgraded windows, numerous upgraded light fixtures, an upgraded electrical panel. Call Salesperson for more information or to book a showing. (id:48852)
No Favourites Found



