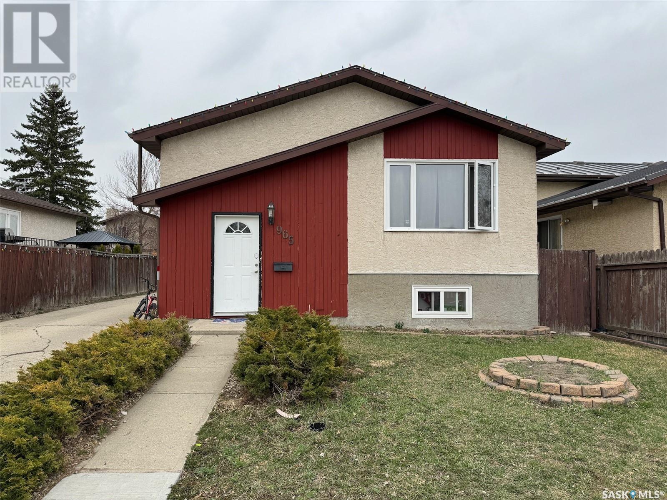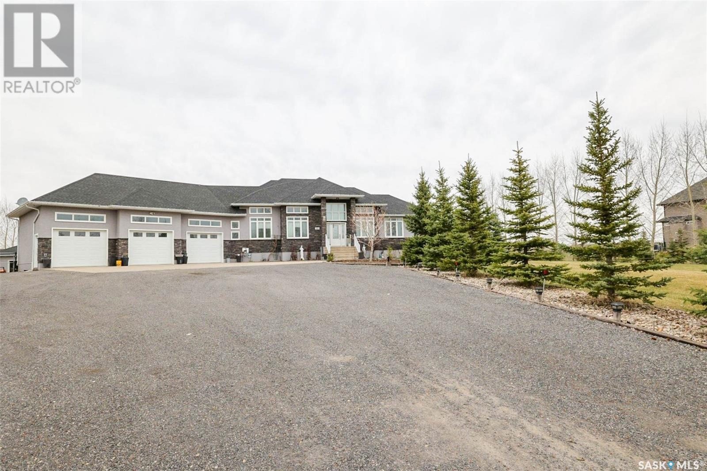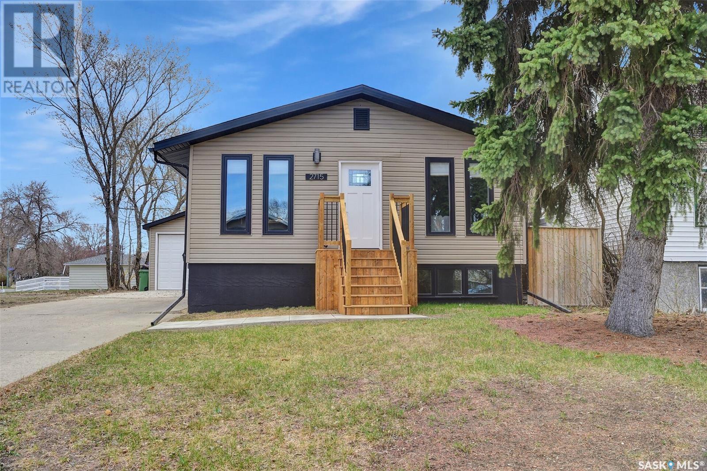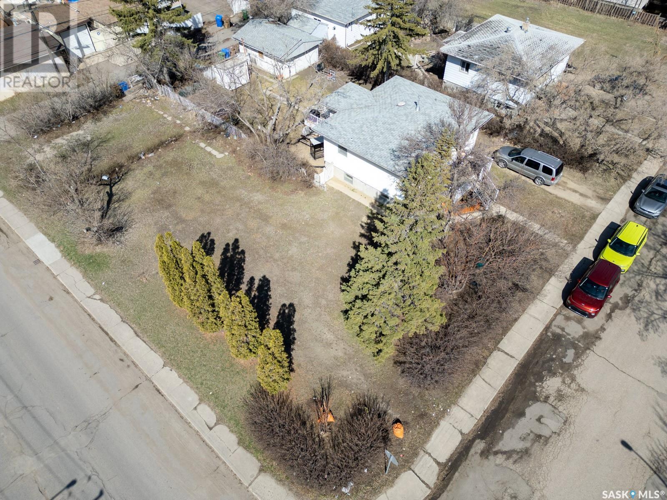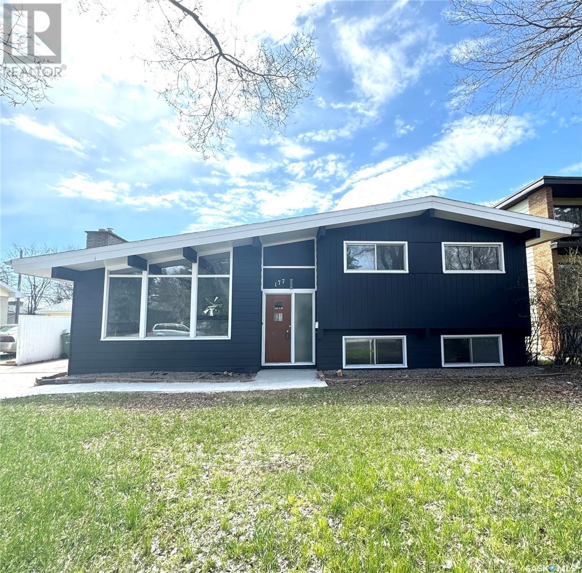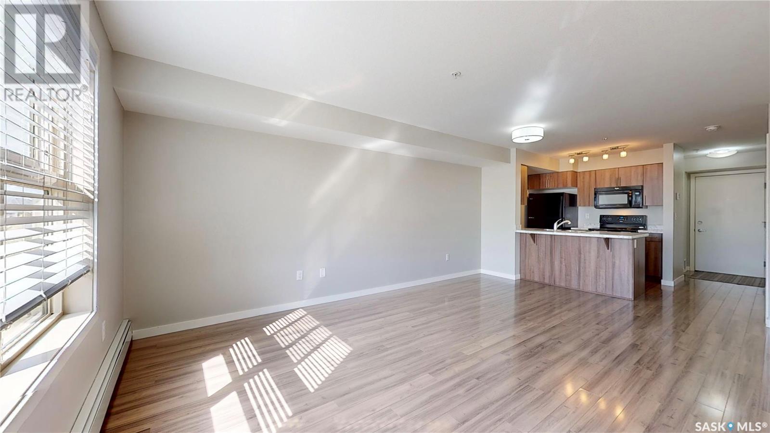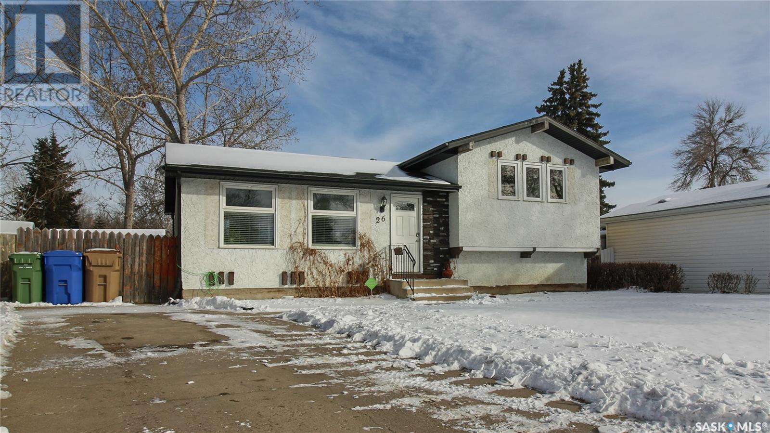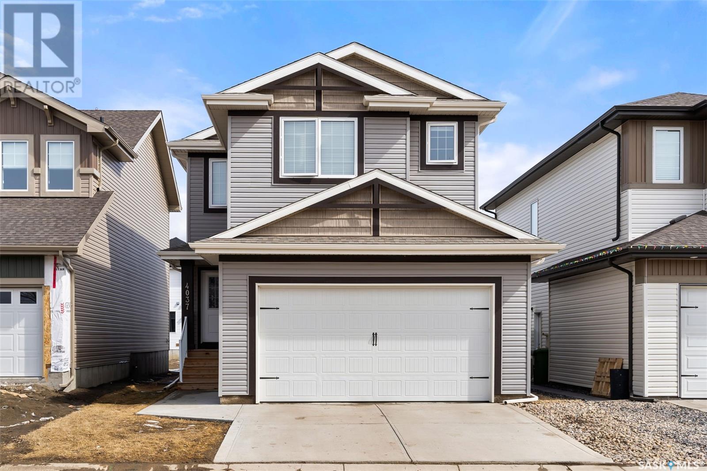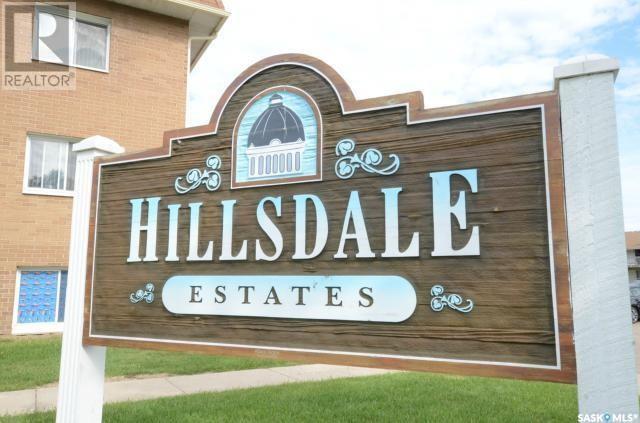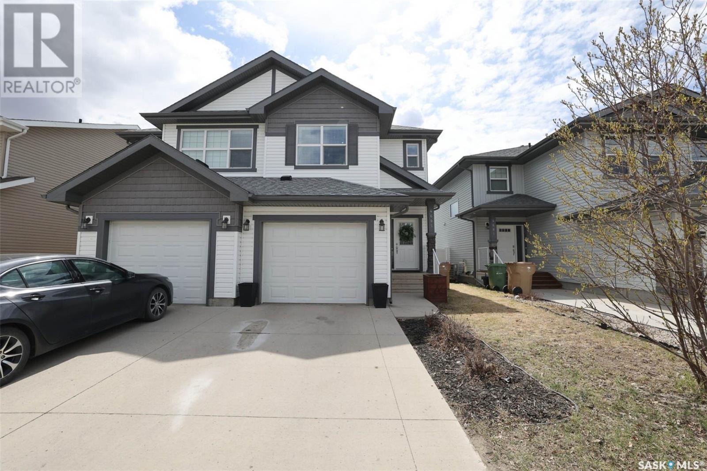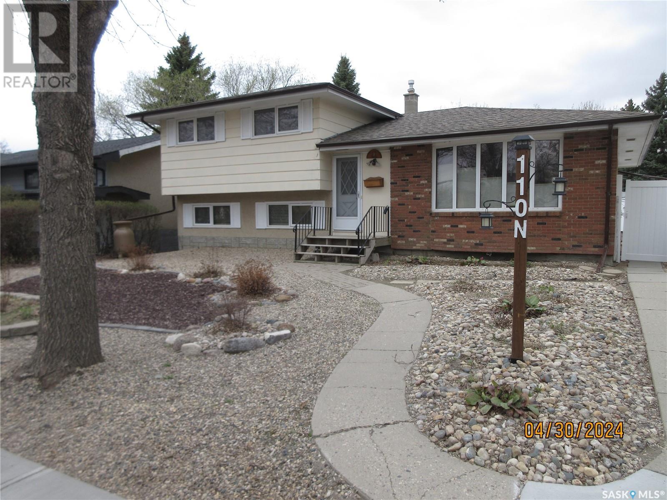Regina and area HOMES FOR SALE
- UPDATED HOURLY
- NEW (FRESHEST) LISTINGS ARE FIRST
- ADDITIONAL SEARCH PARAMETERS ON THE RIGHT SIDE OF THE SCREEN
LOADING
965 Dutkowski Crescent
Regina, Saskatchewan
PRICED TO SELL AT $309,900.00 This family home, just under 1000 sq ft, is located on a quiet crescent in Regina's Parkridge neighbourhood and less than a minute walk to Henry Braun elementary school. Also extremely close to parks and walking paths makes this ideal for a family wanting a safe and quiet place to call home. This home offers 3 bedrooms (2 upstairs and 1 on the lower level) as well as a full bathroom on each floor. There is a large living room and ample amounts of natural light. The eat in kitchen has room for a large table while still having a good amount of cabinet and storage space. Direct access to the deck from the kitchen is ideal for those BBQ cookouts and entertaining friends or spending time with the family. The finished basement has a very large rec room that could easily serve as tv area to take in the game as well as a play room for the kids or whatever else you may need. Outside is a large driveway for plenty of off street parking or even an RV. NOTE: DOUBLE GARAGE INSULATED AND HEATED. The fenced in yard is perfect for the kids or pets to play. Recent improvements Shingles in 2014, some flooring in 2019, Garage doors in 2020, Kitchen Counter and Bathroom floors in 2021. Priced to sell at $309,900.00. (id:48852)
35 Hanley Crescent
Pilot Butte, Saskatchewan
A stunning Stone Pointe Estates acreage just minutes from the city, this home offers the convenience of city amenities and the privacy of a quiet country setting. Expansive walkout bungalow offering approx 4000 sq ft of luxury living nestled amongst expansive greenery. Superior construction and design offers a wide open floor plan with beautiful views of the meticulously landscaped, treed and groomed grounds. Generous entry leads to a massive great room with a wall of windows, gas fireplace, chef's dream kitchen, huge centre island and large dining area with garden doors leading to a raised deck overlooking your estate. Generous primary suite with full private bath and walk in closets. 2nd bedroom, guest bath and handy laundry/mudroom. Lower walkout level offers a massive recreation room with fireplace feature wall, 2 large bedrooms, separate wet bar and games room area and 3pc bath. Huge additional living space on the covered stone patio off the lower level is completely enclosed, heated and perfect for large gatherings offers a luxury indoor/outdoor space. Top quality materials and mechanicals throughout. Huge 26x40 attached garage is finished and heated with oversized center door. Additional detached garage is 27x36. Well established landscaping has an abundance of mature trees offering a forest like canopy of privacy encircling the fully fenced estate. House on town water. Underground sprinklers work off 7 zones from the private well to keep the grounds lush. Sweeping front and side driveways offers parking for all guests and additional RV vehicles. Truly a one of kind property. Call for a private viewing! (id:48852)
2715 Francis Street
Regina, Saskatchewan
Welcome to this stunning home in Arnhem Place with triple detached garage, a carpenters or mechanics dream space (approx 975 sqft)! This house has been thoughtfully designed & renovated over the years. Open layout perfect for living & entertaining. Dream kitchen with walnut lower cabinets and high gloss white uppers, all with soft close hinges. Wood grained tile back splash, stainless steel appliances, open shelving, double sink, numerous pot lights & laminate counters. Two tiered island offers prep sink with reverse osmosis drinking system & casual dining. Dining room is spacious and perfect for the large family gatherings. It opens to living room with gas fireplace, beamed ceiling and nice natural lighting. Main floor has laminate flooring thru out. There is a large primary bedroom on the main level with custom built in's to walk in closet. Modern bathroom is spa like with deep soaker tub, custom tiling, built in high gloss cabinets & tile flooring. Side foyer has tall ceilings with stack stone feature wall and garden door leading to back yard. The basement is stunning with high ceilings and wood tread staircase. The rec room has a built in tv wall (tv mount to stay). Great office space with 2 barn doors for added privacy. There are 2 spacious bedrooms, 3 piece bathroom and custom storage area by stairwell. Laundry is housed in the mechanical area. High efficient furnace , on demand water heater & owned water softner. Dream garage was built in 2012 with 10 ft walls, insulated, heated, 100 amp panel, central vac. There is single door at front of garage and double door off lane. Amazing space for a shop!! The yard offers RV parking with plug in as back fencing is moveable. Wood deck with pergola overlooks the grassed area. This property shines & offers a modern remodeled space to call home! Shows 10 out 10! Call now for your showing. (id:48852)
376 Angus Street
Regina, Saskatchewan
Huge potential on this multi family lot! 50' x 125' corner lot . Complete engineered drawings for semi-detached home available. The buyer to verify GST/PST on sale price. (id:48852)
177 Procter Place
Regina, Saskatchewan
Welcome to 177 Procter place. This beautiful home is in the desirable Hillsdale neighbourhood and is conviently located within walking distance to restaurants, shopping, parks, schools, and many other great amenties. The main floor has an open feel with vaulted celings, wood beams and features large windows thoughout that bring in tons of natural light. The kitchen has stainless steel appliances and tile backsplash. Upstairs there are 3 bedrooms and 2 bathrooms. The lower level has a large rec room with big windows, a bedroom, and a new 2 piece bathroom. Other features include a double detached garage, new vinyl flooring throughout, new paint, air conditioning, and much more. Book your showing today! (id:48852)
2210 5500 Mitchinson Way
Regina, Saskatchewan
Welcome to the Velocity condos in Harbour Landing. This 694 sq ft 1 bed plus den features a 76 sq ft west facing balcony. Perfect for dining or enjoying your morning coffee during the summer months. As you enter this condominium you will find a galley-style kitchen with brand new countertops, ash brown colored cabinets and modern black appliances. The living room is highlighted by laminate flooring, custom blinds and a fresh coat of modern paint. The primary bedroom is generously sized featuring a double closet. The den is perfect for a home office space. Completing the home is a full four piece bathroom with updated countertop. The unit comes complete with in-suite laundry, one electrified parking stall located just outside the side door to the building. This complex offers video security and an outdoor common BBQ area for that added perk. Close proximity to all Harbour Landing amenities and bus stop. Condo fees include heat, water and sewer, maintenance of the common area, insurance on the building and reserve fund. This unit has been well cared for and is ready for its new owner. Quick possession is available! (id:48852)
26 Hooper Bay
Regina, Saskatchewan
Welcome to 26 Hooper Bay located in Glencairn village. Set on a quiet bay in a nice family area. An open concept living, and kitchen area offers loads of espresso colored cabinetry and an abundance natural light. The second level features 2 good-sized bedrooms and a nicely remolded full bath. The third level has a good-sized rec room featuring a dry bar with a games area. Finishing off the third level is a full bath. Dropping to the fourth level you will find 2 nice size dens. Plus, a large laundry/utility area. Some extra bonuses to enjoy in this home are a new water heater, high efficient furnace, central air, and upgraded windows. The back yard is nicely appointed with a deck, pergola, firepit area allowing for the family to relax. Single car front drive allows for 2 car parking. (id:48852)
4037 Delhaye Way
Regina, Saskatchewan
The property located at 4037 Delhaye Way in Harbour Landing presents an exquisite two-story residence within a highly desirable neighborhood. Upon entry, visitors are welcomed by a gracious foyer leading through into the well-appointed kitchen and living room area. The kitchen boasts elegant light cabinets, a tasteful tiled backsplash, a generously sized eat-up island, and a convenient walk-in pantry. Adjacent, the dining area provides access to a spacious deck featuring a privacy wall, ideal for outdoor entertaining. Within the living room, an electric fireplace enhances the ambiance, complemented by the upscale vinyl plank flooring that spans the main floor. Additionally, a well-appointed 4-piece bath serves the main level. Ascending the gorgeous staircase, one finds a large bonus room for additional living space, while the primary bedroom offers a sumptuous 4-piece ensuite and an expansive walk-in closet. Two additional bedrooms, another 4-piece bath, and a second-floor laundry room afford both comfort and functionality. The basement, while currently unfinished, offers a separate entry, presenting ample opportunity for future customization. Completing the property are a double attached garage and a sizable fenced backyard with a charming patio area. Its convenient proximity to Havilland Park, local schools, parks, and an array of south end amenities renders it an exceptional residential opportunity. (id:48852)
41 19 Centennial Street
Regina, Saskatchewan
Welcome to this charming top floor 2-bedroom condo conveniently situated near the University of Regina, making it an ideal choice for investors or first-time homebuyers. This unit offers a great space with a balcony, perfect for relaxing or enjoying a morning coffee. Inside, you'll find a spacious layout boasting a large living room and dining area. The updated windows and flooring add a modern touch to the space, while the galley-style kitchen provides functionality and efficiency. Ample storage space ensures clutter-free living. Shared laundry is on the same floor as an added bonus. With its prime location across from the university, close proximity to the bus route, and easy access to Wascana Parkway, this condo offers a lifestyle of ease and accessibility. (id:48852)
4605 Green Rock Road E
Regina, Saskatchewan
Desirable Greens on Gardiner location. Fantastic floor plan on this spacious1526 sq ft 2 story. Features 3 bedroom and 3 bathrooms. Bright main floor with lovely kitchen, dining area, open living area and 2 piece convenients bathroom. Roomy front and back entrances. The second floor along with a great sized Primary bedroom with its own ensuite and walk in closet also features two perfect kid friendly rooms. The third bathroom in the home is a full 4 piece. A dream 2nd level laundry room is steps away. Backyard is totally fenced and ready to enjoy (id:48852)
3211 Dewdney Avenue
Regina, Saskatchewan
Welcome to 3211 Dewdney Avenue, REGINA, Sask. The property has been a long term rental and has been decommissioned. There are no utilities and no warranties. For further information, please contact the selling agent. (id:48852)
110 Mccarthy Boulevard N
Regina, Saskatchewan
Pride in ownership is quite evident in this family home; upgraded cabinets, triple pane windows, shingles-house/garage, soffits/fascia, main bath and ensuite, PVC fence, custom blinds, some newer flooring, wooden step, fourth level-membraned, braced, sump pump, weeping tile, framed and insulated in 2018; spacious kitchen/dining/living areas in this floor plan, three bedrooms on upper floor; 2 piece ensuite; third level includes large family room with woodburning fieldstone fireplace, den and 3 piece bath; double detached insulated garage with extra parking behind; front yard is xeriscaped; backyard includes garden boxes, lawn, shrubbery, patio and two garden sheds; inclusions and features-fridge, stove, c/vac(attachments and powerhead), dishwasher, garage door opener, window treatments, hood fan, alarm system and c/air. Definitely a pleasure to view! (id:48852)
No Favourites Found



