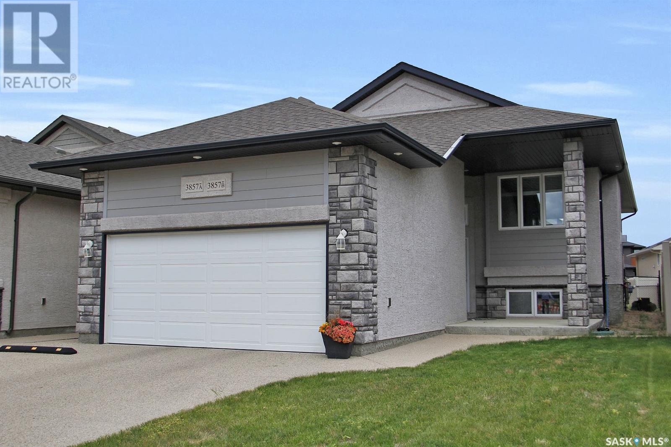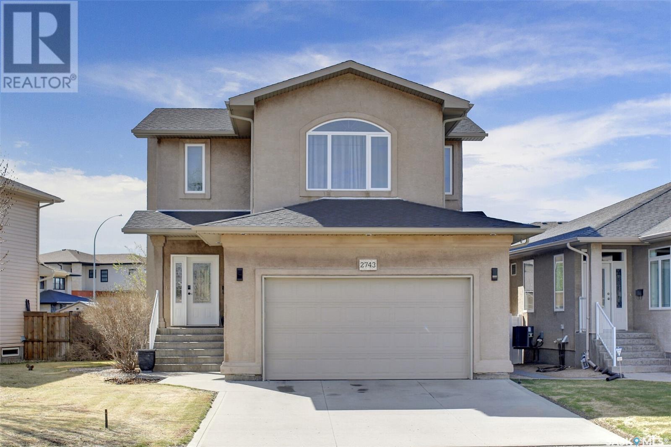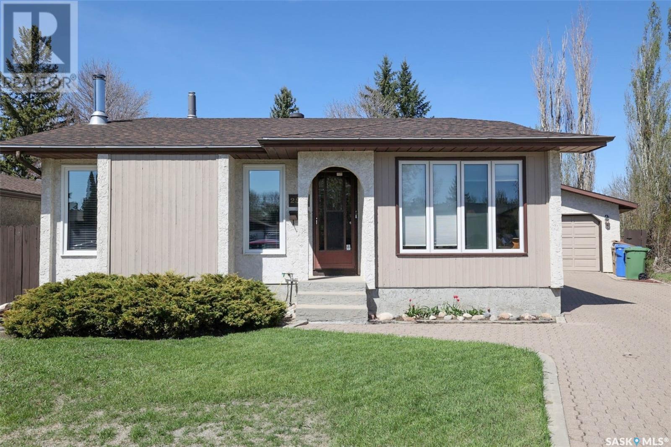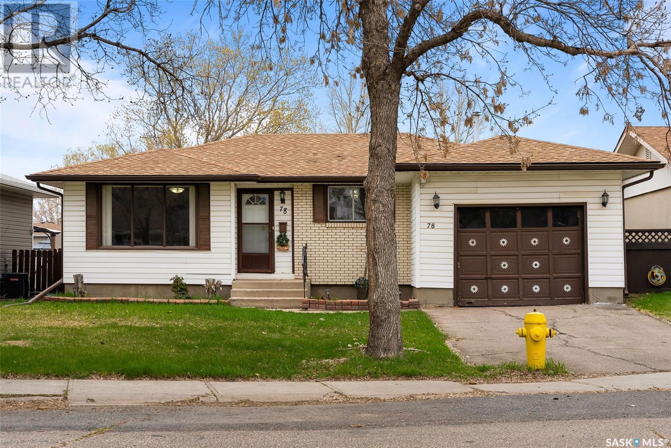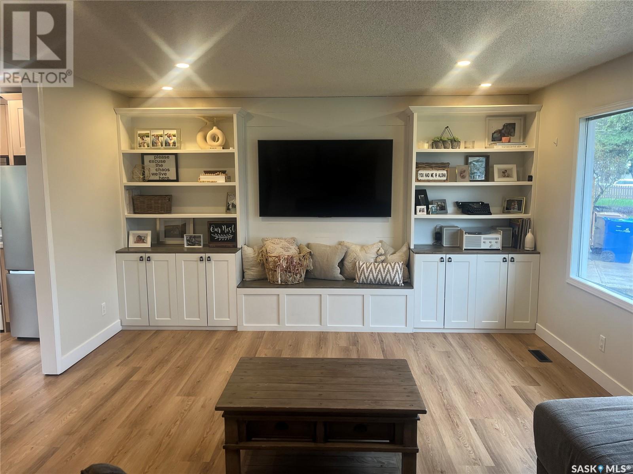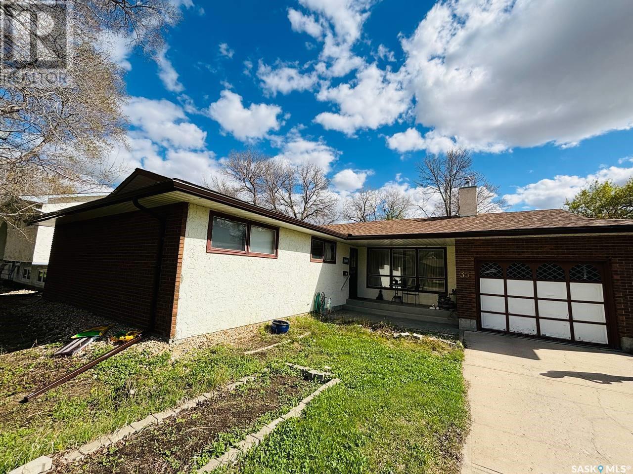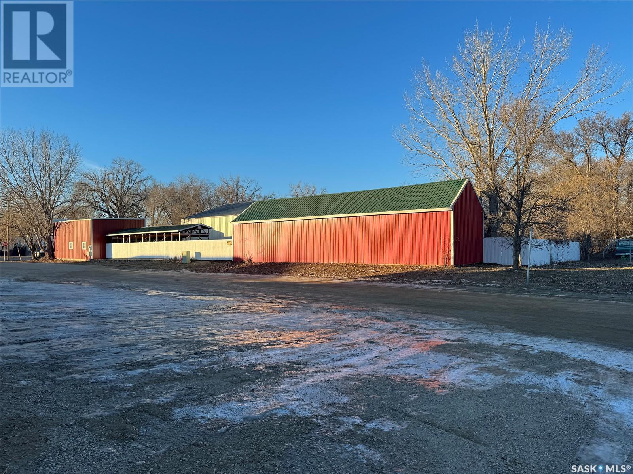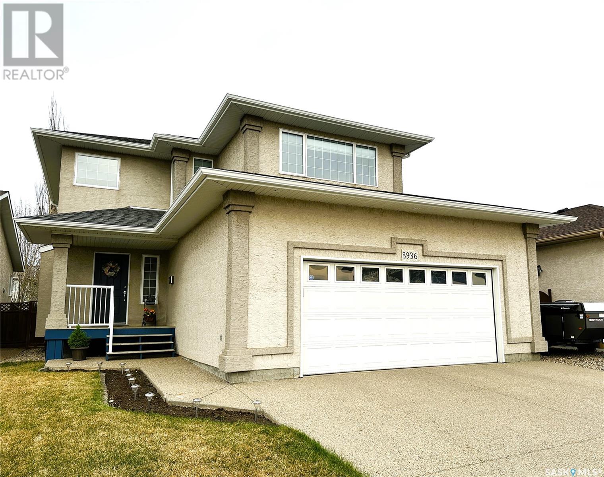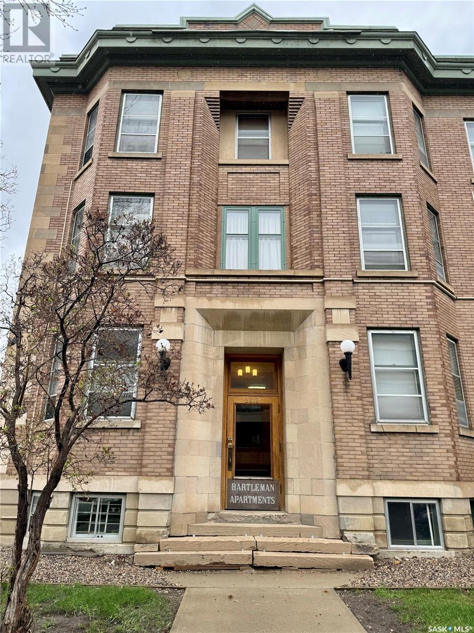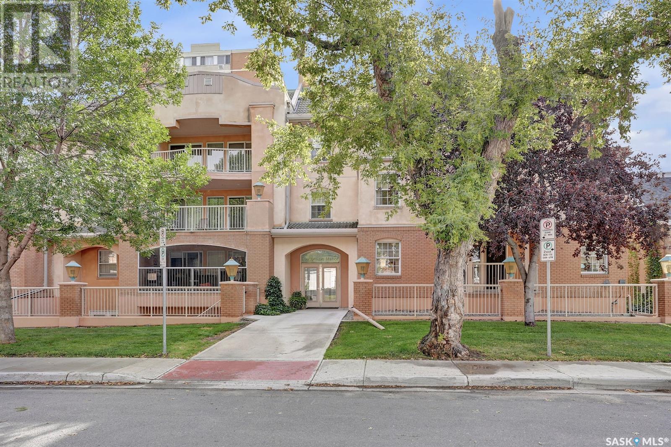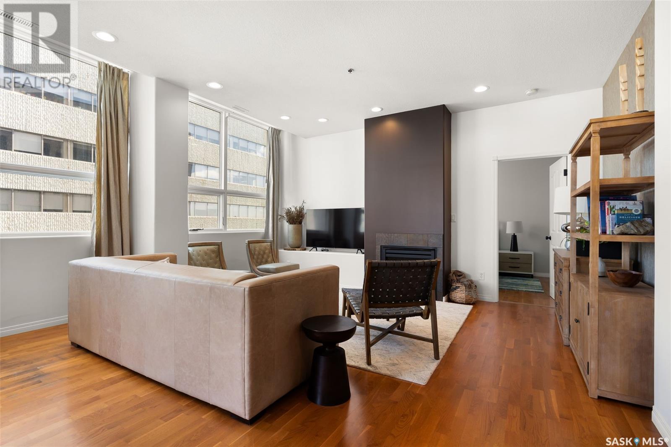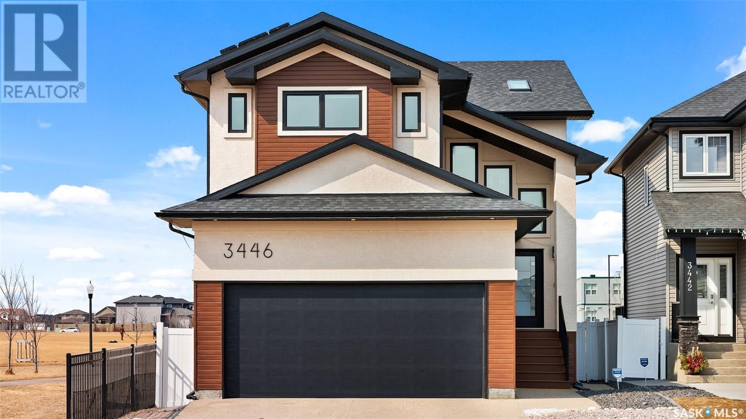SEARCH REGINA AND AREA HOMES FOR SALE
- UPDATED HOURLY
- NEW (FRESHEST) LISTINGS ARE FIRST
- ADDITIONAL SEARCH PARAMETERS ON THE RIGHT SIDE OF THE SCREEN
LOADING
3857 Green Moss Bay
Regina, Saskatchewan
Welcome to this fantastic investment property or mortgage helper! Located in Greens on Gardner, this 1164 sq ft bi-level with a double attached garage features two self contained legal suites. The upstairs suite includes 3 bedrooms, 2 bathrooms, living room with gas fireplace and vaulted ceilings, dining area and kitchen with an island. The primary bedroom includes a walk-in closet and ensuite. The basement is a 2 bedroom suite with living room, kitchen, eating area and full bathroom. Both units have their own laundry. Each unit has its own on demand water heater. Main floor is furnace heat and the basement is in-floor heat. Appliances included for both suites. Upper suite rents for $1850-2000/month with the double garage. Lower suite rents for $1200-1350/month. Great opportunity! (id:48852)
2743 Sunninghill Crescent
Regina, Saskatchewan
Welcome to 2743 Sunninghill Crescent located in Windsor Park! This 2000 sqft 4 bedroom, 3.5 bathroom home is ready for its new family! Front entrance leads into open concept living room, kitchen and dining area, all with hardwood floors. Living room features guest fireplace. Kitchen has an island and large pantry. Two piece bathroom and main floor laundry complete this level. Second floor includes bonus room with hardwood floors, primary bedroom with hardwood floors, closet and 4 piece ensuite. 2 extra bedrooms plus full bathroom complete this level. The basement is freshly painted and includes cork flooring. Large rec room area with built-in desk space, bedroom, 3 piece bathroom and utility/storage room. Very well cared for yard includes a fire pit area. Shingles were new in 2021. Fridge, stove, dishwasher, microwave hood fan, central vac and central air also included! Contact sales agent for further info info info. (id:48852)
2531 Griffen Bay E
Regina, Saskatchewan
Fantastic location for this great family home situated on a large wedge lot in a very quiet bay. Close to schools, parks and shopping. Well maintained with 3 bedrooms and 3 baths. Spacious entry leads to sunlit south facing living room, separate dining area and large kitchen. Large master bedroom with 1/2 bath ensuite and walk-in closet. 2 additional bedrooms and renovated full bath complete the main. Lower level fully developed with huge rec room, full 4pc bath, large bedroom and plenty of storage. Rear entrance leads to neatly landscaped rear interlocking block patio and driveway. Large double detached garage is fully insulated and wired 220. New windows (2023), furnace and A/C 2018, shingles on house and garage 2014. All appliances included. Call today! (id:48852)
78 Aitken Crescent
Regina, Saskatchewan
Welcome to this family bungalow located on a quieter treelined crescent in the beautiful area of Uplands. This great location backs green space and puts you close to several schools, parks, and a short drive to movie theatres, and all north/west restaurants, shopping, and entertainment. Driving up to this property you will be sure to notice the beautiful well kept neighbourhood, and great curb appeal of this home. This 1,036 square foot family home is fully finished and has been well cared for over the years. Walking into the home you have a view of the main living space which leads into the dining area and kitchen and gathers plenty of natural sunlight throughout. The kitchen of this home has plenty of cabinetry, a good sized window over the sink, attached dining space with room for a family sized table. Down the hall you will find the primary bedroom, as well as 2 additional spacious bedrooms. To finish off the main floor you will find a 4 piece bathroom. This home also has a fully finished lower level with a large open family room, a bar, a fourth bedroom and a second bathroom. Finishing off this lower level is the laundry room which is in the shared space with the utilities and a storage area. Heading outside you will find a mostly fenced huge backyard complete with attached single car garage, and direct asset to the green space outback. The great outdoor space will have you wanting to enjoy summer gatherings here with family and friends. This great starter home offers so much potential and is a great price point to enter home ownership! (id:48852)
12 Armour Street
Regina, Saskatchewan
Premium condition with many renovations completed over the last several years. 3 bedroom bungalow located on a quiet crescent on a large wedge shaped mature lot. Open design in living room and kitchen. New kitchen cabinets in 2021, laminate flooring replaced in 2023. Carpeting in bedrooms (2015), interior doors and trim replaced in 2016, upgraded vinyl windows in living room, dining room and bath. Professionally developed basement in 2022 featuring large rec. room, bedroom and 3 pce. bath. High energy gas furnace replaced in 2022. The entire perimeter of basement was excavated and blue skinned. 3 walls are braced with engineers report available on request. new sewer line replaced to city connection in 2019. R/I for randon gas in basement. 26x26 detached garage. Additional features included: new central air conditioning, stainless steel fridge. Note: bar fridge in basement and T.V. mounts in living room and basement not included ( seller will fill in holes), (id:48852)
35 Laubach Avenue
Regina, Saskatchewan
Introducing the north-facing gem at 35 Laubach Ave in the sought-after Albert Park neighborhood of Regina, SK. As you enter through the open front entry, you'll be greeted by the warmth of the sunken living room, perfect for cozy gatherings on chilly evenings. The expansive front window floods the space with natural light, creating an inviting atmosphere. Entertain guests in the formal dining room, or step through the patio doors onto the deck, where you can enjoy outdoor dining in the beautifully landscaped yard. The spacious kitchen boasts ample cabinetry and includes essential appliances such as the fridge and stove. An adjacent eating area offers yet another large window. This home features three bedrooms, including a master bedroom with a convenient half bath ensuite, providing privacy and convenience. A four-piece bath on the main floor ensures functionality for family and guests. Venture downstairs to discover a fully developed basement where the north wall is braced offering additional living space. A large family room awaits, perfect for movie nights or relaxing with loved ones.. Need a quiet space to work or study? The den provides the perfect retreat. Convenience is key with a laundry room equipped with cupboards, washer, dryer, and deep freezer included. A spacious four-piece bath off the hall ensures comfort for all. Parking is a breeze with the single attached garage, complete with a garage door opener and control included. The fenced yard provides privacy and security for outdoor activities. Located near schools and shopping amenities, this home offers the perfect balance of comfort, convenience, and lifestyle. Don't miss the opportunity to make 35 Laubach Ave your forever home. Schedule your showing today! (id:48852)
415 James Street N
Lumsden, Saskatchewan
This property is offered for lease in the community of Lumsden, only 20 minutes from Regina. This property is 130' x 110' and is topped with reclaimed asphalt. It features a nice, insulated building with two partitions and additional cold storage above. Spray-foamed and finished with a tin interior, it is useable in the winter and easy to clean. The 100 AMP power makes it quick and easy to use electric heat for heating the space quickly when you need it, and inexpensive when not heating it. Most of the yard in the compound past the secure gate is negotiable in the lease, however, if someone didn't need the yard or didn't need the buildings, the Seller would be willing to negotiate on what you need. An added bonus is the fully wired security system, including cameras that are already installed on-site and ready to help keep your items secure and protected. This is a prime location on James Street as you enter town of Lumsden with a coffee shop, bank, restaurants, drug store, 24-hour gym, post office, town office, grocery store, and more, all within walking distance. Please note that the large white building with the overhead doors and the foremost building by the picnic tables are not for lease. Call today! (id:48852)
3936 E Nottingham Crescent
Regina, Saskatchewan
Amazing opportunity in Windsor Park, great location close to Jack MacKenzie and St Gabriel schools. Location has easy access to all east Regina amenities. The Two-Story home shows extremely well and has been immaculately maintained over the years. Located on a large mature lot, with amazing privacy that is a must see. Main floor has a half bath and is an open concept living area, dining room and kitchen, all with hardwood flooring. The feel of the home, with the connection to the back yard, is breath taking. Home has underground sprinkler system to help with care of the landscape. The second floor has a wonderful bonus room, with a massive window for great natural light. 3 bedrooms up with two full baths create a great family place on the second level. Primary bath include jacuzzi tub. Basement is fully finished with a large open rec room area to be used as you choose. Currently they have TV area, small office space, gym side of the room and children play area. One more bedroom and 3 piece bath complete the basement. As a real bonus, the home has in floor heat for the basement and the garage. See pictures for a look at the system. Garage also has easy access to the back yard, which ties the home together and makes it such beautiful place to use as a family. Updates include newer Shed, Shingles [2021], Furnace was [2012] and is regularly maintained and the ducts were cleaned in 2024. Don’t miss your chance for this unique living experience in east Regina (id:48852)
28-26 2212 Cornwall Street
Regina, Saskatchewan
Newly renovated condo located in a beautiful Heritage building. Located near the downtown core, and walking distance to Wascana Lake and the Legislative building! Ideal for first time home buyers, students or investors! Don't miss out on this great, affordable suite! (id:48852)
201 2315 Cornwall Street
Regina, Saskatchewan
Welcome to #201 - 2315 Cornwall St! *NO ADDITIONAL HEATING OR WATER BILL* Never scrape a window again with your TWO underground heated parking stalls. The complex is located ideally in Regina's Transition Area, making it very walkable to all amenities and downtown living, such as the new Wascana Pool, Wascana Park, Darke Hall and more. This unit is very rare and unique in that it's OVER 1700 sq ft, with 2 BEDS PLUS DEN. Inside this unit you will find a large foyer area welcoming you into this executive style apartment. A handy full bath is located adjacent the front entry, as well as a large storage room and laundry with built in cabinetry. The sitting room is ideal for entertaining and is flanked by the family room, dining room, and kitchen. The kitchen offers an incredible amount of storage space, is well lit, and perfectly laid out. The dining area is large enough to accommodate even up to 10 for dinner, and gives way to another family room space. There is a large secondary bedroom here with ample closet space. Continuing on, there is a lovely and private den featuring tons of natural light, a gas fireplace and two French doors to accent, which could be used as a great office space or even a 3rd bedroom if needed. The primary bedroom is very large and offers enough room for your entire King Sized bed set, and direct access to the updated ensuite. The ensuite features a deep soaker tub on one side, and beautiful tiled shower on the other, along with modern finishes. Completing off this truly stunning property is a large screened in balcony and TWO underground heated parking stalls. Value added items include: CONDO FEE COVERING ALL HEAT AND WATER USAGE & BUILDING INSURANCE COSTS (monthly value approx amt: heat $150, insurance $150, water $150, ext maint $200), all appliances, central air, screened in balcony, gas fireplace, fresh ensuite renovation, TWO heated u/g parking stalls, car wash station, a huge amenities room, workshop, healthy reserve fund, and more! (id:48852)
903 1901 Victoria Avenue
Regina, Saskatchewan
Are you looking for an executive-style condo in Downtown Regina? Look no further than this 1481 sqft corner unit located on the 9th Floor of the Motherwell Building, offering simply stunning skyline views of Downtown Regina. Upon entering, you are greeted by a luxurious foyer boasting upgraded lighting and a feature wall that leads through to the condo. A quiet den is conveniently near the front door, currently used as a home office with a chalkboard wall. Down the hall is a large closet and 4pc bathroom with granite countertops. In addition, there is a generous in-suite laundry room with built-in cabinets. As you round the corner, you are welcomed to an open-concept space that feels and looks exquisite. The 10-foot ceilings and large windows offer natural sunlight on this corner unit. The custom kitchen features upgraded cabinets and hardware, granite counters, newer stainless steel appliances, and a sit-up island. This space then flows through to the dining room and oversized living room. The warm, cozy gas fireplace grounds the room and provides a great focal point. Of course, the corner balcony is perfect for enjoying a morning coffee or relaxing space - day or night. The primary bedroom offers a custom closet, extra-large windows, and a newly renovated 4pc bath complete with jet tub and custom shower. Completing this suite is a generous, bright second bedroom with two custom closets. One underground parking is included. This building is wheelchair-accessible and steps away from all downtown amenities. The unit features many upgrades, including paint, all new light fixtures, hardware, all bathroom fixtures, a custom ensuite shower, custom closets, and a tankless water heater (2023). The current owner is also pet-free and smoke-free. This unit is an absolute must-see and will not last long! Book your private showing today. (id:48852)
3446 Green Lily Road
Regina, Saskatchewan
This custom built two storey home is absolutely stunning inside and out with every detail carefully crafted and thought out. This family friendly home backs the playground for Ecole Wascana Plains and Ecole St Elizabeth elementary schools. The beautiful foyer welcomes you into the house that will instantly feel like home. The kitchen has modern blue cabinets with quartz countertops and a tempered glass backsplash. The stainless steel appliances are included and you will love the peep through windows, large island, and prep sink. The cabinetry continues into the dining area that has a built-in seating area. The living room features a gas fireplace flanked by open shelving. There is also a window bench seat with storage to hide the kid's toys and a large picture window. Completing this level is a 3 piece bathroom and a den/office. As you head up to the second floor you will find a built-in bookshelf and skylights. There are three bedrooms with a 4 pc main bathroom and a 5pc ensuite that has a Bain Ultra air jet tub. The primary bedroom has a private West facing screened in balcony where you can catch the colourful prairie sunsets. Also on this level is laundry and a large bonus room. A separate side entrance will take you to the 2 bedroom basement suite. The suite has 9ft ceilings, large windows, and a kitchen with stainless steel appliances, an island, and a walk-in pantry. The suite is heated with electric baseboard heat and does have separate laundry. The double attached garage is insulated and drywalled with a drain pit and hot/cold water taps. The backyard is fully fenced and landscaped with lawn, trees/shrubs, a patio and garden boxes. There is additional storage under the composite deck. Some added features include: Solar Panels, 2 Sun Tunnels, Large South Facing Windows, and no direct neighbour to the South. With a great East end location and a mortgage helper basement suite - this home is a MUST see! (id:48852)
No Favourites Found



