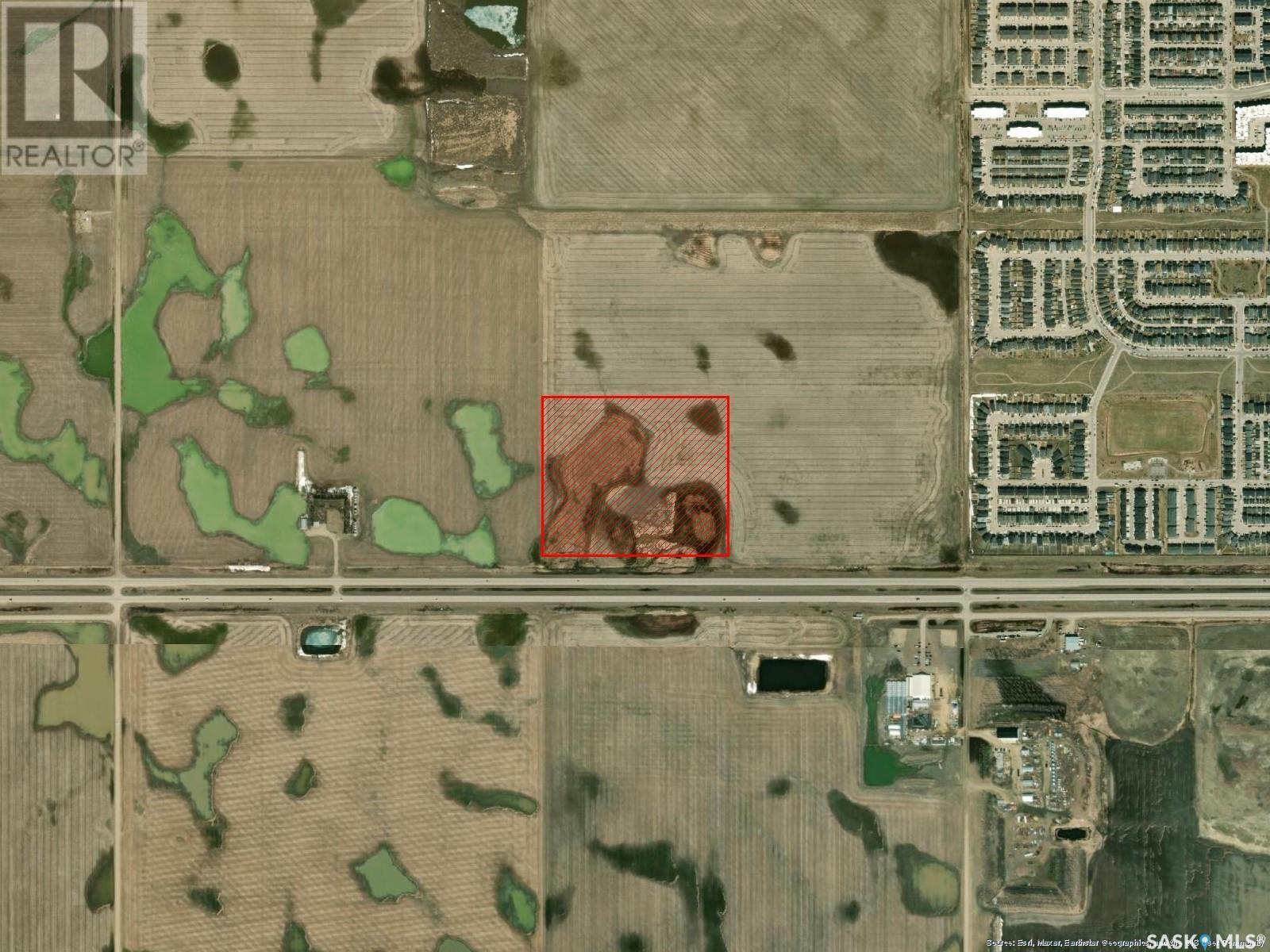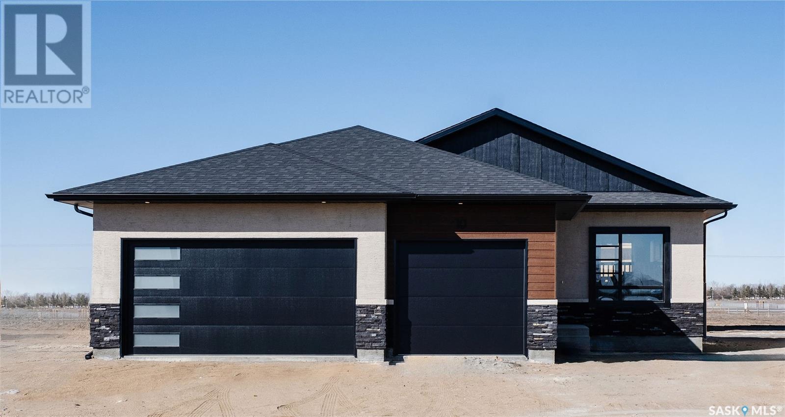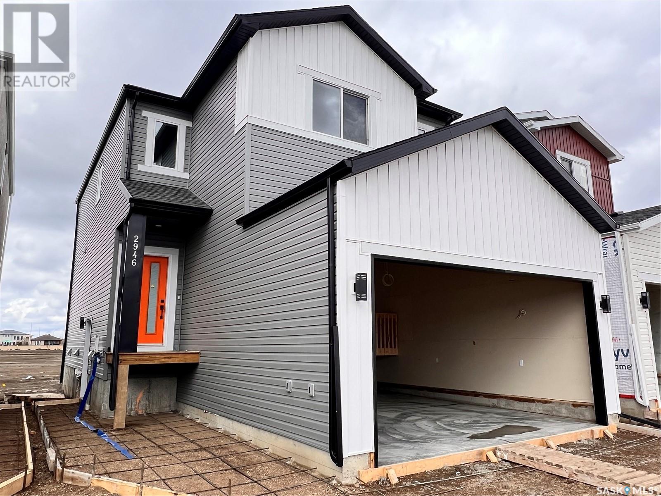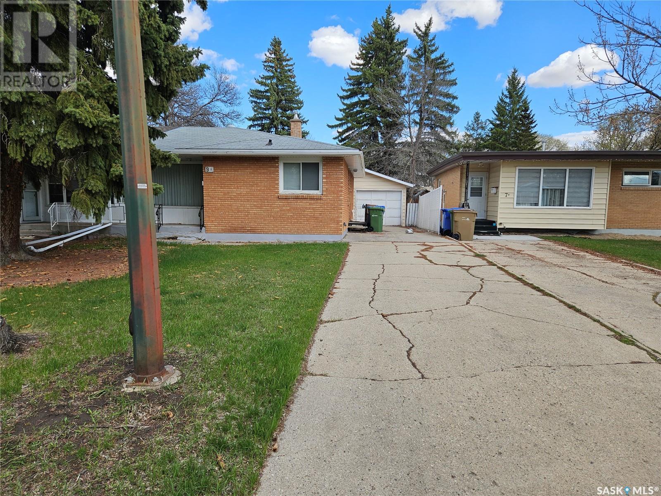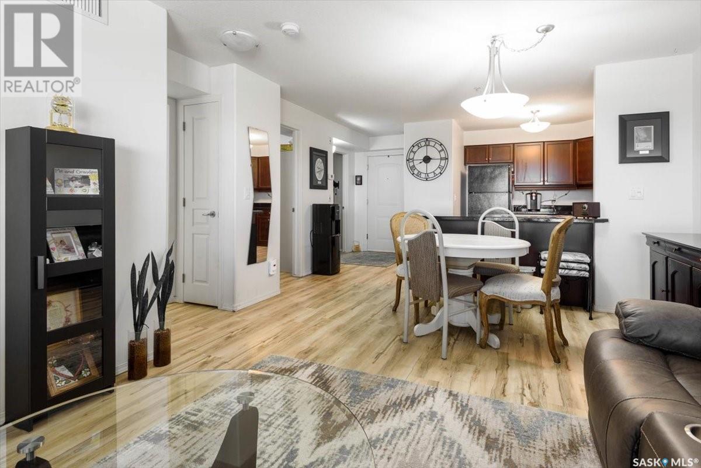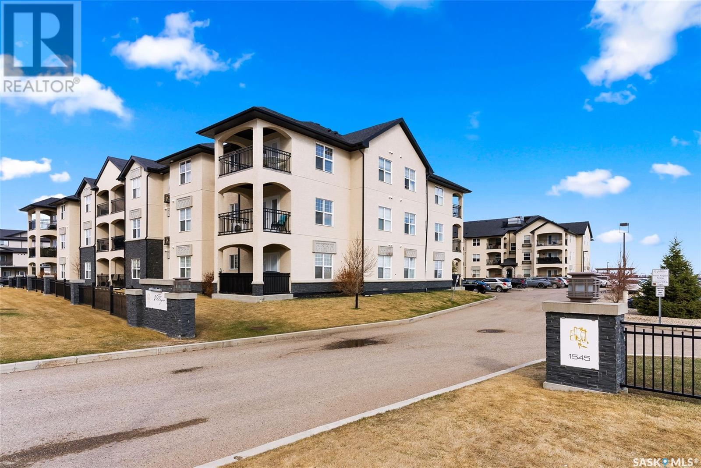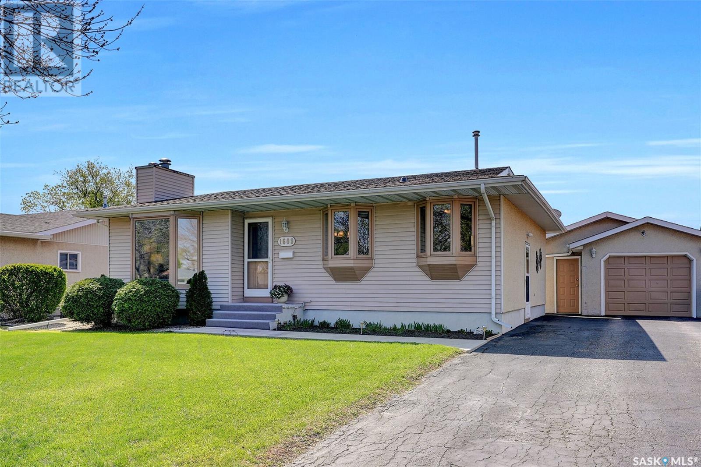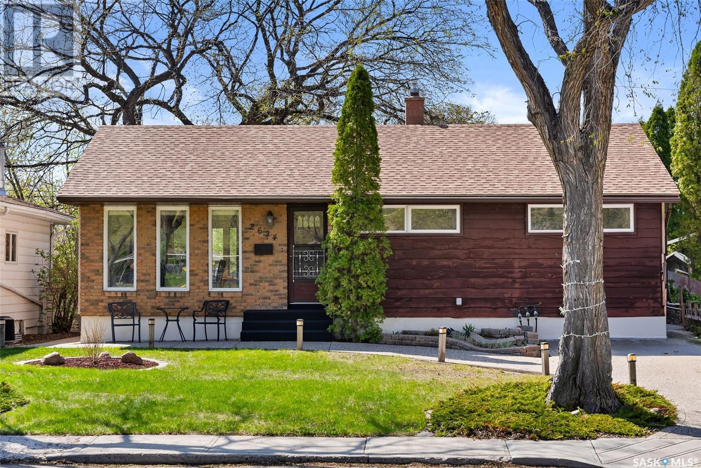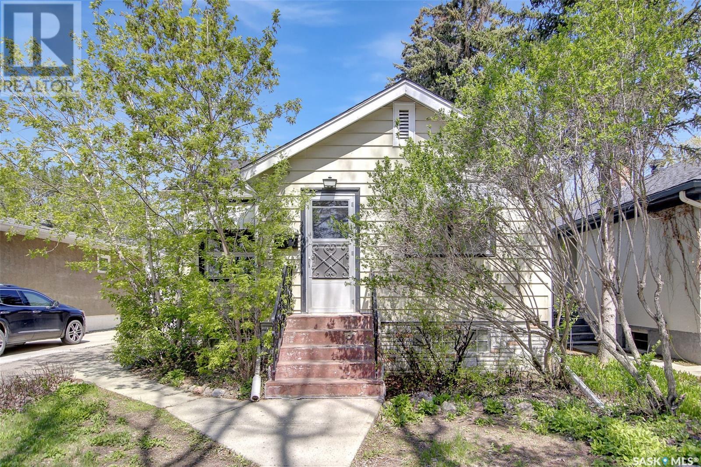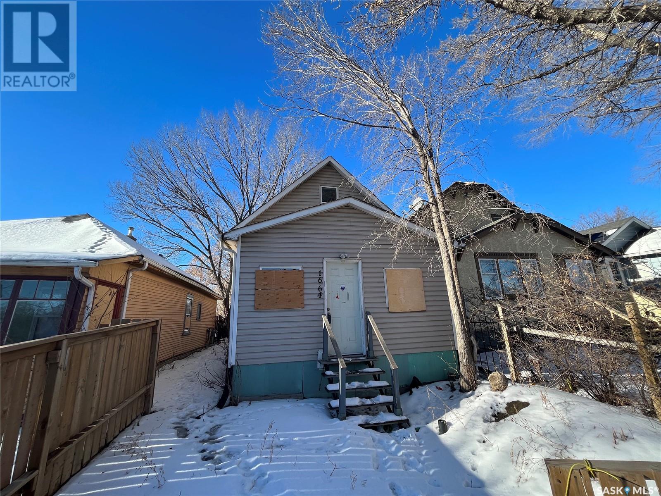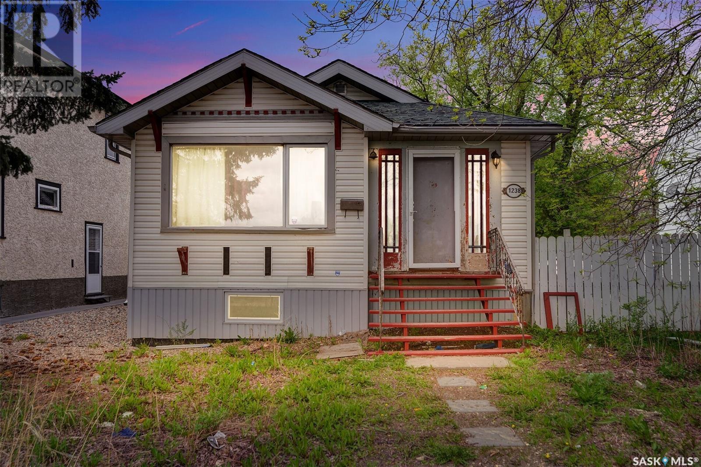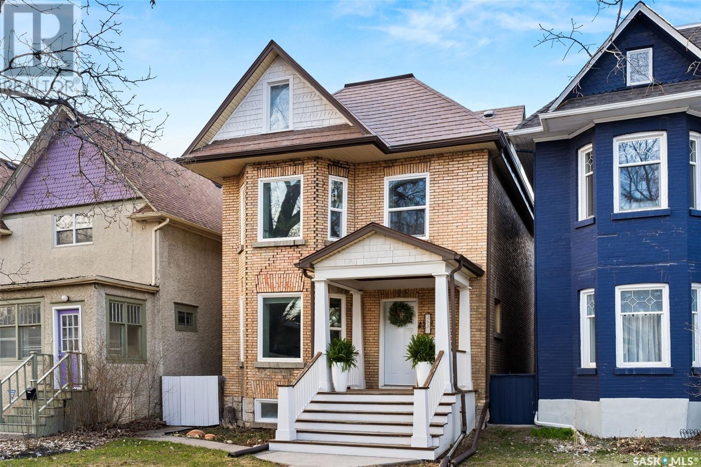SEARCH REGINA AND AREA HOMES FOR SALE
- UPDATED HOURLY
- NEW (FRESHEST) LISTINGS ARE FIRST
- ADDITIONAL SEARCH PARAMETERS ON THE RIGHT SIDE OF THE SCREEN
LOADING
4800 Campbell Street
Regina, Saskatchewan
28.86 ACRES OF LAND IDEAL SITE FOR FUTURE DEVELOPMENT. JUST WEST OF THE COMBINED HARBOUR LANDING RESIDENTIAL SUBDIVISION AND GRASSLANDS RETAIL POWER CENTER. ADJACENT SUBDIVISION HAS OVER 700 ACRES AND 1400 PLUS RESIDENTS WITH 65000 SQ. FT PLUS /MINUS RETAIL AND PROFESSIONAL OFFICES. CLOSE ACCESS TO LEWVAN EXPRESSWAY AND # 1 TRANS CANADA HIGHWAY GREAT INVESTMENT OPPORTUNITY OR DEVELOPMENT ENTERPRISE. CONTACT SELLER'S AGENT FOR FURTHER DETAILS. . (id:48852)
10 Plains Green
Pilot Butte, Saskatchewan
New construction. 1370 Sq. Ft, 2 bedroom, 3 car attached garage with extended driveway. Open concept. (id:48852)
2946 Green Brook Road
Regina, Saskatchewan
Welcome to 2946 Green Brook Rd, this detached house promises a beautiful residence located in The Towns. Boasting a two-storey design and spanning 1825 sqft, the property features a separate basement entry, ensuring convenience and flexibility to custom build your basement to your desires. The aesthetic is complemented by a double attached garage, adding both functionality and curb appeal. The main floor impresses with a spacious layout encompassing a large living room, a well-appointed kitchen, a dining area, and a 2-piece bath; as well as a mudroom leading directly to the attached garage. The entrance foyer completes the welcoming ambiance. Ascending upstairs reveals three bedrooms and bonus room serviced by a 4-piece bath, while the primary bedroom enjoys the luxury of a 4-piece ensuite. With attention to both style and practicality, this home at 2946 Green Brook Rd promises a comfortable and elegant living space. (id:48852)
A 9 Kerr Place
Regina, Saskatchewan
Great location in the heart of Douglas Place. Located close to both schools and wascana park. 2-bedroom bungalow semi-detached duplex. Looks as though there is hardwood flooring located under carpets, b/A to confirm. There is a single detached garage, a private yard and a newer furnace included. The property also includes central air conditioning and a nice open floor plan basement with room for development. (id:48852)
215 2351 Windsor Park Road
Regina, Saskatchewan
Discover the epitome of convenience and comfort in this fantastic condo located in a prime East end location, close to all amenities. Step into a well-taken care of building designed for low-maintenance living, ensuring a stress-free lifestyle for residents. Inside the unit, you'll find an inviting open-concept floor plan with modern vinyl plank flooring throughout. The U-shaped kitchen features ample dark cabinetry, black appliances including a built-in dishwasher, and a peninsula with an eat-up bar for casual dining. The living room is open and airy with large windows. Completing the unit is a large bedroom, a 4-piece bathroom, a den and an in-suite laundry/storage room. Enjoy the luxury of air conditioning on those hot summer days or relax and unwind on the beautiful East-facing private balcony. Building amenities include an exercise room and lounge. This unit comes with 1 underground parking stall and a storage room offering practicality and security for your belongings. The condo fees are very attractive at only $345/month which includes building maintenance, heat, water/sewer, snow removal, and landscaping! The seller states the condo reserve fund is also very healthy. Don't miss out on this opportunity, schedule your viewing today! (id:48852)
205 1545 Neville Drive
Regina, Saskatchewan
This stunning corner unit, situated on the second floor, is in great shape, offering 1000 square feet of living space adorned with gleaming hardwood floors. The expansive open-plan living area is enhanced by a contemporary kitchen boasting luxurious white quartz countertops, stainless steel appliances, a deep under-mount sink, and glass tile backsplash. Both bathrooms and the laundry room feature ceramic tile floors and a convenient stackable washer and dryer. Two generously sized bedrooms with walk-in closets on each end of the unit, and plenty of large windows with high-end blinds flood the space with natural light. The main bathroom showcases a tub/shower combo, while the ensuite offers a walk-in shower with a seat. Both bathrooms boast matching cabinet finishes with quartz countertops and soft-closing toilets. Rounding out this unit is a west-facing balcony, perfect for unwinding during the summer months. Enjoy additional comfort and relaxation with special access to the clubhouse that holds a pool, hot tub, gym, and lounge/sitting area! (id:48852)
1609 12th Avenue N
Regina, Saskatchewan
Welcome to 1609 12th Avenue North, where comfort meets convenience! This well-maintained home is a haven of natural light, with its main floor boasting sun-drenched spaces that radiate warmth. The oversized single garage, complete with a 220-volt plug, is a dream for the DIY enthusiast, featuring custom cabinetry ideal for any handy human's workshop needs. Step outside to discover the almost fully fenced yard, complete with a garden area and tasteful landscaping, all backing onto serene green space. Say goodbye to watering woes with underground sprinklers in the front yard, ensuring your curb appeal stays pristine. Inside, enjoy the modern comforts of central air conditioning and a high-efficiency furnace, ensuring year-round comfort. The finished basement is a versatile space, featuring a recreation room with wood-burning fireplace, games area, 3-piece bathroom, and a den, perfect for hosting guests or unwinding with loved ones. The main floor has seen many updates, including flooring and accents, all painted in neutral tones that seamlessly flow throughout. The beautiful bay windows add both charm and dimension to the home's street appeal. The kitchen is a chef's delight, boasting a tasteful design with plenty of room to entertain, including an open concept to the living room. With 4 kitchen appliances included and practical features like a pantry, this kitchen is functional for any family. Three generous-sized bedrooms and a tasteful 4-piece bathroom complete the main floor, offering comfortable living spaces for the whole family. Custom blinds on the front windows add a touch of elegance. Located in a fantastic area, with schools nearby and easy access to transportation via the nearby bus route. Don't miss your chance to make this house your home. Schedule your showing today! (id:48852)
2624 Wascana Street
Regina, Saskatchewan
Don't miss this beautifully upgraded four-bedroom bungalow on a quiet street, directly across from open space. This home has undergone numerous upgrades over the years, including a single aggregate driveway and sidewalks leading up to the front steps, which feature new carpeting. Home boasts exceptional street appeal with natural cedar siding, brick front plus low maintenance soffit, fascia and eaves. Upon entry, you are greeted by a large, bright, east-facing living room with custom cellular blinds. The spacious dining room boasts a large bay window that overlooks the backyard. Adjacent to the dining room, the kitchen features updated cabinets and appliances, with a large window providing a view of the west-facing backyard. The main level includes three bedrooms with hardwood floors throughout the living spaces and bedrooms, and an updated four-piece bathroom featuring ceramic tile. The basement, fully and professionally developed in 2022 with all walls braced and spray foam insulation. It features vinyl plank flooring throughout the rec room and games room, a cozy electric fireplace, and a fourth bedroom with an egress window and carpet. The gorgeous three-piece bath in the basement includes a custom quartz-topped vanity, a fully tiled walk-in shower, and a ceramic tile floor. Additionally, there is a large utility and laundry room, with a washer and dryer that were new in 2014, and a high-efficiency furnace installed in 2014. The home features new windows throughout, with triple-pane windows on the main level, and includes central air conditioning. The 24’ x 26’ heated garage, accessible from the lane, has two power doors. The west-facing yard is beautifully landscaped and includes a nice pressure-treated deck. This lovely home won’t last long! (id:48852)
3214 Hill Avenue
Regina, Saskatchewan
Great opportunity to own this lovely home on Hill Ave in the heart of old Lakeview. This 1050 sq’ ft bungalow offers 3 bedrooms on the main with a 4 piece bath, a convenient dining area off the kitchen, large living room, and a large kitchen with plenty of cabinets and cute kitchen nook with sit up bar perfect for morning coffees. The main level has oak hardwood floors in the bedrooms, living room and hallways. The basement has a rec-room, two large storage rooms and possibility for a bedroom. The yard has a deck off the back door, it is well treed with a large shed 8’x10’, newer 14’ x 21’ garage and fire pit area. Other value added items include: central air, fridge, stove, washer, dryer and built in dishwasher. (id:48852)
1664 Ottawa Street
Regina, Saskatchewan
This property presents a fantastic opportunity for those seeking value. Boasting two bedrooms, one bathroom, a generously sized living room, and a spacious kitchen with ample room for dining, it offers the basics you need for comfortable living. While the house requires some TLC, it holds significant potential, making it an ideal investment for a skilled handyman or a savvy landlord. The nice yard adds to its appeal, providing outdoor space for relaxation and recreation. Don't miss out on this chance to turn this diamond in the rough into your ideal home or investment property. With a little effort and vision, it could become a true gem. (id:48852)
1238 Elphinstone Street
Regina, Saskatchewan
Good solid charming character home with nice square footage featuring open concept, high ceilings, decent sized bedrooms. Large bedroom in basement with large closet space. Renovations & upgrades through the years include kitchen (2011), bathroom (2008), furnace (2003), and most light fixtures (2009) recently replaced fence, sewer from stack to street replaced, extensive electrical upgrades. Home located across the street from community center with many free weekly programs for families, kids, adults. Library, and gymnasium. Close to schools and bus stop right out front. Photos coming soon (id:48852)
2802 Victoria Avenue
Regina, Saskatchewan
Welcome to your future oasis at 2802 Victoria Ave in Cathedral! This large quirky-cool 2 1/2 storey home is bursting with personality, offering 4 bedrooms and 2 bathrooms. Step into the heart of the home, where the kitchen steals the show with its jaw-dropping two toned cabinetry and custom stainless steel countertops. Stainless steel appliances add a sleek touch, while the dining area beckons for lively dinner parties and cozy brunches. Escape to the backyard through the kitchen's backdoor to discover your own slice of paradise. The large deck, complete with privacy walls, is perfect for sun-soaked BBQs or late-night stargazing. And don't forget about the double insulated and heated garage – currently a storage haven, but just imagine the possibilities! Office space? Art studio? Lane suite? The choice is yours! Let's go back inside where we find the living room which boasts bay windows and original hardwood floors, setting the stage for countless movie and game nights. Venture upstairs to find three bedrooms, with one leading to the master bedroom loft. With its exposed beams, soaring ceilings, and built-in bookshelves, this loft is a dreamy hideaway perfect for lazy Sundays or inspired workdays. A convenient second-floor laundry and a 4-piece bathroom complete this level.The basement is a recent development, offering even more space to play. With a cozy recreation room, quirky nooks, a funky 3-piece bath, and a bedroom complete with a walk-in closet, it's the ultimate hangout spot. We also need to take note of a maintenance-free metal roof, new sewer line and stack, back flow valve, new flooring, etc. Get ready to fall in love with 2802 Victoria Ave – where every corner is filled with fun and endless possibilities. Don't miss out – schedule your tour today! (id:48852)
No Favourites Found



