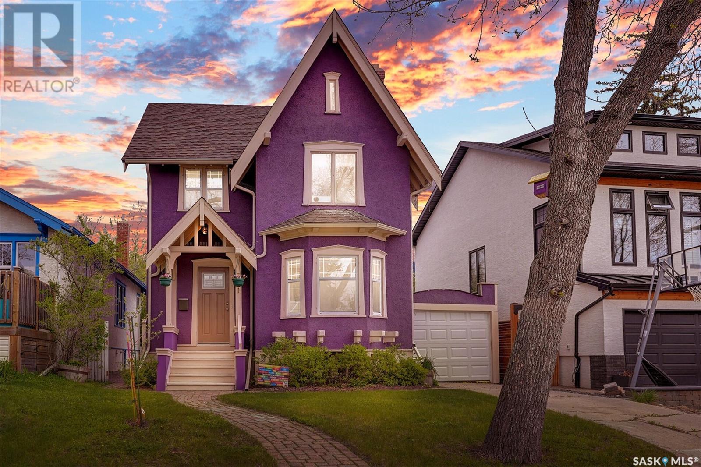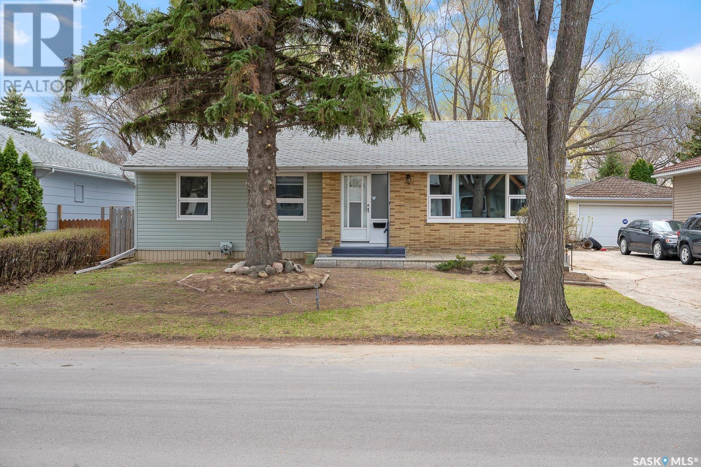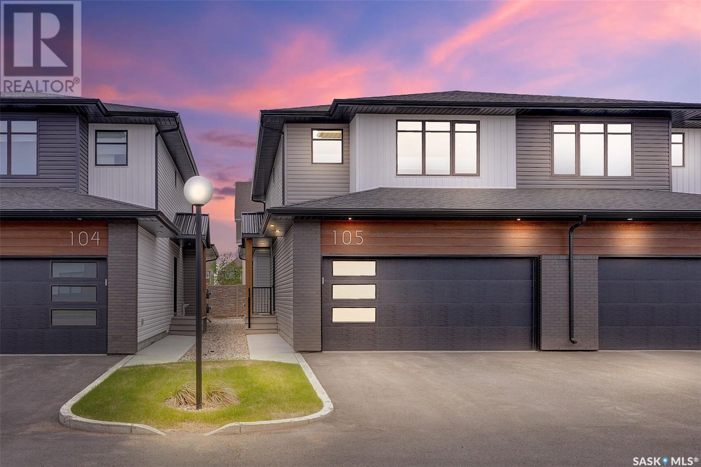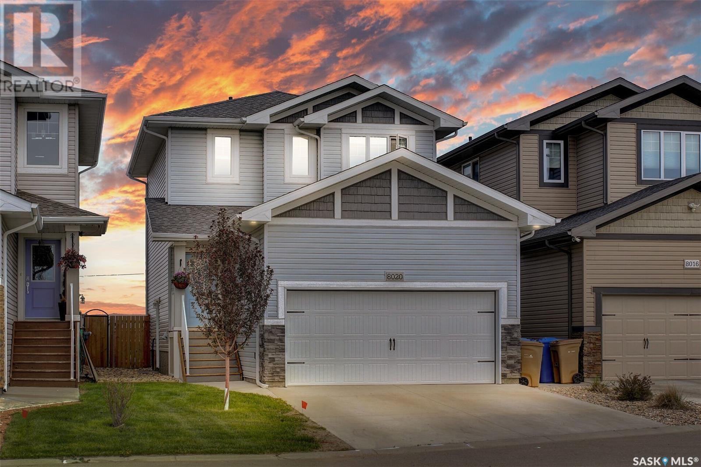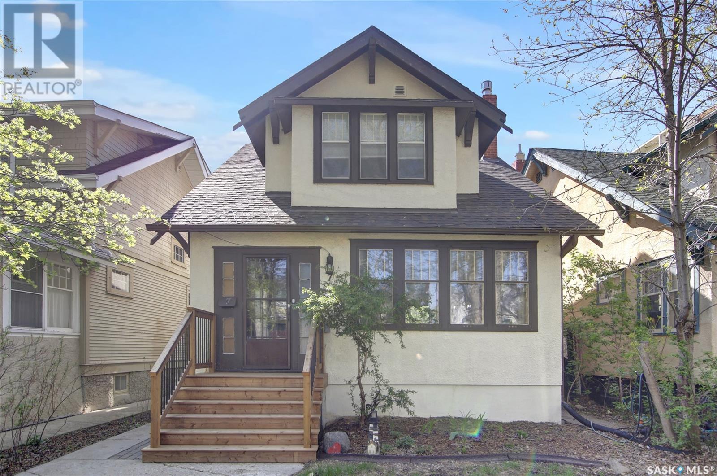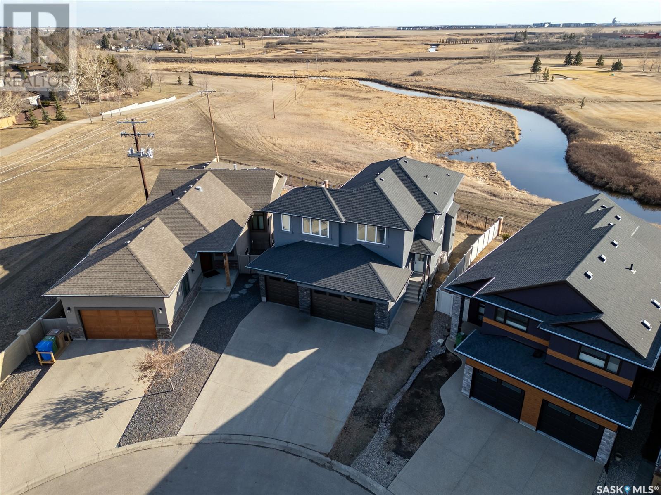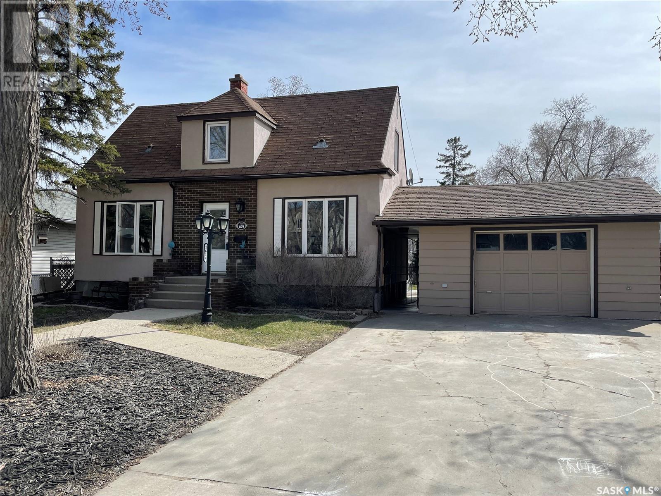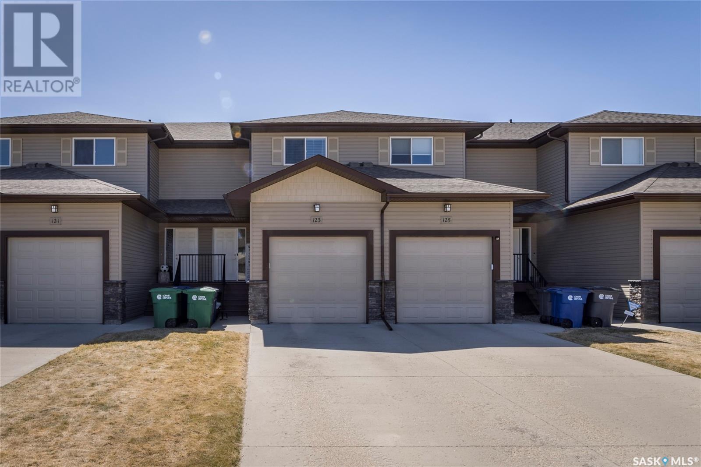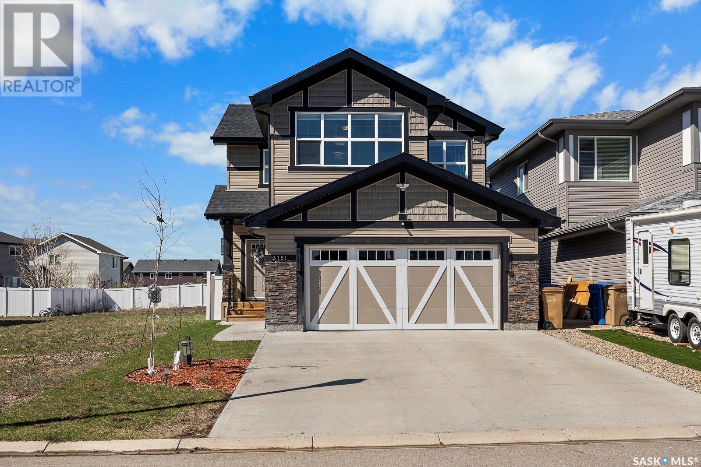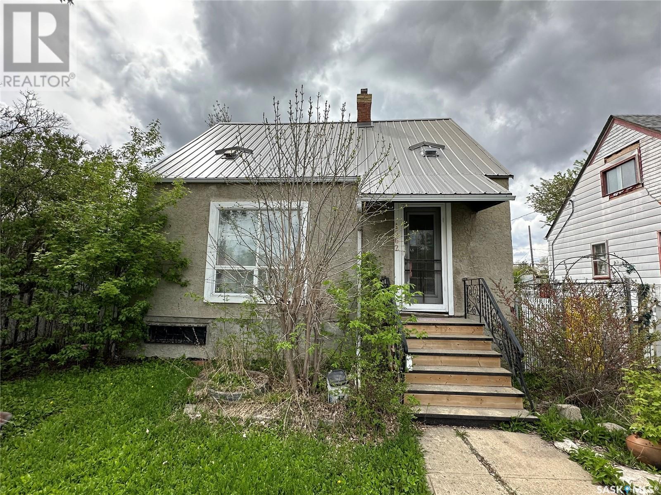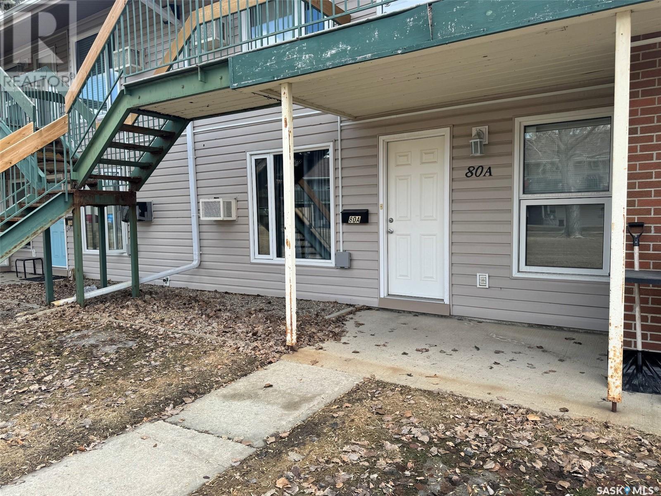SEARCH REGINA AND AREA HOMES FOR SALE
- UPDATED HOURLY
- NEW (FRESHEST) LISTINGS ARE FIRST
- ADDITIONAL SEARCH PARAMETERS ON THE RIGHT SIDE OF THE SCREEN
LOADING
441 Leopold Crescent
Regina, Saskatchewan
Welcome to 441 Leopold Crescent, a charming family home ready for its new owners. This 2 storey home is located in the sought after Crescents neighbourhood and is situated on a quiet street close to many amenities. The main level boasts a spacious living room flooded with natural light from large windows. The beautifully renovated kitchen features white cabinets, granite countertops, stainless steel appliances, and seamlessly flows into the dining area. Upstairs, three generous bedrooms and a renovated full bathroom await. The partially developed basement includes a bedroom/den and furnace room, offering potential for further customization by a new owner. Outside, the fully landscaped yard provides a serene setting for enjoying the summer months, with green space, a patio area, and a greenhouse. Renovations to this home encompass the kitchen, refinished hardwood floors, bathroom, windows, shingles, sewer stack, exterior doors, landscaping, some electrical updates, and more. Don't miss the opportunity to make this your home – contact your agent to schedule a viewing. (id:48852)
22 Motherwell Crescent
Regina, Saskatchewan
Welcome to this nicely bungalow in the beautiful Hillsdale, located on a quiet crescent, strong curb appeal. Steps to Marion McVeety elementary school, walking distance to Arboretum Park and Wascana Lake, close to university, shopping, restaurants and other south end amenities. The front of the house has brick decoration wall with flower bed in the bottom, part of the front walkway concrete was newly repoured, the front stair carpet is new too. The main floor living room and dining room are quite open with lots of big windows, the bright updated kitchen has a large bay window overlooking the beautiful backyard. There are three bedrooms & a updated 4 piece bathroom on the main level. Separate entrance to the mostly developed basement which includes a huge family room, 3 piece bathroom, laundry & utilities. Tons of upgrades in recent years, professional painting up and down, ceiling texture and painting, new bathtub and tile surrounding walls, high end blinds, new light switches and outlets, some new light fixtures, new front door locks, new door knobs and hardware, bathroom mirrors in 2024, vinyl plank flooring on main floor, stairs and part of the basement in 2023, other upgrades includes kitchen cabinets, main floor bathroom toilet, basement carpet, PVC windows up & down except living room window, sewer line from curb box to house, high efficiency furnace, central A/C, siding, eaves & soffits, etc. The park like backyard has large brick patio, mature trees, lawn & garden area for your family to enjoy and an extra large single garage for your lovely vehicle. You won't want to miss what this one has to offer. (id:48852)
105 3121 Green Bank Road
Regina, Saskatchewan
This remarkable executive-style townhouse condo, nestled in the Oak Bay Condo development is ready for a new owner. It has 3 bedrooms 2 and half bathrooms, equipped with a stair lift throughout all levels, which makes this home perfect for everyone in different stages of life. It features a bright main floor with 9 ft ceilings, an open concept kitchen, living, and dining area. The kitchen stands out with its floor-to-ceiling cabinetry, island with eat-up bar, stainless-steel appliances, gas range stove, stylish tile backsplash, pantry, granite undermount sink, and modern light fixtures. The living and dining room are airy and bright, complemented by a fireplace to enjoy those cozy movie nights. A 2-piece bathroom and direct access to the insulated and heated two-car garage complete this level. Upstairs, the primary bedroom boasts a walk-in closet and an ensuite with a shower and double sinks, while two more bedrooms, a 4-piece bathroom, and a spacious laundry room offer convenience. The partially finished basement has potential for more living space. Outside, a private patio and artificial lawn provide relaxation and entertainment space. Modern finishes, cabinetry, and stair lift adorn the unit, showcasing a meticulously well kept home. Don’t miss out on this beautiful home, call your REALTOR® to book an appointment to view. (id:48852)
8020 Barley Crescent
Regina, Saskatchewan
Introducing 8020 Barley Crescent – where every detail is thoughtfully designed. Situated facing a picturesque park with no rear neighbors, this home offers a serene setting. The main floor welcomes you with an open concept layout and soaring 9’ ceilings. The living room, adorned with a feature wall and fireplace, seamlessly flows into the dining area and kitchen, flooded with natural light through ample windows. The kitchen boasts a spacious island, stainless steel appliances, quartz countertops, soft-close doors, and a large walk-in pantry. Completing this level is a half bath with tile flooring and a spacious foyer with direct access from the double attached insulated and heated garage. Upstairs, the primary suite awaits with a walk-in closet and a 4-piece ensuite. Two additional bedrooms, each with walk-in closets, a second 4-piece bathroom, and convenient upstairs laundry, enhance the functionality of this floor. Outside, the fully fenced backyard is a haven, featuring upper and lower decks, a hot tub, and green space – perfect for gatherings and enjoying Saskatchewan's breathtaking sunsets. Additional highlights include a plumbed-in generator hookup, natural gas stove, freshly painted interior, professionally cleaned carpets, heated garage with built in storage, and direct entry to the basement . Don't miss the chance to experience this exceptional home – contact your REALTOR® to schedule a viewing. (id:48852)
7 Angus Crescent
Regina, Saskatchewan
Welcome to 7 Angus Crescent in the beautiful Crescents neighbourhood. This stunning character has been extensively transformed over the last 3 years. Gone is the knob and tube wiring and cast iron plumbing; professionally replaced with new materials meeting or exceeding today's standards. The show stopper of the main floor is the amazing kitchen that draws you in from the front door. Opened to the dining room and living room, the entire room was redesigned with Kitchen Craft cupboards and new counters by Granite By Wednesday. The LG and Bosch appliances all stay with the home. The original hardwood floors throughout the two main floors were all redone by Wascana Floors. Northern Fireplace even transformed the original fireplace with an efficient gas insert. The second floor also received upgrades with new smoother textured ceilings, lighting and brighter walls throughout. The basement was updated and refreshed with new Berber carpet. The basement bedroom is currently used for extra storage. Please view the video and contact your Real Estate Professional for a tour of this stunning home! Backing onto the school and mere steps away from the Museum and Wascana Park and the downtown amenities make this home a must see! (id:48852)
7510 Lilac Place
Regina, Saskatchewan
Amazing family home with all the extras located in prestigious Fairways West. Situated on a quiet cul-de-sac backing the creek and The Joanne Goulet Golf Course. Very close to the walking path that takes you meandering throughout Regina. Surrounded by peaceful scenery and Saskatchewan sunsets sits a 4 bedroom 4 bathroom two story with triple attached garage. Front entry greets your guests and leads to the back of the house where you have a wall of windows overlooking the open space. Kitchen has medium toned maple cabinetry with dark contrasting granite counters and a corner pantry for additional storage. Centre island offers a dual stainless steel sink, built-in dishwasher and a lunch counter. All appliances will remain. Notice the stove is a gas range. A good-sized eating area and spacious living room with gas fireplace complete the family area on the main level. Tucked into the corner is an office or homework station. Around the corner is a powder room, a mud room for all your outdoor gear and access to the triple car garage. The garage has an overhead backdoor with a concrete pad outside for an extra vehicle or trailer storage. Upstairs has a custom design with a bonus room and 4 bedrooms all of good sizes. The primary bedroom has a walk-in closet with a 5-piece en-suite. En-suite has an extra long vanity with dual sinks and granite counter tops. Primary bedroom is large enough for a king bed plus more furniture. 2 children’s bedrooms, full 4-piece bathroom and a laundry room complete the one half of the upstairs level. Across the upper level is a bonus room for family movies or a play space for the kids. Another self contained bedroom complete with walk-in closet and a 4-piece en-suite. Perfect for guests as they have complete privacy. Backyard is untouched and waiting for your personal design as is the basement. The basement has very tall windows so no shortage of sunshine even in the lower level. This is a must see! (id:48852)
161 Halifax Street N
Regina, Saskatchewan
Great four bedroom home with nice street appeal and large yard! Functional layout with large master bedroom on the main, dining room (could be main floor office) and massive living room addition overlooking the back yard. Upstairs features 2 additional bedrooms and a full 4 piece bathroom. Basement is developed with a 4th bedroom with it's own 2 piece ensuite and an additional full bathroom/laundry room as well as a massive rec room. Detached garage has an attached roofline, with a covered breezeway between the house. Most windows are PVC, the addition had a recent roof repair and the ceiling is retextured. Appliances included, hot tub included but requires repair (likely a new heater) and hasn't been used for a few years. Neighbourhood schools are St Gregory Elementary, Ecole St. Mary (FR Immersion) and O'Neill High School for Catholic, Imperial Elementary, Ecole Elsie Mironuck (FR Immersion) and Thom Collegiate for Public. Bussing unavailable, school registrations subject to change. Check out the floorplan to see the layout of this great home! Blue, Pink and Purple bedrooms were recently painted white. (id:48852)
758 Sweeney Street
Regina, Saskatchewan
This bi-level beauty packs a punch with 4 bedrooms, 2 bathrooms, and a double detached garage. But the real pièce de résistance? The mesmerizing river view that stretches out beside the house like a painting come to life. The main level features an inviting living area adorned with vinyl windows that flood the space with natural light, creating a cozy ambiance for relaxation or entertaining. There’s also an adjacent dining room that offers easy access to a deck and lower patio area. A U-shaped kitchen, Full bath, and 2 bedrooms completes the main floor. Downstairs, the fully finished basement reveals an additional full bathroom, 2 bedrooms, a Utility room, den and versatile rec room, which the sellers believe was previously utilized as a recording studio. Located in a desirable neighborhood with convenient access to amenities, schools, and transportation, this home is a peaceful retreat with urban conveniences just moments away. Don't miss your chance to make 758 Sweeney Street your own – schedule a showing today and experience the allure of riverside living! (id:48852)
123 Plains Circle
Pilot Butte, Saskatchewan
Welcome to this meticulously cared for three bedroom, three-bathroom, townhouse condo with a single attached garage in the Pilot Butte community offers everything you could want at an affordable price. The living room and kitchen offer an open concept; the dining area is situated in this open concept design, making it easy to entertain guests or enjoy family meals. The island also serves as a casual dining area or a place to prepare meals. The finished basement offers a comfortable setting whether you want to relax and watch a movie or get your workout in without leaving the comfort of your home, this finished basement provides the perfect space for both activities. Don't miss out on this beautiful condo, contact us today to schedule a viewing! (id:48852)
3751 Gee Crescent
Regina, Saskatchewan
Welcome to 3751 Gee Crescent, fantastic custom finished 4bedroom, 4bathroom 2 story home, located on a quiet crescent in the Greens on Gardiner, within walking distance to parks, schools, walking paths and all Acre 21 amenities. This fabulous home shows 10/10 and would be ideal for any growing family. Main floor offers spacious great room with electric fireplace, upgraded lighting throughout, open concept kitchen dining room area, complete with quartz countertops, stainless steel appliances featuring a Samsung family hub smart fridge with touch screen, light cabinets with soft close drawers and upgraded hardware. Enjoy all the additional storage from the custom built in buffet extension to kitchen with storage below and matching quartz countertops. Kitchen also features a large walk through pantry with even more built in storage. Completing the terrific main floor layout is a 2-piece bathroom and smartly designed mud room off the insulated and heated double attached garage. Second floor offers a large primary bedroom with walk in closet and 3-piece ensuite. 2 secondary bedrooms one of which offers a walk in closet, 4-piece shared bathroom, second floor laundry area with a stackable washer and dryer and built in shelves, and a bonus room that would be perfect for a play room, or even a 4th second floor bedroom. Basement has been professionally developed with a spacious movie room complete with a wet bar, basement bedroom and 3 piece bathroom. If all of that wasn’t enough, take a step into your fully fenced backyard oasis and enjoy the maintenance free green-space, extended concrete patio with covered gazebo, the perfect space to relax and entertain guests. This home is an absolute pleasure to show and won’t last long. For more information please contact salesperson today! (id:48852)
1562 Elphinstone Street
Regina, Saskatchewan
Lovely home centrally located full of character and charm. Bright open concept main level shows off the open stairway leading to upper level. Medium toned hardwood flooring throughout main level with trendy contrasting wall colour. Kitchen has espresso cabinets with a built-in oven, stove top and loads of storage. Room for a table and chairs or stools for the breakfast bar. Spacious living room and dining room lead to a sunroom that is your personal private getaway. This is where you can escape with a beverage and book. Beyond the sunroom is a fenced yard with an oversized single garage and additional parking. Back gate opens so you can park a RV camper or have easy access to your backyard. Bathroom has been updated to include soaker tub, surround, sliding glass shower doors and pedestal sink with storage under. Upper level has two good-sized bedrooms with hardwood floors. Back entry will hold all your outdoor gear and leads to lower level that is partially developed. This home is nicely maintained and close to major arteries of Regina. Central air. Metal roof. Newer furnace. (rented) (id:48852)
80a Nollet Avenue
Regina, Saskatchewan
Welcome to 80A Nollet. This 1 bedroom, 1 bathroom 698 sqft. apartment style condo is located in the picturesque, quiet community of Medford Mews. Upon walking into the suite there is an entry way leading into the living and dining area. Plenty of space for entertaining guests or relaxing from a hard days work by the wood burning fireplace. Going down the hallway is the kitchen on your left. There is also a laundry area and a small utility/ storage area. At the end of the hall has a 4 piece bathroom and finishes off with a great sized bedroom. This home has great potentially for some updates as it’s all in original condition. There is 1 parking stall located in stall 22. Other amenities include, wall air conditioner and storage closet outside! (id:48852)
No Favourites Found



