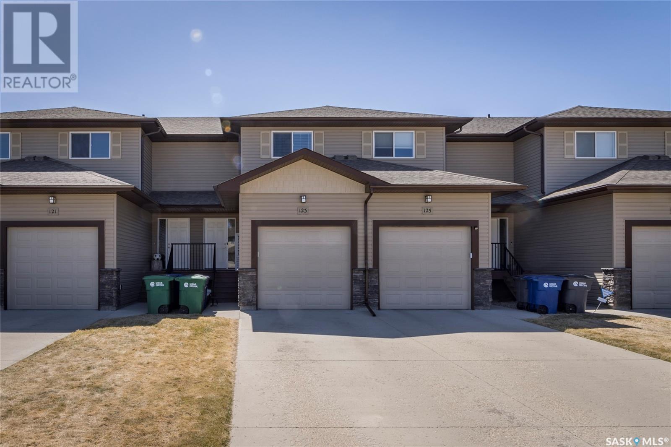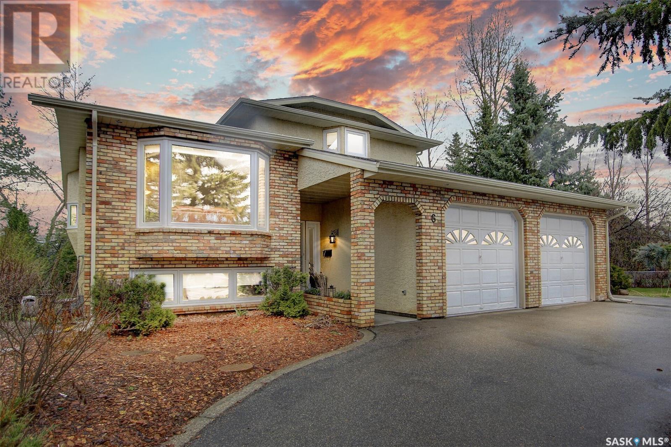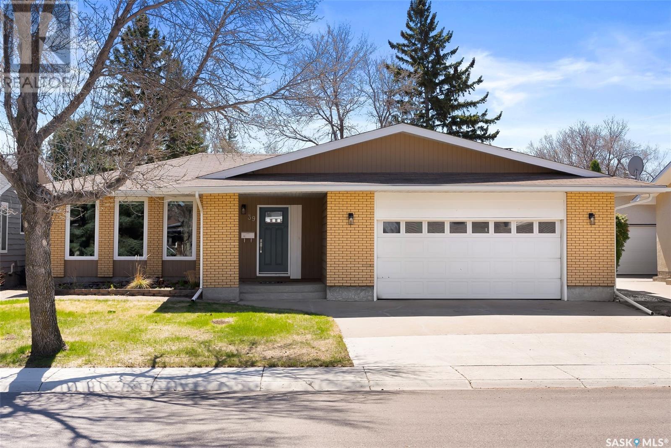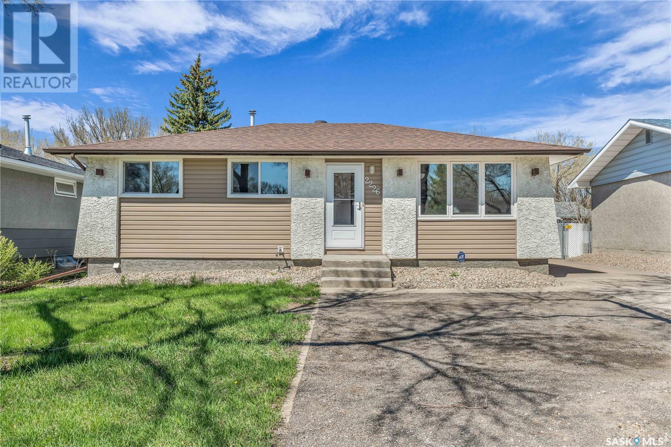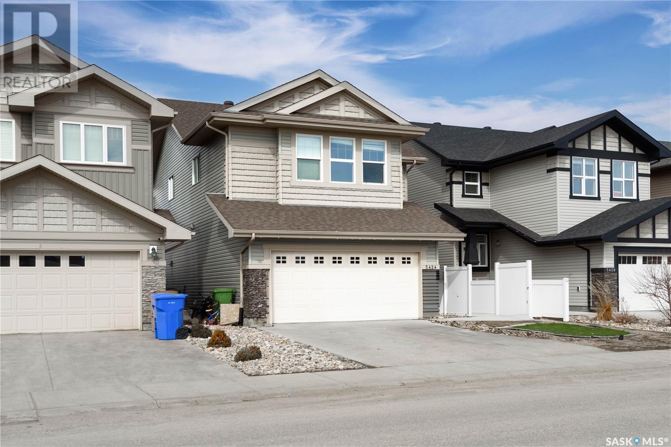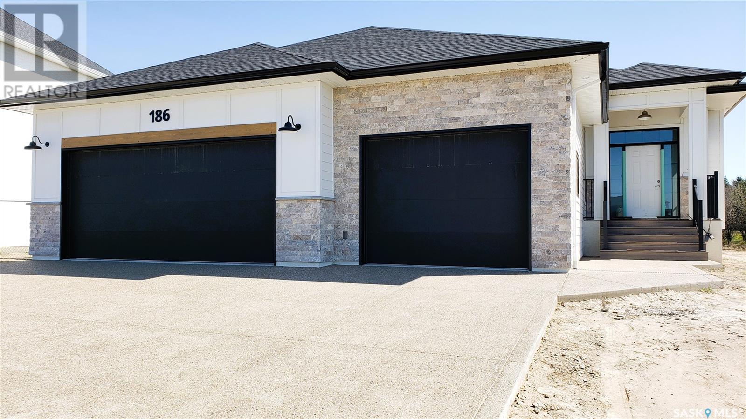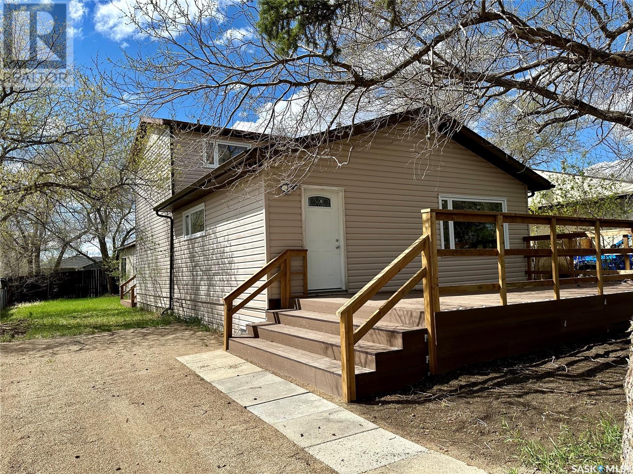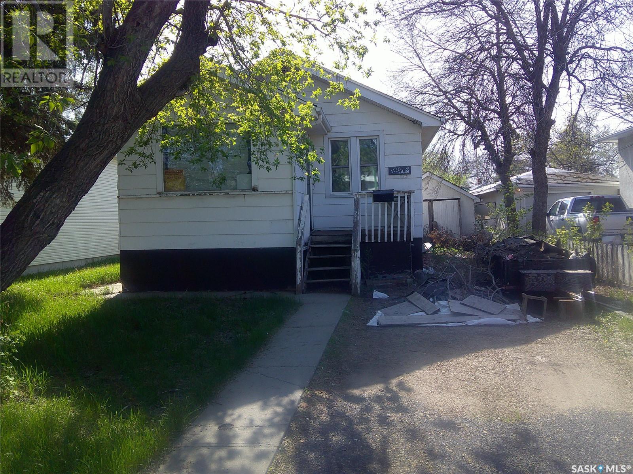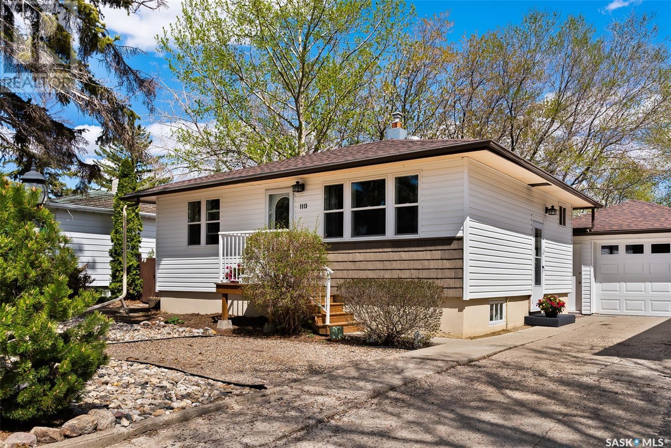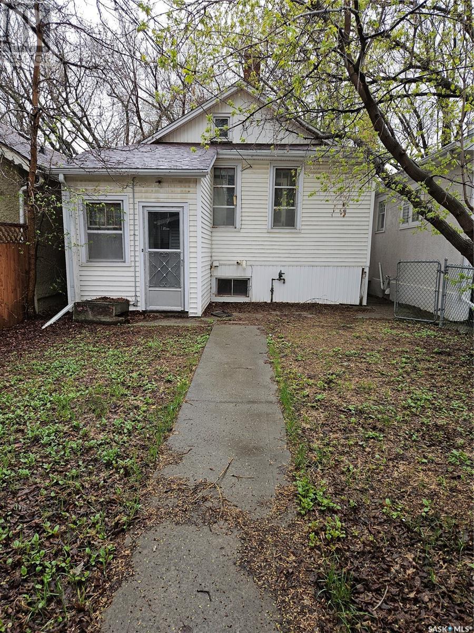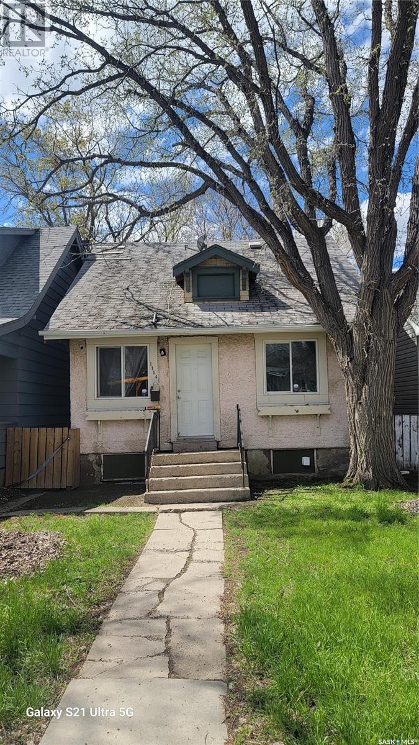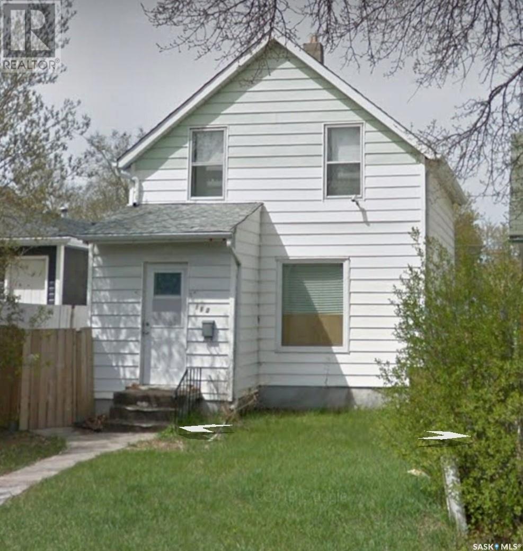SEARCH REGINA AND AREA HOMES FOR SALE
- UPDATED HOURLY
- NEW (FRESHEST) LISTINGS ARE FIRST
- ADDITIONAL SEARCH PARAMETERS ON THE RIGHT SIDE OF THE SCREEN
LOADING
123 Plains Circle
Pilot Butte, Saskatchewan
Welcome to this meticulously cared for three bedroom, three-bathroom, townhouse condo with a single attached garage in the Pilot Butte community offers everything you could want at an affordable price. The living room and kitchen offer an open concept; the dining area is situated in this open concept design, making it easy to entertain guests or enjoy family meals. The island also serves as a casual dining area or a place to prepare meals. The finished basement offers a comfortable setting whether you want to relax and watch a movie or get your workout in without leaving the comfort of your home, this finished basement provides the perfect space for both activities. Don't miss out on this beautiful condo, contact us today to schedule a viewing! (id:48852)
6 Topaz Place
Emerald Park, Saskatchewan
Welcome to 6 Topaz Place in Emerald Park and your rare opportunity to own a home that checks all the boxes and maybe a few extra! A yard that few can compare to; this tranquil and park like oasis stretches out at nearly an acre backing greenspace & Ecole White City School and offers room for Rv's or future builds/shop. The home has been well cared for by its long time owners who have updated it over the years which makes it move in ready. Simply unpack and start enjoying all this property has to offer immediately! Updates include newer triple pane windows through most levels, newer front door and sliding glass doors leading to the deck. The kitchen has been completely renovated and features new kitchen cabinets with island, quartz countertops, under cabinet lighting, tiled backsplash, potlights, stainless steel appliance package including built in oven and microwave. The home has gorgeous hardwood floors and newer luxury vinyl tile updates and fresh carpet in key rooms. The top floor main bathroom has received an extensive upgrade with newer flooring, vanity, fixtures and tub/shower update. The cozy maser bedroom also offers a walk through closet with custom cabinets built in along with a 3 pc ensuite bathroom featuring updated fixtures, newer vanity and walk in shower. Other updates and features include newer shingles 2015, 2 newer high efficient furnaces, custom blinds package through most rooms, a gas fireplace in the front living room, interior doors, closets, baseboards and paint. Beyond the updates this home is warm and inviting and feels as good as it looks and offers unique features such as a fourth level games area with walk out access to the outdoor hot tub. Designed with families in mind, the home is great for spreading out and claiming our own space. Don't forget to click the multimedia link to see the full Video tour of this property and book your own private viewing of this amazing home today! (id:48852)
39 Green Meadow Road
Regina, Saskatchewan
Welcome to 39 Green Meadow Road, nestled in the charming University Park neighborhood of East Regina. This home boasts a remarkable renovation, offering 1,680 sq ft of main floor living space, complemented by a 22 x 23 attached garage. With 4 bedrooms and 3 bathrooms, this residence is designed for both comfort and functionality. As you step inside, a large tiled foyer welcomes you, complete with a custom built-in coat closet unit. The spacious living room features ample room for versatile furniture arrangements, complemented by large windows, pot lights, and gleaming hardwood floors that run throughout. The kitchen stands as the heart of the home, showcasing granite countertops and a KitchenAid appliance package, including a gas stove, microwave, built-in oven, dishwasher, and hood fan. Additional custom cabinets offer ample pantry space or appliance storage, while undermount lighting, soft close hinges, and pull-out drawers enhance convenience. A lower level table off the island offers convenient seating. Off the kitchen, a generous dining area, or informal living space, boasts a wood-burning fireplace flanked by built-in shelving and patio door access to the backyard. Two spacious bedrooms on the main floor, one featuring a closet equipped for main floor laundry, offer flexibility and convenience. The primary bedroom boasts dual closets and a luxurious 3-piece ensuite and the main 4 pc bathroom has updated tile flooring, tub surround, vanity, and quartz counters. Into the basement, you'll find the fourth bedroom (non-egress window), a sizable 2-piece bathroom, and a spacious recreation area that would be easy to modernize. The laundry/utility room contains the front load washer/dryer. This home is equipped with updated PVC windows, a h/e furnace, and air conditioning. Contact your real estate professional for more information. (id:48852)
2226 Dewdney Avenue E
Regina, Saskatchewan
Welcome to 2226 Dewdney Avenue E located in the quiet and family friendly neighborhood of Glencairn. This gorgeous 962 sq ft bungalow is in immaculate condition and has a great location with walking distance to elementary & high schools, neighborhood parks, walking paths and easy walk to convenient Southeast amenities. Tastefully decorated in modern, neutral tones this home features 3 bedrooms on main floor and one full bathroom. The basement has separate entrance and features one bed and one den non-regulations basement suite. Finishing off lower level is laundry/utility and storage room. This home has seen numerous upgrades over the years including but not limited to, upgraded flooring in basement with new ceiling. Basement has been braced to engineer’s specs, the report is available, this home is ready for new owner. Don't miss this great opportunity to own a great home in a great neighborhood. Schedule your showing today. (id:48852)
5424 Green Apple Drive E
Regina, Saskatchewan
Discover luxury living at its finest in this remarkable two-storey residence situated within the prestigious Greens on Gardiner community. With 6 bedrooms and 4 bathrooms, this home effortlessly blends sophistication with functionality. This Daytona home features the Benz floorplan with upgrades such as tile in mudroom, bathrooms and laundry. Hardwood throughout the foyer, dining room and kitchen. Quartz countertops in the kitchen, bathrooms and laundry. Extended length of an additional 2 feet in the garage helps with parking and storage! As you enter, you're greeted by an inviting formal living room, leading seamlessly into the modern kitchen adorned with stainless steel appliances, granite countertops, and ample cabinet space. The adjacent family room and dining area offer a cozy retreat for relaxation or entertaining guests. Ascending the staircase, the opulent master suite awaits, boasting a spa-like ensuite bathroom and a generously sized walk-in closet. The house boasts a bonus room upstairs, perfect for use as a home office or recreational space. The fully developed basement offers a basement suite featuring 2 bedrooms, 1 bathroom and upgraded appliances with a separate entry. This serves as a valuable mortgage helper or perfect place for friends and family to stay. Outside, the yard beckons for outdoor enjoyment, providing the perfect backdrop for gatherings and leisure activities. Conveniently located near parks, schools, and amenities, this home offers the epitome of Greens on Gardiner living. Schedule your private showing today! (id:48852)
186 Fairway Road
Emerald Park, Saskatchewan
Stunning top quality brand new custom home designed & built by Camelot Homes. This modern energy efficient bungalow in Emerald Park is situated on a premium lot backing the Aspen Links course. Price includes lot, GST, PST, full interior finishing (main floor, basement & garage), covered rear deck & exposed aggregate driveway completed to the street. This fully upgraded one of a kind home features modern design & finishes throughout. Open concept great room. 9 foot ceilings on the main floor & basement. Quartz countertops throughout. Custom cabinetry throughout. A total of 5 bedrooms (3 up, 2 down). Staircase lighting. Covered composite rear deck w/natural gas for a bbq. Exterior finished with smart side siding, acrylic stucco & stone accents. In-floor heat through basement & garage. Oversized 3 car attached garage. The open concept main floor features a large foyer, a massive great room with modern gas fireplace, a stunning island style kitchen, a dining room designed for a family, a butlers pantry off the kitchen, a mud room leading to garage, a separate laundry room, 3 bedrooms (the spacious primary offers a large walk-in closet & 3 pc ensuite with custom tiled shower) & a full main bathroom. The finished basement includes a huge family room with electric fireplace, an adjoining rec-room featuring a walk-up wet bar with space for a built-in dishwasher & bar fridge, 2 bedrooms (both with walk-in closets), a full bathroom, a mechanical room & in-floor heating throughout the basement. The oversized 3 car attached garage is 38 feet wide, it's fully finished, includes an EV plug-in, radiant in-floor heating, hot & cold water taps, 2 floor pits, automatic overhead door openers & a man door to backyard. Camelot Homes is a local, experienced & trusted home builder with over 20 years of experience. This home includes Saskatchewan New Home Warranty. Detailed full building specs are available by request. Call for more information & to book your viewing of this gorgeous home. (id:48852)
1166 Garry Street
Regina, Saskatchewan
Welcome to 1166 Garry St in Mount Royal! This charming 4-bedroom, 2-bathroom house welcomes you with a bright and open living space filled with numerous upgrades. Upon entering, you'll immediately notice the spacious bench area, perfect for storing essentials. The large living area boasts new flooring, while the kitchen dazzles with updated cabinets, countertops, a tile backsplash, and appliances. The main floor bathroom offers added convenience with a shower. Completing the main floor is a large and bright family room and bedroom or office. Additional updates include fresh paint, trim, lighting, as well as a new kitchen sink and taps. Upstairs, three generously sized bedrooms and a 4-piece bath await you, all completed with updated flooring, fixtures, and trim. To enhance your living space and relaxation, two composite decks have been added. The backyard also features a garage for additional convenience. Situated in a family-friendly neighbourhood, this property is an ideal choice for a growing family. (id:48852)
1120 Princess Street
Regina, Saskatchewan
Good starter home located across the street from new public school. Good size lot 50 x 125, large fenced back yard. Porch area not included in square footage. No lockbox. (id:48852)
1113 Aberdeen Street
Regina, Saskatchewan
Welcome to 1113 Aberdeen, a charming bungalow nestled in the heart of Rosemont. This cozy abode offers a perfect blend of classic appeal and modern updates, ensuring both comfort and style for its lucky residents. Upon entering, you'll be greeted by the warmth of original hardwood flooring that adds character and elegance to the space. Natural light floods through the main level, enhanced by the replacement of windows between 2016 and 2019, offering a bright and inviting atmosphere throughout. The exterior boasts not only curb appeal but also durability, with the house siding and rigid insulation updated between 2016 and 2019, with house shingles done last year and garage in 2022. A partial privacy fence installed in 2020 provides added tranquility to the outdoor spaces. This home boasts convenience and functionality with updates to its infrastructure. The sewer line was replaced from the city border to the stack inside the house in 2018, accompanied by a new water line and backflow water valve for added peace of mind. For those seeking modern amenities, the property offers an upgraded electrical box to 200 amps, ensuring ample power for all your needs, along with the addition of central air in 2021, providing year-round comfort. The practicality continues with a 3rd bedroom and 3 piece bathroom (new lino 2019), providing added convenience for family and guests. Furthermore, the main floor bathroom was updated in 2022, blending functionality with contemporary design. Parking is a breeze with a single detached garage, which was lifted to pour a new cement floor in 2022, along with updated siding and rigid insulation. Not to be overlooked, the new front step installed in 2021 adds a touch of elegance to the entrance, welcoming you home with style. Don't miss your chance to make 1113 Aberdeen your own—a perfect combination of classic charm and modern comfort awaits. Schedule your viewing today and experience the best of Rosemont living! (id:48852)
2235 Elphinstone Street
Regina, Saskatchewan
2 bedroom bungalow with loads of character to be revived. Here is a great opportunity to for rental property or to up grade and flip. Shingle were replaced. Hi-efficient furnace. Tub has an upgrade with shower. Appliances included. Close to schools and parks. Minutes to downtown. Popular Cathedral area has many local businesses and restaurants close by. Call for your personal viewing. (id:48852)
1154 Athol Street
Regina, Saskatchewan
Revenue investment or first time buyers. This home offers 4 bedrooms 1 bath. Large kitchen and separate coffee bar area with a a sink . Large living room. A main floor bedroom and a 4 piece bathroom. Upper level has 2 more bedrooms. The basement is undeveloped and has a den area, laundry and hi- efficient furnace. For more info contact the salesperson or to book an appointment to view. (id:48852)
860 Rae Street
Regina, Saskatchewan
Investors!! Or First time buyers. The home offers 3 bedrooms 1 bath. Kitchen and separate dining area. Undeveloped basement. For more info contact the salesperson for more info or to set up an appt to view. (id:48852)
No Favourites Found



