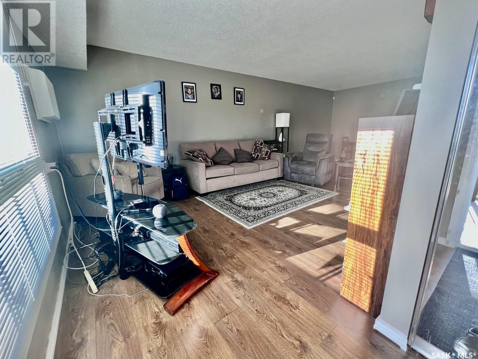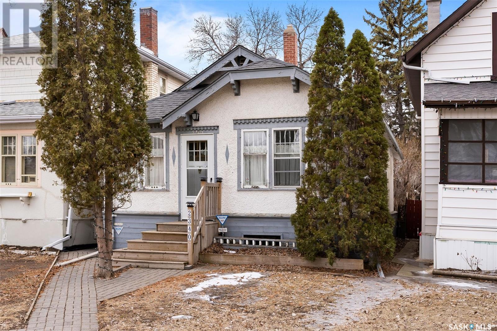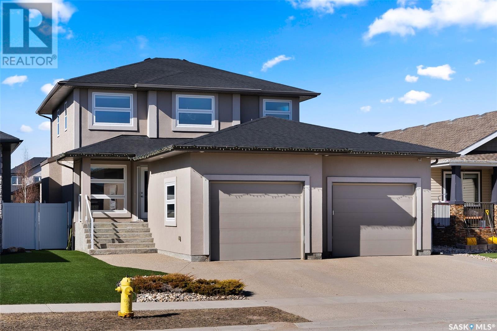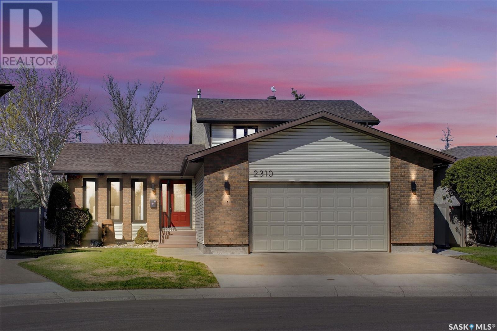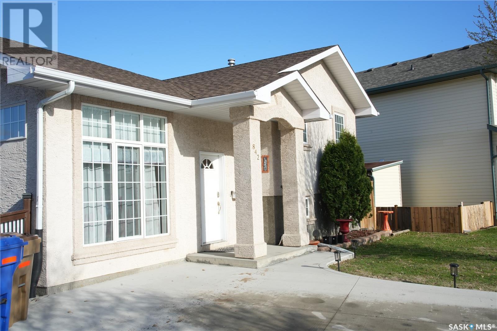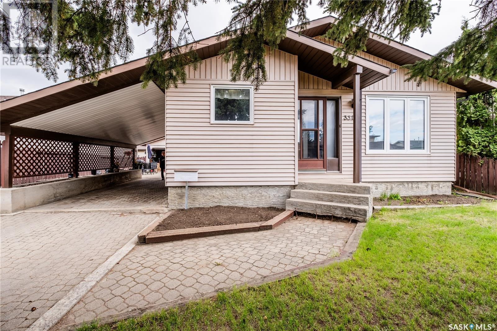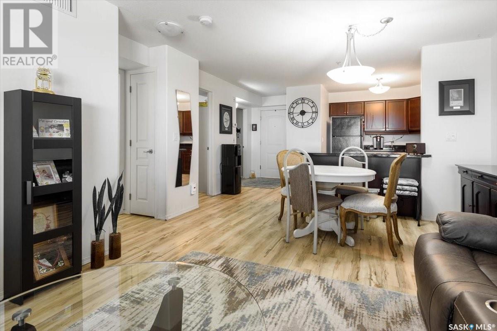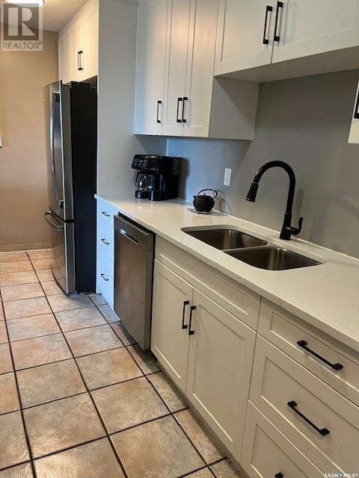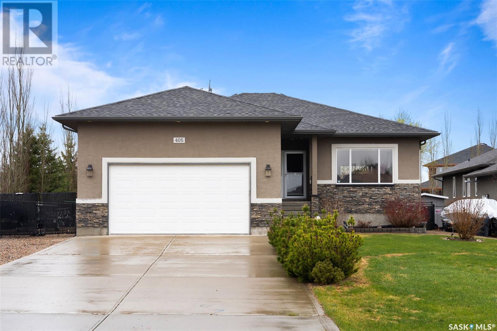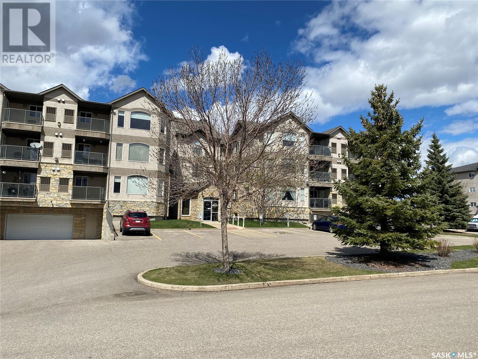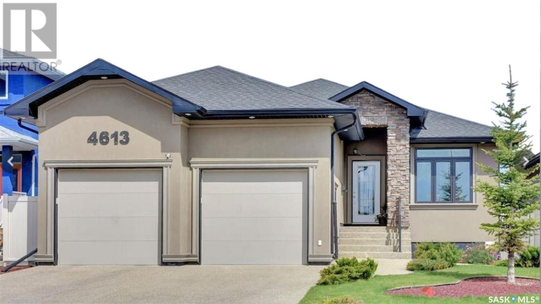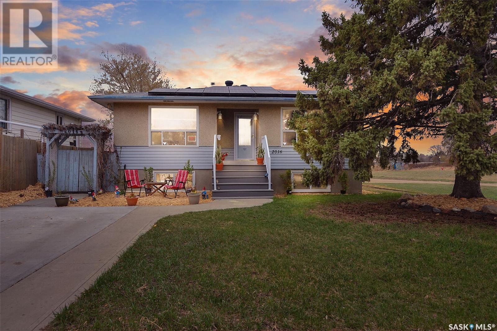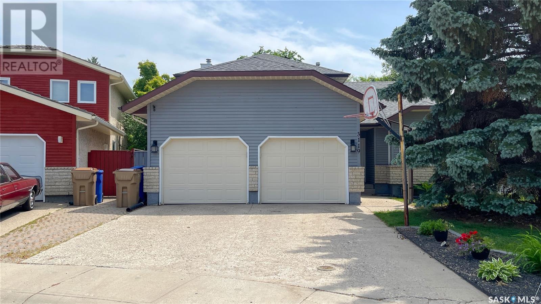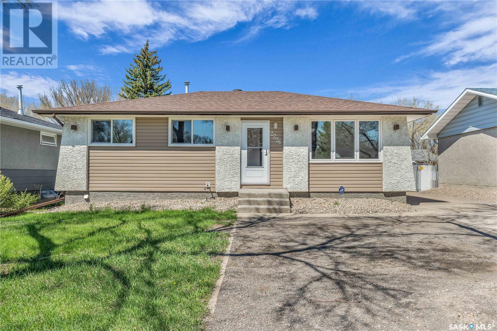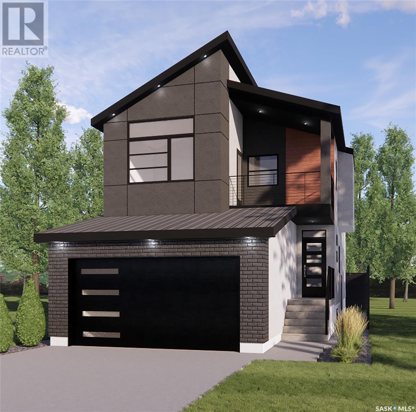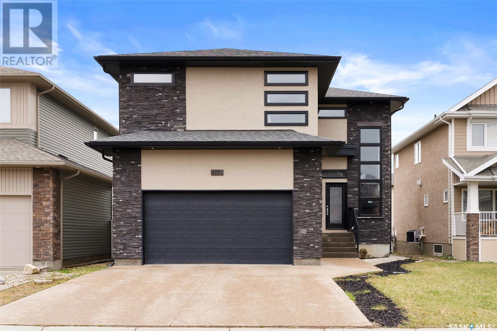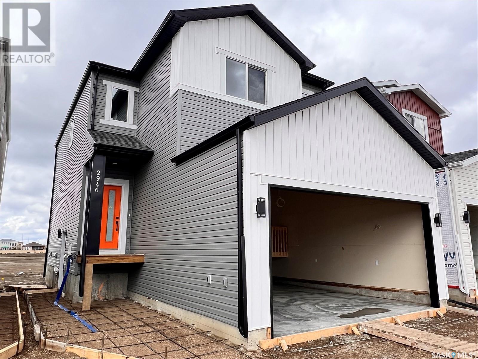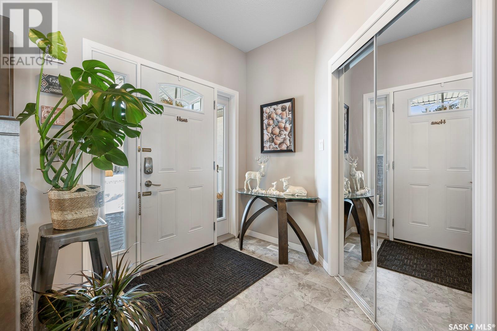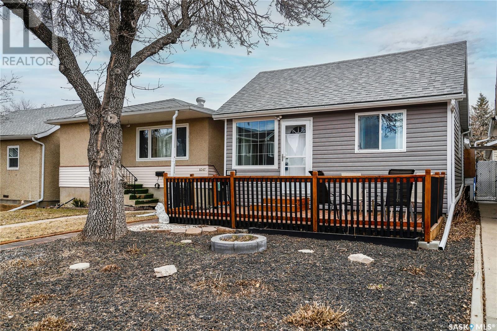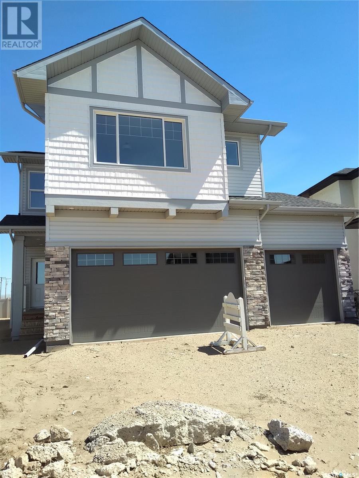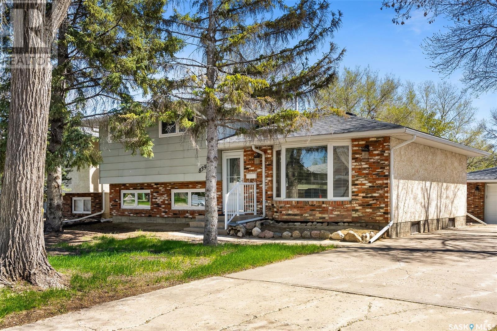SEARCH REGINA AND AREA HOMES FOR SALE
- UPDATED HOURLY
- NEW (FRESHEST) LISTINGS ARE FIRST
- ADDITIONAL SEARCH PARAMETERS ON THE RIGHT SIDE OF THE SCREEN
LOADING
82 Gore Place
Regina, Saskatchewan
This charming 2-bedroom, 1-bath house located at 82 Gore Place in Regina, SK offers an ideal residence in the sought-after neighborhood of Normanview West. The house boasts a great open floor plan, highlighted by a spacious living room featuring a large picture window and a cozy gas fireplace. The dining area is generously sized, and the kitchen is equipped with beautiful white cabinets. The master bedroom is huge and includes a convenient walk-in closet, while the second bedroom offers ample space. A well-appointed 4-piece bathroom completes the living area. This house also provides the convenience of in-suite laundry with plenty of storage space. Step outside onto the large west-facing balcony and enjoy the serene view of the landscaped lawn area. The property includes one electrified parking stall for added convenience. The location is fantastic, with nearby amenities such as the Normanview Shopping Centre, Rock Creek, Golds Gym, grocery stores, schools, Galaxy Theatre, and a bus route within walking distance. The condo fees cover building insurance, water/sewer, exterior maintenance, snow removal, grass maintenance, and reserve fund contributions. Whether you're a first-time homebuyer or an investor looking for a revenue property, this house presents a perfect opportunity. (id:48852)
115 1210 Empress Street
Regina, Saskatchewan
This 2 bedroom, 2.5 bathroom south facing condo is located in the Rosemont Court Condo Complex in the Rosemont community in North West Regina. The main floor provides has mid-brown hardwood laminate flooring, large windows, a 2 piece bathoom, kitchen and patio. The kitchen includes stainless steel appliances, granite countertops and espresso cabinets. The top floor has a master bedroom with 4-piece ensuite and large walk-in closet, a second bedroom with second balcony, an additional 4-piece bathroom, laundry closet and linen closet. The home was built in 2013 and comes with 2 electrified parking stalls directly in front of the door. There is a play structure in complex. 2 blocks from No Frills grocery and Shoppers Drug Mart. Half block from Martin Collegiate, 3 blocks to Luther High School and Rosemont and Walker elementary schools Close to AE wilson park and walking/biking baths. Easy access to Lewvan, Harbor Landing, Downtown and Rochdale. Condo fees include snow removal, lawn maintenance, building maintenance, garbage, recycling and electricity for parking spots and reserve fund. Pets are allowed with restrictions (size and number). (id:48852)
2340 Garnet Street
Regina, Saskatchewan
Welcome to this classic Cathedral bungalow offering open living and dining spaces flowing seamlessly into the kitchen. This cozy home features 2 bedrooms, 1 full bath, and a backyard perfect for enjoying summer days and evenings. The low maintenance backyard includes extensive deck area, a cute potting shed that doubles as an outdoor bar for entertaining, along with a single garage and covered carport for parking convenience. The undeveloped basement provides laundry and storage areas. Updates include shingle replacement in 2016 and a full sewer line replacement. Located close to Cathedral Village shops and services, this home is ideal for someone looking to put their personal touch on a well-situated property with easy access to downtown and south Regina. Contact your sales agent to schedule a viewing. NOTE: Some virtually staged photos have been added to help you picture the space with furniture and modern styling. (id:48852)
3510 Green Marsh Crescent
Regina, Saskatchewan
I know you've probably seen plenty of homes in the Greens on Gardiner that all just looks the same, but if you are you in the market for something a bit more unique; this might just be the one! This originally built custom home offers a host of fantastic features throughout. It's conveniently located just steps away from the new schools in Greens on Gardiner, as well as grocery stores, coffee shops, local shops and restaurants, making it a great place to settle down without having to leave the neighbourhood. The main floor is spacious and open, with a kitchen perfect for entertaining both young and old. Direct access to the backyard, which has been fully landscaped with low maintenance products such as rock and artificial turf adds to the appeal, requiring minimal maintenance so you can simply relax and enjoy our summer days. Additionally, the home boasts a fully developed basement and a garage that is heated and insulated complete with a finished plywood walls in the interior and an epoxy floor. With a main floor office that's ideal for working from home, this property offers a lot of amenities that may not be suitable for everyone. However, if you're someone who frequently hosts guests and events, this home could be perfect home for creating lasting memories. Plus, its close proximity to all essential amenities might just make it the ideal choice for you. (id:48852)
2310 Mahony Crescent
Regina, Saskatchewan
Welcome to 2310 Mahony Crescent, a truly wonderful family home in the highly sought-after Gardiner Park neighbourhood! Nestled in an excellent community near elementary schools, walking paths, and all East end amenities, this move-in-ready home is perfect for those seeking both convenience and style. Upon entering the front foyer, you can't help but feel at home with a cozy and inviting atmosphere. This home has seen numerous upgrades from its long time owners which include newer triple pane windows with metal clad exterior, updated Shingles and vents (2015), eye catch exterior Trim LED lighting, updated flooring in nearly every room including plush carpets and designer vinyl flooring, updated lighting throughout, a gorgeous kitchen update with maple cabinets, center island with bar stools, under cabinet lighting, tiled backsplash, undermount sink, and pot lights. You can't miss the custom built Coffee bar with it's plumbed in water tap for extra convenience! Other updates and improvements include updated bathrooms, custom blinds and window coverings, newer PVC fencing with gate, a high efficient furnace and a newer C/air unit. Additional special features of this home include an extra large garage at 26ft wide with high ceilings allowing for plenty of storage space, a fully finished modern basement with large rooms perfect for additional guest bedrooms, a gym or hobby rooms, a wood burning fireplace in the family room with brick accent feature wall and more! The exterior of the home offers a gorgeous and private yard that is beautifully landscaped and features a two tier deck off the family room and dining room with Suncoast fully screened in enclosure with louvered roof on remote, a natural gas BBQ line, firepit area, and underground sprinklers. Don't miss your opportunity to visit this truly move in ready home in a mature neighborhood you would be proud to call home. (id:48852)
842 Schwarzfeld Place
Regina, Saskatchewan
Welcome to 842 Schwarzfeld Place, a tranquil retreat nestled in the heart of Parkridge. This charming split-level residence boasts a thoughtful layout, ideal for growing families seeking comfort and versatility.Step inside to discover a bright and airy main level featuring an inviting kitchen, complete with a dining area for shared meals and gatherings. Adjacent, a cozy living room awaits, providing the perfect space to unwind and create lasting memories.Ascending to the upper level, you'll find two generously-sized bedrooms, ripe for customization and potential conversion into three, adapting effortlessly to your family's evolving needs. Venture downstairs to uncover an additional bedroom and a spacious rec room, offering endless possibilities for entertainment and relaxation. Outside, a fully-fenced yard beckons, complete with a deck, promising countless moments of outdoor enjoyment and leisure, with New shingles (2020), parking pad (2019), deck (2024).Conveniently located near east end amenities, including Henry Braun & St. Theresa Elementary Schools, this residence offers both convenience and tranquility. Schedule your exclusive showing and embark on a journey to your dream home. (id:48852)
3311 Carnegie Street
Regina, Saskatchewan
Photos to come shortly.24 BY 30 GARAGE AND DRIVE THROUGH CARPORT. Very well kept 1119 sq ft bungalow, open floor plan abundance of natural light. Good size kitchen and living room, half bath off master bedroom. The lower level has a large recroom, two dens and a 3piece bath. Outdoors features private back yard with a patio, lawn and garden area. Recent new windows and shingles. Great location close parks, restaurants all kinds of shopping and schools. Some rooms measure irregular. (id:48852)
215 2351 Windsor Park Road
Regina, Saskatchewan
Discover the epitome of convenience and comfort in this fantastic condo located in a prime East end location, close to all amenities. Step into a well-taken care of building designed for low-maintenance living, ensuring a stress-free lifestyle for residents. Inside the unit, you'll find an inviting open-concept floor plan with modern vinyl plank flooring throughout. The U-shaped kitchen features ample dark cabinetry, black appliances including a built-in dishwasher, and a peninsula with an eat-up bar for casual dining. The living room is open and airy with large windows. Completing the unit is a large bedroom, a 4-piece bathroom, a den and an in-suite laundry/storage room. Enjoy the luxury of air conditioning on those hot summer days or relax and unwind on the beautiful East-facing private balcony. Building amenities include an exercise room and lounge. This unit comes with 1 underground parking stall and a storage room offering practicality and security for your belongings. The condo fees are very attractive at only $345/month which includes heat, water and sewer! Don't miss out on this opportunity, schedule your viewing today! (id:48852)
425 65 Westfield Drive
Regina, Saskatchewan
Located in Albert Park, this one bedroom condo unit has been recently updated to include custom kitchen and bathroom cabinets with quartz counter tops. The kitchen has a nice work area, a large pantry with stainless steel appliances. The dining area is off the kitchen and leads to a spacious living room area. The bathroom has updated faucets, toilet and tub surround. This unit has air conditioning, a balcony and in-suite storage. Water, heat, power utilities and parking are all included with the condo fees. This is a solid masonry building with 2 elevators, a chair lift, laundry machines on every floor, indoor swimming pool, hot tub, guest parking, guest suites, and a newly renovated sauna, exercise room and party room. This is a smoke free and pet free building. Westfield Twins is steps away from many amenities including library, shopping, many restaurants, and the theatre. It is a 7 minute drive to the University of Regina, and easy access to the transit system. (id:48852)
405 Fairway Bay
White City, Saskatchewan
Welcome to 405 Fairway Bay in White City. This fantastic family sized bungalow has an excellent bay location. It is fully finished inside & out, offering a total of 5 bedrooms (3 up, 2 down) & 3 bathrooms (2 up, 1 down). Situated on an oversized lot that is very deep, offering lots of room for RV parking along the south side of the home and access to get your toys into the backyard. This warm home features radiant in-floor heating throughout the basement, the main floor & the garage. It also has forced air heat & cooling throughout the home (main floor & basement) ensuring you stay warm all winter & cool all summer. The main floor features 9' ceilings, beautiful custom finishes like crown-moulded bulkheads, a gas fireplace in the living room, a large kitchen with loads of maple cabinets & corner windows over the sink, a family sized dining area with built-in cabinet & corner windows overlooking the backyard, main floor laundry, a comfortable primary bedroom with walk-in closet & ensuite featuring jetted soaker tub, 2 more nice sized bedrooms, a full bathroom & direct entry to the finished 2 car garage completes the main floor. The fully finished basement offers a large family room with walk-up wet bar, bar fridge & electric fireplace, a 3 piece bathroom, 2 large bedrooms, a storage area under the stairs and a utility room housing the mechanical equipment. The beautiful backyard features a west facing partially covered composite deck with glass panels & natural gas hookup for a barbecue, a firepit area, a shed & tons of space for gardening or a backyard rink. This excellent family home has a location to match. Call today for more information or to book a viewing. (id:48852)
305 1255 Stockton Street N
Regina, Saskatchewan
Spacious & extremely well kept bright South facing top floor 2 bdrm. unit, immaculate condition. White kitchen cabinets with eating bar & stools, extra cabinets added at construction, appliances included. Large dinette with room for a large dining table & seating. Living room features laminate flooring, lovely sunny south windows, garden door to covered deck featuring gas BBQ outlet & access to furnace room. The utility/Laundry room is very good sized & contains washer & dryer (2 yrs old) & plenty of storage cabinetry. Primary bdrm. features 3 pce ensuite & WI closet, 2nd bedroom is jogged is is also very spacious. This is a great building that also feature 2 guest suites with double bed & bath - $35 / night. The amenities room is on the lower level, great for socialization of owners, full kitchen area, bathroom, large dining space, shuffleboard, pool table, TV for Rider Games & NHL playoffs, where all can gather. Exercise area, workshop where one can repair & fix - some basic tools are there to use.Condo fees include responsibility for furnace & AC repair or replacement. (id:48852)
7102 Maple Vista Drive
Regina, Saskatchewan
Nestled in Maple Ridge neighbourhood, this 2 Storey w/2nd floor Bonus Room home is a gem waiting to be discovered. Its prime location exudes an inviting charm beckoning you in. Welcomed by the aggregate concrete drive & covered front entrance you are greeted into the Foyer leading you into the bright open concept of the living areas enhanced by the generous sized windows that only illuminate its features. The elegance of the living room, is where hardwood floor & gas fireplace provide a warm & inviting space. The kitchen boasts dual toned cabinetry, 2-tiered island, a tile backsplash, a convenient walk-through pantry & C/V kick sweep. The dining area has space for the whole family w/access to the deck. This floor completes w/2pc. Bath & direct access to the Dbl. Att. Insulated Garage w/Gas line for Heater & 220 vlt wiring. The 2nd floor has 3 Bedrooms w/Primary enjoying an Ensuite promising moments of tranquility w/a corner tub, stand in shower & a perfectly located Walk-in Closet. You will love the BONUS room - make it a playroom or as a Flex room to meet your lifestyle. This floor comes complete w/4pc. Bath & Laundry. The developed lower level adds extra living space revealing a perfect Family room that could be for your Theatre Room, workout room or even have it as your visiting guest’s space as it also hosts a 4th Bedroom, 3pc. Bath & utility room. The Landscaping is impeccable, has UGS, & the backyard enjoys an expansive composite deck, stampede concrete patio, PVC fencing w/a side gate where you can open by removable panels to bring in your larger toys. This family home, with its abundant features, offers a fantastic opportunity for those seeking comfort, space, & a touch of luxury in Maple Ridge. It stands as a testament to quality living, ready to welcome a new family to create lasting memories. CLICK ON THE MULTI MEDIA LINK FOR A VISUAL TOUR, and call today to make your next move the best move! (id:48852)
8222 Rankin Drive
Regina, Saskatchewan
Welcome to Westhill in west Regina, move in ready home with many renovations over the last few years. The main floor has a kitchen with Stainless steel appliance pkg, with new stove 2023, dishwasher 2023, quartz counter tops and breakfast bar, with separate dinning area. Main floor with half bath laundry(dryer 2023). There is a good sized living room and family room with gas fireplace. Primary bedrooms on 2nd floor with 3pc unsuite, 2 other good sized bedrooms with a 4pc bathroom complete the second floor. Down on the lower level you have a recreation room and another bedroom(window may not be egress). There is a large storge area that includes a new high efficiency furnace(2023). Home also has a double attached garage. The yard is fully finished with deck and stampcrete patio, fire pit. Lawn, shrubs and trees in front and back yard. Must see to appreciate. (id:48852)
4613 Skinner Crescent
Regina, Saskatchewan
Step into your dream home at 4613 Skinner Crescent, nestled in the heart of Harbour Landing! This stunning custom bungalow is the perfect blend of luxury and comfort, with everything you need right at your doorstep. As you walk in, you'll be greeted by a spacious foyer with heate tiles that sets the stage for what's inside. To your right, there's a sunny bedroom that can easily double as a home office – ideal for those of us juggling work and life. The living and dining areas are the heart of the home, designed for entertaining and relaxation. Picture yourself cozying up by the fireplace, surrounded by beautiful maple cabinets and granite countertops in the kitchen. It's a chef's paradise with plenty of storage, a pantry, and top-notch appliances. On the main floor, you'll find three very good sized bedrooms, each with gorgeous hardwood floors. The primary suite feels like a luxury hotel, complete with a fireplace, a jet tub, and a custom closet system that'll make you feel like royalty. Head downstairs to discover even more space to unwind. There are two extra bedrooms, a cozy huge family room with its own fireplace, and a games room with a handy wet bar – perfect for hosting game nights or movie marathons with friends. Outside, the covered deck is the perfect spot to enjoy sunny days, and the landscaped yard means less work for you, thanks to the underground sprinklers. And let's talk about the garage – it's a car lover's dream! With room for two cars, plus all your gear, and it's insulated, drywalled, and heated for those chilly winter days. But wait, there's more! This home comes with extras like stair lights, a new furnace, TVs with mounts included, a sound system, A/C, and a BBQ hookup. Don't miss out on the chance to make this your forever home. Come see 4613 Skinner Crescent today and start living your best life! (id:48852)
2016 York Street
Regina, Saskatchewan
Escape to your own sanctuary with your home tucked away in a serene private setting, Nestled in a peaceful neighbourhood close to parks, bike path, dog park and Golf coarse. Generous living areas with abundant of natural light found throughout home. Main floor features East facing living room, spacious maple kitchen with stainless steel appliances, 3 roomy bdrms, full 4piece bath and another 2piece bath complete the main. Basement is fully finished with Huge Rec/room – Games room with wet bar (bar stools included), large bdrm, 3piece bath and a laundry/utility room. Large private fully fence yard is great for entertaining. Many upgrades and renovations over the years. Extremely energy efficient home plus Solar panels included with POWER BILLS AVERAGE $30 MONTH!! (id:48852)
3119 Spicer Place E
Regina, Saskatchewan
Welcome to 3119 Spicer Place E located in Regina’s desirable neighborhood of Gardiner Heights, close to schools, parks and bike paths and all of the great east end amenities. This super well maintained 2 storey split is located on a quiet cul de sac and has been updated over the years and is move in ready! The main level welcomes you to the bright & spacious vaulted ceiling living room that leads to the kitchen & dining area with access to composite deck and fully landscaped back yard with kids playhouse and swing set. The cozy family room is perfect for movie nights with the addition of the wood fireplace. This level is completed with an office(or main floor bedroom if preferred), 2 pc bath and laundry. There is direct access to the double attached garage. The 2nd level features a spacious primary bedroom with walk in closet, and 3 piece ensuite bath. There are 2 additional bedrooms on this level as well as a full bath. The fully developed basement provides a rec room area, a spare bedroom and lots of storage. There is also roughed-in plumbing for a future bathroom. The double attached garage is insulated and drywalled. Added Bonus!! This home features a solar power system that is connected Sask Power Grid on the roof making power expenses very low! Value adding features include: windows, shingles (2016), Solar panels(2018), Kitchen Reno(2018), New Ensuite (2024). Newer Kitchenaid Fridge & Bosch Dishwasher. Well maintained kitchenaid stove. Recent Upgrades- Upgraded Bathrooms and newly painted on main and second floor (Basement Painted last year). This lovely home is a must see so contact your sales agent to schedule your viewing! (id:48852)
2226 Dewdney Avenue E
Regina, Saskatchewan
Welcome to 2226 Dewdney Avenue E located in the quiet and family friendly neighborhood of Glencairn. This gorgeous 962 sq ft bungalow is in immaculate condition and has a great location with walking distance to elementary & high schools, neighborhood parks, walking paths and easy walk to convenient Southeast amenities. Tastefully decorated in modern, neutral tones this home features 3 bedrooms on main floor and one full bathroom. The basement has separate entrance and features one bed and one den non-regulations basement suite. Finishing off lower level is laundry/utility and storage room. This home has seen numerous upgrades over the years including but not limited to, upgraded flooring in basement with new ceiling. Basement has been braced to engineer’s specs, the report is available, this home is ready for new owner. Don't miss this great opportunity to own a great home in a great neighborhood. Schedule your showing today. (id:48852)
124 Durham Drive
Regina, Saskatchewan
PROPERTY HAS BEEN VIRTUALLY STAGED. Desirable location on Durham drive. This 2018 sq. ft. 2-storey is under construction. High-end finishes thru out. The large front foyer leads to the wide open kitchen, living room and dining room. The main floor also consists of a flex/office room, mudroom off direct entry double car garage, walk thru panty that leads to the kitchen. Open staircase leads to a substantial second floor containing a bonus room, 2 bedrooms serviced by the 4-piece bath and a luxurious master bedroom with a walk-in closet, private balcony and 5-piece bath. The private side entry to the lower level, that could be developed into a 2-bedroom suite. (id:48852)
5281 Aviator Crescent
Regina, Saskatchewan
Step into luxury at this stunning two-story, five-bedroom, seven-bathroom home nestled in the heart of Harbour Landing. Every corner of this residence is adorned with modern sophistication, beginning with a grand entrance featuring a striking staircase accented by sleek glass railings. As you traverse the inviting dark hardwood floors past the main floor power room, you find yourself in the open-concept living room, kitchen, and dining area, seamlessly connected and bathed in natural light. Step onto the balcony from the dining room and behold the expansive backyard, perfect for entertaining or relaxation. Cozy up by the gas fireplace in the living room during chilly winter evenings, while the kitchen beckons with its contemporary design and stainless steel appliances. No detail has been overlooked in this culinary haven, boasting impeccable finishes and a generous pantry leading to the convenience of a main-floor laundry room and mudroom combination. Ascend the staircase, adorned with an elegant chandelier, to discover three bedrooms, each boasting its own ensuite bathroom. The master bedroom stands apart, offering a luxurious retreat complete with a jacuzzi tub and soothing rain shower. with generous sized walk in closet. But the allure of this property doesn't end there. A fully regulation basement suite awaits, featuring two bedrooms, two bathrooms, separate laundry facilities, and an open-layout concept for optimal comfort and convenience. Concluding this remarkable offering are three off-street parking spaces and two garage spots, ensuring ample room for vehicles and added practicality to complement the opulence within. Welcome home to a lifestyle of unparalleled elegance and comfort. Note: Some photos have been virtually altered/staged. (id:48852)
2946 Green Brook Road
Regina, Saskatchewan
Welcome to 2946 Green Brook Rd, this detached house promises a beautiful residence located in The Towns. Boasting a two-storey design and spanning 1825 sqft, the property features a separate basement entry, ensuring convenience and flexibility to custom build your basement to your desires. The aesthetic is complemented by a double attached garage, adding both functionality and curb appeal. The main floor impresses with a spacious layout encompassing a large living room, a well-appointed kitchen, a dining area, and a 2-piece bath; as well as a mudroom leading directly to the attached garage. The entrance foyer completes the welcoming ambiance. Ascending upstairs reveals three bedrooms and bonus room serviced by a 4-piece bath, while the primary bedroom enjoys the luxury of a 4-piece ensuite. With attention to both style and practicality, this home at 2946 Green Brook Rd promises a comfortable and elegant living space. (id:48852)
3418 Green Lily Road
Regina, Saskatchewan
Welcome to 3418 Green Lily Road, this custom built, meticulously designed and incredibly well-maintained two-story home in the Greens on Gardiner backing the elementary school park. Great location! Step inside to the spacious foyer that open to the living room, this impressive living room and admire the striking gas fireplace with a stone finish that draws your attention. The kitchen offers a beautiful contrast with the stainless steel appliances, water osmosis system, the granite counters, and the dark espresso colored cabinetry. The island serves as the main spot to congregate, prep food, and grab a seat for a light snack. The dining area overlooks the finished backyard. Completing the main floor is a bathroom, mud room and a laundry room. On the second floor you can cozy up with the family in the bonus room over the garage with 10 feet ceilings. The primary bedroom is a luxury retreat with a 5-piece en-suite with a shower, soaker tub, and his and her sinks. There are two additional bedrooms on this level with a 4-piece main bathroom. Downstairs we will let you decide how to live. With a 2-bedroom suite option, separate entrance door through garage and set up appliances including fridge, dishwasher etc. You can rent to someone and bring in some extra money OR use it for a great bar area in your single family basement! Bonus to this space is the oversized basement windows and tall ceilings, making sure you do not feel like you’re in a lower level! Very bright and spacious basement. Outside professional completed landscaping in 2021, the covered large deck leads you to a fully landscaped yard with PVC fence on the sides and an open view through the back, to the sprawling green space! Have kids? Perfect! They never have to cross a street to get to school! Pop through the back fence with gate and within minutes …This home is incredibly close to all the amenities available at Acre 21 shopping and Costco. Call today to schedule a private showing. (id:48852)
1051 Elliott Street
Regina, Saskatchewan
Welcome to 1051 Elliott, a well-maintained home nestled in the desirable neighborhood of Eastview ! Upon entering, you are greeted by a cozy living room, ideal for relaxing and entertaining, with upgraded easy-care vinyl plank flooring extending from the living room through to the kitchen. The kitchen features ample cabinets, pot lighting, and an abundance of natural light. The interior updates include new flooring, paint, lighting, PVC windows, and the exterior updates include shingles, vinyl siding, soffits, fascia, eaves, along with a just-installed brand new high-efficiency furnace. Enjoy entertaining in the fenced backyard from the large deck with impressive xeriscaping. The dream garage/shop at the back is insulated and heated, measuring 38x20 feet and featuring a 10' high garage door, vaulted ceiling, and a 10'x20' area at the back with attic storage and a separate 100 amp panel. There is back lane access to the double detached garage/shop. Don't miss out - schedule a showing today! (id:48852)
34 Mackenzie Crescent
Pilot Butte, Saskatchewan
Fantastic new home by master builder Ehrenburg Homes. The Wasserberg offers over 1900 sq ft of luxury living. Spacious open greets you at the large front entrance. Huge kitchen with centre island, abundance of cabinetry and counter space and pantry. Great room offers large living and generous sized dining areas. Garden door to future deck and handy 2pc bath complete the main floor. 2nd levels offers large bonus room for additional family space, huge master bedroom with full ensuite and walk in closet. 2 additional bedrooms are generously sized and convenient upstairs laundry. Triple att garage measures 24x 31 with additional length on one side with rear overhead door access. Ehrenberg Homes offer superior build quality. Bsmt has side entrance for potential future suite. Exterior walls are framed and insulated with roughed in plumbing, reinforced slab. Exterior features front landscaping, and underground sprinklers. Photos are from a previous build. (id:48852)
839 Mcintosh Street N
Regina, Saskatchewan
Welcome to 839 McIntosh St N in Walsh Acres. This 3 bedroom 3 Bathroom Split level home has a detached 24x 26 garage, finished on all levels, and is a short walk to St Bernadette and George Lee elementary schools. Clean and move in ready. What more could you ask for! Situated in a great neighbourhood, with many walking paths, parks, bus route, and easy access to all amenities and the ring road. This Spacious home has great features and upgrades which include:*Good sized dining room great for family interaction and gatherings *Functional kitchen including fridge, stove, and space to add an updated dishwasher* Bright main floor Living room *Front and back door closet space *Large master bedroom (can accommodate a king sized bed) with an attached 2 piece ensuite* 2 other good sized bedrooms *Updated 4 piece bathroom finish off this 2nd level *The 3rd level has a spacious rec room area with an additional updated 4 piece bathroom *Abundance of natural light *4th level has a finished games room area and laundry/ mechanical with lots of additional storage space *Many updated Windows approx. 2016* Carpet on 2nd, 3rd and 4th level approx. 2016* Shingles on house and garage approx. 2018* Central Vac and attachments approx. 2016* Updated front and back doors* Fenced back yard with gate leading to alley and additional gate with access to the N side of house* Large backyard with garden space* Lots of space for parking* And more..Ready for your personal touches to make this your new home!! Call now for a private viewing! (id:48852)
No Favourites Found



