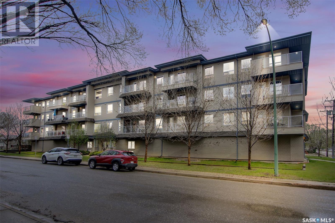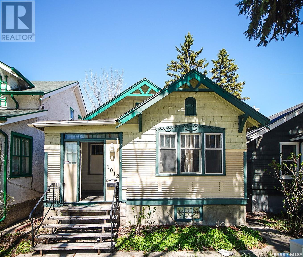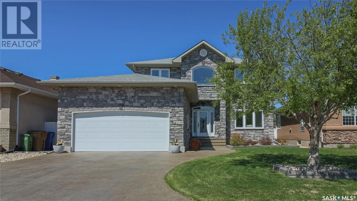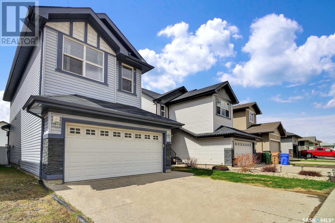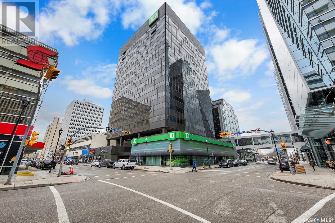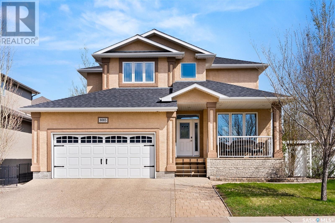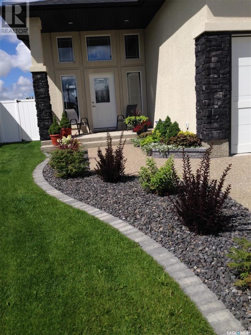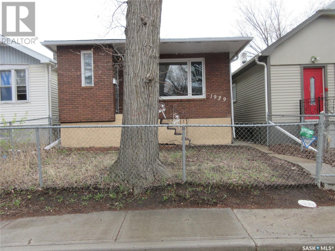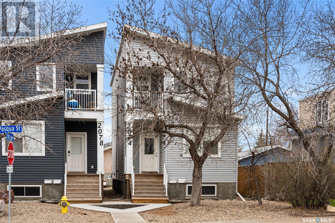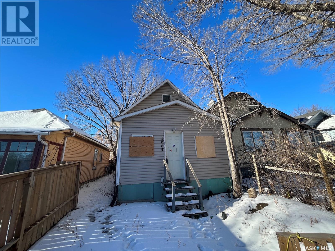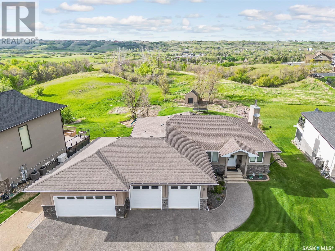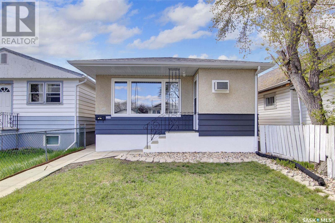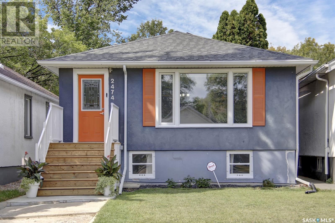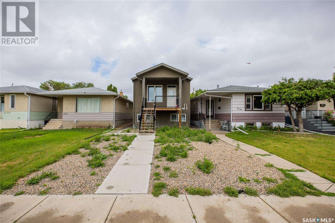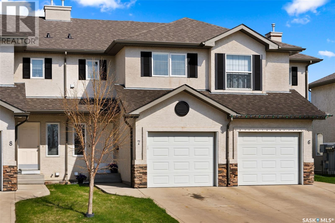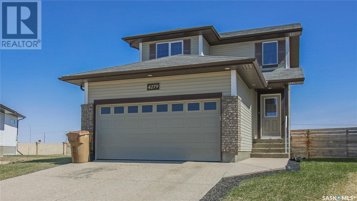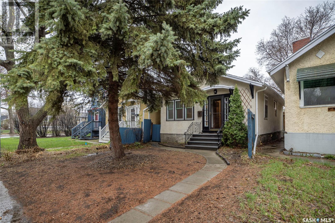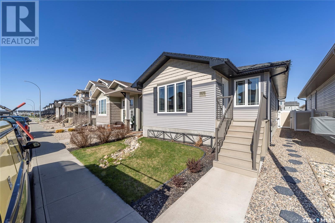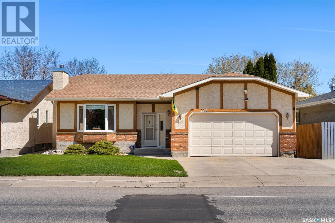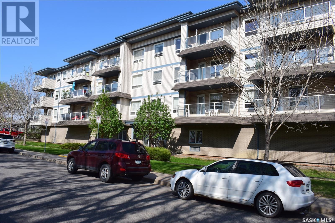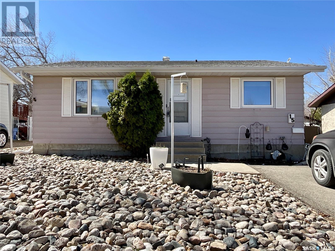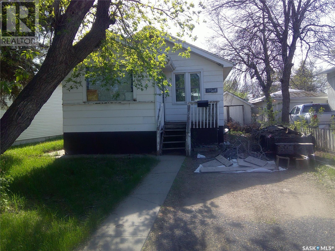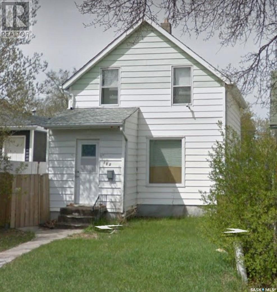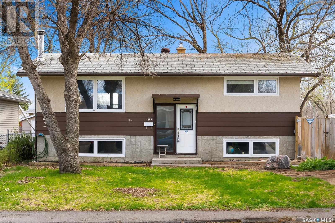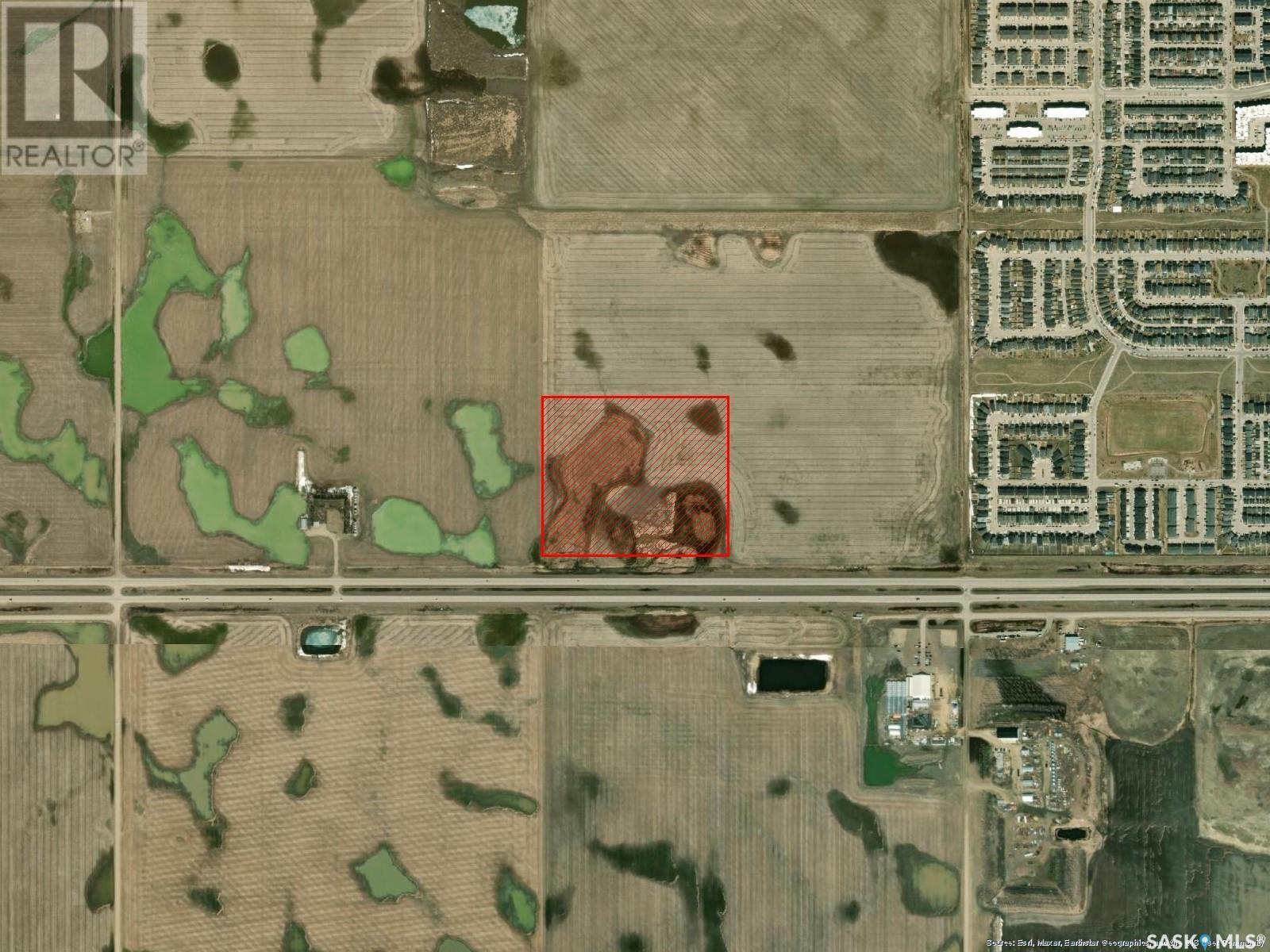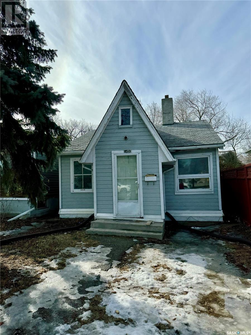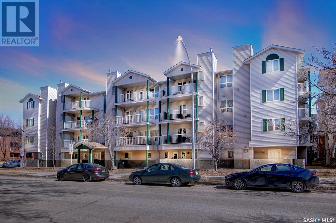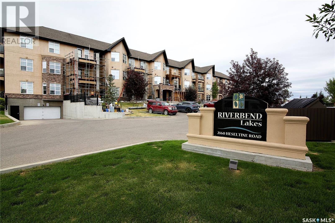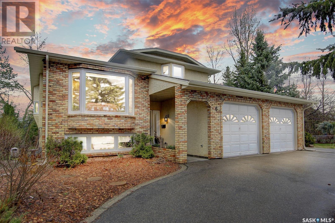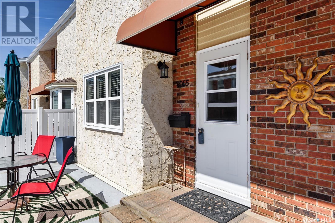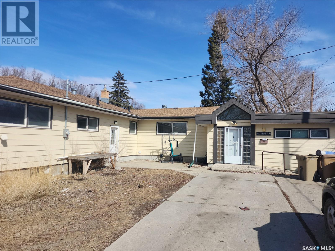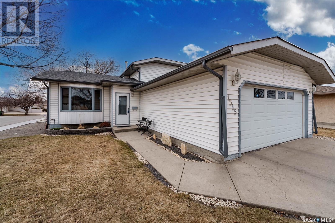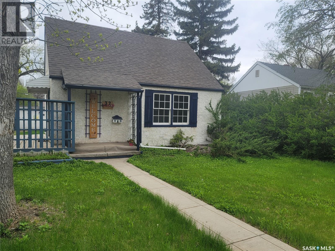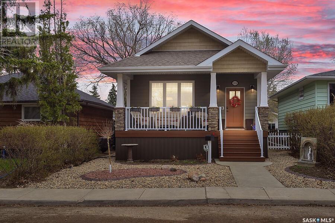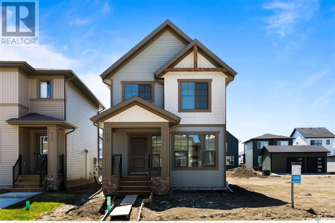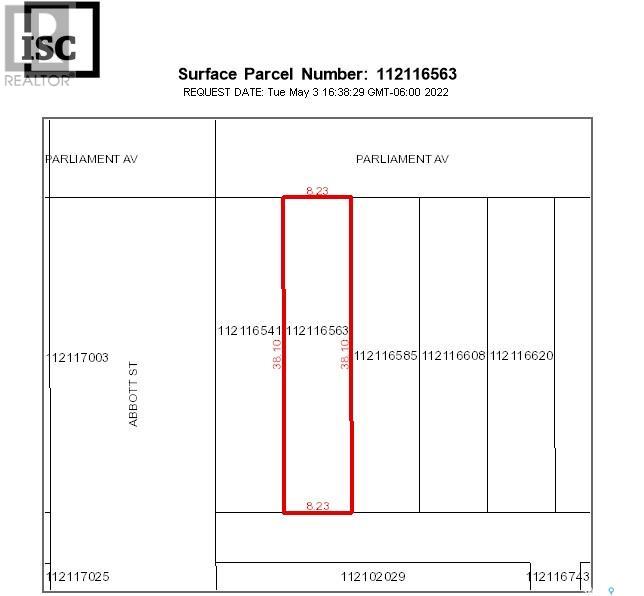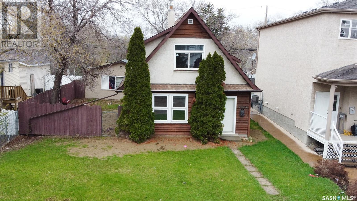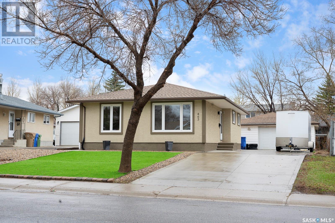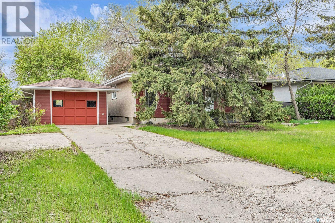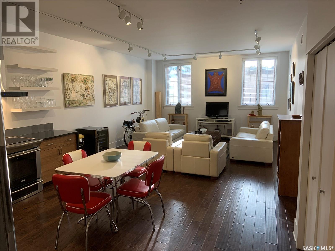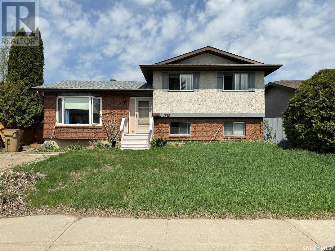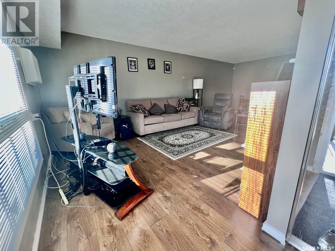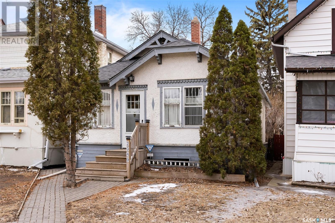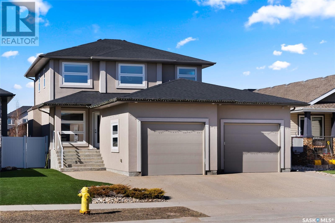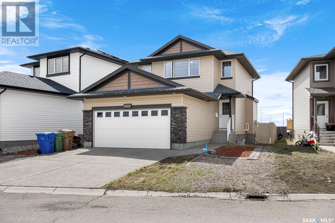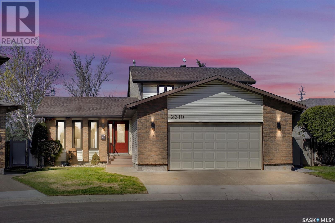SEARCH REGINA AND AREA HOMES FOR SALE
- UPDATED HOURLY
- NEW (FRESHEST) LISTINGS ARE FIRST
- ADDITIONAL SEARCH PARAMETERS ON THE RIGHT SIDE OF THE SCREEN
LOADING
106 215 Smith Street N
Regina, Saskatchewan
Welcome to Highland Pointe, a quality development by Remai Group of Companies. This 2 bedroom, 2 bathroom condo has been well cared for and has some some features and updates. The open concept offers a great floor plan with a contemporary design and function. The kitchen has lots of room with adequate cabinet space, counters and a direct access to a nice size balcony that is equipped with a natural gas bbq hookup. There is a nice sized dining area that will accommodate a large table. The master suite boasts "his" and "her" closets and a 3pc ensuite, a good sized 2nd bedroom and 4pc bath, ensuite laundry and central air complete this fantastic condo. Included are two parking spots; 1 underground and 1 surface spot. The location is great, only 1 block from Northgate Mall and public transit across the street, close to all north end amenities. The condo complex has a convenient common area, amenities room and exercise room. Don't miss out on this great condo! (id:48852)
1012 Victoria Avenue
Regina, Saskatchewan
Excellent opportunity for first-time buyers or investors! This property is strategically located near downtown, the general hospital, and schools. It boasts updated features such as a highly efficient furnace, new plumbing, and upgraded 100 AMP service. INSULATED WALLS, AND A POLYED GARAGE. THE PRIVATE REAR YARD IS AN ADDED BONUS. PRICED TO SELL, THIS PROPERTY IS A STEAL AND A MUST-SEE! (id:48852)
12119 Wascana Heights
Regina, Saskatchewan
Looking for a truly stunning home in Wascana View? Welcome to 12119 Wascana Heights. This 6 bedroom, 4 bath home offers 2591 sq ft & is luxury combined with functionality. The blend of open concept mixed with the prestige of separate sitting rooms gives this home a unique & elegant advantage. The waterfall foyer welcomes you into the two-storey home with the most beautiful light flowing in from the back windows as the wide-open prairie skies cascade around you. The front living room is formal & offers a pocket door to the family room - where the gas fireplace & green space behind the home both create different focal points of the room. A large eating (nook) area comfortably seats a family with direct access to the back deck & partially fenced 5812 sq ft lot. The kitchen is magnificent with granite counters, soft close solid cabinets & drawers, corner pantry, granite backsplash, & impressive layout with an eat-up snack bar/island. Continuing on the main floor is a formal dining room with distinctive characteristics & perfect for entertaining. Lastly, the 2 pc bath & laundry area (with direct access to the double garage with nature stone covering) finish the main floor. Heading upstairs, the luxury continues with a primary bedroom complete with a balcony, a spa-like ensuite w' jet tub, walk-in shower, & generous dbl vanity; 3 more bedrooms & a full bath. The basement offers a rec room w' gas fireplace, 2 more bedrooms, 3pc bath, flex area, & a storage/utility. The home is pristine & provides a lifestyle choice for those who appreciate elegance, comfort, & quality. Notable & certainly worth mentioning: Built on piles, steal beam construction (floor plans available), natural gas bbq hook up in back, mature area, in the catchment for W.S. Hawrylak School, close to parks, paths, shopping & other east end amenities. Replacement value of the home is well over 1.1 million. Please call your real estate professional to learn more & to book a private showing. (id:48852)
4625 Padwick Road
Regina, Saskatchewan
This completely finished 1656 sq. ft. home offers the perfect blend of convenience and comfort. Here, you will find a beautiful 2-story home with a front tile foyer, 4 Bedrooms, and 4 Bathrooms. Quick access to the ring road and nearby Harbour Landing shopping amenities make daily life a breeze. The open floor plan welcomes you to a bright living room with a gas fireplace and hardwood flooring, an adjoining dining area, a sparkling kitchen with a walk-in pantry, a double sink, and an inviting eat-up island with tile flooring. Appliances include a stainless steel fridge, (gas) stove and dishwasher. Enjoy the double garage, abundance of storage shelves, garage door opener that is WI FI Capable, working light panel, direct entry, and a half bath on the main level. The convenience continues on the second floor, boasting a good-sized primary bedroom featuring a walk-in closet and a three-piece ensuite. Two additional bedrooms, a four-piece bath, and a laundry room (washer & Dryer included) comfort the whole family. The finished basement adds entertainment space with large windows, a rec room, a four-piece bathroom with a jet tub, a bedroom, and a furnace/storage room. Step into the landscaped vinyl-fenced backyard with a patio door to the deck - a great retreat for outdoor enjoyment. Harbour Landing is a community with various green spaces that give you and your family a relaxed and carefree lifestyle. Stroll the wide, tree-lined boulevards to get a coffee, start your day with a relaxing jog along the creek, or enjoy family time as your kids explore Dino Park after dinner. Harbour Landing provides you and your family a relaxed and convenient lifestyle outside your back door. Call today for more information and your private viewing. (id:48852)
Ph108 1914 Hamilton Street
Regina, Saskatchewan
Sold as fully furnished !!! Location, location, location! This two bedroom Penthouse unit is conveniently located in popular The Manor on Hamilton and is within walking distance to all downtown trendy restaurants, pubs, shops and businesses. This prime location puts you in the middle of downtown living while this building provides a secure property offering a concierge service, regular surveillance, and elevator service. This condo has it all: an exclusive 24 hour gym, full service amenities room with kitchenette, and a newly renovated outdoor patio lounge complete with barbecue area. The unit itself offers a functional great size kitchen complete with an eat up island and newly upgraded appliances. The dining room is roomy enough to seat a party of six and is open to the living room. The huge windows allows an abundance of natural light to flood the space and provides beautiful views of the city from most of the rooms. The primary bedroom is bright and spacious, has a large window, great city views and includes access to the four piece bathroom. The secondary bedroom is large and flooded with natural light from the wall of windows. There are double pocket doors opening from the second bedroom to the main living room space. The in-suite laundry is tucked away in a closet and offers some additional storage space. If you are looking for affordable downtown living, you will not want to miss out on this one! Condo fees of $839.48 include ALL UTILITIES, building maintenance, building insurance and reserve fund contribution. Heated underground parking available for monthly fee of $240.98. (id:48852)
8085 Wascana Gardens Crescent
Regina, Saskatchewan
Welcome to 8085 Wascana Gardens Crescent. Located on one of Regina's most desirable streets in Wascana View, this home not only offers quality construction by Varsity Homes but also the convenience of being directly across from green space with south facing views. Set on a sprawling 78-foot-wide lot, this home boasts a spacious yard, providing ample room for a future pool or sport court. You will enjoy the privacy of the mature, tree lined yard with no neighbour directly to the east, making this the perfect space to relax or gather with family and friends. Inside you will find over 2,000 square feet of living space, plus a developed basement. The kitchen is a joy to be in with tons of natural light through the oversized windows that span the whole back of the home. Upstairs there are 3 bedrooms, the primary with large vanity, deep soaker tub and a walk-in closet. A jack and jill bathroom provides access for each of the spare rooms and completes this floor. Other value added items include newer shingles, newer appliances, A/C and recente fireplace build out. Don't miss the opportunity to own this exceptional property in Wascana View with access to the sought-after school district of École W.S. Hawrylak Elementary and Campbell Collegiate High School. (id:48852)
3918 Sandhill Crescent
Regina, Saskatchewan
From the moment you pull up to the curb this home smiles at you. Approaching the front, the large window area immediately draws your attention, flooding the home with natural light. Built by Kratz Homes.A spacious foyer, provides a warm & welcoming atmosphere, W convenient access to the garage & a large front closet (5’11” x 8’9”). Upstairs, you are greeted by stunning wire brushed oak flooring, leading you to the heart of the home where the living room, dining area, & kitchen seamlessly merge. A large picture window in the living room offers a glimpse of the private backyard oasis awaiting you. The kitchen is a chef's delight, featuring an abundance of convenient pull-out drawers, expansive counter space, acorner pantry, built-in microwave & generous eating bar. Convenient main floor laundry room W cabinetry & storage. The primary bedroom easily accommodates a king-size bed, (TV hook-ups behind the mirror) & boasts a bright & crisp ensuite W double sinks, jetted tub, separate shower W molded seat, & a walk-in closet. Well-appointed main floor bath completes this level. Venture downstairs to discover a fully finished lower level W expansive family room area, large windows, two good-sized bedrooms, plenty of closet storage space,a three-quarter bath plus a fully finished secured storage room. Mechanical room offers additional storage space. Step outside from the garden door in the living room onto the 24' x 10' low-maintenance deck W retracktable awning, perfect for enjoying breathtaking views & amazing sunsets. Lower level patio surrounded by lush greenery, providing a peaceful retreat. All yard ornamentation, furniture, & indoor decorative items can be included at a neutral price. The garage is also meticulously maintained: insulated, drywall, heated & ample lighting. Staggered lengths provide space for larger vehicles. Situated in an excellent location offering privacy & easy access to amenities. Book your showing today! (id:48852)
1929 Quebec Street
Regina, Saskatchewan
All rooms are a good size, lots of cabinets. Main floor kitchen will easly accommodate a table. The basement suite is well set up to rent. Shared laundry appliances at foot of stairs. Energy efficient furnace tucked out of the way. An older garage, over head door is not functional. (id:48852)
2074 Pasqua Street
Regina, Saskatchewan
Welcome to 2074 Pasta St; located in Regina’s desirable neighborhood of Cathedral. This home offers an amazing opportunity for someone to live in the main part of the home while renting out the 2nd level regulation suite. The main floor features a spacious living room, kitchen/dining area along with a 4 piece bathroom and 2 large bedrooms. The 2nd floor suite boasts 2 bedrooms, living room, kitchen/dining area and a 4 piece bathroom. This is a great home for a young family or a first time home buyer looking for a stylish home but still practical enough that allows you to rent the secondary suite to supplement your income. (id:48852)
1664 Ottawa Street
Regina, Saskatchewan
This property presents a fantastic opportunity for those seeking value. Boasting two bedrooms, one bathroom, a generously sized living room, and a spacious kitchen with ample room for dining, it offers the basics you need for comfortable living. While the house requires some TLC, it holds significant potential, making it an ideal investment for a skilled handyman or a savvy landlord. The nice yard adds to its appeal, providing outdoor space for relaxation and recreation. Don't miss out on this chance to turn this diamond in the rough into your ideal home or investment property. With a little effort and vision, it could become a true gem. (id:48852)
20 Rosewood Drive
Lumsden, Saskatchewan
Great house for a growing family. Enjoy the feel of living in the country with all the amenities of living in town. Features include: Newly renovated custom kitchen with engineered hardwood flooring through main living areas, real wood fireplace, plenty of natural light, manicured grass front and back yard (with full irrigation), Screened in area for hot tub (not included), Maintenance Free Rubber Paved Driveway with additional parking stall for camper/ trailer complete with camper plug on the side of the house. Lots of room for toys and storage - inside and out. Upstairs: open concept living/dining/kitchen area, 3 bedrooms (including master bedroom with ensuite and walk in closet), laundry and full bath. Downstairs features in floor heat (New Boiler in 2023), 2 large bedrooms, full bath and large recreation room perfect for pool table/ ping pong and plenty of room for workout equipment or bar area. Utilities: New Gas Boiler (hot water and in floor heat), Reverse Osmosis Water, Owned Water Softener, High Efficiency Forced Air Furnace, air filtration systems, air conditioning. 3 ½ car garage (heated). Original two bays have in floor heat while the newly added 1.5 bay garage has a gas unit heater. This house is well cared for and is ready to move in and enjoy. (id:48852)
2244 Mcdonald Street
Regina, Saskatchewan
Come and take a look at this rare find, only an estate sale brings this original owner home to market, flat and level on both the main and basement with incredibly straight Foundation walls, featuring three bedrooms and a four piece bath on the main floor kitchen was separate eating area, large living room, fully finished basement with huge bedroom, three piece bath, large L-shaped rumpus room, cold room under front entry, insulated, heated garage, new overhead door, improvements also include new shingles on house, high efficiency furnace, fresh paint throughout &vinyl windows, E & O.E. (id:48852)
2474 Elliott Street
Regina, Saskatchewan
Super charming bungalow with lots of unique character. Excellent opportunity for a first time home buyer. This one of a kind property has been very well cared for over the years and has seen many upgrades and improvements including shingles, eaves, soffit, fascia, sump pit & pump, new sidewalk & patio, landscaping, front step, exterior doors, custom blinds, bathroom update, and much more. This lovely home is located close to Candy Cane and Wascana Park, high schools, grocery stores, and all downtown amenities. Main floor living room space features beautiful hardwood flooring and a custom designed ceiling. Kitchen area includes bright cupboards and a cozy eating area. Primary bedroom and second bedroom have a good amount of closet space. Large bathroom was designed with loads of storage space. Basement is developed with a rec room/den area (couch and electric fireplace will stay) and additional bedroom (window may not meet current egress) a 2 piece bath with a separate shower room. Lots of storage space, and the laundry/utility room complete the lower level. The quaint backyard is a wonderful oasis that includes artificial turf, a patio area that is the perfect spot to relax. Massive trees offer lots of privacy. The double detached garage is a great bonus, as well as the additional parking pad in front of the house offering additional off street parking. This is a one of a kind property that is a pleasure to show. Please contact sales a real estate professional to schedule a showing. (id:48852)
758 Sweeney Street
Regina, Saskatchewan
This bi-level beauty packs a punch with 4 bedrooms, 2 bathrooms, and a double detached garage. But the real pièce de résistance? The mesmerizing river view that stretches out beside the house like a painting come to life. The main level features an inviting living area adorned with vinyl windows that flood the space with natural light, creating a cozy ambiance for relaxation or entertaining. There’s also an adjacent dining room that offers easy access to a deck and lower patio area. A U-shaped kitchen, Full bath, and 2 bedrooms completes the main floor. Downstairs, the fully finished basement reveals an additional full bathroom, 2 bedrooms, a Utility room, den and versatile rec room, which the sellers believe was previously utilized as a recording studio. Located in a desirable neighborhood with convenient access to amenities, schools, and transportation, this home is a peaceful retreat with urban conveniences just moments away. Don't miss your chance to make 758 Sweeney Street your own – schedule a showing today and experience the allure of riverside living! (id:48852)
2116 Elliott Street
Regina, Saskatchewan
Looking for an investment property? Maybe you are wanting to live upstairs and rent out the basement? This 2016-built up/down duplex is easy to take care of with a close-to-zero maintenance yard and stucco exterior. There are 3 bedrooms up, and the primary has its own ensuite. The mechanical for this unit is on the main floor. Downstairs there is a 2-bedroom regulation suite, with its own furnace and utility hook-up. Both levels are an open-concept floor plan, and have large windows allowing lots of sunlight. This home is located in a quiet area in Broders Annex. If this is of interest to you, please reach out to your Agent. (id:48852)
7 3101 Tregarva Drive E
Regina, Saskatchewan
From the moment you enter the front door, throughout every room in this home, you will be impressed with the quality of materials, abundance of light and its immaculate condition. The living room is very cozy, offering large windows and beautiful hardwood floors which run throughout the open concept main floor, and creates a great open space for entertaining. With a patio door off the dining room leading to the outdoor patio, it makes it easy to flow between the spaces to hang out, BBQ and enjoy the cozy backyard space. The open kitchen offers loads of countertop space, clean white cabinets, matching white appliances and a convenient island. The main floor also offers a half bathroom and access to the single attached garage with extra storage area. Heading upstairs you will find a large primary suite with walk-in closet and direct access to the 4 piece bathroom. Finishing off the 2nd floor is the additional bedroom and a convenient laundry space. Downstairs offers an open family room area, a third bathroom and utility room. This home is located in Regina’s sought after East end; an area that offers plenty of walkable amenities, groceries, restaurants, parks, walking paths, schools, and transportation. This town house is truly a pleasure to show and will impress even the most discerning townhouse buyer! Don't forget to take the full video tour. (id:48852)
4279 Nicurity Drive
Regina, Saskatchewan
Welcome to 4279 Nicurity Dr. a fantastic two story home, located in the family oriented Lakeridge neighbourhood. Stroll to nearby amenities, shops, and eateries, enjoying the vibrant pulse of the community just steps from your door! Step inside this inviting home and bask in the natural light that floods the main floor through large windows, offering a seamless connection to the outdoors without rear neighbours to obstruct your view. The heart of the home, the kitchen, welcomes you with natural maple cabinets and stainless steel appliances, providing both functionality and style. Entertain effortlessly in the spacious dining room and well-appointed living area, where memories are made and laughter fills the air. Convenience is key with a half bath and main floor laundry, ensuring practicality without sacrificing luxury. Upstairs, discover a sanctuary of relaxation with two full bathrooms and three generously sized bedrooms, each offering a retreat from the hustle and bustle of daily life. The master suite boasts his and hers closets, providing ample storage, and a full ensuite for ultimate comfort and privacy. Recently updated with newer laminate flooring and fresh paint throughout, this home exudes a sense of warmth and welcome, ready to embrace a new family seeking comfort and tranquility. Don't miss out on this exceptional opportunity to own a piece of paradise in a coveted neighbourhood—it's more than just a house, it's a place where cherished memories are made and dreams come to life. (id:48852)
2464 Wallace Street
Regina, Saskatchewan
Welcome to 2464 Wallace Street, a charming bungalow nestled in the desirable neighbourhood of Arnhem Place. This bungalow has retained some of its unique character, with hardwood floors and traditional wood accents throughout the living, dining, and two main floor bedrooms. The updated kitchen boasts newer appliances, stone countertops, and an eat-up island or space for a convenient coffee bar! An addition at the back of the home, built on an ICF foundation, adds extra space and beautiful natural light with a tall ceiling and large windows! The basement is partially finished and provides a large recreational space that could serve many uses, a den or office space, and a newly developed three-piece bathroom. The garage or workshop of your dreams awaits in the backyard, with access from the back lane. A generously oversized double car garage that is fully insulated, plumbed for natural gas heat, and has its own electrical supply is sure to suit the needs you desire. This charming home is ready for its new owners, book your showing today! (id:48852)
1105 Poley Street N
Regina, Saskatchewan
Welcome to 1105 Poley St N. in the charming Hawkstone neighborhood, where exceptional curb appeal and eye-catching landscaping set the stage for a warm welcome. Upon entry, the wood accent bench and wall add a touch of charm, inviting further exploration. The main living area offers spaciousness and comfort. Natural light floods the living room, creating a space to relax and unwind. Seamlessly connects to the dining area and kitchen, an open concept floor plan, perfect for family meals. The kitchen features a large island, stainless steel appliances, and quartz counters, perfect for family meals or gatherings with friends. The primary bedroom boasts a walk-in closet and a modern 3-pc ensuite, while an additional bedroom and four-piece main bathroom complete the main floor. Downstairs, a thoughtfully designed basement awaits, ideal for entertaining. The large rec room offers endless possibilities, with a built-in bar featuring a trendy butcher block countertop and floating shelves. Two good-sized bedrooms and a partially finished bathroom add to the basement's allure. Value-adding items include insulation in interior basement walls, speakers in the rec area ceiling tiles, pre-plumbing in the bar for a sink, and easy conversion to a full kitchen with electrical outlets and plans. Outside, the backyard oasis features low-maintenance landscaping, a deck, built-in seating, and a fully fenced yard for privacy and security, with access to the oversized double detached garage, fully insulated and equipped with a sub-panel and 220-volt plug. Beyond the comforts of home, the Hawkstone neighborhood offers a family-oriented community with access to parks, playgrounds, and schools, making it an ideal place to raise a family. Plus, numerous retail businesses nearby, including shops and restaurants, ensure convenience just a short drive away. 1105 Poley St N. truly offers the perfect blend of comfort, convenience, and community, making it the ideal place to call home. (id:48852)
2214 Assiniboine Avenue E
Regina, Saskatchewan
Welcome to 2214 Assiniboine Ave. E in the desirable area of Richmond Place. This well built bungalow offers ample space for most families. Walking into the home you will notice the spacious livingroom with a wood burning fireplace and large south facing PVC window.(2009) This area opens onto the formal diningroom, a french door separates this space from the kitchen. Really nice space for entertaining. The kitchen has ample oak cabinets and a large eating area. Off the kitchen is the laundry room with more cabinets for storage. Doors off the dining area lead to a composite deck and large back yard. Down the hall is 3 bedrooms and main bathroom. The primary bedroom has a 3pc ensuite. More living area in the basement, notice the floor is suspended, an added feature of the home adding comfort. There is a large rec room, with space for a pool table, TV room, kids play area etc. The bar has RI plumbing for a sink (sink is included). A nook/den is a great spot for an office. Leading down the hall is 3 bedrooms (windows not egress) and a 4pc bathroom. The yard has lots of perennial flowers and grape vines, as well as a shed to keep all the garden tools. The composite deck and patio offers lots of space for enjoying those warm days and entertaining friends and family outdoors. The double attached garage is insulated and has extra storage cabinets. The extra wide driveway provides extra space to park a RV or cars. The updates to the home include the following: Shingles (2019), PVC windows (2-5 yrs ago), carpet (2021), paint (2022), sump pump (2024). This home has been well cared for and is situated close to school and shopping. (id:48852)
109 215 Smith Street N
Regina, Saskatchewan
Welcome to 215 Smith St #109, where luxury meets convenience! This stunning condo boasts a plethora of desirable features that promise an unparalleled living experience. Step into the kitchen of your dreams, adorned with espresso cupboards featuring convenient pot drawers for effortless organization. The centerpiece of the kitchen is the extra-large island, equipped with slide-out shelves and rear access cupboards, making meal prep a delight. The interior exudes elegance with its timeless vinyl plank flooring, ensuring both style and durability for years to come. Laundry day becomes a breeze with the innovative swing-out door, offering easy access and maximizing space efficiency. The generously sized bedrooms and open-concept layout provide ample space for relaxation and entertainment. In the master bedroom, discover a spacious walk-in closet, while the ensuite bathroom boasts a luxurious shower with a comfortable seating option. Say goodbye to storage struggles with additional storage available in the parking area, keeping your belongings organized and clutter-free. Step out onto the east-facing balcony and bask in glorious sunrises, setting the perfect tone for your day. With neutral tones throughout and meticulously maintained, this condo is in pristine condition, ready to welcome you home. Don't miss out on the opportunity to experience the epitome of modern condo living. Schedule your viewing today and make this your new sanctuary! (id:48852)
15 Greenwood Crescent
Regina, Saskatchewan
Welcome to this great starter home in Normanview West, situated on a lovely crescent close to St Josaphat Elementary School. This 3 plus one bedroom home has seen many updates including a high efficient furnace, electrical panel, new fence (2023), front windows, appliances, and more. The eat-in kitchen boasts updated countertops and sink, while the spacious living room, three bedrooms, and full bath provide ample space for a growing family. With a side entry for the possibility of a potential basement suite development, the partially finished basement already offers a bedroom, den, living room, laundry room, and updated bathroom. Outside, the fully fenced backyard is a private oasis with room for RV parking and two gazebos included for outdoor relaxation. Don't miss out on this fantastic opportunity - contact your agent today to book a showing! (id:48852)
1120 Princess Street
Regina, Saskatchewan
Good starter home located across the street from new public school. Good size lot 50 x 125, large fenced back yard. Porch area not included in square footage. No lockbox. (id:48852)
860 Rae Street
Regina, Saskatchewan
Investors or first time home buyers wanted! Current tenants are long term and pay $900 per month and are willing to stay. The home offers 3 bedrooms 1 bath. Kitchen and separate dining area. Undeveloped basement. Great long term tenants!! Current tenants have resided in the home for the past 8 years and are willing to stay. Currently paying $900/month plus utilities. For more info contact the salesperson for more info or to set up an appt to view. (id:48852)
102 Mollard Crescent
Regina, Saskatchewan
Welcome to 102 Mollard Crescent; a modern bi-level home in a quiet northwest area of Mount Royal. This home is close to schools, parks, restaurants, theatre, and all the amenities the north end has to offer. This home has undergone some major upgrades over the years with the most recent ones being windows, doors, large deck, and newer furnace and flooring. Walking in the home leads you into this light-filled living room with dark laminate flooring and a newer picture window. A cosy dining area sits in the middle of the large kitchen with dark cabinets, loads of counter space, large window and black appliances. Heading down the hall you find the 4-piece main bathroom that has been updated over the years. Finishing off this upper level you will find the large primary bedroom and the second bedroom both have good sized closets and windows, allowing for maximum natural light. The lower level has seen some updates and offers a bright & spacious family room. Down the hall there is a third and fourth bedroom, a second bathroom and a very spacious laundry room that also offers extra storage space. Heading outside you will enjoy a huge, relaxing deck, fully fenced yard, and space to add a garden space, kids play space or an area to gather around a fire pit. This home is in a great neighbourhood and offers so much potential to make it your own for years to come. (id:48852)
4800 Campbell Street
Regina, Saskatchewan
28.86 ACRES OF LAND IDEAL SITE FOR FUTURE DEVELOPMENT. JUST WEST OF THE COMBINED HARBOUR LANDING RESIDENTIAL SUBDIVISION AND GRASSLANDS RETAIL POWER CENTER. ADJACENT SUBDIVISION HAS OVER 700 ACRES AND 1400 PLUS RESIDENTS WITH 65000 SQ. FT PLUS /MINUS RETAIL AND PROFESSIONAL OFFICES. CLOSE ACCESS TO LEWVAN EXPRESSWAY AND # 1 TRANS CANADA HIGHWAY GREAT INVESTMENT OPPORTUNITY OR DEVELOPMENT ENTERPRISE. CONTACT SELLER'S AGENT FOR FURTHER DETAILS. . (id:48852)
1450 Alexandra Street
Regina, Saskatchewan
This 760 sq. ft., 3 bedroom bungalow is perfect for first time home owners or investors looking to expand their rental portfolio. This home has been freshly painted, has an updated bathroom and has had new vinyl flooring installed. Property currently being rented out for $1,300/month plus utilities. (id:48852)
303 2203 Angus Street
Regina, Saskatchewan
Welcome to urban living at its finest in the Vibrant Cathedral area of Regina! This stunning 2 bedroom condo offers a perfect blend of contemporary design, comfort, and convenience. Situated in a prime location, you’ll enjoy easy access to a plethora of amenities, including trendy cafes, boutique shops, parks, and more, all within walking distance. Step into a bright and airy living space adorned with large windows that flood the room with natural light. The open concept layout seamlessly connects living and kitchen area, creating an inviting atmosphere for relaxation and entertainment. Retreat to one of the two bedrooms; the Generously sized Primary one boasts ample closet size, adjacent to a spa like 4 piece bath. Improvements to this unit include: Counter tops, Flooring, Baseboards,Paint, New thermostat, water filter system. Step outside to your own private balcony, with new flooring, where you can sip your morning coffee and enjoy overlooking a private courtyard. This condo offers Convenient amenities such as in suite laundry facilities, assigned underground parking, secure entry, elevator, ensuring comfort, safety and peace of mind for residents. Nestled in the desirable Cathedral area, this condo puts you in the heart of Regina’s cultural hub. Explore the charming streets lined with heritage homes, discover local art galleries, or take a leisurely stroll through nearby parks and green spaces. Don’t miss this opportunity to experience the best of urban living in Cathedral, Regina. Schedule your viewing today and make this stylish condo your new home!! (id:48852)
303 2160 Heseltine Road
Regina, Saskatchewan
Wow! Are you looking for a great east-end, top-floor condo with underground parking? You've found it. This second-owner home has been lovingly cared for and is ready and waiting for someone new to love it as well. This top-floor, end unit is east-facing and flooded with tons of natural light. It's super bright and sunny and very warm and inviting. There is a spacious foyer as well as a large laundry with room for extra storage. On one side is a large primary bedroom with its own deck with partial water views, as well as a large walk-in closet and 3 pc ensuite. On the other end of this home is a good-sized, 2nd bedroom with another walk-in closet. The living space features a good-sized kitchen with tons of maple cabinets and stunning black granite counters as well as a stainless steel full appliance package. The kitchen is open to a good-sized room and large living room with a garden door to the 2nd deck with a natural gas line for your grill. This complex has great amenities/games room with a fantastic pool table. This suite comes with heated underground parking as well as a convenient storage locker. Riverbend Lakes is a great complex, close to all the east-end shopping and restaurants. These homeowners have taken such great care of it and it truly needs to be seen to be appreciated. Don't miss out on this one! (id:48852)
6 Topaz Place
Emerald Park, Saskatchewan
Welcome to 6 Topaz Place in Emerald Park and your rare opportunity to own a home that checks all the boxes and maybe a few extra! A yard that few can compare to; this tranquil and park like oasis stretches out at nearly an acre backing greenspace & Ecole White City School and offers room for Rv's or future builds/shop. The home has been well cared for by its long time owners who have updated it over the years which makes it move in ready. Simply unpack and start enjoying all this property has to offer immediately! Updates include newer triple pane windows through most levels, newer front door and sliding glass doors leading to the deck. The kitchen has been completely renovated and features new kitchen cabinets with island, quartz countertops, under cabinet lighting, tiled backsplash, potlights, stainless steel appliance package including built in oven and microwave. The home has gorgeous hardwood floors and newer luxury vinyl tile updates and fresh carpet in key rooms. The top floor main bathroom has received an extensive upgrade with newer flooring, vanity, fixtures and tub/shower update. The cozy maser bedroom also offers a walk through closet with custom cabinets built in along with a 3 pc ensuite bathroom featuring updated fixtures, newer vanity and walk in shower. Other updates and features include newer shingles 2015, 2 newer high efficient furnaces, custom blinds package through most rooms, a gas fireplace in the front living room, interior doors, closets, baseboards and paint. Beyond the updates this home is warm and inviting and feels as good as it looks and offers unique features such as a fourth level games area with walk out access to the outdoor hot tub. Designed with families in mind, the home is great for spreading out and claiming our own space. Don't forget to click the multimedia link to see the full Video tour of this property and book your own private viewing of this amazing home today! (id:48852)
4055 Gordon Road
Regina, Saskatchewan
Welcome to Sandpiper Heights in the desirable neighbourhood of Albert Park. This 2 storey townhouse boasts resort like amenities, including an indoor heated pool, hot tub and sauna as well as a pickleball court, rec room, patio with BBQ’s and picnic tables, ensuring endless entertainment options right at your doorstep. Conveniently located blocks away from restaurants, shopping, schools and bike paths. This 1408sqft townhouse offers the perfect blend of tranquility and convenience. Step inside and discover a spacious open concept layout with hardwood floors throughout the kitchen, dining area and sunken living room. Some features to note on this main floor include stainless steel appliances, pantry with roll outs, 2-piece bathroom, gas fireplace and not to be missed a large fenced in deck backing beautiful green space with mature trees and natural gas BBQ hook up. Head upstairs to find a spacious primary suite with walk-in closet and 3-piece ensuite, 2 bedrooms both with large closets and a 4 piece bath. Step down into the basement into a recreation area with nook, additional storage and direct access to underground parking for ultimate convenience. (id:48852)
1927 Grant Drive
Regina, Saskatchewan
Welcome to 1927 Grant Drive, nestled in Whitmore Park. This sprawling home boasts 8 bedrooms, 3 bathrooms, and a den, offering ample space for comfortable living. With 2,214 square feet of meticulously crafted interiors, the possibilities are endless. Formerly a garage, the space has been thoughtfully transformed into an office, catering to those with entrepreneurial spirits, yet easily convertible back to its original purpose. Convenience meets practicality with main floor laundry, ensuring effortless household chores. Situated just one block from Dolphin Bay Park, enjoy the tranquility and recreation this charming locale offers. Embrace the warmth of a welcoming, family-friendly neighborhood while relishing in close proximity to an array of south end amenities. Welcome home to 1927 Grant Drive, where endless potential meets unmatched convenience. (id:48852)
1515 Dove Road
Regina, Saskatchewan
Welcome to 1515 Dove Rd. This well-maintained property is situated in the quiet east end neighborhood of East Pointe Estates, with a desirable location near an elementary school, parks, walking/biking paths & all east end amenities. Situated on a corner lot, this 1623 sq ft 4 level split home features 4 beds & 2 baths. Thru the front door you are greeted into your spacious tiled entrance with dual access to your main level or the garage & lower level. There is a front coat closet for convenience. Your front family room features beautiful laminate floors & nice bright natural light that comes from your bay window. The flooring flows thru to your open concept dining & kitchen space which has plenty of room for your table & chairs & comes with a good number of cupboards & counter space, undermount sink & garburator. Newer fridge, stove & microwave include transferable warranty to the new owner. Garden doors lead you out onto your 2 level trex deck where there is access to your fully fenced maintenance free backyard with mature trees, 8x12 & 8x8 sheds, dog run, doghouse & 12x22 portable garage which will all be included in the sale as well as RV parking. Upstairs you will find 3 bedrooms, one of which is the good size primary with a walk-in closet. A 4pc bath & linen closet completes this level. The 3rd floor is where you will find the 4th bedroom, additional 2pc bath & 2nd family room with a wood burning fireplace where you can enjoy cozy nights in. The basement features more great space which can be used for storage, a playroom, or workout area as well as your laundry & utility space with an additional shower. Value adds: Newer shingles & downspouts, HI Furnace, HRV Unit, 100 amp panel, underground sprinklers (front) & central air conditioning. An extra bonus is this home also features a double 20 x 22 insulated & heated attached garage. This property has been loved & cared for & is now waiting for its new owner! Contact your local Realtor® today to set up a viewing! (id:48852)
32 Charles Crescent
Regina, Saskatchewan
Welcome to your charming oasis nestled just one block away from the park! This well maintained 1.5 story home boasts a unique floor plan that effortlessly combines functionality with a modern layout. Step inside to discover a newly painted interior accentuated by brand new flooring that flows seamlessly throughout. The main floor features a spacious bedroom, perfect for guests or a home office, while the upper level houses two additional cozy bedrooms, offering ample space for your family or visitors. Prepare to be impressed by the completely renovated bathroom, showcasing contemporary fixtures and finishes that exude luxury and style. The heart of this home lies in its open living room and kitchen area, ideal for entertaining guests or enjoying cozy family gatherings. Opening right onto the deck makes social gathering easy. The back porch, where convenience meets functionality with a washer/dryer setup, making laundry days a breeze. Experience outdoor living at its finest in the fully fenced backyard, complete with a double detached garage and an expansive shed, providing plenty of storage space for all your tools and toys. With its prime location just steps away from the park, this home offers the perfect blend of tranquility and convenience with an easy commute to downtown Regina. Don't miss out on the opportunity to make this your own slice of paradise! Schedule your showing today. (id:48852)
2859 Elphinstone Street
Regina, Saskatchewan
Superb downtown access in a quiet, safe neighborhood that is walking distance to Kiwanis park, Wascana park, and elementary and high schools. You are minutes to the airport and close to all the amenities of both Cathedral area and Lakeview area. As you approach the home, you're greeted by a beautiful veranda complete with tapered craftsman-style columns and TREX deck. This cozy looking home is deceptive as you enter into a large foyer which has french pocket doors to give you privacy at your entrance if you wish. The living room is bright and spacious with a lovely vaulted ceiling and large window that looks onto the veranda. The kitchen is a true highlight with a huge quartz island and peninsula, making entertaining a dream. Soft gold accents, two-tone cupboards and glass tile make this space timeless and modern. There is also large pantry with bypass doors in the kitchen area. The main floor has a large Primary bedroom off the kitchen with a walk-through closet to the 3 piece en suite bathroom. There is a second bedroom on the main floor but could be used as an office if one wishes. A spacious back foyer leads you downstairs to a surprisingly open lower level. There are two bedrooms, one of which has direct access to the 3 piece bathroom. The downstairs “bar” has a full size sink, quartz counter top and has all the electrical present to convert to a full kitchen, if one so chose to have a rental suite or Air B &B . With soundproofing in the walls and between the levels, the home has well defined spaces. The backyard has a cozy courtyard feel with a stamped concrete patio, rock detail and artificial lawn, no mowing necessary! A new 8 x 8 shed is included. The new garage is 22x26 with its own electric panel, a solar ready roof and plumbed with gas for a heater, it’s ready for a EV, workshop, or a heated garage. The home is wired with security cameras, alarm, and integrated locks. It is truly a lovely home and show 10 out of 10. (id:48852)
5123 Kaufman Avenue
Regina, Saskatchewan
Welcome to 5123 Kaufman Avenue in Eastbrook. Homes by Dream's brand new, move in ready 1,476 sq. ft. single family laned home is located near shopping, restaurants, an elementary school, walking paths & parks . The open concept main floor allows for an abundance of natural light to flow through the large south facing living room window at the front of the home, centralized kitchen and dining room. The main floor also includes a flex room that would be the perfect space for a home office, playroom or reading nook. There's a separate mudroom area and a 2 piece bath at the rear of the home. The 2nd floor consists of a cozy rear facing primary bedroom, ensuite and walk in closet. The 2nd floor also includes 2 additional bedrooms at the front of home, a 3 piece bath and laundry room. There's a side entry door and the basement is ready for future development. This home also includes a 20'x22' concrete parking pad & a DMX foundation wrap. (id:48852)
6501 28th Avenue
Regina, Saskatchewan
500' x 125' lot (or the same size as 20 lots 25' x 125') in Devonia Park or Phase IV of West Harbour Landing. This parcel is located on the far west side of 'Devonia Park'. Devonia Park is a quarter section of land originally subdivided into 1,400 lots in 1912. The land was never developed. Investment opportunity only. Brokerage sign at the corner of Campbell Street and Parliament Avenue. GST may be applicable to the sale price. There may be other costs once the land is developed. More information in the 'West Harbour Landing Neighborhood Planning Report'. (id:48852)
1250 Elliott Street
Regina, Saskatchewan
Welcome to 1250 Elliott Street in the Eastview neighborhood close to local businesses and bus routes. This 2 bedroom, 1 bathroom, 1918 built one and ¾ storey house is 1125 square feet and sits on a large 50 x 125 double lot. The front yard is large with a lawn and the fenced backyard is also very spacious with a lawn, patio area for summer BBQs and the double detached and insulated 22 x 24 garage. This home needs some TLC but would be a great project for a first time home owner. You enter into the living room that has a bright east facing window. Next is the kitchen that has plenty of cupboard space, laminate flooring, and included fridge and stove. Off to the side is the washer and dryer neatly tucked away. This floor is finished off with the dining room. Upstairs is the large master bedroom with double closet space and laminate flooring. Next is the 3 piece bathroom and finally another good sized bedroom. (id:48852)
463 Sangster Boulevard
Regina, Saskatchewan
Welcome to 463 Sangster Blvd, fantastic 3bedroom + den and 2 full bath bungalow located in North Regina, within walking distance to schools, parks and a short drive to all Rochdale Amenities. This terrific home has undergone numerous upgrades over the years and would be ideal for any first time home buyer. Main floor offers open concept living space, with large remodeled kitchen, featuring an abundance of storage, countertop space and all appliances included. Main floor also features 3 generous sized bedrooms and upgraded 4-piece bathroom. Basement is fully developed with a huge Rex room / play room, the ideal space for kids to get away from their parents or parents to get away from their kids! Basement also features a completely renovated 5-piece bathroom that has a walk in shower and separate soaker tub. Completing large basement area is a den and generous storage space. This home has plenty of upgrades which include newer windows, shingles, furnace, paint throughout most of house, re-poured concrete driveway and much more! Backyard offers a partially fenced yard, double detached garage, covered gazebo with privacy paneling, hot tub and outdoor fireplace. This home is a pleasure to view and won’t last long, for more information please contact salesperson today! (id:48852)
12 Crestview Bay
Regina, Saskatchewan
Welcome to 12 Crestview Bay! This great family home has a single garage and is located on a quiet cul-de-sac in the Uplands area of Regina. The huge 9,770sqft lot backs the park/green space of MJ Coldwell Park and offers plenty of potential. There are 3 bedrooms and a family bathroom on the main floor plus a bathroom with shower on the lower level. The living room features a fireplace and updated rustic oak flooring. The kitchen has newer cabinets with white stone backsplash and a full SS appliance package including slide-in stove, double door fridge, dishwasher and microwave hood fan. The separate back entrance will give you the potential for a suite in the basement once re-developed. The expansive, fenced back yard has RV parking space and the back gate gives you access to the park. Your children can just walk to the outdoor skating rink and elementary school! This home still has some of the charm of the era but also features an updated kitchen, newer shingles, soffits, facia, eaves, newer hi-eff furnace & central air conditioner, some updated windows on main floor and in basement and a good sized single garage. This will be a great family home so don't mis out on it. (id:48852)
202 1839 Scarth Street
Regina, Saskatchewan
Location, Location, Location - Plus the Old World charm of this historic building and area. Easy walking distance to all of Downtown Regina's attractions, restaurants, bars, GLOBE Theater, Cornwall Centre, Victoria Park, home of the Regina Farmer's Market May - Oct., 4 blocks from Wascana Park, U of R College Avenue Campus, the new Wascana Centre Pool, and the Museum of Natural History. The main feature of this beautiful west facing condo is its spacious open concept kitchen and living room. Beautiful dark hardwood floors throughout. The master bedroom boasts a sitting area as well as a walk-in closet. The bathroom is finished with recently installed vintage style ceramic tiles complimenting the history of the beautifully restored Willoughby & Duncan Building. Looking to downsize and simplify your life so that you have more time for the things you enjoy. This condo definitely fits the bill. Condo fees are reasonable since they include heat, water & sewer fees. Showings are easy to arrange. Please allow 24 hrs due to Tennant. Photos were taken while Seller was living in the condo. (id:48852)
2518 Neff Road E
Regina, Saskatchewan
One owner Four Level Split home in Wood Meadows. Well maintained original home with some of the major items recently replaced such as furnance, water heater and shingles. Bottom two levels are wide open for development and appliances are included. Could be a great starter home, rental or possibly even has flip potential given how solid this home is. (id:48852)
82 Gore Place
Regina, Saskatchewan
This charming 2-bedroom, 1-bath house located at 82 Gore Place in Regina, SK offers an ideal residence in the sought-after neighborhood of Normanview West. The house boasts a great open floor plan, highlighted by a spacious living room featuring a large picture window and a cozy gas fireplace. The dining area is generously sized, and the kitchen is equipped with beautiful white cabinets. The master bedroom is huge and includes a convenient walk-in closet, while the second bedroom offers ample space. A well-appointed 4-piece bathroom completes the living area. This house also provides the convenience of in-suite laundry with plenty of storage space. Step outside onto the large west-facing balcony and enjoy the serene view of the landscaped lawn area. The property includes one electrified parking stall for added convenience. The location is fantastic, with nearby amenities such as the Normanview Shopping Centre, Rock Creek, Golds Gym, grocery stores, schools, Galaxy Theatre, and a bus route within walking distance. The condo fees cover building insurance, water/sewer, exterior maintenance, snow removal, grass maintenance, and reserve fund contributions. Whether you're a first-time homebuyer or an investor looking for a revenue property, this house presents a perfect opportunity. (id:48852)
115 1210 Empress Street
Regina, Saskatchewan
This 2 bedroom, 2.5 bathroom south facing condo is located in the Rosemont Court Condo Complex in the Rosemont community in North West Regina. The main floor provides has mid-brown hardwood laminate flooring, large windows, a 2 piece bathoom, kitchen and patio. The kitchen includes stainless steel appliances, granite countertops and espresso cabinets. The top floor has a master bedroom with 4-piece ensuite and large walk-in closet, a second bedroom with second balcony, an additional 4-piece bathroom, laundry closet and linen closet. The home was built in 2013 and comes with 2 electrified parking stalls directly in front of the door. There is a play structure in complex. 2 blocks from No Frills grocery and Shoppers Drug Mart. Half block from Martin Collegiate, 3 blocks to Luther High School and Rosemont and Walker elementary schools Close to AE wilson park and walking/biking baths. Easy access to Lewvan, Harbor Landing, Downtown and Rochdale. Condo fees include snow removal, lawn maintenance, building maintenance, garbage, recycling and electricity for parking spots and reserve fund. Pets are allowed with restrictions (size and number). (id:48852)
2340 Garnet Street
Regina, Saskatchewan
Welcome to this classic Cathedral bungalow offering open living and dining spaces flowing seamlessly into the kitchen. This cozy home features 2 bedrooms, 1 full bath, and a backyard perfect for enjoying summer days and evenings. The low maintenance backyard includes extensive deck area, a cute potting shed that doubles as an outdoor bar for entertaining, along with a single garage and covered carport for parking convenience. The undeveloped basement provides laundry and storage areas. Updates include shingle replacement in 2016 and a full sewer line replacement. Located close to Cathedral Village shops and services, this home is ideal for someone looking to put their personal touch on a well-situated property with easy access to downtown and south Regina. Contact your sales agent to schedule a viewing. NOTE: Some virtually staged photos have been added to help you picture the space with furniture and modern styling. (id:48852)
3510 Green Marsh Crescent
Regina, Saskatchewan
I know you've probably seen plenty of homes in the Greens on Gardiner that all just looks the same, but if you are you in the market for something a bit more unique; this might just be the one! This originally built custom home offers a host of fantastic features throughout. It's conveniently located just steps away from the new schools in Greens on Gardiner, as well as grocery stores, coffee shops, local shops and restaurants, making it a great place to settle down without having to leave the neighbourhood. The main floor is spacious and open, with a kitchen perfect for entertaining both young and old. Direct access to the backyard, which has been fully landscaped with low maintenance products such as rock and artificial turf adds to the appeal, requiring minimal maintenance so you can simply relax and enjoy our summer days. Additionally, the home boasts a fully developed basement and a garage that is heated and insulated complete with a finished plywood walls in the interior and an epoxy floor. With a main floor office that's ideal for working from home, this property offers a lot of amenities that may not be suitable for everyone. However, if you're someone who frequently hosts guests and events, this home could be perfect home for creating lasting memories. Plus, its close proximity to all essential amenities might just make it the ideal choice for you. (id:48852)
4505 Padwick Avenue
Regina, Saskatchewan
Built by Dundee. This is a 1415 sq. ft, 2-storey home with 3 bedrooms, 3 bathrooms. The main floor is designed with an open concept. The kitchen features cappuccino colored maple cabinets by Kitchencraft, an island workstation, s/s microwave and dishwasher. There is a good-sized dining area, 2 piece powder room, 2 closets, direct entry to garage. The living room features a stone concept gas fireplace with a custom built entertainment center. The second level has 3 bedrooms and 2 full bathrooms. The master bedroom features a 4 piece ensuite and a large walk-in closet with shelving. Basement is insulated and open for development. (id:48852)
2310 Mahony Crescent
Regina, Saskatchewan
Welcome to 2310 Mahony Crescent, a truly wonderful family home in the highly sought-after Gardiner Park neighbourhood! Nestled in an excellent community near elementary schools, walking paths, and all East end amenities, this move-in-ready home is perfect for those seeking both convenience and style. Upon entering the front foyer, you can't help but feel at home with a cozy and inviting atmosphere. This home has seen numerous upgrades from its long time owners which include newer triple pane windows with metal clad exterior, updated Shingles and vents (2015), eye catch exterior Trim LED lighting, updated flooring in nearly every room including plush carpets and designer vinyl flooring, updated lighting throughout, a gorgeous kitchen update with maple cabinets, center island with bar stools, under cabinet lighting, tiled backsplash, undermount sink, and pot lights. You can't miss the custom built Coffee bar with it's plumbed in water tap for extra convenience! Other updates and improvements include updated bathrooms, custom blinds and window coverings, newer PVC fencing with gate, a high efficient furnace and a newer C/air unit. Additional special features of this home include an extra large garage at 26ft wide with high ceilings allowing for plenty of storage space, a fully finished modern basement with large rooms perfect for additional guest bedrooms, a gym or hobby rooms, a wood burning fireplace in the family room with brick accent feature wall and more! The exterior of the home offers a gorgeous and private yard that is beautifully landscaped and features a two tier deck off the family room and dining room with Suncoast fully screened in enclosure with louvered roof on remote, a natural gas BBQ line, firepit area, and underground sprinklers. Don't miss your opportunity to visit this truly move in ready home in a mature neighborhood you would be proud to call home. (id:48852)
No Favourites Found



