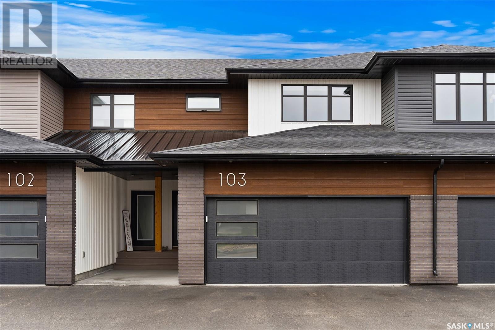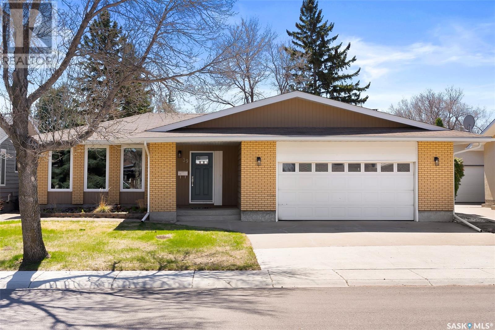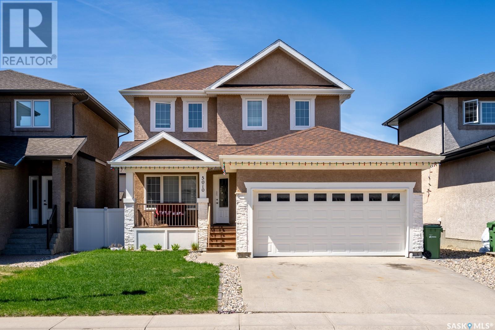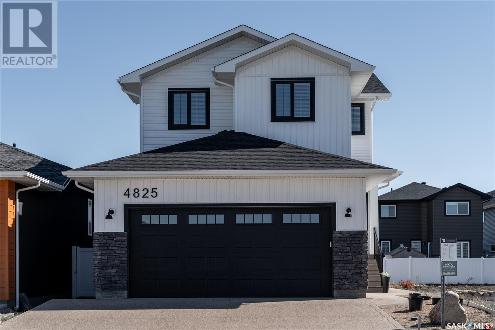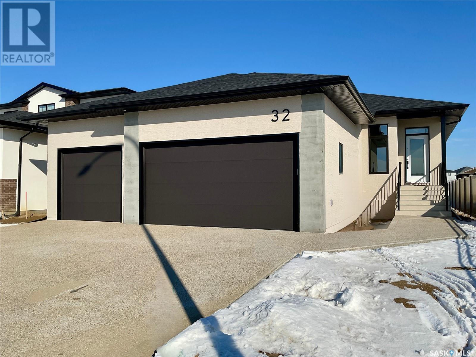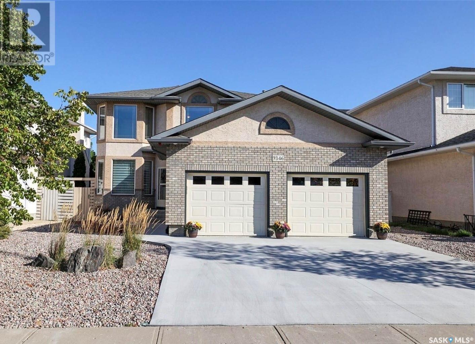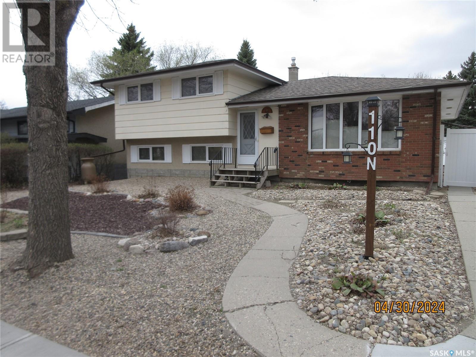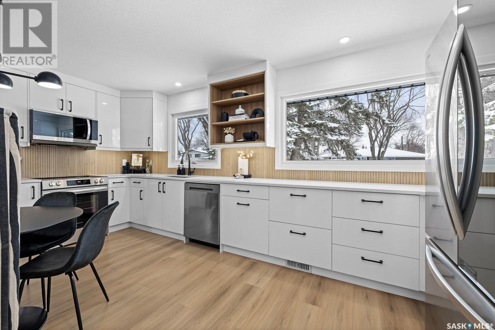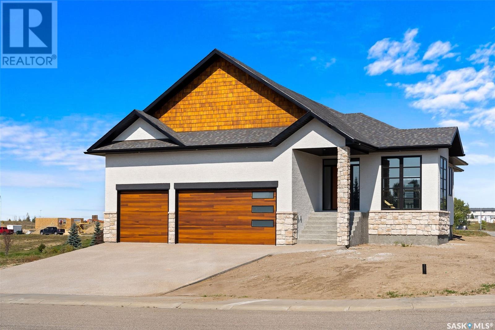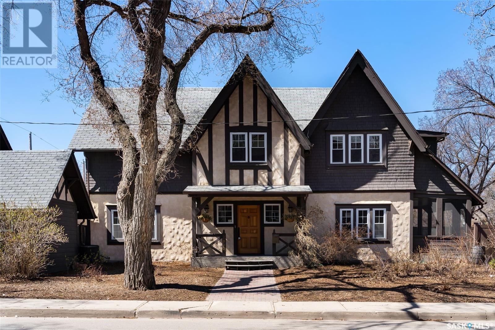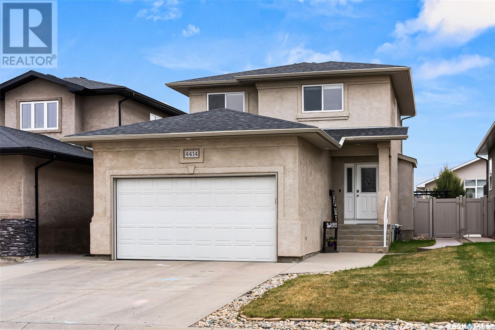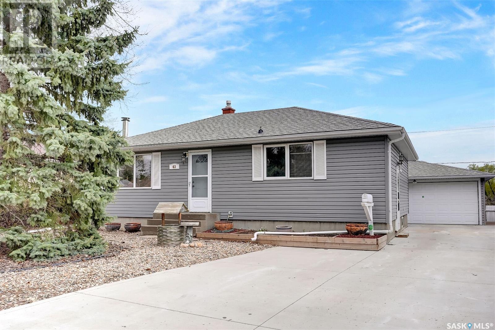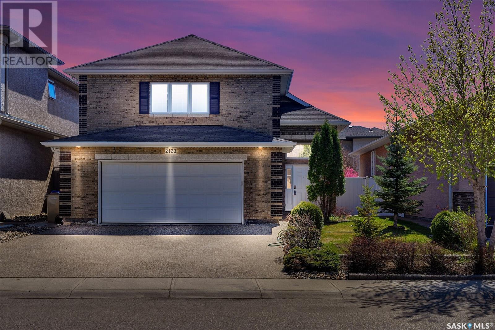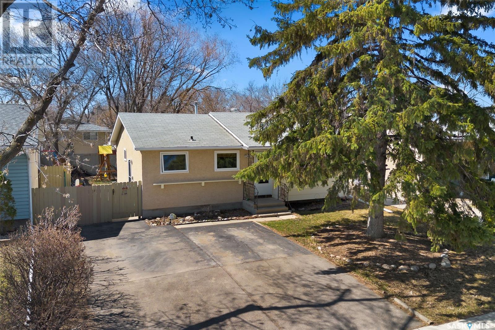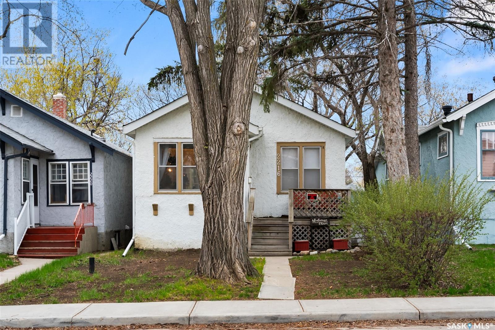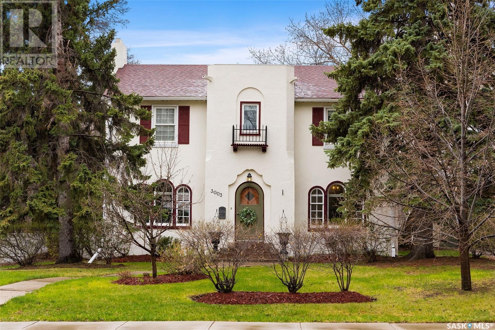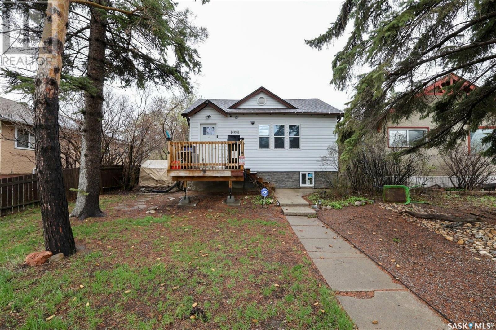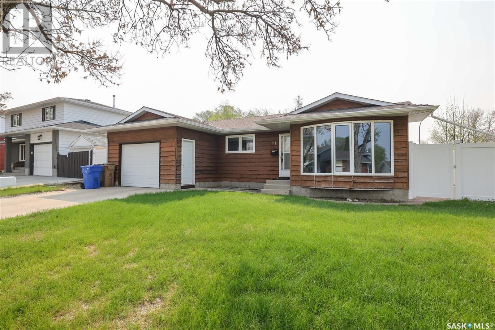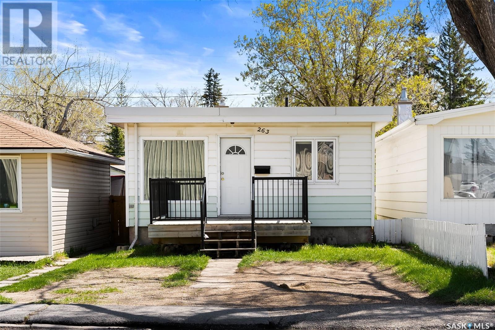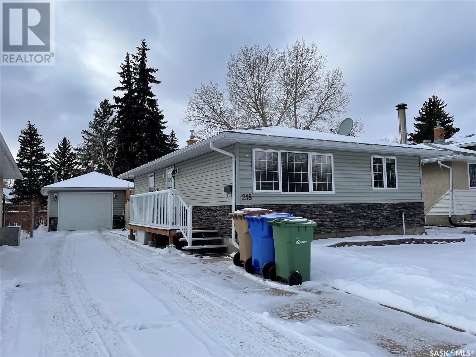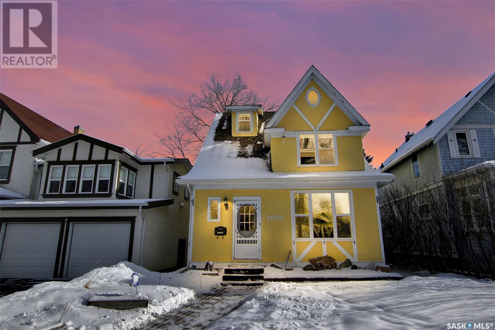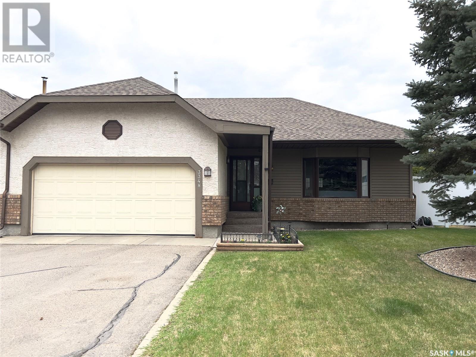SEARCH REGINA AND AREA HOMES FOR SALE
- UPDATED HOURLY
- NEW (FRESHEST) LISTINGS ARE FIRST
- ADDITIONAL SEARCH PARAMETERS ON THE RIGHT SIDE OF THE SCREEN
LOADING
7310 Maple View Crescent
Regina, Saskatchewan
Welcome to 7310 Maple View Cr in the family friendly neighborhood of Maple Ridge. This Monarch built home is in excellent condition, it has been well maintained, is move-in ready and awaiting a new family.!! This 1208 sqft bungalow has been fully developed and updated starting with a wide open floor plan featuring vaulted ceilings over the living room, kitchen and dining room. The newer custom L shaped kitchen features dark maple cabinets with under mount lighting, a convenient large center island and a stainless steel appliance package. The garden door to the back deck is directly off the kitchen/dining room area. The primary bedroom features a large closet and 3 piece en-suite bathroom. The 2nd and 3rd main floor bedrooms are both a good size with large closets. The main 4-pce bathroom has a tub/shower and a large vanity. The fully developed basement features a large wet bar area, rec room, 3 piece bathroom, extra large bedroom and utility room with the washer and dryer. The attached double garage has been fully dry walled, painted and finished including a forced air gas heater. The exterior of the home features a large patio area in the front yard, treated wood deck and another patio in the rear yard. Great location for a young family with elementary schools, parks and playgrounds within walking distance and close to all major amenities, grocery stores and services in Regina's northwest...Please contact your real estate professional to schedule a private viewing today... (id:48852)
103 3121 Green Bank Road
Regina, Saskatchewan
Welcome to this next to new, 1616 sqft townhouse condo in executive gated community. Upon entering, you will immediately notice the 9 foot ceilings and wall of south facing windows letting in an abundance of natural light. A huge walk in front closet, along with half bath are in the front hall before you enter the large, modern kitchen. Here you will find bright white quartz, stainless appliances, a large walk in pantry with microwave and oversized eat up peninsula. Finishing off the main level is a beautiful living room with built in electric fireplace with mantle, along with a large dining space leading out to a fully fenced backyard. The backyard is a quiet oasis with maintenance free steps, concrete patio and turf (bar negotiable). Back inside, you can head upstairs where you will find a bright and spacious master bedroom with gigantic en-suite featuring large shower, double sinks, separate makeup vanity and private water closet, the master also features a dream walk-in closet. The second and third bedrooms are a very generous size with large closets and windows letting in so much natural light. The second floor also has a large full bath, along with upgraded laundry room complete with folding counter and plenty of hanging space. The professionally finished basement has a 3 piece bathroom with quartz countertop and full shower, large recreation room with electric fireplace and bright window, along with storage and furnace rooms. The double attached garage is fully finished including epoxy floor and upgraded storage walls, ceiling rack and water tap. This one of few units with no back neighbors!! (id:48852)
39 Green Meadow Road
Regina, Saskatchewan
Welcome to 39 Green Meadow Road, nestled in the charming University Park neighborhood of East Regina. This home boasts a remarkable renovation, offering 1,680 sq ft of main floor living space, complemented by a 22 x 23 attached garage. With 4 bedrooms and 3 bathrooms, this residence is designed for both comfort and functionality. As you step inside, a large tiled foyer welcomes you, complete with a custom built-in coat closet unit. The spacious living room features ample room for versatile furniture arrangements, complemented by large windows, pot lights, and gleaming hardwood floors that run throughout. The kitchen stands as the heart of the home, showcasing granite countertops and a KitchenAid appliance package, including a gas stove, microwave, built-in oven, dishwasher, and hood fan. Additional custom cabinets offer ample pantry space or appliance storage, while undermount lighting, soft close hinges, and pull-out drawers enhance convenience. A lower level table off the island offers convenient seating. Off the kitchen, a generous dining area, or informal living space, boasts a wood-burning fireplace flanked by built-in shelving and patio door access to the backyard. Two spacious bedrooms on the main floor, one featuring a closet equipped for main floor laundry, offer flexibility and convenience. The primary bedroom boasts dual closets and a luxurious 3-piece ensuite and the main 4 pc bathroom has updated tile flooring, tub surround, vanity, and quartz counters. Into the basement, you'll find the fourth bedroom (non-egress window), a sizable 2-piece bathroom, and a spacious recreation area that would be easy to modernize. The laundry/utility room contains the front load washer/dryer. This home is equipped with updated PVC windows, a h/e furnace, and air conditioning. Contact your real estate professional for more information. (id:48852)
5010 Canuck Crescent
Regina, Saskatchewan
Welcome to 5010 Canuck Crescent, an inviting two-story family residence located in the desirable Harbour Landing neighborhood. Upon entering, you'll be greeted by the seamless flow of the open-concept main floor, adorned with gleaming hardwood flooring throughout. The den or flex room offers ample space and natural light, complemented by a dual-sided gas fireplace that elegantly divides the spacious living room and den area. The kitchen is a chef's delight, featuring granite countertops, premium cabinetry, a stylish tile backsplash, and a beautiful island, all enhanced by stainless steel appliances. Completing the main floor is a convenient 2-piece bath and a welcoming foyer. Upstairs, the expansive Master bedroom boasts a walk-in closet and a luxurious 4-piece ensuite bath, while three additional secondary bedrooms and another 4-piece main bath offer ample space for family and guests. Additionally, a rough-in for laundry facilities simplifies chores. The professionally finished basement expands the living space, offering a spacious living room, two generously sized bedrooms, and a tastefully appointed 4-piece bath. Outside, the stucco exterior and aggregate driveway enhance the home's curb appeal, while front and back decks provide ideal spots for outdoor relaxation. The landscaped backyard features a deck and patio area, perfect for entertaining or enjoying the outdoors. (id:48852)
4825 Keller Avenue
Regina, Saskatchewan
Welcome to 4825 Keller Ave, a striking modern home nestled in the vibrant East End of Regina. This exquisite property offers both style and functionality, perfect for discerning homeowners. Step inside to discover an expansive open-concept main floor, featuring a state-of-the-art gourmet kitchen with quartz countertops, custom cabinetry, and new stainless steel appliances. Glass sliding doors lead from the large, bright kitchen to a composite deck and beautifully landscaped backyard, ideal for relaxation and entertainment. Upstairs, we have three bedrooms and two bathrooms. The master suite is a true retreat, complete with a large walk-in closet and an ensuite that boasts a custom tiled shower, double vanity, and a luxurious soaker tub. Additional features of this home include a bonus room, a cozy gas fireplace, and convenient second-floor laundry. The fully finished basement enhances this home’s appeal with two additional bedrooms, a living area, a full bathroom, and a separate side entrance, offering flexible living options. Located in a family-friendly neighborhood known for its modern homes and proximity to amenities, 4825 Keller Ave is the perfect blend of comfort and sophistication in a highly sought-after area. Discover your dream home here, where luxury and convenience converge. (id:48852)
32 Lookout Drive
Pilot Butte, Saskatchewan
Are you looking for a beautiful home just a short commute from the city? Well, you have found it! Welcome to 32 Lookout Drive! This fantastic 1433 sq ft bungalow is the perfect place to call home, in the wonderful town of Pilot Butte. Walking into this Ripplinger-built home, you'll immediately recognize the superior craftsmanship & the attention to detail. An oversized front foyer with a convenient built-in bench & hooks greets your arrival to this home. On this spacious main floor, you'll find the common living area with 9-foot walls, a great-sized living room, a modern gas fireplace framed by two built-ins, & large windows letting in lots of natural light! The kitchen is a chef's dream, with beautiful white maple custom cabinets up to the 9 ft ceilings, crown moulding, light valance, quartz countertops,under-mount sink, custom tile backsplash, large island, built-in pantry & stainless steel appliances. Adjacent to the kitchen is a spacious dining room for family meals & entertaining. The bedrooms are a great size for children, guests, or office space. The owner's suite is fantastic with a large bedroom, attached ensuite with a walk-in shower with seat, beautiful vanity, his and her sinks as well as tons of built-in storage & a spacious walk-in closet! The laundry is conveniently located on the main floor in the mudroom, again with a multitude of storage solutions & another custom bench. Added value to this home is LVT Flooring in the foyer, bathrooms & laundry/mudroom as well as Luxury Vinyl Plank flooring in the great room, dining, kitchen & hallway. Exterior is a black acrylic stucco finish with stone accents on the garage & exposed aggregate driveway. Finishing off this great home is a triple garage with a center drainage pit. Call your Realtor® today, and don't miss this opportunity to live in a brand new stunning Ripplinger Home! (id:48852)
9346 Wascana Mews
Regina, Saskatchewan
**PUBLIC OPEN HOUSE: MAY 11th, 1pm-3pm** You are sure to appreciate this move-in ready, 4 bedroom (plus an office/den), 4 bathroom, 2-storey home in Regina’s desirable Wascana View neighbourhood. Upon entering, you're greeted by a versatile office space conveniently located by the front door, perfect for those running home-based businesses or seeking a dedicated workspace. This home enjoys the warmth of natural light as it faces south, providing excellent sun exposure throughout the day. The main floor has an open-concept living room/kitchen/dining area. The kitchen has granite countertops and a large pantry. Lots of meal-prep space here! The central feature of the living room is the gas fireplace. Doors off the dining area step outside to the deck overlooking the fenced backyard. Higher end window coverings and hardwood floors enhance the elegance of the main level, which is completed with a guest bathroom and large laundry/mud-room which both have tile flooring. Upstairs has 3 bedrooms. The Primary Bedroom, is a bit of a retreat in and of itself. It has a unique sitting room, a large walk-in closet and a luxurious ensuite bathroom with a corner jetted tub, separate shower, and dual vanities. The basement level features a 4th bedroom (window does not meet current egress standards), a large rec room, 3-pc bathroom, and utility room. Furnace is high-efficient and believe to have been replaced in 2018. Shingles were believed to be done in 2019. One additional feature is the epoxy floor covering in the double attached garage which adds both durability and style to that surface. Don't miss your chance to make this exceptional property your new home. Schedule a showing today. (id:48852)
110 Mccarthy Boulevard N
Regina, Saskatchewan
Pride in ownership is quite evident in this family home; upgraded cabinets, triple pane windows, shingles-house/garage, soffits/fascia, main bath and ensuite, PVC fence, custom blinds, some newer flooring, spacious kitchen/dining/living areas in this floor plan, three bedrooms on upper floor; 2 piece ensuite; third level includes large family room with woodburning fieldstone fireplace, den and 3 piece bath; double detached insulated garage with extra parking behind; front yard is xeriscaped; backyard includes garden boxes, lawn, shrubbery, patio and two garden sheds; inclusions and features-fridge, stove, c/vac(attachments and powerhead), dishwasher, garage door opener, window treatments, hood fan, alarm system and c/air. Definitely a pleasure to view! (id:48852)
3510 Wascana Street
Regina, Saskatchewan
Welcome to your new home located in the beautiful neighbourhood of Lakeview. Tucked into a quiet street yet close to schools, shopping and all amenities, this one has it all. This home has seen extensive upgrades in both the interior and exterior. Interior renovation includes brand new appliances, custom cabinetry, quartz countertops throughout, tile, paint, flooring and upgrades to plumbing and electrical as well as partial basement bracing. Exterior renovation includes new windows, garage door, soffit, facia and eavestroughs as well as new concrete work done around the side of the home. 2 pictures have been virtually staged. (id:48852)
718 Third Avenue
Pilot Butte, Saskatchewan
Welcome to 718 Third Avenue in Pilot Butte! Tucked in to the exclusive Hillside Park neighbourhood, this 1,644 sqft bungalow sits on a corner lot and is just waiting for a family to make it "home". Combining modern design and natural-rustic elements, the "Modern Montana" is the perfect floor plan for any family. As you enter, you are welcomed in to a bright foyer with over-sized windows open to the staircase with custom railing detail. Sight-lines lead through to the open concept kitchen, dining room and living room. The kitchen is the highlight of the home - featuring a walk-in pantry, 8' eat up island, two-tone shaker style cabinetry, gorgeous quartz counter tops and black hardware accents. The main floor also features a large Primary Bedroom with 4-pc ensuite and spacious walk-in closet, 2 additional good-sized bedrooms and a 4-piece bathroom. Other features of this home include: gas fireplace, mudroom with built-in storage, concealed office nook, natural gas BBQ hook up, 31x23 garage with overhead door leading out to the back yard, and more! New home warranty will be transferred to new owner. Schedule your personal viewing of this quality-built beauty! (id:48852)
2000 Rae Street
Regina, Saskatchewan
2000 Rae St stands as an exquisite residence in the Cathedral neighbourhood, greeting visitors with a bright foyer and a captivating staircase. The main floor unfolds to the right with a cozy living room featuring a gas fireplace and direct access to the backyard. Continuing on the main floor gives you a spacious kitchen adorned with light cabinets, abundant storage, and a generous eat-up counter. The attached dining area and family room provide a seamless flow, complemented by a convenient 2-piece bathroom. Ascending to the second floor reveals three bedrooms, a 4-piece bathroom, and a 3-piece ensuite. Additionally you’ll find an open office space with a built-in desks and overhead lighting. Second-floor laundry to add practicality, while the primary bedroom boasts ample space and a walk-in closet and 3-piece en suite. The basement emerges as an entertainment hub with a movie room, recreational space, and an additional 3-piece bathroom. Noteworthy features include pot lights, a humidifier, an underground sprinkler system, an in-ceiling sound system, and a natural gas BBQ hookup. Outside, a covered deck, hot tub, fenced yard, patio area await to enjoy nights of entertaining or a quiet night in! You’ll also find a heated, insulated detached double garage complete this exceptional property, offering a perfect blend of elegance and functionality for comfortable living and entertaining. (id:48852)
4414 Mcmillan Drive
Regina, Saskatchewan
Welcome to 4414 McMillan Drive. You are not going to want to miss this perfect family home in the heart of Lakeridge. This two-story home offers 1449 sq ft of thoughtfully designed living space. It features 3 bedrooms, 3.5 bathrooms, and a completely finished basement. The curb appeal on this home first draws you in, a professionally landscaped front yard with stamp-crete walkway to the backyard, and a spacious double attached garage. As you enter the home, you are greeted with a spacious foyer and closet, a perfect drop zone for your busy life. The main floor also has a half bath/laundry room combo. The kitchen, dining, and living room provide open sight lines, a beautiful built in gas fireplace, and large windows looking out to the meticulously landscaped back yard. Out the dining room doors is a zero-maintenance composite deck with natural gas BBQ hook up. The yard also features two separate patio spaces with a pergola area and a custom fire pit. The owners have taken great pride in the home and laid durable laminate flooring to the main floor and fresh paint throughout the entire home. Upstairs there are 2 sizeable bedrooms, a 4-piece bath and a beautiful primary bedroom with a 3-piece ensuite and large walk-in closet. The finished basement has a 3-piece bathroom, a nook with a built-in desk thats perfect as a home office or kids play area, and a large lounging area with an expansive electric fireplace. This move-in ready home is the perfect fit for a growing family, located in one of the premier neighbourhoods in Regina! Contact a real estate professional today to book your own private viewing of this fantastic home! (id:48852)
63 Ellison Crescent
Regina, Saskatchewan
Lovely 4 bed, 2 bath 962 square foot bungalow backing green space in Regent Park with a double detached garage. Close to many north end amenities. Pride of ownership is evident throughout this home. Main floor living room features beautiful hardwood flooring. Spacious kitchen features wonderful wood cabinetry and white appliances. All three bedrooms have original hardwood flooring. A 3 piece bath completes the main level. Basement is developed and maintains it's original charm. Rec room area with a wet bar. Den/bedroom ( window does not meet current egress), and laundry/utility room complete the basement. Wonderful backyard features a large patio deck, great garden area, all with views of the open space with no backing neighbours. Double detached garage is insulated. Off street parking for a minimum of 4 vehicles which is a wonderful added bonus! This home is a pleasure to show! Quick possession is available. Please contact a real estate professional to schedule a showing. (id:48852)
2123 Laurier Crescent
Regina, Saskatchewan
Welcome to this beautiful home in an excellent location, this home boasts 5 bedrooms and 3 bathrooms, perfect for a large family. Open concept with south facing Kitchen/dining/living room allows for abundance of natural light. Chefs dream kitchen with a large pantry and ample counter space, also on the main floor is 2 nice size bedrooms and laundry room. Primary bedroom located upstairs has a large walk in closet and on ensuite bathroom with soaker(jet) tub and separate shower. Basement features Huge family room with gas fire place, 2 large bedrooms and an excellent 3 pc bathroom. Ample of storage space. (id:48852)
56 Usher Street
Regina, Saskatchewan
SOLID 3 BED, 2 BATH BUNGALOW ON A QUIET BLOCK. Welcome to the family friendly neighbourhood of Glencairn. This home is close to parks, schools and all east end amenities. Enter to a good size living room and into a nice bright European style eat in kitchen. The main floor is complete with 3 sizable bedrooms and the main 4 pce bath. Some value added items include newer pvc windows to main floor, a newer electrical panel and lots of newer flooring. The basement feature a separate entrance for good basement suite potential, a huge rec room and a 3 pce bath. The basement den could easily be converted to a 4th bedroom with the addition of an egress window. Please call your realtor for more details or a personal tour (id:48852)
2216 Mctavish Street
Regina, Saskatchewan
This charming bungalow located in the heart of Cathedral has seen so many updates in recent years and is now ready for its next family to call home! Upon entering you are greeted with a spacious sunroom that makes the perfect space for your plant babies or to enjoy your morning coffee. Heading into the open concept livingroom and dining you’ll appreciate and love the original hardwood flooring, plenty of character, charm, and the abundance of natural lighting. The updated kitchen, features ample cabinetry and new flooring, ready for your culinary adventures. Down the hallway, two well-sized bedrooms and a fully renovated 4pc bathroom await, boasting new flooring, a modern tub surround, and updated plumbing all completed in 2020. The backyard was landscaped in 2018 with a patio area, fence, natural bbq hook up, shed and two parking spaces, perfect for outdoor enjoyment and entertainment. The basement is unfinished, presenting a blank canvas for potential finishing or simply to use for extra storage. Significant upgrades include: a new sewer line, furnace, ductwork, air conditioner and water heater—all updated in 2020—alongside recent improvements to the sunroom flooring, paint (2024). Situated in a great location with easy access to lewvan, the airport, downtown, or mosaic stadium. This home is also walking distance to Les Sherman Park, Connaught elementary school, and the full of energy 13th Avenue that will be sure to lure you into one of it’s darling local brick and mortar shops or into one of YQR’s favourite local cafes. Don’t miss out on this gem. Contact your agent to book a showing today! (id:48852)
207 Mccarthy Boulevard N
Regina, Saskatchewan
Are you ready to ROLL up your sleeves and MAKE a house truly your own? Look no further! This spacious split-level home is loaded with potential, offering you a fantastic canvas to unleash your creative flair. Located in the Normanview neighborhood, this property boasts 3 bedrooms upstairs, a 4 pc bathroom, and 2 additional bedrooms downstairs with a 3 pc bathroom. Inside, you'll find a large dining room/living room area that's perfect for hosting gatherings and making cherished memories with loved ones. The real gem of this home is the generous addition on the back, creating a spacious family room with a cozy fireplace – that opens up to the backyard. Other notable features of this property include a double detached garage with convenient lane access, providing plenty of parking and storage space. With some TENDER LOVING CARE (TLC), this house has the potential to become your dream home. DON'T MISS out on this opportunity to transform this split-level gem into a unique and personalized living space. Schedule a viewing with any realtor and imagine the possibilities for this special property. Your dream home is just a little TLC away! (id:48852)
3003 Hill Avenue
Regina, Saskatchewan
Welcome to 3003 Hill Avenue, in the heart of Old Lakeview. Stunning two story home captures the essence of Lakeview- charm, elegance and beauty which has been exceptionally maintained by its current owners. Situated on a large corner lot, this home showcases exceptional street appeal with its arched doorway, original hardwood floors through the living room and dining room area. Richness of the original gumwood woodwork will capture your attention from the arched doorways, built-ins, radiator covers and banister to the second level. Main floor living room is grand area with a feature wood burning fireplace accented with limestone. Bright and cheery kitchen with granite countertops, centre island, gas range stove, Bosch dishwasher. The kitchen opens to a south facing 4 season sunroom to showcase your green thumb. Second level offers 4 bedrooms with their original wall sconces, an upgraded main bathroom with heated tiled floor, a laundry chute and plenty of storage. Don't forget to check out the quaint balcony half way up the stairs overlooking the backyard! The basement is completely developed with a large rec-room area and additional 2 piece bathroom. There's a large utility room combined with the laundry area. The original porcelain laundry tub is still in use! Mature and private backyard with deck for entertaining and triple car 30' x 24' heated detached garage. Super solid home was designed by O'Leary & Coxall (as was the Albert Street Memorial bridge). It's also the former home of well known physician and cancer research specialist Allan Blair. The shingles on the house were recently replaced in 2017 (garage in 2016). Don't miss out on this piece of Regina's history. Marketing incentive of $6000 available to the Buyer at closing with an accepted offer. (id:48852)
4930 Dewdney Avenue
Regina, Saskatchewan
Located across the street from Luther College! You’ll find this charming character bungalow in desirable Rosemont. This well-maintained and updated home offers single-level living at its finest, making it perfect for families, downsizers, or first-time homebuyers. Step inside to discover a cozy living space flooded with natural light, creating a warm and inviting atmosphere. The functional layout includes a spacious living room, perfect for relaxing or entertaining guests. The kitchen boasts ample cabinetry and counter space and is located adjacent to the dining area. Three bedrooms provide plenty of space for the family. A full bathroom completes the main level. Lower level offers rec room, laundry and a cold storage space. The possibilities are endless to complete the basement – whether you dream of a home office, guest suite, or hobby room, there's ample space to bring your vision to life. Outside, you'll find a spacious backyard, perfect for children to play or for entertaining. The single detached garage is more of a storage area. Updates to this property include: Full main floor renovation in 2016 including: kitchen cabinets, countertops, sink, taps, windows and flooring. Drywall. Bathroom reno with flooring, tub and surround, window, toilet and sink. 2021 shower. 2013: shingles, front yard landscaped. 2018: underpinned, braced and four piles. 2020: Windows in front room, siding and insulation. 2020: front deck. 2021: Basement waterproofed with bracing and two additional screw piles (Colosssal Foundation). 2023 city sewer connection, sewer line inspection. Note, city will pay to have the line cleaned. 2024: flooring in front and back porches, fresh paint on main, updated water lines with 1/2 stack replaced. Located in the sought-after Rosemont neighborhood, this second owner home offers easy access to parks, schools, shopping, and amenities. Don't miss your chance to make this character bungalow your own – schedule a showing today! (id:48852)
91 Andre Avenue
Regina, Saskatchewan
Pride of ownership beams throughout this lovely bungalow located on a quiet street in Normanview West. Main floor features a very nice sized living room with laminate flooring and an impressive bow window offering tons of natural light. Beautiful kitchen offering a large amount of white kitchen cabinets, ample counter space with an eating bar, window overlooking the backyard and a nice sized dining area with garden doors to the beautifully landscaped yard. Primary bedroom features nice sized closets with sliding mirror doors and a two piece ensuite. The additional two bedrooms are also very nice sized and as well, offer sliding closet mirrored doors. Main features granite counter top, nicely tiled tub surround and is a full four piece. The attached garage has direct entry to the house. Basement level offers an impressive rec room area, large bedroom (window may not meet egress), very nice sized three piece bath with corner shower, large vanity and counter space. Oversized laundry room with tons of storage. The mature yard is stunning, with many perennials, beautiful trees, brick patio and vinyl fencing. There have been numerous upgrades to this house over the years: pvc windows, kitchen, basement development, just to mention a few. Over the past year painting in the kitchen, living room and hallway as well as new light fixtures in the kitchen dining area and primary bedroom. This home is a must see! (id:48852)
263 Mcintyre Street
Regina, Saskatchewan
Welcome to 263 McIntyre Street, located in Regina’s North end neighborhood of Highland Park. This bungalow features a h/e furnace, updated sewer & electrical panel with some updated windows. The spacious living room flows right off the kitchen, which offers a ton of cupboard and counter space as well as fridge & stove. Down the hall you will find 3 good sized bedrooms, and a 4-piece bathroom. The basement is unfinished and appears to be in great shape. This home is also close to Imperial school, and all North end amenities. (id:48852)
218 Upland Drive
Regina, Saskatchewan
Welcome to 218 Upland Drive- renovated bungalow in a quiet neighbourhood in Uplands. Main floor features 3 bedrooms, 4 piece bathroom(renovated 2023), laminate flooring throughout the house, newer windows(main floor) and solid oak kitchen cabinet w/ granite counter top. Fully finished basement has a rec room w/ laminate flooring, 3 piece bathroom, laundry room w/ newer furnace and central a/c (2019) and a den/office. Both front and backyard are completely landscaped(zeroscape). (id:48852)
2859 Retallack Street
Regina, Saskatchewan
WELCOME to this exquisite 4 bed, 3 bath, 2½ storey character home. Nestled in the heart of Old Lakeview & only 3 blocks from Wascana Park. 9' ceilings & large windows allow for this home to feel very warm and inviting. A large dining room sits in front of French doors offering a view of the deck & private backyard. The kitchen has stainless steel appliances, newer white cabinets & offers many options of doors/drawers. Finishing off this level is many storage closets & ½ bath. The 2nd level has 3 very good-sized bedrooms and a recently renovated white and bright 4pc bath, while the master conveniently has it’s own matching and renovated 2pc bath. The 3rd level is currently set up as a 4th bedroom with walk in closet, this space could also make for a great study, play room or 2nd living room. Downstairs is with a full basement with the exception of a small crawl space under part of the living room. A rec room, laundry area and many options for storage complete the inside of this home. Newer upgrades include; Walnut hardwood flooring through a large section, furnace in 2000, light fixtures, 2nd floor bathroom new vinyl plank flooring, 30year shingles in '05, newer yard development including, sod, paving stone & sidewalk. Also, there is plenty of room to build a garage of your choice with lane access! Please contact listing agent today! (id:48852)
3348 Woodhams Drive E
Regina, Saskatchewan
Pride in ownership is absolutely evident as you enter this renovated townhome illuminated by natural light; open floor plan for kitchen, dining and living areas; upgrades in last five years includes an abundance of soft close kitchen cabinets, pantry double sink, and island with quartz counter tops, backsplash, stainless steel appliances including fridge with ice dispenser, gas stove, built in microwave, dishwasher, vented hood fan, under cabinet lighting, new light fixtures, main floor and steps flooring, main floor windows from Ecoline, hi-efficiency furnace, air conditioner, toilets, bathroom sinks with marble counter tops, taps, and vanity lighting, feature walls with wood paneling, stainless steel washer/dryer in main floor laundry, custom blinds throughout and blackout curtains in bedrooms, primary bedroom has walk in closet 3 piece ensuite and sound proofing connected to adjoining unit, direct entry to double attached garage with newer opener, garden doors leading to deck with natural gas hookup. Basement has a bedroom and the remainder is open for devlelopment. This home is move in ready and a pleasure to view. (id:48852)
No Favourites Found




