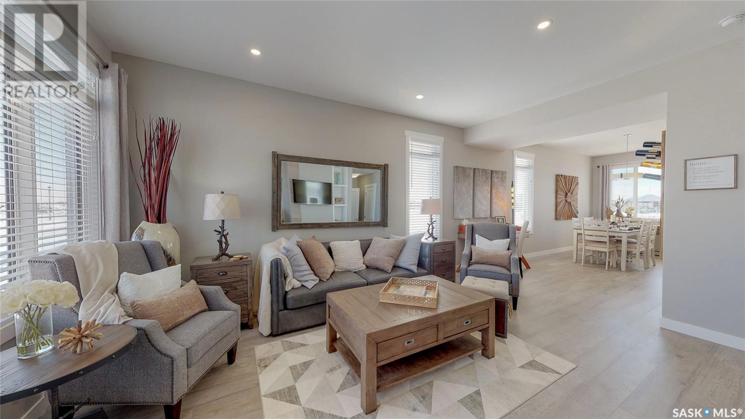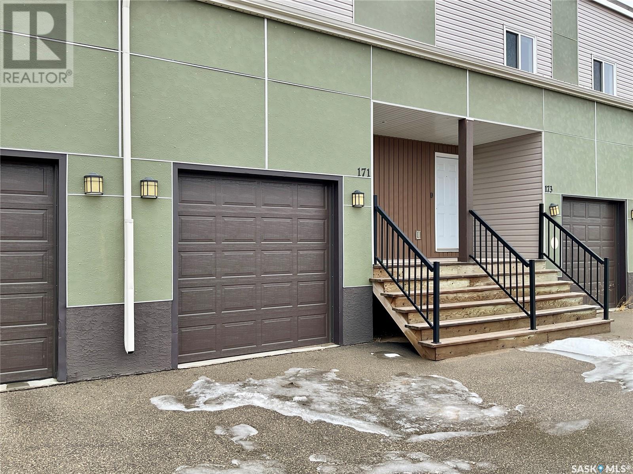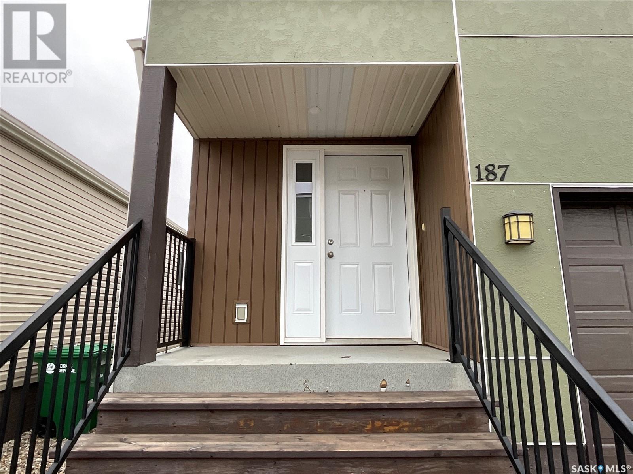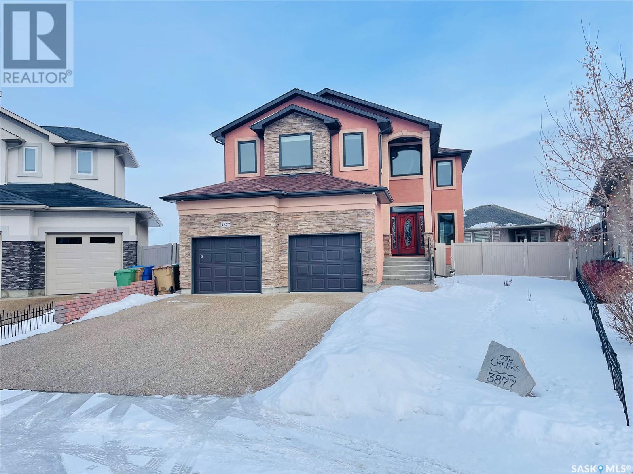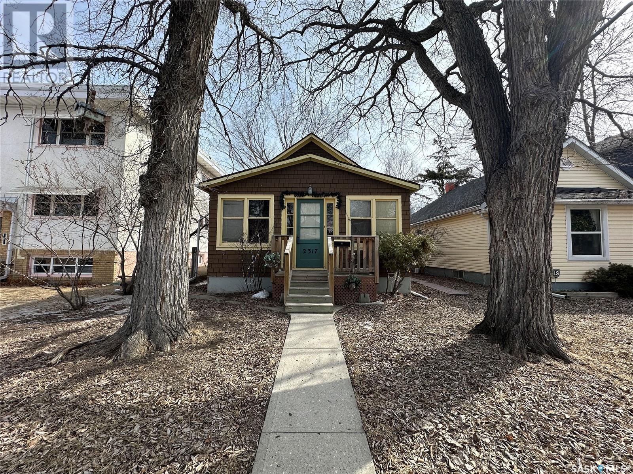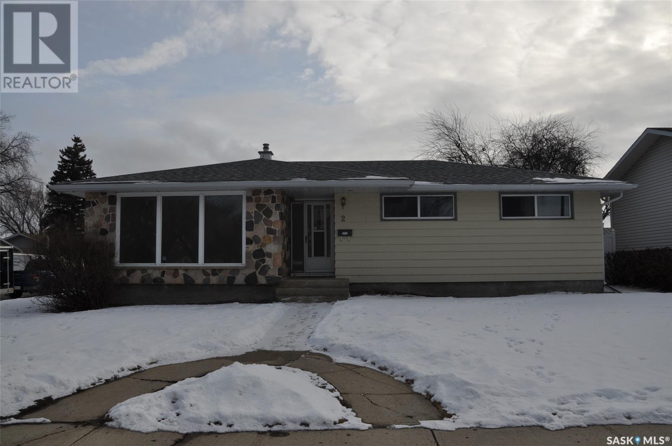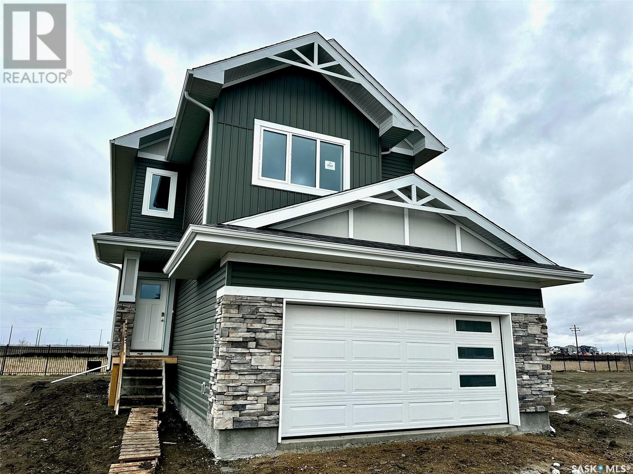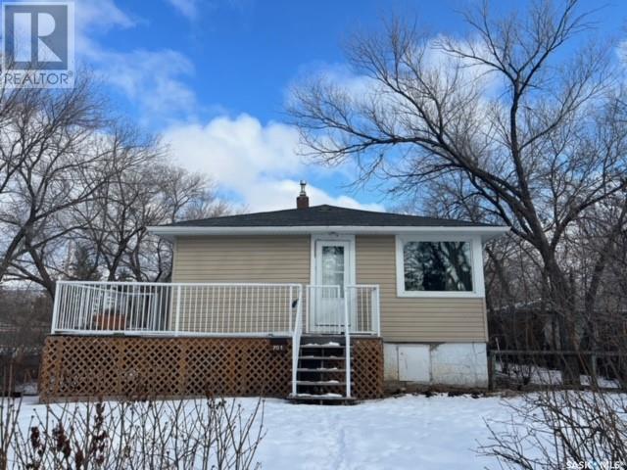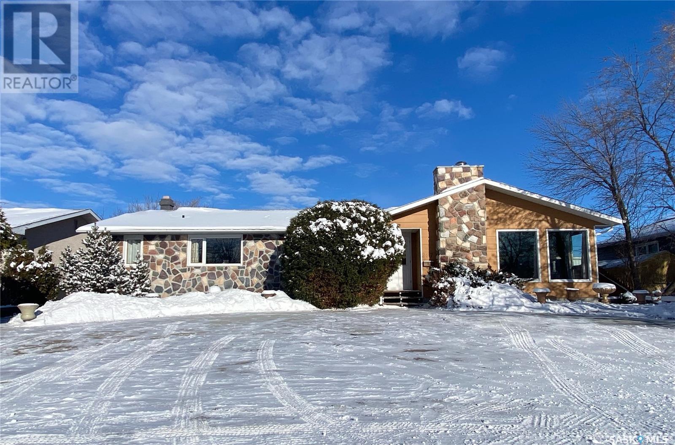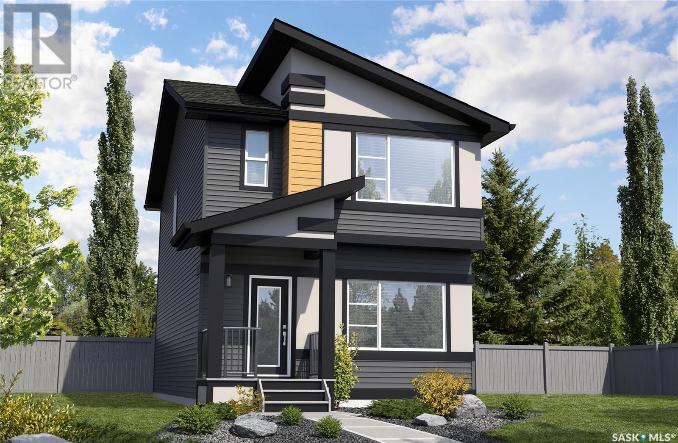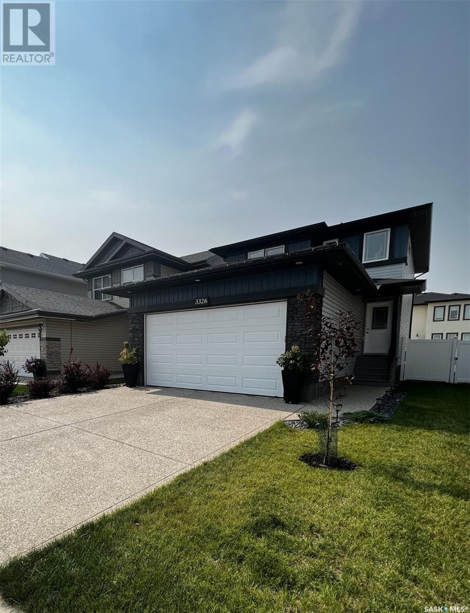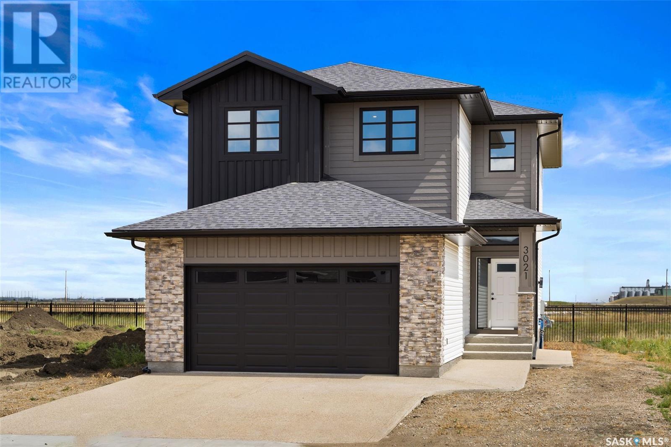SEARCH REGINA AND AREA HOMES FOR SALE
- UPDATED HOURLY
- NEW (FRESHEST) LISTINGS ARE FIRST
- ADDITIONAL SEARCH PARAMETERS ON THE RIGHT SIDE OF THE SCREEN
LOADING
4430 Buckingham Drive
Regina, Saskatchewan
New price includes Fridge, Stove, BI Dishwasher, Microwave hood fan, washer, dryer and central air. Internal pictures are for reference purposes only. Welcome home to the Talo. This cozy 1,457 sq ft single family home is ready for you with a spacious main floor equipped with a large kitchen with an island to seat 6, rear entry with built-in coat hooks and bench, and optional side entry door on select homes. Upstairs the space has been well-designed to flow between the master suite and two secondary bedrooms separated by the flex room and upper floor laundry. This home is across from green space with playground and outdoor rink. Home also includes double concrete garage ready pad. (id:48852)
171 Chateau Crescent
Pilot Butte, Saskatchewan
Welcome to the charming town of Pilot Butte, where comfort meets convenience! Nestled in this serene community is a delightful 3-bedroom, 3-bathroom condo with a single attached garage, awaiting its new owner. This move-in ready gem exudes warmth and tranquility, promising a lifestyle of ease and relaxation. With its spacious layout and thoughtful design, there's ample room for both relaxation and entertainment. Convenience is key in this inviting abode, where each bedroom offers a personal sanctuary to unwind and recharge. Whether you're seeking a peaceful retreat or a hub for socializing, this condo accommodates your lifestyle effortlessly. The attached garage adds a touch of practicality, offering shelter for your vehicle and additional storage space. Located in the heart of Pilot Butte, this property presents an exceptional opportunity to embrace a vibrant community while enjoying the tranquility of suburban living. Don't miss your chance to make this wonderful condo your own – schedule a viewing today and embark on a journey to your dream home! (id:48852)
187 Chateau Crescent
Pilot Butte, Saskatchewan
Welcome to Pilot Butte's cozy enclave, where this charming 2-bedroom, 1-bathroom bungalow with an unfinished basement awaits its new owner. This inviting abode offers a blend of comfort and simplicity, perfect for those seeking a tranquil retreat. With its thoughtful layout and cozy atmosphere, the home beckons with the promise of easy living. Picture yourself unwinding in the intimate living space or savoring meals in the quaint kitchen, equipped with all the essentials for culinary adventures. Each bedroom serves as a peaceful haven, providing ample space to relax and recharge after a long day. Convenience and charm converge in this delightful bungalow, offering a practical yet inviting living environment. While the unfinished basement presents an opportunity for customization and expansion, the main level exudes a welcoming ambiance, ideal for both quiet moments and intimate gatherings. Situated in the heart of Pilot Butte, this property embodies the essence of suburban living, where tranquility meets community. Don't miss out on the chance to call this lovely bungalow your own – schedule a viewing today and embark on a journey to your perfect home! (id:48852)
3877 Goldfinch Way
Regina, Saskatchewan
Welcome to this Stunning custom built, executive style family home in the heart of prestigious The Creeks. Built by Varsity Homes. It boasts over 2600 Sqft of luxury living area, Great street appeal, large aggregate driveway, stained glass entry door. Extra-large windows flood this home on every level with abundance of natural light. Entrance has porcelain tile flooring and grand crystal chandelier. Great room has corner window, two-sided fireplace & dining room with garden door off nook to deck in the back. Chef’s upscale kitchen with granite countertops, stainless steel appliances, loads of top quality Cherry cabinets, Oversize pantry, cook-top range, & built-in oven. Main floor complete with office room, powder room & inside entry from tiled garage staircase to heated & insulated 26x24/26 garage with drain pit & expoy floors. The second level boasts a huge bonus room, French style master retreat with east & west windows, massive walk-in closet & ensuite boasting granite countertops and dual sinks, tile flooring, corner windows, corner jet tub, & large glassed custom tile shower. Extra-large hallway heading to 2nd & 3rd bedrooms, main bath with marble counter, separate laundry room. Sound proofing insulation between bedrooms, bathroom and laundry room. Basement is ready for remaining development by already including drywall on walls, mechanical room & R/I bath. Home built on piles around foundation & structural slab floor. Please see listing for full details. (id:48852)
2317 Athol Street
Regina, Saskatchewan
Welcome to this charming 2-bedroom bungalow nestled in the heart of Cathedral Area, offering a cozy retreat in one of the city's most sought-after neighbourhoods. Boasting a single-car garage, this delightful home sits conveniently near parks and amenities on the vibrant 13th Avenue. Its prime location next to the new Connaught School and adjacent to the historic Crescents neighborhood ensures easy access to quality education and a vibrant community atmosphere. Whether you're enjoying leisurely walks through nearby parks or exploring the diverse dining options and boutique shops along 13th Avenue, this property offers the perfect blend of comfort, convenience, and character. This home offers a perfect opportunity for investors or handy first time home buyers as there may be some finishing work to be done. Don't miss out on the opportunity to make this house your new home! Schedule your private showing today and discover the beauty and warmth this bungalow has to offer. (id:48852)
2 Melrose Place
Regina, Saskatchewan
Spacious Corner Cul-De-Sac home in Mount Royal area 1530 sq. ft. 3 bedrooms up, with 2 large bedrooms downstairs in non-regulation suite with kitchen, livingroom, diningroom. Fresh paint, newer laminate flooring in hallway and livingroom, family room with a non functional fireplace needs updating, separate entrance for non reg suite, has upgraded 100amp electric panel, rear private deck with composite decking, natural gas bbq, shed, private back yard, close to schools, bus transportation, grocery shopping, restaurant etc. good location, well taken care of waiting for new ownership, shows very well! (id:48852)
2965 Bellegarde Crescent
Regina, Saskatchewan
Welcome to 2965 Bellegarde Cres! This model has been built with the Net Zero Ready Spec, contact us for more information on this extremely energy efficient build. The Essex model is ideal for the family that needs a little bit more room. At over 1900 sq ft, this model offers every family member a place to call their own. The living room, dining, and kitchen are one, making this main floor ideal for entertaining! The oversized kitchen island will ensure that meal prep and organization are easy, and the corner pantry offers an expanse of storage. Upstairs you will find a huge primary bedroom with a massive walk in closet and its own 4 piece ensuite. The bonus room is great for cuddling up for a movie night, or as the kids' toy area! Two more good sized secondary bedrooms, each with their own oversized windows, a 4 piece main bathroom, and full laundry room complete this intelligently designed home. As always, each Pacesetter home comes complete built on piles and with full New Home Warranty for the epitome of worry free living! (id:48852)
701 Montague Street
Regina, Saskatchewan
Excellent starter home that has been renovated throughout to offer laminate flooring throughout. Nice sized eat-in kitchen with newer cabinets has lots of room for dining table. There are 2 bedrooms and updated full main bathroom. All main floor windows are PVC and exterior has vinyl siding and great wrap around front deck with aluminum railing. Great corner lot is 6250sq.ft. (id:48852)
287 4th Street
Pilot Butte, Saskatchewan
Welcome to 287 4th Street Pilot Butte, nestled in the heart of town this sprawling bungalow is surrounded by many local amenities. The elementary school, Rec center, and parks are all within walking distance. Pride of ownership is evident. This is a one owner property that has truly been meticulously maintained. Inside, you will find gleaming hardwood and heated ceramic tile floors. Timeless solid oak cabinetry and custom millwork run throughout. A large galley kitchen with dinning room, formal living room, family room, 3 bedrooms, laundry and 3 bathrooms are all found on the main floor. The basement is fully developed and includes a massive rec room, the fourth bedroom, a workshop and mechanical room. Outside, the front and rear yards are beautifully landscaped and offer both practicality and privacy. The front yard offers off street parking for 4 vehicles and the fenced rear yard houses and unbelievable 24x39 (Heated/ Insulated) detached garage. This is a unique must-see property. Have a look at the attached feature sheet and book your showing today. (id:48852)
2328 Saunders Crescent
Regina, Saskatchewan
Introducing 2328 Saunders Crescent, a brand new Daytona home that's going to be built! This two-storey beauty offers 1389 sq ft of space, perfect for you to make lasting memories. And guess what? It even comes with a triple detached garage in the back! Imagine all the possibilities with that extra garage space. Whether you want to park your cars, set up a workshop, or create a cool hangout spot, this home has got you covered. This plan offers a large living room, dining, kitchen with huge walk in pantry, mud room and 2 pc bath off the back entrance. Upstairs you will find a large primary suite including a 3 pc ensuite and walk in closet, 2 more good sized bedrooms and a 4 pc bath and linen closet complete the second level. The basement can be developed to include a 4th bedroom, family room and full bathroom! As this home is under construction, the buyer has the opportunity to select their finishes! Contact us today to make this home yours!! (id:48852)
3326 Green Stone Road
Regina, Saskatchewan
This spotless 2-storey detached home, constructed by Homes by Dream, is situated on a quiet street within the Greens on Gardiner subdivision. Featuring an inviting open-concept floor plan highlighted by a bright East exposure 2-storey entrance hall. The main floor includes a two piece bath, a mudroom/entry to the attached garage and a walk-in coat closet. The insulated and drywalled double attached garage is 24' deep to accommodate a truck or SUV. The kitchen is equipped with all stainless-steel appliances, a walk-thru pantry, quartz countertops, an island with stainless-steel undermount sink and Bosch dishwasher. The bright West exposure dining room and living room have a French door to a two tiered deck. The backyard is fully landscaped and fenced on this 3,910 sq. ft. lot oriented East-West for maximum sunlight exposure. The 2nd floor features three bedrooms, a four piece bath and a full size washer and dryer. The principal bedroom features a large walk-in closet and luxurious four piece bath with a window for natural light. The full basement is framed and insulated with large windows, a rough-in for a four piece bath, central air, HRV and a weeping tile pit with a sump pump. Located close by is Green Meadow Park and one block away an off leash dog park and outdoor skating rink in Horizon Station Park. This property is within walking distance to 7-11, the Everyday Kitchen, Acre 21 shopping center and Ecole Wascana Plains School / Ecole St Elizabeth School. Aurora commercial park with Costco, Landmark Cinemas, PetSmart and Caraway Grill is a five minute drive. This one owner home has been meticulously maintained and is in excellent condition, it is move-in ready! (id:48852)
3021 Bellegarde Crescent
Regina, Saskatchewan
Stunning brand new home in the Eastbrook neighbourhood of Regina. Custom designed and built by Award winning Regina home builder Gilroy Homes, this 1932 sq/ft two story is a true show stopper. Exceptional street appeal, fabulous large entry with detailed feature wall which then steps up into the main living area. Solid Maple railings and millwork throughout, luxury vinyl plank flooring which compliments the two tone colored cabinetry. The kitchen features custom tiled backsplash, under cabinet lighting, large island with quartz countertop, stainless steel appliances. European inspired feature floating shelves flank the stainless steel stove and hood fan. Dynamic butler's pantry with custom shelving by ClutterX. Spacious dining and great room area with loads of natural light, maple trimmed art niches are a focal point of the living space. Convenient powder room finishes off the main level. Second floor boasts a large bonus room situated above the garage with an extended office/nook space. Large primary bedroom with spa-like ensuite with freestanding Neptune tub, custom walk-in shower, dual sinks, upgraded black Riobel faucets, quartz countertops and accent lighting under the vanity plus a "selfie" mirror that borders the walk-in closet. Both spare bedrooms can accommodate queen size beds and have large closets with swing doors. Completing the 2nd level is a full bathroom and laundry room. Basement is open for development with roughed in plumbing for future bathroom, large slider windows to fit your drywall through! Open web truss floor system allowing 8'6" ceiling height, floating basement slab, insulated, polyed and wired basement walls. Double attached garage is 22 x 24, upgraded insulated R12 8' overhead door and upgraded 2 stage pit in the floated floor. 50 gallon water heater, high efficiency Daiken furnace, sump pump. Gorgeous home backing walking path with a gate through the back fence for easy access. A must see! (id:48852)
No Favourites Found



