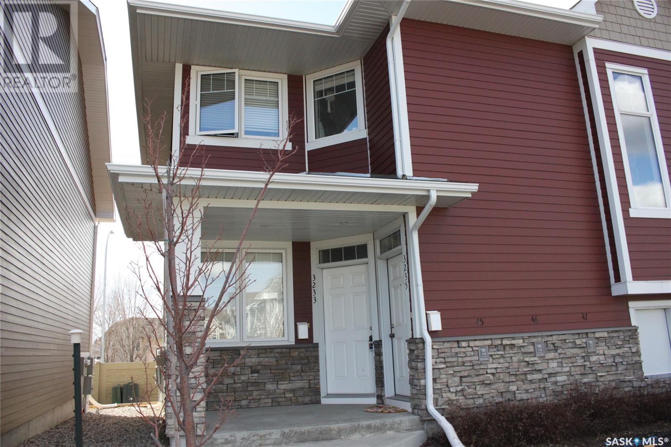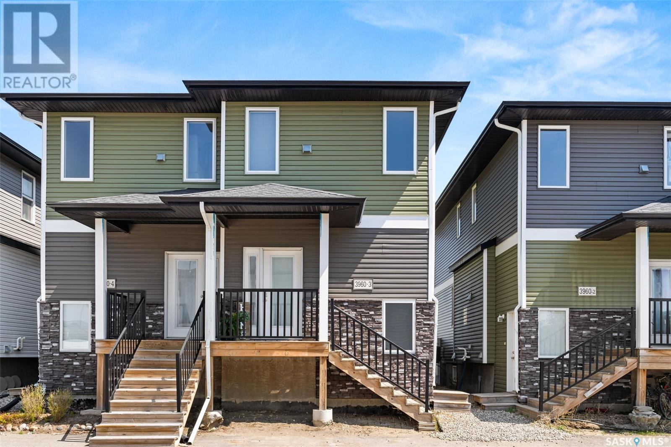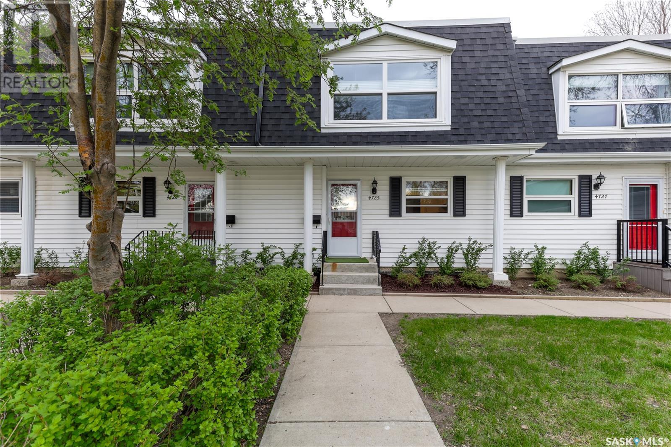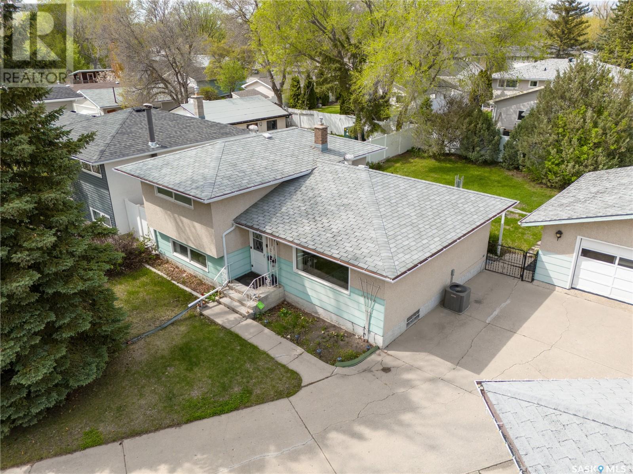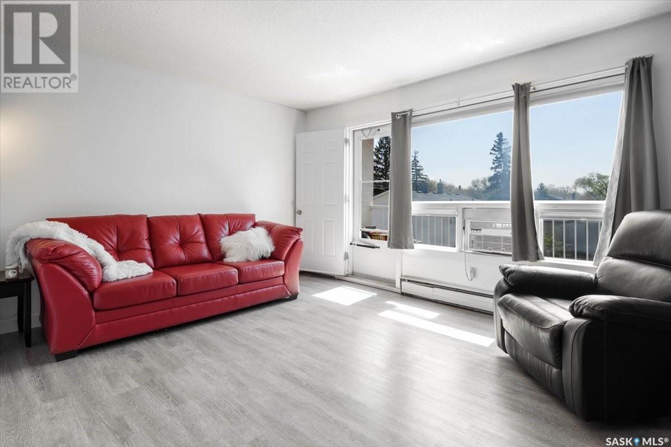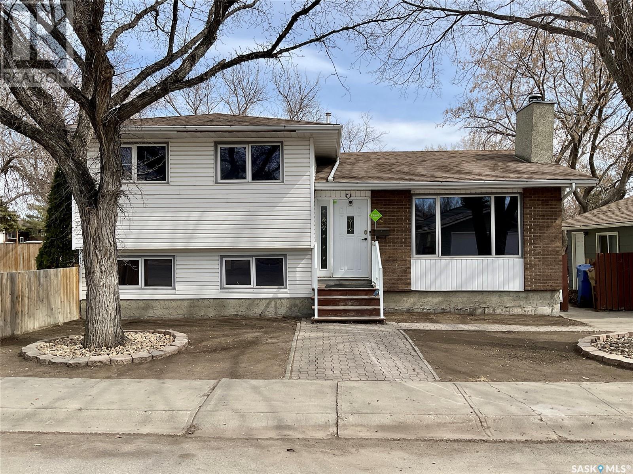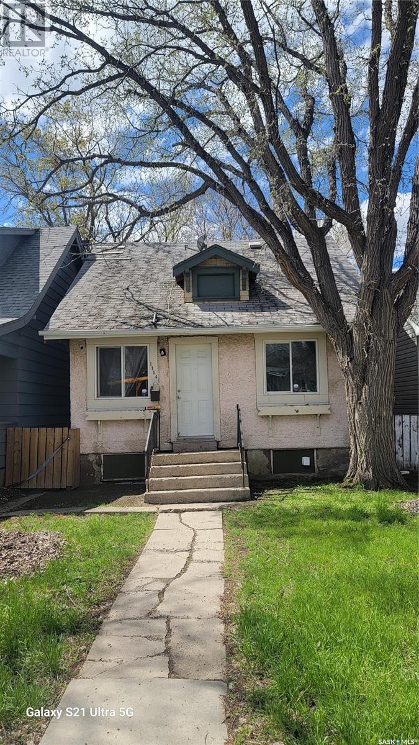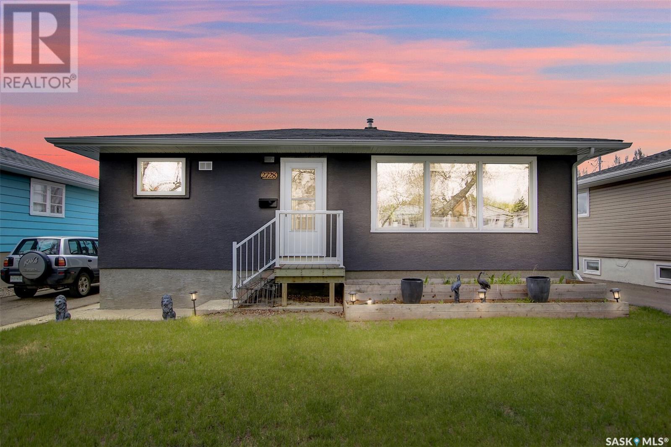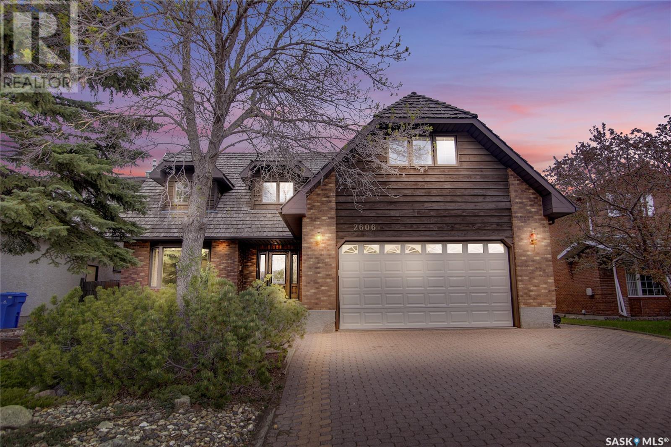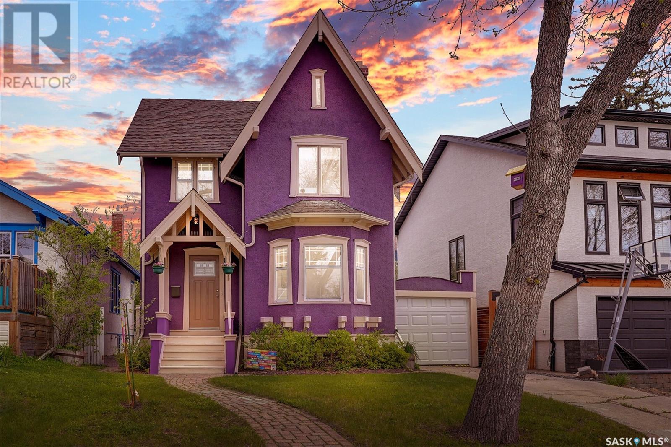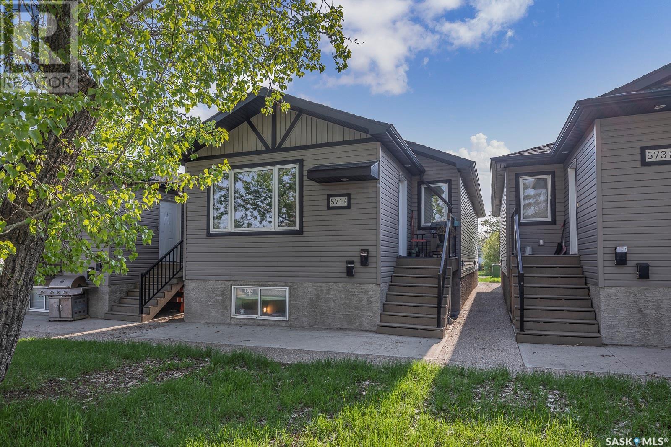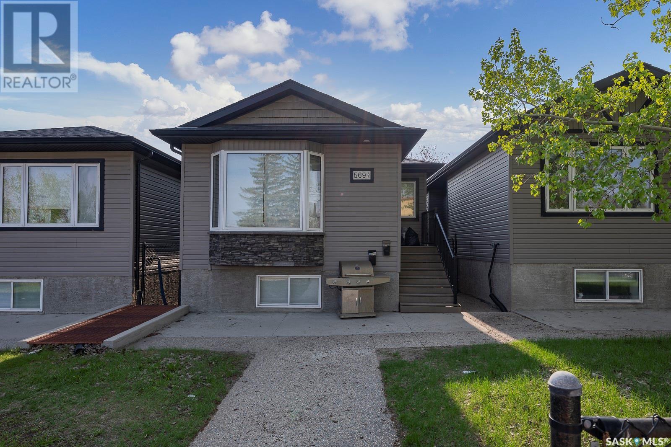SEARCH REGINA AND AREA HOMES FOR SALE
- UPDATED HOURLY
- NEW (FRESHEST) LISTINGS ARE FIRST
- ADDITIONAL SEARCH PARAMETERS ON THE RIGHT SIDE OF THE SCREEN
LOADING
3233 Green Bank Road
Regina, Saskatchewan
Welcome to 3233 Green Bank Road is a fabulous 2 bedroom, 1 bath main floor condo in the desirable neighborhood of The Greens on Gardiner. This 807 sq ft bright, open-concept layout is a wonderful opportunity for a buyer wanting to get into a great area of East Regina! With two electric parking spots (as close to the front door as you can get!), this garden-style condo, built in 2011 offers a great design, & pairs practicality with affordability. Upon entry, the spacious area welcomes you to one of the two bedrooms, & flows naturally into the kitchen, dining, and living room areas. The kitchen includes plenty of cabinets, drawers, and all appliances are included, with a great pantry closet! WOW! Light flows from the big windows flows from one side to the other and the primary bedroom offers a generous-sized walk-in closet (with access to the crawl space below). The stacking washer/dryer is shared with the full bath with the large vanity & acrylic bathtub with shower. The west-facing deck is private and does have a natural gas bbq hook-up as well as a utility closet with a furnace, on-demand water heater, & electrical panel. This cute condo offers a blend of modern amenities, convenience, and comfort. A small park area is centrally located in the condo complex with plenty of guest parking. Pets are allowed with restrictions (and permissions). Location is SUPER with quick access in and out of the area and all the conveniences of living in the east end of Regina! This one won't last long! (id:48852)
3 3960 7th Avenue E
Regina, Saskatchewan
Nestled in the charming Parkridge neighborhood, this home offers the perfect blend of comfort and convenience. The open-concept kitchen, dining space and living room create a seamless flow, perfect for entertaining guests or simply unwinding after a long day. The modern white cabinetry is accented by neutral paint colours and finishes, which will elevate your decor regardless of your style. The main floor is rounded out by a half bath, which really makes entertaining a breeze Its side entrance provides a separate access point, ideal for renting out the lower level for additional income. With two spacious bedrooms boasting walk-in closets, there's ample storage for all your belongings. Each bedroom features its own ensuite bathroom, ensuring privacy and luxury for residents and guests alike. The second floor is also home to your conveniently located laundry space and there is no shortage of additional storage as well. This home embodies modern living with its thoughtful design and prime location, offering a sanctuary where style meets functionality. This home has no back neighbours which ensures peaceful evenings and infamous Saskatchewan sunsets. This home has been loved and maintained by its original owner who is looking forward to passing it along to someone new. Reach out to your local real estate professional for more information. (id:48852)
4725 Pasqua Street
Regina, Saskatchewan
This modern, extensively renovated Open Concept 3 bedroom, 2 bathroom, 1334 sq. ft. 2 storey townhouse is a must see! It offers a single detached garage and is backing the courtyard with a heated pool. Beautiful new kitchen features white shaker cabinets, eat-up bar, glass tile backsplash, granite countertops, stainless steel appliances and fridge with water/ice feature. The kitchen overlooks the spacious dining room with vinyl plank flooring, gorgeous light fixture and glass railing. The large living room boasts large patio doors/windows that leads to a private deck area, surrounded by PVC fencing & only steps away from the outdoor pool. New 2 pc main bathroom with modern vanity completes the main floor. The upper level features a large Primary Bedroom with double closets, large windows & plush upgraded carpeting. The upstairs 5 pc main bathroom featuring 2 sinks, modern vanity and mirrors, new light fixtures, tub surround with glass sliding doors & has door open to master bedroom & one to the hallway. Two additional good sized bedrooms completes the second floor. The basement has been updated with a cozy rec room with wainscoting & plush carpeting. The laundry/storage room includes a new washer & dryer as well as a handy laundry sink. Upgrades also include; water softener, RO system in 2021 that came with an 8 year warranty, newer windows, furnace, back flow valve, interior doors & trim, closet doors, crown molding, custom blinds through “Blonde & Brunette Blind Co.” & more. Move-in ready in such a great south end location… it won’t last long. (id:48852)
64 Willoughby Crescent
Regina, Saskatchewan
Welcome to 64 Willoughby Crescent! This beautifully situated 4-level split home is nestled among trees on a spacious, park-like pie-shaped lot. The generous living room features a large picture window with southern exposure, and the dining area is equally spacious. The main floor boasts new flooring. Upstairs, you'll find two bedrooms and a full bathroom. The third level includes a bedroom, a den/TV room, and a half bath. The basement offers a large rec room and a combined laundry/furnace room. This home also features a high-efficiency furnace and air conditioner. The double car garage and ample front driveway provide plenty of parking space. Located in a quiet area, it is close to buses, churches, shopping, and more. Contact the listing agent for further details. (id:48852)
23 50 Spence Street
Regina, Saskatchewan
Welcome to #23 - 50 Spence St. in Hillsdale! This move-in ready top-floor condo offers unparalleled convenience with its prime location near the University of Regina, Sask PolyTech (SIAST), and a host of south end amenities. This quiet south-facing unit features a large primary bedroom, a bright and open living room, a large kitchen and eating area, an updated 4-piece bathroom, and a spacious in-suite storage area. Natural light floods the space, creating a welcoming ambiance ideal for students, working professionals, or anyone seeking a clean and affordable living space to call their own. The kitchen features white appliances, a unique backsplash and maple cabinetry. The living room opens onto a lovely spacious deck (25’ X 5’), perfect for enjoying the outdoors and soaking up some sun. This unit also features newer Vinyl plank flooring throughout, a wall unit A/C for comfort and 1 electrified parking stall. Unique to this condo is the option to have TWO pets upon board approval and fees are very reasonable at $364 and include heat, water and sewer. Don’t miss out on this opportunity! (id:48852)
3 Markwell Drive
Regina, Saskatchewan
Welcome to your charming new home in the desirable Sherwood Estates! This inviting 1582 sq ft 4-level split offers a perfect blend of comfort, functionality, and style, making it a must-see property. Upon entering, you'll be greeted by a spacious living room with laminate flooring, setting the stage for cozy evenings and memorable gatherings. The kitchen features timeless oak cabinets, updated countertops, and updated appliances, including a gas stove. Adjacent to the kitchen, the dining area offers a seamless transition to the outdoors through a door leading to your back deck—ideal for summer BBQs. The expansive patio and large yard provide ample space for outdoor activities and relaxation. On the upper level, you'll find three well-appointed bedrooms, a brand-new bathroom, and the primary bedroom boasting the convenience of a half bath. The third level invites you to unwind in the inviting family room, featuring large windows and maple hardwood flooring, a stylish maple entertainment center, and a cozy gas fireplace—creating a perfect setting for relaxation and entertainment. Additionally, a bathroom with a jetted tub adds a touch of luxury to your daily routine. The fourth level houses a versatile bedroom (please note the window does not meet the current egress size) and a spacious laundry room with ample storage options. This excellent family home has been thoughtfully upgraded. It boasts upgraded PVC windows, front and back doors, shingles, and a high-efficiency furnace. The south and east walls have just been braced, too. The double detached garage measuring 22 x 24 is insulated, heated, and wired for 220, offering ample space for parking and storage. Located close to schools and amenities and offering numerous upgrades, this perfect home awaits its ideal owner. Don't miss out on the opportunity to make this exceptional residence yours! (id:48852)
1154 Athol Street
Regina, Saskatchewan
Investors Wanted! Check out this property which would be perfect if you're looking to expand your rental portfolio! This home offers 3 bedrooms, 1 bath. Large living room and kitchen which includes a separate coffee bar area with sink . The main floor offers 1 bedroom and a 4 piece bathroom. Upper level has 2 more bedrooms. The basement is undeveloped with a den, laundry area and hi- efficient furnace. Property also has a newer fenced back yard and parking spots located off the back alley. For more information contact salesperson or book an appointment to view! (id:48852)
2728 Montreal Crescent
Regina, Saskatchewan
Welcome to 2728 Montreal Crescent in Regina Saskatchewan, located in one of the best areas of the city very close to Wascana Park. This 900 square foot 3 bedroom 2 bathroom 1954 built home is a quick walk to The Saskatchewan Science Center, Candy Cane Playground, a grocery store, restaurant and other convenience items. The main floor has a large-eat in style kitchen with ample cabinet space. The living room windows face east allowing plenty of natural light. Throughout the main level is upgraded laminate style flooring. Two bedrooms and the main bathroom make up the balance of the main floor. Downstairs there is a large rec-room additional bedroom as well as another three piece bathroom and kitchen area. This home sits on a large 6000 square foot lot with lane access. This is a great location for those who enjoy being close to the park and downtown but still want to be on a quiet family street. This home has potential for a basement suite with a separate downstairs entrance. (id:48852)
2606 Dorsey Place E
Regina, Saskatchewan
Welcome to Dorsey Place, one of Varsity Park's most desirable streets, within steps of walking path's & WS Hawrylak school. Impressive foyer with hardwood floors & views of grand wood staircase. It opens to formal living room with French doors. Hardwood floor thru formal living and dining areas. Functional kitchen space opens to informal dining and family room. The kitchen offers stainless steel appliance package, tile backsplash, new handles, two toned wood cabinets, numerous pot lights and views of the backyard. Informal dining space has garden door leading to back yard and updated lighting. Formal dining area is spacious & has updated lighting. The family room has hardwood floors, wood burning fireplace flanked with built in book shelves. Powder room recently updated with painted vanity, new counter, lighting & mirror. Laundry room is conveniently located on the main level and features soaker sink. Direct entry to insulated double garage. The upper level is spacious with 4 bedrooms and 2 full bathrooms. Impressive hall with hardwood floors. Bedrooms are all generous in size (one has walk in closet). Main bathroom recently updated with painted cabinetry, pulls & lighting, offers great storage. The primary bedroom is sure to impress with his and her closets and ensuite with jetted tub, new lighting, mirror & painted vanity. Cozy nook area perfect for curling up to read a book!! The basement is partially finished with a large rec room and 2 storage rooms. Rough in's for future bathroom if desired. Low maintenance backyard features 2 sheds, artificial grass, patio area and mature trees/shrubs. This location is superb. Enjoy quick assess to McKell nature reserve, walking path's, parks and a mature quiet environment. This home is perfect for the growing family, make it yours today! (id:48852)
441 Leopold Crescent
Regina, Saskatchewan
Welcome to 441 Leopold Crescent, a charming family home ready for its new owners. This 2 storey home is located in the sought after Crescents neighbourhood and is situated on a quiet street close to many amenities. The main level boasts a spacious living room flooded with natural light from large windows. The beautifully renovated kitchen features white cabinets, granite countertops, stainless steel appliances, and seamlessly flows into the dining area. Upstairs, three generous bedrooms and a renovated full bathroom await. The partially developed basement includes a bedroom/den and furnace room, offering potential for further customization by a new owner. Outside, the fully landscaped yard provides a serene setting for enjoying the summer months, with green space, a patio area, and a greenhouse. Renovations to this home encompass the kitchen, refinished hardwood floors, bathroom, windows, shingles, sewer stack, exterior doors, landscaping, some electrical updates, and more. Don't miss the opportunity to make this your home – contact your agent to schedule a viewing. (id:48852)
571 Elphinstone Street
Regina, Saskatchewan
LISTED WELL BELOW REPLACEMENT COST. This is 1 of the 3 duplexes in a row for sale. This 1020 sqft up/down duplex features a 2 bedroom unit on top and another 2 bedroom unit in the lower level. Each suite has its own utilities, laundry and entrance. The landscaping all around the properties have been upgraded making it easy for the next owner. The Tenants pay all utilities, making this a great investment for you. Central air conditioning is featured in all upstairs units. Property is located near quiet residential and parks. PICTURES ARE FROM A DIFFERENT PROPERTY BUT VERY SIMILAR UNIT. CONTACT AGENT FOR MORE PHOTOS INCLUDING DOWNSTAIRS. (id:48852)
569 Elphinstone Street
Regina, Saskatchewan
LISTED WELL BELOW REPLACEMENT COST. This is 1 of the 3 duplexes in a row for sale. This 1020 sqft up/down duplex features a 2 bedroom unit on top and another 2 bedroom unit in the lower level. Each suite has its own utilities, laundry and entrance. The landscaping all around the properties have been upgraded making it easy for the next owner. The Tenants pay all utilities, making this a great investment for you. Central air conditioning is featured in all upstairs units. Property is located near quiet residential and parks. PICTURES ARE FROM A DIFFERENT PROPERTY BUT VERY SIMILAR UNIT. CONTACT AGENT FOR MORE PHOTOS INCLUDING DOWNSTAIRS. (id:48852)
No Favourites Found



