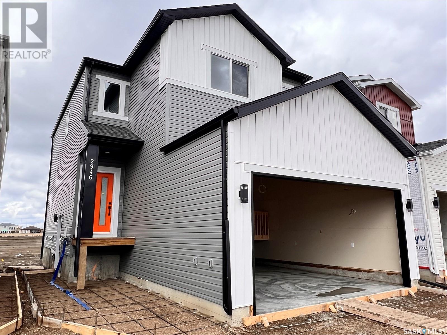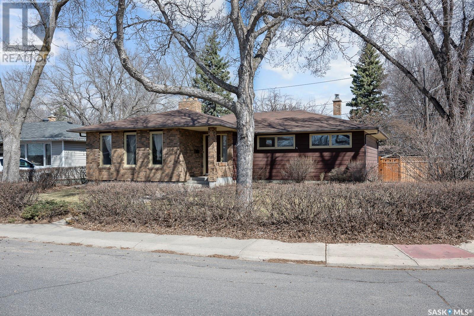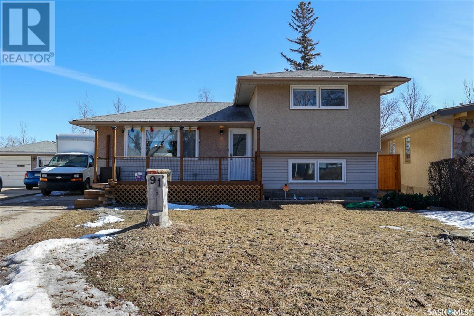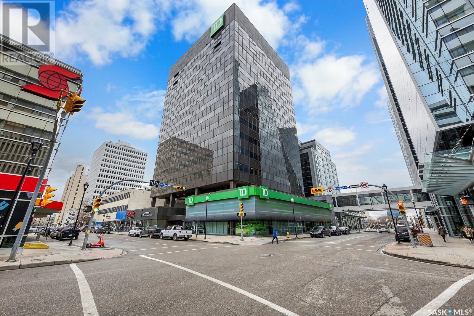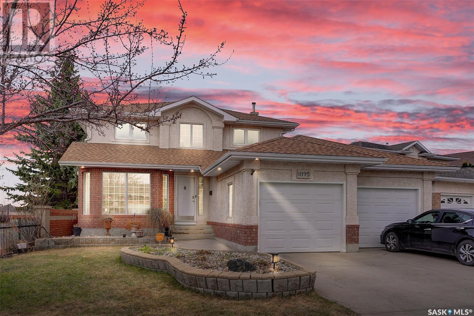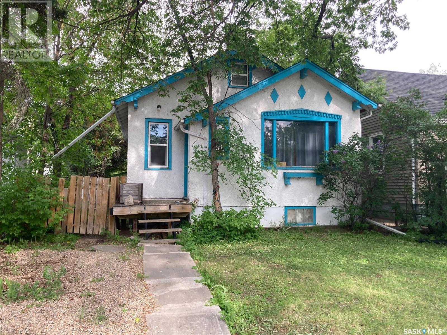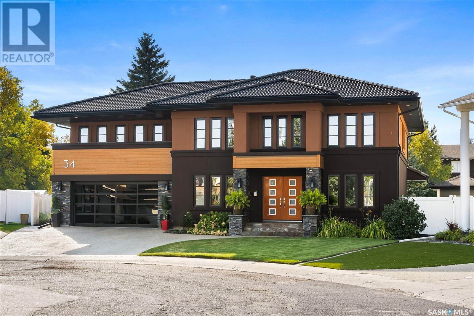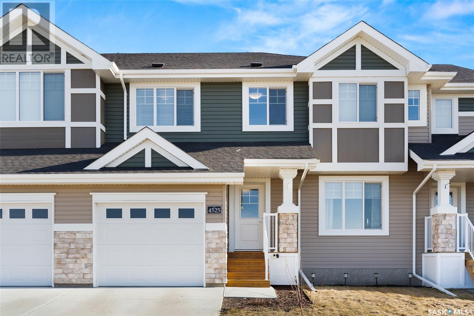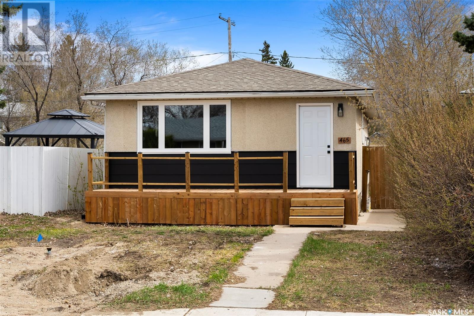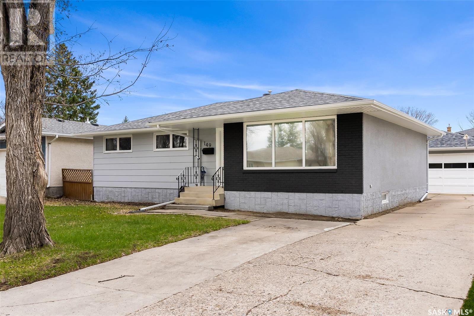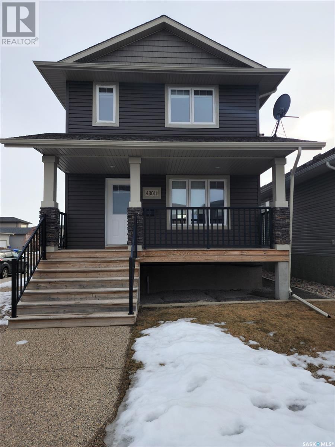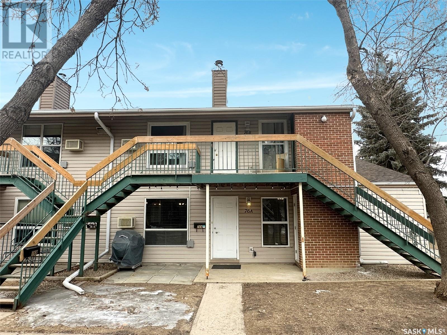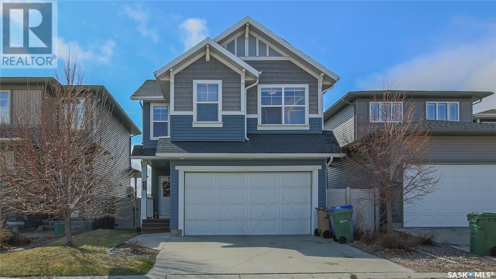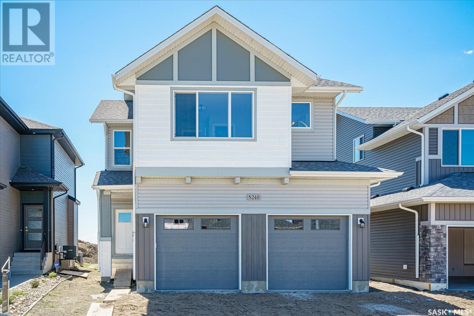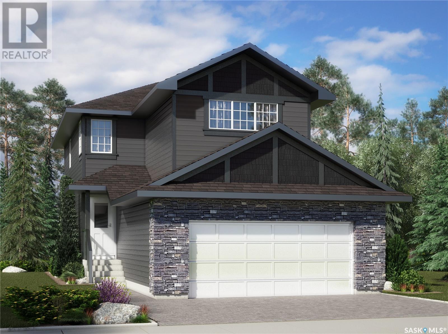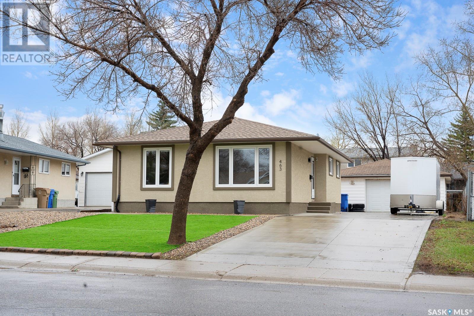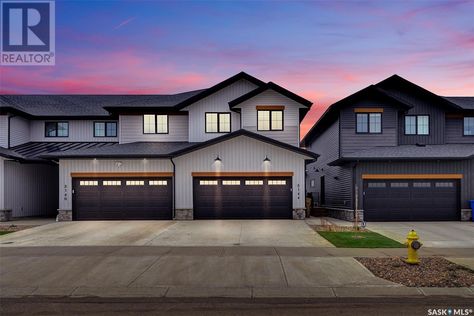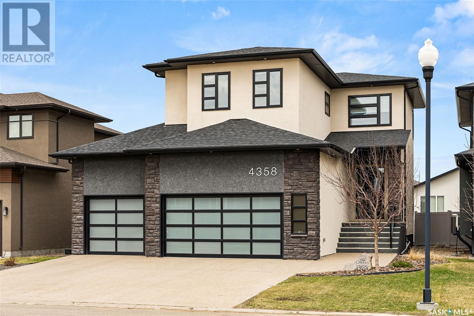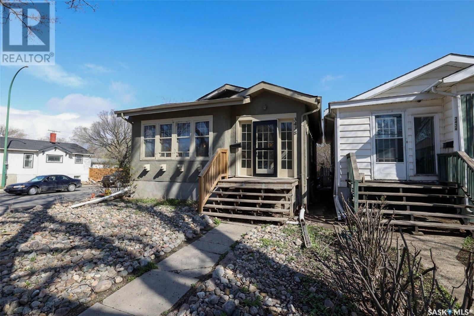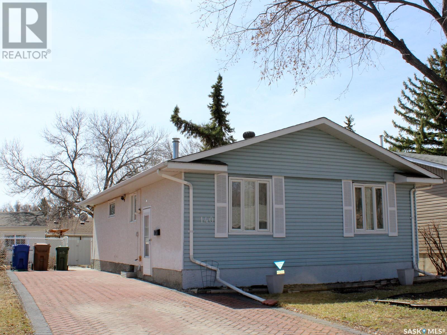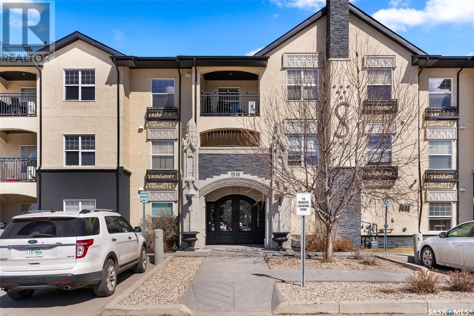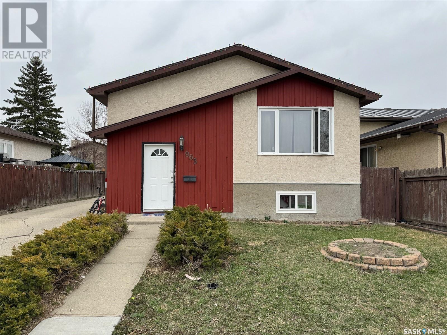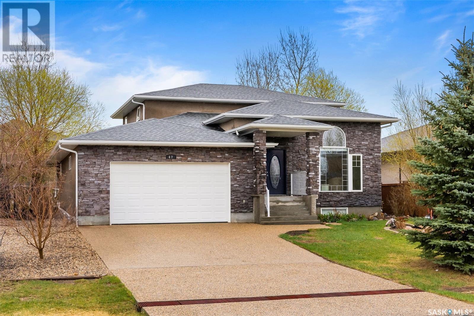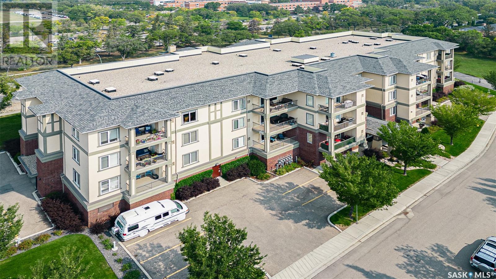2946 Green Brook Road
Regina, Saskatchewan
Welcome to 2946 Green Brook Rd, this detached house promises a beautiful residence located in The Towns. Boasting a two-storey design and spanning 1825 sqft, the property features a separate basement entry, ensuring convenience and flexibility to custom build your basement to your desires. The aesthetic is complemented by a double attached garage, adding both functionality and curb appeal. The main floor impresses with a spacious layout encompassing a large living room, a well-appointed kitchen, a dining area, and a 2-piece bath; as well as a mudroom leading directly to the attached garage. The entrance foyer completes the welcoming ambiance. Ascending upstairs reveals three bedrooms and bonus room serviced by a 4-piece bath, while the primary bedroom enjoys the luxury of a 4-piece ensuite. With attention to both style and practicality, this home at 2946 Green Brook Rd promises a comfortable and elegant living space. (id:48852)
616 Shannon Road
Regina, Saskatchewan
Welcome to 616 Shannon Road. The original owner of this 1550 sqft bungalow, built in 1962, is finally selling their family home after 62 years and it could be yours next. This home has 3 bedrooms with 1 main bathroom and a 2 piece ensuite off the master bedroom. The main floor includes a large kitchen, dining area and well sized living room. The downstairs has a wide open living area and one small room great for storage or an office. The home sits on a large sized corner lot with deck, patio, garden area and a 16x22 single car garage. This home is close to elementary and high schools and Shannon Park is just down the street for more outdoor activity. (id:48852)
91 Rothwell Crescent
Regina, Saskatchewan
Welcome to Glen Elm Park, where comfort meets convenience in this charming 4-level split home boasting over 1300 square feet of living space. As you step inside, natural light floods the living and dining areas through bright windows, creating a warm and inviting atmosphere. The kitchen features plenty of cabinet space, making organization a breeze. Adjacent to it, the dining area offers a perfect spot for meals and gatherings, creating a seamless flow for cooking and entertaining. Updated lighting fixtures throughout the home add a modern touch to the space. On the second level, you'll find two spacious bedrooms and a full bath, providing ample space for relaxation and rejuvenation. The lower level features another bedroom and a generously sized rec room, perfect for entertaining guests or unwinding after a long day. The basement offers additional living space with a partially finished area, including a recently renovated bathroom featuring a luxurious walk-in shower. There's also a versatile room that could serve as an office or den, catering to your specific needs. Additionally, nestled in the basement utility area, you'll find the convenience of laundry facilities, including a washer and dryer purchased just last year. The back door off the kitchen, leads to the fully fenced backyard, complete with a convenient little closet for storage. Stepping outside you'll be greeted by a large yard consisting of a detached garage for storage and plenty of parking space. The is a back gate to the alleyway can be opened, providing additional parking for an RV or trailer, offering flexibility for your lifestyle needs. Don't miss out on the opportunity to make this your new home sweet home. Book your showing today and experience the charm of Glen Elm Park firsthand! (id:48852)
Ph108 1914 Hamilton Street
Regina, Saskatchewan
Sold as fully furnished !!! Location, location, location! This two bedroom Penthouse unit is conveniently located in popular The Manor on Hamilton and is within walking distance to all downtown trendy restaurants, pubs, shops and businesses. This prime location puts you in the middle of downtown living while this building provides a secure property offering a concierge service, regular surveillance, and elevator service. This condo has it all: an exclusive 24 hour gym, full service amenities room with kitchenette, and a newly renovated outdoor patio lounge complete with barbecue area. The unit itself offers a functional great size kitchen complete with an eat up island and newly upgraded appliances. The dining room is roomy enough to seat a party of six and is open to the living room. The huge windows allows an abundance of natural light to flood the space and provides beautiful views of the city from most of the rooms. The primary bedroom is bright and spacious, has a large window, great city views and includes access to the four piece bathroom. The secondary bedroom is large and flooded with natural light from the wall of windows. There are double pocket doors opening from the second bedroom to the main living room space. The in-suite laundry is tucked away in a closet and offers some additional storage space. If you are looking for affordable downtown living, you will not want to miss out on this one! Condo fees of $839.48 include ALL UTILITIES, building maintenance, building insurance and reserve fund contribution. Heated underground parking available for monthly fee of $240.98. (id:48852)
11195 Wascana Meadows
Regina, Saskatchewan
This well-maintained two-story home boasts six bedrooms and spans 1949 square feet. Nestled at 11195 Wascana Meadows, it offers a blend of beauty and functionality. The seller is highly motivated for a quick sale. Situated just 850 meters from the renowned W.S Hawrylak school, it's ideal for families. Upon entering, you're greeted by high ceilings adorned with a stunning chandelier. The main floor features two dining rooms, a family room, a living room, and an office. Upstairs, you'll find four generously sized bedrooms and two full bathrooms, a rare find in today's market. The fully finished basement includes a spacious family room, a full bath, and two additional bedrooms. Recent updates include a new Water Purifier (Feb 2018), water softener (Aug 2019), rented water heater (Aug 2019), central humidifier (2019), garage door (2019), and washer (2019). Additionally, the kitchen faucet was replaced in Oct 2020, along with three toilets and the waste processor in Nov 2020. Most notably, the seller has installed new windows throughout the property, including 1 in the kitchen, 2 in the dining room, 1 in the family living room, 3 in bedrooms, and 1 in the bathroom, totaling 8 windows at a cost of $10,500 in 2021. (id:48852)
1429 Mctavish Street
Regina, Saskatchewan
PRICED TO SELL ! Looking for a nice entry level character home at a great price ? This home certainly fits the bill! The seller has completed lots of high dollar upgrades in recent years: Hi-Efficient furnace with newer ducting, electrical panel, spray foamed basement walls, newer sewer line and back flow valve , newer basement windows, shingles, 28' x 28' insulated garage, PVC windows in bedrooms, bathroom and kitchen. Hardwood floors on the main floor and most of the original trim is still intact. Currently tenant occupied at $ 1200 a month plus utilities, if that is of interest. Vacant possession can be accommodated with proper notice. Great location close to the Pasqua Hospital, Mosiac Stadium, Brandt Center, Hockey Rinks and Aquatic Center. Come check out what awesome home has to offer! (id:48852)
34 Leslie Place
Regina, Saskatchewan
Welcome to this stunning home with over 4000 square feet of living space on 3 levels located on a quiet bay in Albert Park. This remarkable 1977-built home has undergone a dramatic transformation into a modern-day showpiece. No detail has been overlooked, making it a true gem. Step inside, and you’ll be greeted by impeccable craftsmanship with hardwood floors flowing through the formal living room, family room, and dining room, creating an elegant and cohesive living space. Adjacent to the kitchen, an additional dining room with large windows offers a view of the private backyard, perfect for family gatherings. Finishing of the main floor is half bath, storage room, and an office/den, with a separate entrance, currently serves as a hair salon. Moving upstairs, four bedrooms, a bonus room with a fireplace, and a five-piece main bath with dual sinks await. The primary bedroom is a true oasis with two balconies, custom walk-in closet, and an ensuite featuring a BainUltra air jet tub. The basement is an entertainment haven with a soundproofed theatre room, a bedroom, a spacious laundry room, and large utility room with lots of storage space. Outside, the exterior boasts an EIFS acrylic stucco system, stained hardy board siding and a tile roof with commercial-grade gutters, ensuring a harmonious blend of visual appeal and long-lasting durability. The heated garage, complete with an epoxy floor, caters to automotive enthusiasts, while the meticulously tended spacious yard offers outdoor serenity, featuring a covered deck, patio, and much more. Additional features include Roxul insulation, safety glass railings, integrated audio wired for Control 4, Thasos marble, automotive finish on exterior doors,, LED pot lights, a Strass crystal chandelier, two gas fireplaces, triple-pane windows, and built-on piles. Don’t miss out on this property uniting modern luxury and meticulous craftsmanship proving you with a beautiful living space for your family. (id:48852)
4525 Keller Avenue E
Regina, Saskatchewan
Welcome to your dream townhouse nestled in the heart of The Towns in Regina, SK. This contemporary gem boasts three bedrooms and three bathrooms, embodying the epitome of modern living. As you step inside, you'll be greeted by an inviting open concept layout flooded with natural light, creating a warm and welcoming ambiance throughout. The main floor seamlessly integrates a spacious living room, elegant dining area, and a stylish kitchen, ideal for entertaining guests or enjoying cozy family dinners. The kitchen featured a convenient pantry, a sleek eat-up island, and stainless steel appliances included for your convenience. Venture upstairs to discover a versatile bonus room, perfect for a home office, media room, or play area. The second floor also hosts three generously sized bedrooms, with the primary bedroom offering the convenience of a walk-in closet and a private four-piece ensuite bathroom. An additional four-piece bathroom and laundry facilities complete the upper level, ensuring utmost convenience for the whole family. The possibilities are endless with the basement left open for your personal touch and creativity, offering the potential to customize your living space according to your preferences and lifestyle needs. Convenience meets functionality with an attached garage providing secure parking and additional storage space. Step outside to your private oasis, where the fully fenced backyard awaits, landscaped to perfection with a charming deck and garden boxes, providing the ideal setting for outdoor gatherings, summer barbecues, or simply unwinding after a long days work. Move-in ready and meticulously maintained, this townhouse presents a rare opportunity to embrace luxurious yet low-maintenance living in a sought-after location. (id:48852)
465 Lorne Street
Regina, Saskatchewan
Welcome to your charming oasis nestled in the heart of Highland Park, Regina. This delightful 3-bedroom bungalow boasts 924 sqft of coziness, inviting you to experience comfort and tranquility in every corner. Bathed in an abundance of natural light, this home exudes warmth and vitality, creating a serene ambiance that uplifts the spirit. With updates thoughtfully integrated throughout, including modern amenities and tasteful finishes, every detail reflects a blend of contemporary convenience and timeless elegance. Nestled within a mature neighborhood, this residence offers not just a home, but a connection to a vibrant community. Immerse yourself in the charm of Highland Park, where friendly neighbors and a strong sense of community await. Convenience is at your fingertips, with amenities just moments away, providing effortless access to shopping, dining, parks, and more. (id:48852)
149 Tremaine Avenue
Regina, Saskatchewan
Welcome to this fantastic bungalow located on a quiet treelined street in the beautiful family area of Walsh Acres, sitting on an almost 6,000 sq ft lot. This perfect location will put you close to several schools, parks, coffee shops, restaurants and all north end amenities. Driving up to this home you will be sure to notice the great curb appeal, and double detached garage. This 1,296 square foot family home is fully finished and has been meticulously cared for by the owner over the years. Walking into the home you have a view of the open concept main living space which is open to the living room, dining room and completely renovated kitchen. This space gathers plenty of natural sunlight throughout because of the oversized windows and boasts beautiful new flooring throughout. The kitchen of this home has fantastic white cabinets, modern stone countertops, new stainless steal appliances, and an attached dining area for gathering! Down the hall you will find the large primary bedroom complete with a 2 piece ensuite, as well as 2 additional spacious bedrooms and to finish off the main floor you will find a 4 piece bathroom. This home also has a fully finished lower level with a large open family room, two more great sized bedroom as well as a modern 3 piece bathroom. The laundry room is in the shared space with the utilities and great organized storage space. Heading outside you will find a spacious backyard that will have you wanting to enjoy summer gatherings here with family and friends. There is a large deck off the house, large trees and fencing with direct access to the double garage. (id:48852)
4801 Liberty Street
Regina, Saskatchewan
Experience the epitome of comfortable living in this charming 4-bedroom, 2-bathroom duplex located in the heart of Harbour Landing within walking distance to Showler Park. Nestled in a fantastic neighborhood known for its family-friendly atmosphere, this residence is conveniently situated right next to Showler Park, ensuring a delightful area to go on a nice walk. Also very close to all the grocery stores, gas stations, and shopping needs you may have. The upper suite boasts a bright and spacious layout, providing an inviting atmosphere for relaxation and entertainment. Additionally, the property offers a valuable income source with its well-appointed 1-bedroom, 1-bathroom regulation suite, making it an ideal investment opportunity. Discover the perfect blend of convenience, style, and income potential in this duplex, where every detail is thoughtfully designed to enhance your living experience. Please note, the water heater in unit B is a rental, whereas the one in unit A is owned. Note: photos of basement taken 2012 (id:48852)
76a Nollet Avenue
Regina, Saskatchewan
Welcome to 76A Nollet Avenue! Nestled conveniently in vibrant Normanview West, this affordable and wonderfully updated 1 bedroom condo is just steps away from Normanview Crossing where you’ll find all kinds of shopping, restaurants, entertainment and more. Pride of ownership is clearly evident as you enter the home, with numerous updates throughout and a well-designed layout that maximizes functionality. Plenty of natural light floods the open concept living area that leads into an updated kitchen, which features plenty of storage, newer countertop and under cabinet lighting. The bedroom is spacious and provides a comfortable retreat, while the bathroom features contemporary fixtures and a sleek design. A unique detail of this condo are the “smart” features throughout, which include Philips Hue lighting, wireless security cameras covering all the windows and the smart lock keyless entry. The smart lighting allows you to program and control all the lighting in the home (including behind the TV and under the kitchen cabinets), changing when certain lights come on, their brightness, colour etc. The cameras provide peace of mind so you can check up on the property from anywhere in the world, and the keyless entry can be programmed to automatically lock and unlock as you leave or come home - pretty cool! This is a property you’ll want to see to truly appreciate. The current long-term owner has loved this property and is ready to pass it off to its new owners! (id:48852)
5756 Pearsall Crescent
Regina, Saskatchewan
Introducing 5756 Pearsall Crescent in Regina's popular sub-division, Harbour Landing. This almost 1700 square foot, 4 bedroom, 4 bathroom 2 storey property is a former show home that backs an environmental reserve. The contemporary feel and decor showcase the thought and planning that went into this design. The open concept main level offers an abundance of natural light and great sightlines into the back yard. The kitchen is inspired by European cabinets with soft closing doors, beautiful quartz counters, large walk-through pantry and a dedicated dining space. This kitchen also comes fully equipped with a stainless steel appliance package. The living area features a gas fireplace and plenty of room for all your furniture. Just off the kitchen and living areas is a super handy computer room with cabinets, a desk and French doors. Through the pantry you walk into a superb mudroom equipped with lockers and additional storage and this room also leads to direct entry to the double attached heated garage. For added convenience there is a 2 piece guest bath on this level as well. The 2nd level includes the primary suite featuring a 4 piece ensuite with his & hers sinks and a walk-in closet. 2 additional bedrooms (with walk-in closets), a dedicated laundry room and another full 4 piece bath complete this level. The basement is fully finished with a rec room, a 4th bedroom, 3 piece bath and a large utility/storage area. The back yard is showcases a large composite deck, garden shed and nice landscaping. Privacy concerns are not an issue here as this home backs an environmental reserve that is also great for taking the dog for a walk or letting the kids have more space to play. Located on a quiet street is a family friendly neighbourhood this home will not last long, book your showing today. (id:48852)
3217 Green Turtle Road
Regina, Saskatchewan
UNDER CONSTRUCTION! Welcome to this charming 1830 sqft 2 storey brand new build nestled in a peaceful neighborhood of Eastbrook, boasting a double front attached garage and separate side entrance. Step inside to discover a spacious and inviting layout, perfect for modern living. As you enter through the foyer or attached garage, you're lead through the home into the living room flooded with natural light, ideal for relaxing with family or entertaining guests. The adjoining kitchen seamlessly flows into the well-appointed dining room. The kitchen features ample counter and storage space, a convenient island ideal for prep space and an eat-up bar. As you head upstairs to the second floor, the impressive primary bedroom offers a tranquil retreat with its generous size, walk in closet and en-suite bathroom featuring his and hers sinks; while three additional bedrooms provide versatility for guests, a home office, or hobbies. 2nd floor laundry is another well thought out design that this home offers, as well as a bonus room and additional 4 piece bathroom. Outside, the double front attached garage provides convenience and storage space. Located in a desirable community with easy access to amenities, parks, and schools, this home combines comfort, convenience, and style. Don't miss your chance to make it yours! (id:48852)
3281 Green Turtle Road
Regina, Saskatchewan
UNDER CONSTRUCTION! Welcome to this charming 1657 sqft 2 storey brand new build nestled in a peaceful neighborhood of Eastbrook, boasting a double front attached garage and separate side entrance. Step inside to discover a spacious and inviting layout, perfect for modern living. As you enter through the front entry or attached garage, you're lead directly into the home to the well appointed living room, ideal for relaxing with family or entertaining guests. The adjoining kitchen seamlessly flows into the well-appointed dining room. The kitchen features ample counter and storage space, a convenient island ideal for prep space and an eat-up bar. As you head upstairs to the second floor, the primary bedroom offers a tranquil retreat with its generous size, walk in closet and en-suite bathroom featuring his and hers sinks; while two additional bedrooms provide versatility for guests, a home office, or hobbies. 2nd floor laundry is another well thought out design that this home offers, as well as a spacious bonus room with vaulted ceilings and an additional 4 piece bathroom. Outside, the double front attached garage provides convenience and storage space. Located in a desirable community with easy access to amenities, parks, and schools, this home combines comfort, convenience, and style. Don't miss your chance to make it yours! (id:48852)
463 Sangster Boulevard
Regina, Saskatchewan
Welcome to 463 Sangster Blvd, fantastic 3bedroom + den and 2 full bath bungalow located in North Regina, within walking distance to schools, parks and a short drive to all Rochdale Amenities. This terrific home has undergone numerous upgrades over the years and would be ideal for any first time home buyer. Main floor offers open concept living space, with large remodeled kitchen, featuring an abundance of storage, countertop space and all appliances included. Main floor also features 3 generous sized bedrooms and upgraded 4-piece bathroom. Basement is fully developed with a huge Rex room / play room, the ideal space for kids to get away from their parents or parents to get away from their kids! Basement also features a completely renovated 5-piece bathroom that has a walk in shower and separate soaker tub. Completing large basement area is a den and generous storage space. This home has plenty of upgrades which include newer windows, shingles, furnace, paint throughout most of house, re-poured concrete driveway and much more! Backyard offers a partially fenced yard, double detached garage, covered gazebo with privacy paneling, hot tub and outdoor fireplace. This home is a pleasure to view and won’t last long, for more information please contact salesperson today! (id:48852)
5144 E Green Jewel Boulevard
Regina, Saskatchewan
Show home finishings and quality in this gorgeous townhome. An ideal location just steps from parks, shopping and schools. Experience the benefits of home ownership with your own private yard along with the ease of townhome living with minimal maintenance and yard work and best of all, NO condo fee's! This home comes with a few added upgrades including a PVC fenced yard with deck and patio, Central Air, upgraded blinds package throughout, and a fully insulated and finished Double attached garage with a natural gas forced air furnace to keep your vehicles nice and warm all winter long. Features include maintenance free landscaped front yard, 9 ft ceiling on main, Stainless Steel kitchen appliances, quartz countertops throughout, on trend durable laminate flooring, plush carpets to bedrooms, designer lighting package, energy efficient furnace and water heater, backed with a 10 year structural warranty. The overall layout is inspired for modern day living. Cool clean lines come to life with a series of modern farmhouse inspired designs. For more information or to book a viewing call the listing agent today. (id:48852)
4358 Sage Drive
Regina, Saskatchewan
Don't miss out on this stunning Ripplinger built two-story home boasting a triple attached garage, nestled in the prestigious neighborhood of The Creeks. Spanning 2376 ft.² across two levels plus a finished basement, this modern marvel showcases high-end finishes throughout. Exterior exudes contemporary charm with acrylic stucco and stone accents complemented by modern-style windows and glass garage doors. Step inside the spacious foyer featuring ceramic tile flooring and front hall closet. Open concept living space impresses with 11 ft ceilings . Chef's kitchen adorned with dark walnut cabinetry, quartz counters with waterfall quartz finish on the island. Equipped with top-of-the-line Whirlpool Gold appliances, including a built-in induction cooktop (2023), stainless hood fan, built-in microwave, oven and stainless fridge freezer. Convenient butler’s pantry adds extra storage and doubles as a coffee bar, seamlessly connecting to the well-designed mudroom with built-ins. Main floor also includes a dining room with garden doors to the covered deck plus living room featuring a modern gas fireplace with stone surround. Ascend the elegant hardwood staircase to discover a cozy bonus room with built-in wet bar, perfect for entertaining. Primary bedroom is a retreat boasting a walk-in closet and luxurious ensuite with a fully tiled walk-in shower and a two-person soaker jet tub. 2 addt'l generously sized bedrooms, a 4 pc bath, and laundry room complete the second level. Fully developed basement, crafted by the builder, features in-floor heat, rec room, 2nd wet bar, bedroom with French doors, 5th bedroom, and 3 pc bath with walk-in tiled steam shower. Garage is heated with epoxy floor, b/in cabinets, and 220 V power for electric car. Outside, the covered private deck overlooks the professionally landscaped fully fenced yard, offering the perfect space for outdoor relaxation. This home is truly the epitome of luxury living and awaits a new family to call it their own. (id:48852)
3438 Victoria Avenue
Regina, Saskatchewan
Charming character home nestled in the historic Cathedral area. Close to all amenities, unique shopping district, new school, grocery, downtown and cultural centres. Wide open floor plan featuring huge living room with fireplace feature wall and a beautiful sun room with a wall of south/west windows allowing an abundance of natural light. Large eat in kitchen, 2 generous sized bedrooms and renovated 4pc bath. Bsmt is open for development with RI plumbing. Fully fenced rear yard features newly built deck. Detached garage and additional off street parking. Call today! (id:48852)
140 Nagel Crescent
Regina, Saskatchewan
Welcome to 140 Nagel Crescent located in a quite street east end Regina. The house comes with 5 Beds+3Baths. Great layout on the main floor. Backyard is nice and square. Lots of upgrades throughout the year including newer windows, new kitchen countertop, new flooring on the main level, Newer driveway, Newer shingle,Newer finished basement. This house is a great place to raise a family. Call to book a showing today! (id:48852)
213 1510 Neville Drive
Regina, Saskatchewan
Located in Regina's East end, the Sedona condo offers access to an exceptional clubhouse featuring an indoor pool, hot tub, fitness area, amenities room and more. This corner unit, son the second floor with southwest exposure, allows you to enjoy all day and evening sunshine. Inside, upgrades and modern finishes abound, including engineered hardwood floors and custom blinds. The kitchen boasts soft-close cabinets, smooth quartz countertops, an island, and a glass tile backsplash. Opening to the bright living and dining rooms, the kitchen creates a welcoming space. The unit includes two bedrooms and two full bathrooms. The spacious primary features his and her closets and a 3-piece ensuite. A laundry closet with a stackable washer and dryer completes the condo. Two exclusive-use, electrified parking stalls are conveniently located just outside the unit. In the east end, you'll have easy access to the Costco, shopping, restaurants, and numerous amenities. (id:48852)
965 Dutkowski Crescent
Regina, Saskatchewan
PRICED TO SELL AT $309,900.00 This family home, just under 1000 sq ft, is located on a quiet crescent in Regina's Parkridge neighbourhood and less than a minute walk to Henry Braun elementary school. Also extremely close to parks and walking paths makes this ideal for a family wanting a safe and quiet place to call home. This home offers 3 bedrooms (2 upstairs and 1 on the lower level) as well as a full bathroom on each floor. There is a large living room and ample amounts of natural light. The eat in kitchen has room for a large table while still having a good amount of cabinet and storage space. Direct access to the deck from the kitchen is ideal for those BBQ cookouts and entertaining friends or spending time with the family. The finished basement has a very large rec room that could easily serve as tv area to take in the game as well as a play room for the kids or whatever else you may need. Outside is a large driveway for plenty of off street parking or even an RV. NOTE: DOUBLE GARAGE INSULATED AND HEATED. The fenced in yard is perfect for the kids or pets to play. Recent improvements Shingles in 2014, some flooring in 2019, Garage doors in 2020, Kitchen Counter and Bathroom floors in 2021. Priced to sell at $309,900.00. (id:48852)
47 Emerald Creek Drive
White City, Saskatchewan
Welcome to your dream home! This stunning 2,200 square foot home is a perfect blend of luxury and practicality, nestled in the serene community of White City. The house boasts five beautifully designed bedrooms and four modern bathrooms, providing ample space for a growing family or accommodating guests. Step inside to discover the impressive, vaulted ceilings in the living room, complete with a natural gas fireplace that adds warmth and elegance to the home. This room flows seamlessly into the spacious kitchen and dining area, which features large kitchen with, abundant counter space, and stylish cabinetry—ideal for culinary enthusiasts and hosting gatherings. The main floor also houses a convenient office space, providing a quiet spot for work or study, away from the main living areas. This thoughtful layout ensures that every square foot of the home is utilized efficiently. Entertainment is just a few steps away in the basement home theatre, the perfect spot for movie nights or watching the big game in a cinematic setting. Outside, the property sits on an expansive lot over 8,000 square feet, featuring a meticulously maintained lawn and garden. The triple car garage includes a pass-through to the backyard, offering extra convenience and storage solutions. Located in a family-friendly neighborhood known for its peace and quiet, this home is just a short drive from local amenities, schools, and shopping, combining the best of both worlds. Don't miss the opportunity to own this exceptional home, where every detail is crafted for comfort, style, and luxury. (id:48852)
202 3501 Evans Court
Regina, Saskatchewan
This second floor, south facing condo is located in the highly sought after Ramsgate Hall condo complex, in the quiet south end neighbourhood of Hillsdale. It is steps away from Wascana Park, south end amenities, and the MacKenzie Art Gallery! A high-end remodel was completed to the common areas by Appelquist Interior Design. The second floor, south facing condo is the one bedroom plus a den, 1163 square foot unit. You will love the high end finishes including granite countertops, maple cabinets, and stainless steel appliances. The condo is flooded with natural light that comes through the large windows. The private balcony is a perfect place for a quiet escape during the day or evening. One amazing feature of this condo is the oversized primary bedroom with its unique nook for a small sitting area or desk. The primary bedroom features a walk through closet to the full bathroom. This unit is complete with in-suite laundry, 1 heated underground parking stall, as well as more private storage space located in the parking garage. Some of the great amenities in the Ramsgate Hall condo complex are the exercise room and the private entertainment room complete with a kitchen, bathroom, TV, couches, and pool table. If you are interested in more information on this beautiful condo or to book your private showing, contract your realtor today. (id:48852)



