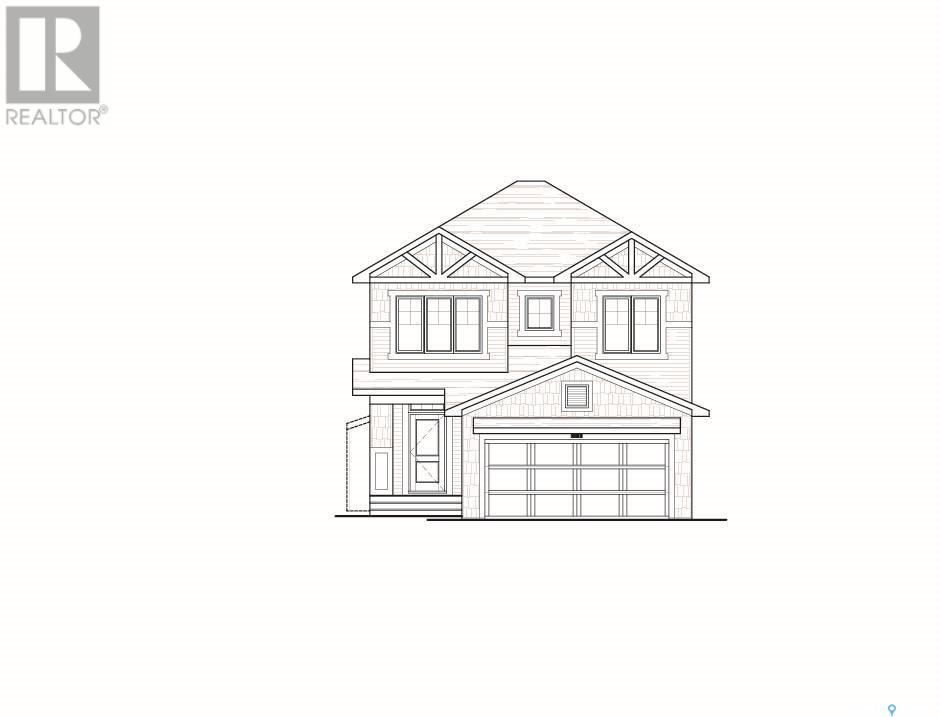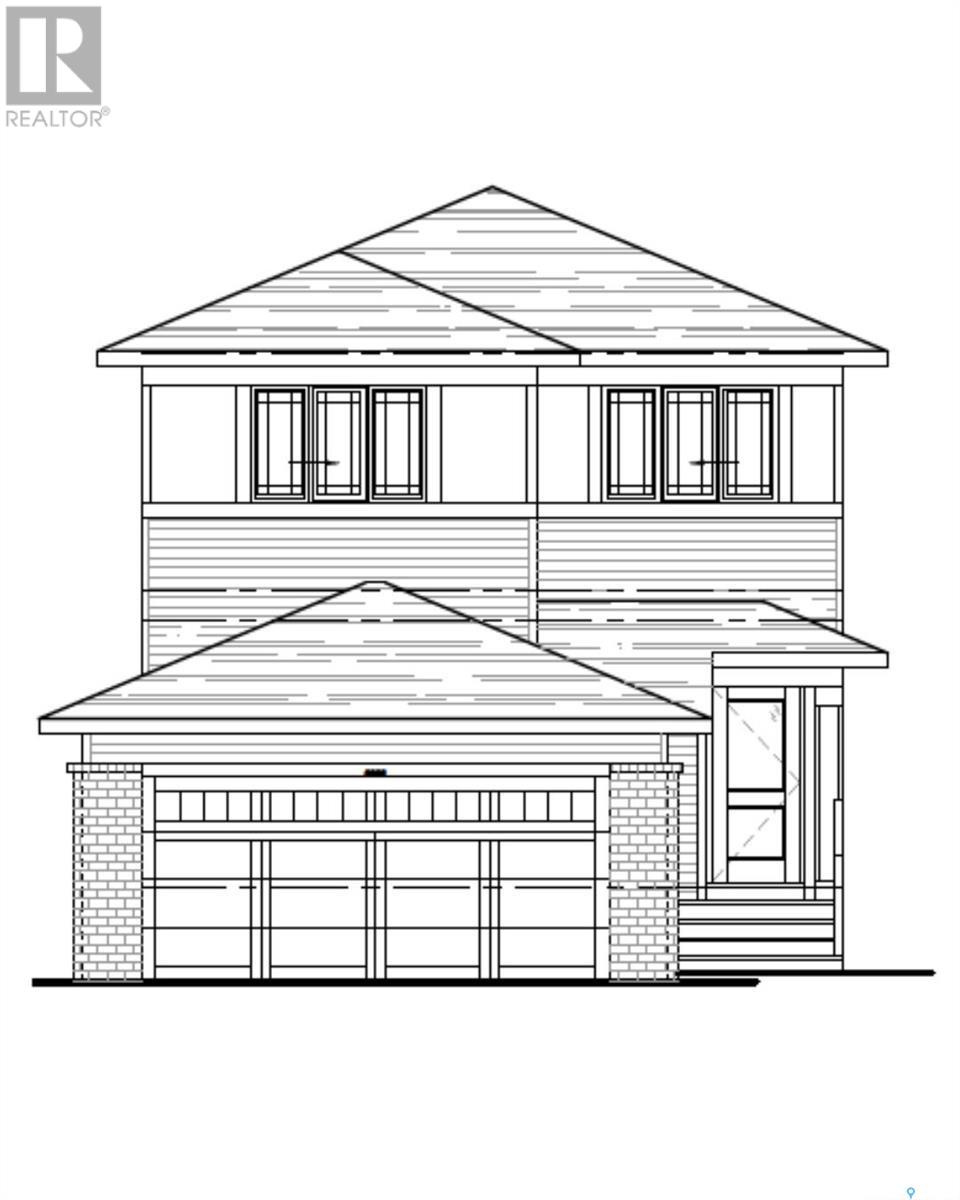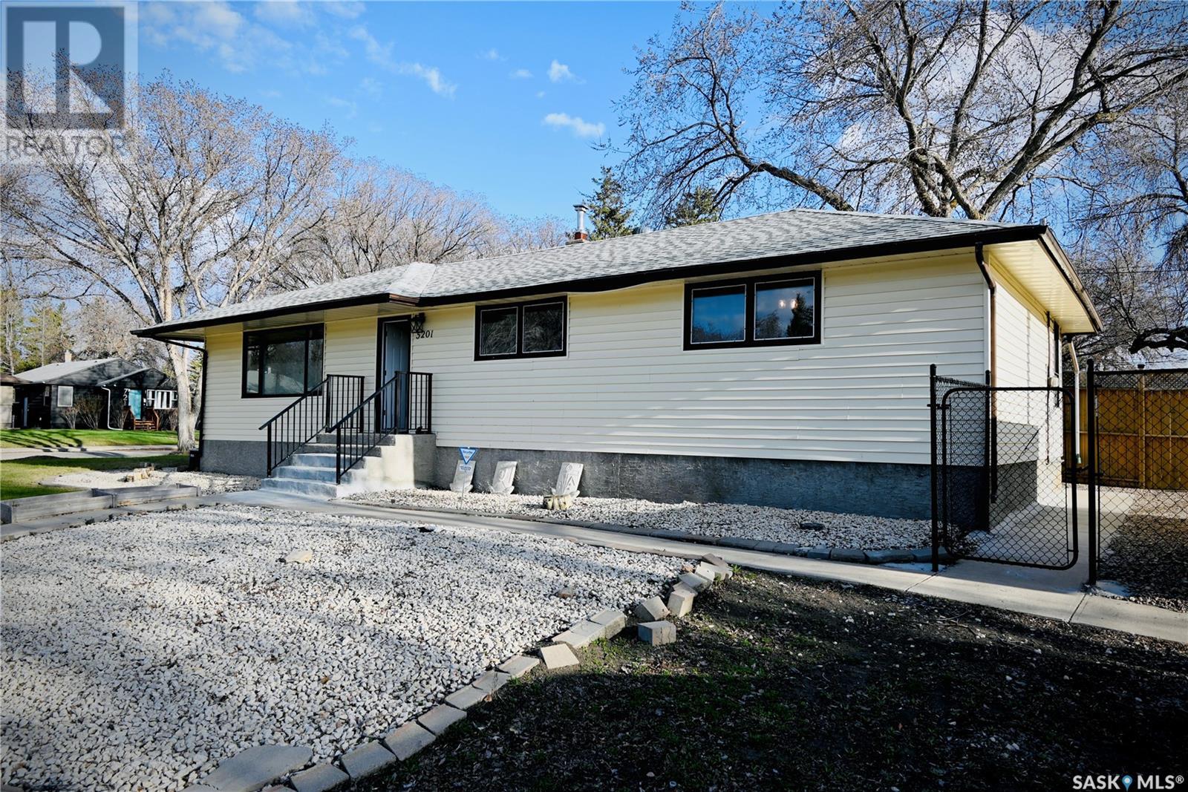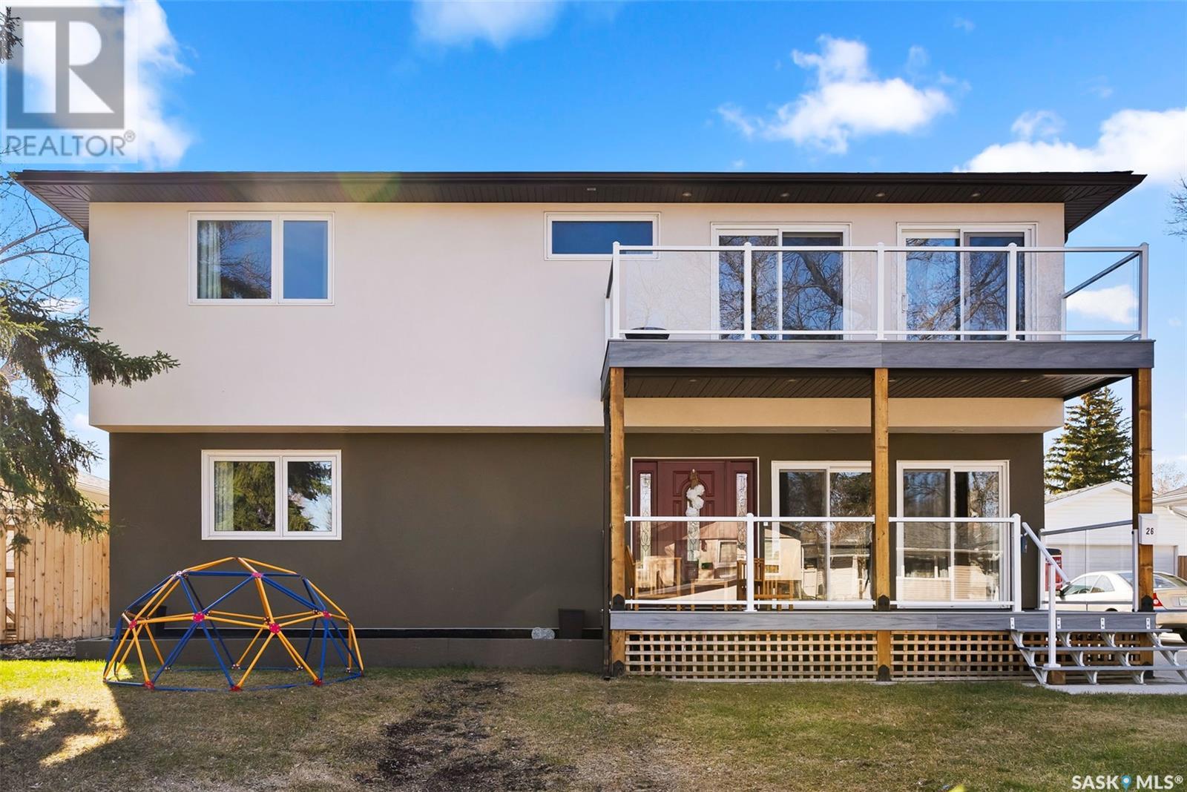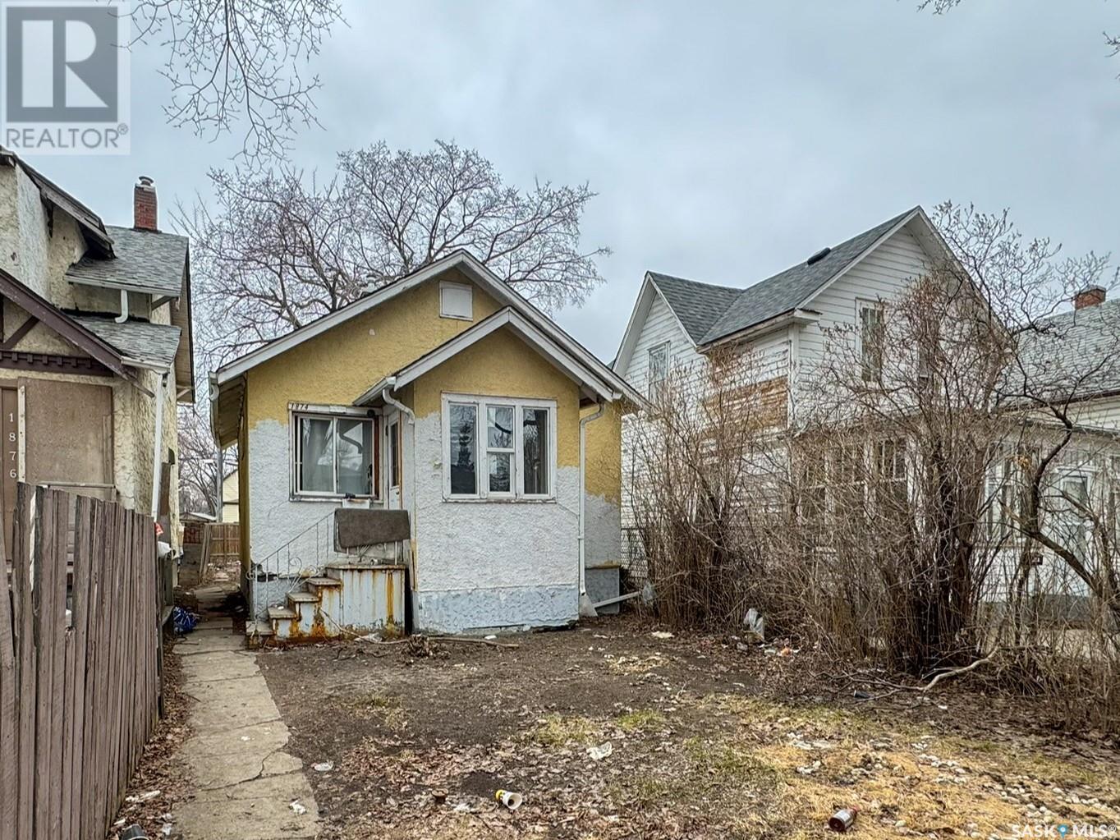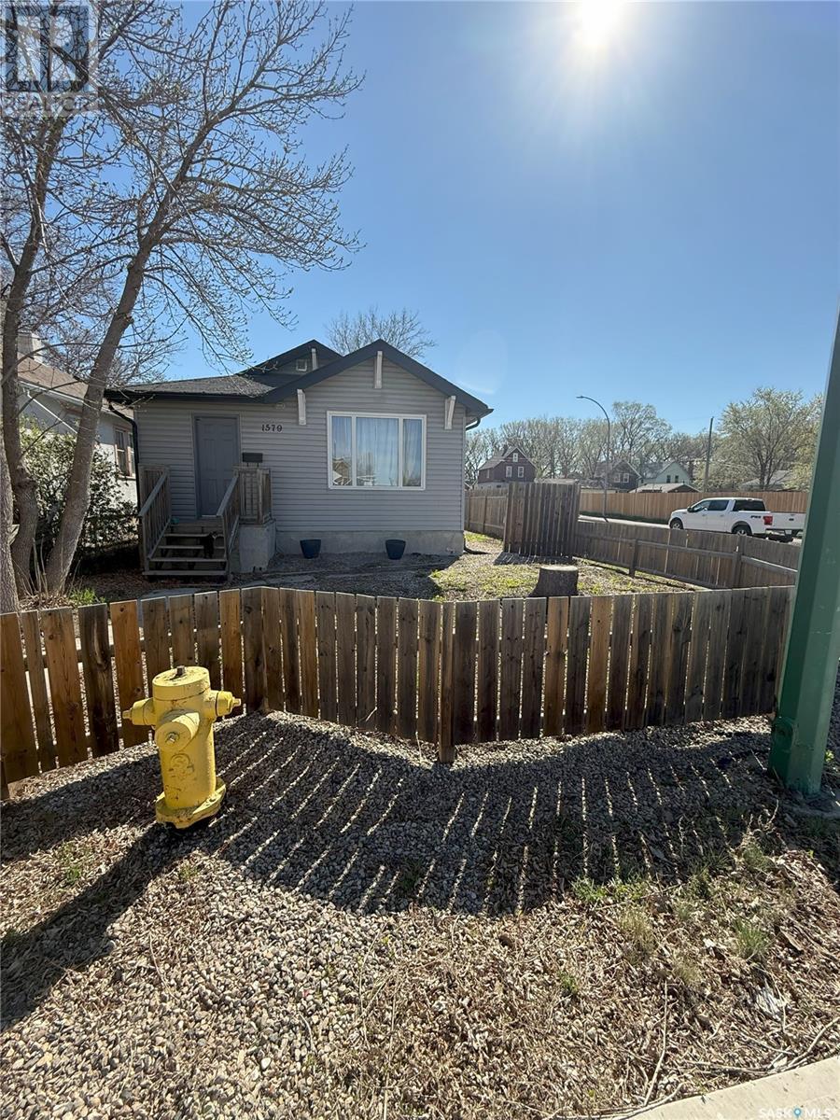5301 Nicholson Avenue
Regina, Saskatchewan
Welcome to Homes by Dream's Jackson that's situated on a corner lot and is going to be built at 5301 Nicholson Avenue in Eastbrook. As you enter the main floor you'll find a spacious den, 2 piece bath, bright kitchen with quartz countertops, ceramic tile backsplash, soft close to the drawers & doors, stainless steel fridge, stove, microwave rangehood, dishwasher, pantry & a large eat up island. The main floor also includes a dining room and spacious living room . As you ascend the wide stairs to the second floor, you'll be welcomed by an inviting front facing bonus room, 4 piece bath, a large primary bedroom with a spacious ensuite, which includes a soaker tub, separate shower and water closet. The 4 piece bath & ensuite are finished with quartz countertops, ceramic tile flooring, ceramic tile backsplash and soft close to the drawers & doors. Finishing off the 2nd floor are 2 additional nice size bedrooms and sizeable laundry room. There's a separate entrance to the basement and the basement is bright with two large windows and is ready for development. The foundation features a DMX foundation wrap and the home also includes central air conditioning, front yard landscaping and an attached 2 car garage. Jackson is located near shopping, restaurants, an elementary school, walking paths, parks & more. (id:48852)
3237 Green Turtle Road
Regina, Saskatchewan
Welcome to Homes by Dream's Grayson that's under construction at 3237 Green Turtle Road in Eastbrook. This home is located near shopping, restaurants, an elementary school, walking paths & parks. Its main floor's open concept design features 9' ceilings, a bright kitchen which includes quartz countertops, ceramic tile backsplash, soft close to the drawers & door, stainless steel fridge, stove & microwave/hoodfan, dishwasher and pantry. The main floor also features a 2 piece bath, mudroom, dining area and a spacious living room, with large east facing windows. The 2nd floor includes a spacious centralized bonus room, 4 piece bath, laundry room and a large primary bedroom complete with an ensuite and walk in closet. The 4 piece bath & ensuite are finished with quartz countertops, ceramic tile flooring, ceramic tile backsplash and soft close to the drawers. Finishing off the 2nd floor are 2 additional nice size bedrooms. There's a side entry door to the basement and the basement is unfinished and ready for development. The foundation includes a DMX foundation wrap and this home is situated on a laned lot and is complete with front yard landscaping. (id:48852)
1075 Howson Street
Regina, Saskatchewan
Welcome to 1075 Howson St in the family friendly neighbourhood of Mount Royal. This fantastic 4 bedroom, 2 bathroom, 4-level split home with a double attached fully insulated & heated garage is in a great location close to schools, parks, shopping, restaurants and all North and West end amenities. The main floor showcases a spacious living room that floods with natural light, has a cozy wood burning fireplace and durable laminate flooring throughout. The home has been freshly painted throughout. The kitchen welcomes you with plenty of cabinetry and ample counter space, a bright spacious dining area with access outside to the side deck and BBQ area. Upstairs, you’ll find 3 large freshly painted bedrooms, a full main bathroom and convenient storage room. The lower levels are perfect for relaxing or entertaining, offering a large living room and family room with a wood fireplace, a 4th bedroom and a 4pce bathroom. A second kitchen/dining room is ideal for hosting family and friends. (Previously used as a non-regulation suite). Here you also find the laundry, utility room and plenty of extra storage space. The fully fenced backyard is complete with mature trees, space for a garden or fire pit area, a convenient storage shed, and offers ample space to apply your own personal touches to make this property home!!! Please contact a real estate professional for more information or to schedule a private viewing today!... As per the Seller’s direction, all offers will be presented on 2025-05-12 at 6:00 PM (id:48852)
5201 1st Avenue
Regina, Saskatchewan
This lovely 3-bedroom bungalow is located on a large corner lot and offers plenty of space inside and out. It features 1 full bathroom and a 3-piece ensuite in the primary bedroom. The updated kitchen is modern and functional, and the huge living room is bright and open with lots of natural light flowing through the large windows. The fully finished basement includes one bedroom, a den, and a spacious family room — perfect for guests, a home office, or extra living space. It also has a separate entrance, adding more flexibility and potential. Outside, you'll find a one-car garage, extra parking spaces, beautiful landscaping, and a large deck where you can relax and enjoy your mornings or evenings. This home is located close to a park and all nearby amenities, making it a perfect choice for families or anyone looking for comfort, convenience, and space. (id:48852)
328 Royal Street
Regina, Saskatchewan
Welcome to 328 Royal St. located in Regent Park. This 950 square foot bungalow has been very well maintained by the current owners. Upon entry you are greeted with an amazing open concept living room which opens up to the updated kitchen/dining area. Containing 3 bedrooms, 1 bathroom & situated on a crawl space with recent clay tile grading & below grade sump pump to ensure all moisture is directed away from the foundation. PVC windows throughout the property & new shingles installed in summer of 2024. The backyard is extremely spacious, including a deck, patio & fire pit area with alley access leaving plenty of room to build a garage. (id:48852)
26 Haultain Crescent
Regina, Saskatchewan
Stylish. Spacious. Smart. Your perfect home awaits in the sought-after neighbourhood of Hillsdale. Fully rebuilt and beautifully upgraded, this modern gem blends style, comfort, and smart design to meet the needs of today’s busy lifestyle. From its sleek exterior, double balconies, and landscaped yard, this home makes a striking first impression. Inside, the open-concept layout is ideal for entertaining and everyday living, featuring warm acacia hardwood floors and a timeless kitchen with crisp white cabinetry and ample workspace. The main floor offers two spacious bedrooms—perfect for a home office, nursery, or guest space—and a full 3-piece bath for added convenience. Upstairs, the hardwood staircase leads you to a sun-drenched bonus area with a cozy library nook—an ideal spot for winding down after work or reading with the kids. Two large bedrooms with walk-in closets, a full bath, and a walk-in linen closet provide plenty of space for a growing family. Retreat to the primary suite, your own personal sanctuary, complete with balcony access and a spa-like en-suite featuring a freestanding tub, walk-in shower, and dual vanities to make mornings easier for busy couples. The fully finished basement extends your living space with two more bedrooms, a large rec-room (hello, playroom or home gym!), a 3-piece bath, and generous storage. A 26x26 heated garage is ready to handle Saskatchewan winters, while thoughtful upgrades like a dual-zone heating system, voice-controlled thermostats, room-specific climate sensors, a tankless water heater, and modern electrical/plumbing enhancements ensure comfort, efficiency, and peace of mind. Whether you’re raising a family or thriving in your career (or both!) the space offers, style, and smart features to match your lifestyle. (id:48852)
112 1920 7th Avenue E
Regina, Saskatchewan
Welcome to 112 – 1920 7th Avenue East, a former showhome located in the sought-after Caturra in the Park townhouse complex. This impressive 1,244 sq. ft. end-unit condo features a dual primary bedroom layout, two parking spaces, and excellent investment potential. The main floor offers a spacious, open-concept design with modern colours and finishes throughout. The U-shaped kitchen is well-equipped with a full appliance package and ample counter space for meal prep. A convenient 2-piece powder room and additional exterior windows add both function and natural light to the main level. Upstairs, you’ll find two generous primary bedrooms—each with its own 4-piece ensuite and walk-in closet—as well as a large walk-in laundry closet for added convenience. The basement is partially finished, featuring a third legal bedroom and a large utility/storage room with rough-in plumbing for an additional bathroom. Enjoy a private, fully fenced yard complete with a concrete patio, turf, and views of the shared greenspace. Additional features include central air conditioning, a full blinds package, owned water heater and a recently serviced furnace and HVAC system. Condo fees are remarkably affordable at just $225/month. Contact your real estate professional today for more information or to schedule a viewing! (id:48852)
1874 Quebec Street
Regina, Saskatchewan
Affordable Potential in the Heart of Regina Looking for an affordable entry point into home ownership or a solid investment property? This compact home offers just that. Located in a central area close to Downtown, 1874 Quebec St is a practical choice with solid bones and some key updates already in place. Inside, you’ll find 2 bedrooms and a nicely appointed kitchen — definitely the standout feature this house. Several windows have been upgraded to vinyl sliders. The structure has had bracing work done and feels reassuringly solid, giving confidence for the years ahead. A high-efficiency furnace helps keep utility costs down, and while the home could benefit from a bit of clean-up and polish, the potential here is clear. Whether you're just starting out or adding to your rental portfolio, this is one worth a closer look. (id:48852)
25 2338 Assiniboine Avenue E
Regina, Saskatchewan
Welcome to Assiniboine Terrace Condominiums located in Richmond Place with great access off of Arcola Avenue to downtown and all of Regina's south/east Amenites! This spacious condo exudes Lifestyle with beautiful and updated living space throughout and has double underground heated parking with wash bay plus very large storage room (7'8x11') in the parkade. A spacious entry welcomes you into the main floor living room where luxury vinyl plank flooring runs throughout the living room, dining and kitchen. Large newer windows flood the space with morning sunshine and views onto the adjacent green space. Hunter Douglas blinds (some on remote) as well as feature gas fireplace to warm this area. Kitchen has lots of cabinetry including a built-in communication desk, newer appliances all included, garburator and excellent storage under the stairs that could be walk-in pantry. This living space is connected with the dining area in between. A multi-purpose room would be an ideal home office or study has door leading to an enclosed patio and the condominium courtyard. A two piece powder room completes this level. Newly carpeted stairs lead the 2nd level where the same new carpet is in the two west facing bedrooms. A door off north/east bedroom leads to an upper balcony and gorgeous engineered hardwood flooring is in the hallway and the very spacious primary bedroom. A huge master ensuite with large vanity, linen storage, soaker bathtub and a great walk-in closet. The full main bathroom houses the laundry. One of best and final features of this luxurious home is the upper patio providing even more outdoor living space. A quick possession is available, call to view today! (id:48852)
78b Nollet Avenue
Regina, Saskatchewan
Affordable home ownership with this quaint one bedroom and one bathroom upper unit in Medford Mews in Normanview West close to all Northwest Regina amenities. An open layout for the living room and dining room. Insuite laundry and all appliances included. Newer windows and storage room off the balcony. (id:48852)
69 5537 Blake Crescent
Regina, Saskatchewan
Affordable living in the this 2 bedroom garden level unit in Skyy Condominiums that has been recently (2025) renovated with vinyl plank flooring throughout, fresh paint and baseboards and new kitchen cabinets and appliances. (id:48852)
1579 Montague Street
Regina, Saskatchewan
Welcome to 1579 Montague st, this 792 sqft bungalow has 2 bedrooms and 1 bathroom. The upstairs has a open concept feel with the living room, dinning room and kitchen all open to each other. The house sits on a quite street and is a corner lot that faces South which gives the yard amazing exposure to the sun, the yard is fenced and has one parking spot at the back. You would be walking distance to Lawson Aquatic Center, Mosaic Stadium and The REAL District where so many great events happen in the city. The basement is braced and unfinished. (id:48852)



